
![]()
$1,899,888
Available - For Sale
Listing ID: E12134232
529 Cliffview Road , Pickering, L1W 0B2, Durham
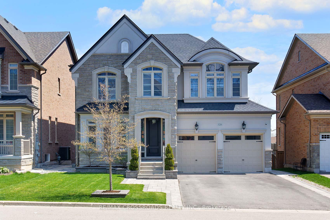
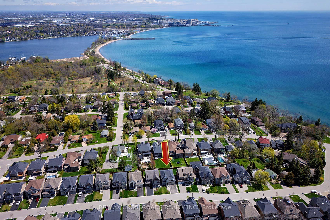
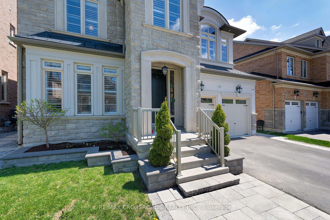
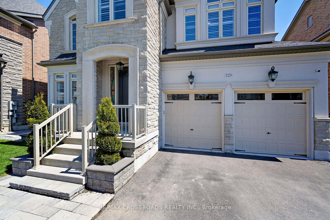
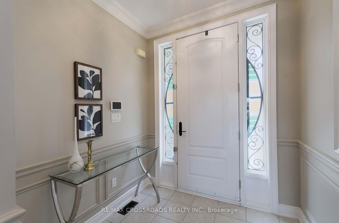



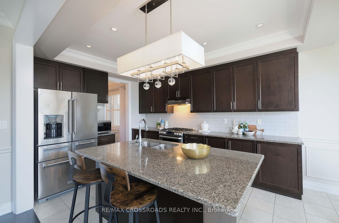
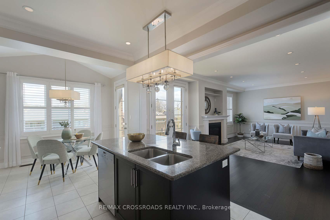
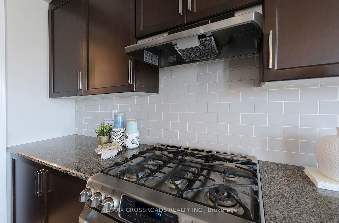
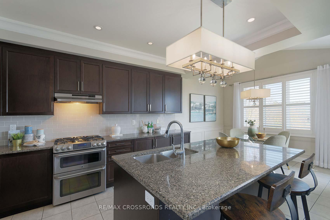

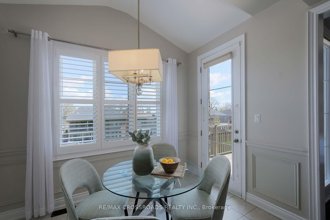
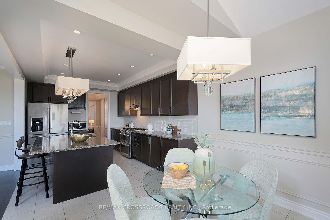
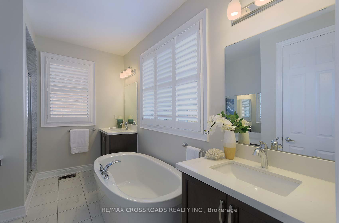
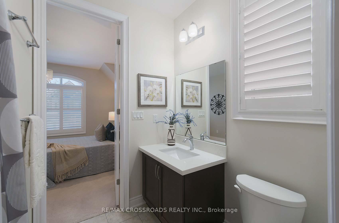
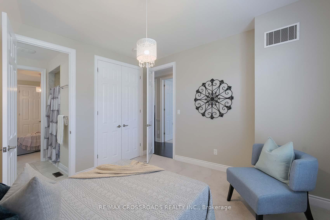
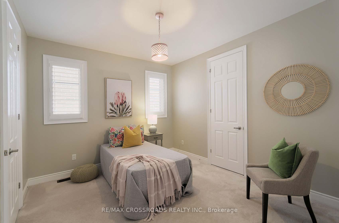
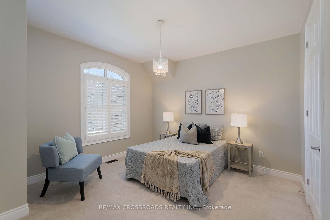
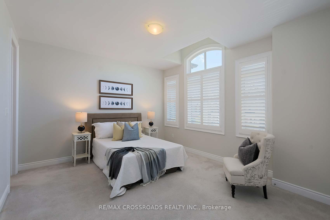
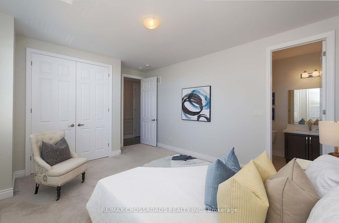
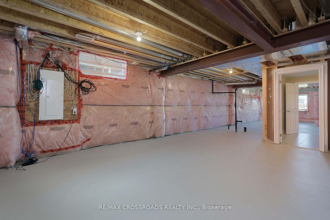
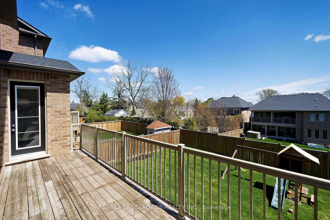
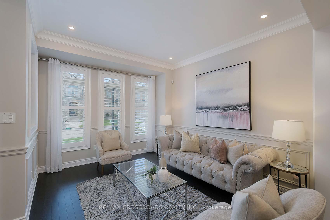
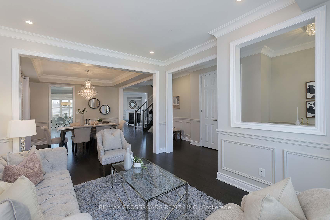
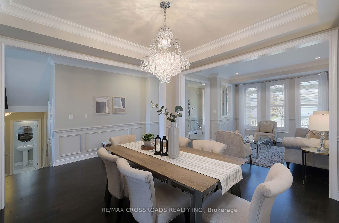
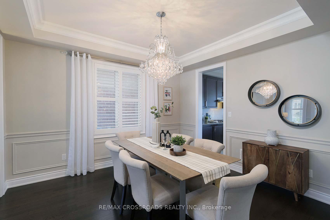
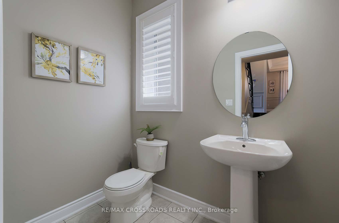
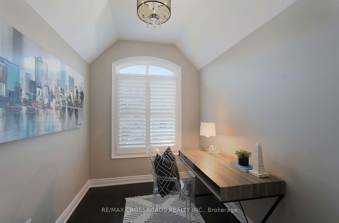
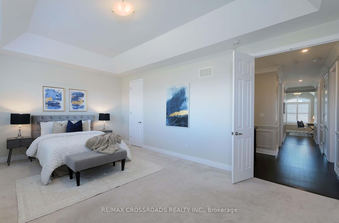
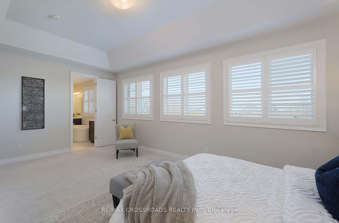
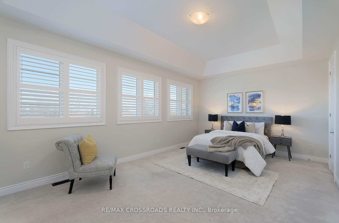
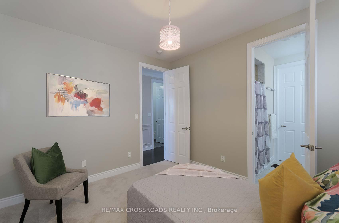
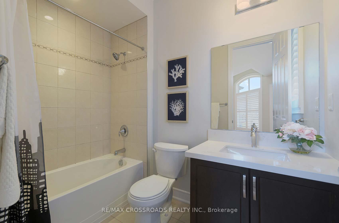
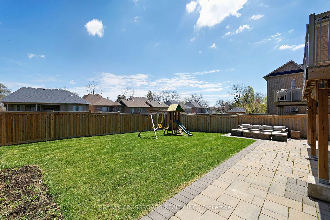
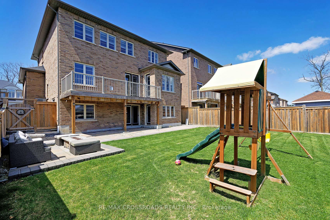
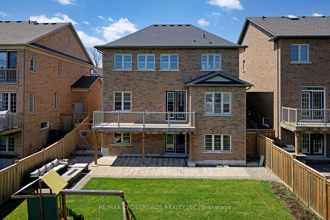
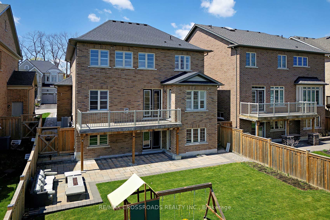
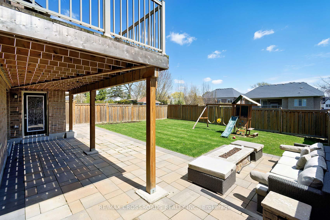
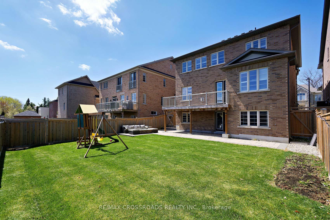
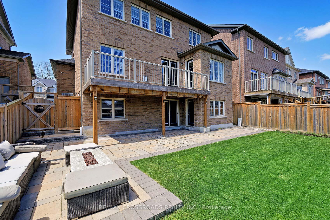
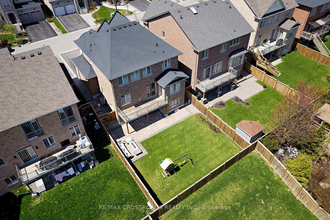
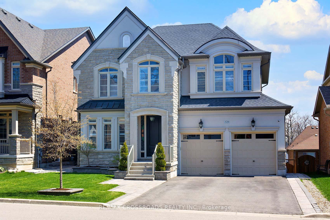
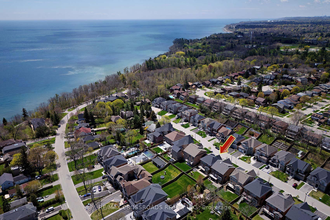
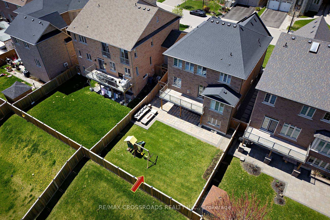














































| Luxury lakeside living! SHOWSTOPPER! Absolutely stunning 4 +1 bedroom home on the prestigious Cliffview Road just a 1 minute walk to the lake! Step inside this magnificent foyer adorned with designer light fixtures and beautiful wainscotting throughout the main floor! Walk into your expansive chef's kitchen featuring top of the line stainless steel appliances, elegant cabinetry, granite countertops, and a walkout to a 21 ft deck!! Gleaming hardwood floors throughout the main floor! Your primary bedroom with soaring high 10ft ceilings, a large walk-in closet and a spa-like ensuite has a soaker tub and his & her vanities! Your very own oasis with a view of the water from your bedroom window! California shutters throughout the entire home! 3 more outstanding bedrooms upstairs with wonderful closet place! Walkout basement! This home is in immaculate condition and is in one of the most sought-after neighbourhoods in Pickering! Close to great schools, the waterfront, churches, The SHOPS at Pickering City Centre and just a few minutes away from the GO train station and 401! Show and sell this turn-key home! |
| Price | $1,899,888 |
| Taxes: | $11505.00 |
| Assessment Year: | 2024 |
| Occupancy: | Owner |
| Address: | 529 Cliffview Road , Pickering, L1W 0B2, Durham |
| Directions/Cross Streets: | Whites Road/Oklahoma Drive |
| Rooms: | 10 |
| Rooms +: | 2 |
| Bedrooms: | 4 |
| Bedrooms +: | 1 |
| Family Room: | T |
| Basement: | Unfinished, Walk-Out |
| Level/Floor | Room | Length(ft) | Width(ft) | Descriptions | |
| Room 1 | Main | Kitchen | 13.87 | 10.53 | Granite Counters, Breakfast Bar, W/O To Deck |
| Room 2 | Main | Breakfast | 8.2 | 10.53 | California Shutters, Ceramic Floor, W/O To Deck |
| Room 3 | Main | Family Ro | 22.21 | 12.33 | Hardwood Floor, Pot Lights, Gas Fireplace |
| Room 4 | Main | Living Ro | 12.2 | 11.48 | Hardwood Floor, California Shutters, Crown Moulding |
| Room 5 | Main | Dining Ro | 11.32 | 12.6 | Hardwood Floor, California Shutters, Crown Moulding |
| Room 6 | Second | Primary B | 20.43 | 12.53 | Broadloom, California Shutters, Walk-In Closet(s) |
| Room 7 | Second | Bedroom 2 | 16.17 | 12.37 | Broadloom, California Shutters, Double Closet |
| Room 8 | Second | Bedroom 3 | 12.04 | 11.97 | Broadloom, California Shutters, Double Closet |
| Room 9 | Second | Bedroom 4 | 10.86 | 11.91 | Broadloom, California Shutters, Closet |
| Room 10 | Second | Den | 7.87 | 6.79 | Hardwood Floor, California Shutters |
| Room 11 | Basement | Recreatio | 17.71 | 19.68 | |
| Room 12 | Basement | 32.54 | 18.7 | W/O To Patio |
| Washroom Type | No. of Pieces | Level |
| Washroom Type 1 | 2 | Main |
| Washroom Type 2 | 5 | Second |
| Washroom Type 3 | 4 | Second |
| Washroom Type 4 | 4 | Second |
| Washroom Type 5 | 0 |
| Total Area: | 0.00 |
| Property Type: | Detached |
| Style: | 2-Storey |
| Exterior: | Stone, Stucco (Plaster) |
| Garage Type: | Attached |
| (Parking/)Drive: | Private Do |
| Drive Parking Spaces: | 4 |
| Park #1 | |
| Parking Type: | Private Do |
| Park #2 | |
| Parking Type: | Private Do |
| Pool: | None |
| Approximatly Square Footage: | 2500-3000 |
| Property Features: | Greenbelt/Co, Lake/Pond |
| CAC Included: | N |
| Water Included: | N |
| Cabel TV Included: | N |
| Common Elements Included: | N |
| Heat Included: | N |
| Parking Included: | N |
| Condo Tax Included: | N |
| Building Insurance Included: | N |
| Fireplace/Stove: | Y |
| Heat Type: | Forced Air |
| Central Air Conditioning: | Central Air |
| Central Vac: | N |
| Laundry Level: | Syste |
| Ensuite Laundry: | F |
| Sewers: | Sewer |
$
%
Years
This calculator is for demonstration purposes only. Always consult a professional
financial advisor before making personal financial decisions.
| Although the information displayed is believed to be accurate, no warranties or representations are made of any kind. |
| RE/MAX CROSSROADS REALTY INC. |
- Listing -1 of 0
|
|

Sachi Patel
Broker
Dir:
647-702-7117
Bus:
6477027117
| Virtual Tour | Book Showing | Email a Friend |
Jump To:
At a Glance:
| Type: | Freehold - Detached |
| Area: | Durham |
| Municipality: | Pickering |
| Neighbourhood: | West Shore |
| Style: | 2-Storey |
| Lot Size: | x 110.06(Feet) |
| Approximate Age: | |
| Tax: | $11,505 |
| Maintenance Fee: | $0 |
| Beds: | 4+1 |
| Baths: | 4 |
| Garage: | 0 |
| Fireplace: | Y |
| Air Conditioning: | |
| Pool: | None |
Locatin Map:
Payment Calculator:

Listing added to your favorite list
Looking for resale homes?

By agreeing to Terms of Use, you will have ability to search up to 311473 listings and access to richer information than found on REALTOR.ca through my website.

