
![]()
$1,649,000
Available - For Sale
Listing ID: C12135489
55 Front Stre East , Toronto, M5E 0A7, Toronto
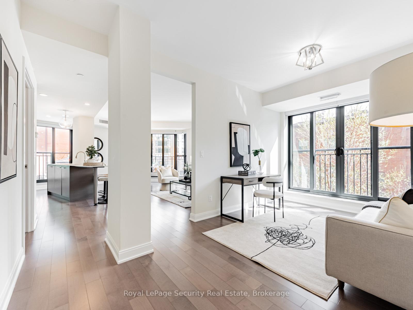
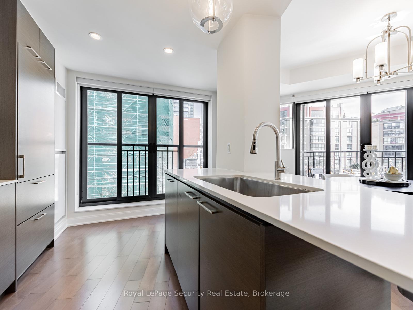
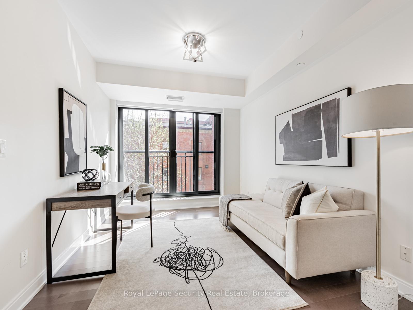
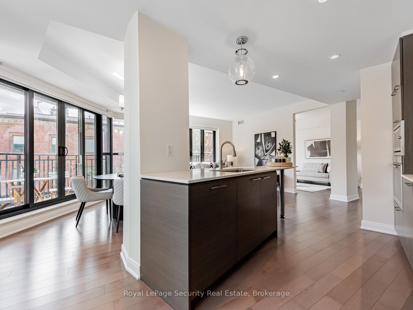
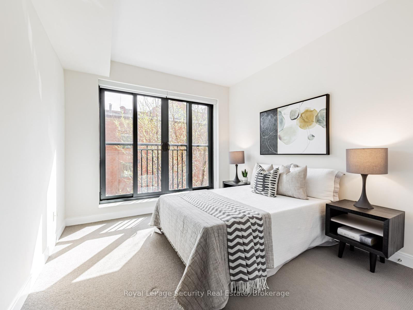
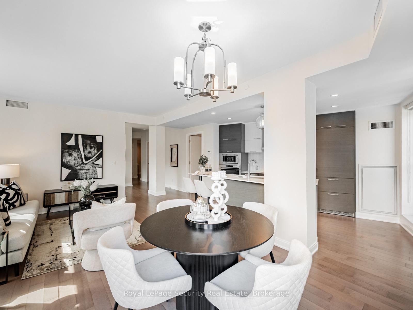
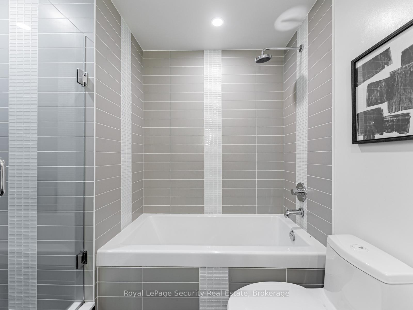
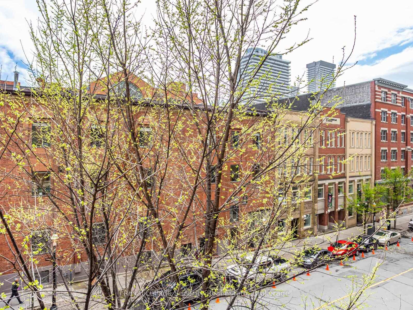
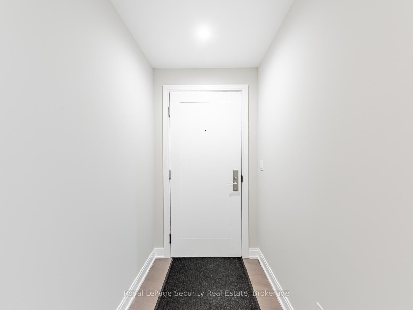
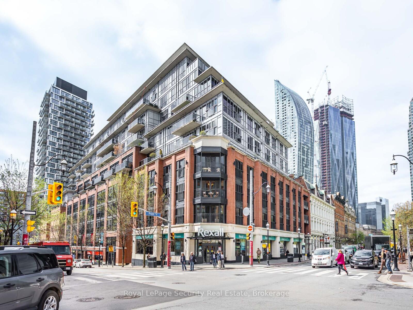
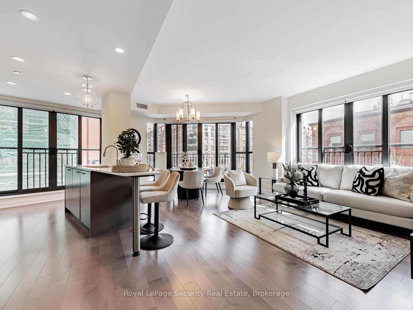

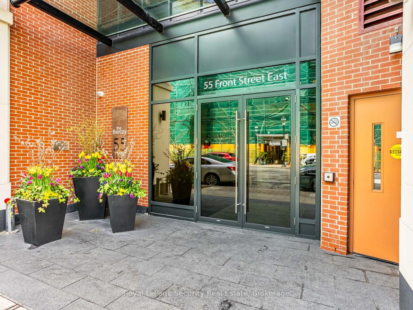
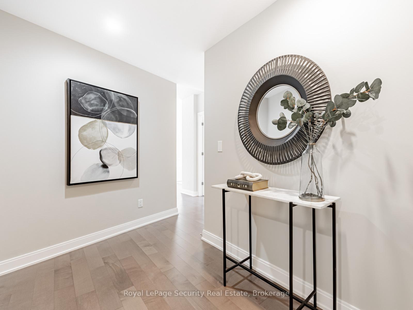
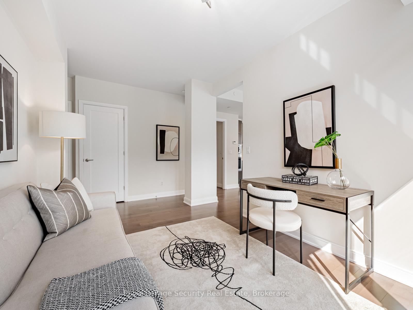
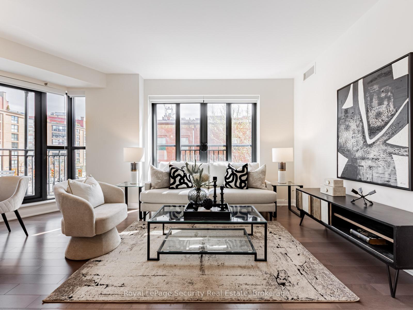
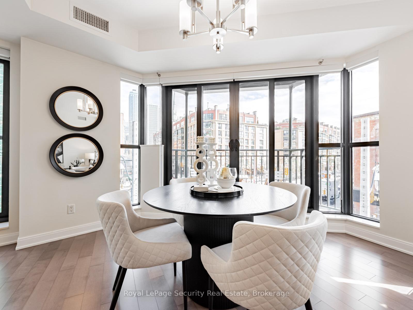
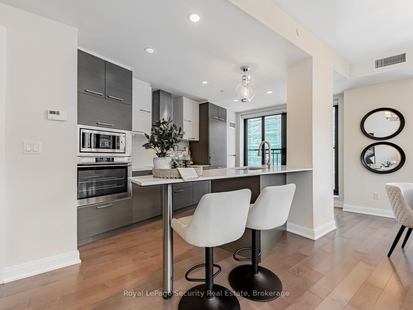
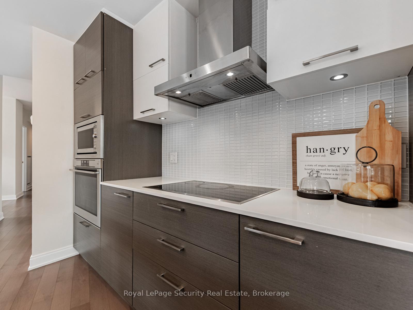
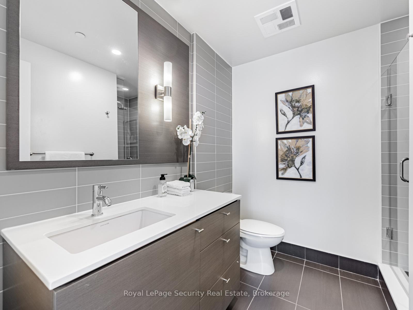
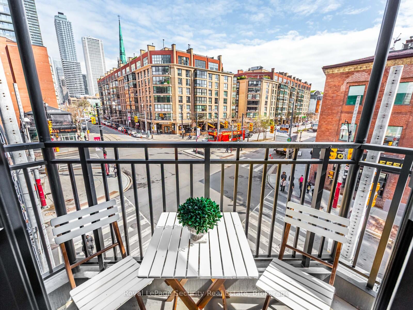
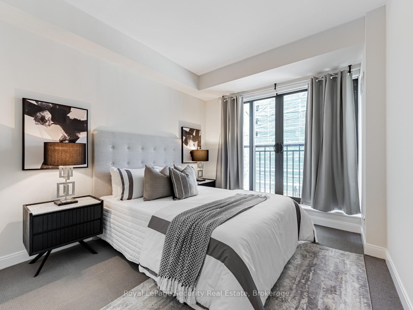
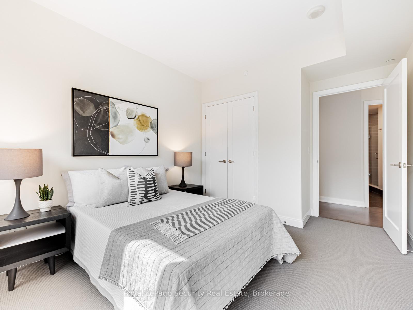
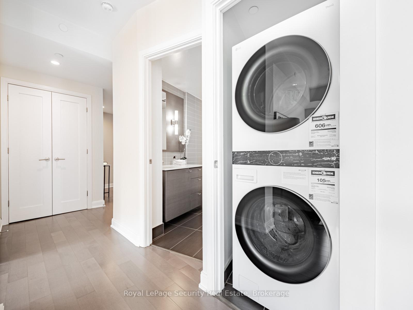
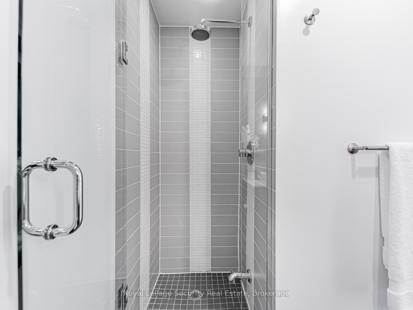
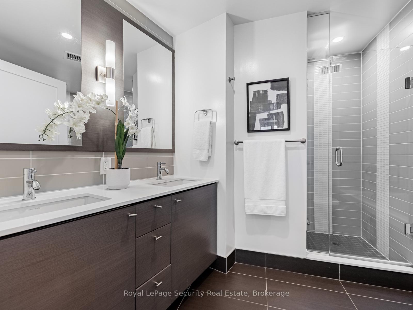
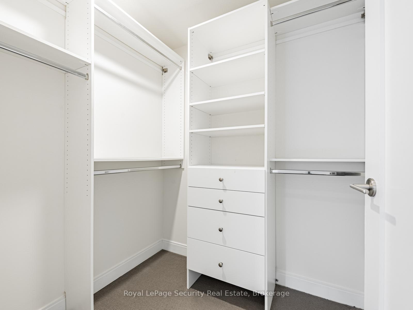
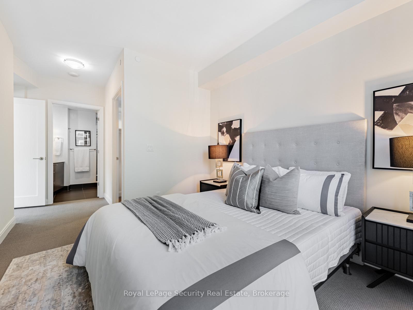




























| Welcome to the Berczy; a luxury boutique residence located in the heart of the St Lawrence Market neighborhood. This stunning 2 Bedroom Plus Large Den Suite feels more like a 3 Bedroom. It is a spacious 1354 square foot corner unit with 9 ceilings, large windows and lots of natural light throughout. The open concept Living Room and Dining Room provides a perfect space for entertaining. A sleek Kitchen is equipped with integrated appliances and a large island. The King-sized Primary Bedroom features a walk-in-closet. The Den can easily be converted into a 3rd Bedroom or large office. Excellent views of the Flatiron Building across the street. Located steps from the St Lawrence Market, and minutes to the Financial District. This highly coveted building is the best in the neighborhood!! This gem is a must see! **EXTRAS: 1 parking spot, 1 locker. The building offers 24-hr concierge and fantastic building amenities: gym, party room, media room, hot tub, sauna, steam room, roof deck with BBQs, private courtyard, pet wash station, visitor parking, and two guest suites.*** |
| Price | $1,649,000 |
| Taxes: | $6116.40 |
| Occupancy: | Vacant |
| Address: | 55 Front Stre East , Toronto, M5E 0A7, Toronto |
| Postal Code: | M5E 0A7 |
| Province/State: | Toronto |
| Directions/Cross Streets: | Front & Church |
| Level/Floor | Room | Length(ft) | Width(ft) | Descriptions | |
| Room 1 | Flat | Living Ro | 19.25 | 13.32 | Hardwood Floor, Window, W/O To Balcony |
| Room 2 | Flat | Dining Ro | 19.25 | 13.32 | Hardwood Floor, Window, W/O To Balcony |
| Room 3 | Flat | Den | 9.38 | 13.32 | Hardwood Floor, Window, W/O To Balcony |
| Room 4 | Flat | Kitchen | 15.09 | 8.59 | Hardwood Floor, Granite Counters, Centre Island |
| Room 5 | Flat | Primary B | 12.1 | 9.97 | 4 Pc Ensuite, Window |
| Room 6 | Flat | Bedroom 2 | 10.17 | 12.5 | Window, Closet |
| Washroom Type | No. of Pieces | Level |
| Washroom Type 1 | 5 | Main |
| Washroom Type 2 | 3 | Main |
| Washroom Type 3 | 0 | |
| Washroom Type 4 | 0 | |
| Washroom Type 5 | 0 |
| Total Area: | 0.00 |
| Approximatly Age: | 6-10 |
| Washrooms: | 2 |
| Heat Type: | Heat Pump |
| Central Air Conditioning: | Central Air |
$
%
Years
This calculator is for demonstration purposes only. Always consult a professional
financial advisor before making personal financial decisions.
| Although the information displayed is believed to be accurate, no warranties or representations are made of any kind. |
| Royal LePage Security Real Estate |
- Listing -1 of 0
|
|

Sachi Patel
Broker
Dir:
647-702-7117
Bus:
6477027117
| Book Showing | Email a Friend |
Jump To:
At a Glance:
| Type: | Com - Condo Apartment |
| Area: | Toronto |
| Municipality: | Toronto C08 |
| Neighbourhood: | Waterfront Communities C8 |
| Style: | Apartment |
| Lot Size: | x 0.00() |
| Approximate Age: | 6-10 |
| Tax: | $6,116.4 |
| Maintenance Fee: | $1,000.92 |
| Beds: | 2+1 |
| Baths: | 2 |
| Garage: | 0 |
| Fireplace: | N |
| Air Conditioning: | |
| Pool: |
Locatin Map:
Payment Calculator:

Listing added to your favorite list
Looking for resale homes?

By agreeing to Terms of Use, you will have ability to search up to 311473 listings and access to richer information than found on REALTOR.ca through my website.

