
![]()
$1,299,000
Available - For Sale
Listing ID: X12134996
29 Main Stre , Westport, K0G 1X0, Leeds and Grenvi
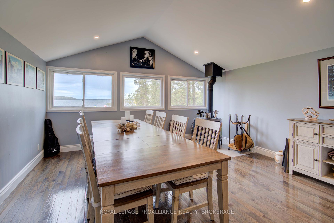
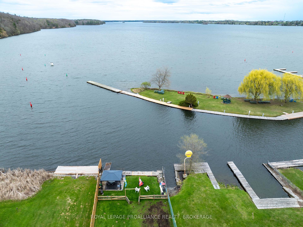
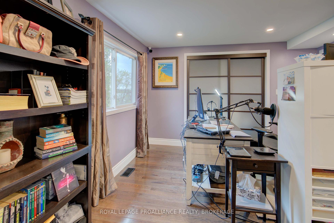
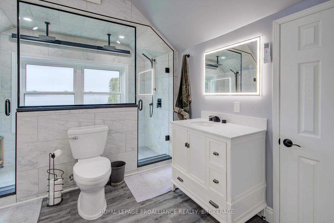
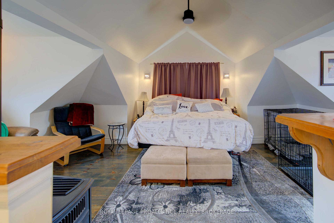
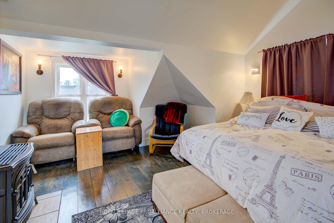
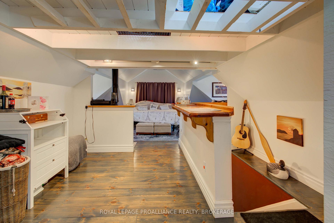
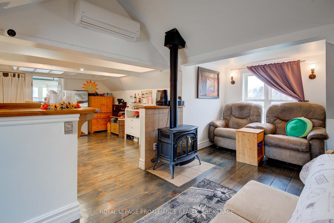
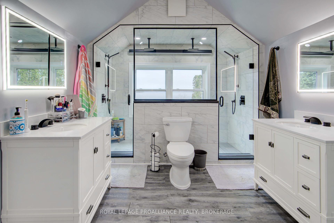
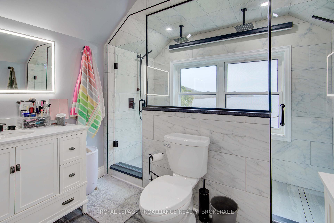
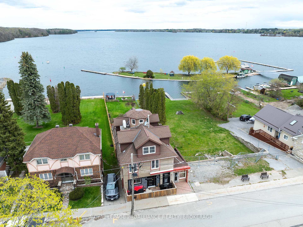
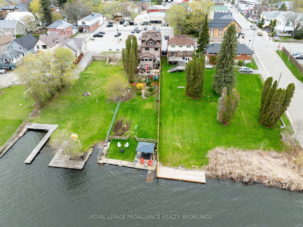
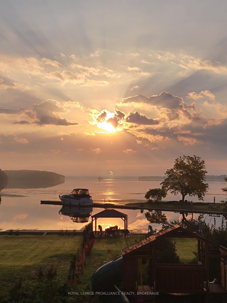

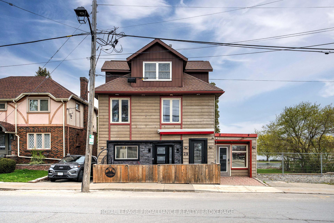
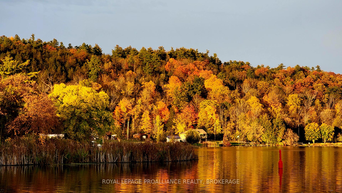
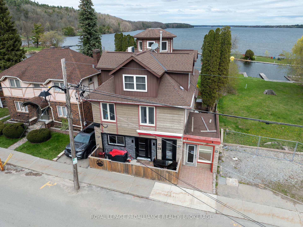
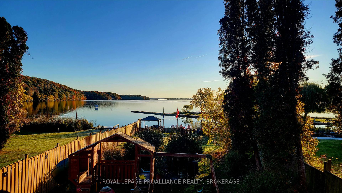
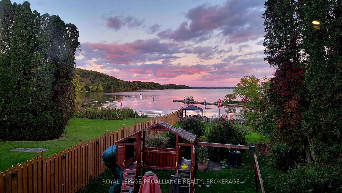
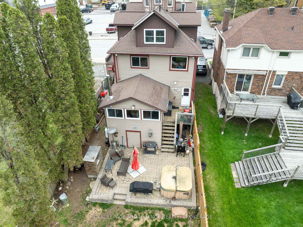
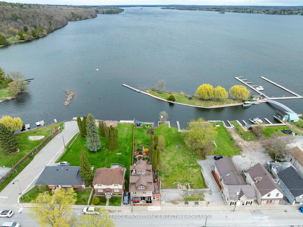
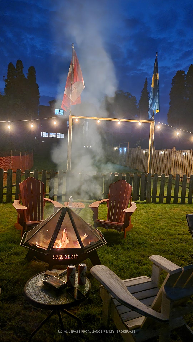
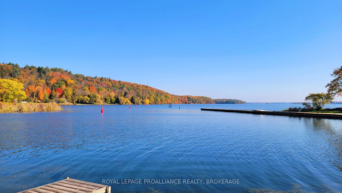
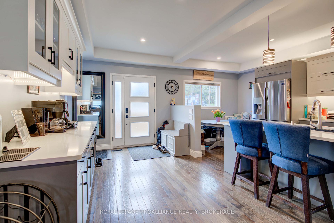
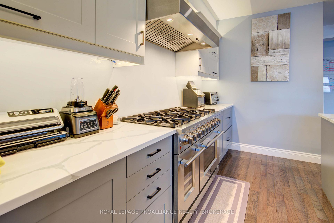
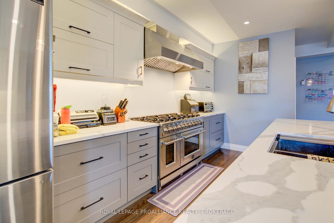

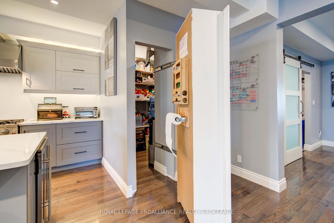
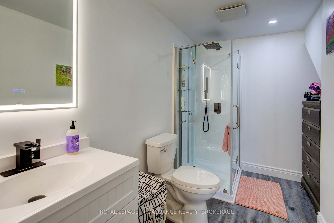
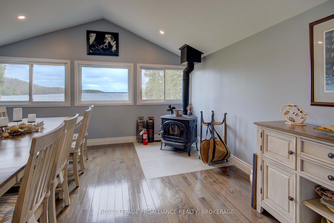
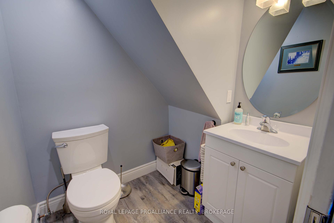
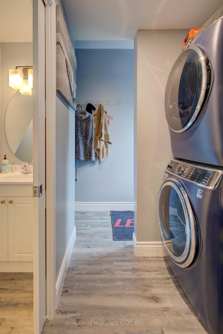
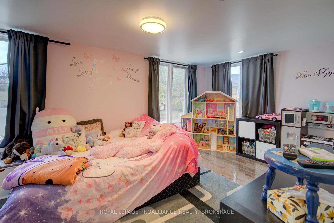
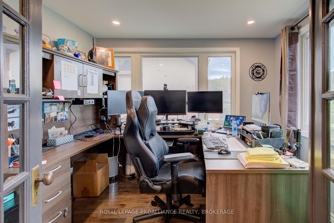
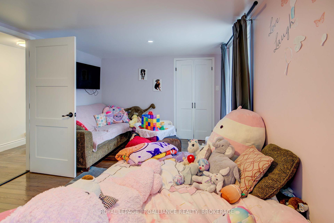
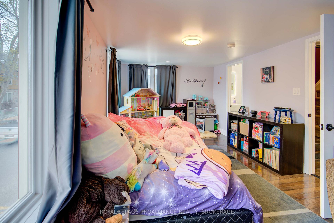
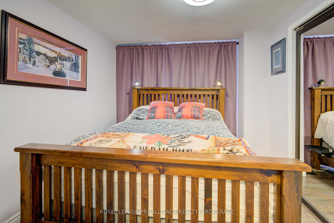
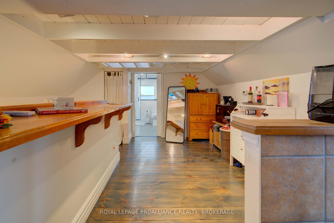
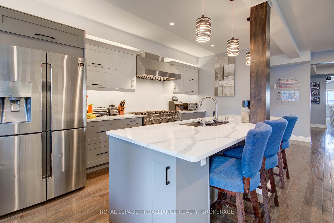
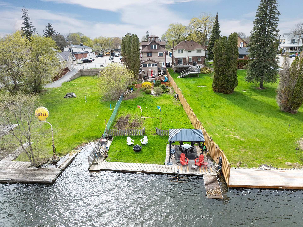
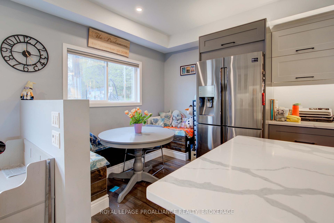
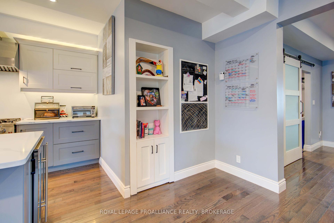
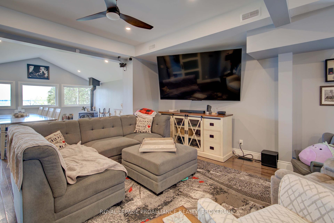
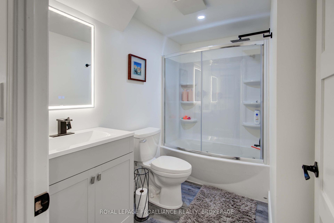
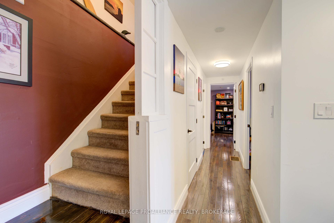
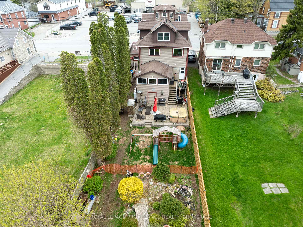
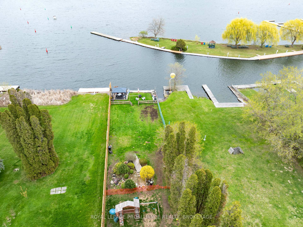
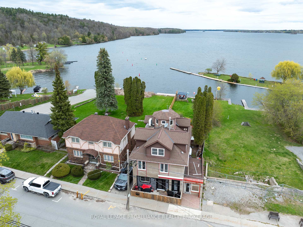
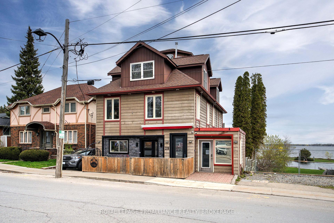
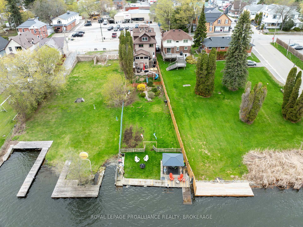


















































| Beautiful home sitting on the western shore of Upper Rideau Lake! This 3+ story home is bright & modern throughout & has been totally renovated over the past 2 years. At the front of the home is a breakfast nook with built-in storage benches & located right next to the gourmet kitchen. This kitchen boasts a 48" Forno gas stove, a 9' island with dishwasher, microwave & wine fridge. The opposite side of the kitchen has a large coffee bar, plenty of storage cabinets & quartz countertops. There is a hidden pantry cleverly located behind a shelving unit that pulls out when access is needed. There is a large living room, a 2pc bathroom, laundry area & a dining room with a wood stove & views over the backyard. Upstairs on the next level is a girls dream bedroom that has an attached 3pc bathroom. Down the hall there is another bathroom, and 2 bedrooms, one is currently used as an office with a sitting room that overlooks the lake. There is access to the main floor from this area via the back stairs. Heading up to the 3rd. level you will find yourself in a spacious bedroom suite with a custom built 5pc. ensuite bath. This modern and bright bathroom offers a large custom shower built for two that has stunning views over the lake & Foley Mountain. From this 3rd floor bedroom there is a set of pull-down stairs that can be lowered down to allow access to the turret on the upper most level. This turret has a daybed in place and offers a 360-degree panoramic view of the lake, mountain and the village of Westport. There is a full basement for storage & utilities & an attached garage that is currently being used as living space. The backyard is fenced with gates for easy access & safety by the water and is nicely landscaped with a stone patio with a propane stone fireplace, hot tub, gazebo by the water, large dock plus a storage shed. This property is a rare gem found in a waterfront town! |
| Price | $1,299,000 |
| Taxes: | $5600.00 |
| Occupancy: | Owner |
| Address: | 29 Main Stre , Westport, K0G 1X0, Leeds and Grenvi |
| Acreage: | < .50 |
| Directions/Cross Streets: | Main Street / Bedford Street |
| Rooms: | 13 |
| Bedrooms: | 4 |
| Bedrooms +: | 0 |
| Family Room: | F |
| Basement: | Unfinished, Walk-Out |
| Level/Floor | Room | Length(ft) | Width(ft) | Descriptions | |
| Room 1 | Main | Kitchen | 20.34 | 18.37 | Hardwood Floor |
| Room 2 | Main | Living Ro | 18.7 | 14.43 | Hardwood Floor |
| Room 3 | Main | Dining Ro | 14.76 | 13.12 | Hardwood Floor, Wood Stove |
| Room 4 | Main | Bathroom | 5.25 | 4.92 | 2 Pc Bath |
| Room 5 | Main | Laundry | 5.9 | 4.59 | Laminate |
| Room 6 | Second | Bedroom | 11.48 | 11.48 | Hardwood Floor |
| Room 7 | Second | Sitting | 9.51 | 8.53 | Hardwood Floor |
| Room 8 | Second | Bedroom 2 | 10.17 | 9.18 | Hardwood Floor |
| Room 9 | Second | Bathroom | 8.86 | 4.92 | Laminate, 3 Pc Bath |
| Room 10 | Second | Bedroom 3 | 19.35 | 10.17 | Hardwood Floor |
| Room 11 | Second | Bathroom | 10.17 | 4.92 | Laminate, 3 Pc Bath |
| Room 12 | Third | Primary B | 26.9 | 13.12 | Hardwood Floor, Fireplace |
| Room 13 | Third | Bathroom | 11.48 | 9.18 | Laminate, 4 Pc Bath |
| Washroom Type | No. of Pieces | Level |
| Washroom Type 1 | 2 | Main |
| Washroom Type 2 | 4 | Third |
| Washroom Type 3 | 3 | Second |
| Washroom Type 4 | 3 | Second |
| Washroom Type 5 | 0 |
| Total Area: | 0.00 |
| Property Type: | Detached |
| Style: | 3-Storey |
| Exterior: | Hardboard, Vinyl Siding |
| Garage Type: | Attached |
| Drive Parking Spaces: | 0 |
| Pool: | None |
| Other Structures: | Fence - Full, |
| Approximatly Square Footage: | 2500-3000 |
| Property Features: | Beach, Golf |
| CAC Included: | N |
| Water Included: | N |
| Cabel TV Included: | N |
| Common Elements Included: | N |
| Heat Included: | N |
| Parking Included: | N |
| Condo Tax Included: | N |
| Building Insurance Included: | N |
| Fireplace/Stove: | Y |
| Heat Type: | Forced Air |
| Central Air Conditioning: | Central Air |
| Central Vac: | N |
| Laundry Level: | Syste |
| Ensuite Laundry: | F |
| Elevator Lift: | False |
| Sewers: | Sewer |
| Utilities-Cable: | A |
| Utilities-Hydro: | Y |
$
%
Years
This calculator is for demonstration purposes only. Always consult a professional
financial advisor before making personal financial decisions.
| Although the information displayed is believed to be accurate, no warranties or representations are made of any kind. |
| ROYAL LEPAGE PROALLIANCE REALTY, BROKERAGE |
- Listing -1 of 0
|
|

Sachi Patel
Broker
Dir:
647-702-7117
Bus:
6477027117
| Virtual Tour | Book Showing | Email a Friend |
Jump To:
At a Glance:
| Type: | Freehold - Detached |
| Area: | Leeds and Grenville |
| Municipality: | Westport |
| Neighbourhood: | 815 - Westport |
| Style: | 3-Storey |
| Lot Size: | x 227.00(Feet) |
| Approximate Age: | |
| Tax: | $5,600 |
| Maintenance Fee: | $0 |
| Beds: | 4 |
| Baths: | 4 |
| Garage: | 0 |
| Fireplace: | Y |
| Air Conditioning: | |
| Pool: | None |
Locatin Map:
Payment Calculator:

Listing added to your favorite list
Looking for resale homes?

By agreeing to Terms of Use, you will have ability to search up to 311473 listings and access to richer information than found on REALTOR.ca through my website.

