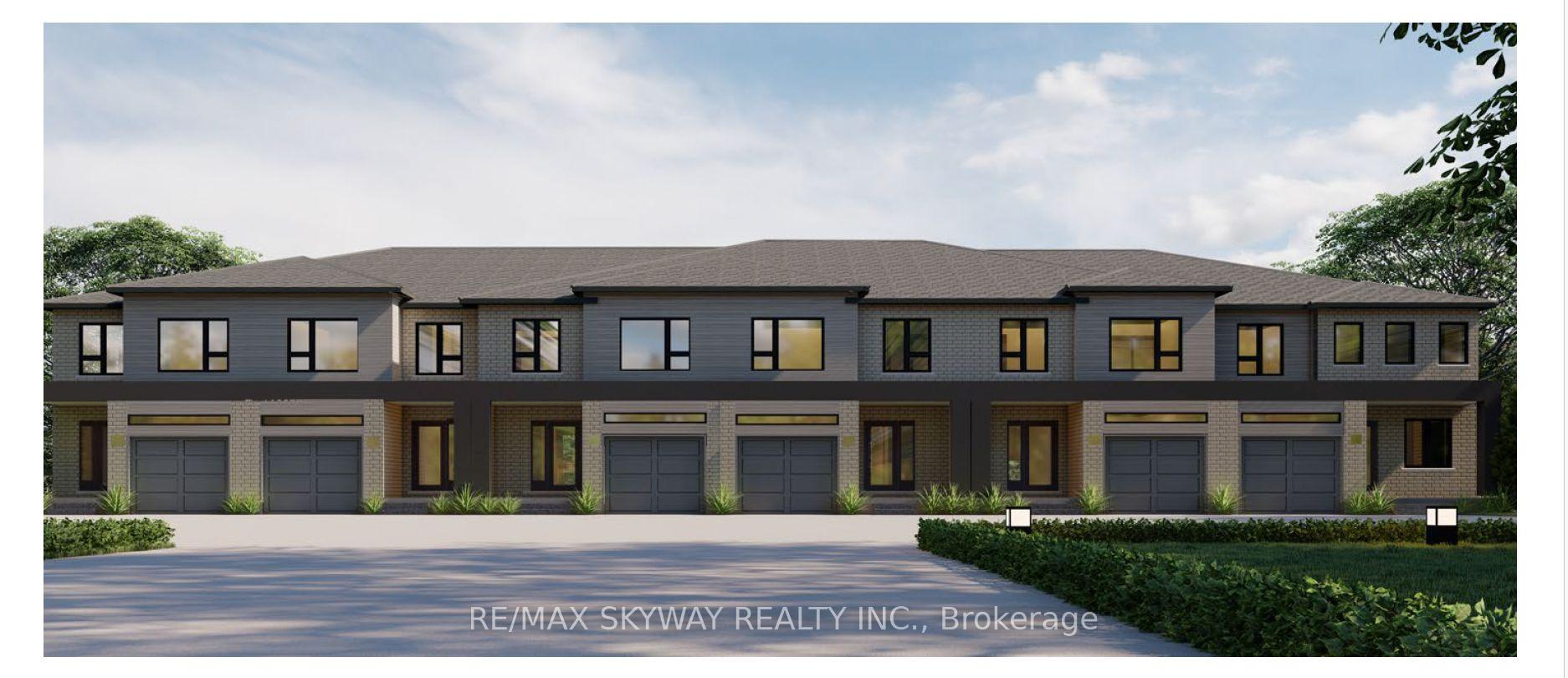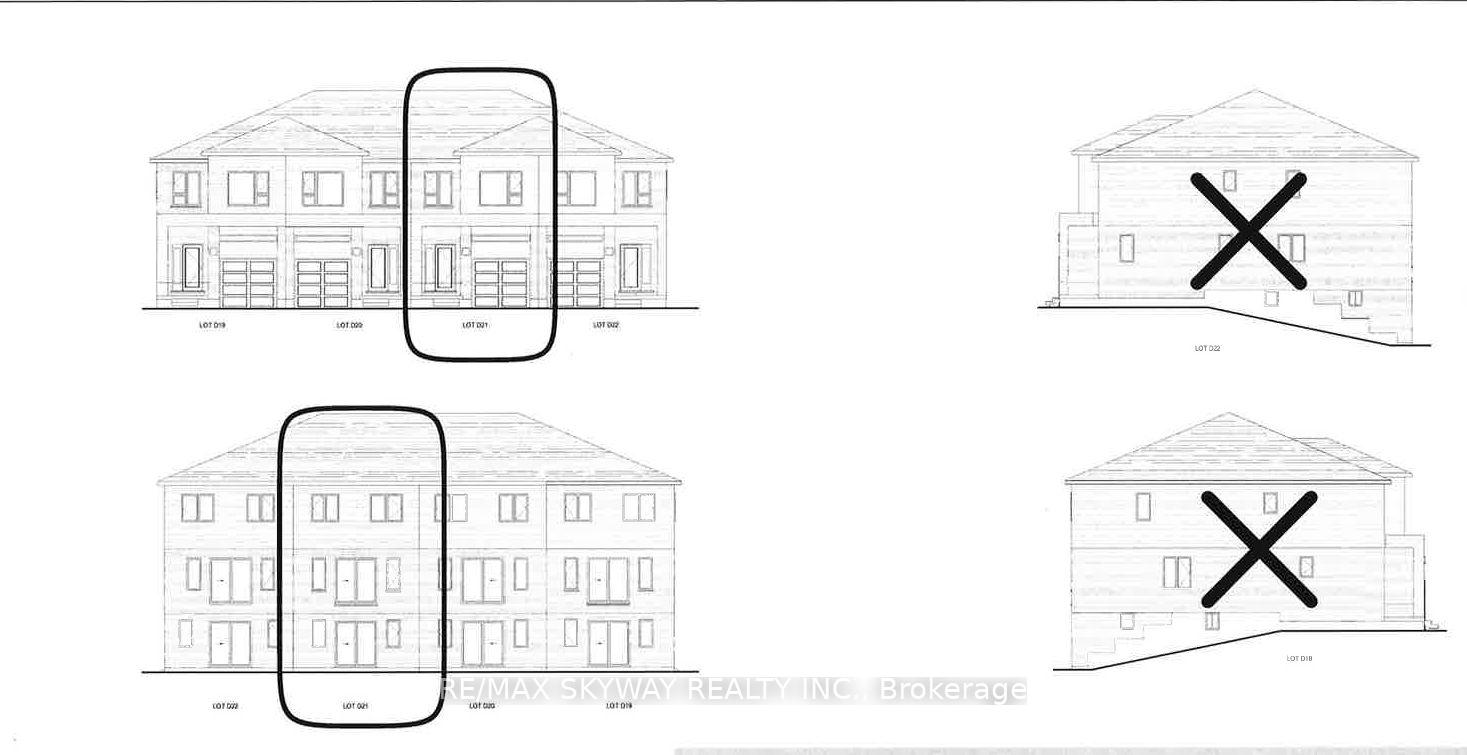
![]()
$699,999
Available - For Sale
Listing ID: X12135518
101 Queensbrook Cres , Cambridge, N1R 5S3, Waterloo




| **Assignment Sale** Welcome to this brand-new, 1,480 sqft masterpiece featuring 3 spacious bedrooms and 2.5 modern bathrooms on a desirable walkout lot. Step into the open-concept main floor, where stylish laminate flooring flows throughout. The gourmet kitchen boasts a large island with quartz countertops, perfect for both everyday meals and entertaining. The sunlit Great Room provides ample space for relaxing or hosting guests. On the second floor, enjoy the convenience of an in-suite laundry room and bright, generously-sized bedrooms designed for comfort and privacy. Backing onto tranquil greenspace, this home offers the perfect blend of serenity and accessibility just minutes from shopping, parks, and scenic walking trails. Don't miss the opportunity to make this stunning property yours!.**This is a Ravine Lot** |
| Price | $699,999 |
| Taxes: | $0.00 |
| Occupancy: | Vacant |
| Address: | 101 Queensbrook Cres , Cambridge, N1R 5S3, Waterloo |
| Directions/Cross Streets: | Queensbrook Cres & Blenheim Rd |
| Rooms: | 6 |
| Rooms +: | 1 |
| Bedrooms: | 3 |
| Bedrooms +: | 0 |
| Family Room: | F |
| Basement: | Finished wit, Finished |
| Level/Floor | Room | Length(ft) | Width(ft) | Descriptions | |
| Room 1 | Main | Kitchen | 13.58 | 10.79 | |
| Room 2 | Main | Living Ro | 17.38 | 10.5 | |
| Room 3 | Main | Dining Ro | 13.58 | 7.22 | |
| Room 4 | Second | Primary B | 11.09 | 17.58 | |
| Room 5 | Second | Bedroom 2 | 8.89 | 14.89 | |
| Room 6 | Second | Bedroom 2 | 10.07 | 7.87 | |
| Room 7 | Lower | Recreatio | 16.79 | 13.09 |
| Washroom Type | No. of Pieces | Level |
| Washroom Type 1 | 2 | Main |
| Washroom Type 2 | 3 | Second |
| Washroom Type 3 | 3 | Second |
| Washroom Type 4 | 0 | |
| Washroom Type 5 | 0 |
| Total Area: | 0.00 |
| Approximatly Age: | New |
| Property Type: | Att/Row/Townhouse |
| Style: | 2-Storey |
| Exterior: | Brick |
| Garage Type: | Attached |
| (Parking/)Drive: | Private |
| Drive Parking Spaces: | 1 |
| Park #1 | |
| Parking Type: | Private |
| Park #2 | |
| Parking Type: | Private |
| Pool: | None |
| Approximatly Age: | New |
| Approximatly Square Footage: | 1100-1500 |
| CAC Included: | N |
| Water Included: | N |
| Cabel TV Included: | N |
| Common Elements Included: | N |
| Heat Included: | N |
| Parking Included: | N |
| Condo Tax Included: | N |
| Building Insurance Included: | N |
| Fireplace/Stove: | N |
| Heat Type: | Forced Air |
| Central Air Conditioning: | Central Air |
| Central Vac: | N |
| Laundry Level: | Syste |
| Ensuite Laundry: | F |
| Sewers: | Sewer |
$
%
Years
This calculator is for demonstration purposes only. Always consult a professional
financial advisor before making personal financial decisions.
| Although the information displayed is believed to be accurate, no warranties or representations are made of any kind. |
| RE/MAX SKYWAY REALTY INC. |
- Listing -1 of 0
|
|

Sachi Patel
Broker
Dir:
647-702-7117
Bus:
6477027117
| Book Showing | Email a Friend |
Jump To:
At a Glance:
| Type: | Freehold - Att/Row/Townhouse |
| Area: | Waterloo |
| Municipality: | Cambridge |
| Neighbourhood: | Dufferin Grove |
| Style: | 2-Storey |
| Lot Size: | x 0.00(Feet) |
| Approximate Age: | New |
| Tax: | $0 |
| Maintenance Fee: | $0 |
| Beds: | 3 |
| Baths: | 3 |
| Garage: | 0 |
| Fireplace: | N |
| Air Conditioning: | |
| Pool: | None |
Locatin Map:
Payment Calculator:

Listing added to your favorite list
Looking for resale homes?

By agreeing to Terms of Use, you will have ability to search up to 311473 listings and access to richer information than found on REALTOR.ca through my website.

