
![]()
$683,000
Available - For Sale
Listing ID: W12135523
4633 Glen Erin Driv , Mississauga, L5M 0Y6, Peel
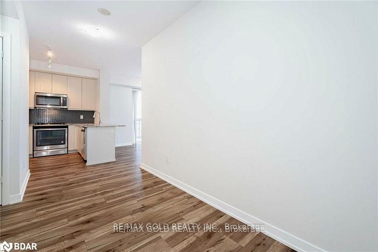
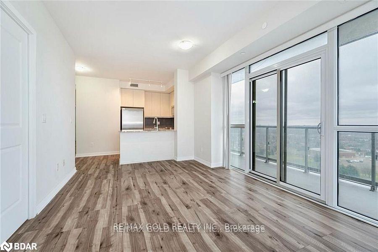
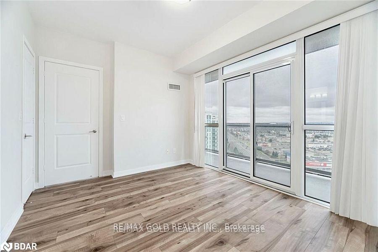
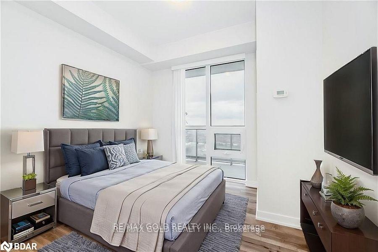
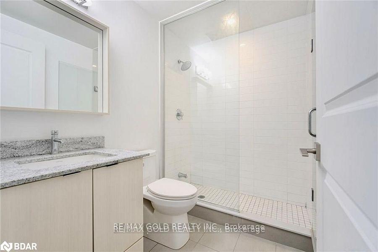
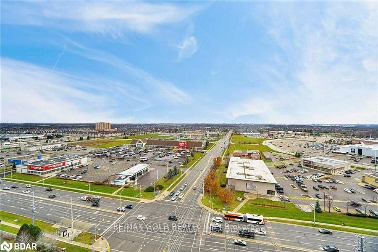
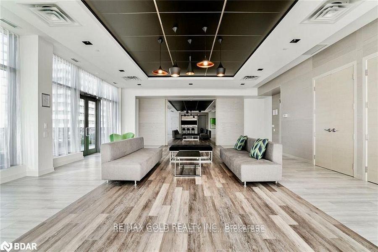
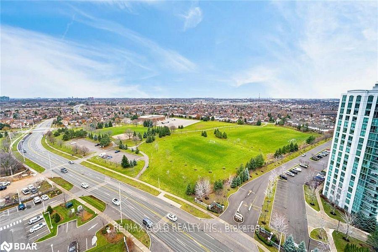
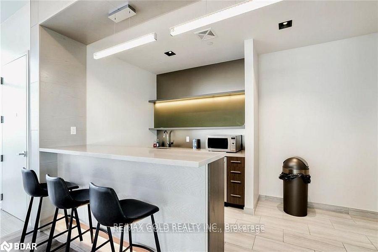
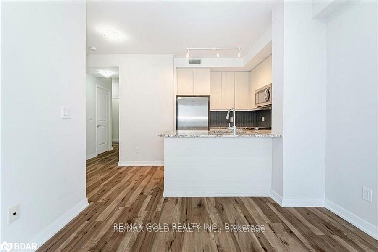
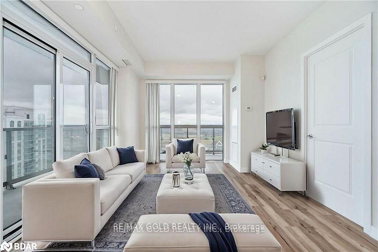
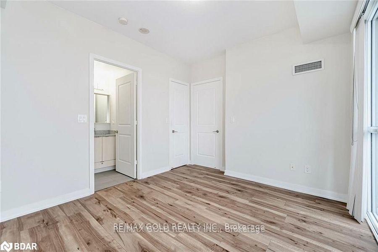
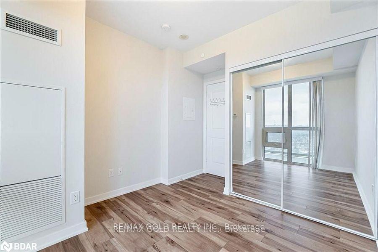
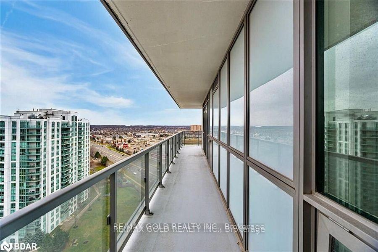
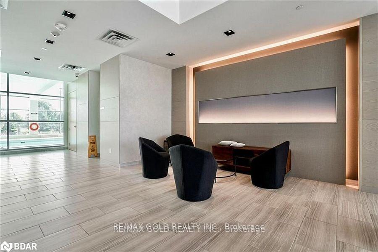
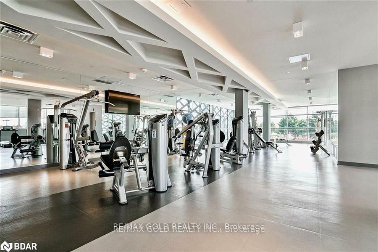
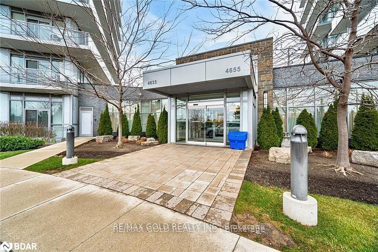
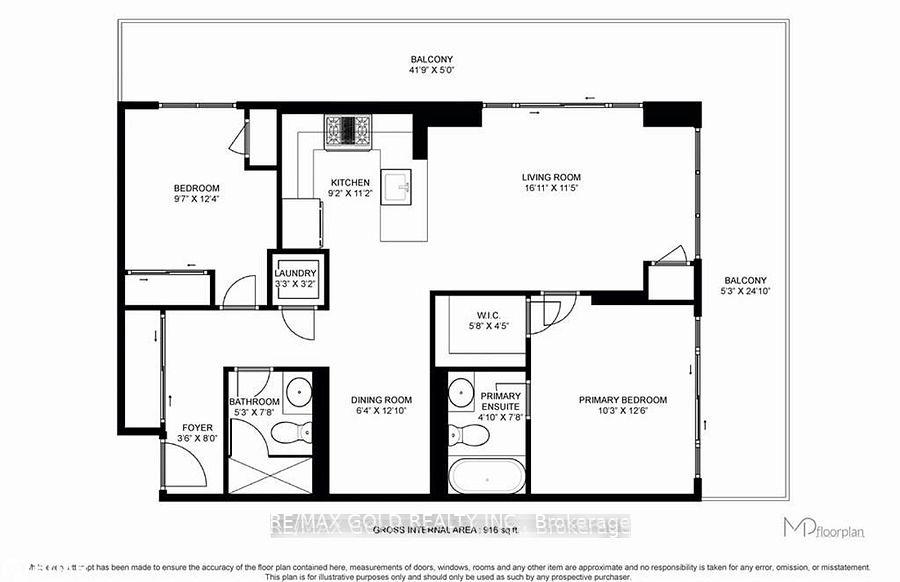
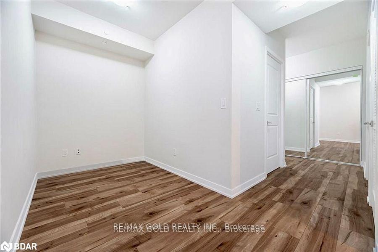
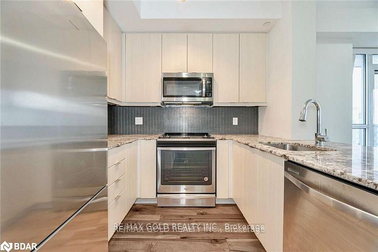
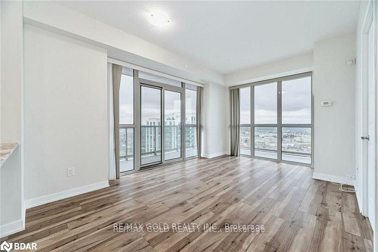
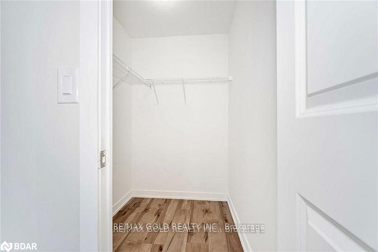
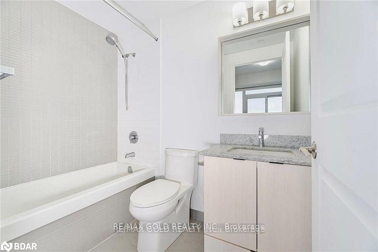
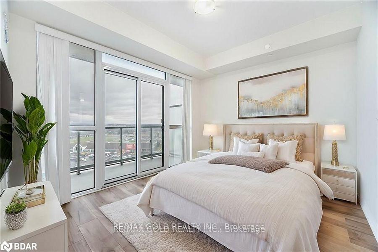
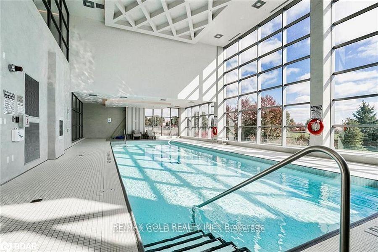
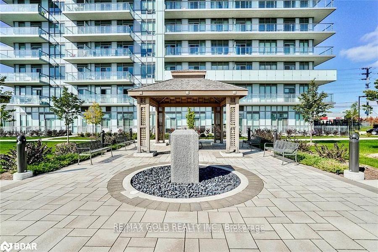
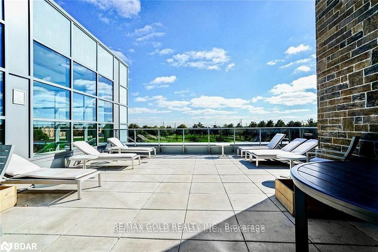
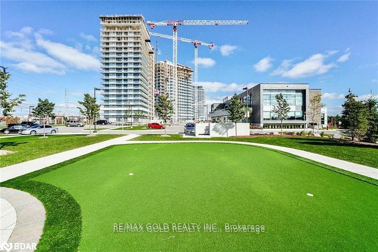
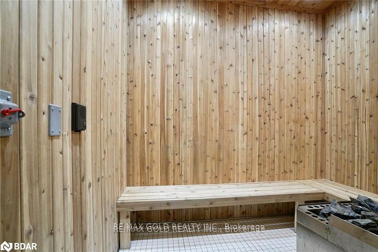
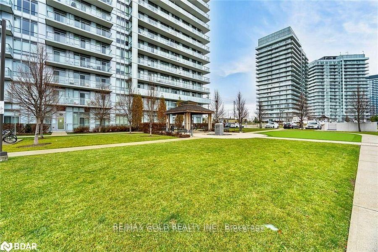
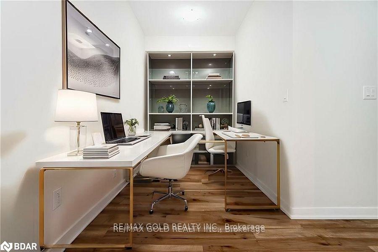
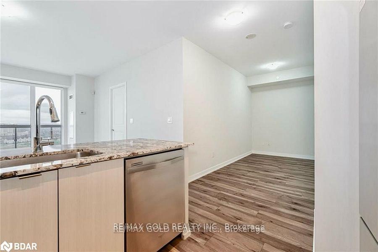
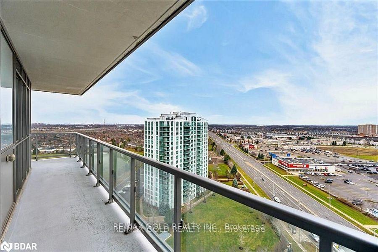
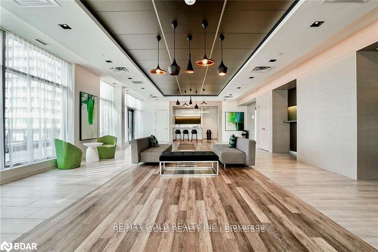
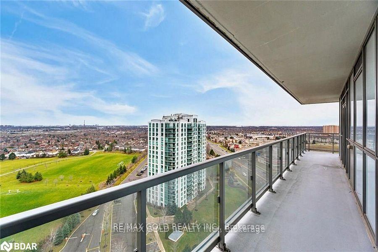
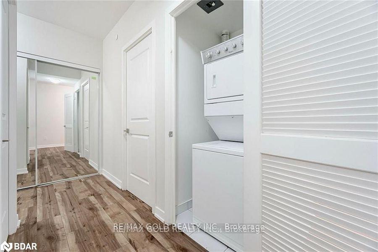
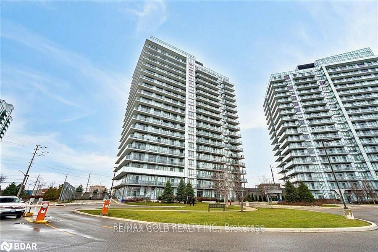





































| *See 3D Tour* 2 Parking Spots!! Welcome to this expansive 930 sq ft corner unit at 4633 Glen Erin Drive, Unit 1709,offering a southwest exposure & a generous wrap-around balcony & soaring 9-ft Ceiling. This stunning 2-bedroom + den,2-bathroom unit is move-in ready & designed for comfort & style. The interior features brand-new laminate flooring &fresh paint. The modern kitchen is equipped with stainless steel appliances, a stylish backsplash, & granite countertops. A spacious den provides versatile space for a home office, playroom, or extra storage. The primary bedroom includes a walk-in closet & a 4-piece ensuite, ensuring a private retreat. The unit also comes W/ 2 parking spots & a locker for added convenience. Situated in Central Erin Mills, the building is steps away from Erin Mills Town Centre, offering a variety of shopping & dining options. Top-rated schools, parks, public transit, & Credit Valley Hospital are also nearby, providing unparalleled convenience & accessibility Residents enjoy access to a fully-equipped fitness centre, indoor pool, sauna, party room with an outdoor deck, rooftop deck, games room, and 24-hour concierge service. |
| Price | $683,000 |
| Taxes: | $3483.00 |
| Occupancy: | Vacant |
| Address: | 4633 Glen Erin Driv , Mississauga, L5M 0Y6, Peel |
| Postal Code: | L5M 0Y6 |
| Province/State: | Peel |
| Directions/Cross Streets: | Eglinton & Erin Mills |
| Level/Floor | Room | Length(ft) | Width(ft) | Descriptions | |
| Room 1 | Flat | Foyer | 8.04 | 3.58 | Laminate, Closet, Open Concept |
| Room 2 | Flat | Kitchen | 11.15 | 9.22 | Stainless Steel Appl, Granite Counters, Backsplash |
| Room 3 | Flat | Dining Ro | 16.92 | 11.48 | Laminate, Combined w/Living, Open Concept |
| Room 4 | Flat | Living Ro | 16.92 | 11.48 | Laminate, W/O To Terrace, Combined w/Dining |
| Room 5 | Flat | Den | 12.86 | 6.36 | Laminate, Overlooks Dining, Open Concept |
| Room 6 | Flat | Primary B | 12.53 | 10.3 | Laminate, Walk-In Closet(s), 4 Pc Ensuite |
| Room 7 | Flat | Bedroom 2 | 12.4 | 9.58 | Laminate, Large Window, Closet |
| Washroom Type | No. of Pieces | Level |
| Washroom Type 1 | 4 | Flat |
| Washroom Type 2 | 3 | Flat |
| Washroom Type 3 | 0 | |
| Washroom Type 4 | 0 | |
| Washroom Type 5 | 0 |
| Total Area: | 0.00 |
| Approximatly Age: | 6-10 |
| Washrooms: | 2 |
| Heat Type: | Forced Air |
| Central Air Conditioning: | Central Air |
$
%
Years
This calculator is for demonstration purposes only. Always consult a professional
financial advisor before making personal financial decisions.
| Although the information displayed is believed to be accurate, no warranties or representations are made of any kind. |
| RE/MAX GOLD REALTY INC. |
- Listing -1 of 0
|
|

Sachi Patel
Broker
Dir:
647-702-7117
Bus:
6477027117
| Virtual Tour | Book Showing | Email a Friend |
Jump To:
At a Glance:
| Type: | Com - Condo Apartment |
| Area: | Peel |
| Municipality: | Mississauga |
| Neighbourhood: | Central Erin Mills |
| Style: | Apartment |
| Lot Size: | x 0.00() |
| Approximate Age: | 6-10 |
| Tax: | $3,483 |
| Maintenance Fee: | $904.75 |
| Beds: | 2+1 |
| Baths: | 2 |
| Garage: | 0 |
| Fireplace: | N |
| Air Conditioning: | |
| Pool: |
Locatin Map:
Payment Calculator:

Listing added to your favorite list
Looking for resale homes?

By agreeing to Terms of Use, you will have ability to search up to 311473 listings and access to richer information than found on REALTOR.ca through my website.

