
![]()
$879,000
Available - For Sale
Listing ID: X12135526
10939 COUNTY RD 2 Road , South Dundas, K0E 1K0, Stormont, Dundas
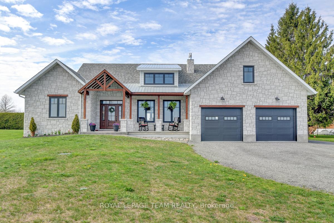
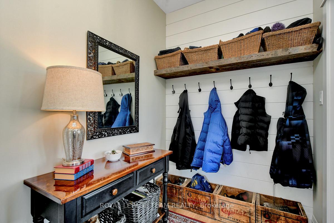
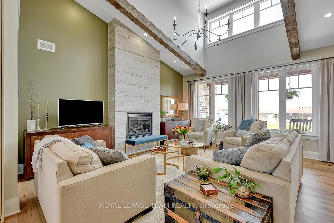
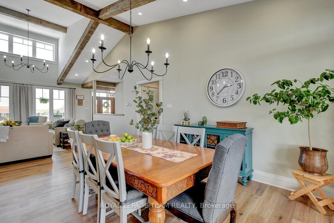
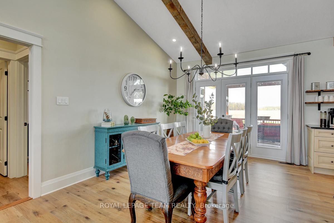
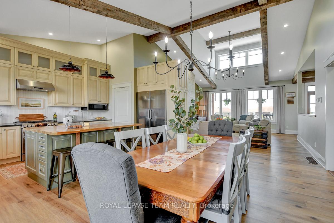
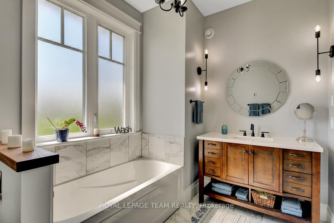
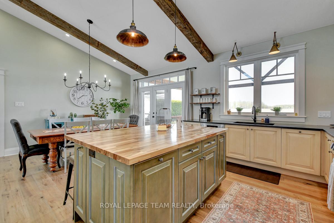
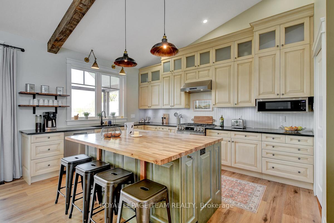
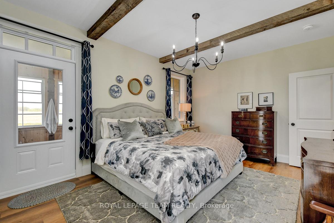
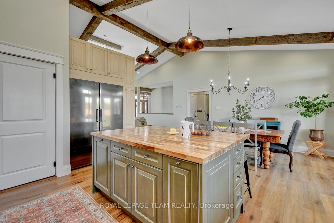
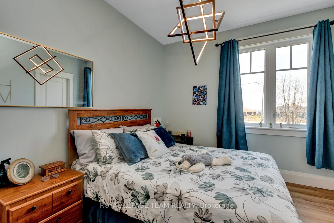
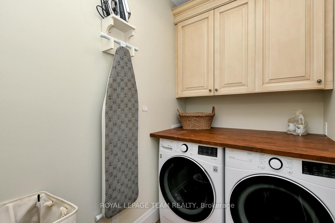
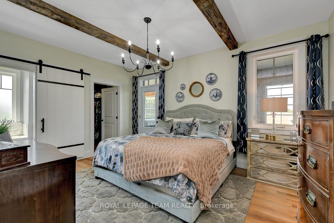
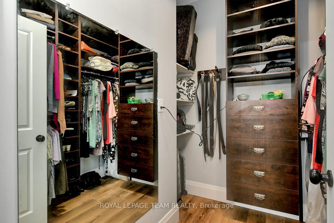
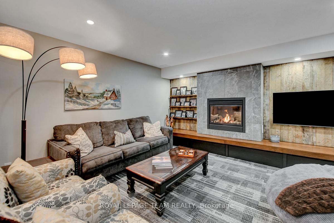
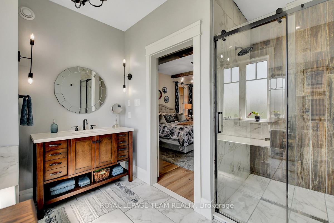
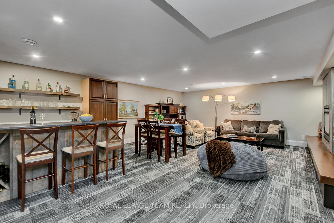
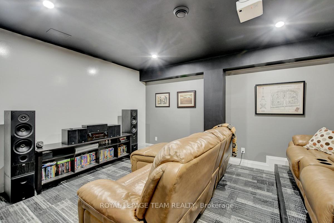
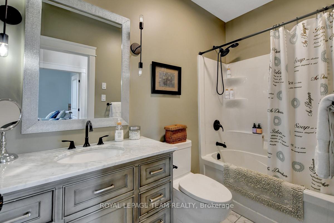
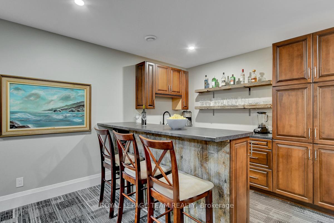
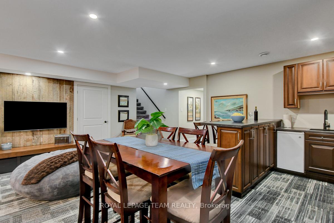
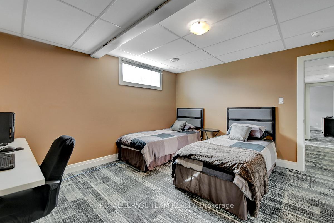
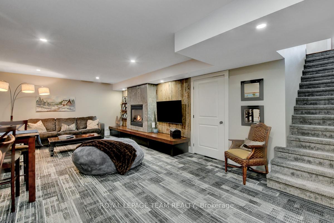
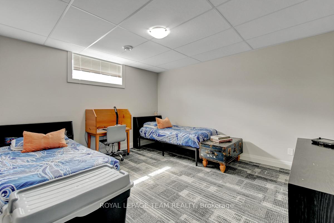
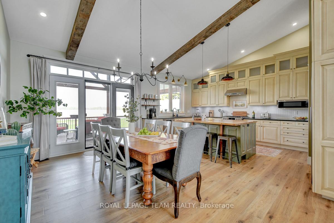
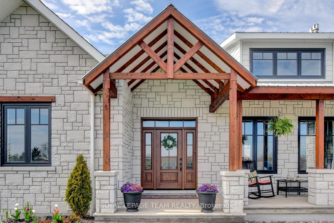
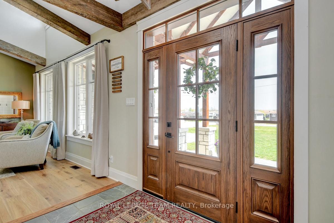
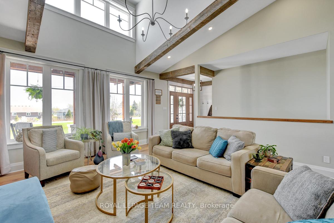
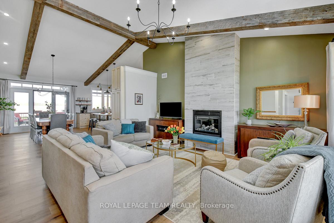
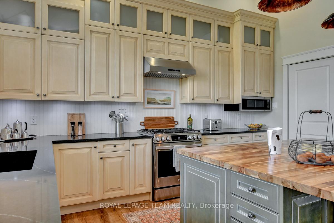
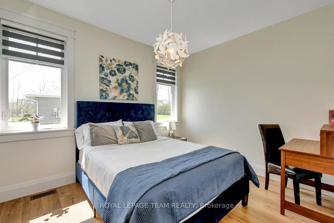
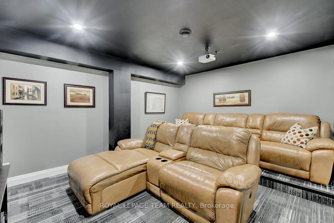
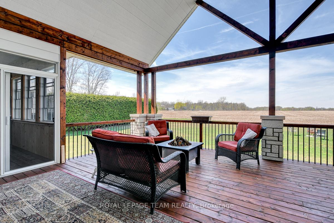

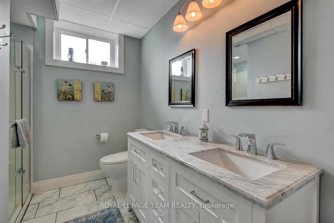
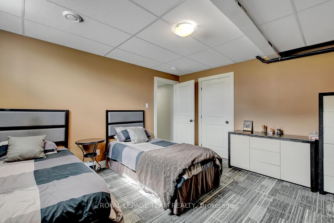

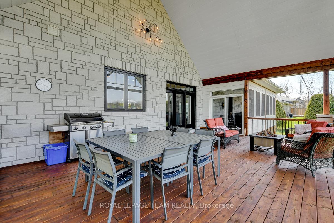
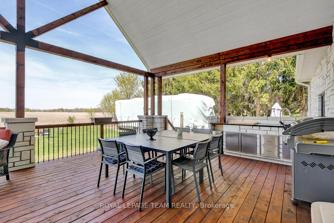
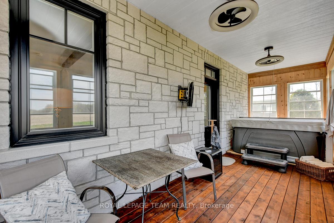
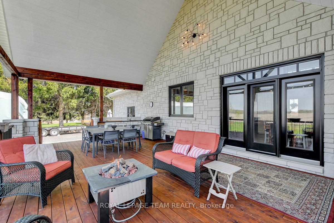
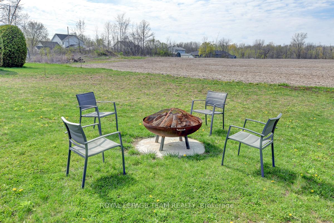
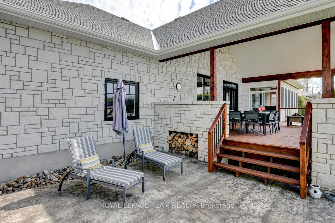
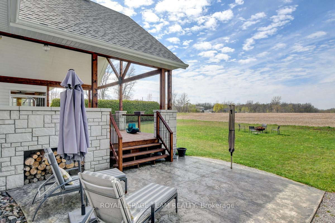
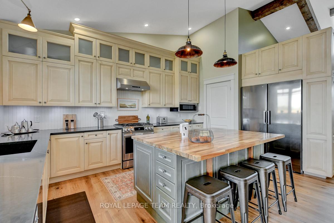
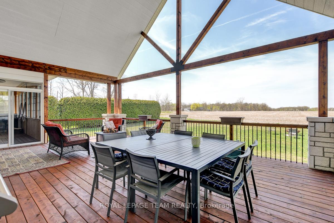
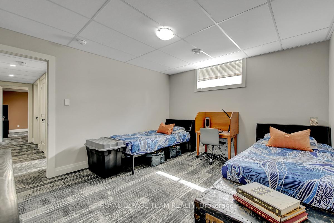
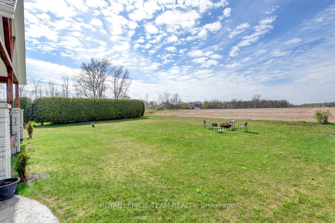
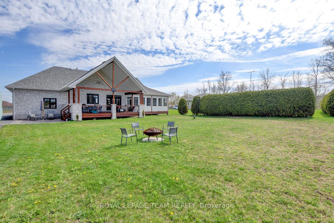


















































| Rustic Elegance Meets Modern Luxury Your Dream Home Awaits! Step inside and be wowed by the vaulted ceiling with exposed rustic beams, a stunning architectural feature that instantly sets the tone. To your right, a bright and spacious living room with a cozy fireplace invites you to relax, while two bedrooms and a full bath are tucked just off the hall to the left. Designed with entertaining in mind, the open-concept layout flows effortlessly into a chef-inspired kitchen, complete with a gas range, large fridge and freezer, dishwasher, instant hot water, quartz countertops, butcher block island, and tons of smart storage. Hosting friends and family? You'll do it in style and comfort here! Retreat to the private primary suite, where you'll find a walk-in closet and a spa-like ensuite featuring heated floors, a soaking tub, oversized shower with dual heads, and direct access to the hot tub in your serene, screened-in porch. Talk about the ultimate unwind! Enjoy stargazing or hosting BBQs on the massive covered deck, fully equipped with an outdoor kitchen and gas fire table perfect for cozy nights under the stars.Downstairs, the lower level is an entertainers paradise, with a movie/media room, wet bar, family room with fireplace, two more bedrooms, and a 3-piece bath. Clever storage under the hearth keeps things tidy, while outside you'll find a three-car garage, RV parking, and all the space you need for your toys and tools.This home checks every box and then some. Come see it in person and prepare to fall in love. |
| Price | $879,000 |
| Taxes: | $5528.00 |
| Occupancy: | Owner |
| Address: | 10939 COUNTY RD 2 Road , South Dundas, K0E 1K0, Stormont, Dundas |
| Lot Size: | 32.01 x 210.00 (Feet) |
| Acreage: | .50-1.99 |
| Directions/Cross Streets: | Grove St |
| Rooms: | 13 |
| Rooms +: | 8 |
| Bedrooms: | 3 |
| Bedrooms +: | 2 |
| Family Room: | T |
| Basement: | Full, Finished |
| Level/Floor | Room | Length(ft) | Width(ft) | Descriptions | |
| Room 1 | Main | Bathroom | 4.99 | 9.32 | |
| Room 2 | Main | Bathroom | 11.05 | 12.23 | |
| Room 3 | Main | Bedroom | 11.97 | 9.91 | |
| Room 4 | Main | Bedroom | 11.91 | 9.91 | |
| Room 5 | Main | Dining Ro | 17.74 | 10.99 | |
| Room 6 | Main | Foyer | 5.81 | 9.05 | |
| Room 7 | Main | Kitchen | 17.38 | 10.89 | |
| Room 8 | Main | Laundry | 5.05 | 7.05 | |
| Room 9 | Main | Living Ro | 15.97 | 16.3 | |
| Room 10 | Main | Primary B | 11.81 | 15.81 | |
| Room 11 | Main | Sunroom | 7.58 | 23.55 | |
| Room 12 | Main | Other | 7.97 | 7.31 | |
| Room 13 | Main | Bathroom | 7.74 | 9.48 | |
| Room 14 | Basement | Other | 8.66 | 11.64 |
| Washroom Type | No. of Pieces | Level |
| Washroom Type 1 | 4 | Main |
| Washroom Type 2 | 4 | Main |
| Washroom Type 3 | 3 | Basement |
| Washroom Type 4 | 0 | |
| Washroom Type 5 | 0 |
| Total Area: | 0.00 |
| Approximatly Age: | 0-5 |
| Property Type: | Detached |
| Style: | Bungalow |
| Exterior: | Stone |
| Garage Type: | Attached |
| (Parking/)Drive: | Front Yard |
| Drive Parking Spaces: | 6 |
| Park #1 | |
| Parking Type: | Front Yard |
| Park #2 | |
| Parking Type: | Front Yard |
| Pool: | None |
| Approximatly Age: | 0-5 |
| Approximatly Square Footage: | 1500-2000 |
| Property Features: | Golf, Park |
| CAC Included: | N |
| Water Included: | N |
| Cabel TV Included: | N |
| Common Elements Included: | N |
| Heat Included: | N |
| Parking Included: | N |
| Condo Tax Included: | N |
| Building Insurance Included: | N |
| Fireplace/Stove: | Y |
| Heat Type: | Forced Air |
| Central Air Conditioning: | Central Air |
| Central Vac: | N |
| Laundry Level: | Syste |
| Ensuite Laundry: | F |
| Elevator Lift: | False |
| Sewers: | Septic |
| Water: | Drilled W |
| Water Supply Types: | Drilled Well |
$
%
Years
This calculator is for demonstration purposes only. Always consult a professional
financial advisor before making personal financial decisions.
| Although the information displayed is believed to be accurate, no warranties or representations are made of any kind. |
| ROYAL LEPAGE TEAM REALTY |
- Listing -1 of 0
|
|

Sachi Patel
Broker
Dir:
647-702-7117
Bus:
6477027117
| Virtual Tour | Book Showing | Email a Friend |
Jump To:
At a Glance:
| Type: | Freehold - Detached |
| Area: | Stormont, Dundas and Glengarry |
| Municipality: | South Dundas |
| Neighbourhood: | 702 - Iroquois |
| Style: | Bungalow |
| Lot Size: | 32.01 x 210.00(Feet) |
| Approximate Age: | 0-5 |
| Tax: | $5,528 |
| Maintenance Fee: | $0 |
| Beds: | 3+2 |
| Baths: | 6 |
| Garage: | 0 |
| Fireplace: | Y |
| Air Conditioning: | |
| Pool: | None |
Locatin Map:
Payment Calculator:

Listing added to your favorite list
Looking for resale homes?

By agreeing to Terms of Use, you will have ability to search up to 311473 listings and access to richer information than found on REALTOR.ca through my website.

