
![]()
$628,888
Available - For Sale
Listing ID: C12135534
55 Stewart Stre , Toronto, M5V 2V1, Toronto
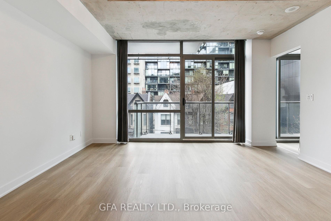

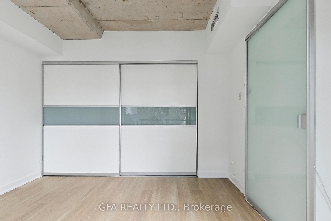
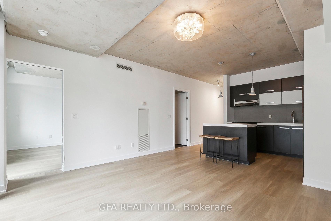

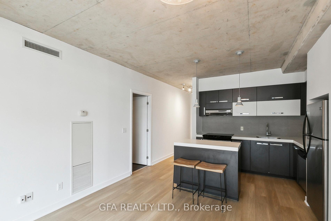
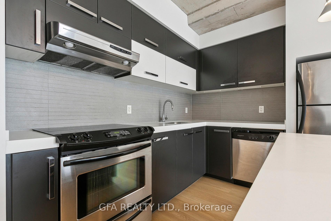
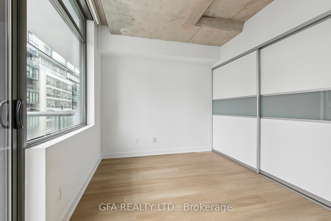
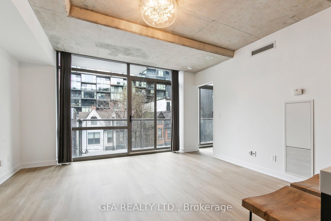
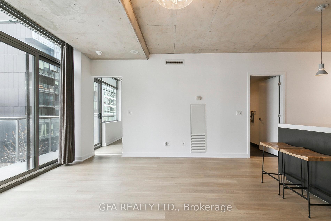
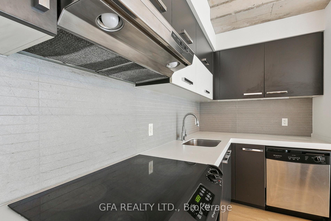
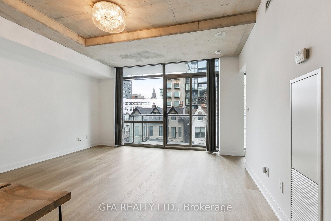
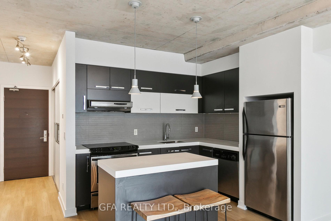
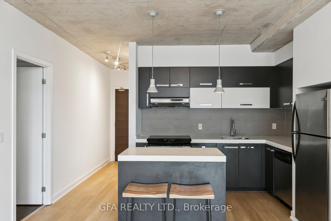
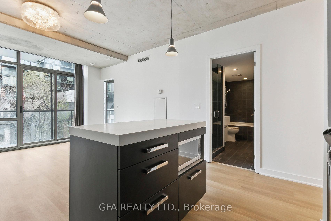
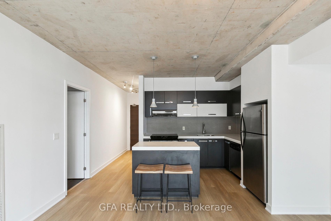
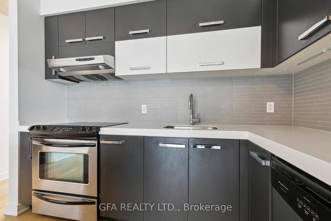
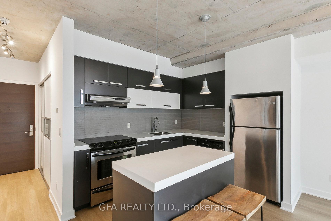
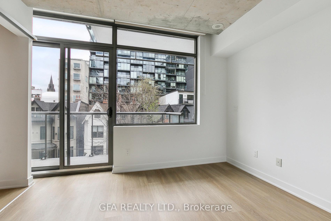
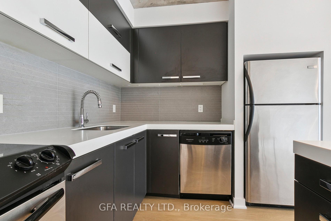
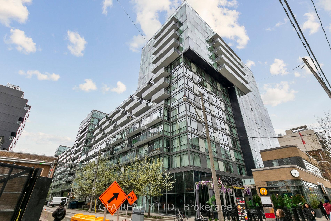
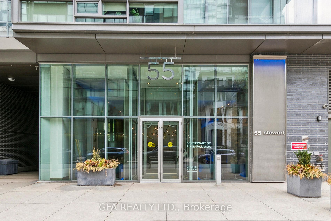
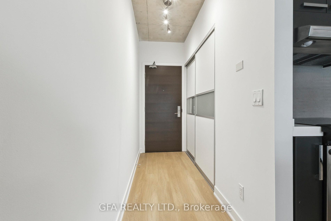
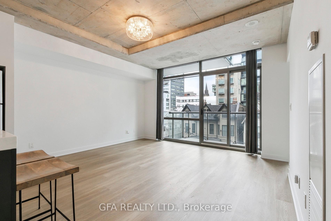

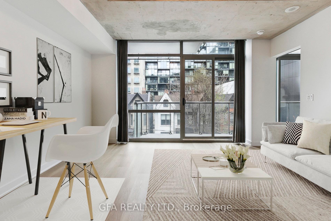
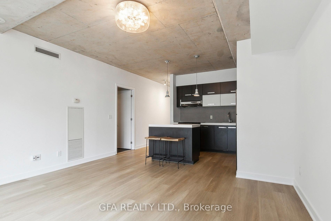
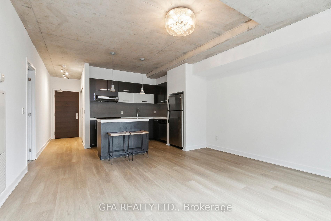
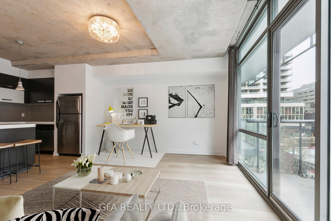
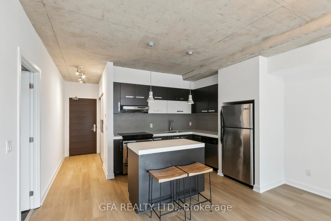
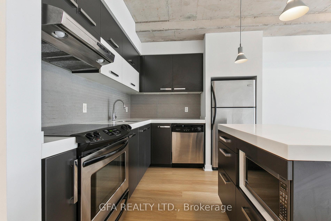
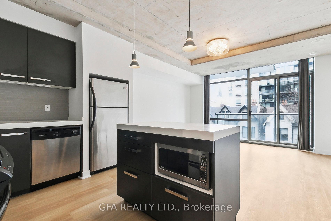
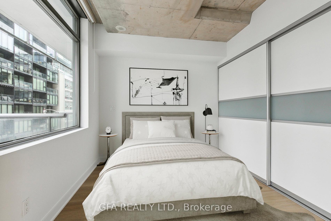
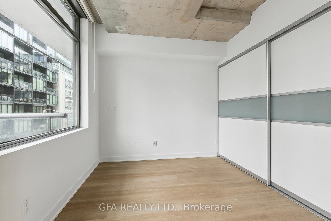
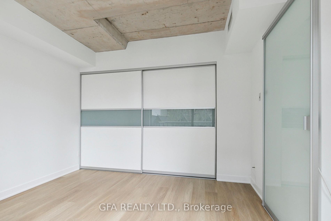
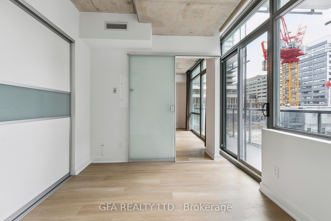
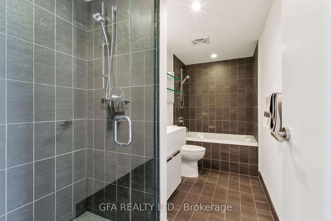
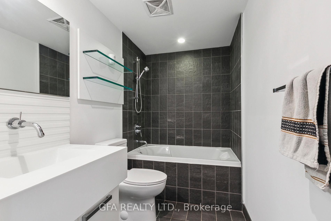
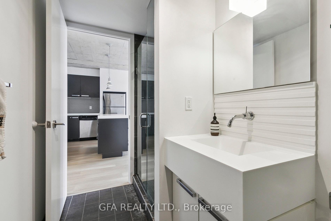
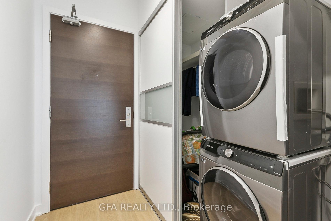
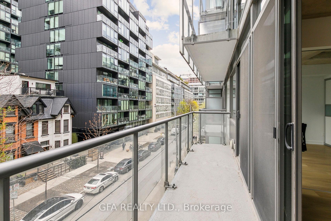
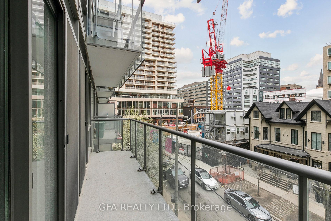
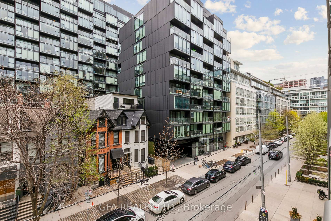
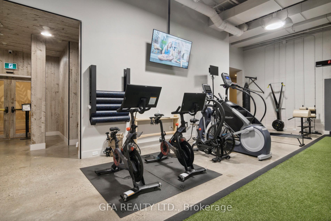
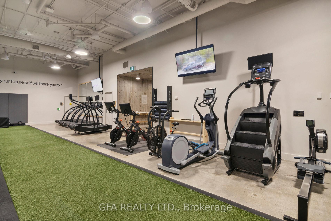
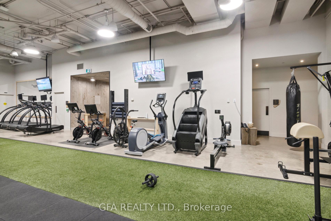
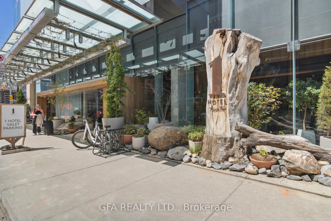
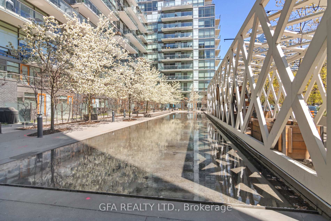
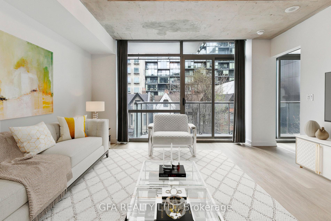
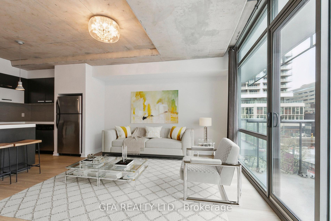


















































| Upgraded Large 1-Bedroom with Rare Double Locker at One Hotel Residences.Spacious and stylish 1 bedroom in the heart of King West, featuring over $15,000 in recent upgrades including new flooring, premium Samsung washer and dryer, and updated washroom fixtures. Enjoy 9 ft exposed concrete ceilings, floor-to-ceiling windows, and a rare full bathroom with both a bathtub and a separate shower. The open concept layout extends to a full-length balcony with walk-outs from both the living room and bedroom. Includes a rarely offered double storage locker for added storage and value.Located within the One Hotel Residences, this suite is just steps to the future Ontario SubwayLine, Trinity Bellwoods Park, Farm Boy, Loblaws, and some of the citys best cafes, restaurants, and nightlife. Residents enjoy premium amenities including a 24-hour concierge, fully equipped fitness centre, lobby bar, and a stunning rooftop pool with panoramic city views. Ideal for end-users or investors seeking location, lifestyle, and long-term value in one of Torontos most desirable neighbourhoods. |
| Price | $628,888 |
| Taxes: | $3032.82 |
| Occupancy: | Vacant |
| Address: | 55 Stewart Stre , Toronto, M5V 2V1, Toronto |
| Postal Code: | M5V 2V1 |
| Province/State: | Toronto |
| Directions/Cross Streets: | King & Bathurst |
| Level/Floor | Room | Length(ft) | Width(ft) | Descriptions | |
| Room 1 | Flat | Living Ro | 14.17 | 14.4 | W/O To Balcony, Window Floor to Ceil, Updated |
| Room 2 | Flat | Dining Ro | 14.17 | 14.4 | Open Concept, Combined w/Living, Updated |
| Room 3 | Flat | Kitchen | Centre Island, Stone Counters, Stainless Steel Appl | ||
| Room 4 | Flat | Primary B | 9.15 | 11.41 | W/O To Balcony, Double Closet, Large Window |
| Washroom Type | No. of Pieces | Level |
| Washroom Type 1 | 5 | |
| Washroom Type 2 | 0 | |
| Washroom Type 3 | 0 | |
| Washroom Type 4 | 0 | |
| Washroom Type 5 | 0 |
| Total Area: | 0.00 |
| Washrooms: | 1 |
| Heat Type: | Forced Air |
| Central Air Conditioning: | Central Air |
| Elevator Lift: | True |
$
%
Years
This calculator is for demonstration purposes only. Always consult a professional
financial advisor before making personal financial decisions.
| Although the information displayed is believed to be accurate, no warranties or representations are made of any kind. |
| GFA REALTY LTD. |
- Listing -1 of 0
|
|

Sachi Patel
Broker
Dir:
647-702-7117
Bus:
6477027117
| Book Showing | Email a Friend |
Jump To:
At a Glance:
| Type: | Com - Condo Apartment |
| Area: | Toronto |
| Municipality: | Toronto C01 |
| Neighbourhood: | Waterfront Communities C1 |
| Style: | Apartment |
| Lot Size: | x 0.00() |
| Approximate Age: | |
| Tax: | $3,032.82 |
| Maintenance Fee: | $591.92 |
| Beds: | 1 |
| Baths: | 1 |
| Garage: | 0 |
| Fireplace: | N |
| Air Conditioning: | |
| Pool: |
Locatin Map:
Payment Calculator:

Listing added to your favorite list
Looking for resale homes?

By agreeing to Terms of Use, you will have ability to search up to 311473 listings and access to richer information than found on REALTOR.ca through my website.

