
![]()
$514,900
Available - For Sale
Listing ID: X12097395
10 Vereyken Cres , Petawawa, K8H 2C5, Renfrew
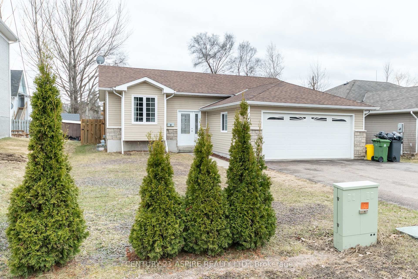
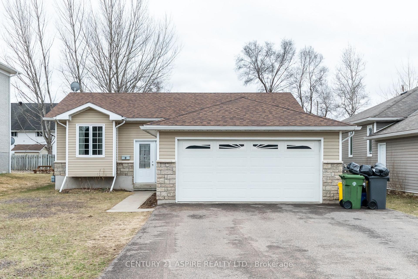
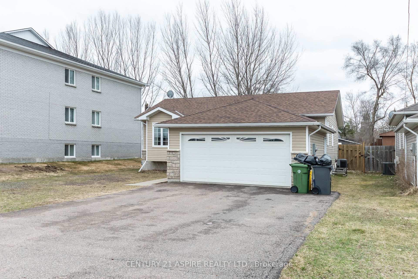
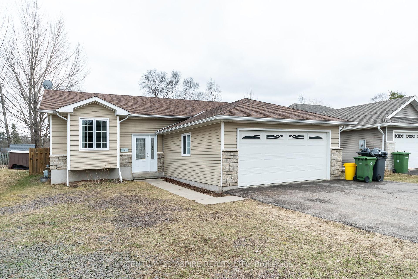
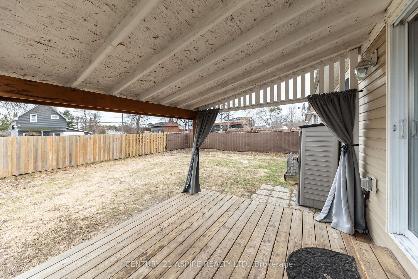
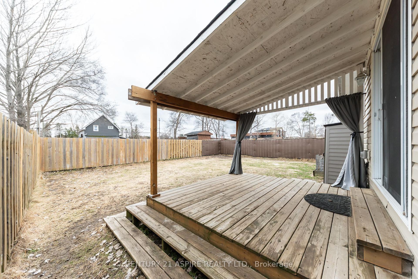
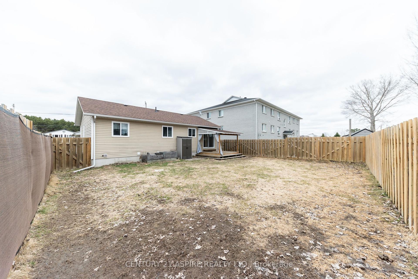
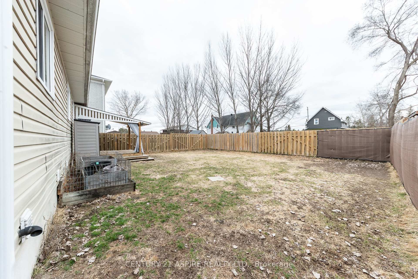
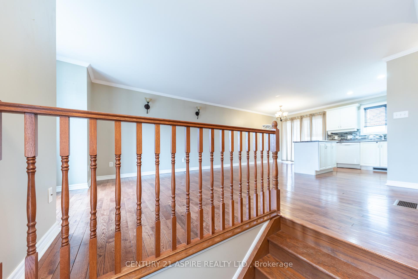
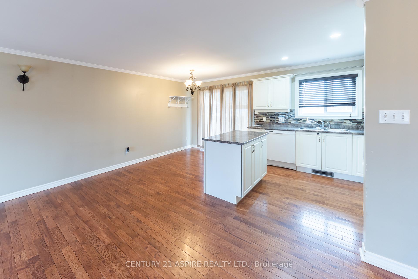
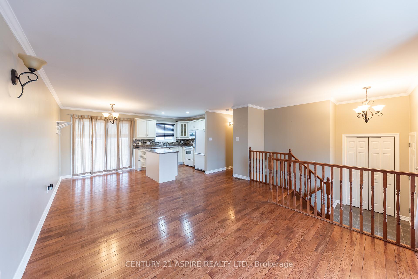
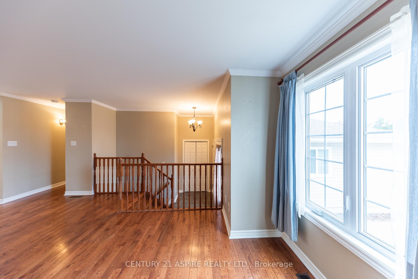
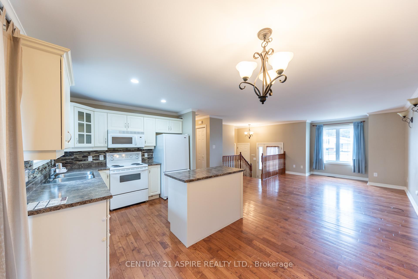
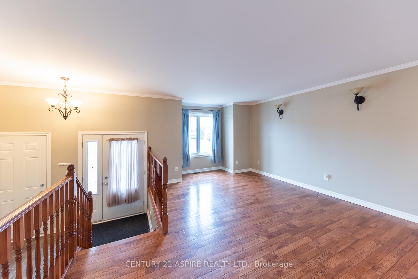
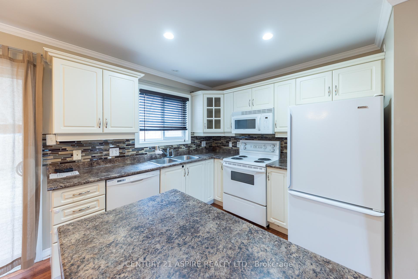
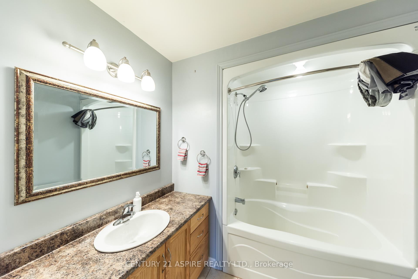
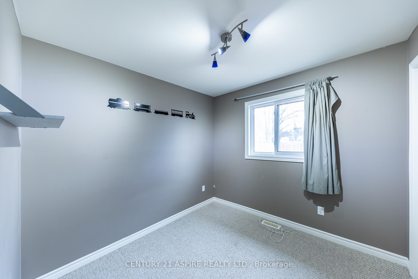
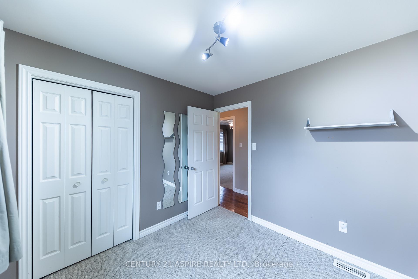
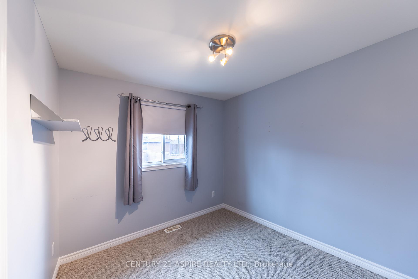
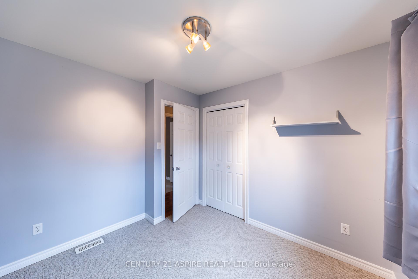
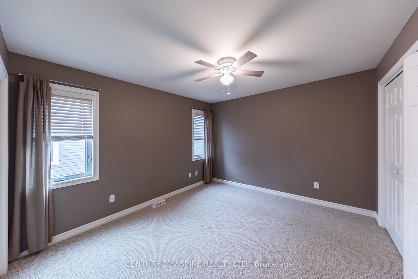
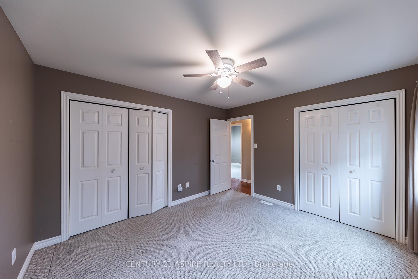
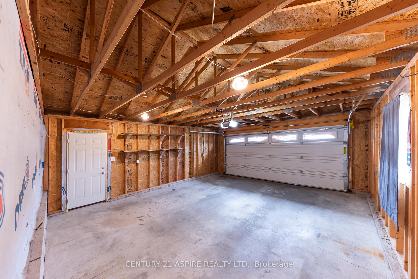
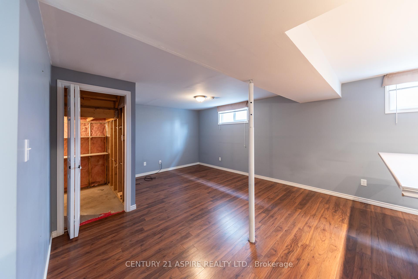
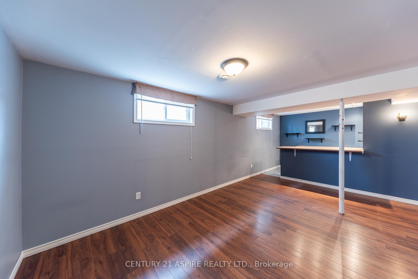
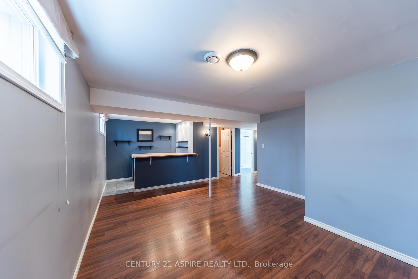
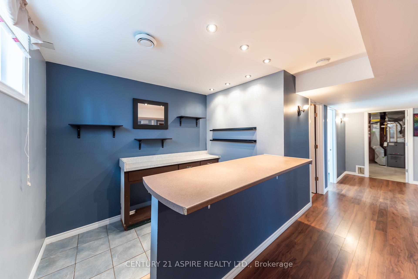
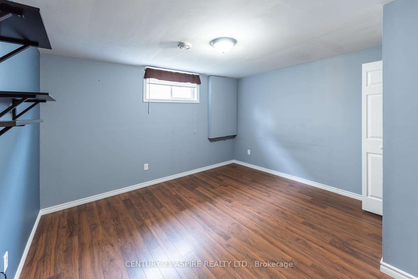
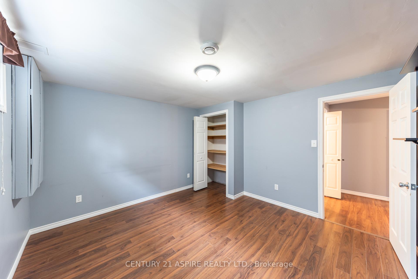
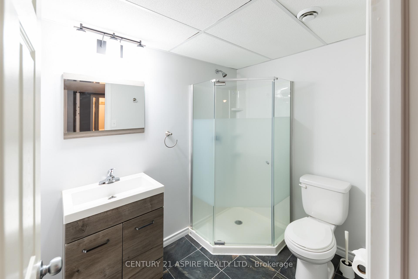
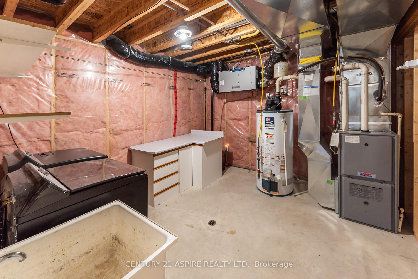
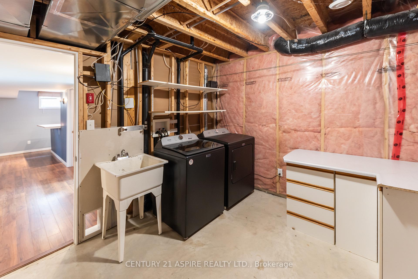
































| Fantastic family home in great location, close to schools, Civic Centre and shopping. Short drive to Garrison. Enter into a spacious foyer with closet and access to the attached double garage (21.7 x 19.8) Main level with open concept kitchen living dining area. Hardwood flooring throughout these rooms. Patio doors from the dining room to the covered deck overlooking the fully fenced yard. 4 pc bathroom, plus 3 bedrooms on the main level including the primary with double closet. Downstairs is the rec room with a built in bar, a 3 piece bathroom, laundry/ mechanical room plus a 4th bedroom. Tonnes of storage in a perfect kit room, plus under the stair storage. New Roof 2024 Quick closing available |
| Price | $514,900 |
| Taxes: | $3875.97 |
| Assessment Year: | 2025 |
| Occupancy: | Vacant |
| Address: | 10 Vereyken Cres , Petawawa, K8H 2C5, Renfrew |
| Acreage: | Not Appl |
| Directions/Cross Streets: | Dutch |
| Rooms: | 12 |
| Bedrooms: | 3 |
| Bedrooms +: | 1 |
| Family Room: | T |
| Basement: | Full, Finished |
| Level/Floor | Room | Length(ft) | Width(ft) | Descriptions | |
| Room 1 | Ground | Foyer | 8.86 | 4.49 | |
| Room 2 | Main | Living Ro | 14.5 | 11.28 | |
| Room 3 | Main | Dining Ro | 9.64 | 6.56 | |
| Room 4 | Main | Kitchen | 9.18 | 9.51 | |
| Room 5 | Main | Bathroom | 7.41 | 7.18 | 4 Pc Bath |
| Room 6 | Main | Primary B | 12.3 | 11.18 | |
| Room 7 | Main | Bedroom 2 | 8.99 | 8.1 | |
| Room 8 | Main | Bedroom 3 | 9.97 | 8.1 | |
| Room 9 | Basement | Recreatio | 24.11 | 13.12 | |
| Room 10 | Basement | Laundry | 12.1 | 11.15 | |
| Room 11 | Basement | Bedroom 4 | 12.79 | 11.81 | |
| Room 12 | Basement | Bathroom | 7.41 | 5.58 | 3 Pc Bath |
| Room 13 | Basement | Other | 6.69 | 5.71 | |
| Room 14 | Basement | Other | 12.3 | 6.69 |
| Washroom Type | No. of Pieces | Level |
| Washroom Type 1 | 4 | Main |
| Washroom Type 2 | 3 | Basement |
| Washroom Type 3 | 0 | |
| Washroom Type 4 | 0 | |
| Washroom Type 5 | 0 |
| Total Area: | 0.00 |
| Approximatly Age: | 16-30 |
| Property Type: | Detached |
| Style: | Bungalow |
| Exterior: | Vinyl Siding, Stone |
| Garage Type: | Attached |
| (Parking/)Drive: | Private Do |
| Drive Parking Spaces: | 4 |
| Park #1 | |
| Parking Type: | Private Do |
| Park #2 | |
| Parking Type: | Private Do |
| Pool: | None |
| Approximatly Age: | 16-30 |
| Approximatly Square Footage: | 700-1100 |
| CAC Included: | N |
| Water Included: | N |
| Cabel TV Included: | N |
| Common Elements Included: | N |
| Heat Included: | N |
| Parking Included: | N |
| Condo Tax Included: | N |
| Building Insurance Included: | N |
| Fireplace/Stove: | N |
| Heat Type: | Forced Air |
| Central Air Conditioning: | Central Air |
| Central Vac: | N |
| Laundry Level: | Syste |
| Ensuite Laundry: | F |
| Elevator Lift: | False |
| Sewers: | Sewer |
| Utilities-Cable: | A |
| Utilities-Hydro: | Y |
$
%
Years
This calculator is for demonstration purposes only. Always consult a professional
financial advisor before making personal financial decisions.
| Although the information displayed is believed to be accurate, no warranties or representations are made of any kind. |
| CENTURY 21 ASPIRE REALTY LTD. |
- Listing -1 of 0
|
|

Sachi Patel
Broker
Dir:
647-702-7117
Bus:
6477027117
| Virtual Tour | Book Showing | Email a Friend |
Jump To:
At a Glance:
| Type: | Freehold - Detached |
| Area: | Renfrew |
| Municipality: | Petawawa |
| Neighbourhood: | 520 - Petawawa |
| Style: | Bungalow |
| Lot Size: | x 120.00(Feet) |
| Approximate Age: | 16-30 |
| Tax: | $3,875.97 |
| Maintenance Fee: | $0 |
| Beds: | 3+1 |
| Baths: | 2 |
| Garage: | 0 |
| Fireplace: | N |
| Air Conditioning: | |
| Pool: | None |
Locatin Map:
Payment Calculator:

Listing added to your favorite list
Looking for resale homes?

By agreeing to Terms of Use, you will have ability to search up to 311473 listings and access to richer information than found on REALTOR.ca through my website.

