
![]()
$899,000
Available - For Sale
Listing ID: W12135540
56 Purple Sage Driv , Brampton, L6P 4P1, Peel
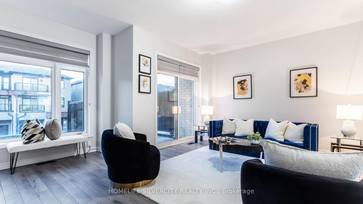
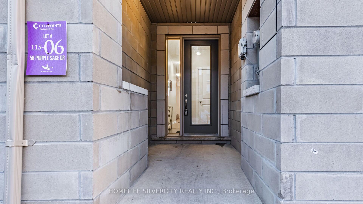

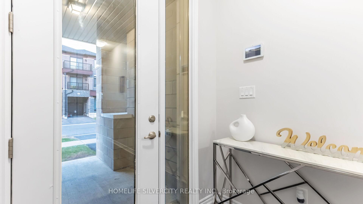
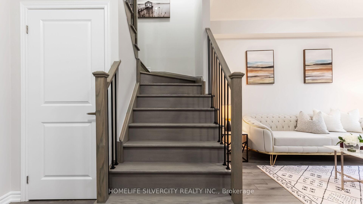

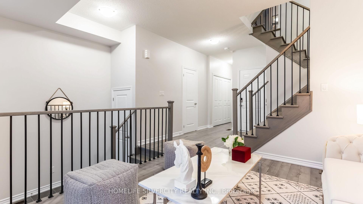
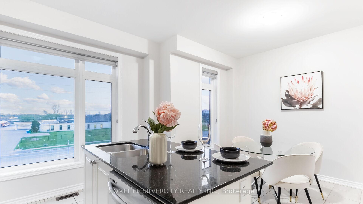
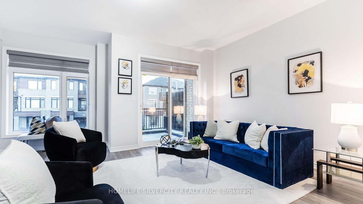
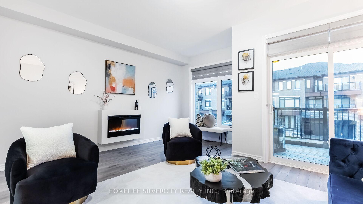
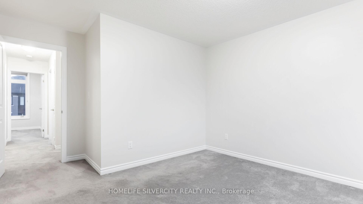
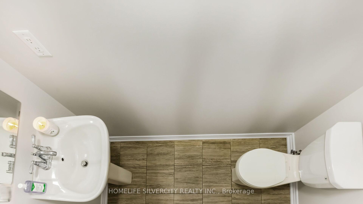
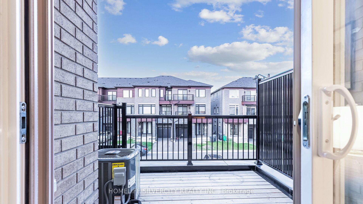
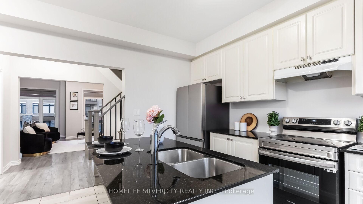

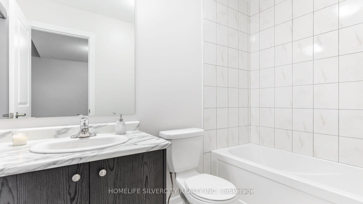
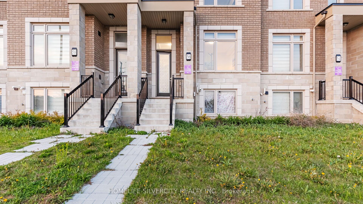
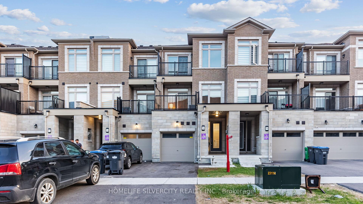
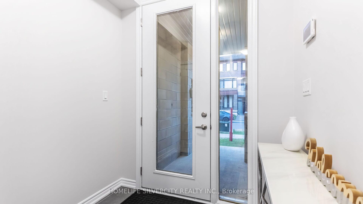
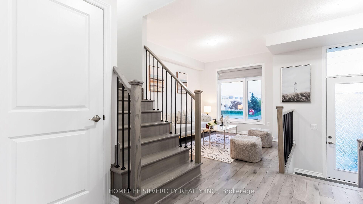
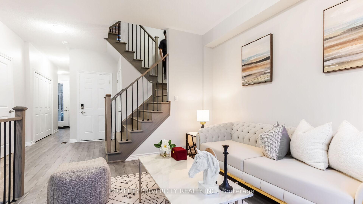
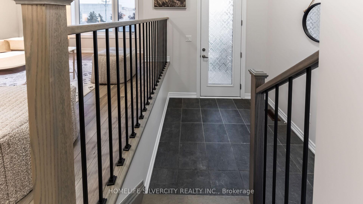
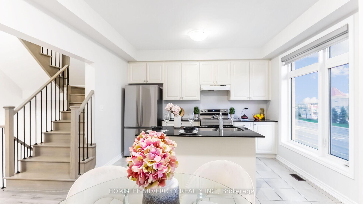
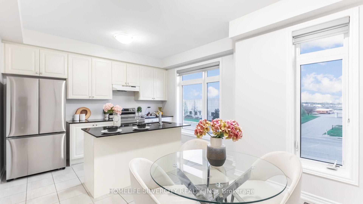
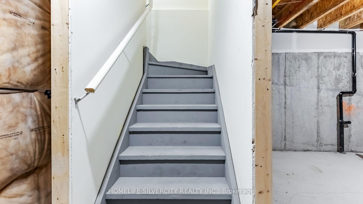
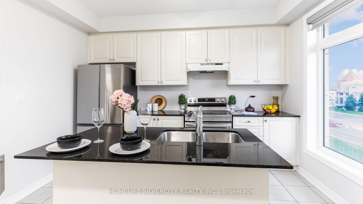
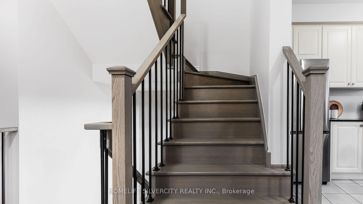

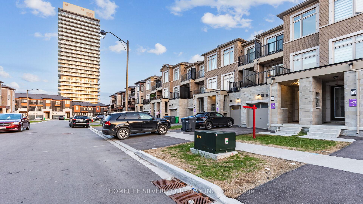
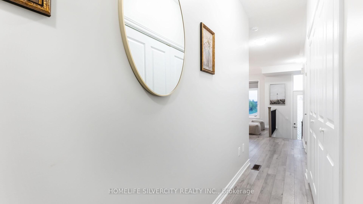
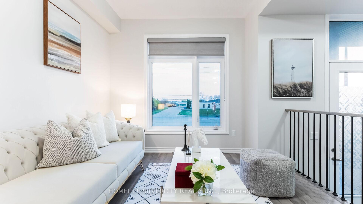
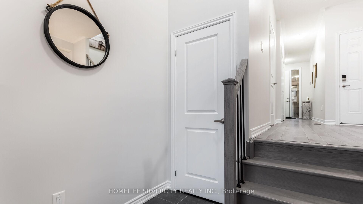
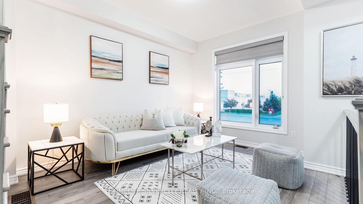
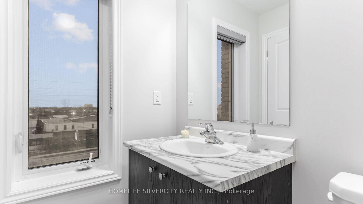
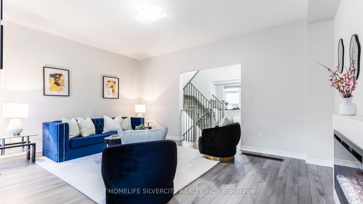
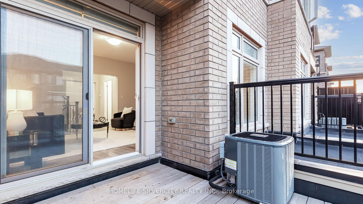
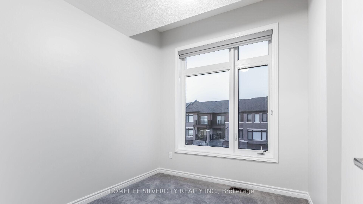
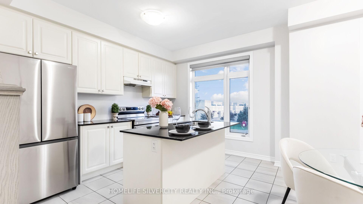
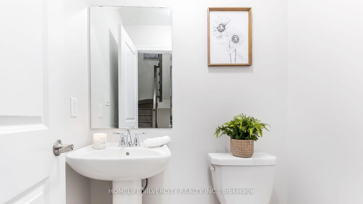
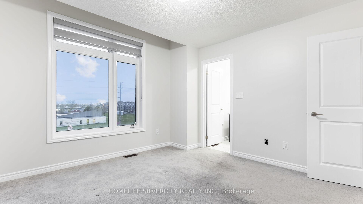
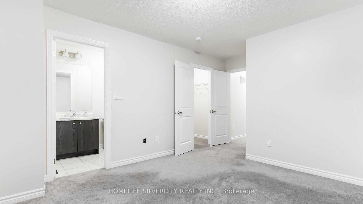
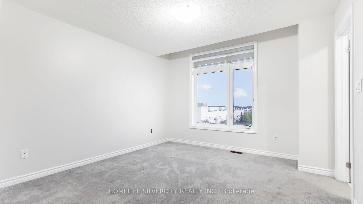
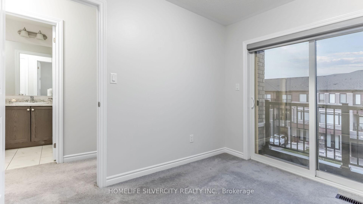
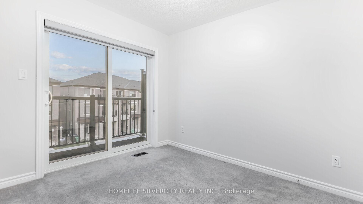
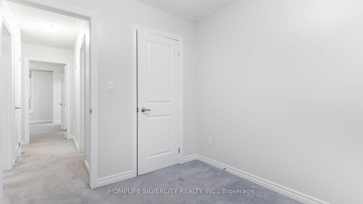
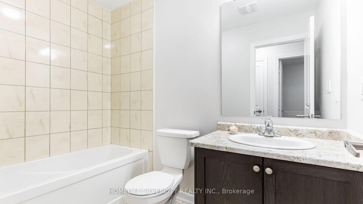
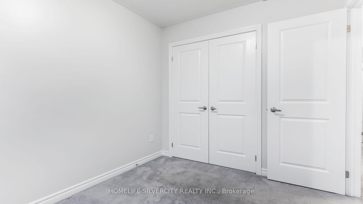
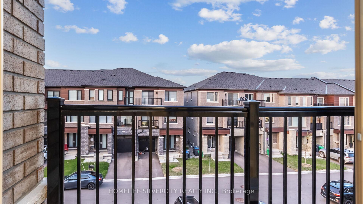
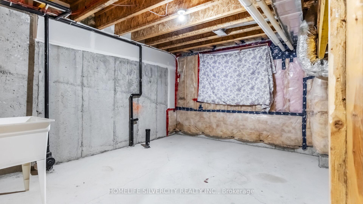
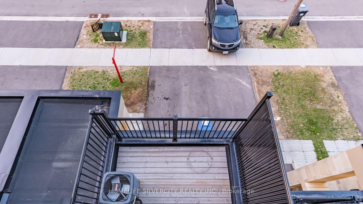


















































| Welcome to this newer 3-storey townhome in the sought-after City Pointe neighborhood, perfectly located in Brampton East's vibrant and growing community-right at the border of Toronto, Vaughan, and Caledon! this property is with dual entrance, Direct garage access to the home, Upgraded oak staircase with elegant wrought iron spindles, Open-concept great room with cozy fireplace and access to deck, Modern kitchen with quartz countertops and stainless steel appliances, Main floor laundry, 9' ceilings in main living areas, One Bedroom with private balcony area. Located just minutes from Hwy 427, public transit at your doorstep, walking distance to Queen St, with convenient access to grocery stores, schools, parks, Gurughar and Temple. This is the perfect blend of location, layout, and style-a true move-in-ready home with quality finishes throughout. |
| Price | $899,000 |
| Taxes: | $5589.60 |
| Occupancy: | Vacant |
| Address: | 56 Purple Sage Driv , Brampton, L6P 4P1, Peel |
| Directions/Cross Streets: | The Gore Rd/ Fogal Rd/ Queen St |
| Rooms: | 6 |
| Bedrooms: | 3 |
| Bedrooms +: | 0 |
| Family Room: | F |
| Basement: | Full |
| Level/Floor | Room | Length(ft) | Width(ft) | Descriptions | |
| Room 1 | Main | Recreatio | 10.5 | 12.6 | |
| Room 2 | Second | Great Roo | 17.19 | 12.37 | |
| Room 3 | Third | Primary B | 11.09 | 12.6 | |
| Room 4 | Third | Bedroom 2 | 8.4 | 8.99 | |
| Room 5 | Third | Bedroom 3 | 8.59 | 10.17 | |
| Room 6 | Second | Breakfast | 9.18 | 10.36 |
| Washroom Type | No. of Pieces | Level |
| Washroom Type 1 | 2 | Ground |
| Washroom Type 2 | 2 | Second |
| Washroom Type 3 | 3 | Third |
| Washroom Type 4 | 3 | Third |
| Washroom Type 5 | 0 |
| Total Area: | 0.00 |
| Property Type: | Att/Row/Townhouse |
| Style: | 3-Storey |
| Exterior: | Brick Front |
| Garage Type: | Built-In |
| Drive Parking Spaces: | 1 |
| Pool: | None |
| Approximatly Square Footage: | 1500-2000 |
| CAC Included: | N |
| Water Included: | N |
| Cabel TV Included: | N |
| Common Elements Included: | N |
| Heat Included: | N |
| Parking Included: | N |
| Condo Tax Included: | N |
| Building Insurance Included: | N |
| Fireplace/Stove: | Y |
| Heat Type: | Forced Air |
| Central Air Conditioning: | Central Air |
| Central Vac: | N |
| Laundry Level: | Syste |
| Ensuite Laundry: | F |
| Sewers: | Sewer |
$
%
Years
This calculator is for demonstration purposes only. Always consult a professional
financial advisor before making personal financial decisions.
| Although the information displayed is believed to be accurate, no warranties or representations are made of any kind. |
| HOMELIFE SILVERCITY REALTY INC. |
- Listing -1 of 0
|
|

Sachi Patel
Broker
Dir:
647-702-7117
Bus:
6477027117
| Virtual Tour | Book Showing | Email a Friend |
Jump To:
At a Glance:
| Type: | Freehold - Att/Row/Townhouse |
| Area: | Peel |
| Municipality: | Brampton |
| Neighbourhood: | Brampton East |
| Style: | 3-Storey |
| Lot Size: | x 80.00(Feet) |
| Approximate Age: | |
| Tax: | $5,589.6 |
| Maintenance Fee: | $0 |
| Beds: | 3 |
| Baths: | 4 |
| Garage: | 0 |
| Fireplace: | Y |
| Air Conditioning: | |
| Pool: | None |
Locatin Map:
Payment Calculator:

Listing added to your favorite list
Looking for resale homes?

By agreeing to Terms of Use, you will have ability to search up to 311473 listings and access to richer information than found on REALTOR.ca through my website.

