
![]()
$438,000
Available - For Sale
Listing ID: X12133470
555 Anand Private N/A , Billings Bridge - Riverside Park and Are, K1V 2R7, Ottawa
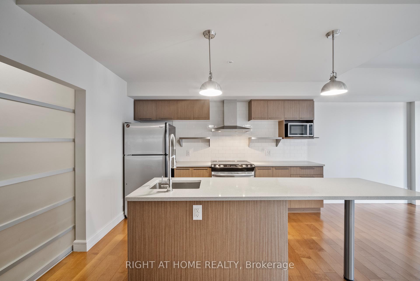
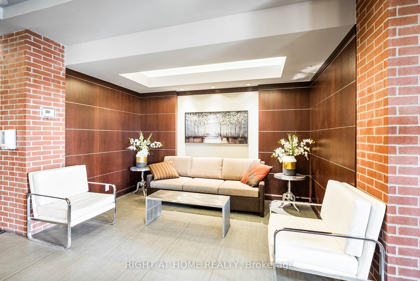
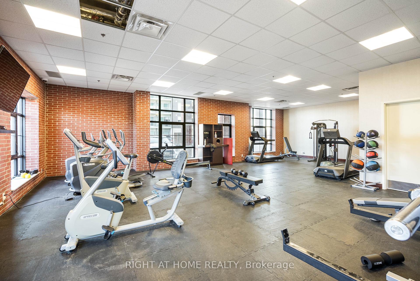
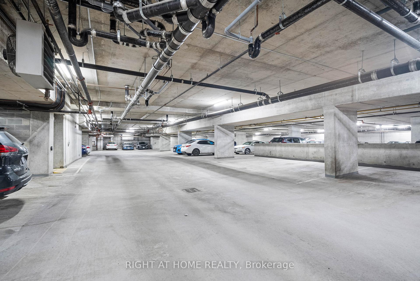
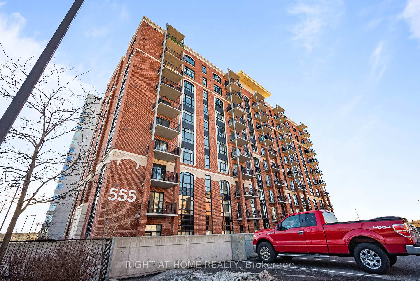
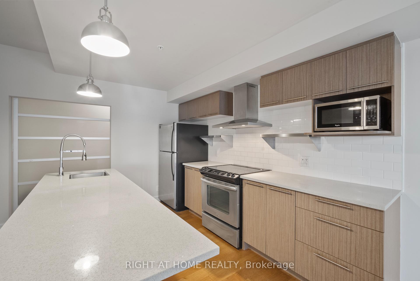
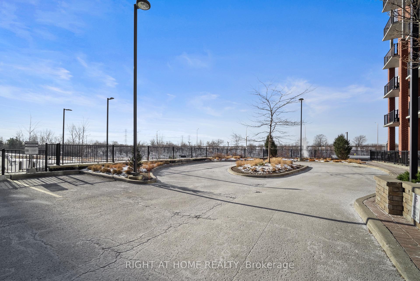
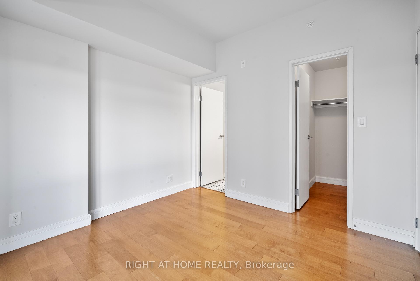

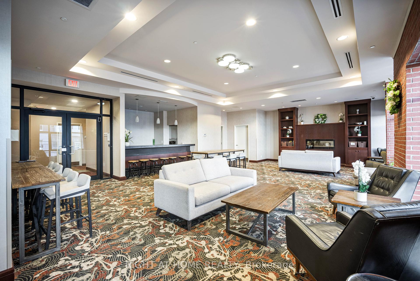
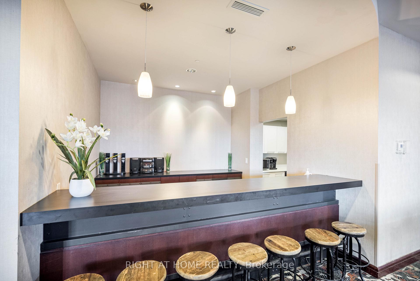
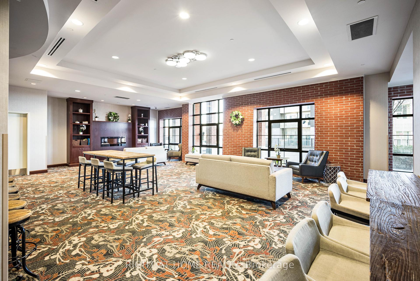
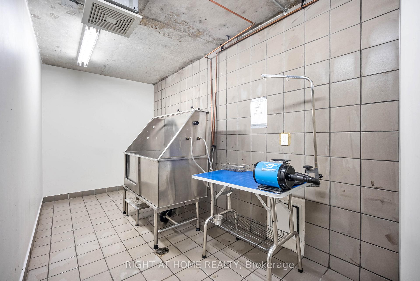
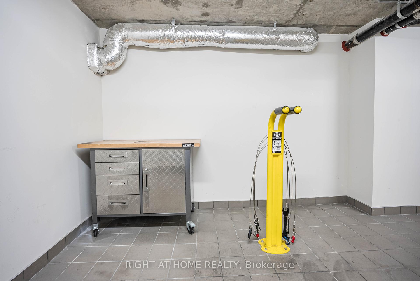
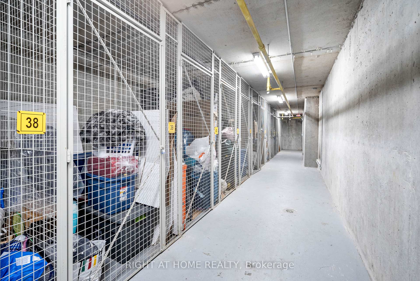
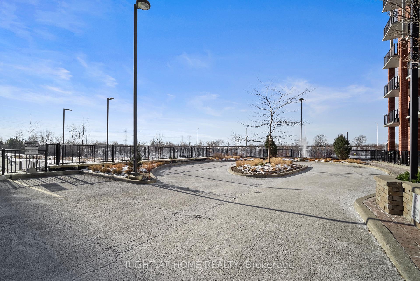
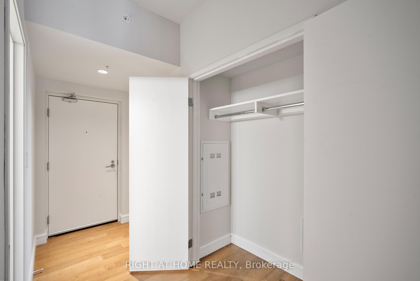
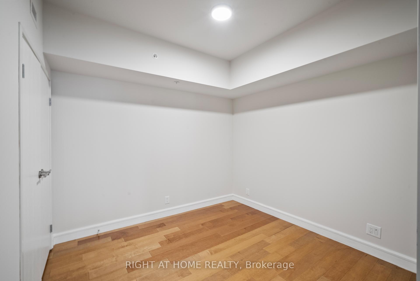
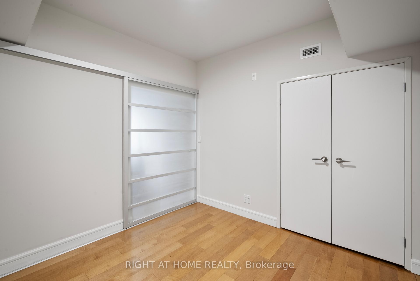
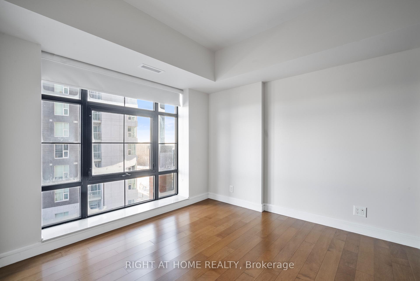

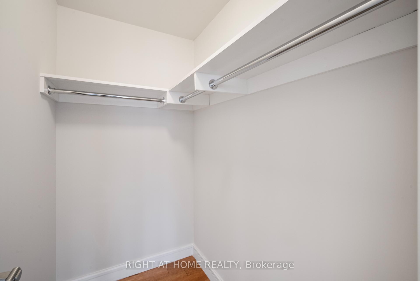
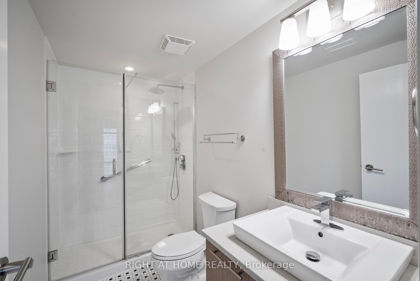
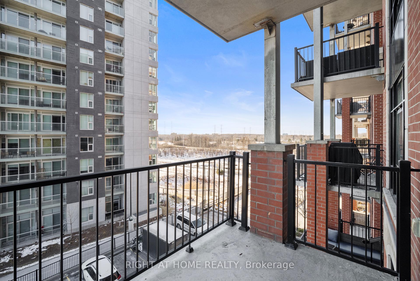
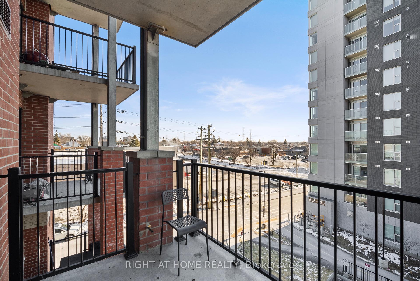
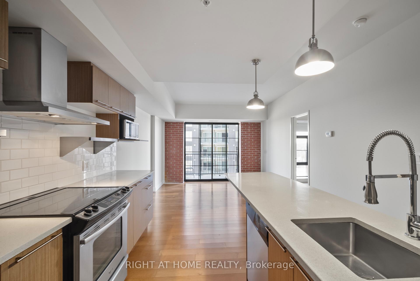
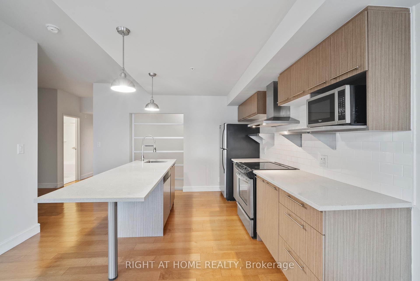
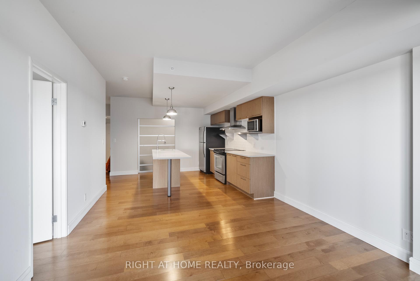
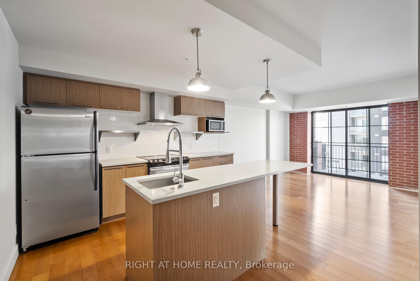

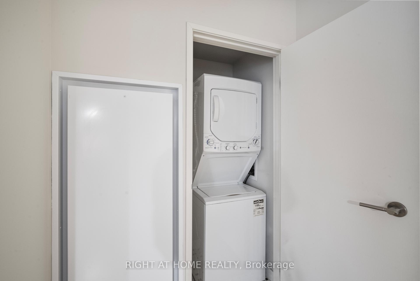































| Experience modern luxury in this stunning 2-bedroom, 2-bath south-facing condo at Legendary Warehouse Lofts. Spanning 919 sq. ft., this unit boasts hardwood flooring, sleek vessel sinks, extended breakfast bar and a charming exposed brick wall that blends indoor and outdoor living. Oversized windows flood the space with natural light, while the stylish kitchen features floating shelves, quartz countertops, and stainless steel appliances. The guest bath includes an accessibility friendly shower, and the spacious primary suite offers a walk-in closet. Step onto the oversized 90 sq. ft. balcony with a gas BBQ hookup and enjoy serene views. Building amenities include a pet spa, full-size gym, a party/lounge room (bookable for free with WiFi), paths for scenic walks, and underground parking. Located at the foot of the building is the brand new Walkley Station LRT/OC Transpo operating since Jan 6, 2025. Moonies Bay, Carleton University, shopping, dining, and Highway 417 are all 5-10 minutes away! This home offers the perfect balance of comfort and convenience. Includes one parking spot and one locker. |
| Price | $438,000 |
| Taxes: | $4009.99 |
| Occupancy: | Vacant |
| Address: | 555 Anand Private N/A , Billings Bridge - Riverside Park and Are, K1V 2R7, Ottawa |
| Postal Code: | K1V 2R7 |
| Province/State: | Ottawa |
| Directions/Cross Streets: | Bank and Walkley |
| Level/Floor | Room | Length(ft) | Width(ft) | Descriptions | |
| Room 1 | Main | Bedroom | 10 | 10 | |
| Room 2 | Main | Bedroom 2 | 10 | 10 | |
| Room 3 | Main | Living Ro | 12 | 23.29 |
| Washroom Type | No. of Pieces | Level |
| Washroom Type 1 | 6 | Main |
| Washroom Type 2 | 0 | |
| Washroom Type 3 | 0 | |
| Washroom Type 4 | 0 | |
| Washroom Type 5 | 0 |
| Total Area: | 0.00 |
| Approximatly Age: | 6-10 |
| Washrooms: | 2 |
| Heat Type: | Heat Pump |
| Central Air Conditioning: | Central Air |
| Elevator Lift: | True |
$
%
Years
This calculator is for demonstration purposes only. Always consult a professional
financial advisor before making personal financial decisions.
| Although the information displayed is believed to be accurate, no warranties or representations are made of any kind. |
| RIGHT AT HOME REALTY |
- Listing -1 of 0
|
|

Sachi Patel
Broker
Dir:
647-702-7117
Bus:
6477027117
| Book Showing | Email a Friend |
Jump To:
At a Glance:
| Type: | Com - Condo Apartment |
| Area: | Ottawa |
| Municipality: | Billings Bridge - Riverside Park and Are |
| Neighbourhood: | 4606 - Riverside Park South |
| Style: | Apartment |
| Lot Size: | x 0.00() |
| Approximate Age: | 6-10 |
| Tax: | $4,009.99 |
| Maintenance Fee: | $576.87 |
| Beds: | 2 |
| Baths: | 2 |
| Garage: | 0 |
| Fireplace: | Y |
| Air Conditioning: | |
| Pool: |
Locatin Map:
Payment Calculator:

Listing added to your favorite list
Looking for resale homes?

By agreeing to Terms of Use, you will have ability to search up to 311473 listings and access to richer information than found on REALTOR.ca through my website.

