
![]()
$798,000
Available - For Sale
Listing ID: C12135551
30 Roehampton Aven , Toronto, M4P 0B9, Toronto
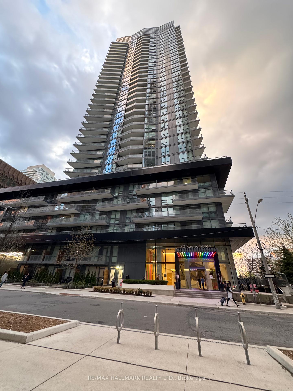
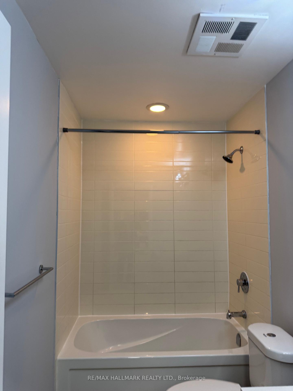
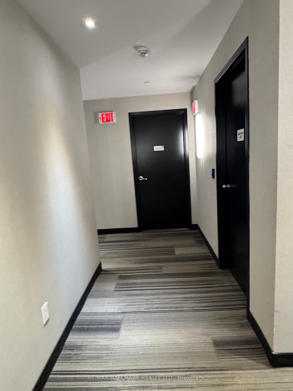
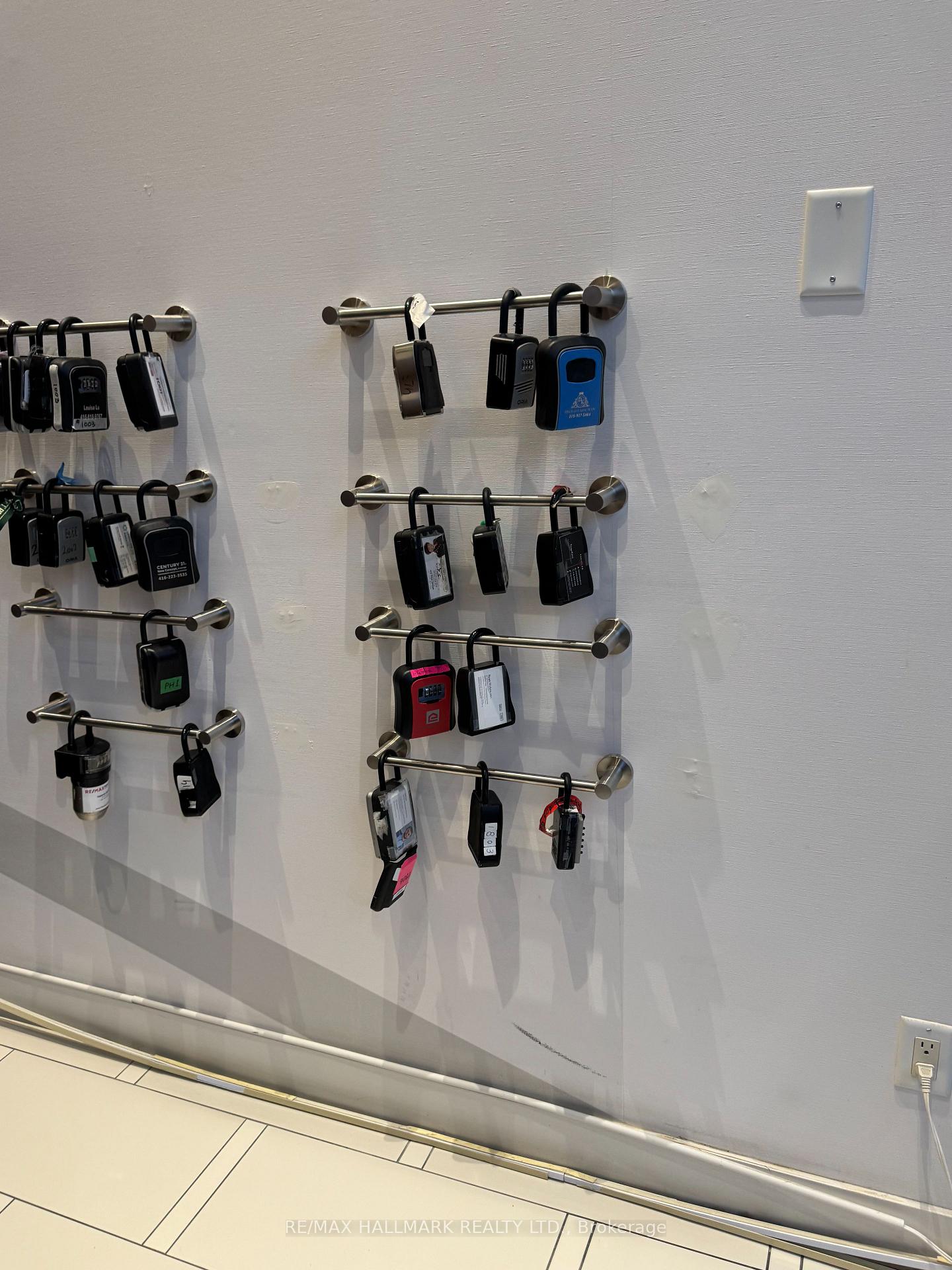
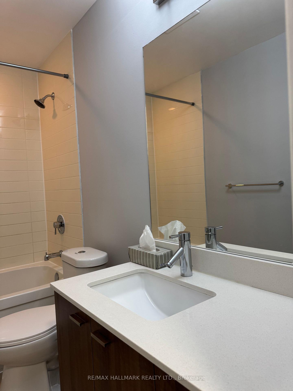
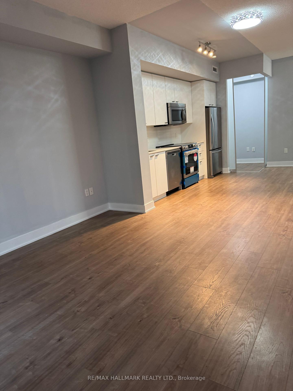
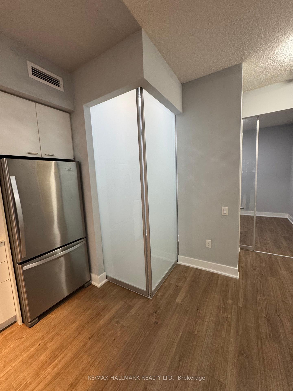
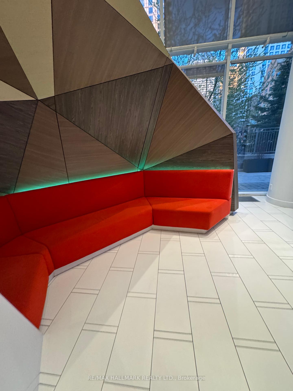
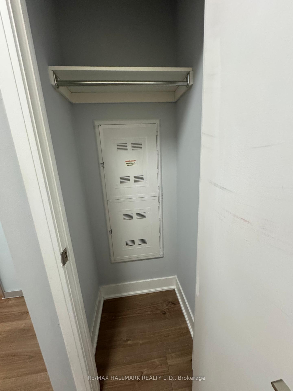

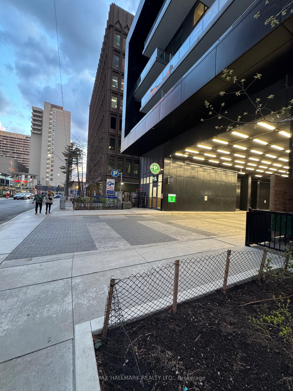
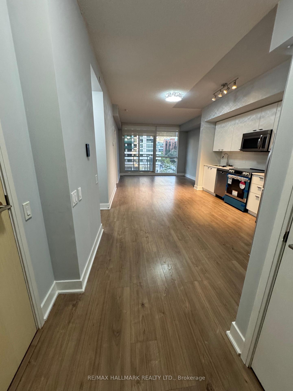
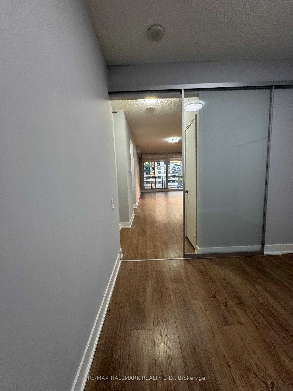
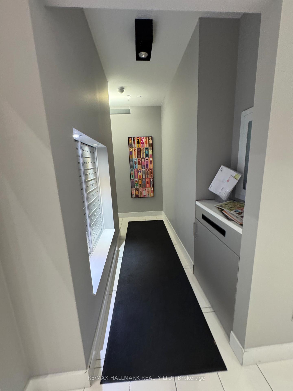
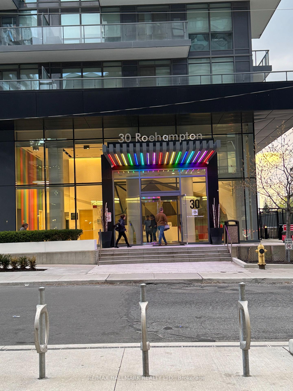
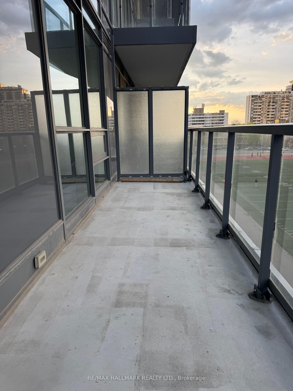
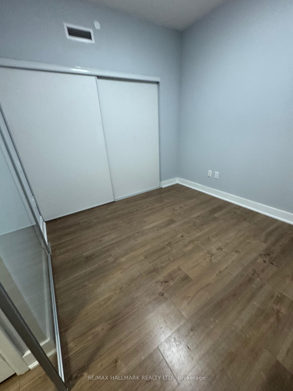
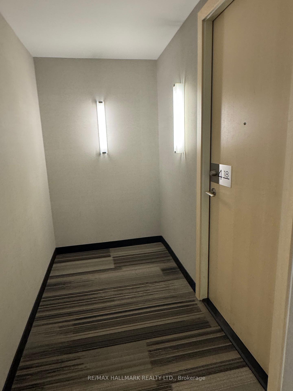
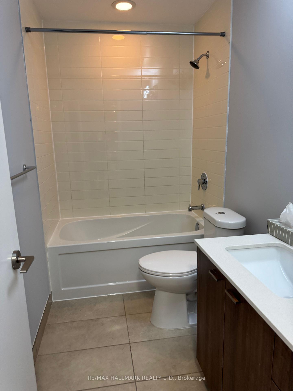
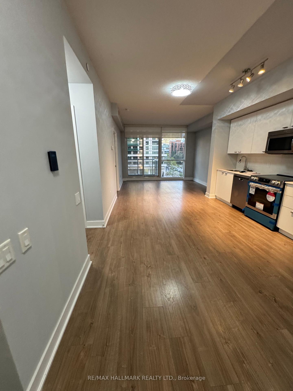
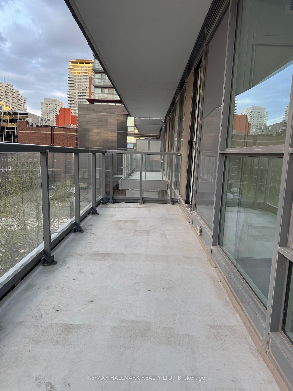
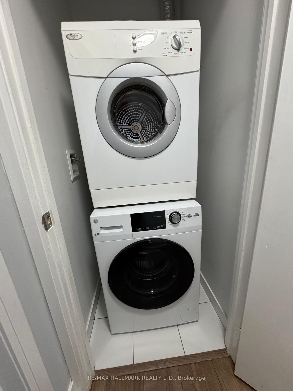
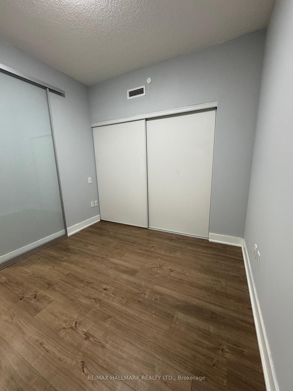
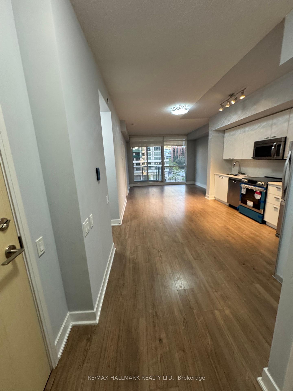
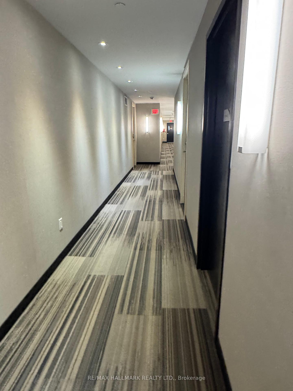
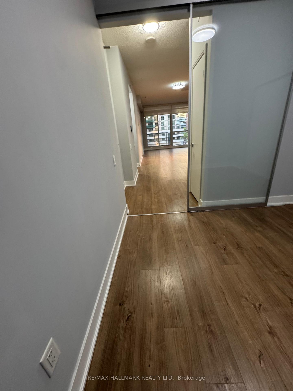
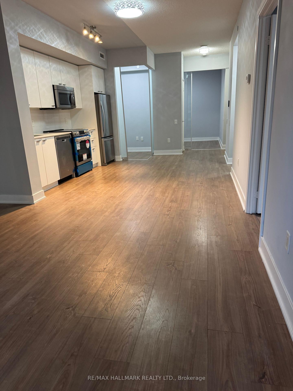
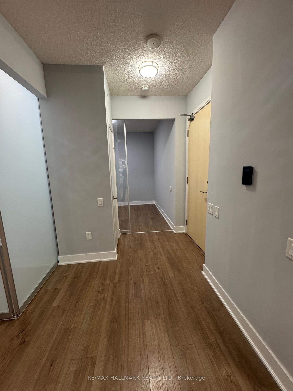
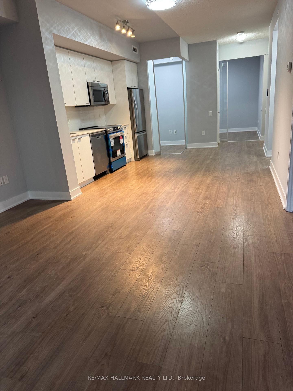
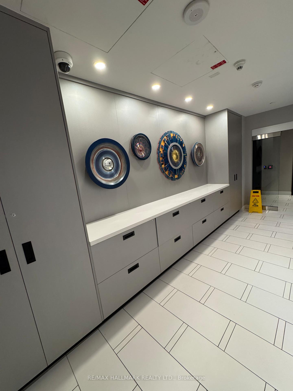
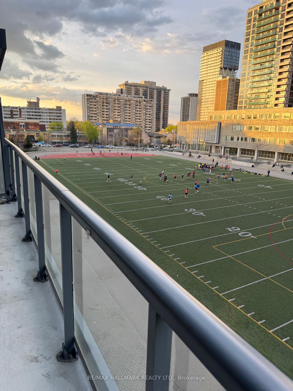
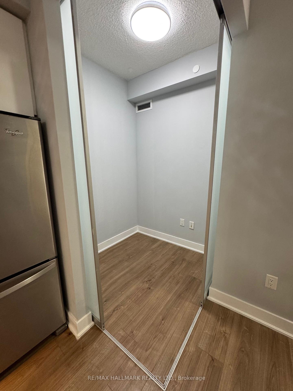
































| Location! Location! Location! Experience Stylish Urban Living In This Modern 2 Bedroom + Den & 2 Bathroom Unit In The Heart Of Midtown Toronto. Ideally situated steps from Eglinton Station, top-tier urban conveniences and the highly anticipated Eglinton Crosstown LRT, offering a direct future connection to Toronto Pearson Airport and making commuting effortless. With approximately 850 sqft of interior living space and a 108 sqft private balcony, this suite offers over 950 sqft of total living space. Inside, the thoughtfully designed layout includes a luxurious primary suite with a 3-piece ensuite featuring a sleek glass shower, and a sliding door closet with custom organizers. The second bedroom features its own sliding door closet and generous space, while the den is enclosed with sliding doors, offering privacy for a home office or guest space. The kitchen is a standout, featuring all-new stainless steel appliances, quartz countertops, and a striking backsplash, ideal for both cooking and entertaining. Both bathrooms are appointed with elegant quartz countertops, enhancing the refined finish throughout. Freshly upgraded with new paint, contemporary lighting, and a new electric range, the unit features an open-concept layout filled with natural light from floor-to-ceiling windows. Step onto your spacious balcony and take in a clear view of the sports field at the renowned North Toronto Collegiate Institute, one of the citys most recognized schools, located just next door. 30 Roehampton offers a full suite of amenities, including a 24-hour concierge, gym, party room and more. With top schools, transit, parks, dining, and shopping all at your doorstep, this is a rare opportunity to own a move-in-ready home in one of Torontos most vibrant and connected neighbourhoods. Includes: S/S kitchen appliances: S/S fridge, S/S oven, S/S microwave, S/S dishwasher. All electrical light fixtures and front-load washer/dryer. |
| Price | $798,000 |
| Taxes: | $3840.00 |
| Occupancy: | Vacant |
| Address: | 30 Roehampton Aven , Toronto, M4P 0B9, Toronto |
| Postal Code: | M4P 0B9 |
| Province/State: | Toronto |
| Directions/Cross Streets: | Yonge St / Eglinton Ave |
| Level/Floor | Room | Length(ft) | Width(ft) | Descriptions | |
| Room 1 | Main | Kitchen | 14.46 | 12.04 | Stainless Steel Appl, Quartz Counter, Backsplash |
| Room 2 | Main | Living Ro | 12.04 | 9.71 | Open Concept, Window Floor to Ceil, W/O To Balcony |
| Room 3 | Main | Dining Ro | 12.04 | 9.71 | Open Concept, Pot Lights, Combined w/Living |
| Room 4 | Main | Primary B | 10.14 | 9.91 | 3 Pc Ensuite, Window Floor to Ceil, Large Closet |
| Room 5 | Main | Bedroom 2 | 10 | 8.95 | Sliding Doors, Closet |
| Room 6 | Main | Den | 5.38 | 5.35 | Sliding Doors |
| Washroom Type | No. of Pieces | Level |
| Washroom Type 1 | 4 | Main |
| Washroom Type 2 | 3 | Main |
| Washroom Type 3 | 0 | |
| Washroom Type 4 | 0 | |
| Washroom Type 5 | 0 |
| Total Area: | 0.00 |
| Sprinklers: | Conc |
| Washrooms: | 2 |
| Heat Type: | Forced Air |
| Central Air Conditioning: | Central Air |
$
%
Years
This calculator is for demonstration purposes only. Always consult a professional
financial advisor before making personal financial decisions.
| Although the information displayed is believed to be accurate, no warranties or representations are made of any kind. |
| RE/MAX HALLMARK REALTY LTD. |
- Listing -1 of 0
|
|

Sachi Patel
Broker
Dir:
647-702-7117
Bus:
6477027117
| Book Showing | Email a Friend |
Jump To:
At a Glance:
| Type: | Com - Condo Apartment |
| Area: | Toronto |
| Municipality: | Toronto C10 |
| Neighbourhood: | Mount Pleasant West |
| Style: | Apartment |
| Lot Size: | x 0.00() |
| Approximate Age: | |
| Tax: | $3,840 |
| Maintenance Fee: | $678 |
| Beds: | 2+1 |
| Baths: | 2 |
| Garage: | 0 |
| Fireplace: | N |
| Air Conditioning: | |
| Pool: |
Locatin Map:
Payment Calculator:

Listing added to your favorite list
Looking for resale homes?

By agreeing to Terms of Use, you will have ability to search up to 311473 listings and access to richer information than found on REALTOR.ca through my website.

