
![]()
$1,499,000
Available - For Sale
Listing ID: N12133640
8 Kose Aven , Georgina, L0E 1N0, York
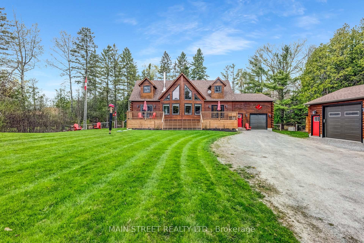
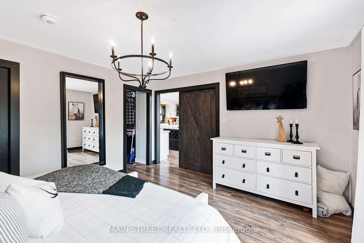
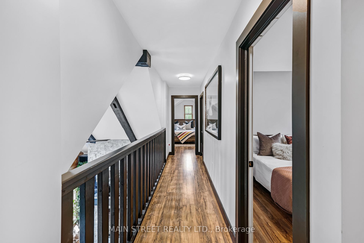
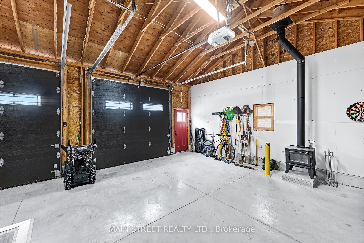
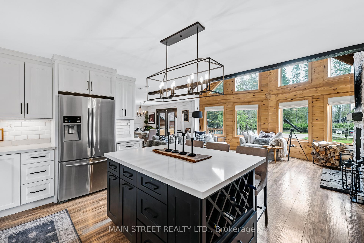
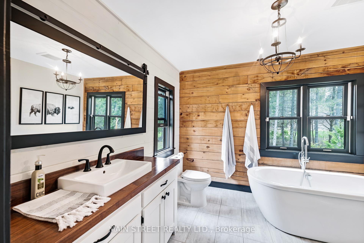
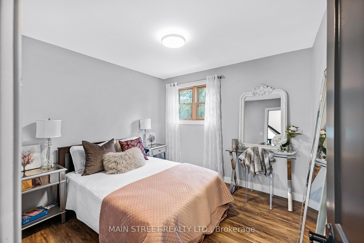
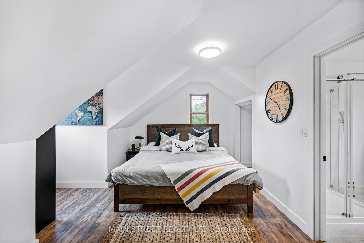

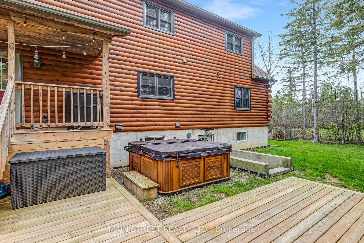
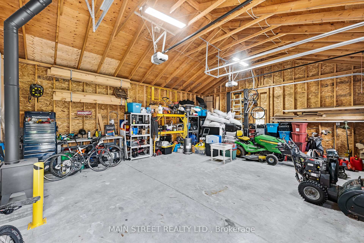
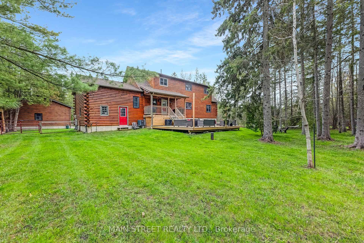
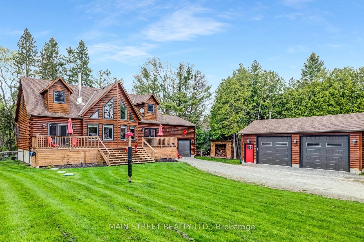
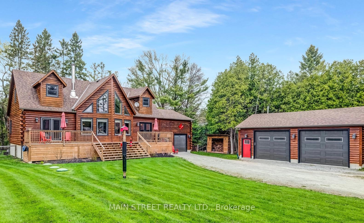
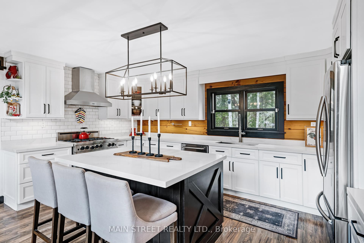

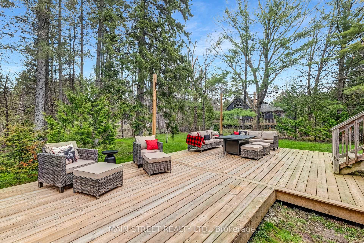
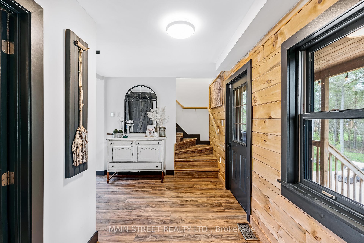
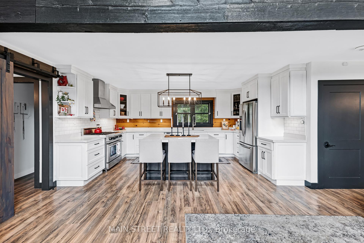
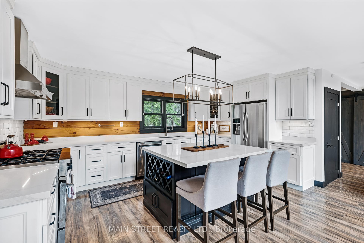
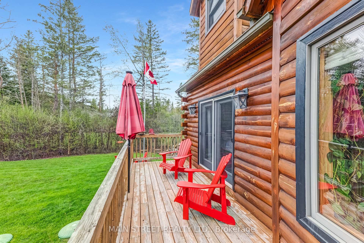
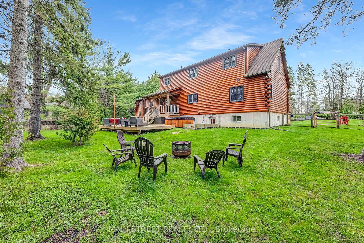
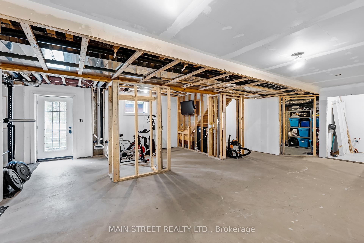
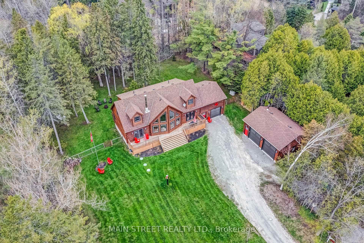
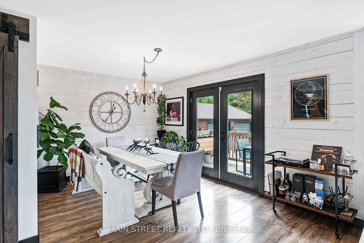
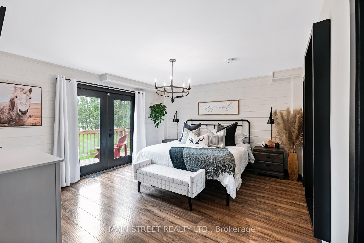
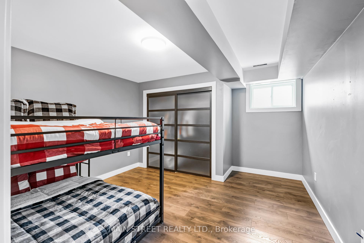
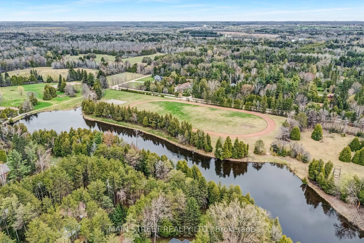
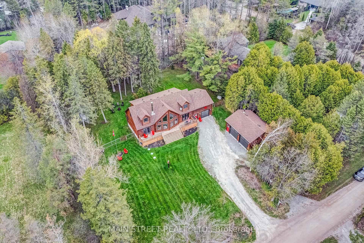
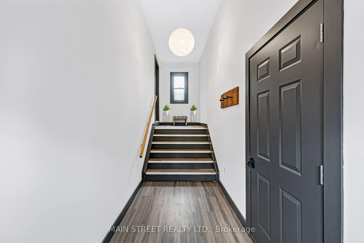
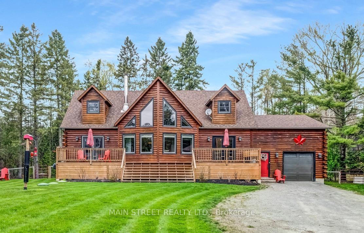
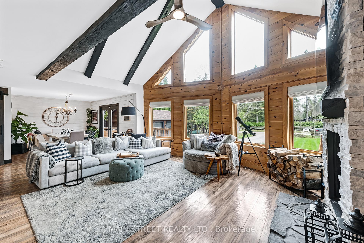

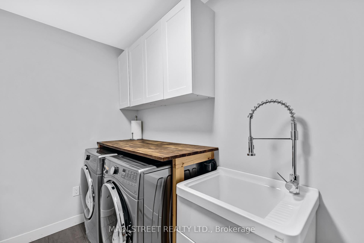
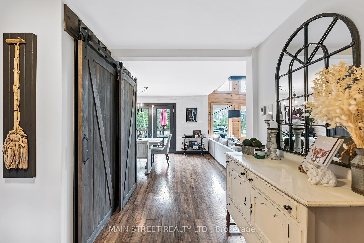
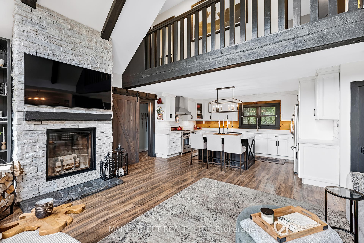
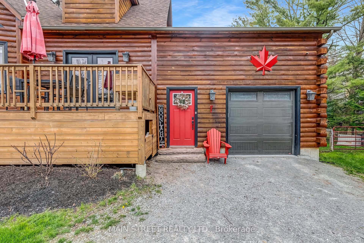
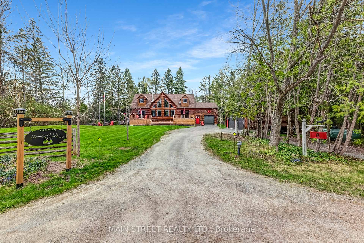

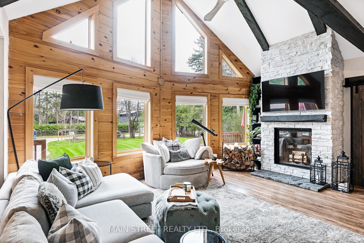
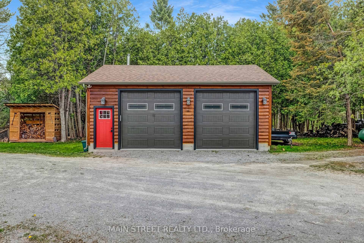
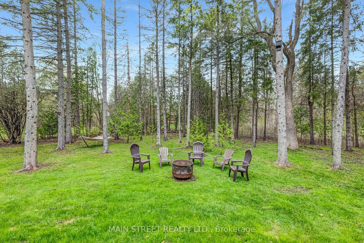
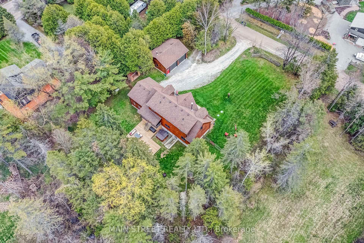











































| Nestled in the Peaceful Countryside of southeast Georgina, this beautiful Custom-built Log Home (2018) offers more than 2,500 sq ft of Rustic Elegance on a private 2/3 acre lot. Brimming with character and charm, the Heart of the Home is the fabulous Great Room featuring a spectacular 17 ft vaulted Ceiling, a magnificent floor-to-ceiling Stone Fireplace, and an entire Wall of Windows that flood the space with Natural Light. The open-concept Kitchen is a Chefs dream, complete with Quartz Countertops, modern Appliances, and a handy Centre Island with Breakfast Bar; all overlooking the Great Room for seamless entertaining. The main floor Primary Suite offers a Walk-in Closet, a 4-piece Ensuite, and direct access to the Front Deck; perfect for morning coffee or evening relaxation. Upstairs, you will find three additional Bedrooms including a second Primary Suite, as well as a convenient Laundry Room, and a Hallway that overlooks the Great Room below, enhancing the home's open and airy feel. The Basement offers exciting potential with one finished Bedroom, a roughed-in Kitchen and Bathroom, and plenty of space to create a self-contained In-law Suite. Step outside to a large Rear Deck overlooking a serene, tree-lined Back Yard offering privacy and space to unwind. The inviting Hot Tub can also be accessed from the Basement Walkout. An attached single-car Garage is complemented by a massive 30' x 24' detached double Garage/Workshop with two oversized doors. Stay warm in the Winter with a WETT certified Wood-burning Stove; ideal for Hobbyists or for additional storage. Never again worry about Power Outages affecting your day to day activities or jeopardizing your Familys Comfort and Safety. This Home is equipped with a 22 kw Generac Generator and automatic Transfer Switch. Don't miss out on the chance to own this one-of-a-kind Retreat!. |
| Price | $1,499,000 |
| Taxes: | $7953.31 |
| Occupancy: | Owner |
| Address: | 8 Kose Aven , Georgina, L0E 1N0, York |
| Acreage: | .50-1.99 |
| Directions/Cross Streets: | Ravenshoe Rd & Manniku Rd |
| Rooms: | 9 |
| Rooms +: | 1 |
| Bedrooms: | 4 |
| Bedrooms +: | 1 |
| Family Room: | F |
| Basement: | Full, Partially Fi |
| Level/Floor | Room | Length(ft) | Width(ft) | Descriptions | |
| Room 1 | In Between | Foyer | 22.96 | 5.28 | Access To Garage, Window |
| Room 2 | Main | Dining Ro | 14.37 | 10.17 | W/O To Deck, South View |
| Room 3 | Main | Great Roo | 19.81 | 17.06 | Floor/Ceil Fireplace, Vaulted Ceiling(s), Ceiling Fan(s) |
| Room 4 | Main | Kitchen | 16.4 | 10 | Stainless Steel Appl, Quartz Counter, Centre Island |
| Room 5 | Main | Primary B | 14.69 | 13.12 | 4 Pc Ensuite, Walk-In Closet(s), W/O To Deck |
| Room 6 | Upper | Bedroom 2 | 14.76 | 13.91 | 3 Pc Ensuite, B/I Closet, South View |
| Room 7 | Upper | Bedroom 3 | 10.2 | 10 | Window, North View |
| Room 8 | Upper | Bedroom 4 | 14.76 | 10.56 | Window, B/I Closet, South View |
| Room 9 | Upper | Laundry | 10 | 5.9 | Laundry Sink, Ceramic Floor |
| Room 10 | Basement | Bedroom 5 | 13.19 | 12.69 | Large Closet, Window |
| Washroom Type | No. of Pieces | Level |
| Washroom Type 1 | 2 | Main |
| Washroom Type 2 | 4 | Main |
| Washroom Type 3 | 3 | Upper |
| Washroom Type 4 | 0 | |
| Washroom Type 5 | 0 |
| Total Area: | 0.00 |
| Property Type: | Detached |
| Style: | 2-Storey |
| Exterior: | Log, Wood |
| Garage Type: | Detached |
| (Parking/)Drive: | Private |
| Drive Parking Spaces: | 7 |
| Park #1 | |
| Parking Type: | Private |
| Park #2 | |
| Parking Type: | Private |
| Pool: | None |
| Other Structures: | Workshop, Shed |
| Approximatly Square Footage: | 2500-3000 |
| Property Features: | Wooded/Treed, Campground |
| CAC Included: | N |
| Water Included: | N |
| Cabel TV Included: | N |
| Common Elements Included: | N |
| Heat Included: | N |
| Parking Included: | N |
| Condo Tax Included: | N |
| Building Insurance Included: | N |
| Fireplace/Stove: | Y |
| Heat Type: | Forced Air |
| Central Air Conditioning: | Central Air |
| Central Vac: | N |
| Laundry Level: | Syste |
| Ensuite Laundry: | F |
| Sewers: | Septic |
| Water: | Drilled W |
| Water Supply Types: | Drilled Well |
| Utilities-Cable: | A |
| Utilities-Hydro: | Y |
$
%
Years
This calculator is for demonstration purposes only. Always consult a professional
financial advisor before making personal financial decisions.
| Although the information displayed is believed to be accurate, no warranties or representations are made of any kind. |
| MAIN STREET REALTY LTD. |
- Listing -1 of 0
|
|

Sachi Patel
Broker
Dir:
647-702-7117
Bus:
6477027117
| Virtual Tour | Book Showing | Email a Friend |
Jump To:
At a Glance:
| Type: | Freehold - Detached |
| Area: | York |
| Municipality: | Georgina |
| Neighbourhood: | Baldwin |
| Style: | 2-Storey |
| Lot Size: | x 192.00(Feet) |
| Approximate Age: | |
| Tax: | $7,953.31 |
| Maintenance Fee: | $0 |
| Beds: | 4+1 |
| Baths: | 4 |
| Garage: | 0 |
| Fireplace: | Y |
| Air Conditioning: | |
| Pool: | None |
Locatin Map:
Payment Calculator:

Listing added to your favorite list
Looking for resale homes?

By agreeing to Terms of Use, you will have ability to search up to 311473 listings and access to richer information than found on REALTOR.ca through my website.

