
![]()
$439,999
Available - For Sale
Listing ID: E12135557
125 Omni Driv , Toronto, M1P 5A9, Toronto
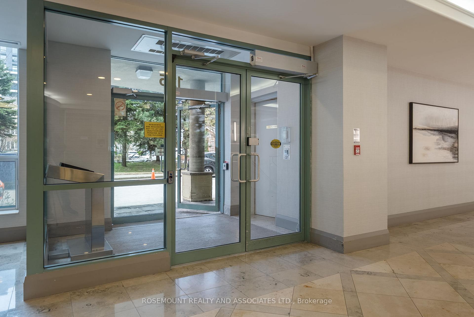

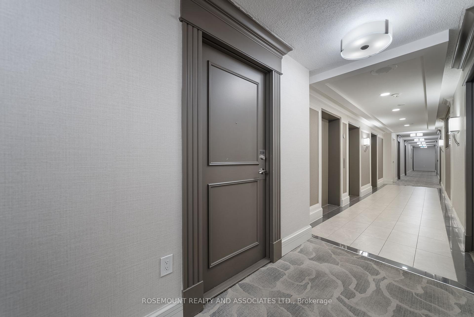
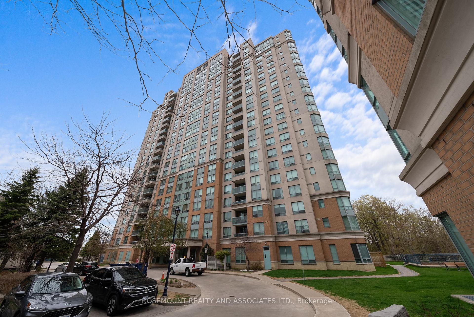
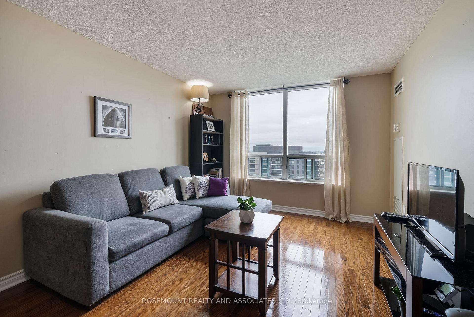
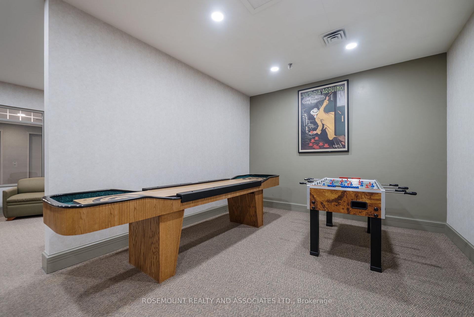
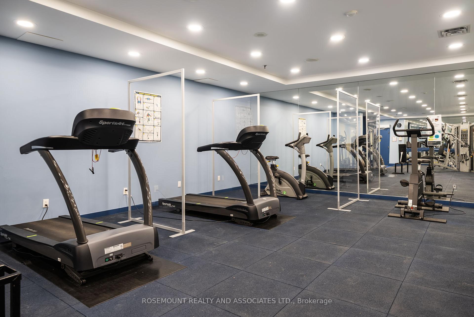
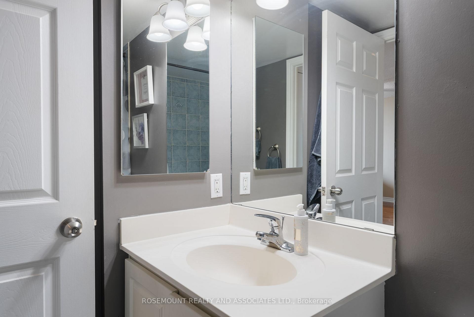
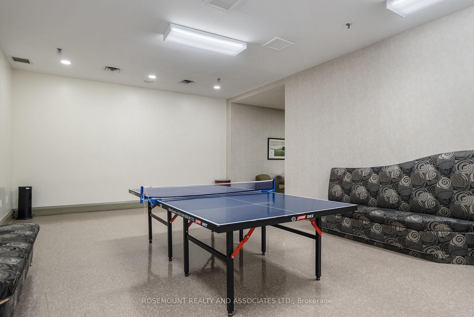
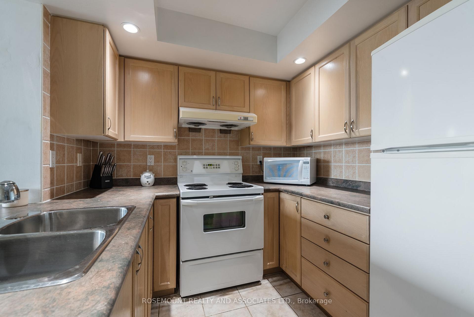
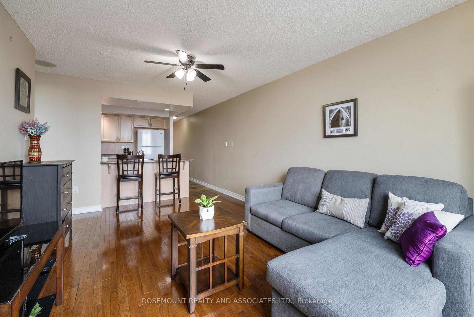
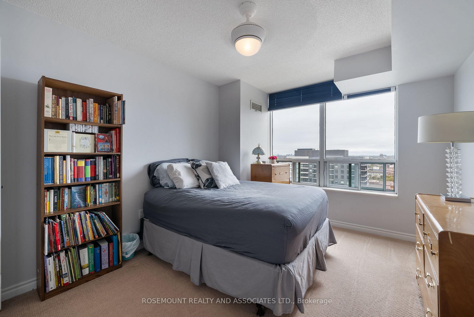
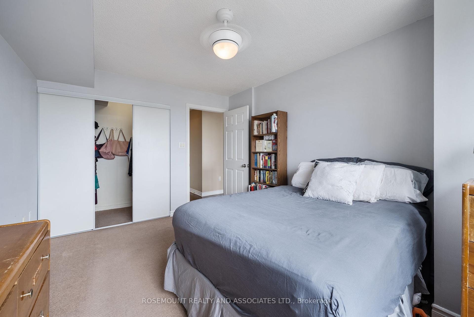
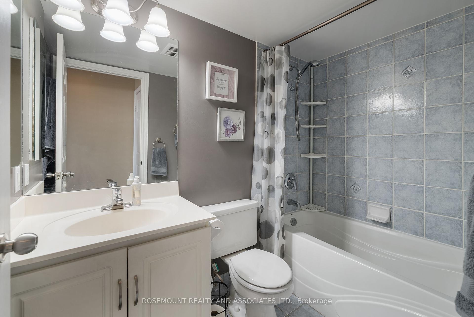
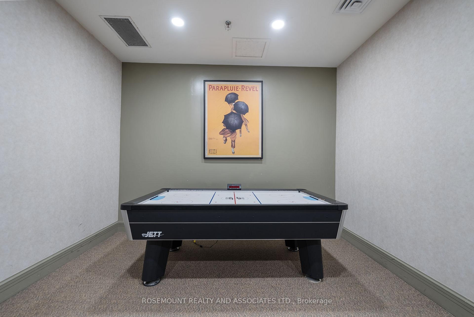

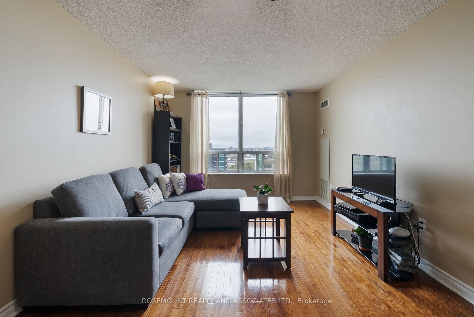
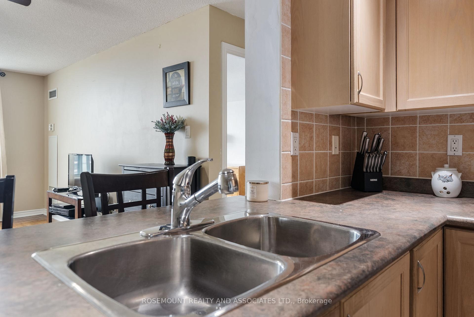
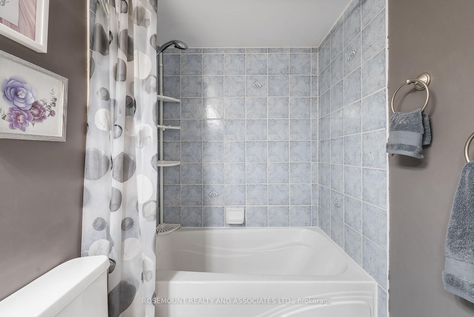
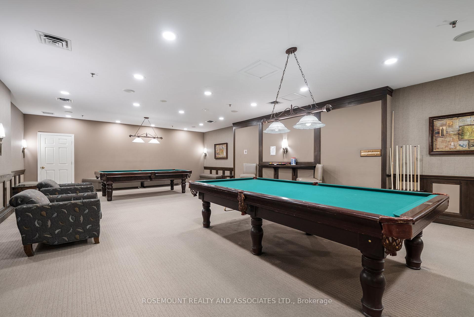
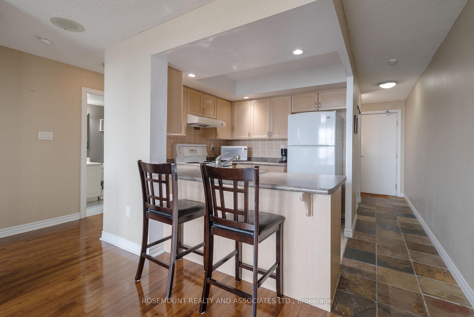
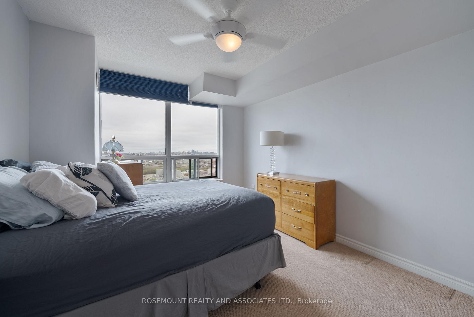
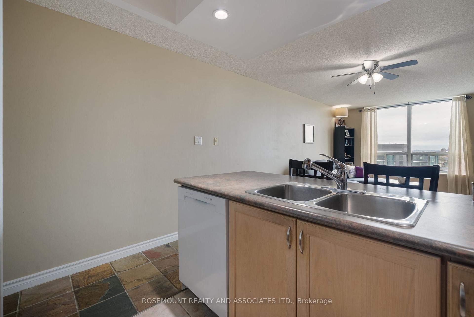
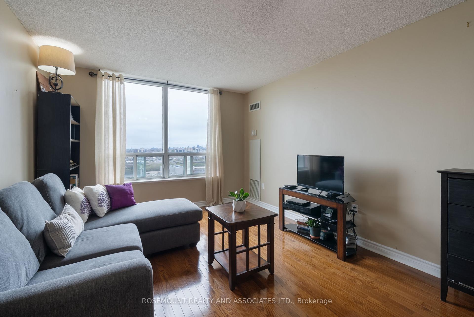
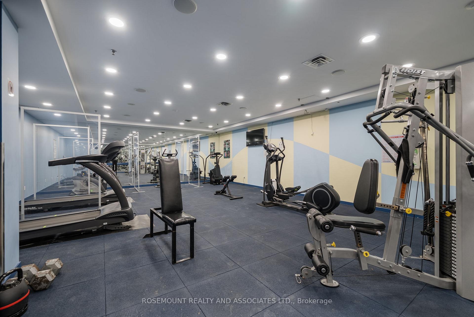

























| Beautiful And Spacious 20th Floor One Bedroom Condo Built By Tridel, Located In A Gated Community With 24/7 Security. Hardwood Floors Through Out Living And Dining Room, With Large Open Concept Kitchen and Breakfast Nook. Master Bedroom Has A Walk In Closet And A Clear And Unobstructed West View. 1 Parking Spot Included. Onsite Amenities Include: Locked Bicycle Storage Area, Community BBQ, Sauna, Party Room, Swimming Pool, Hot Tub, Indoor Gym, Billiard Tables, Ping Pong Table, Foosball Table, Air Hockey Table, Guest Suite Rental. Recently Updated Common Areas. Close To All Amenities- Endless Dining Options, Scarborough Town Centre, Steps To Stunning Toronto Public Library, Scarborough Civic Centre and Skating Rink, Minutes To Transit, GO, TTC, And Hwy 401. Don't Miss Out On This Great One Bedroom Suite Rarely Offered At The Luxurious Forest Mansion.Stove, Fridge, B/I Dishwasher, Washer, Dryer, Hood Range |
| Price | $439,999 |
| Taxes: | $1552.00 |
| Assessment Year: | 2024 |
| Occupancy: | Owner |
| Address: | 125 Omni Driv , Toronto, M1P 5A9, Toronto |
| Postal Code: | M1P 5A9 |
| Province/State: | Toronto |
| Directions/Cross Streets: | Brimley & Ellesmere |
| Level/Floor | Room | Length(ft) | Width(ft) | Descriptions | |
| Room 1 | Flat | Living Ro | 18.24 | 11.05 | Hardwood Floor, Combined w/Dining, West View |
| Room 2 | Flat | Dining Ro | 18.24 | 11.05 | Hardwood Floor, Combined w/Living, West View |
| Room 3 | Flat | Kitchen | 8.59 | 6.89 | Ceramic Floor, Breakfast Bar, Open Concept |
| Room 4 | Flat | Primary B | 14.1 | 10.17 | Broadloom, Large Closet, West View |
| Washroom Type | No. of Pieces | Level |
| Washroom Type 1 | 3 | Flat |
| Washroom Type 2 | 0 | |
| Washroom Type 3 | 0 | |
| Washroom Type 4 | 0 | |
| Washroom Type 5 | 0 |
| Total Area: | 0.00 |
| Approximatly Age: | 16-30 |
| Washrooms: | 1 |
| Heat Type: | Forced Air |
| Central Air Conditioning: | Central Air |
$
%
Years
This calculator is for demonstration purposes only. Always consult a professional
financial advisor before making personal financial decisions.
| Although the information displayed is believed to be accurate, no warranties or representations are made of any kind. |
| ROSEMOUNT REALTY AND ASSOCIATES LTD. |
- Listing -1 of 0
|
|

Sachi Patel
Broker
Dir:
647-702-7117
Bus:
6477027117
| Virtual Tour | Book Showing | Email a Friend |
Jump To:
At a Glance:
| Type: | Com - Condo Apartment |
| Area: | Toronto |
| Municipality: | Toronto E09 |
| Neighbourhood: | Bendale |
| Style: | Apartment |
| Lot Size: | x 0.00() |
| Approximate Age: | 16-30 |
| Tax: | $1,552 |
| Maintenance Fee: | $716.58 |
| Beds: | 1 |
| Baths: | 1 |
| Garage: | 0 |
| Fireplace: | N |
| Air Conditioning: | |
| Pool: |
Locatin Map:
Payment Calculator:

Listing added to your favorite list
Looking for resale homes?

By agreeing to Terms of Use, you will have ability to search up to 311473 listings and access to richer information than found on REALTOR.ca through my website.

