
![]()
$1,499,999
Available - For Sale
Listing ID: X12135539
27 Slalom Driv , Kawartha Lakes, L0A 1A0, Kawartha Lakes
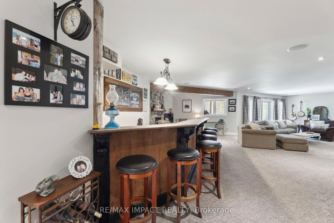

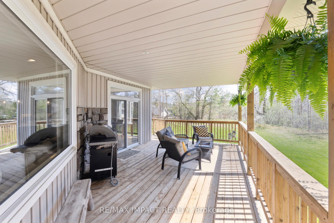
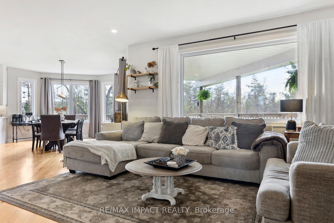
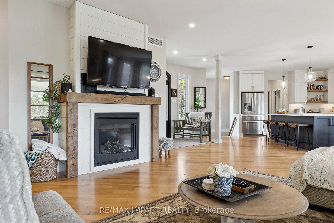
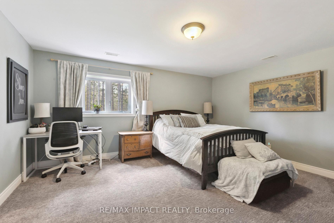
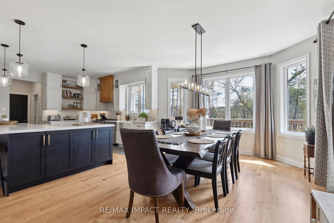
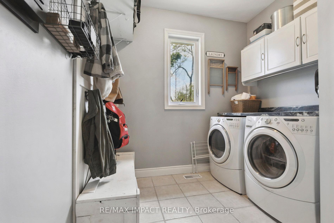
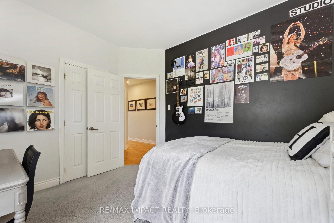
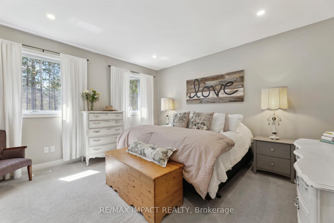
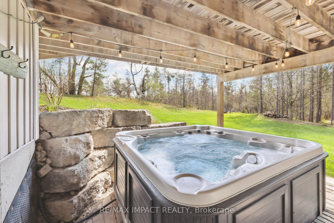
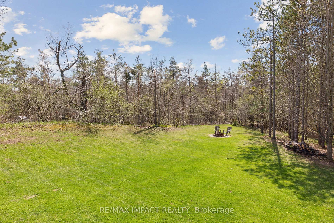
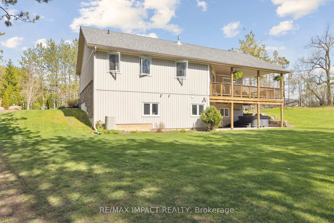
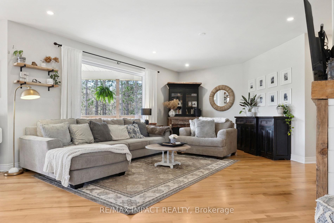
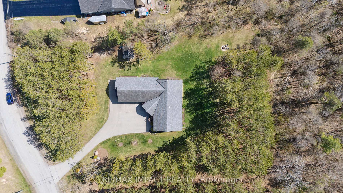
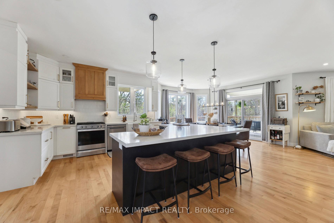
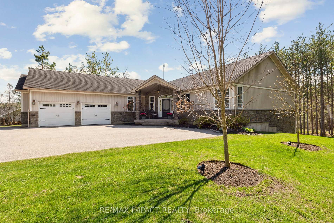
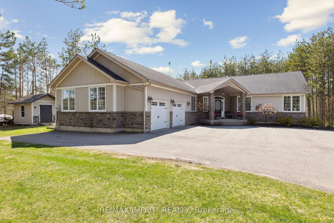
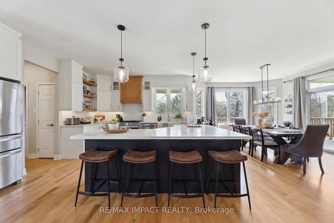
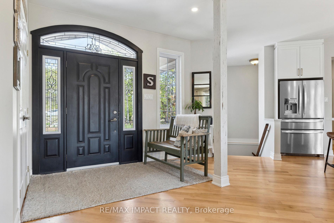
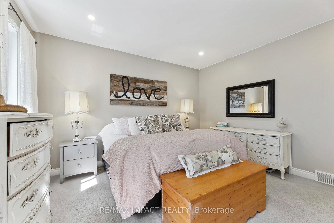
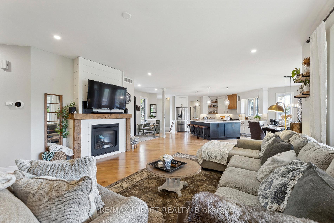
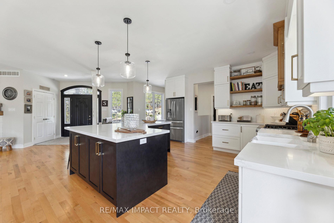
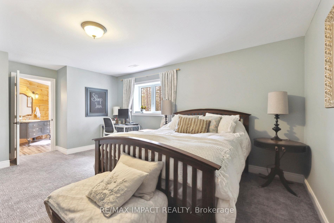
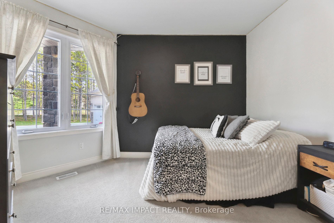
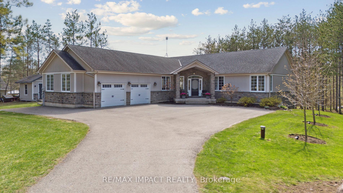
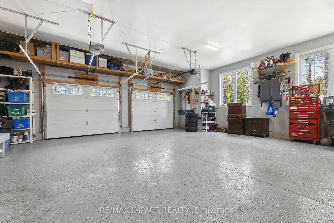
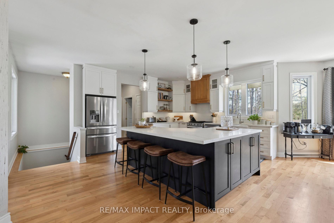
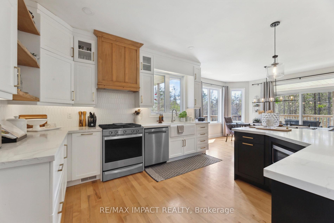
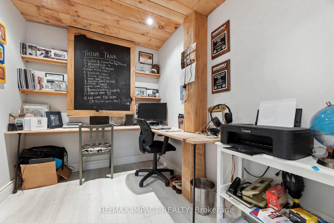
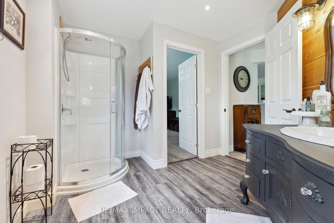
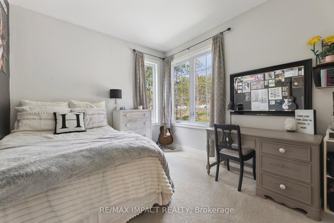

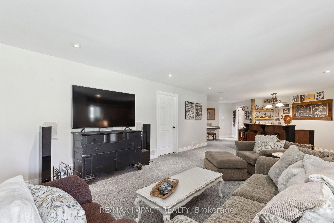
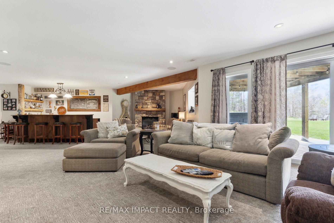
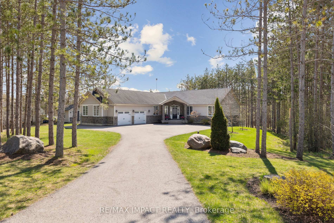
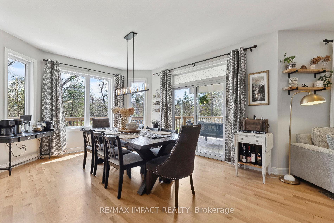
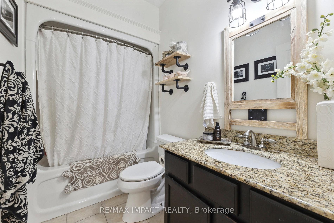

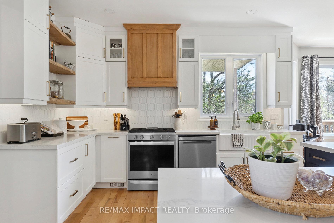
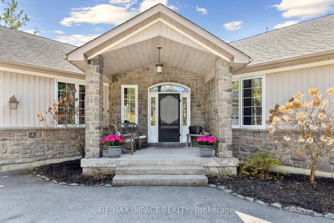
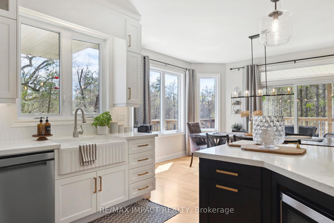
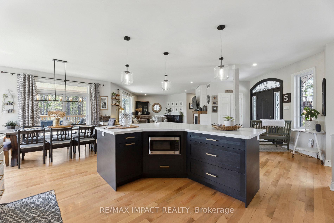
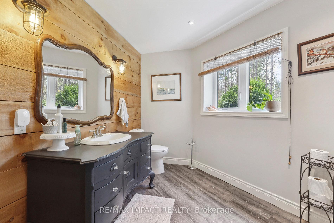
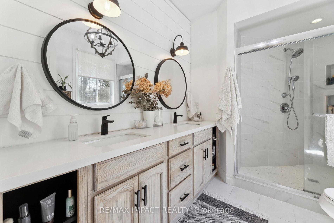
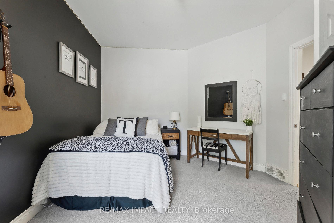
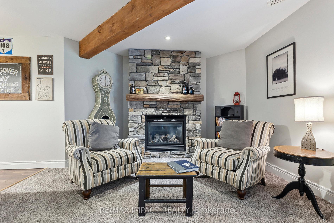
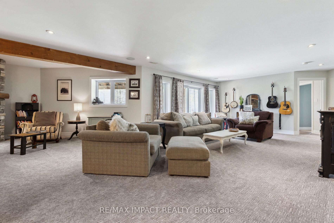
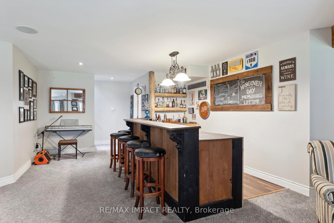
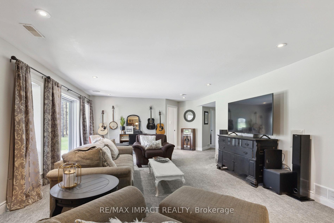
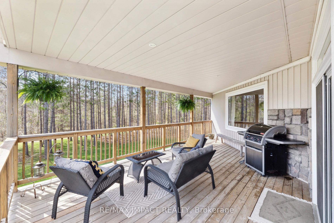
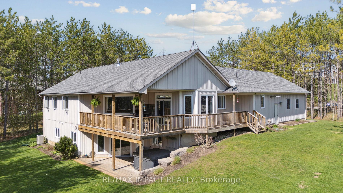
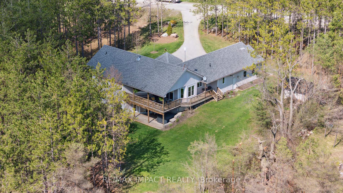
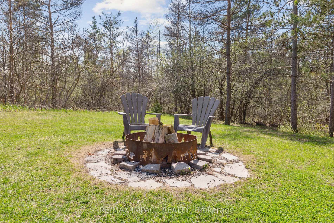
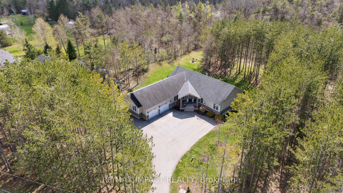























































| Welcome To 27 Slalom Drive Where Luxury Meets Nature On Over An Acre Of Private, Treed Paradise. This Custom-Built 3+1 Bedroom Bungalow Is The Perfect Fusion Of Upscale Design And Serene Country Living. From The Moment You Arrive, The Landscaped Curb Appeal And Massive Lot Set The Tone For The Quality And Attention To Detail Found Throughout. Inside, The Heart Of The Home Is A Stunning, Chef-Inspired Kitchen With Custom Cabinetry, Premium Stainless Steel Appliances, Sleek Counters, And A Generous Centre Island Ideal For Both Everyday Family Life And Entertaining At Scale. The Open-Concept Living And Dining Areas Are Anchored By Large Windows That Flood The Space With Natural Light And Provide Peaceful Views Of The Forested Lot. From The Lower Level, Walk Out To Your Private Backyard Retreat, Where The Fire Pit, Mature Trees, And Expansive Green Space Create A True Escape From City Life. The Finished Lower Level Is Designed For Entertaining And Comfort, Featuring A Large Recreation Space, Custom Wet Bar, 4th Bedroom, And Direct Walkout Access. Other Highlights Include Hardwood Floors, Upgraded Lighting, A Spa-Like Main Bath, And Ample Storage Throughout. All This, Located In A Quiet, Established Enclave. Truly Turnkey, Impeccably Maintained, And Finished Top-To-Bottom 27 Slalom Drive Is A Rare Offering That Must Be Seen To Be Fully Appreciated. Extras: Heated, 2-Car Garage, Parking for 0ver 15 Vehicles. 1.1Acre lot. Furnace (2019), HWT (2019), Ensuite Bathroom (2022), Kitchen/Appliances (2024), Pot Lights (2024), Insulated Garage Doors & Openers (2025), Carpet (2023) |
| Price | $1,499,999 |
| Taxes: | $5782.00 |
| Assessment Year: | 2024 |
| Occupancy: | Owner |
| Address: | 27 Slalom Driv , Kawartha Lakes, L0A 1A0, Kawartha Lakes |
| Directions/Cross Streets: | Hillview Dr / Slalom Dr |
| Rooms: | 13 |
| Bedrooms: | 3 |
| Bedrooms +: | 1 |
| Family Room: | T |
| Basement: | Finished wit |
| Level/Floor | Room | Length(ft) | Width(ft) | Descriptions | |
| Room 1 | Main | Foyer | 7.35 | 6.56 | |
| Room 2 | Main | Kitchen | 12.5 | 13.58 | |
| Room 3 | Main | Living Ro | 19.35 | 16.37 | |
| Room 4 | Main | Dining Ro | 15.32 | 12.23 | |
| Room 5 | Main | Primary B | 11.84 | 7.15 | |
| Room 6 | Main | Bedroom 2 | 11.74 | 12.99 | |
| Room 7 | Main | Bedroom 3 | 11.32 | 10.17 | |
| Room 8 | Main | Laundry | 12 | 8.33 | |
| Room 9 | Lower | Office | 9.51 | 6.99 | |
| Room 10 | Lower | Other | 7.08 | 11.32 | |
| Room 11 | Lower | Family Ro | 31 | 37.98 | |
| Room 12 | Lower | Bedroom 4 | 18.5 | 9.84 | |
| Room 13 | Lower | Exercise | 11.41 | 14.83 |
| Washroom Type | No. of Pieces | Level |
| Washroom Type 1 | 4 | Main |
| Washroom Type 2 | 4 | Main |
| Washroom Type 3 | 3 | Basement |
| Washroom Type 4 | 0 | |
| Washroom Type 5 | 0 |
| Total Area: | 0.00 |
| Approximatly Age: | 16-30 |
| Property Type: | Detached |
| Style: | Bungalow |
| Exterior: | Stone, Vinyl Siding |
| Garage Type: | Attached |
| (Parking/)Drive: | Available |
| Drive Parking Spaces: | 14 |
| Park #1 | |
| Parking Type: | Available |
| Park #2 | |
| Parking Type: | Available |
| Pool: | None |
| Approximatly Age: | 16-30 |
| Approximatly Square Footage: | 1500-2000 |
| Property Features: | Wooded/Treed |
| CAC Included: | N |
| Water Included: | N |
| Cabel TV Included: | N |
| Common Elements Included: | N |
| Heat Included: | N |
| Parking Included: | N |
| Condo Tax Included: | N |
| Building Insurance Included: | N |
| Fireplace/Stove: | Y |
| Heat Type: | Forced Air |
| Central Air Conditioning: | Central Air |
| Central Vac: | N |
| Laundry Level: | Syste |
| Ensuite Laundry: | F |
| Sewers: | Septic |
| Water: | Drilled W |
| Water Supply Types: | Drilled Well |
$
%
Years
This calculator is for demonstration purposes only. Always consult a professional
financial advisor before making personal financial decisions.
| Although the information displayed is believed to be accurate, no warranties or representations are made of any kind. |
| RE/MAX IMPACT REALTY |
- Listing -1 of 0
|
|

Sachi Patel
Broker
Dir:
647-702-7117
Bus:
6477027117
| Virtual Tour | Book Showing | Email a Friend |
Jump To:
At a Glance:
| Type: | Freehold - Detached |
| Area: | Kawartha Lakes |
| Municipality: | Kawartha Lakes |
| Neighbourhood: | Manvers |
| Style: | Bungalow |
| Lot Size: | x 271.33(Feet) |
| Approximate Age: | 16-30 |
| Tax: | $5,782 |
| Maintenance Fee: | $0 |
| Beds: | 3+1 |
| Baths: | 3 |
| Garage: | 0 |
| Fireplace: | Y |
| Air Conditioning: | |
| Pool: | None |
Locatin Map:
Payment Calculator:

Listing added to your favorite list
Looking for resale homes?

By agreeing to Terms of Use, you will have ability to search up to 311473 listings and access to richer information than found on REALTOR.ca through my website.

