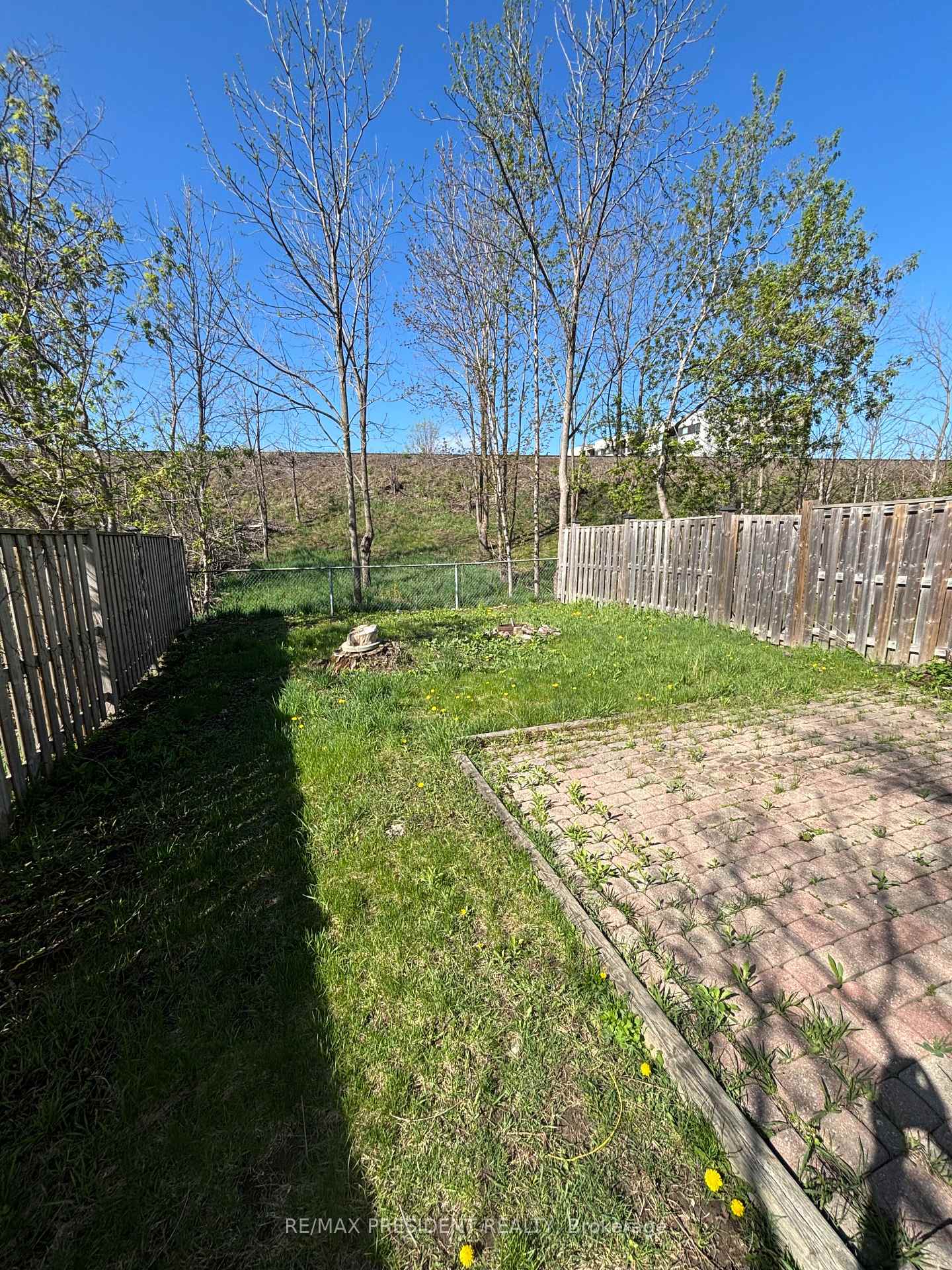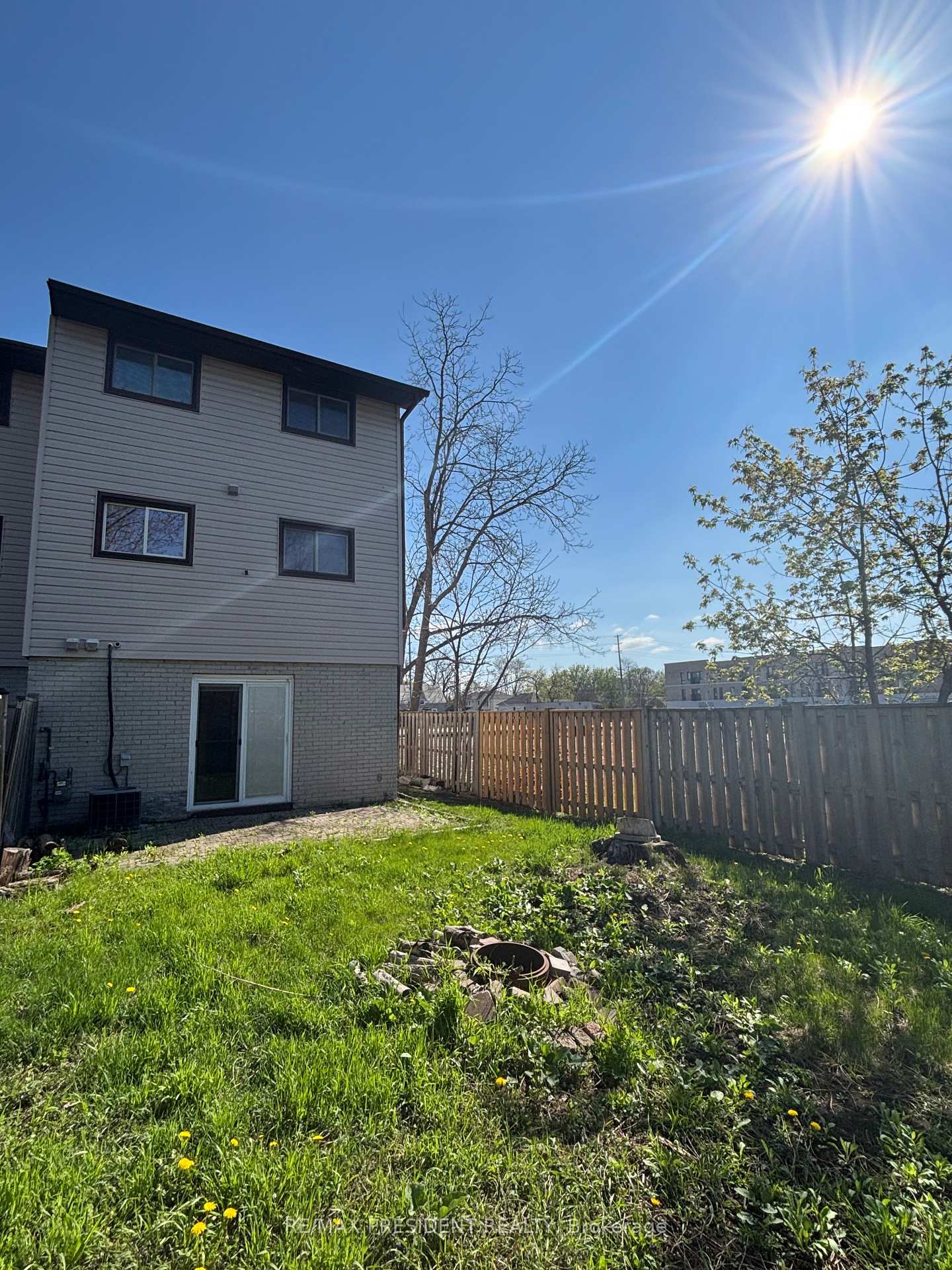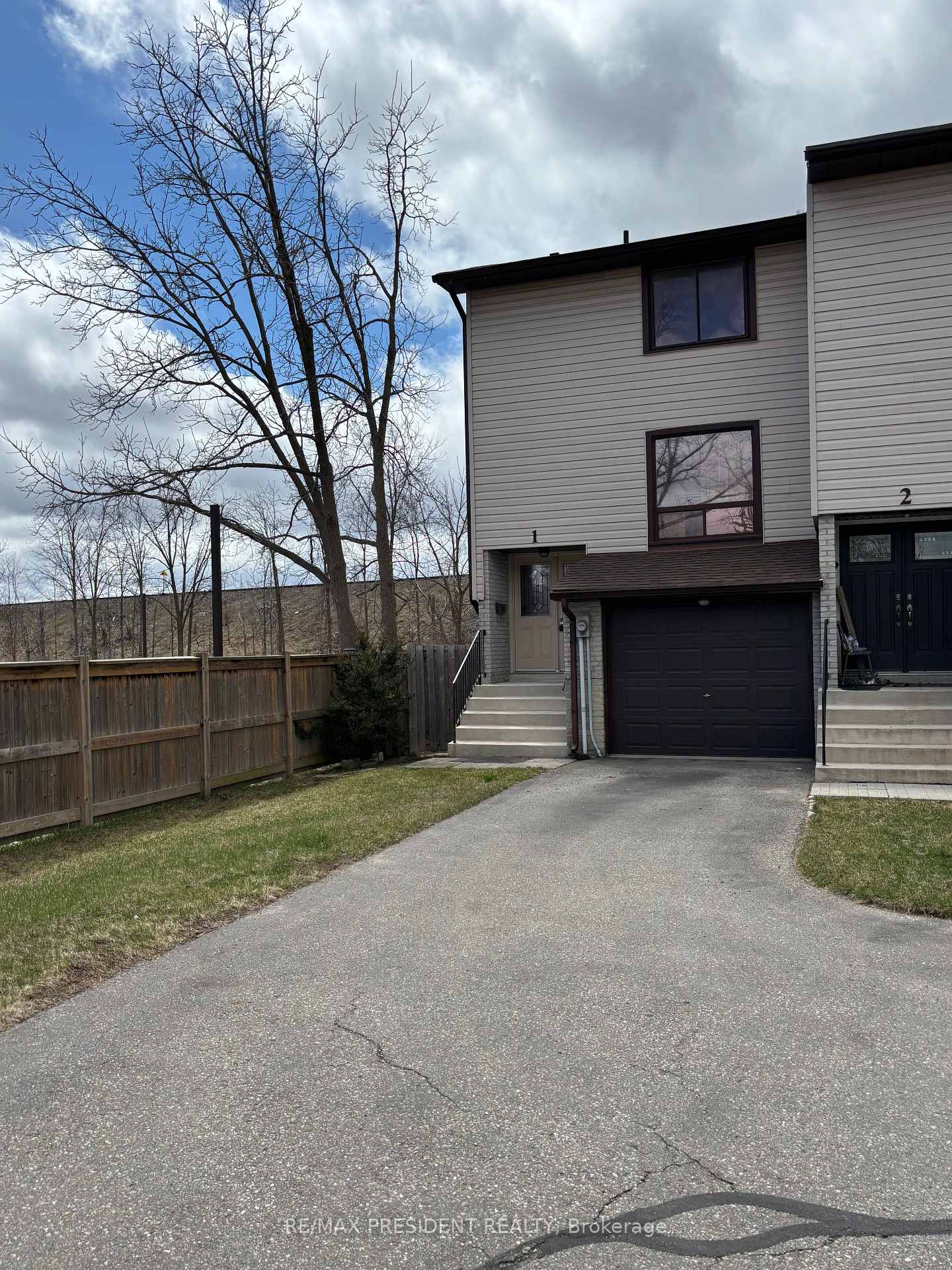
![]()
$569,900
Available - For Sale
Listing ID: W12135429
64 Bronte Stre West , Milton, L9T 1Y8, Halton






| Best priced townhome right across Milton. This is 64 Bronte St S, Unit 1, a end unit townhome located in the heart of Milton! Excellent floor plan offers unlimited potential for end users, investors and empty nesters. The foyer leads you up into the living, dining and kitchen space. The spacious living room has a large window, offers plenty of natural light. Upstairs, you'll find three bedrooms and a full bathroom. The finished basement offers versatile living space that can easily be used as a sitting area or home office that steps directly outside to your fully fenced oversized backyard. The laundry area and an additional bathroom are located in the basement. Located on a peaceful cul-de-sac, just a short stroll from downtown Milton and with easy access to the 401 and local shopping. Don't miss out on the opportunity to transform this home to your family needs! |
| Price | $569,900 |
| Taxes: | $2280.00 |
| Occupancy: | Vacant |
| Address: | 64 Bronte Stre West , Milton, L9T 1Y8, Halton |
| Postal Code: | L9T 1Y8 |
| Province/State: | Halton |
| Directions/Cross Streets: | Bronte St S & Main St W |
| Level/Floor | Room | Length(ft) | Width(ft) | Descriptions | |
| Room 1 | Main | Kitchen | 12.99 | 7.28 | |
| Room 2 | Main | Dining Ro | 13.87 | 9.09 | |
| Room 3 | Main | Living Ro | 12.1 | 10.4 | |
| Room 4 | Second | Bedroom | 11.38 | 9.28 | |
| Room 5 | Second | Bedroom 2 | 10.07 | 9.28 | |
| Room 6 | Second | Bedroom 3 | 10.07 | 7.68 | |
| Room 7 | Second | Bathroom | 6.99 | 4.1 | 4 Pc Bath |
| Room 8 | Ground | Recreatio | 12.17 | 10.1 | W/O To Patio |
| Room 9 | Ground | Bathroom | 4.99 | 3.08 | 2 Pc Bath |
| Room 10 | Ground | Laundry | 7.74 | 7.31 |
| Washroom Type | No. of Pieces | Level |
| Washroom Type 1 | 2 | Ground |
| Washroom Type 2 | 4 | Second |
| Washroom Type 3 | 0 | |
| Washroom Type 4 | 0 | |
| Washroom Type 5 | 0 |
| Total Area: | 0.00 |
| Washrooms: | 2 |
| Heat Type: | Forced Air |
| Central Air Conditioning: | Central Air |
$
%
Years
This calculator is for demonstration purposes only. Always consult a professional
financial advisor before making personal financial decisions.
| Although the information displayed is believed to be accurate, no warranties or representations are made of any kind. |
| RE/MAX PRESIDENT REALTY |
- Listing -1 of 0
|
|

Sachi Patel
Broker
Dir:
647-702-7117
Bus:
6477027117
| Book Showing | Email a Friend |
Jump To:
At a Glance:
| Type: | Com - Condo Townhouse |
| Area: | Halton |
| Municipality: | Milton |
| Neighbourhood: | 1035 - OM Old Milton |
| Style: | 2-Storey |
| Lot Size: | x 0.00() |
| Approximate Age: | |
| Tax: | $2,280 |
| Maintenance Fee: | $444 |
| Beds: | 3 |
| Baths: | 2 |
| Garage: | 0 |
| Fireplace: | N |
| Air Conditioning: | |
| Pool: |
Locatin Map:
Payment Calculator:

Listing added to your favorite list
Looking for resale homes?

By agreeing to Terms of Use, you will have ability to search up to 311473 listings and access to richer information than found on REALTOR.ca through my website.

