
![]()
$999,999
Available - For Sale
Listing ID: E12134387
19826 Highway 12 High , Scugog, L0C 1B0, Durham
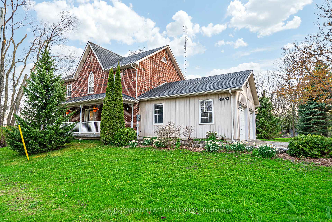
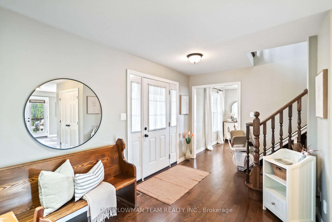
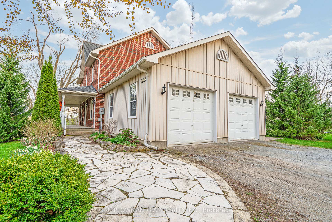
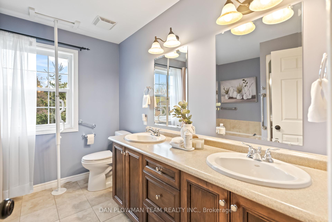
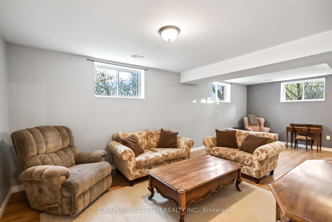
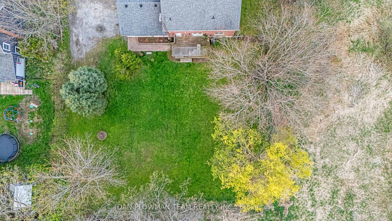
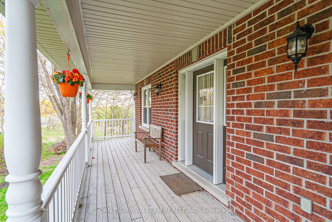
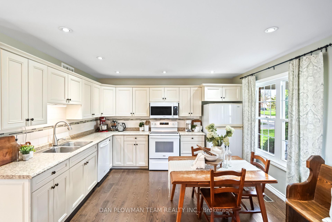
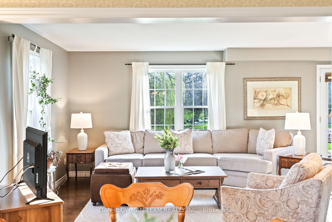
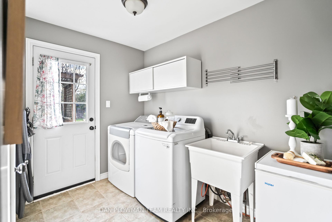
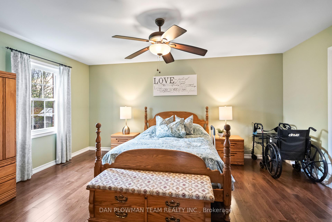
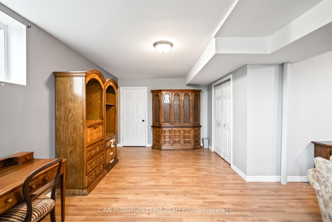
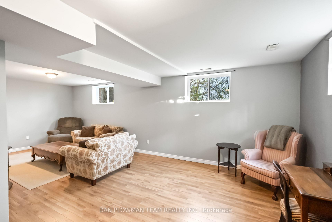
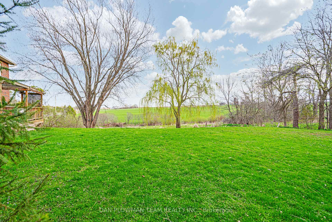
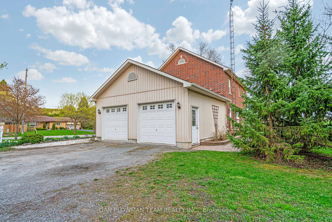
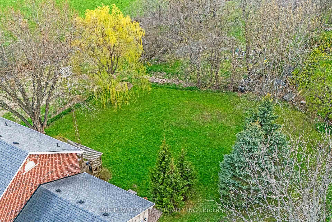
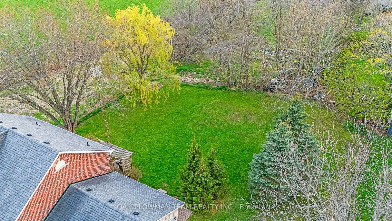
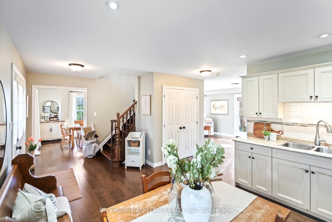
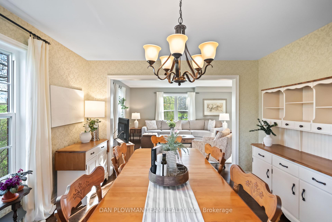
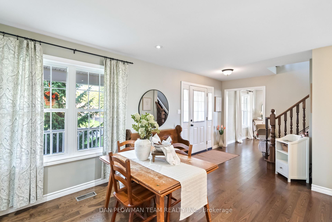
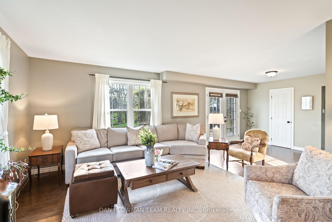
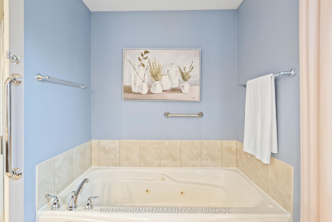
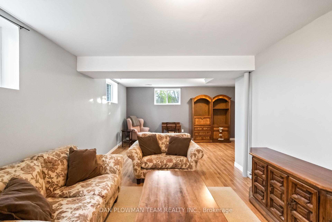
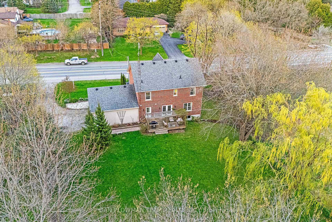
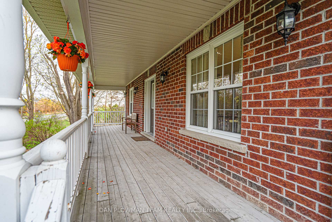
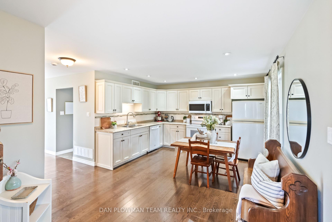

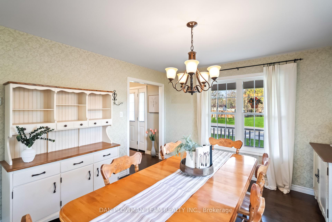
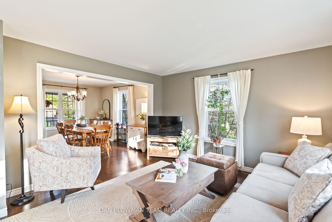
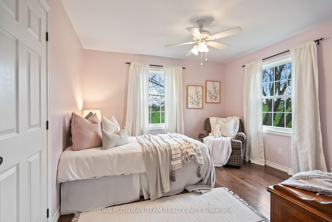
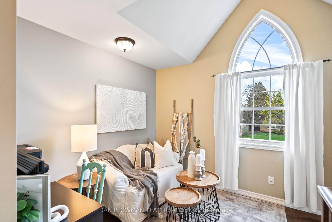
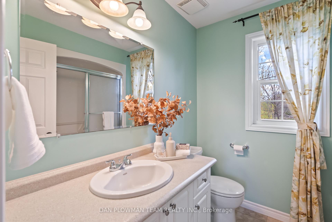

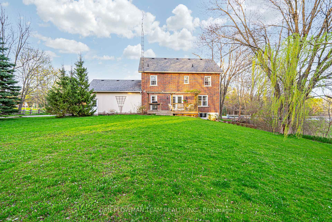
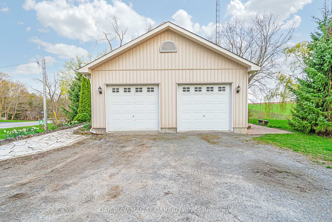
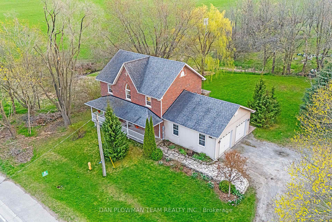
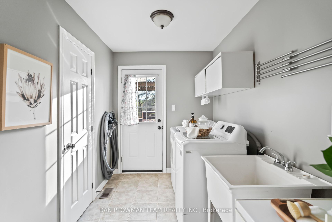
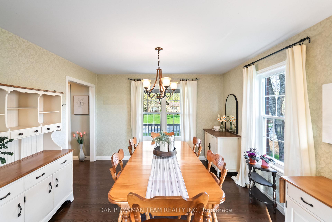
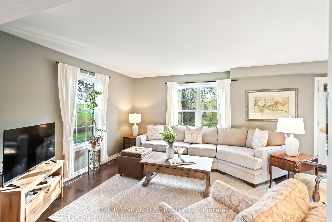

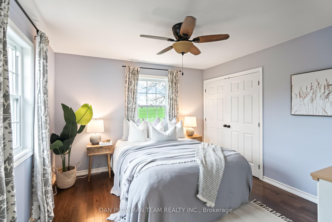
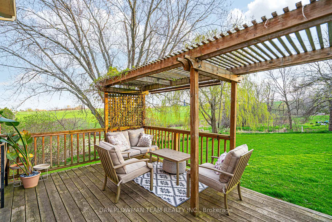
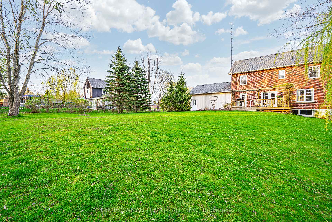

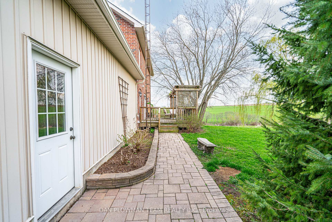
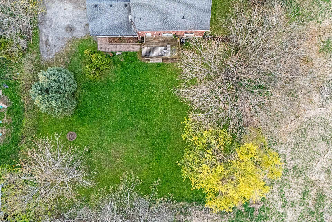
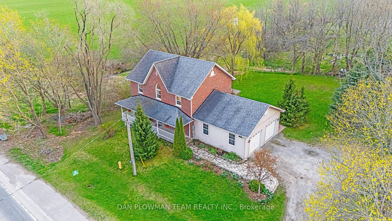















































| Welcome To This One-Of-A-Kind, Custom-Built Home Nestled In The Heart Of Greenbank. Surrounded By Rolling Farmland And The Peaceful Beauty Of Nature, Yet Just Minutes From Town, This Home Offers The Perfect Blend Of Old-World Charm And Modern Comfort. Lovingly Maintained And On The Market For The First Time Since It Was Built 16 Years Ago, This Timeless Country Chic Home Showcases Thoughtful Design And Warm Elegance Throughout. Rich Hardwood Flooring Flows Seamlessly Across The Main And Upper Levels, Adding To The Homes Character And Charm, And Large, Beautiful Windows In Every Room Fill The Home With Natural Light And Offer Sweeping Views Of The Surrounding Countryside. The Main Floor Features A Spacious, Open-Concept Kitchen, A Formal Dining Room, And A Large Living Area Overlooking An Expansive Backyard - Ideal For Entertaining Or Simply Unwinding In Peace. A Stylish 2-Piece Powder Room And A Practical Mudroom/Laundry Room With Separate Access To The Backyard Deck Add Everyday Convenience. The Main Floor Also Includes Access To The Oversized Double Car Garage With 10 Foot Ceilings - Perfect For Storing Large Vehicles, Creating A Workshop, Or Adding Overhead Storage Solutions. Upstairs, You'll Find Three Generously Sized Bedrooms, Including A Serene Primary Suite Complete With His-And-Her Closets And A 5-Piece Ensuite. A Second 4-Piece Bathroom Upstairs Also Adds Convenience For Family Living. The Finished Basement Feels Anything But Below-Ground, Thanks To Oversized Windows That Bathe The Spacious Rec Room In Light. A Rough-In For A Future Bathroom And An Exceptionally Large Storage Area Provide Endless Possibilities For Customization. With Parking For Up To Seven Vehicles And All The Charm Of A Country Retreat, This Home Combines Rustic Appeal With The Solid Comfort Of A Modern Build. Don't Miss This Rare Opportunity To Own A Truly Special Home In An Unbeatable Location - Book Your Private Showing Today! |
| Price | $999,999 |
| Taxes: | $5280.00 |
| Occupancy: | Owner |
| Address: | 19826 Highway 12 High , Scugog, L0C 1B0, Durham |
| Directions/Cross Streets: | Cragg Rd / HWY 12 |
| Rooms: | 7 |
| Rooms +: | 1 |
| Bedrooms: | 3 |
| Bedrooms +: | 0 |
| Family Room: | F |
| Basement: | Full |
| Level/Floor | Room | Length(ft) | Width(ft) | Descriptions | |
| Room 1 | Main | Dining Ro | 12.89 | 11.84 | Hardwood Floor, Large Window |
| Room 2 | Main | Living Ro | 24.11 | 12.92 | Hardwood Floor, Large Window, W/O To Deck |
| Room 3 | Main | Laundry | 12.89 | 6.79 | W/O To Yard, Access To Garage, Closet |
| Room 4 | Main | Kitchen | 15.78 | 12.86 | Hardwood Floor, Large Window, Pot Lights |
| Room 5 | Second | Primary B | 16.4 | 12.43 | Hardwood Floor, His and Hers Closets, 5 Pc Ensuite |
| Room 6 | Second | Bedroom 2 | 11.84 | 11.71 | Large Window, Hardwood Floor, Large Closet |
| Room 7 | Second | Bedroom 3 | 11.84 | 10.79 | Large Window, Large Closet, Hardwood Floor |
| Room 8 | Basement | Recreatio | 25.49 | 11.41 | Closet, Large Window |
| Washroom Type | No. of Pieces | Level |
| Washroom Type 1 | 2 | Main |
| Washroom Type 2 | 4 | Upper |
| Washroom Type 3 | 5 | Upper |
| Washroom Type 4 | 0 | |
| Washroom Type 5 | 0 |
| Total Area: | 0.00 |
| Property Type: | Detached |
| Style: | 2-Storey |
| Exterior: | Brick |
| Garage Type: | Attached |
| (Parking/)Drive: | Private Do |
| Drive Parking Spaces: | 5 |
| Park #1 | |
| Parking Type: | Private Do |
| Park #2 | |
| Parking Type: | Private Do |
| Pool: | None |
| Approximatly Square Footage: | 2000-2500 |
| CAC Included: | N |
| Water Included: | N |
| Cabel TV Included: | N |
| Common Elements Included: | N |
| Heat Included: | N |
| Parking Included: | N |
| Condo Tax Included: | N |
| Building Insurance Included: | N |
| Fireplace/Stove: | N |
| Heat Type: | Forced Air |
| Central Air Conditioning: | Central Air |
| Central Vac: | N |
| Laundry Level: | Syste |
| Ensuite Laundry: | F |
| Sewers: | Septic |
$
%
Years
This calculator is for demonstration purposes only. Always consult a professional
financial advisor before making personal financial decisions.
| Although the information displayed is believed to be accurate, no warranties or representations are made of any kind. |
| DAN PLOWMAN TEAM REALTY INC. |
- Listing -1 of 0
|
|

Sachi Patel
Broker
Dir:
647-702-7117
Bus:
6477027117
| Virtual Tour | Book Showing | Email a Friend |
Jump To:
At a Glance:
| Type: | Freehold - Detached |
| Area: | Durham |
| Municipality: | Scugog |
| Neighbourhood: | Rural Scugog |
| Style: | 2-Storey |
| Lot Size: | x 161.70(Feet) |
| Approximate Age: | |
| Tax: | $5,280 |
| Maintenance Fee: | $0 |
| Beds: | 3 |
| Baths: | 3 |
| Garage: | 0 |
| Fireplace: | N |
| Air Conditioning: | |
| Pool: | None |
Locatin Map:
Payment Calculator:

Listing added to your favorite list
Looking for resale homes?

By agreeing to Terms of Use, you will have ability to search up to 311473 listings and access to richer information than found on REALTOR.ca through my website.

