
![]()
$1,089,000
Available - For Sale
Listing ID: E12116919
404 Jones Aven , Toronto, M4J 3G3, Toronto
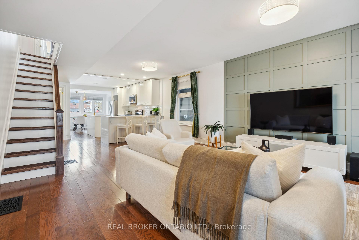
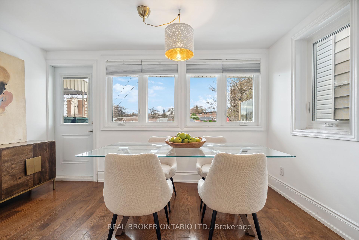
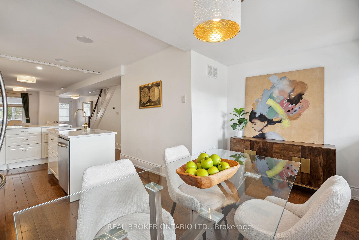
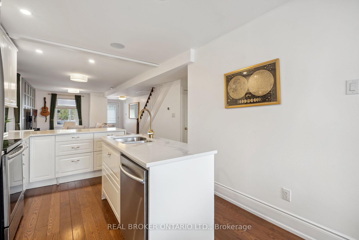

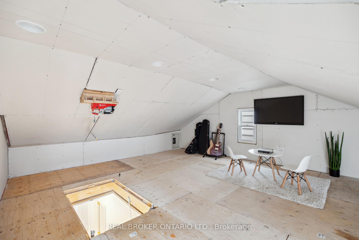

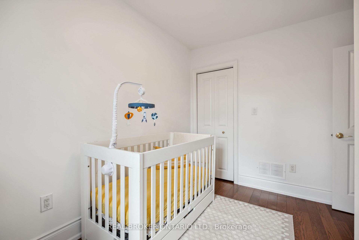
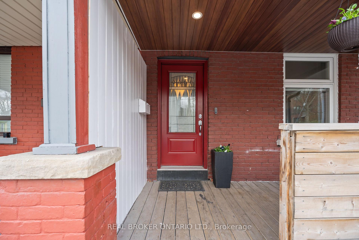
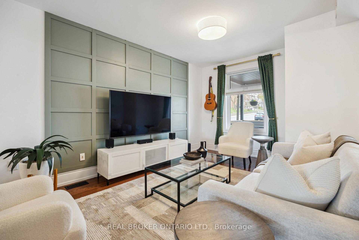
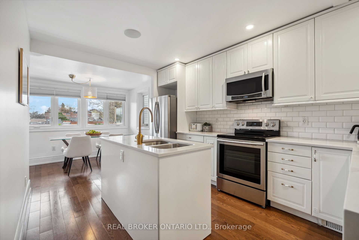
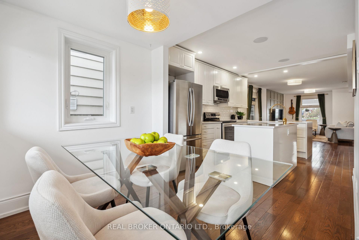
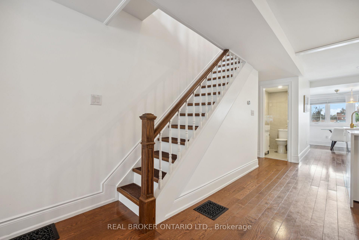
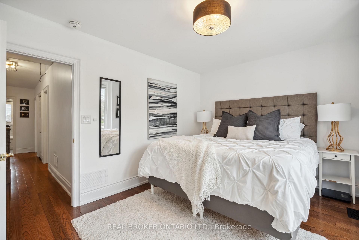
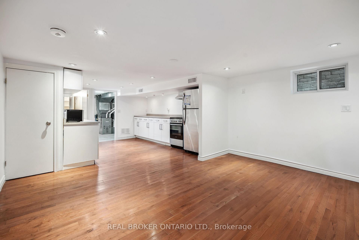
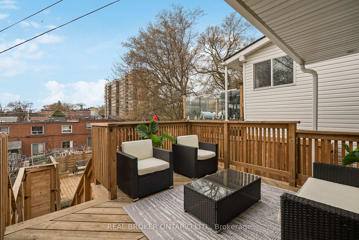
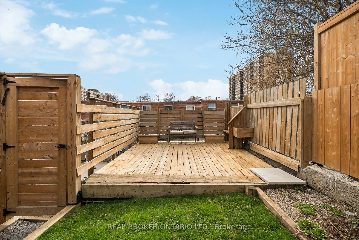
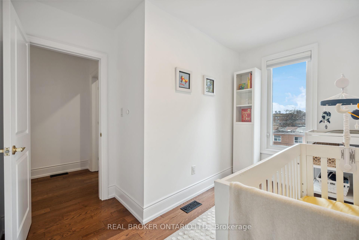
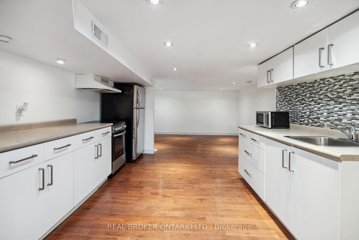
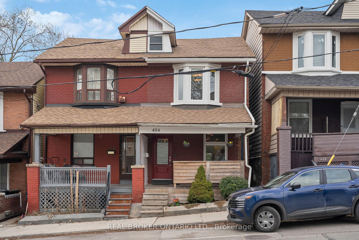
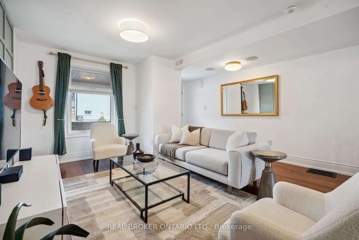
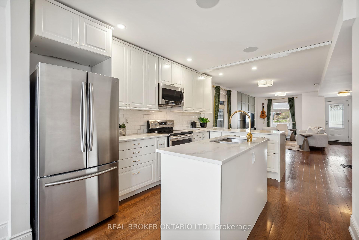
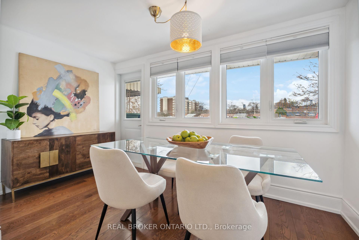
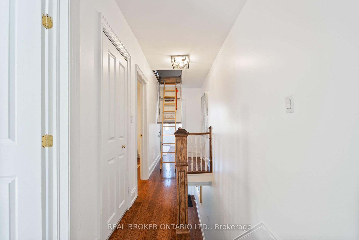
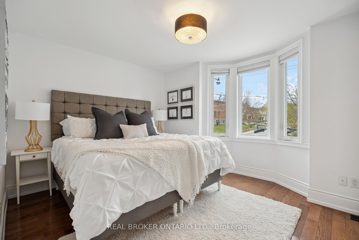
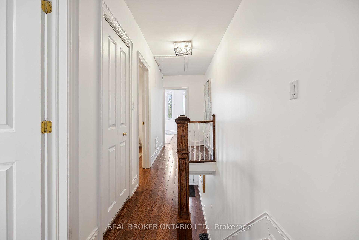
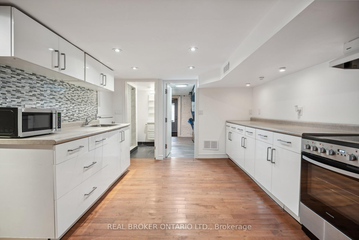
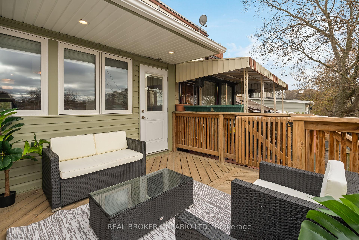
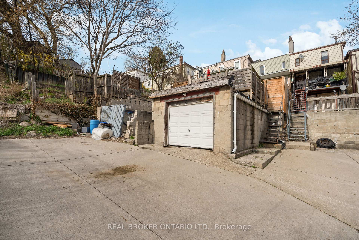
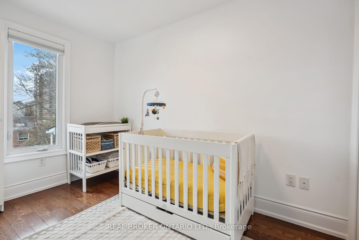
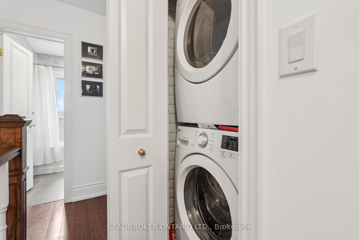
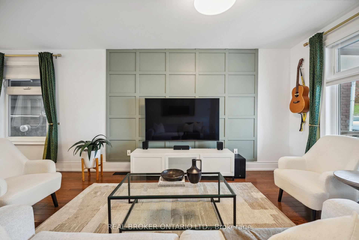
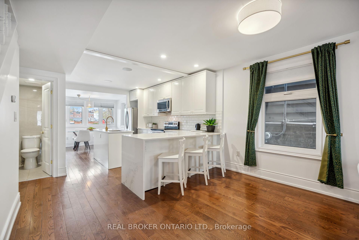
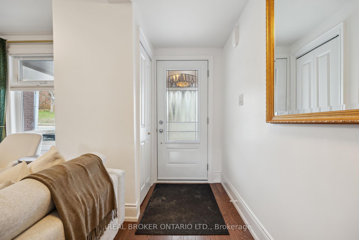
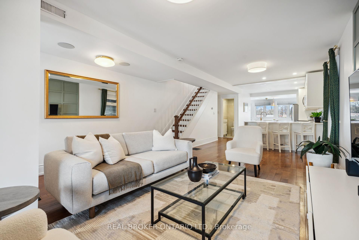
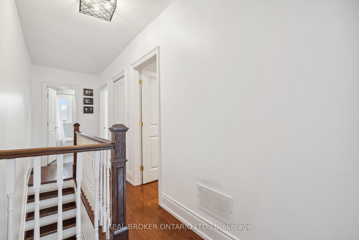
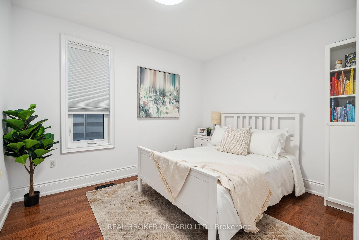
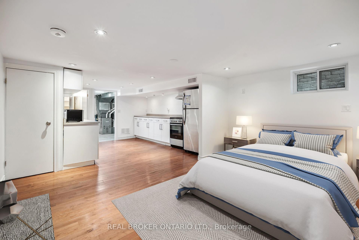
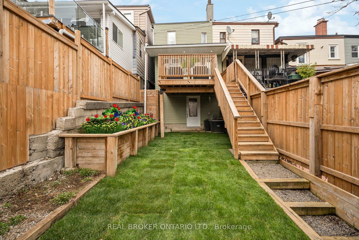
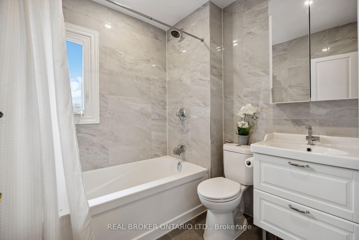
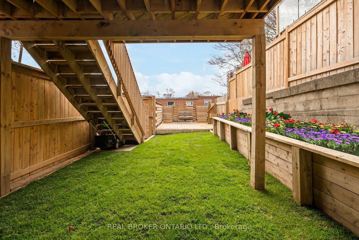
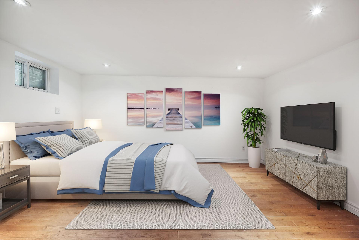










































| Welcome to a rare blend of charm, space and smart design in the heart of torontos beloved Blake-Jones community. This thoughtfully renovated 3-bedroom semi detached home features an oversized chefs kitchen, perfect for entertaining, and two private decks that expand your living space outdoors. The fully finished basement suite offers income potential or the perfect setup for guests or a home office. One of the few homes in the area with garage parking, this property delivers true functionality without sacrificing character. Steps to Danforth shops & cafes, top-rated schools, green parks, and transit, 404 Jones Ave puts you in one of the most connected and family-friendly pockets of the east end. Whether youre upsizing, investing, or planting roots, 404 Jones Ave delivers on every front - space, design, location and lifestyle. |
| Price | $1,089,000 |
| Taxes: | $4878.00 |
| Occupancy: | Owner |
| Address: | 404 Jones Aven , Toronto, M4J 3G3, Toronto |
| Acreage: | < .50 |
| Directions/Cross Streets: | Jones Ave & Danforth Ave |
| Rooms: | 7 |
| Rooms +: | 1 |
| Bedrooms: | 3 |
| Bedrooms +: | 1 |
| Family Room: | T |
| Basement: | Apartment, Separate Ent |
| Level/Floor | Room | Length(ft) | Width(ft) | Descriptions | |
| Room 1 | Main | Dining Ro | 12.07 | 6.89 | Hardwood Floor, Window, Overlooks Backyard |
| Room 2 | Main | Living Ro | 15.38 | 14.69 | Hardwood Floor, Combined w/Kitchen, Above Grade Window |
| Room 3 | Main | Kitchen | 21.65 | 14.76 | Hardwood Floor, Custom Counter, Backsplash |
| Room 4 | Main | Family Ro | 15.38 | 14.69 | Hardwood Floor, Window, Combined w/Living |
| Room 5 | Second | Primary B | 11.68 | 12.69 | Hardwood Floor, Window, Closet |
| Room 6 | Second | Bedroom 2 | 11.28 | 9.48 | Hardwood Floor, Window, Closet |
| Room 7 | Second | Bedroom 3 | 11.28 | 9.38 | Hardwood Floor, Window, Closet |
| Room 8 | Basement | Laundry | 12.07 | 14.17 | |
| Room 9 | Basement | Workshop | 6.89 | 13.19 | Open Concept, Hardwood Floor |
| Room 10 | Basement | Loft | 23.29 | 12.79 | Combined w/Kitchen |
| Washroom Type | No. of Pieces | Level |
| Washroom Type 1 | 2 | Main |
| Washroom Type 2 | 4 | Second |
| Washroom Type 3 | 3 | Basement |
| Washroom Type 4 | 0 | |
| Washroom Type 5 | 0 |
| Total Area: | 0.00 |
| Property Type: | Semi-Detached |
| Style: | 2-Storey |
| Exterior: | Brick |
| Garage Type: | Detached |
| (Parking/)Drive: | Available |
| Drive Parking Spaces: | 1 |
| Park #1 | |
| Parking Type: | Available |
| Park #2 | |
| Parking Type: | Available |
| Pool: | None |
| Approximatly Square Footage: | 1100-1500 |
| Property Features: | Arts Centre, Library |
| CAC Included: | N |
| Water Included: | N |
| Cabel TV Included: | N |
| Common Elements Included: | N |
| Heat Included: | N |
| Parking Included: | N |
| Condo Tax Included: | N |
| Building Insurance Included: | N |
| Fireplace/Stove: | N |
| Heat Type: | Forced Air |
| Central Air Conditioning: | Central Air |
| Central Vac: | N |
| Laundry Level: | Syste |
| Ensuite Laundry: | F |
| Sewers: | Sewer |
$
%
Years
This calculator is for demonstration purposes only. Always consult a professional
financial advisor before making personal financial decisions.
| Although the information displayed is believed to be accurate, no warranties or representations are made of any kind. |
| REAL BROKER ONTARIO LTD. |
- Listing -1 of 0
|
|

Sachi Patel
Broker
Dir:
647-702-7117
Bus:
6477027117
| Virtual Tour | Book Showing | Email a Friend |
Jump To:
At a Glance:
| Type: | Freehold - Semi-Detached |
| Area: | Toronto |
| Municipality: | Toronto E01 |
| Neighbourhood: | Blake-Jones |
| Style: | 2-Storey |
| Lot Size: | x 111.19(Feet) |
| Approximate Age: | |
| Tax: | $4,878 |
| Maintenance Fee: | $0 |
| Beds: | 3+1 |
| Baths: | 3 |
| Garage: | 0 |
| Fireplace: | N |
| Air Conditioning: | |
| Pool: | None |
Locatin Map:
Payment Calculator:

Listing added to your favorite list
Looking for resale homes?

By agreeing to Terms of Use, you will have ability to search up to 311473 listings and access to richer information than found on REALTOR.ca through my website.

