
![]()
$688,000
Available - For Sale
Listing ID: W12135571
3845 Lake Shore Boul West , Toronto, M8W 4Y3, Toronto
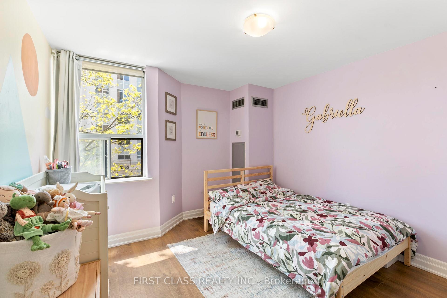
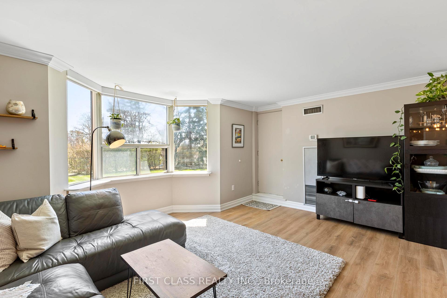
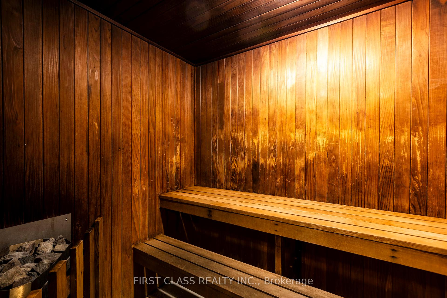
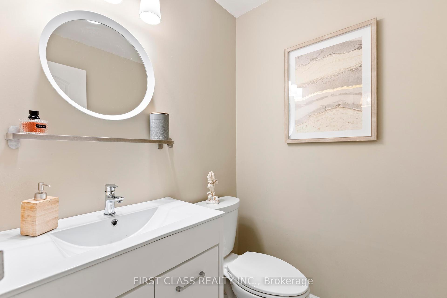
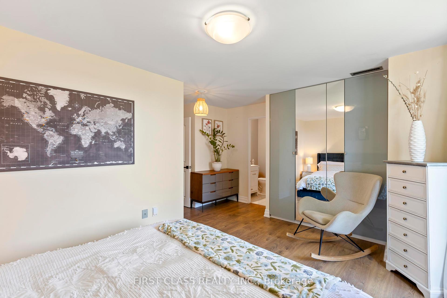
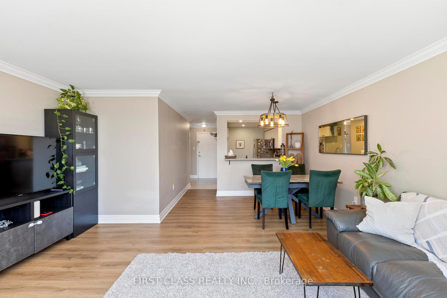
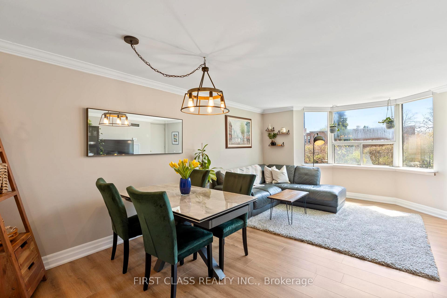
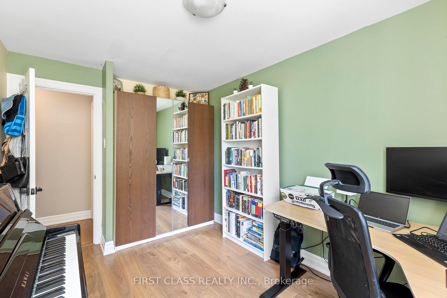
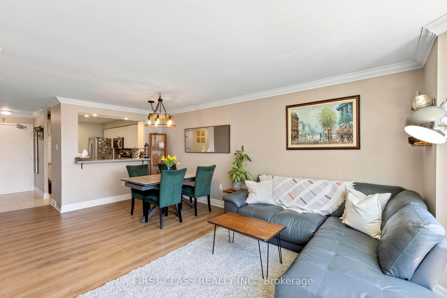
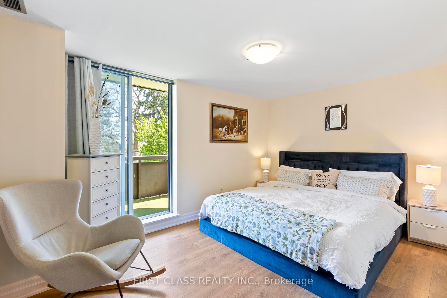
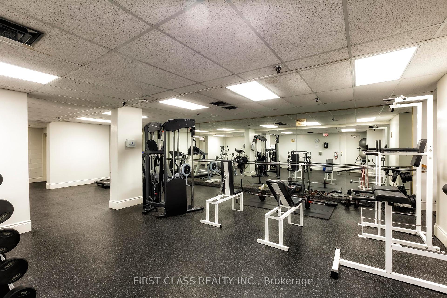
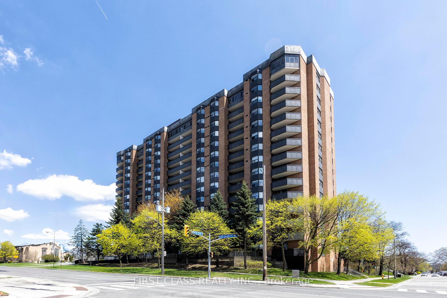

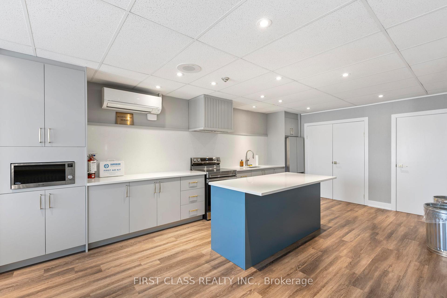
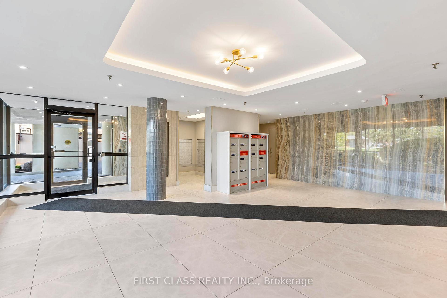
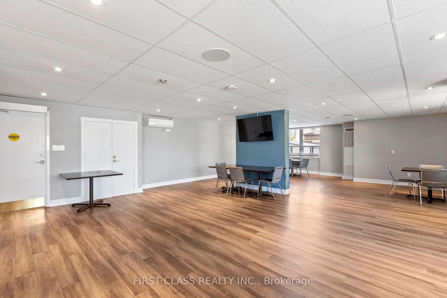
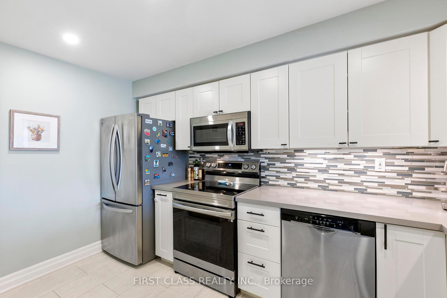
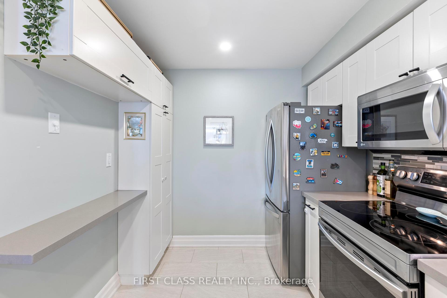
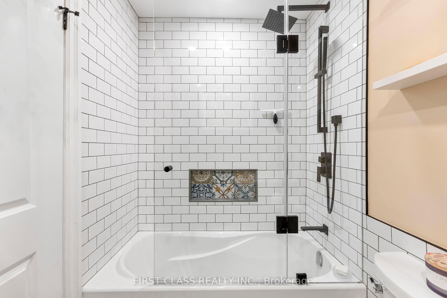
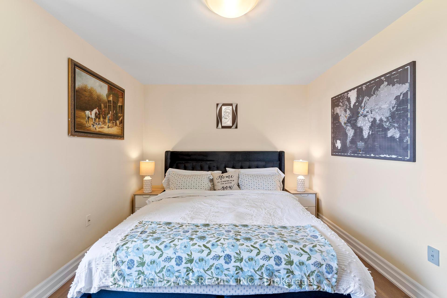
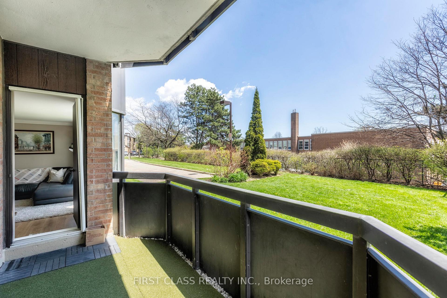
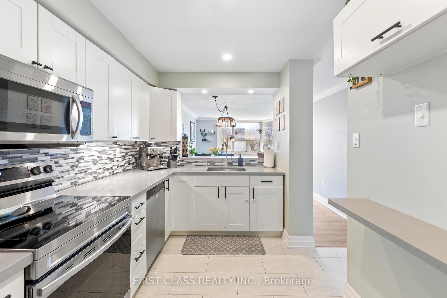
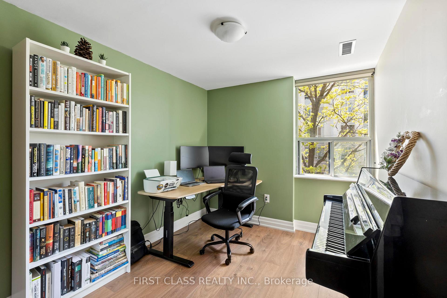
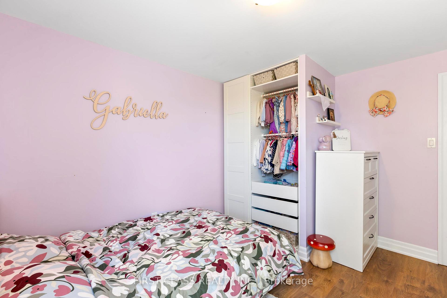

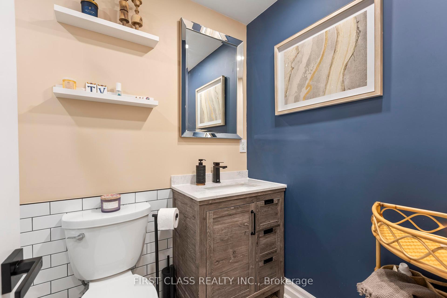
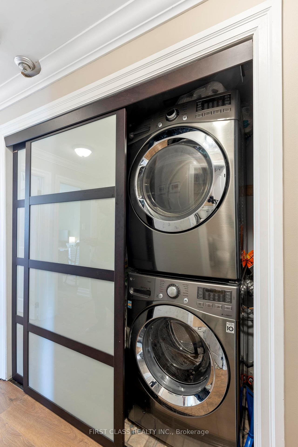
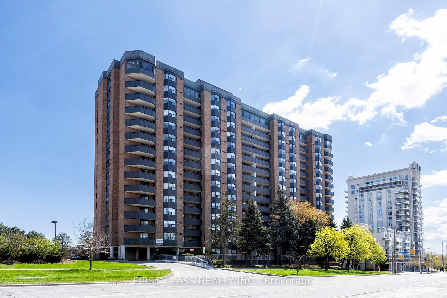
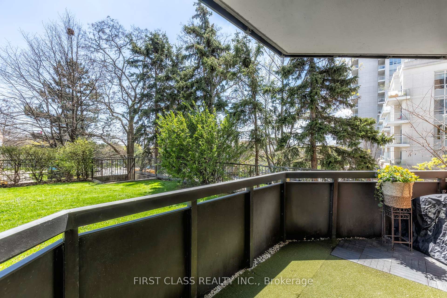





























| Welcome to Unit 102 3845 Lake Shore Blvd W, located in the heart of South Etobicokes charming Long Branch neighbourhood. This beautifully renovated and meticulously maintained south-facing 3-bedroom, 2-bathroom condo offers 1,055 sq. ft. of stylish and functional living space, with all utilities included in the maintenance fees.The open-concept renovated kitchen features quartz countertops, a modern backsplash, ample cabinetry, and stainless steel appliances, making it perfect for everyday living and entertaining.The serene primary bedroom includes a private 2-piece ensuite and direct access to the balcony ideal for enjoying your morning coffee or relaxing at sunset. The second and third bedrooms are both generously sized, offering flexibility for family, guests, or a home office.The renovated main bathroom showcases modern finishes and a distinctive tile design, blending style and comfort effortlessly. Residents of this well-managed building enjoy access to a sauna, hot tub, gym, craft room, and party room. Located directly across from Long Branch GO Station, this vibrant condo is a commuters dream just 20 minutes to downtown Toronto. You'll also enjoy close proximity to TTC, Marie Curtis Park, scenic trails, and the Lake Ontario shoreline. |
| Price | $688,000 |
| Taxes: | $2074.34 |
| Assessment Year: | 2024 |
| Occupancy: | Owner |
| Address: | 3845 Lake Shore Boul West , Toronto, M8W 4Y3, Toronto |
| Postal Code: | M8W 4Y3 |
| Province/State: | Toronto |
| Directions/Cross Streets: | Browns Line/Lake Shore |
| Level/Floor | Room | Length(ft) | Width(ft) | Descriptions | |
| Room 1 | Main | Foyer | 6.33 | 10.92 | Ceramic Floor, Closet |
| Room 2 | Main | Living Ro | 16.07 | 20.24 | W/O To Balcony, Crown Moulding, Hardwood Floor |
| Room 3 | Main | Dining Ro | 16.07 | 20.24 | Open Concept, Combined w/Living, Crown Moulding |
| Room 4 | Main | Kitchen | 12.66 | 7.9 | Renovated, Stainless Steel Appl, Backsplash |
| Room 5 | Main | Primary B | 16.24 | 15.32 | 2 Pc Ensuite, W/O To Balcony, Closet |
| Room 6 | Main | Bedroom 2 | 13.58 | 10.82 | Broadloom, Closet, Window |
| Room 7 | Main | Bedroom 3 | 12.23 | 8.59 | Broadloom, Closet, Window |
| Washroom Type | No. of Pieces | Level |
| Washroom Type 1 | 4 | Main |
| Washroom Type 2 | 2 | Main |
| Washroom Type 3 | 0 | |
| Washroom Type 4 | 0 | |
| Washroom Type 5 | 0 |
| Total Area: | 0.00 |
| Washrooms: | 2 |
| Heat Type: | Forced Air |
| Central Air Conditioning: | Central Air |
$
%
Years
This calculator is for demonstration purposes only. Always consult a professional
financial advisor before making personal financial decisions.
| Although the information displayed is believed to be accurate, no warranties or representations are made of any kind. |
| FIRST CLASS REALTY INC. |
- Listing -1 of 0
|
|

Sachi Patel
Broker
Dir:
647-702-7117
Bus:
6477027117
| Book Showing | Email a Friend |
Jump To:
At a Glance:
| Type: | Com - Condo Apartment |
| Area: | Toronto |
| Municipality: | Toronto W06 |
| Neighbourhood: | Long Branch |
| Style: | Apartment |
| Lot Size: | x 0.00() |
| Approximate Age: | |
| Tax: | $2,074.34 |
| Maintenance Fee: | $981.32 |
| Beds: | 3 |
| Baths: | 2 |
| Garage: | 0 |
| Fireplace: | N |
| Air Conditioning: | |
| Pool: |
Locatin Map:
Payment Calculator:

Listing added to your favorite list
Looking for resale homes?

By agreeing to Terms of Use, you will have ability to search up to 311473 listings and access to richer information than found on REALTOR.ca through my website.

