
![]()
$799,000
Available - For Sale
Listing ID: W12135580
36 Park Lawn Road , Toronto, M8V 0E5, Toronto
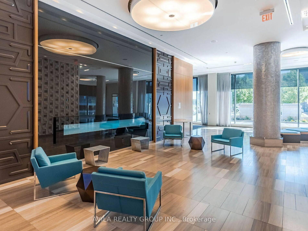
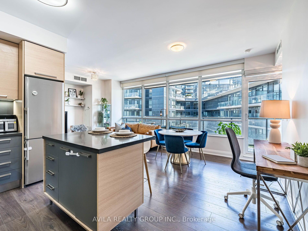
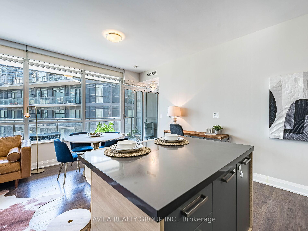
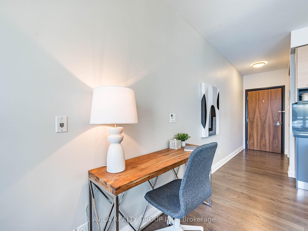
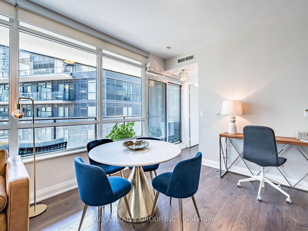
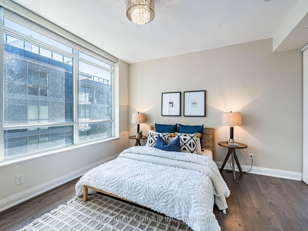
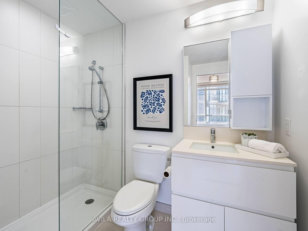
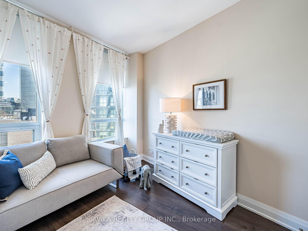
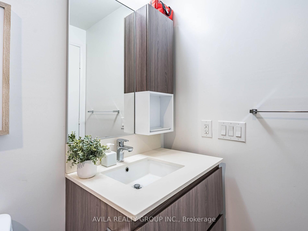
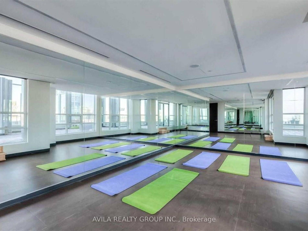
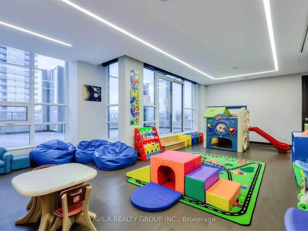
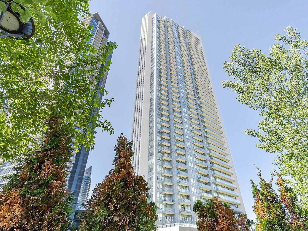
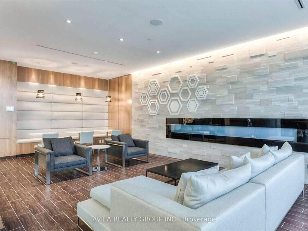

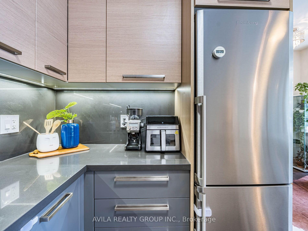
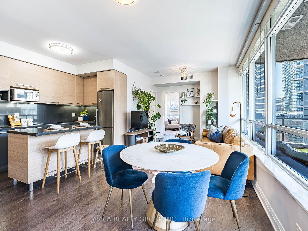
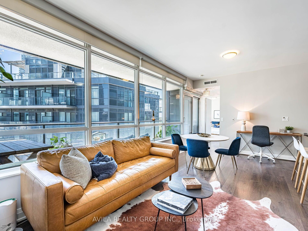
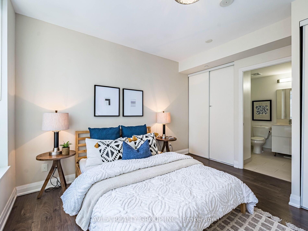
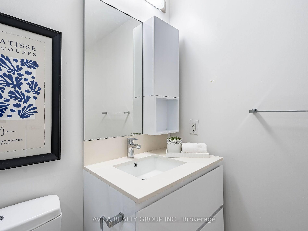
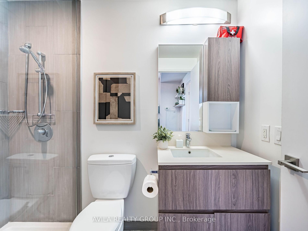

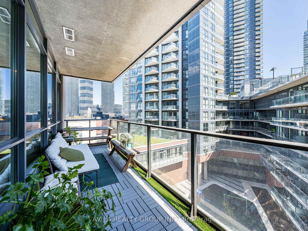
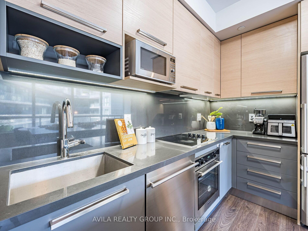
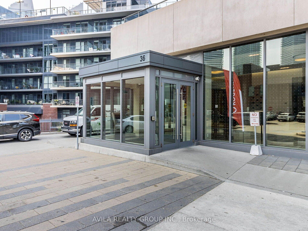
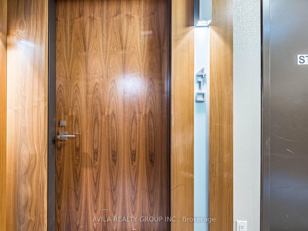
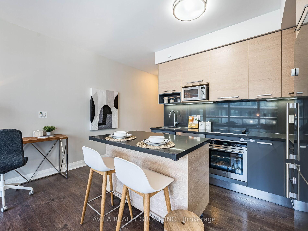
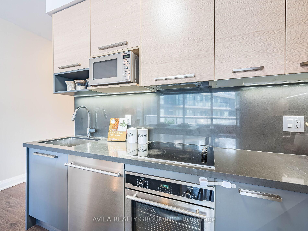
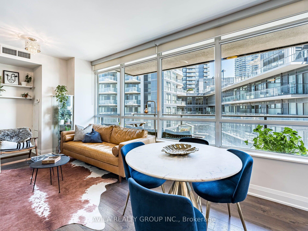
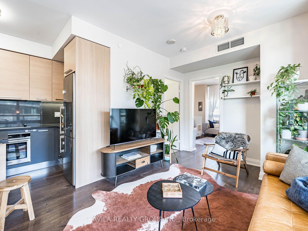
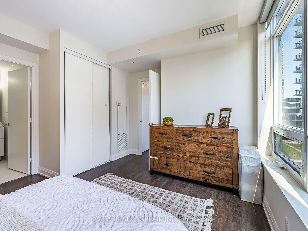
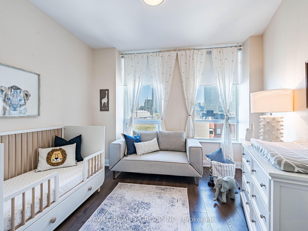
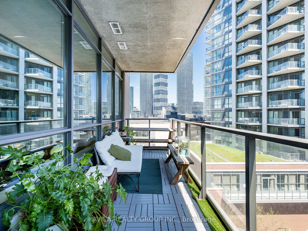
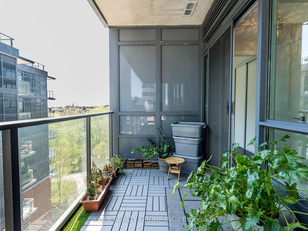

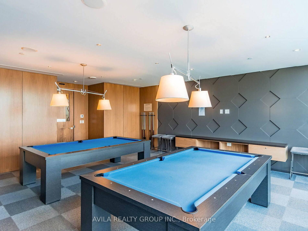
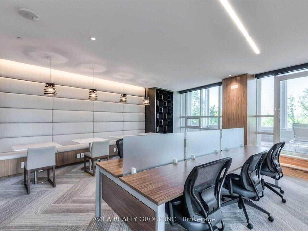
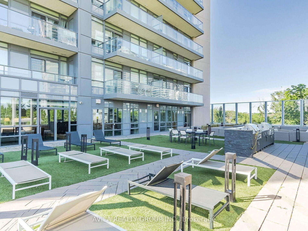
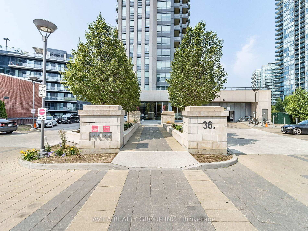
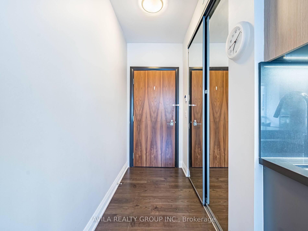
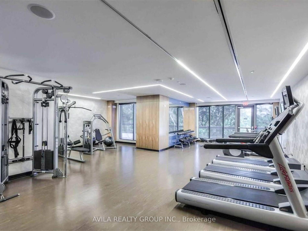
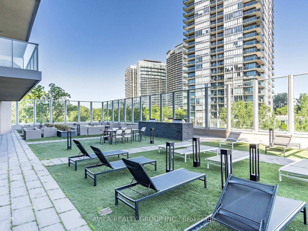
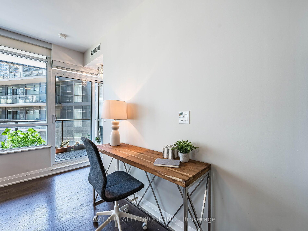
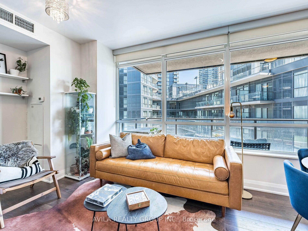
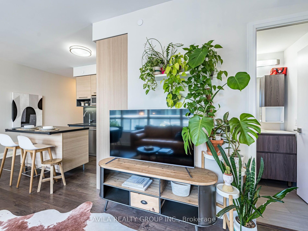
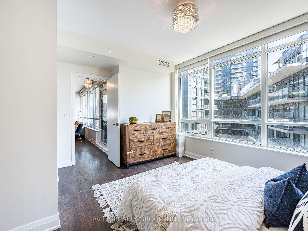

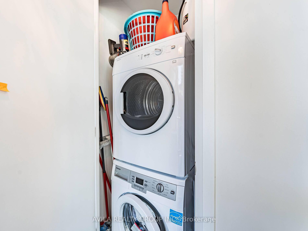
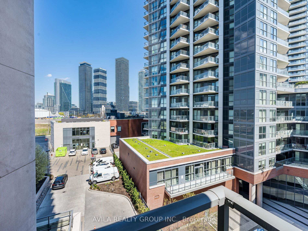
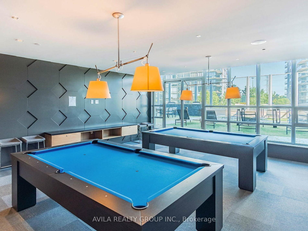
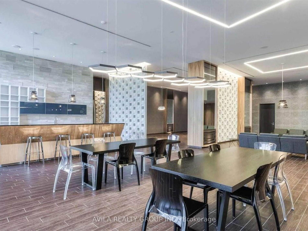


















































| Welcome to this bright and stylish 2-bedroom corner unit at the prestigious 36 Park Lawn Rd, located in the heart of Mimico's sought-after waterfront community. Designed with functionality and natural light in mind, this suite features extra large windows, a smart open-concept layout, and high-quality finishes throughout. The sleek, modern kitchen boasts stainless steel appliances, quartz countertops, and a convenient island perfect for cooking, dining, or entertaining. The living and dining areas flow seamlessly onto a private, comfortable balcony, an ideal spot to unwind and take in city views.The spacious primary bedroom offers a generous closet and en-suite bathroom access. The second bedroom is perfect for guests, a home office, or growing families. Enjoy the convenience of 1 underground parking space and a locker, offering extra storage and peace of mind. Ideally located just steps from the lakefront, parks, walking and biking trails, cafes, restaurants, grocery stores, and public transit. With easy access to the Gardiner Expressway, commuting to downtown Toronto is quick and convenient. Residents of 36 Park Lawn Rd enjoy access to premium building amenities: a fully equipped fitness center, party room, media room, guest suites, 24-hour concierge service, and more! Don't miss your chance to live in a vibrant, lakeside community with everything you need right at your doorstep: style, comfort, and convenience in one exceptional home. |
| Price | $799,000 |
| Taxes: | $3526.38 |
| Occupancy: | Owner |
| Address: | 36 Park Lawn Road , Toronto, M8V 0E5, Toronto |
| Postal Code: | M8V 0E5 |
| Province/State: | Toronto |
| Directions/Cross Streets: | Lake Shore Blvd W / Park Lawn Rd |
| Level/Floor | Room | Length(ft) | Width(ft) | Descriptions | |
| Room 1 | Main | Kitchen | 4.99 | 6.99 | Centre Island, Quartz Counter, Stainless Steel Appl |
| Room 2 | Main | Living Ro | 22.04 | 10.04 | Open Concept, Combined w/Dining, Large Window |
| Room 3 | Main | Dining Ro | 22.04 | 10.04 | Open Concept, Combined w/Living, Large Window |
| Room 4 | Main | Primary B | 12.99 | 12.07 | 3 Pc Ensuite, His and Hers Closets, Window |
| Room 5 | Main | Bedroom 2 | 10.04 | 10.99 | Window, Large Closet, Laminate |
| Room 6 | Main | Foyer | 2.26 | 3.97 | Laminate, Closet |
| Washroom Type | No. of Pieces | Level |
| Washroom Type 1 | 3 | Main |
| Washroom Type 2 | 3 | Main |
| Washroom Type 3 | 0 | |
| Washroom Type 4 | 0 | |
| Washroom Type 5 | 0 |
| Total Area: | 0.00 |
| Approximatly Age: | 6-10 |
| Washrooms: | 2 |
| Heat Type: | Forced Air |
| Central Air Conditioning: | Central Air |
$
%
Years
This calculator is for demonstration purposes only. Always consult a professional
financial advisor before making personal financial decisions.
| Although the information displayed is believed to be accurate, no warranties or representations are made of any kind. |
| AVILA REALTY GROUP INC. |
- Listing -1 of 0
|
|

Sachi Patel
Broker
Dir:
647-702-7117
Bus:
6477027117
| Book Showing | Email a Friend |
Jump To:
At a Glance:
| Type: | Com - Condo Apartment |
| Area: | Toronto |
| Municipality: | Toronto W06 |
| Neighbourhood: | Mimico |
| Style: | Apartment |
| Lot Size: | x 0.00() |
| Approximate Age: | 6-10 |
| Tax: | $3,526.38 |
| Maintenance Fee: | $792.16 |
| Beds: | 2 |
| Baths: | 2 |
| Garage: | 0 |
| Fireplace: | N |
| Air Conditioning: | |
| Pool: |
Locatin Map:
Payment Calculator:

Listing added to your favorite list
Looking for resale homes?

By agreeing to Terms of Use, you will have ability to search up to 311473 listings and access to richer information than found on REALTOR.ca through my website.

