
![]()
$539,900
Available - For Sale
Listing ID: X12097527
375 Barker Road , Madoc, K0K 1Y0, Hastings

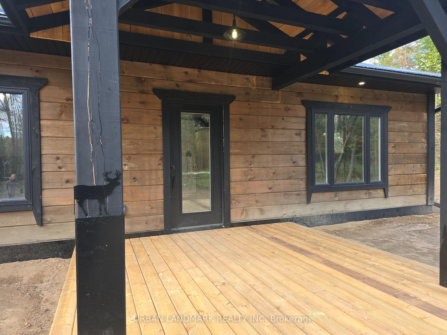
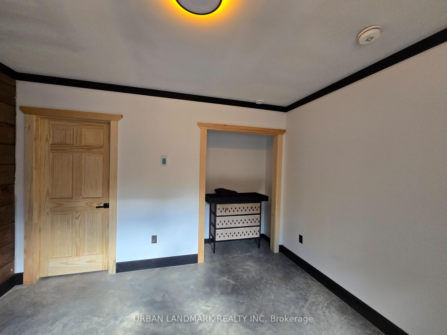
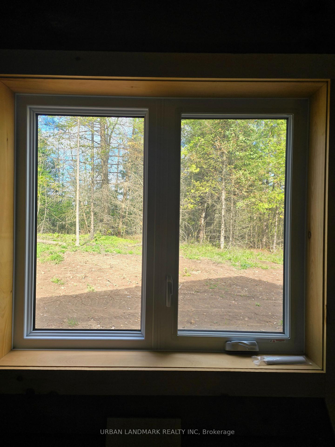
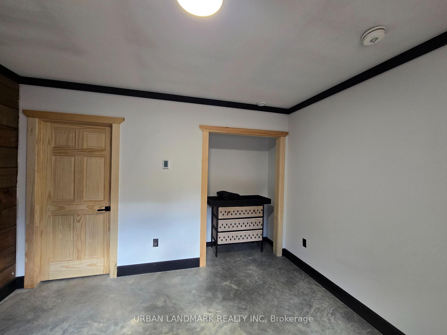
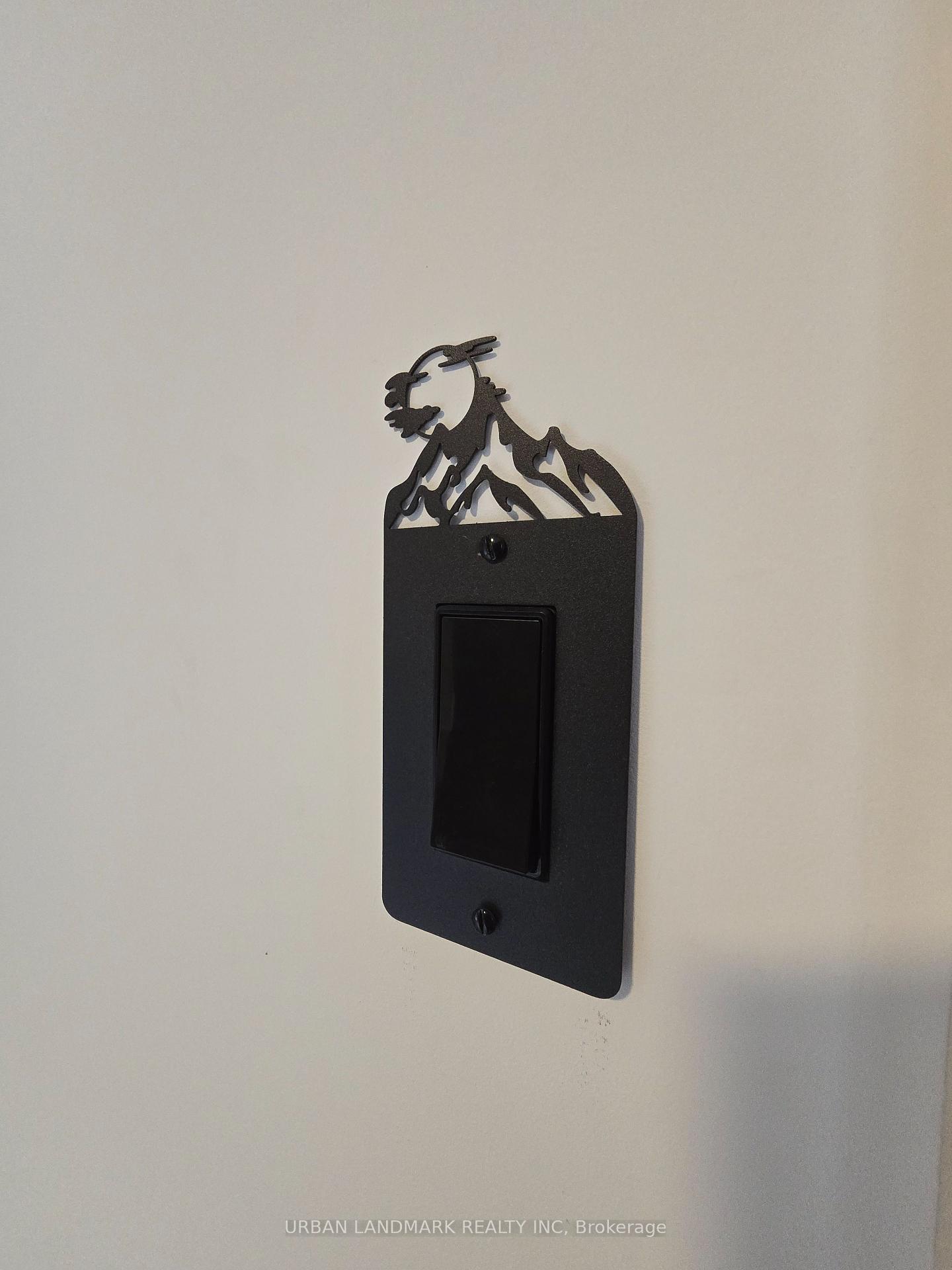
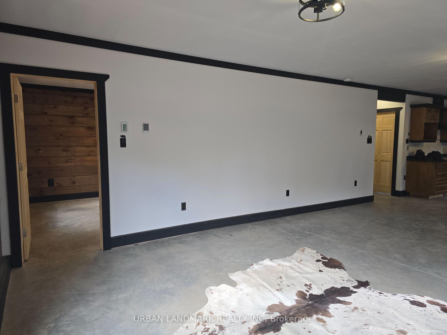
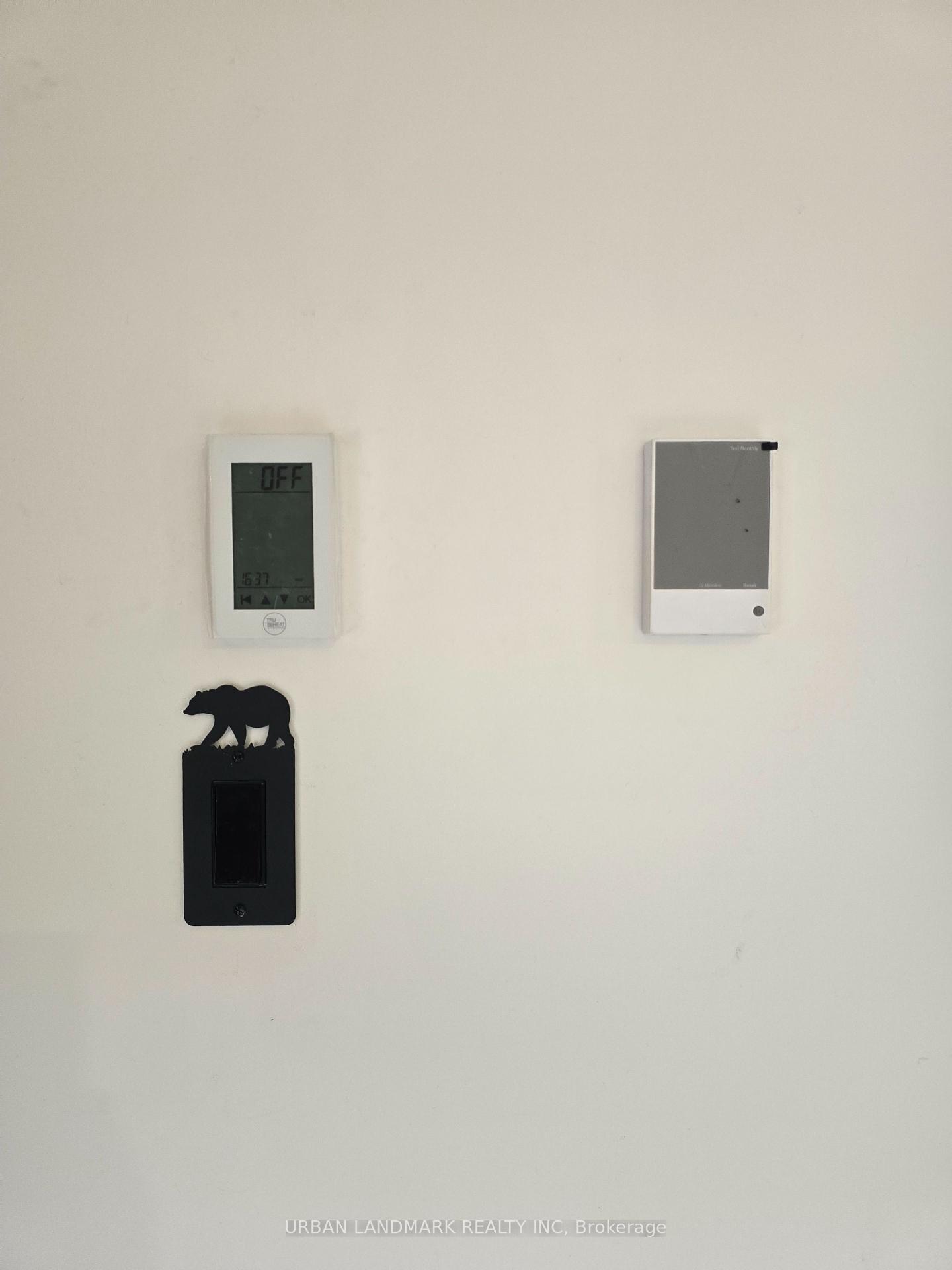
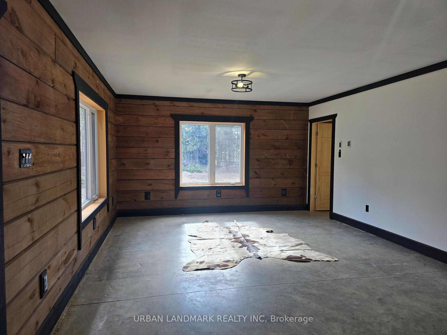
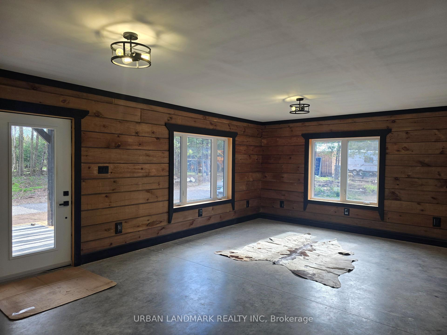
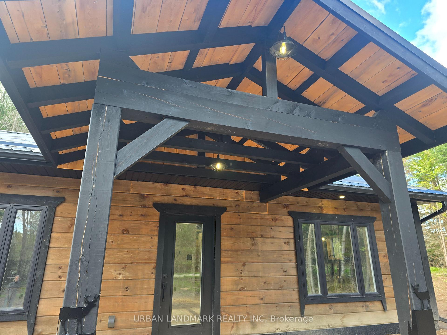
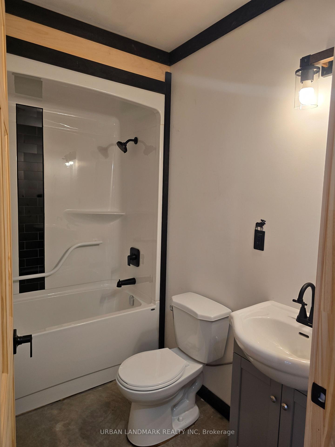
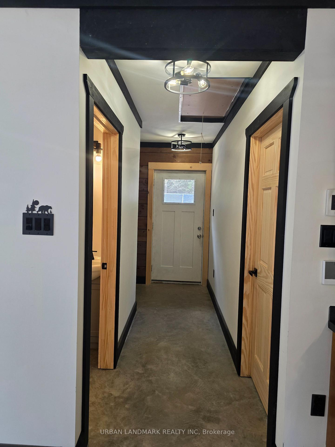
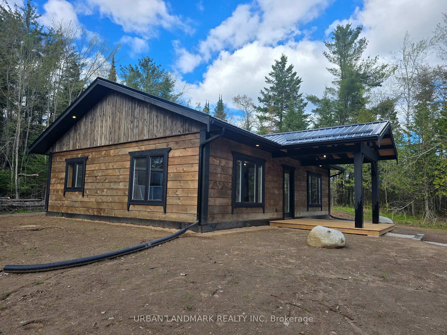
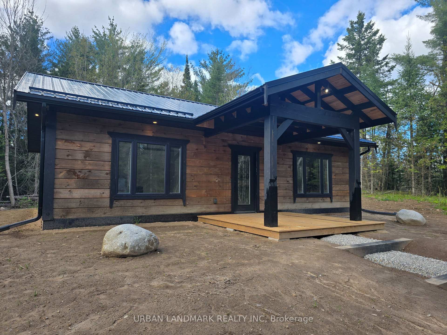
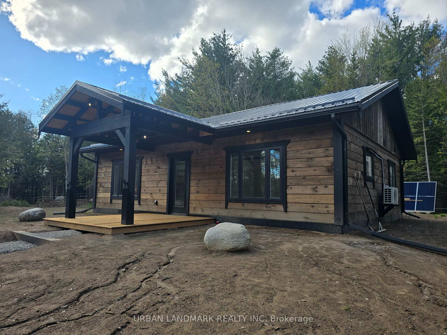
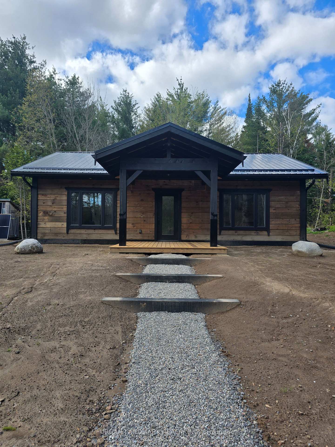
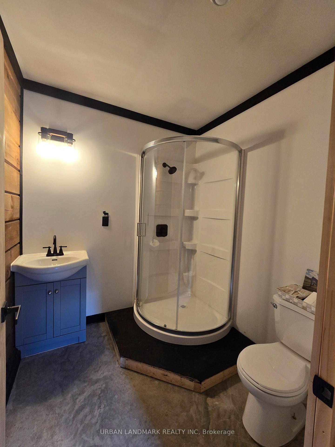
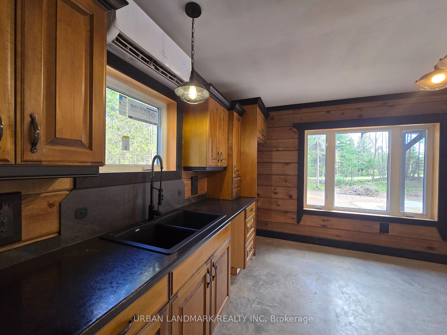
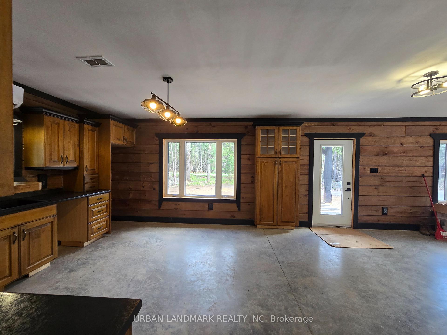
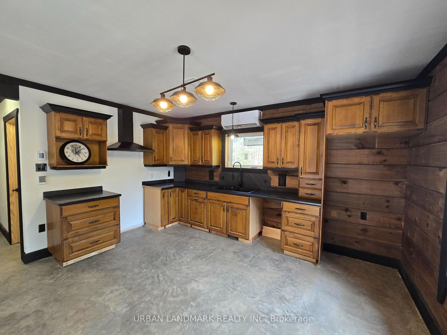
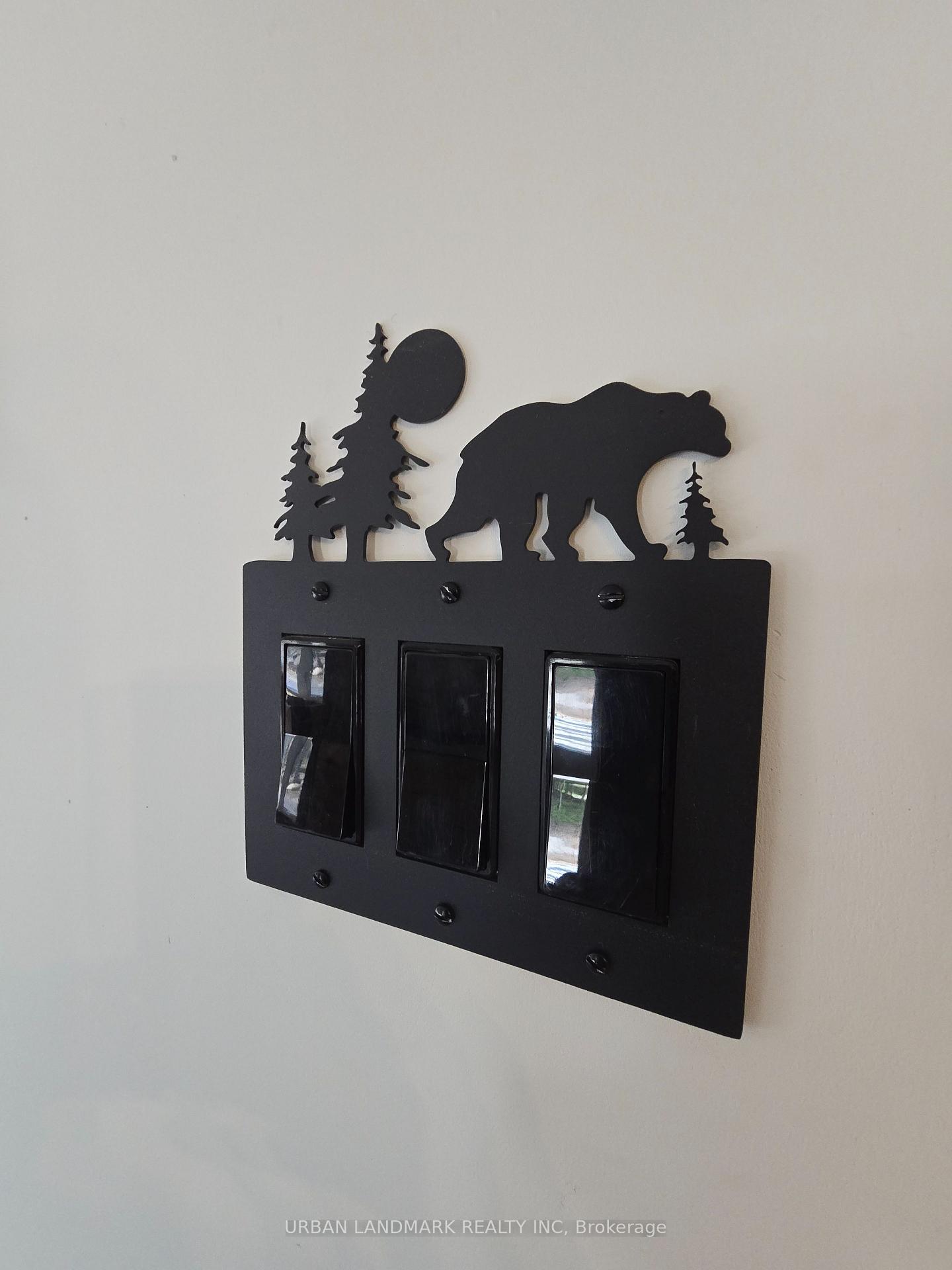
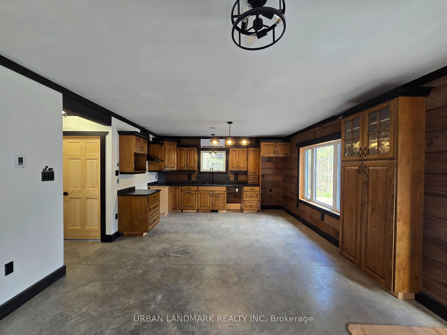
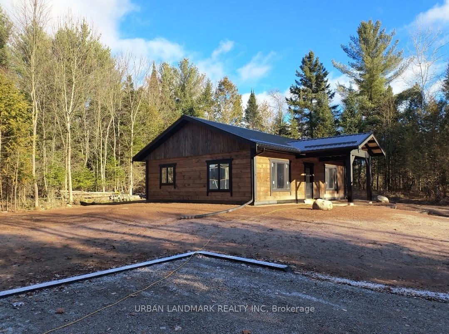
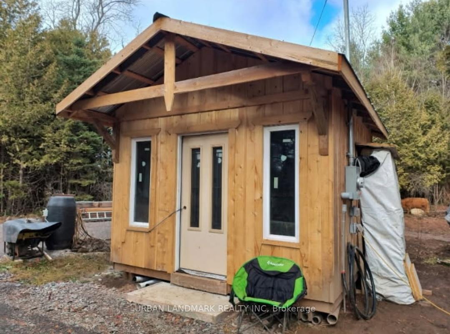
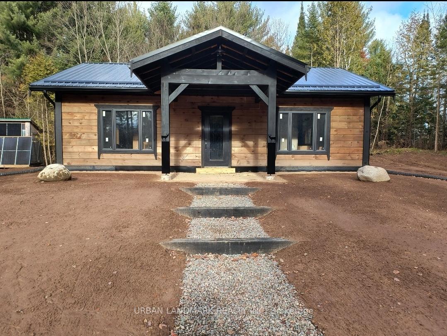
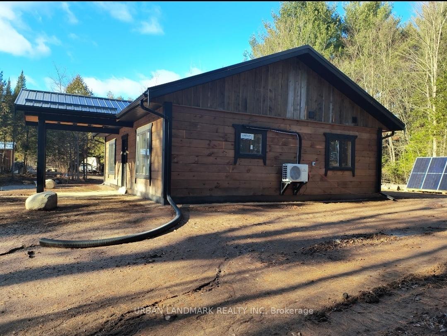



























| Nestled near the end of a secluded road, this remarkable newly built log home offers single-level living on a private 15-acre retreat. Accessed via a beautifully treed driveway, connected to hydro, the property features an impressive front entrance with a 10-foot custom beam that warmly welcomes you inside. The thoughtfully designed layout includes two bedrooms and two bathrooms, equipped with in-floor Amorphous heating systems for an efficient lifestyle. The functional arrangement ensures that both bedrooms are situated apart from one another. Adjacent to the property is the renowned four-season Hastings Heritage Trail, which spans 156 kilometers and is accessible for ATVs, snowmobiles, bicycles, and even horseback riding. This home is conveniently located just 9 minutes from Madoc and 45 minutes from Belleville, with a travel time of 2 hours east of the Greater Toronto Area and 2 hours west of Ottawa. Experience the serenity and tranquility of country living; schedule your appointment today. |
| Price | $539,900 |
| Taxes: | $284.90 |
| Occupancy: | Owner |
| Address: | 375 Barker Road , Madoc, K0K 1Y0, Hastings |
| Acreage: | 10-24.99 |
| Directions/Cross Streets: | Barker Road & Hwy 62 |
| Rooms: | 6 |
| Bedrooms: | 2 |
| Bedrooms +: | 0 |
| Family Room: | F |
| Basement: | None |
| Level/Floor | Room | Length(ft) | Width(ft) | Descriptions | |
| Room 1 | Main | Living Ro | 23.48 | 13.74 | |
| Room 2 | Main | Kitchen | 13.48 | 14.46 | |
| Room 3 | Main | Bedroom | 8.79 | 9.18 | |
| Room 4 | Main | Bathroom | 7.97 | 5.18 | |
| Room 5 | Main | Primary B | 12.07 | 11.58 | |
| Room 6 | Main | Bathroom | 6.07 | 5.97 |
| Washroom Type | No. of Pieces | Level |
| Washroom Type 1 | 3 | Main |
| Washroom Type 2 | 4 | Main |
| Washroom Type 3 | 0 | |
| Washroom Type 4 | 0 | |
| Washroom Type 5 | 0 |
| Total Area: | 0.00 |
| Approximatly Age: | 0-5 |
| Property Type: | Detached |
| Style: | Bungalow |
| Exterior: | Log |
| Garage Type: | None |
| (Parking/)Drive: | Private |
| Drive Parking Spaces: | 10 |
| Park #1 | |
| Parking Type: | Private |
| Park #2 | |
| Parking Type: | Private |
| Pool: | None |
| Other Structures: | Garden Shed |
| Approximatly Age: | 0-5 |
| Approximatly Square Footage: | 700-1100 |
| CAC Included: | N |
| Water Included: | N |
| Cabel TV Included: | N |
| Common Elements Included: | N |
| Heat Included: | N |
| Parking Included: | N |
| Condo Tax Included: | N |
| Building Insurance Included: | N |
| Fireplace/Stove: | N |
| Heat Type: | Radiant |
| Central Air Conditioning: | Wall Unit(s |
| Central Vac: | N |
| Laundry Level: | Syste |
| Ensuite Laundry: | F |
| Sewers: | Septic |
| Water: | Drilled W |
| Water Supply Types: | Drilled Well |
| Utilities-Cable: | N |
| Utilities-Hydro: | Y |
$
%
Years
This calculator is for demonstration purposes only. Always consult a professional
financial advisor before making personal financial decisions.
| Although the information displayed is believed to be accurate, no warranties or representations are made of any kind. |
| URBAN LANDMARK REALTY INC |
- Listing -1 of 0
|
|

Sachi Patel
Broker
Dir:
647-702-7117
Bus:
6477027117
| Book Showing | Email a Friend |
Jump To:
At a Glance:
| Type: | Freehold - Detached |
| Area: | Hastings |
| Municipality: | Madoc |
| Neighbourhood: | Madoc |
| Style: | Bungalow |
| Lot Size: | x 1053.00(Feet) |
| Approximate Age: | 0-5 |
| Tax: | $284.9 |
| Maintenance Fee: | $0 |
| Beds: | 2 |
| Baths: | 2 |
| Garage: | 0 |
| Fireplace: | N |
| Air Conditioning: | |
| Pool: | None |
Locatin Map:
Payment Calculator:

Listing added to your favorite list
Looking for resale homes?

By agreeing to Terms of Use, you will have ability to search up to 311473 listings and access to richer information than found on REALTOR.ca through my website.

