
![]()
$579,000
Available - For Sale
Listing ID: X12136576
1967 Moira Road , Centre Hastings, K0K 2Y0, Hastings
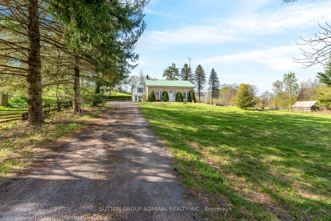
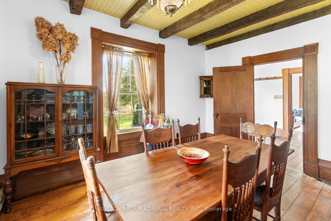
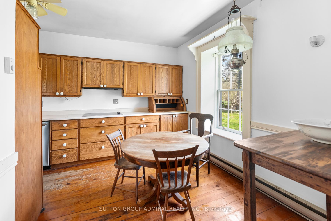
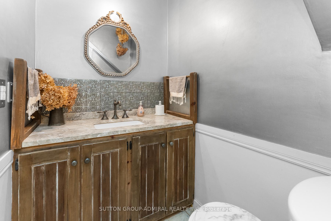

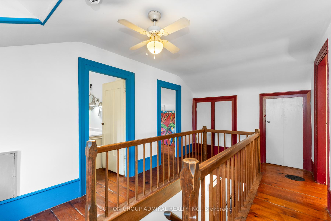
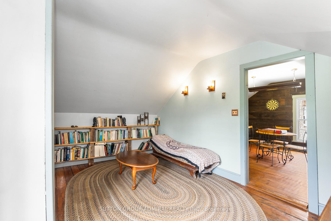
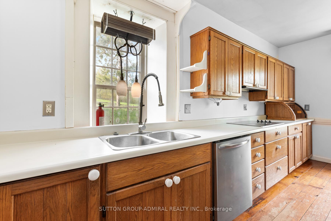
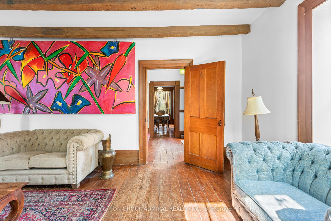
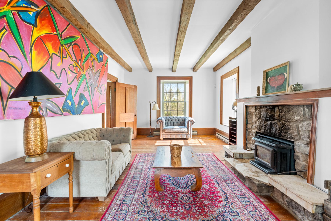
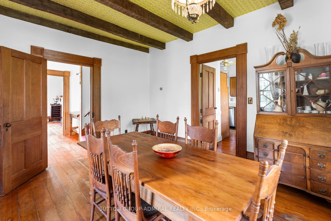
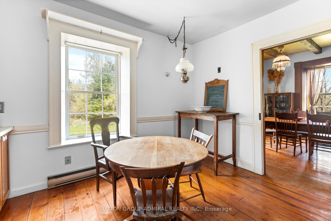
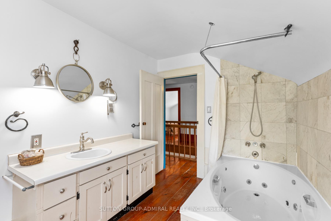
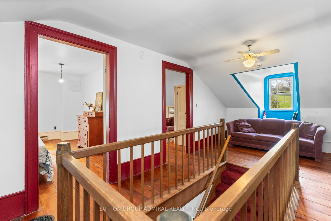
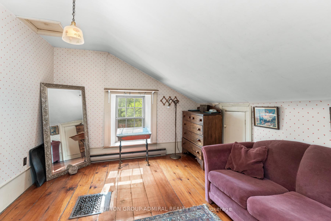
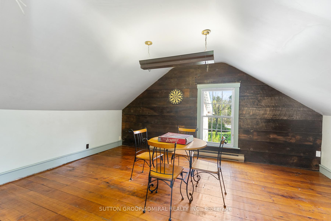
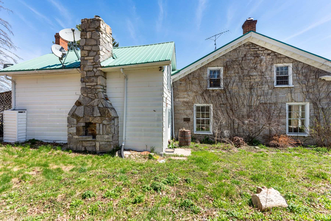
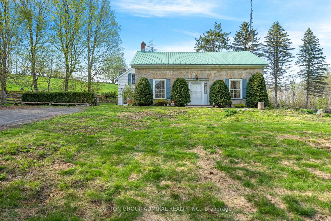
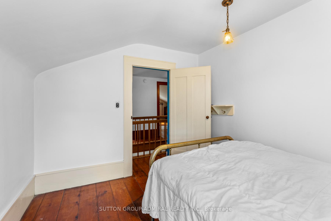
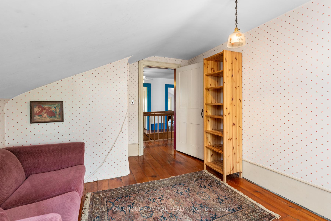
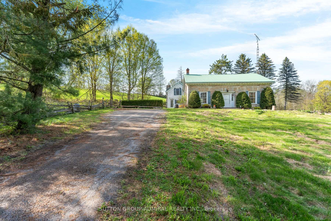
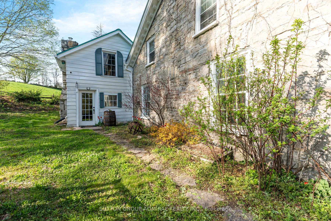
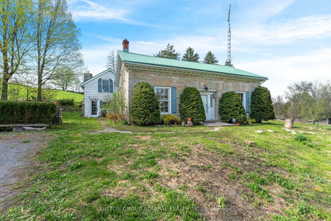
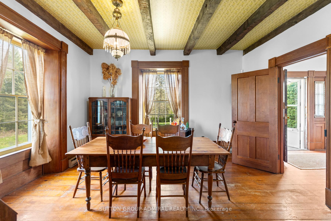
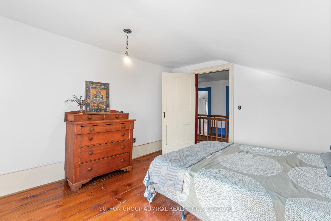
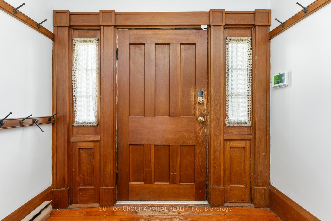
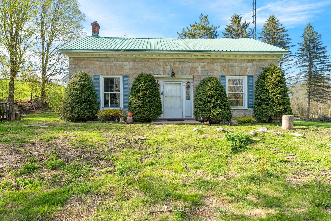
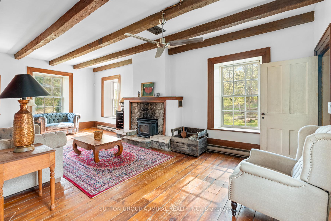
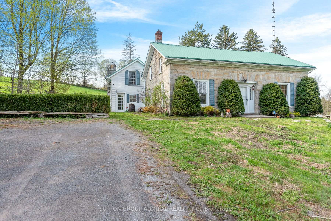
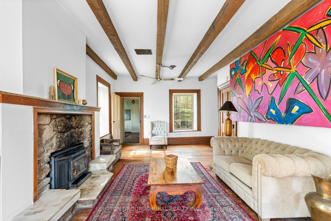
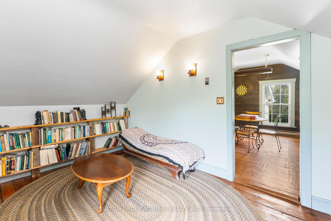

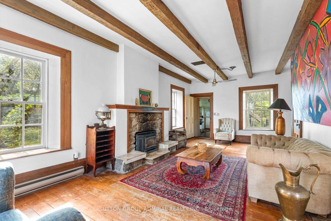
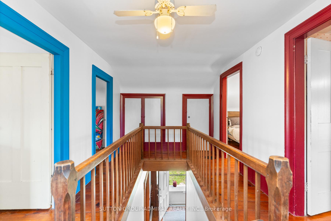
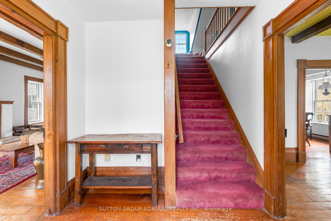
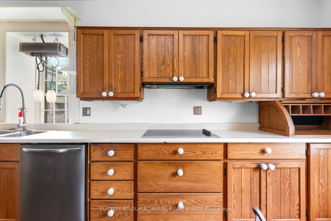
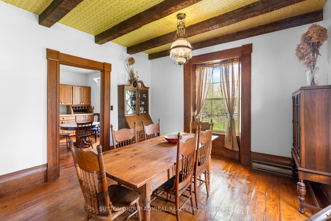
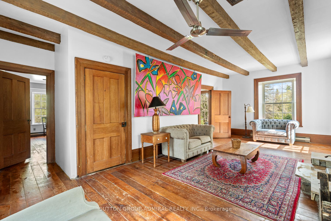
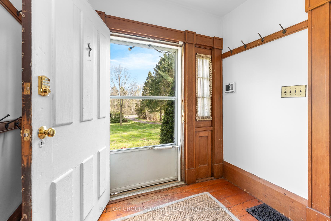
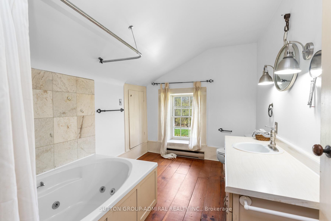
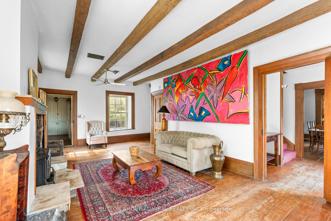
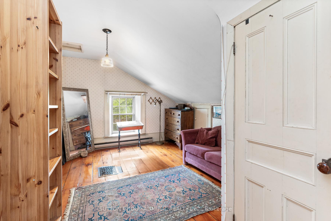
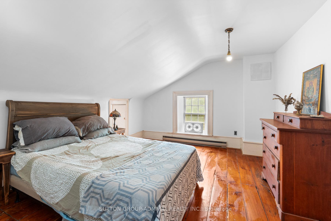
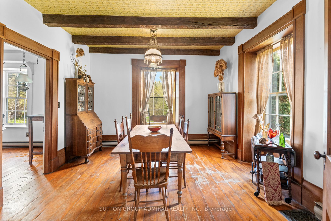
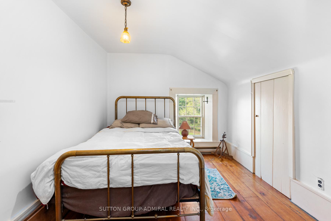
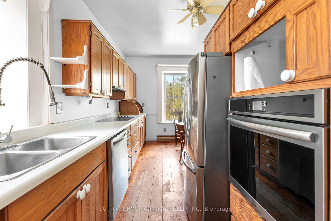
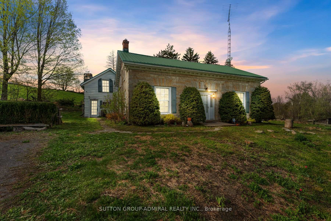

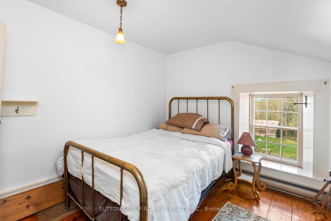
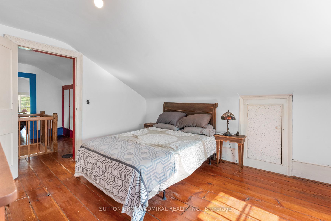
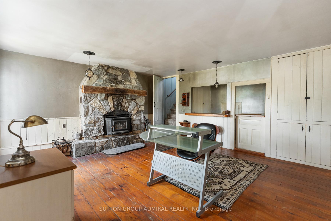
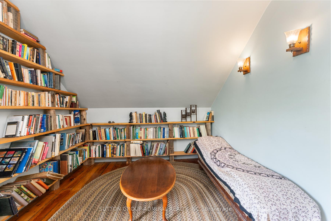




















































| Step into timeless character and bucolic charm with this one-of-a-kind home nestled on 2.71 acres in beautiful Centre Hastings. This property features a solid stone construction, a 2-storey dwelling built in the late 1800s. With over 3290 sq ft of living space, this distinctive property is rich in history and full of original features. This cozy yet spacious home offers a large living room, dining room, family room, 5 bedrooms and 2 bathrooms, perfect for a creative buyer looking to bring their vision to life. Enjoy the peaceful views and the quiet privacy that this home offers. Vacant and ready for your ideas, this unique property is a rare opportunity for those seeking charm, character and country serenity. Possession can be negotiated. Has already gone through probate. This property is an estate sale and is being sold in As-Is, Where-IS condition. |
| Price | $579,000 |
| Taxes: | $4575.68 |
| Occupancy: | Vacant |
| Address: | 1967 Moira Road , Centre Hastings, K0K 2Y0, Hastings |
| Directions/Cross Streets: | Moira Road and Hwy 37 |
| Rooms: | 9 |
| Bedrooms: | 4 |
| Bedrooms +: | 0 |
| Family Room: | T |
| Basement: | Full |
| Level/Floor | Room | Length(ft) | Width(ft) | Descriptions | |
| Room 1 | Main | Living Ro | 17.48 | 25.75 | |
| Room 2 | Main | Dining Ro | 13.87 | 12.69 | |
| Room 3 | Main | Kitchen | 18.11 | 12.69 | |
| Room 4 | Main | Family Ro | 16.73 | 15.32 | |
| Room 5 | Main | Foyer | 8.5 | 9.22 | |
| Room 6 | Second | Primary B | 14.07 | 11.68 | |
| Room 7 | Second | Bedroom 2 | 14.07 | 10.82 | |
| Room 8 | Second | Bedroom 3 | 10.96 | 9.32 | |
| Room 9 | Upper | Bedroom | 16.27 | 12.3 | |
| Room 10 | Upper | Study | 16.27 | 9.81 |
| Washroom Type | No. of Pieces | Level |
| Washroom Type 1 | 4 | Second |
| Washroom Type 2 | 2 | Main |
| Washroom Type 3 | 0 | |
| Washroom Type 4 | 0 | |
| Washroom Type 5 | 0 |
| Total Area: | 0.00 |
| Property Type: | Detached |
| Style: | 2-Storey |
| Exterior: | Stone, Aluminum Siding |
| Garage Type: | None |
| (Parking/)Drive: | Private |
| Drive Parking Spaces: | 6 |
| Park #1 | |
| Parking Type: | Private |
| Park #2 | |
| Parking Type: | Private |
| Pool: | None |
| Other Structures: | Shed |
| Approximatly Square Footage: | 3000-3500 |
| CAC Included: | N |
| Water Included: | N |
| Cabel TV Included: | N |
| Common Elements Included: | N |
| Heat Included: | N |
| Parking Included: | N |
| Condo Tax Included: | N |
| Building Insurance Included: | N |
| Fireplace/Stove: | Y |
| Heat Type: | Baseboard |
| Central Air Conditioning: | None |
| Central Vac: | N |
| Laundry Level: | Syste |
| Ensuite Laundry: | F |
| Sewers: | Septic |
$
%
Years
This calculator is for demonstration purposes only. Always consult a professional
financial advisor before making personal financial decisions.
| Although the information displayed is believed to be accurate, no warranties or representations are made of any kind. |
| SUTTON GROUP-ADMIRAL REALTY INC. |
- Listing -1 of 0
|
|

Sachi Patel
Broker
Dir:
647-702-7117
Bus:
6477027117
| Book Showing | Email a Friend |
Jump To:
At a Glance:
| Type: | Freehold - Detached |
| Area: | Hastings |
| Municipality: | Centre Hastings |
| Neighbourhood: | Centre Hastings |
| Style: | 2-Storey |
| Lot Size: | x 246.50(Feet) |
| Approximate Age: | |
| Tax: | $4,575.68 |
| Maintenance Fee: | $0 |
| Beds: | 4 |
| Baths: | 2 |
| Garage: | 0 |
| Fireplace: | Y |
| Air Conditioning: | |
| Pool: | None |
Locatin Map:
Payment Calculator:

Listing added to your favorite list
Looking for resale homes?

By agreeing to Terms of Use, you will have ability to search up to 310087 listings and access to richer information than found on REALTOR.ca through my website.

