
![]()
$1,190,000
Available - For Sale
Listing ID: X12128323
145 Harold Jones Way , Beckwith, K0A 1B0, Lanark
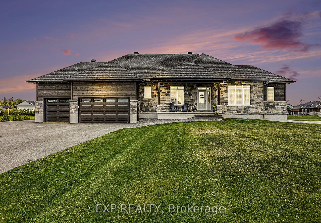
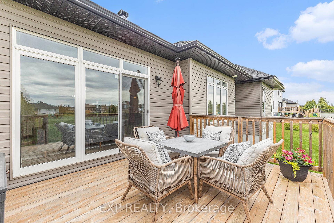
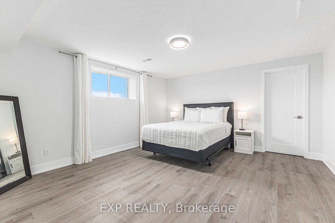
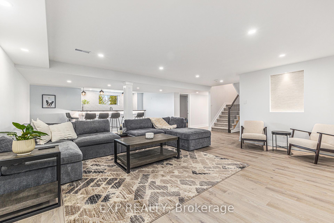
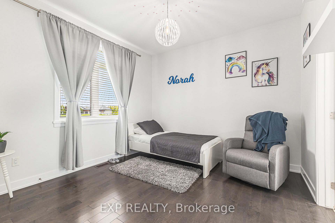
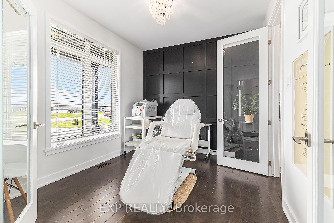
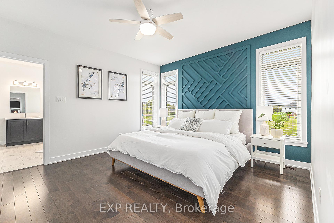
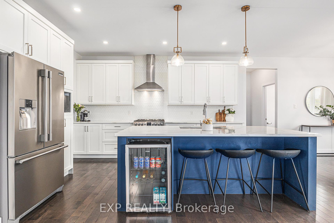
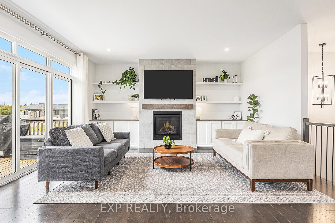
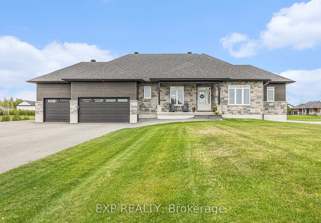
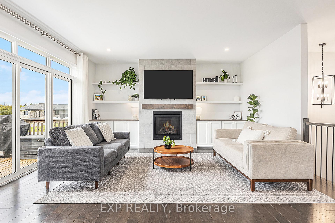
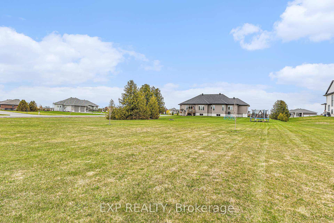
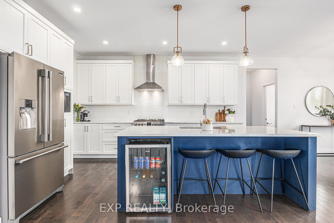
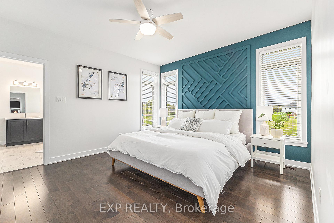
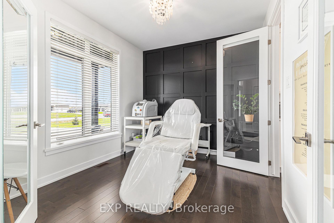
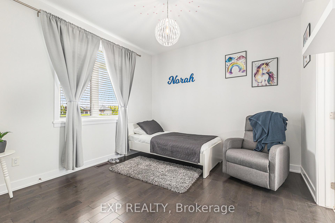
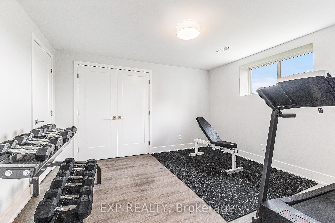
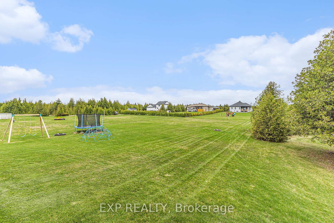
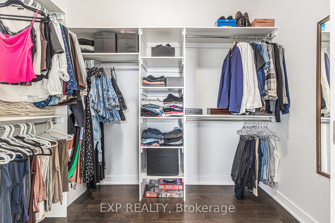
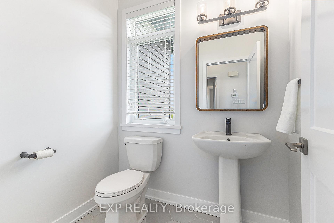
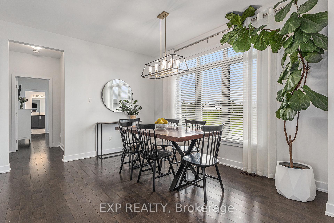
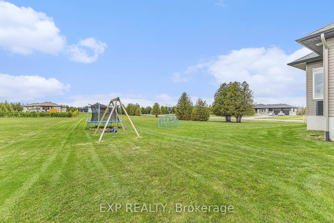
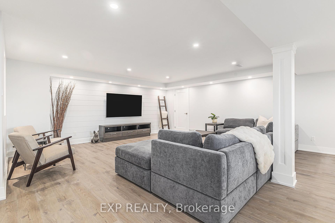
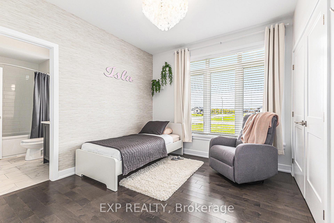
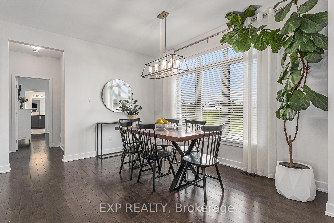
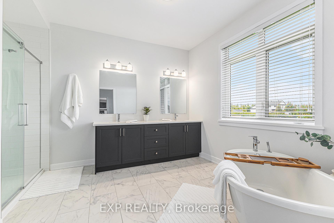

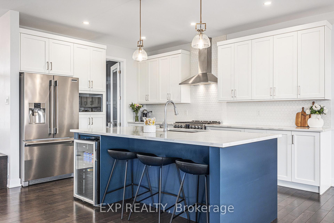
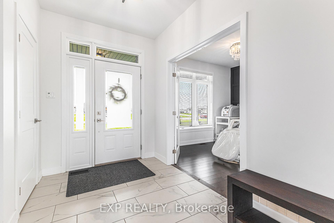
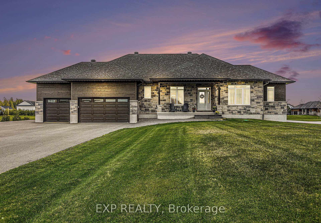
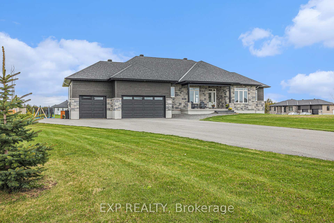
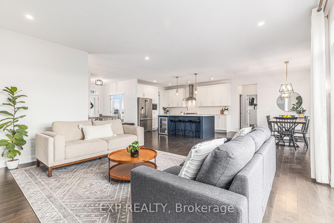
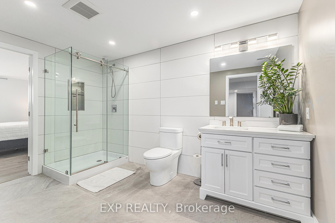
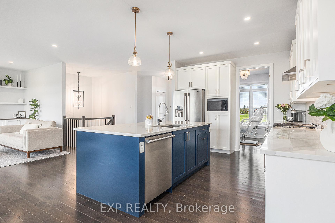
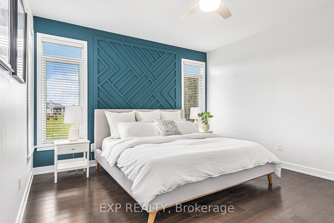
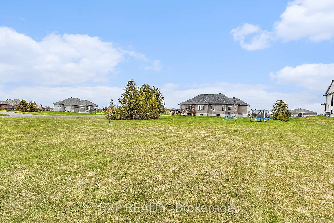
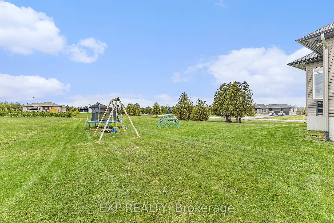
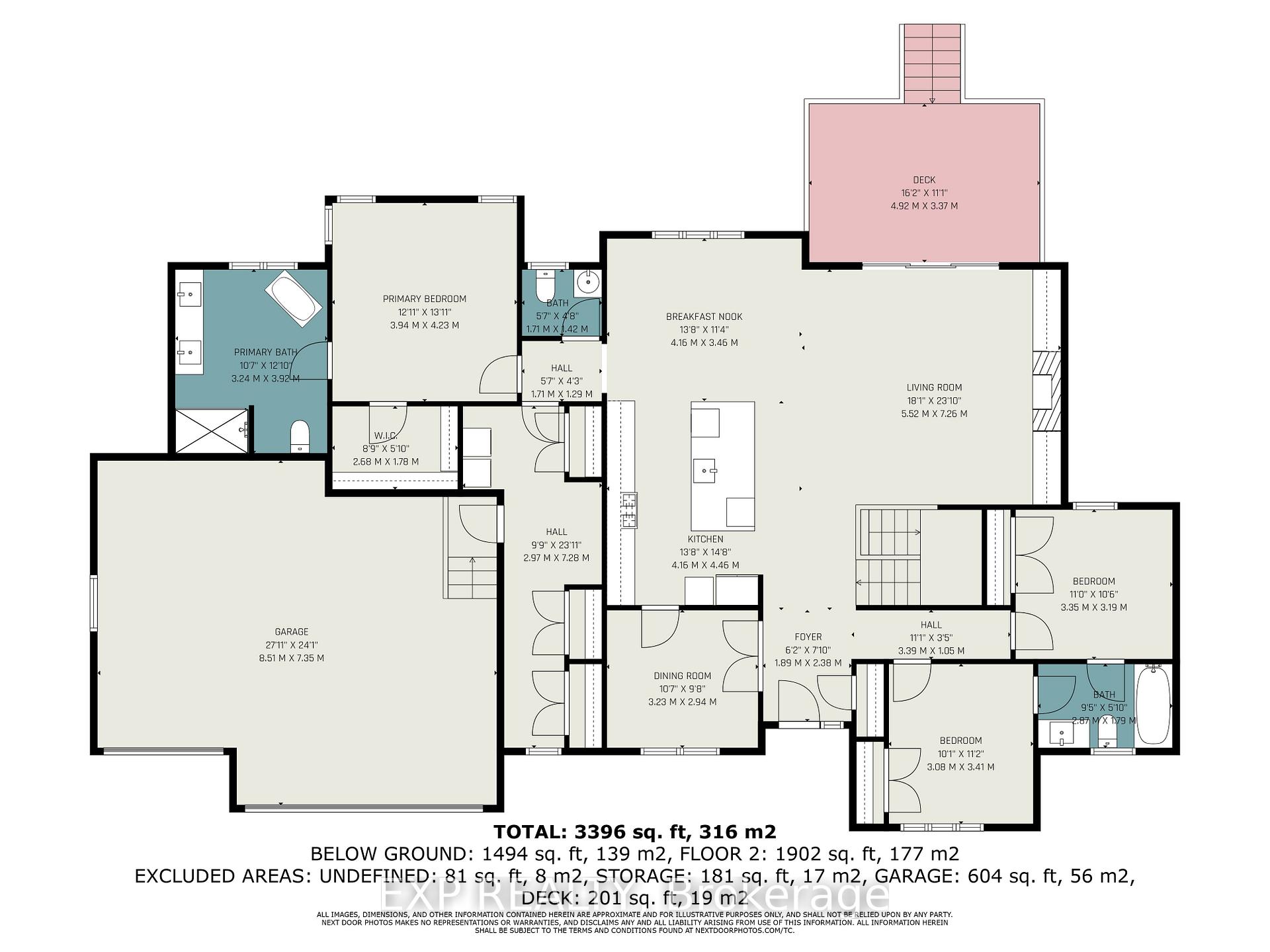
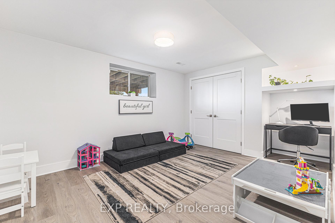
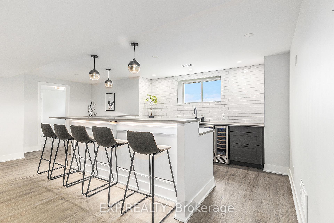
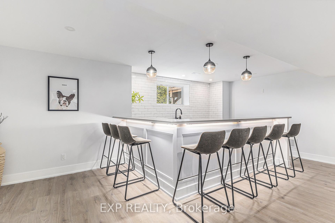
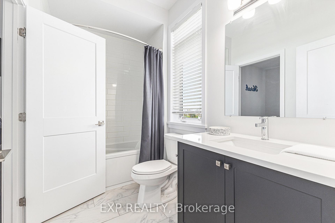
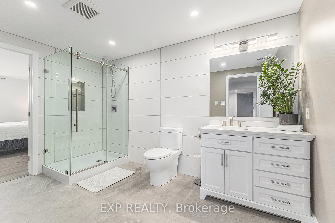
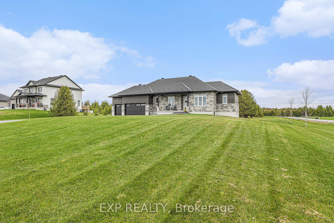
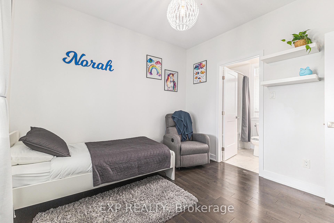
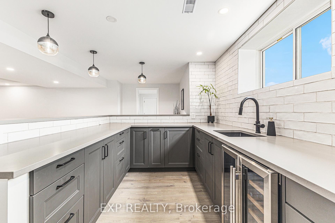
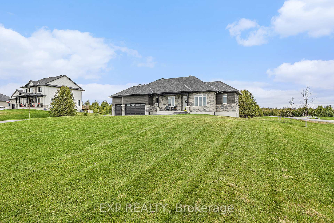
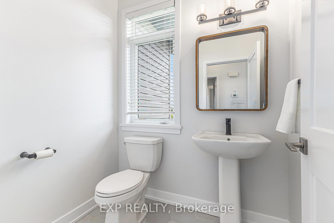
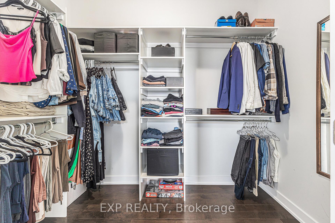
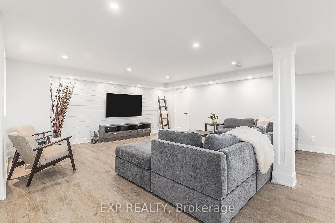
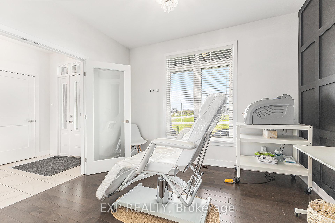
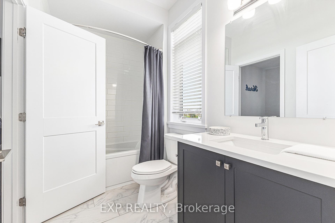
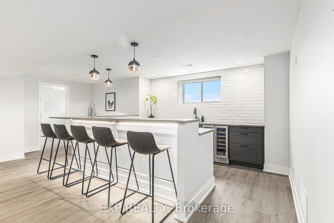
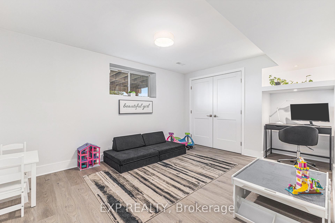
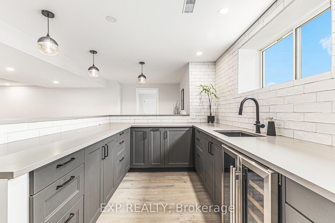
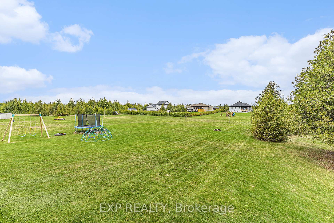
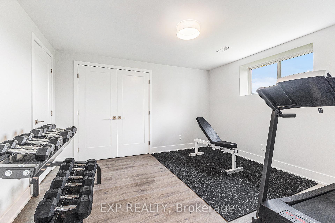
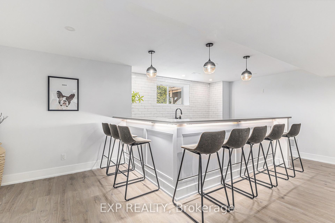
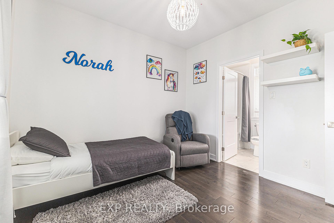
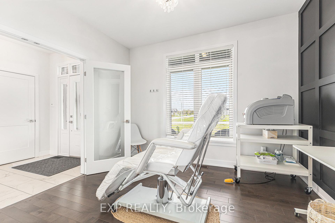
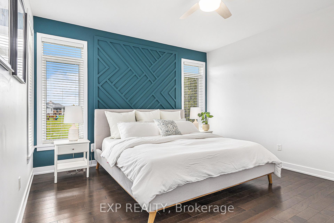
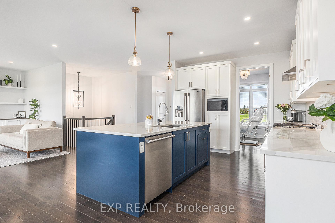
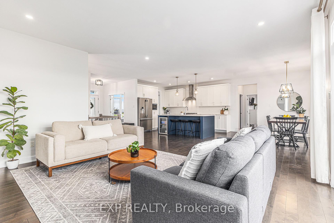
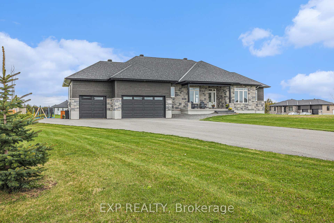
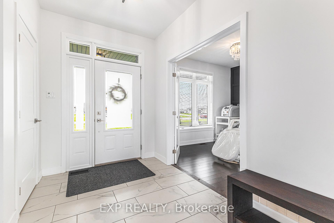
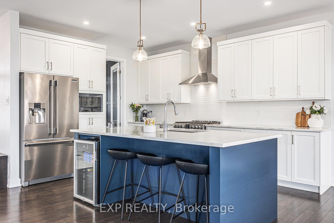
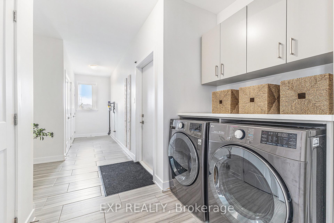
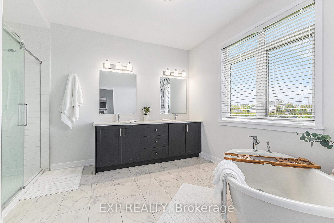
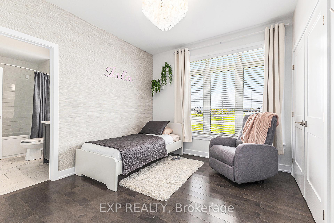
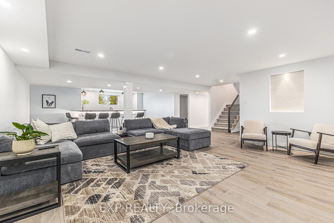
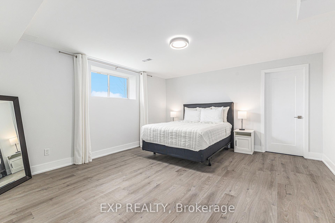
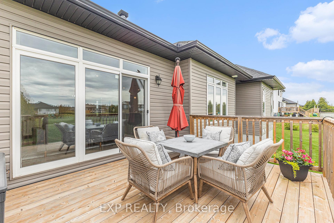
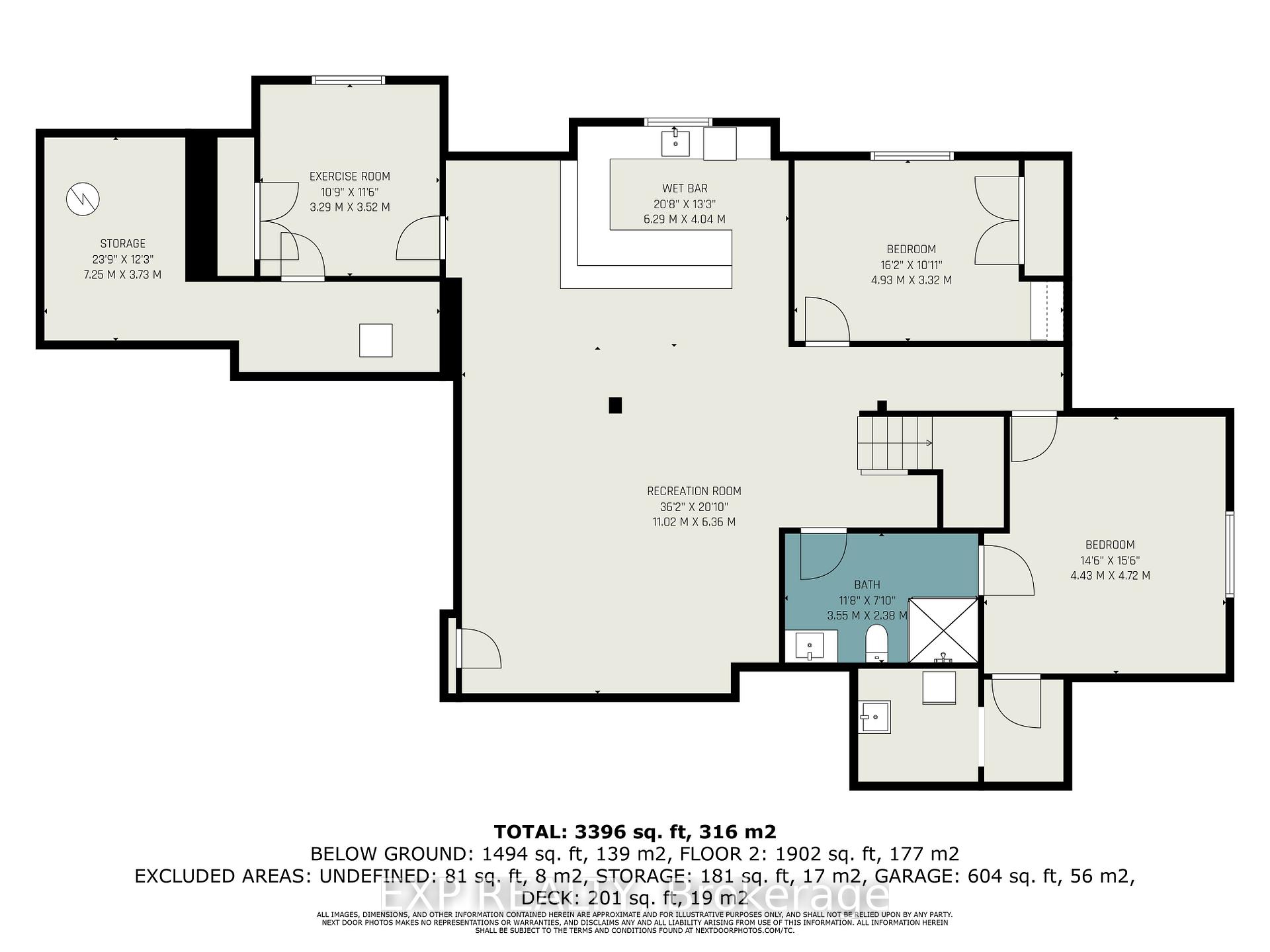









































































| Discover elegance and space at 145 Harold Jones Way - Welcome to the Canadian Model by Mackie Homes, a stunning 3 bedroom + 3 additional room bungalow offering over 3,000 sq.ft. of meticulously crafted living space on a sprawling 1.3-acre lot. This exceptional home blends high-end finishes with thoughtful design, perfect for families, entertainers, or those seeking luxurious comfort. Step inside to soaring 9-ft ceilings, gleaming hardwood floors, and quartz counter tops that elevate every room. The chef-inspired kitchen is a centrepiece, boasting a large centre island, quartz surfaces, and a built-in propane stove connection ideal for culinary creations. The primary suite is a serene retreat, featuring a spacious walk-in closet and a luxurious 5-piece ensuite. Two additional main-floor bedrooms, a dedicated office, a full bathroom, a powder room, and convenient main-floor laundry ensure functionality for daily living.The fully finished lower level expands your living space with a custom wet bar, quartz counters, ample cabinetry, and three additional bedrooms perfect for guests, extended family, or entertaining. Outside, a massive 900 sq.ft., fully insulated 3-car garage with upgraded windowed doors, an irrigation system with ~60 sprinklers, and permanent exterior lighting enhance both practicality and year-round curb appeal.This home is a rare blend of elegance, space, and modern convenience. Don't miss your chance to own this masterpiece. Schedule your showing today! |
| Price | $1,190,000 |
| Taxes: | $4224.00 |
| Assessment Year: | 2024 |
| Occupancy: | Owner |
| Address: | 145 Harold Jones Way , Beckwith, K0A 1B0, Lanark |
| Directions/Cross Streets: | ABNER POOLE ROAD |
| Rooms: | 21 |
| Bedrooms: | 3 |
| Bedrooms +: | 0 |
| Family Room: | T |
| Basement: | Finished |
| Level/Floor | Room | Length(ft) | Width(ft) | Descriptions | |
| Room 1 | Main | Primary B | 12.92 | 13.91 | |
| Room 2 | Main | Bathroom | 10.59 | 12.82 | 5 Pc Ensuite |
| Room 3 | Main | Bedroom | 10.59 | 11.15 | |
| Room 4 | Main | Bedroom 2 | 10.99 | 10.43 | |
| Room 5 | Main | Dining Ro | 10.59 | 9.68 | Combined w/Office |
| Room 6 | Main | Kitchen | 13.64 | 14.63 | |
| Room 7 | Main | Dining Ro | 18.11 | 23.81 | |
| Room 8 | Lower | Recreatio | 35.16 | 20.83 | |
| Room 9 | Lower | Recreatio | 20.63 | 13.25 | Wet Bar |
| Room 10 | Lower | Bedroom | 16.17 | 10.89 | |
| Room 11 | Lower | Bedroom | 14.53 | 15.48 | |
| Room 12 | Lower | Exercise | 10.79 | 11.55 | |
| Room 13 | Lower | Bathroom | 11.64 | 7.81 | 3 Pc Bath |
| Room 14 | Main | Bathroom | 5.61 | 4.66 | 2 Pc Bath |
| Washroom Type | No. of Pieces | Level |
| Washroom Type 1 | 2 | Main |
| Washroom Type 2 | 5 | Main |
| Washroom Type 3 | 3 | Main |
| Washroom Type 4 | 3 | Lower |
| Washroom Type 5 | 0 |
| Total Area: | 0.00 |
| Property Type: | Detached |
| Style: | Bungalow |
| Exterior: | Stone |
| Garage Type: | Attached |
| Drive Parking Spaces: | 12 |
| Pool: | None |
| Approximatly Square Footage: | 1500-2000 |
| CAC Included: | N |
| Water Included: | N |
| Cabel TV Included: | N |
| Common Elements Included: | N |
| Heat Included: | N |
| Parking Included: | N |
| Condo Tax Included: | N |
| Building Insurance Included: | N |
| Fireplace/Stove: | Y |
| Heat Type: | Forced Air |
| Central Air Conditioning: | Central Air |
| Central Vac: | N |
| Laundry Level: | Syste |
| Ensuite Laundry: | F |
| Sewers: | Septic |
$
%
Years
This calculator is for demonstration purposes only. Always consult a professional
financial advisor before making personal financial decisions.
| Although the information displayed is believed to be accurate, no warranties or representations are made of any kind. |
| EXP REALTY |
- Listing -1 of 0
|
|

Sachi Patel
Broker
Dir:
647-702-7117
Bus:
6477027117
| Book Showing | Email a Friend |
Jump To:
At a Glance:
| Type: | Freehold - Detached |
| Area: | Lanark |
| Municipality: | Beckwith |
| Neighbourhood: | 910 - Beckwith Twp |
| Style: | Bungalow |
| Lot Size: | x 111.45(Metres) |
| Approximate Age: | |
| Tax: | $4,224 |
| Maintenance Fee: | $0 |
| Beds: | 3 |
| Baths: | 4 |
| Garage: | 0 |
| Fireplace: | Y |
| Air Conditioning: | |
| Pool: | None |
Locatin Map:
Payment Calculator:

Listing added to your favorite list
Looking for resale homes?

By agreeing to Terms of Use, you will have ability to search up to 310087 listings and access to richer information than found on REALTOR.ca through my website.

