
![]()
$1,099,000
Available - For Sale
Listing ID: W12136588
651 Shetani Plac , Mississauga, L5B 2Z7, Peel
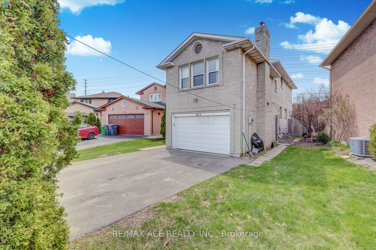
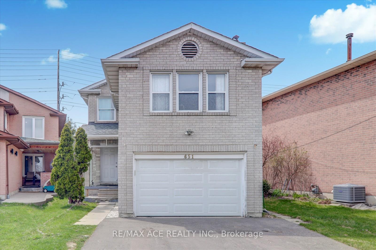

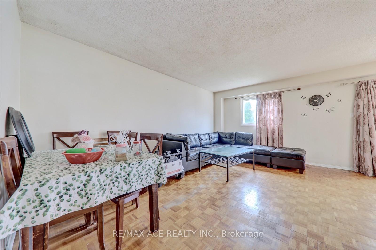
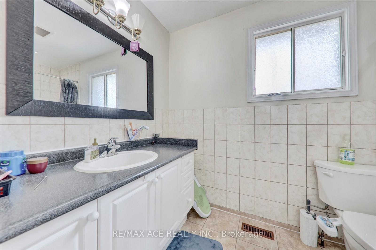
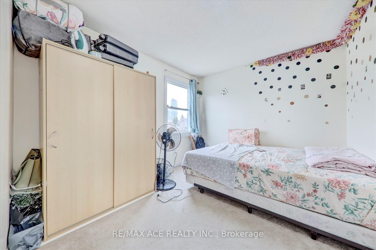
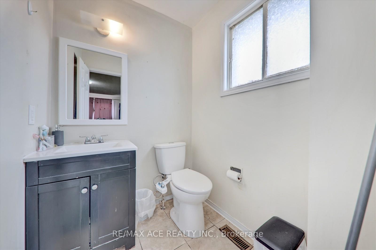
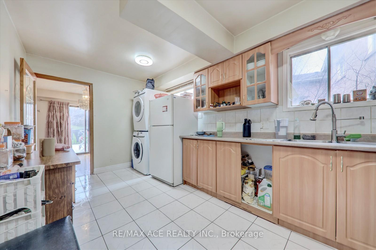
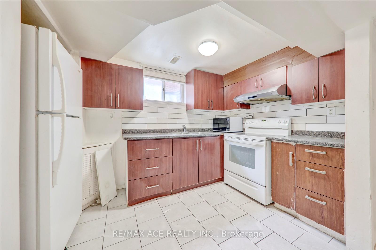
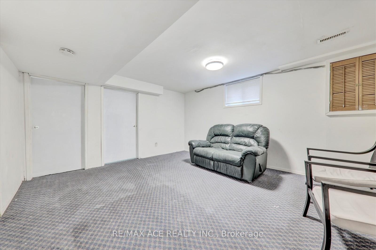
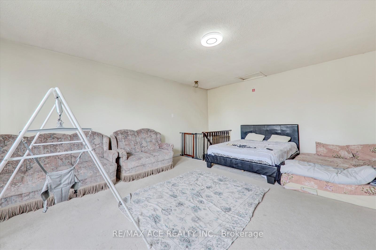
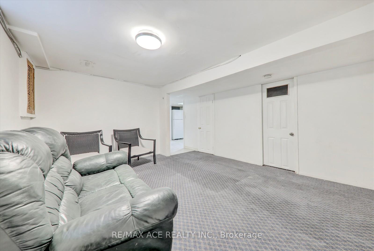
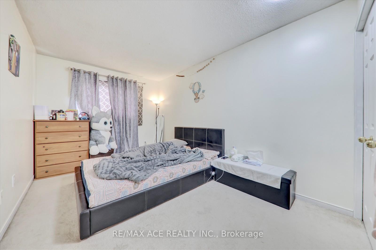

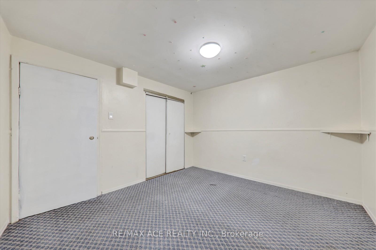
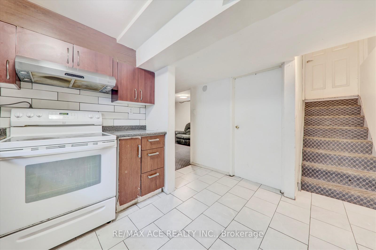
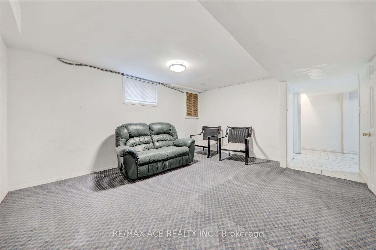
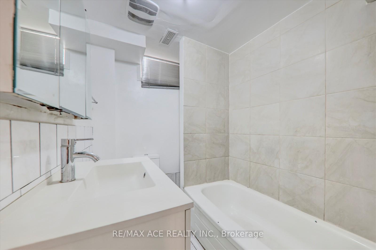
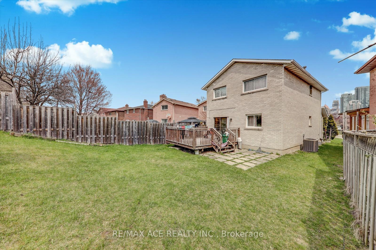
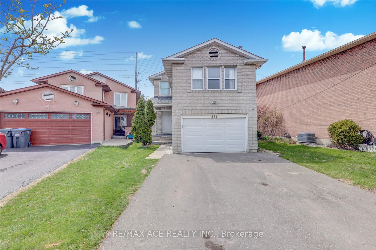
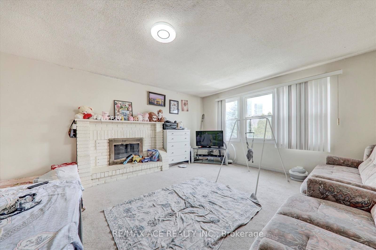
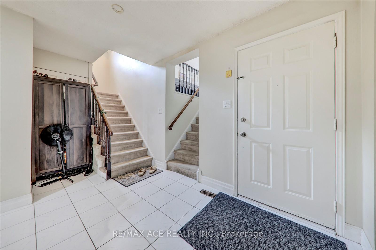
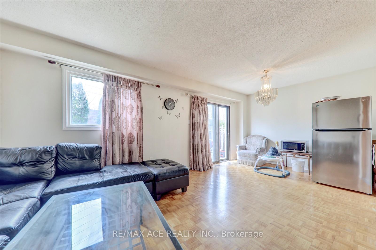
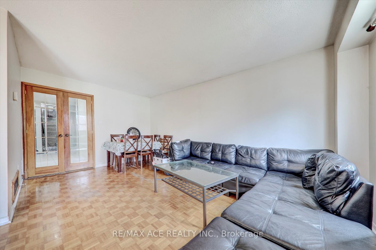
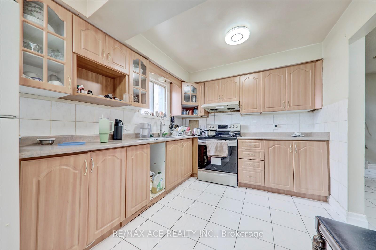
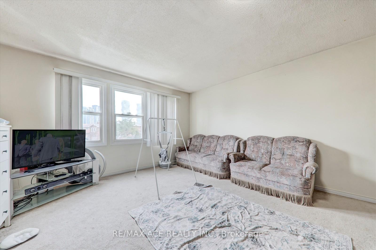
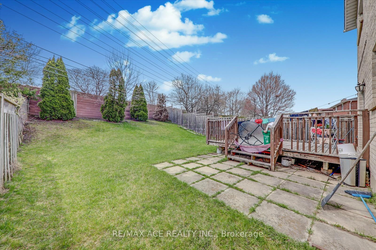
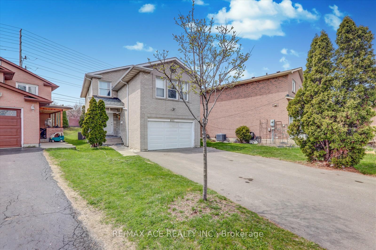
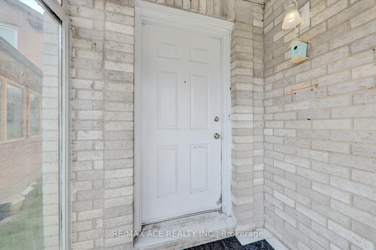
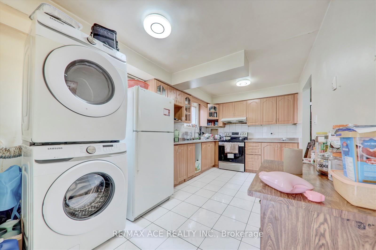
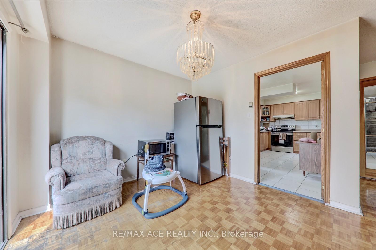
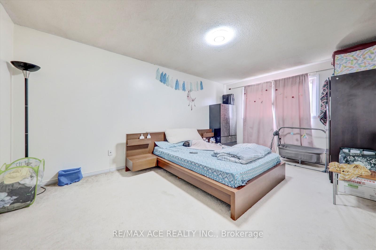
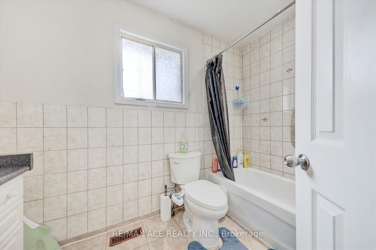
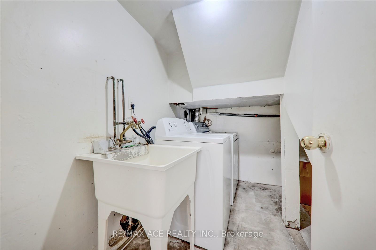
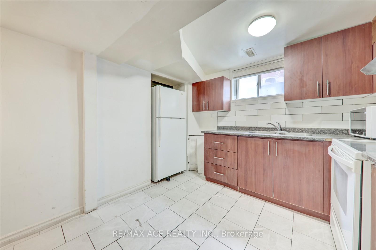
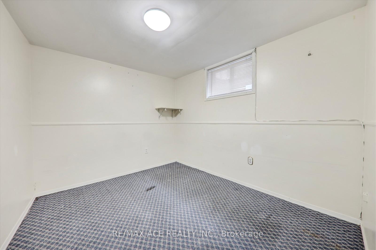
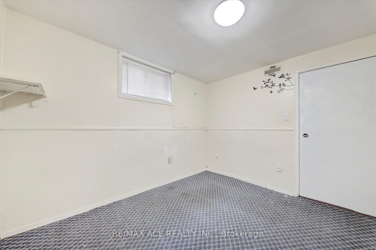





































| Nestled in a desirable Mississauga locale, this expansive 3+2 bedroom residence offers a unique and versatile living experience with the exceptional benefit of two full kitchens and four bathrooms. Imagine the possibilities this layout affords, ideal for multi-generational families seeking independent living spaces, accommodating extended guests with ease, or even exploring rental income potential. The main level features three well-proportioned bedrooms alongside a fully equipped kitchen, perfect for everyday family life and entertaining. The lower level presents a significant advantage with two additional bedrooms, a second complete kitchen, and separate entry possibilities, enhancing privacy and flexibility. With four bathrooms strategically placed throughout the home, convenience is paramount. This property in Mississauga provides not just ample living space but a truly adaptable floor plan to suit a variety of needs, making it a standout opportunity for discerning buyers seeking space and functionality in a sought-after community. |
| Price | $1,099,000 |
| Taxes: | $6020.00 |
| Assessment Year: | 2025 |
| Occupancy: | Tenant |
| Address: | 651 Shetani Plac , Mississauga, L5B 2Z7, Peel |
| Directions/Cross Streets: | Sugarbush/Elora |
| Rooms: | 7 |
| Rooms +: | 4 |
| Bedrooms: | 3 |
| Bedrooms +: | 2 |
| Family Room: | T |
| Basement: | Finished wit |
| Level/Floor | Room | Length(ft) | Width(ft) | Descriptions | |
| Room 1 | Main | Living Ro | 20.07 | 11.64 | Hardwood Floor, Combined w/Dining, Open Concept |
| Room 2 | Main | Dining Ro | 10.76 | 5.18 | Hardwood Floor, Combined w/Living, Open Concept |
| Room 3 | Main | Kitchen | 8.92 | 13.87 | Ceramic Floor |
| Room 4 | Main | Foyer | 14.6 | 7.31 | |
| Room 5 | Second | Primary B | 10.76 | 17.15 | Broadloom, 4 Pc Bath, Closet |
| Room 6 | Second | Bedroom 2 | 8.92 | 13.74 | Broadloom, Window, Closet |
| Room 7 | Second | Bedroom 3 | 10.76 | 9.41 | Broadloom, Window, Closet |
| Room 8 | Second | Bedroom 4 | 15.25 | 19.68 | Broadloom, Window, Closet |
| Room 9 | Basement | Bedroom 5 | 9.91 | 10.99 | Broadloom |
| Room 10 | Basement | Bathroom | 9.91 | 8.5 | Broadloom |
| Room 11 | Basement | Living Ro | 14.24 | 12.5 | Broadloom |
| Room 12 | Basement | Kitchen | 10.66 | 6.99 | Ceramic Floor |
| Room 13 | Basement | Utility R | 4.43 | 6.99 |
| Washroom Type | No. of Pieces | Level |
| Washroom Type 1 | 4 | Upper |
| Washroom Type 2 | 2 | Main |
| Washroom Type 3 | 4 | Basement |
| Washroom Type 4 | 0 | |
| Washroom Type 5 | 0 |
| Total Area: | 0.00 |
| Property Type: | Detached |
| Style: | 2 1/2 Storey |
| Exterior: | Brick |
| Garage Type: | Attached |
| (Parking/)Drive: | Private |
| Drive Parking Spaces: | 2 |
| Park #1 | |
| Parking Type: | Private |
| Park #2 | |
| Parking Type: | Private |
| Pool: | None |
| Approximatly Square Footage: | 1500-2000 |
| Property Features: | Public Trans, School |
| CAC Included: | N |
| Water Included: | N |
| Cabel TV Included: | N |
| Common Elements Included: | N |
| Heat Included: | N |
| Parking Included: | N |
| Condo Tax Included: | N |
| Building Insurance Included: | N |
| Fireplace/Stove: | N |
| Heat Type: | Forced Air |
| Central Air Conditioning: | Central Air |
| Central Vac: | N |
| Laundry Level: | Syste |
| Ensuite Laundry: | F |
| Sewers: | Sewer |
$
%
Years
This calculator is for demonstration purposes only. Always consult a professional
financial advisor before making personal financial decisions.
| Although the information displayed is believed to be accurate, no warranties or representations are made of any kind. |
| RE/MAX ACE REALTY INC. |
- Listing -1 of 0
|
|

Sachi Patel
Broker
Dir:
647-702-7117
Bus:
6477027117
| Virtual Tour | Book Showing | Email a Friend |
Jump To:
At a Glance:
| Type: | Freehold - Detached |
| Area: | Peel |
| Municipality: | Mississauga |
| Neighbourhood: | Creditview |
| Style: | 2 1/2 Storey |
| Lot Size: | x 165.68(Feet) |
| Approximate Age: | |
| Tax: | $6,020 |
| Maintenance Fee: | $0 |
| Beds: | 3+2 |
| Baths: | 4 |
| Garage: | 0 |
| Fireplace: | N |
| Air Conditioning: | |
| Pool: | None |
Locatin Map:
Payment Calculator:

Listing added to your favorite list
Looking for resale homes?

By agreeing to Terms of Use, you will have ability to search up to 310087 listings and access to richer information than found on REALTOR.ca through my website.

