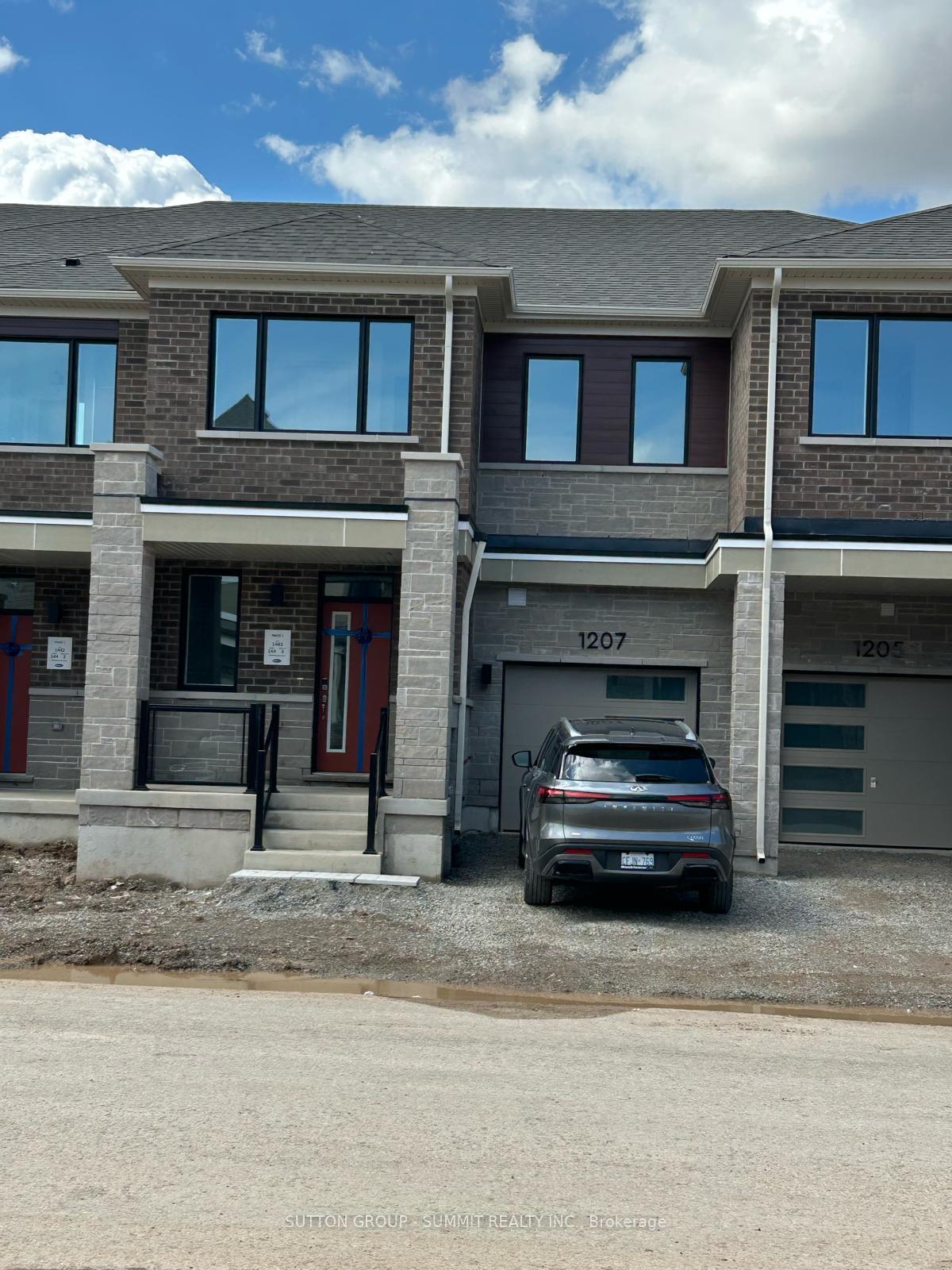
![]()
$3,295
Available - For Rent
Listing ID: W12136600
1207 Stirling Todd Terr , Milton, L9E 2E5, Halton

| A Brand New 4-Bedroom, 3 Baths Spacious Townhome Available For Lease In Milton's Most Sought-After Area. Located At The Junction Of Louis St. Laurent Avenue And Ferguson Drive. Single-Car Garage. 9 Ft Ceilings On Both The Main And Second Floor. Big Windows Bring In Abundant Natural Light. Laminate Flooring Throughout The House With A Wide Oak Staircase. Open Concept Family Room. A Functional Kitchen With A Granite Countertop, Brand-New High-End Stainless Steel Appliances. Close To Parks, Shopping, Grocery Stores, Milton GO Station, And Highways 401 & 407. Walking Distance To Craig Kielburger Secondary School And Sainte-Anne Catholic Elementary School. A Few Minutes' Drive To St. Kateri Tekakwitha Catholic Secondary School And Hawthorne Village Public School. |
| Price | $3,295 |
| Taxes: | $0.00 |
| Occupancy: | Vacant |
| Address: | 1207 Stirling Todd Terr , Milton, L9E 2E5, Halton |
| Directions/Cross Streets: | Fourth & Louis St Laurent Ave |
| Rooms: | 7 |
| Bedrooms: | 4 |
| Bedrooms +: | 0 |
| Family Room: | F |
| Basement: | Unfinished |
| Furnished: | Unfu |
| Level/Floor | Room | Length(ft) | Width(ft) | Descriptions | |
| Room 1 | Main | Living Ro | 19.71 | 11.64 | |
| Room 2 | Main | Dining Ro | 19.71 | 11.64 | |
| Room 3 | Main | Kitchen | 15.48 | 10.5 | |
| Room 4 | Second | Primary B | 14.43 | 11.97 | |
| Room 5 | Second | Bedroom 2 | 11.15 | 11.15 | |
| Room 6 | Second | Bedroom 3 | 10.66 | 9.51 | |
| Room 7 | Second | Bedroom 4 | 10.82 | 9.81 |
| Washroom Type | No. of Pieces | Level |
| Washroom Type 1 | 2 | Main |
| Washroom Type 2 | 4 | Second |
| Washroom Type 3 | 0 | |
| Washroom Type 4 | 0 | |
| Washroom Type 5 | 0 |
| Total Area: | 0.00 |
| Approximatly Age: | New |
| Property Type: | Att/Row/Townhouse |
| Style: | 2-Storey |
| Exterior: | Brick Front |
| Garage Type: | Built-In |
| (Parking/)Drive: | Front Yard |
| Drive Parking Spaces: | 1 |
| Park #1 | |
| Parking Type: | Front Yard |
| Park #2 | |
| Parking Type: | Front Yard |
| Pool: | None |
| Laundry Access: | In Basement |
| Approximatly Age: | New |
| Approximatly Square Footage: | 1500-2000 |
| CAC Included: | N |
| Water Included: | N |
| Cabel TV Included: | N |
| Common Elements Included: | N |
| Heat Included: | N |
| Parking Included: | Y |
| Condo Tax Included: | N |
| Building Insurance Included: | N |
| Fireplace/Stove: | Y |
| Heat Type: | Forced Air |
| Central Air Conditioning: | Central Air |
| Central Vac: | N |
| Laundry Level: | Syste |
| Ensuite Laundry: | F |
| Elevator Lift: | False |
| Sewers: | Sewer |
| Utilities-Cable: | A |
| Utilities-Hydro: | Y |
| Although the information displayed is believed to be accurate, no warranties or representations are made of any kind. |
| SUTTON GROUP - SUMMIT REALTY INC. |
- Listing -1 of 0
|
|

Sachi Patel
Broker
Dir:
647-702-7117
Bus:
6477027117
| Book Showing | Email a Friend |
Jump To:
At a Glance:
| Type: | Freehold - Att/Row/Townhouse |
| Area: | Halton |
| Municipality: | Milton |
| Neighbourhood: | 1025 - BW Bowes |
| Style: | 2-Storey |
| Lot Size: | x 0.00() |
| Approximate Age: | New |
| Tax: | $0 |
| Maintenance Fee: | $0 |
| Beds: | 4 |
| Baths: | 3 |
| Garage: | 0 |
| Fireplace: | Y |
| Air Conditioning: | |
| Pool: | None |
Locatin Map:

Listing added to your favorite list
Looking for resale homes?

By agreeing to Terms of Use, you will have ability to search up to 310087 listings and access to richer information than found on REALTOR.ca through my website.

