
![]()
$524,900
Available - For Sale
Listing ID: X12136603
59 Barker Driv , Kingston, K7K 7A3, Frontenac
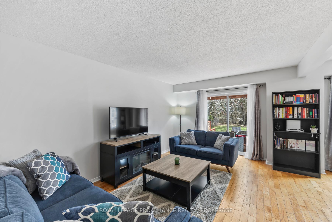
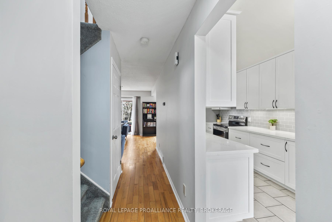
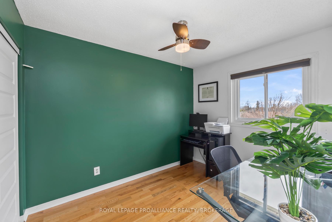
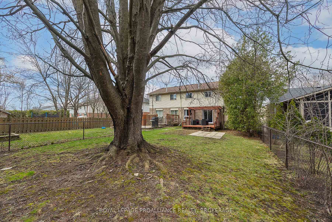
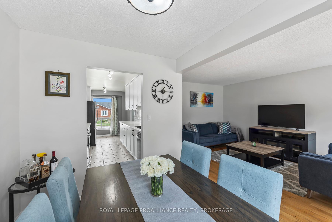
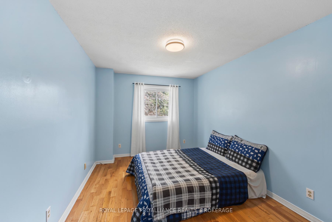
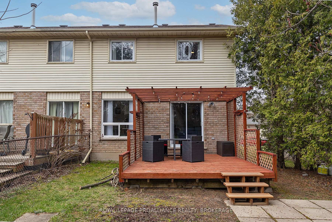
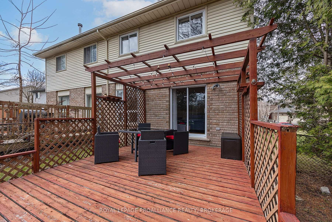
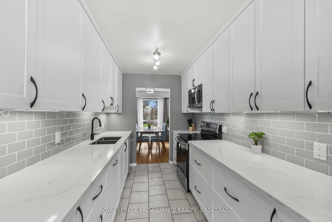
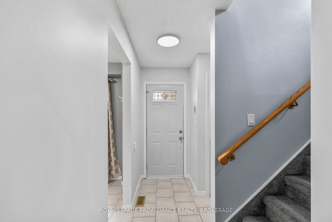
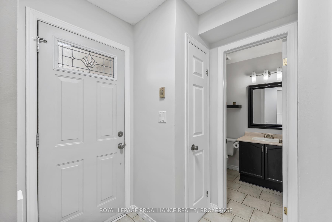

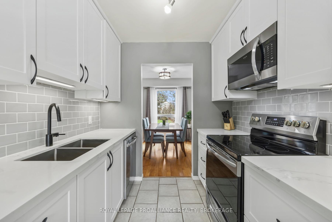
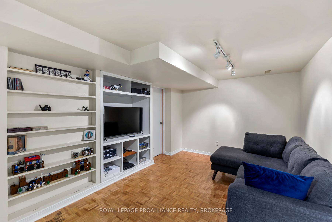
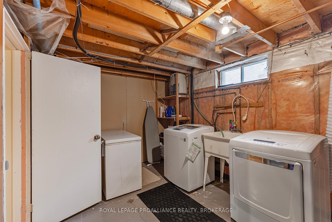
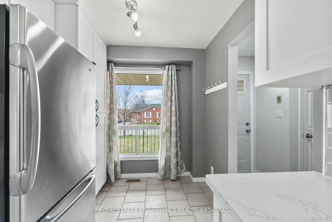
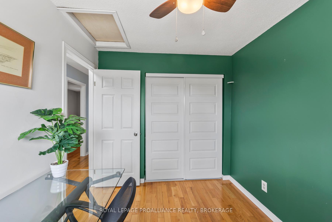
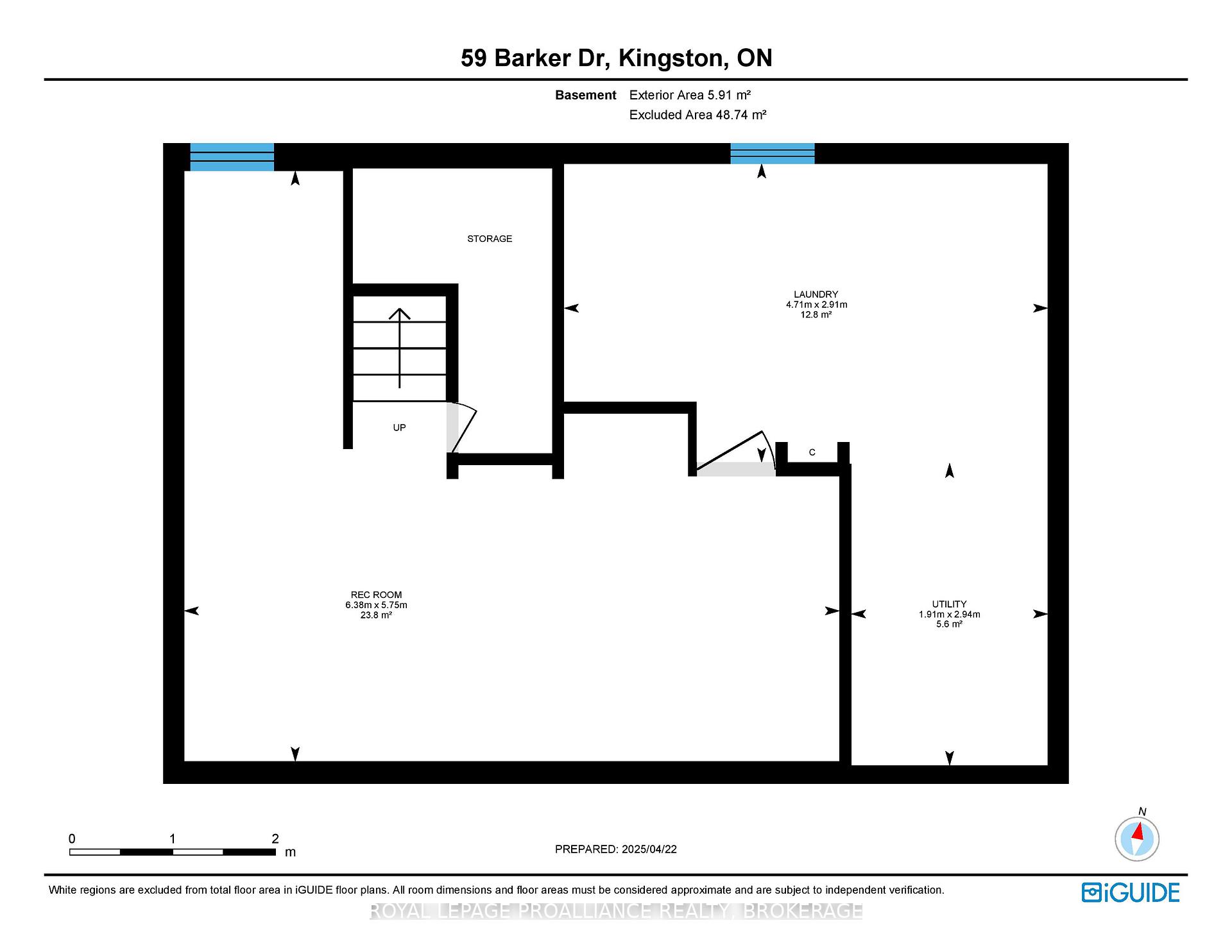
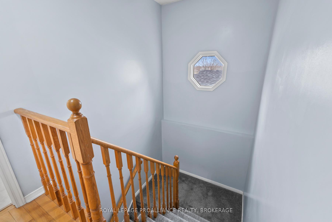
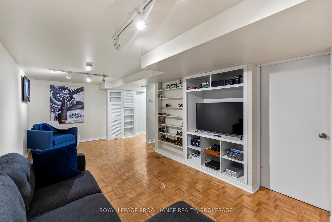
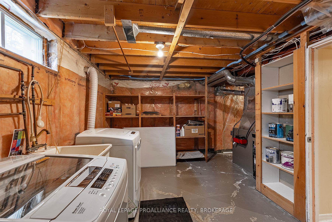
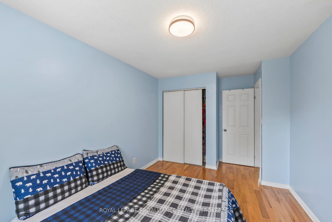
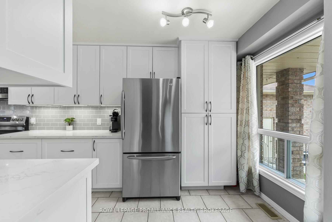
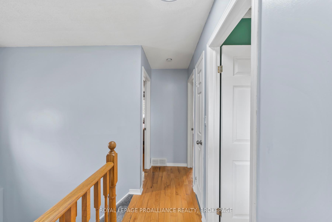
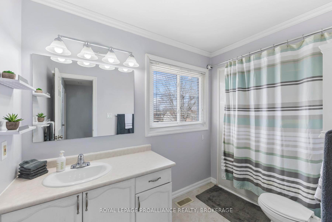
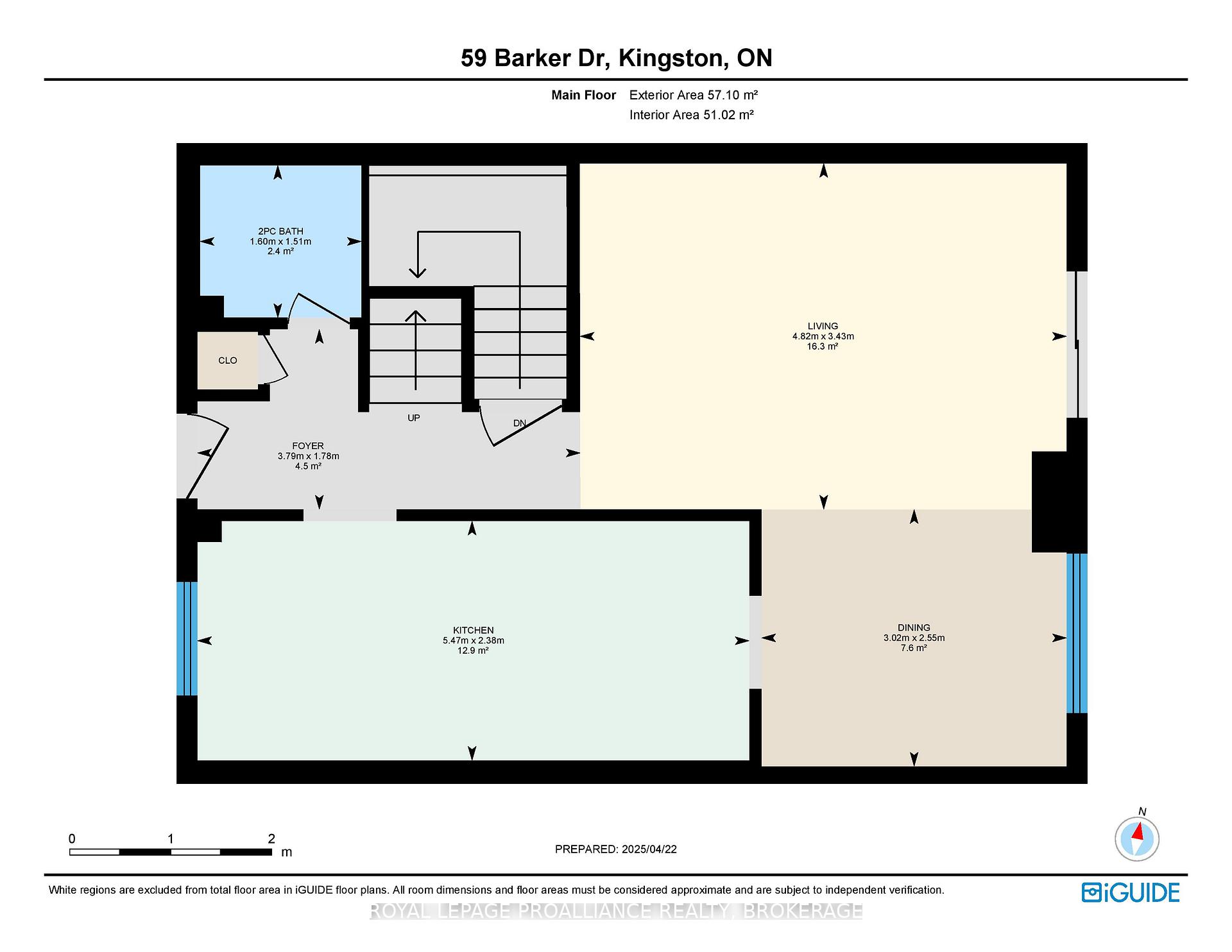
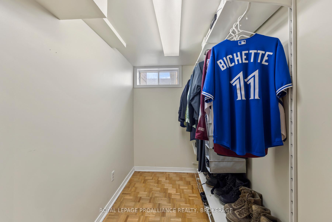
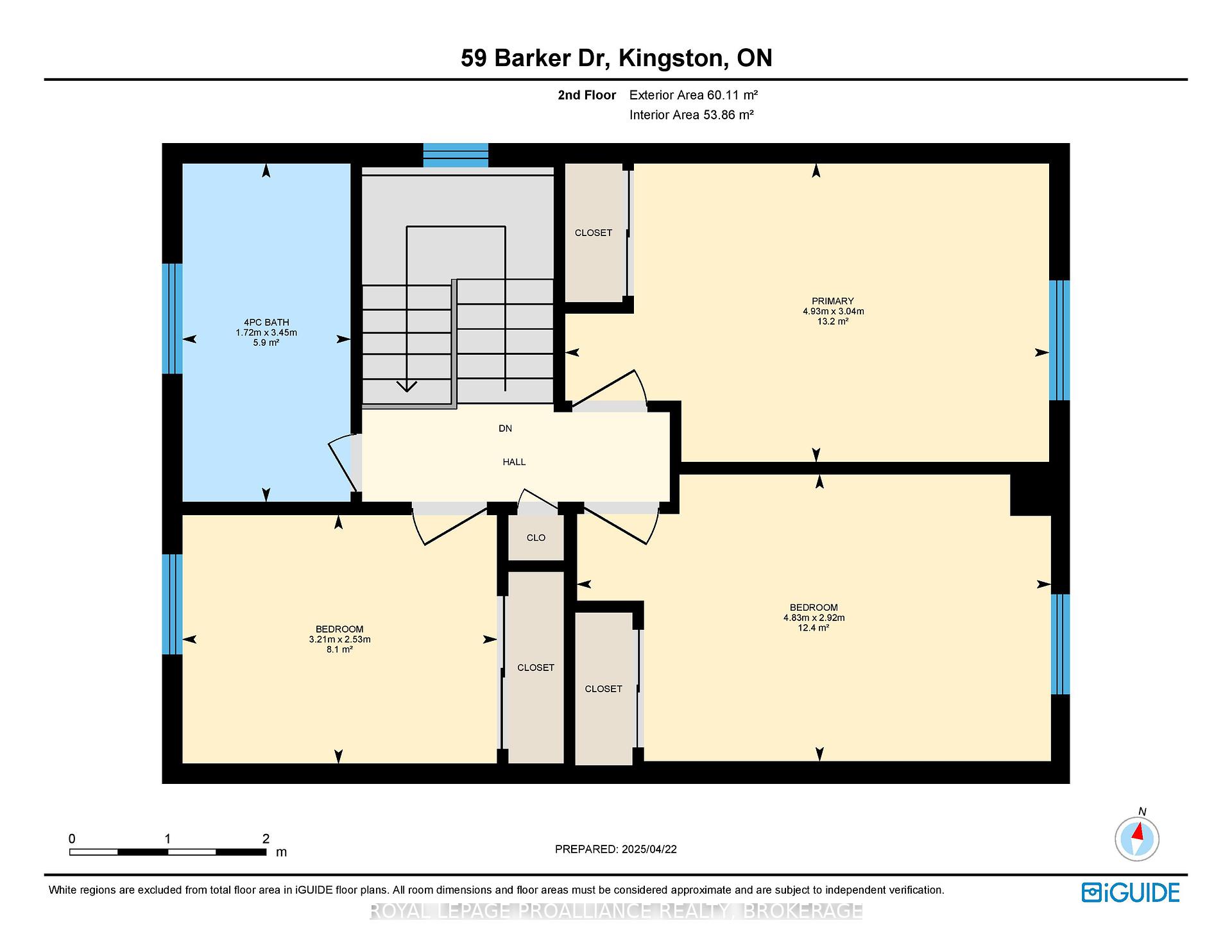
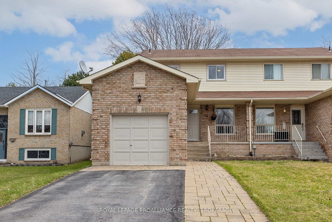
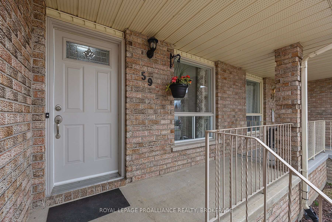
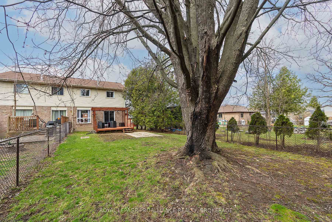


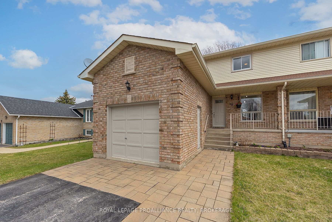
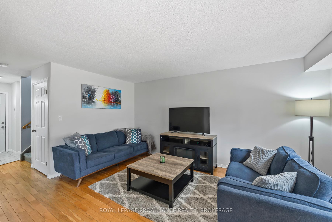
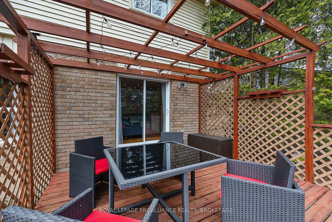
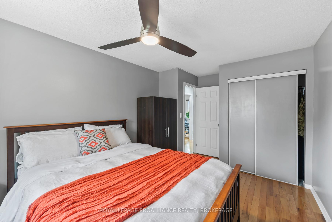
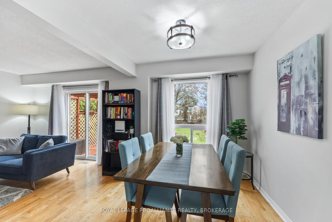
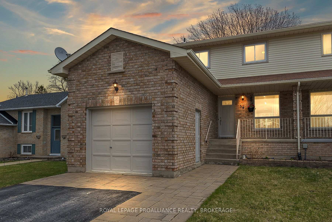
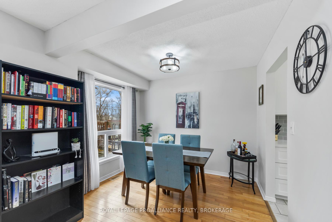
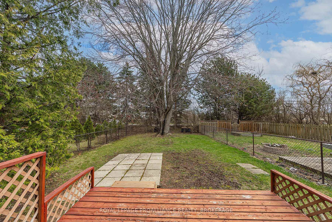
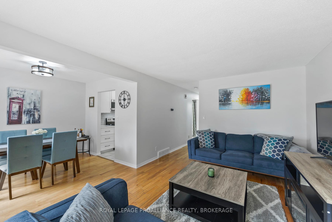
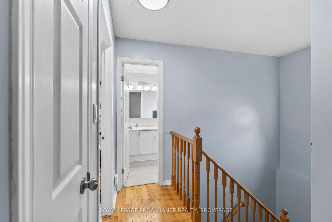
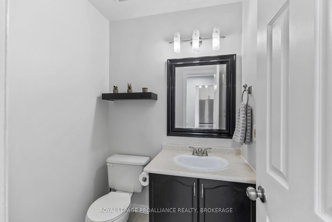
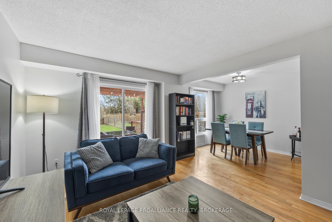
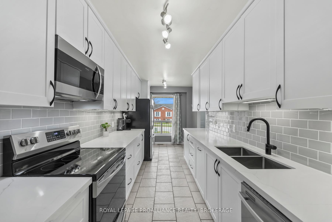
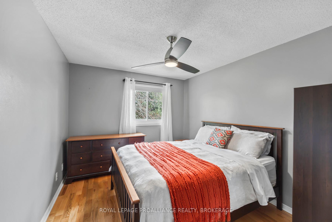
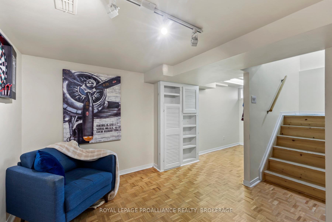
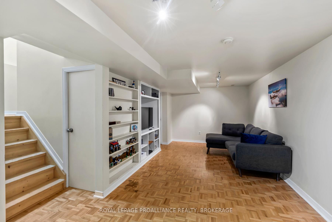

















































| Welcome to 59 Barker Drive. This well maintained 3 bedroom, 1.5 bathroom, semi detached is a pleasure to show. The main floor features bright open concept living room/dining room with hardwood floors and a recently renovated kitchen with stone countertops and plenty of cabinetry and counter space. The upper level features 3 bedrooms which includes a generous primary and a 4 piece bathroom. The lower level is complete with a full rec-room, storage area and laundry room. Relax at the end of the day on the deck which overlooks the deep fully fenced private backyard. With other bonuses such as a double wide drive way with parking for 4 cars, a garage with mezzanine, a cozy front porch and being steps to the CFB Kingston, schools, shopping and downtown, this is the perfect place to call home. |
| Price | $524,900 |
| Taxes: | $3099.28 |
| Occupancy: | Owner |
| Address: | 59 Barker Driv , Kingston, K7K 7A3, Frontenac |
| Directions/Cross Streets: | Point St.Mark to Barker Dr. |
| Rooms: | 8 |
| Rooms +: | 2 |
| Bedrooms: | 3 |
| Bedrooms +: | 0 |
| Family Room: | F |
| Basement: | Full, Finished |
| Level/Floor | Room | Length(ft) | Width(ft) | Descriptions | |
| Room 1 | Main | Living Ro | 11.25 | 15.81 | |
| Room 2 | Main | Dining Ro | 8.36 | 9.91 | |
| Room 3 | Main | Bathroom | 4.95 | 5.25 | 2 Pc Bath |
| Room 4 | Main | Kitchen | 17.94 | 7.81 | |
| Room 5 | Upper | Primary B | 9.97 | 10 | |
| Room 6 | Upper | Bathroom | 11.32 | 5.64 | 4 Pc Bath |
| Room 7 | Upper | Bedroom 2 | 9.58 | 15.84 | |
| Room 8 | Upper | Bedroom 3 | 8.3 | 10.53 | |
| Room 9 | Lower | Recreatio | 18.86 | 20.93 | |
| Room 10 | Lower | Laundry | 9.54 | 15.45 |
| Washroom Type | No. of Pieces | Level |
| Washroom Type 1 | 2 | Main |
| Washroom Type 2 | 4 | Upper |
| Washroom Type 3 | 0 | |
| Washroom Type 4 | 0 | |
| Washroom Type 5 | 0 |
| Total Area: | 0.00 |
| Approximatly Age: | 31-50 |
| Property Type: | Semi-Detached |
| Style: | 2-Storey |
| Exterior: | Brick, Vinyl Siding |
| Garage Type: | Attached |
| (Parking/)Drive: | Private |
| Drive Parking Spaces: | 4 |
| Park #1 | |
| Parking Type: | Private |
| Park #2 | |
| Parking Type: | Private |
| Pool: | None |
| Approximatly Age: | 31-50 |
| Approximatly Square Footage: | 1100-1500 |
| Property Features: | Hospital, Library |
| CAC Included: | N |
| Water Included: | N |
| Cabel TV Included: | N |
| Common Elements Included: | N |
| Heat Included: | N |
| Parking Included: | N |
| Condo Tax Included: | N |
| Building Insurance Included: | N |
| Fireplace/Stove: | N |
| Heat Type: | Forced Air |
| Central Air Conditioning: | Central Air |
| Central Vac: | N |
| Laundry Level: | Syste |
| Ensuite Laundry: | F |
| Sewers: | Sewer |
| Utilities-Cable: | Y |
| Utilities-Hydro: | Y |
$
%
Years
This calculator is for demonstration purposes only. Always consult a professional
financial advisor before making personal financial decisions.
| Although the information displayed is believed to be accurate, no warranties or representations are made of any kind. |
| ROYAL LEPAGE PROALLIANCE REALTY, BROKERAGE |
- Listing -1 of 0
|
|

Sachi Patel
Broker
Dir:
647-702-7117
Bus:
6477027117
| Virtual Tour | Book Showing | Email a Friend |
Jump To:
At a Glance:
| Type: | Freehold - Semi-Detached |
| Area: | Frontenac |
| Municipality: | Kingston |
| Neighbourhood: | 13 - Kingston East (Incl Barret Crt) |
| Style: | 2-Storey |
| Lot Size: | x 164.00(Feet) |
| Approximate Age: | 31-50 |
| Tax: | $3,099.28 |
| Maintenance Fee: | $0 |
| Beds: | 3 |
| Baths: | 2 |
| Garage: | 0 |
| Fireplace: | N |
| Air Conditioning: | |
| Pool: | None |
Locatin Map:
Payment Calculator:

Listing added to your favorite list
Looking for resale homes?

By agreeing to Terms of Use, you will have ability to search up to 310087 listings and access to richer information than found on REALTOR.ca through my website.

