
![]()
$499,000
Available - For Sale
Listing ID: S12097801
30 Hearthstone Driv , Tay, L0K 2C0, Simcoe
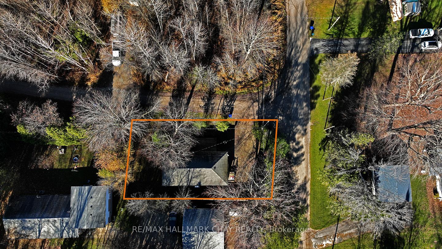
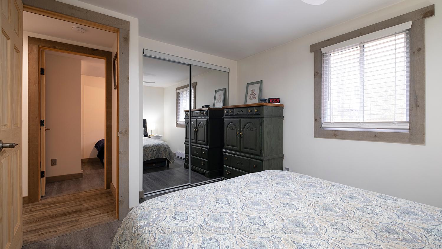
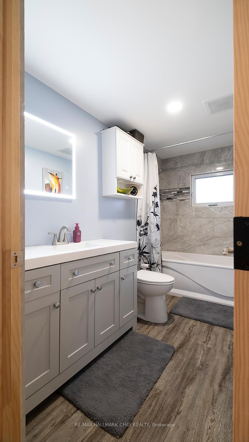
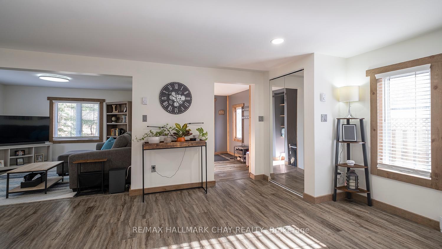

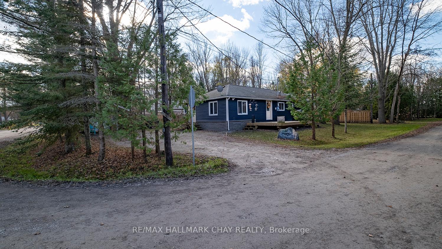
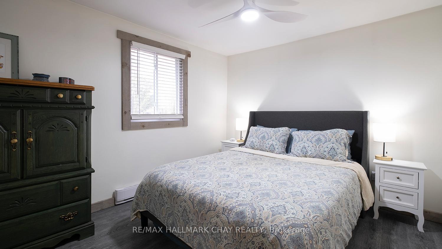
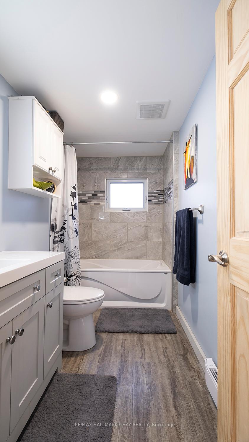
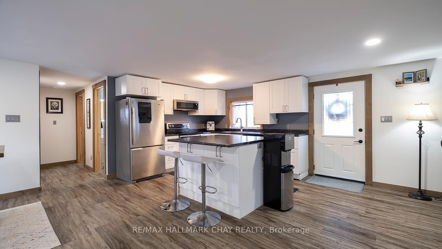
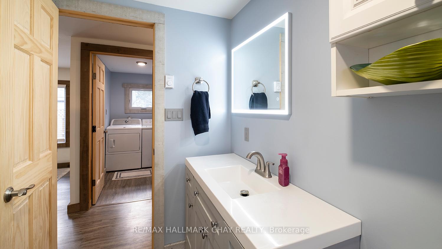
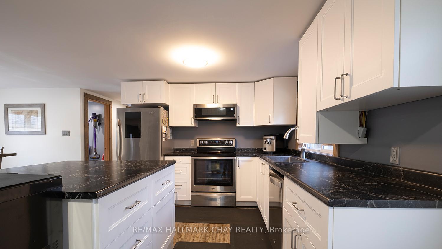
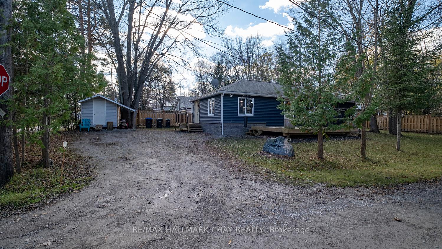
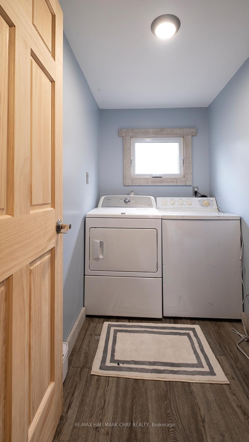
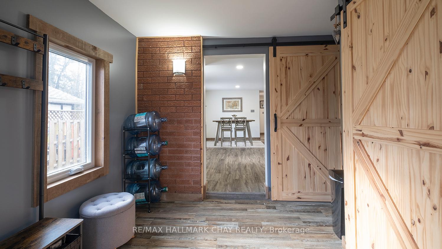
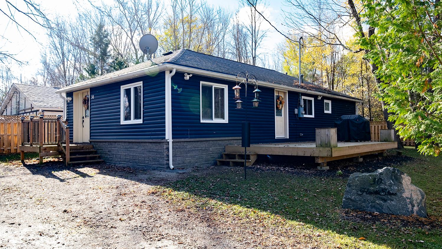
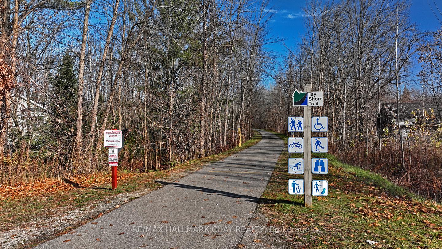
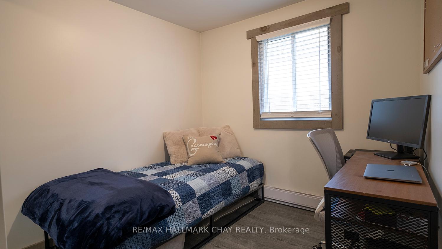
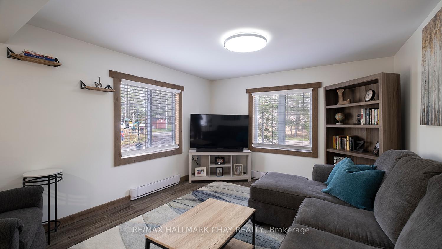
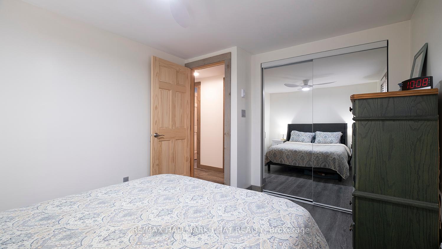
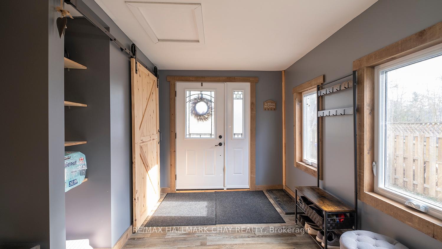
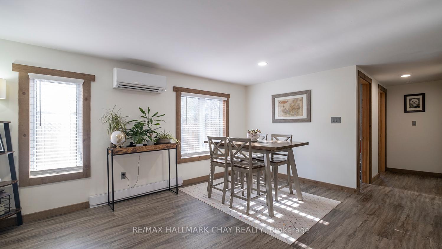
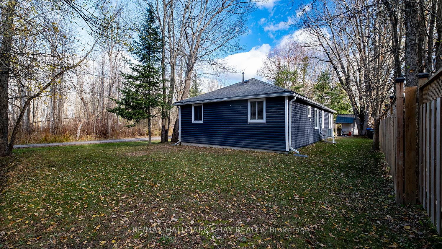
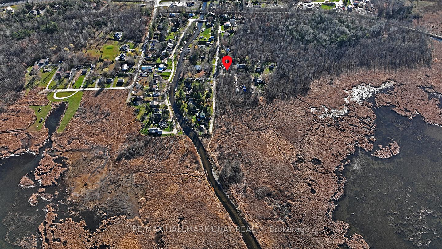
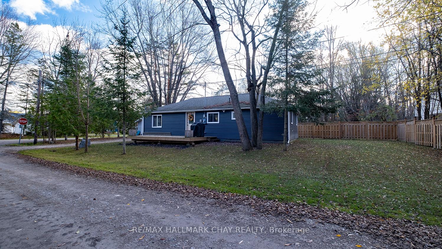
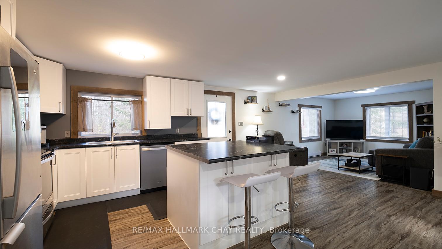
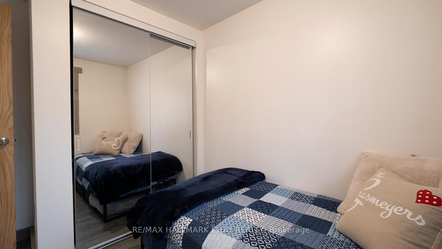
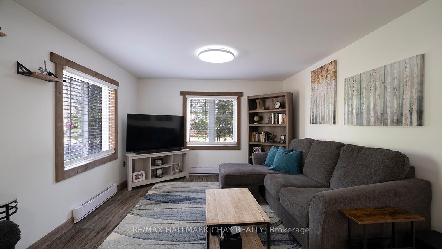
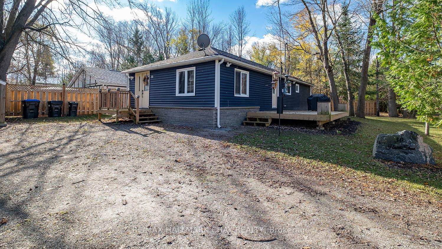
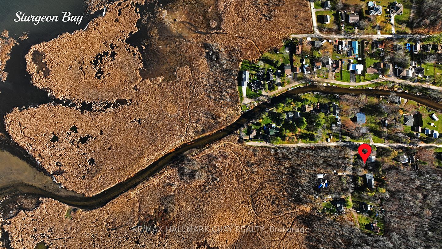
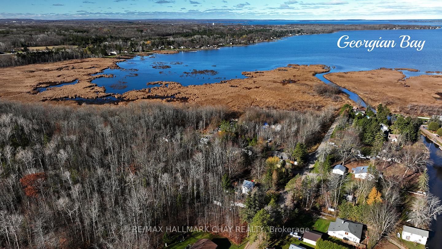
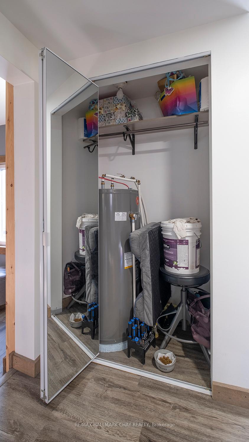































| **Charming Bungalow Steps from Georgian Bay!** Welcome to this beautifully updated bungalow just steps from the shores of breathtaking Georgian Bay. Whether you're looking for a year-round home, a weekend retreat, or a turn-key short-term rental, this property offers the perfect blend of charm, comfort, and outdoor adventure. Enjoy access to snowmobile trails, the Tay Shore Trail, and a private, residents-only waterfront park ideal for kayaking, picnics, or simply taking in the view. The location also offers nearby fishing, boating, beaches, parks, and marinas for endless recreational options. Perfectly located just 1.5 hours from Toronto with easy access to Hwy 400, and minutes from Midland, Barrie, and Orillia. Local attractions include Vetta Nordic Spa, Horseshoe Resort, Mount St. Louis, Quayles Brewery, Wye Marsh, and Discovery Harbour and more. This home features great curb appeal with mature trees and a welcoming front entry. Inside, you'll find a bright layout with updated vinyl flooring (2021), a renovated open-concept kitchen with stainless steel appliances, center island, large dining area, and walkout to a private deck ideal for entertaining. Includes two cozy bedrooms, a stylish 4pc bath (2021), fenced backyard, garden shed, main-floor laundry, and updates like eavestroughs (2022) and heat pump (2024). Move-in ready! **Don't miss this incredible opportunity, live, vacation, or invest by the Bay!** |
| Price | $499,000 |
| Taxes: | $2083.00 |
| Assessment Year: | 2025 |
| Occupancy: | Owner |
| Address: | 30 Hearthstone Driv , Tay, L0K 2C0, Simcoe |
| Acreage: | < .50 |
| Directions/Cross Streets: | Hwy 12 & Duffy Dr |
| Rooms: | 5 |
| Bedrooms: | 2 |
| Bedrooms +: | 0 |
| Family Room: | F |
| Basement: | Crawl Space, Unfinished |
| Level/Floor | Room | Length(ft) | Width(ft) | Descriptions | |
| Room 1 | Main | Kitchen | 19.25 | 11.15 | Eat-in Kitchen |
| Room 2 | Main | Living Ro | 11.25 | 12 | |
| Room 3 | Main | Bedroom | 11.51 | 9.68 | |
| Room 4 | Main | Bedroom | 7.9 | 10.17 | |
| Room 5 | Main | Laundry | 4.59 | 7.9 | |
| Room 6 | Main | Other | 10.17 | 11.25 | |
| Room 7 | Main | Dining Ro | 19.25 | 19.68 | |
| Room 8 | Main | Bathroom | 9.91 | 5.08 |
| Washroom Type | No. of Pieces | Level |
| Washroom Type 1 | 4 | Main |
| Washroom Type 2 | 0 | |
| Washroom Type 3 | 0 | |
| Washroom Type 4 | 0 | |
| Washroom Type 5 | 0 |
| Total Area: | 0.00 |
| Approximatly Age: | 51-99 |
| Property Type: | Detached |
| Style: | Bungalow |
| Exterior: | Aluminum Siding, Other |
| Garage Type: | None |
| (Parking/)Drive: | Private Do |
| Drive Parking Spaces: | 4 |
| Park #1 | |
| Parking Type: | Private Do |
| Park #2 | |
| Parking Type: | Private Do |
| Pool: | None |
| Other Structures: | Garden Shed |
| Approximatly Age: | 51-99 |
| Approximatly Square Footage: | 700-1100 |
| Property Features: | Beach, Campground |
| CAC Included: | N |
| Water Included: | N |
| Cabel TV Included: | N |
| Common Elements Included: | N |
| Heat Included: | N |
| Parking Included: | N |
| Condo Tax Included: | N |
| Building Insurance Included: | N |
| Fireplace/Stove: | N |
| Heat Type: | Heat Pump |
| Central Air Conditioning: | Wall Unit(s |
| Central Vac: | N |
| Laundry Level: | Syste |
| Ensuite Laundry: | F |
| Sewers: | Holding Tank |
| Water: | Drilled W |
| Water Supply Types: | Drilled Well |
| Utilities-Cable: | A |
| Utilities-Hydro: | A |
$
%
Years
This calculator is for demonstration purposes only. Always consult a professional
financial advisor before making personal financial decisions.
| Although the information displayed is believed to be accurate, no warranties or representations are made of any kind. |
| RE/MAX HALLMARK CHAY REALTY |
- Listing -1 of 0
|
|

Sachi Patel
Broker
Dir:
647-702-7117
Bus:
6477027117
| Virtual Tour | Book Showing | Email a Friend |
Jump To:
At a Glance:
| Type: | Freehold - Detached |
| Area: | Simcoe |
| Municipality: | Tay |
| Neighbourhood: | Rural Tay |
| Style: | Bungalow |
| Lot Size: | x 100.00(Feet) |
| Approximate Age: | 51-99 |
| Tax: | $2,083 |
| Maintenance Fee: | $0 |
| Beds: | 2 |
| Baths: | 1 |
| Garage: | 0 |
| Fireplace: | N |
| Air Conditioning: | |
| Pool: | None |
Locatin Map:
Payment Calculator:

Listing added to your favorite list
Looking for resale homes?

By agreeing to Terms of Use, you will have ability to search up to 310087 listings and access to richer information than found on REALTOR.ca through my website.

