
![]()
$449,999
Available - For Sale
Listing ID: E12136610
506 Normandy Stre , Oshawa, L1H 7N8, Durham
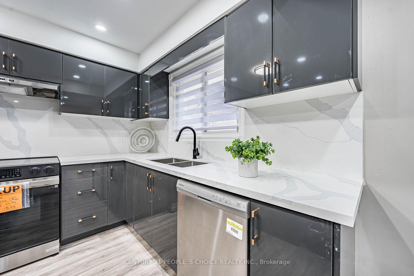
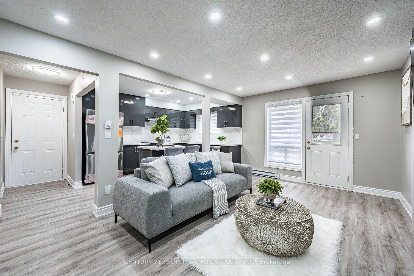
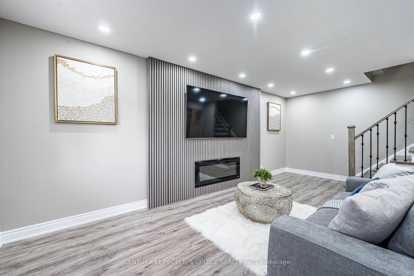
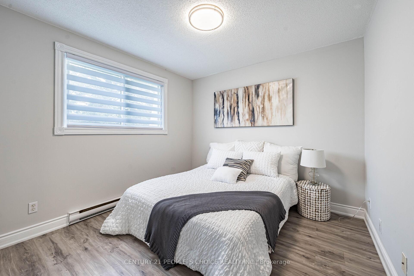
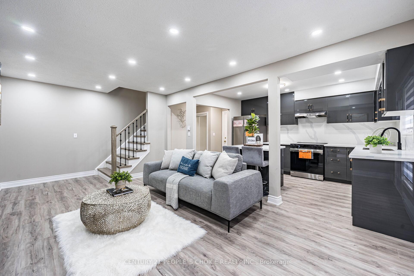
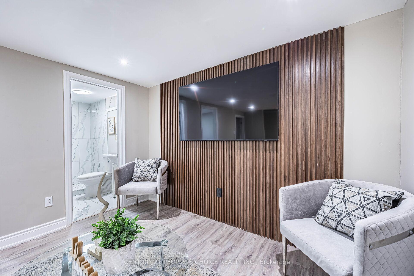
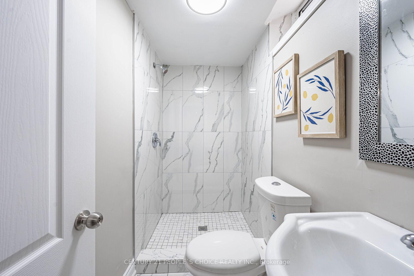
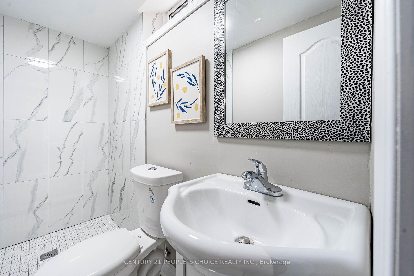
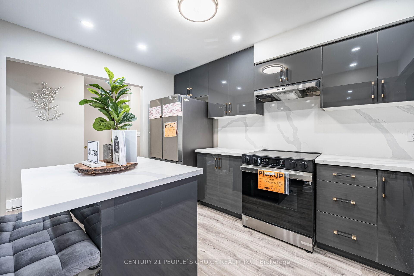
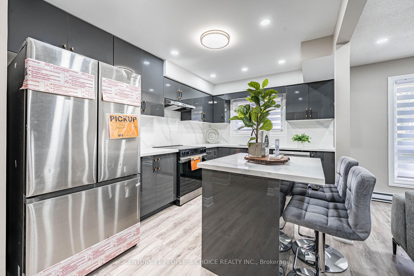
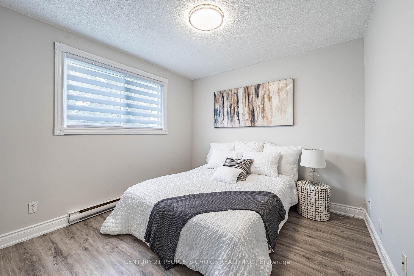
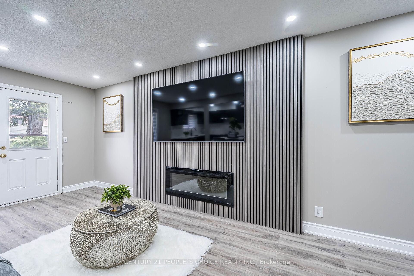
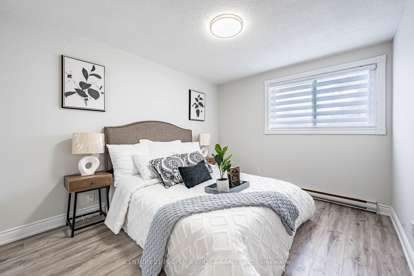
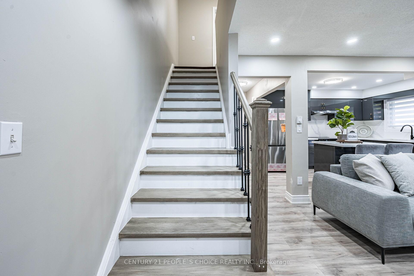
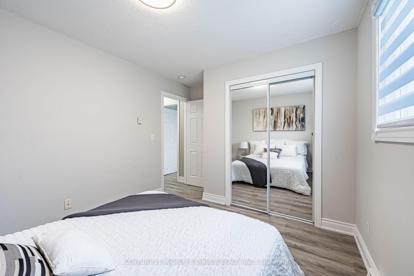
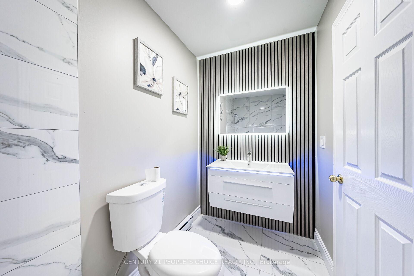
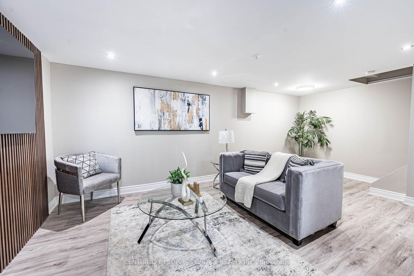
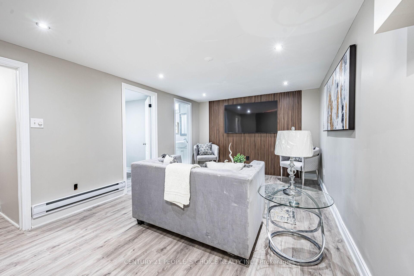
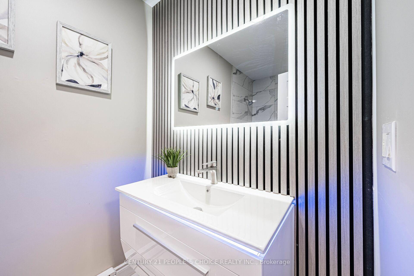
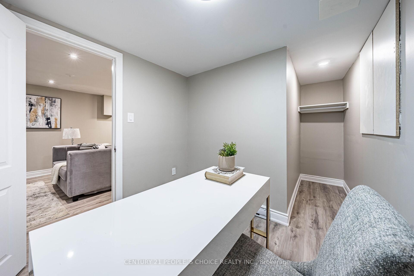
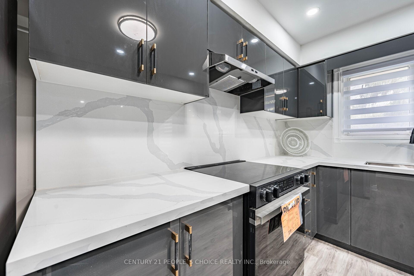
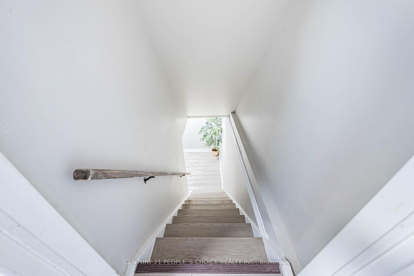
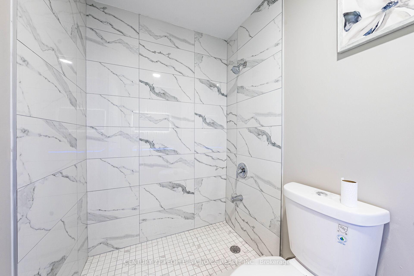
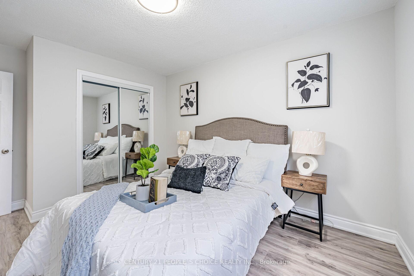
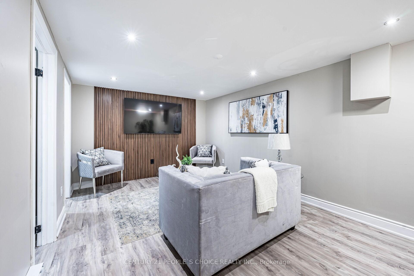
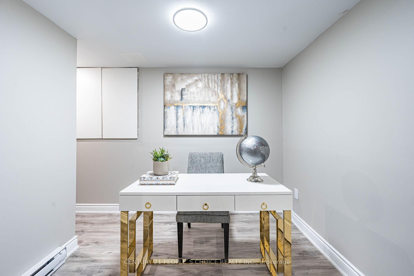
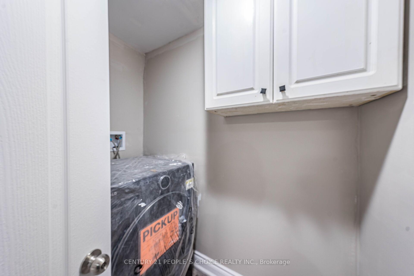
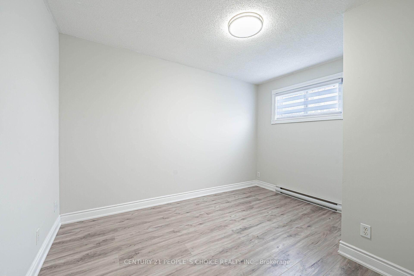
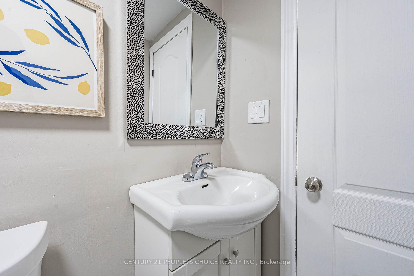





























| This Is What You Have Been Waiting For!! Just Unload Your Stuff Here And Start Enjoying Your Own Home!! Nothing Needs To Be Done Here!! Seller Had Done Awesome Job For You To Enjoy!! This Beautiful//Upgraded And Cozy 3 Bedrooms Townhouse With Finished Basement And 2Full Washrooms!! Chef;s Dream Kitchen With Modern Quartz Counter Top With Matching Backsplash/ Stainless Steels Appliances With Centre Island And A Large Window!! Beautiful Accent Wall With Tv For You To Enjoy!! Carpet Free House!! Laminate Through Out The House!! Upgraded Bathrooms!! Mirror Closets!! Finished Basement With Electric Fire Place And Pot Lights With Den/Office/Media Room With One More Upgraded full bathrooms. |
| Price | $449,999 |
| Taxes: | $2125.00 |
| Assessment Year: | 2024 |
| Occupancy: | Owner |
| Address: | 506 Normandy Stre , Oshawa, L1H 7N8, Durham |
| Postal Code: | L1H 7N8 |
| Province/State: | Durham |
| Directions/Cross Streets: | Ritson/Dean |
| Level/Floor | Room | Length(ft) | Width(ft) | Descriptions | |
| Room 1 | Ground | Living Ro | 16.76 | 9.02 | Laminate, Pot Lights |
| Room 2 | Ground | Kitchen | 12.56 | 9.02 | Centre Island, Stainless Steel Appl, Backsplash |
| Room 3 | Second | Primary B | 12.17 | 10 | Laminate, Mirrored Closet, Closet |
| Room 4 | Second | Bedroom 2 | 11.58 | 9.84 | Laminate, Mirrored Closet, Closet |
| Room 5 | Second | Bedroom 3 | 10.3 | 10.17 | Laminate, Window, Closet |
| Room 6 | Basement | Family Ro | 13.02 | 9.51 | Electric Fireplace, Pot Lights, Laminate |
| Room 7 | Basement | Den | 8.99 | 8.99 | Laminate |
| Washroom Type | No. of Pieces | Level |
| Washroom Type 1 | 3 | Second |
| Washroom Type 2 | 3 | Basement |
| Washroom Type 3 | 0 | |
| Washroom Type 4 | 0 | |
| Washroom Type 5 | 0 |
| Total Area: | 0.00 |
| Washrooms: | 2 |
| Heat Type: | Baseboard |
| Central Air Conditioning: | None |
$
%
Years
This calculator is for demonstration purposes only. Always consult a professional
financial advisor before making personal financial decisions.
| Although the information displayed is believed to be accurate, no warranties or representations are made of any kind. |
| CENTURY 21 PEOPLE`S CHOICE REALTY INC. |
- Listing -1 of 0
|
|

Sachi Patel
Broker
Dir:
647-702-7117
Bus:
6477027117
| Virtual Tour | Book Showing | Email a Friend |
Jump To:
At a Glance:
| Type: | Com - Condo Townhouse |
| Area: | Durham |
| Municipality: | Oshawa |
| Neighbourhood: | Central |
| Style: | 2-Storey |
| Lot Size: | x 0.00() |
| Approximate Age: | |
| Tax: | $2,125 |
| Maintenance Fee: | $685.7 |
| Beds: | 3+1 |
| Baths: | 2 |
| Garage: | 0 |
| Fireplace: | Y |
| Air Conditioning: | |
| Pool: |
Locatin Map:
Payment Calculator:

Listing added to your favorite list
Looking for resale homes?

By agreeing to Terms of Use, you will have ability to search up to 310087 listings and access to richer information than found on REALTOR.ca through my website.

