
![]()
$499,900
Available - For Sale
Listing ID: E12092222
1435 Celebration Driv , Pickering, L1W 0C4, Durham
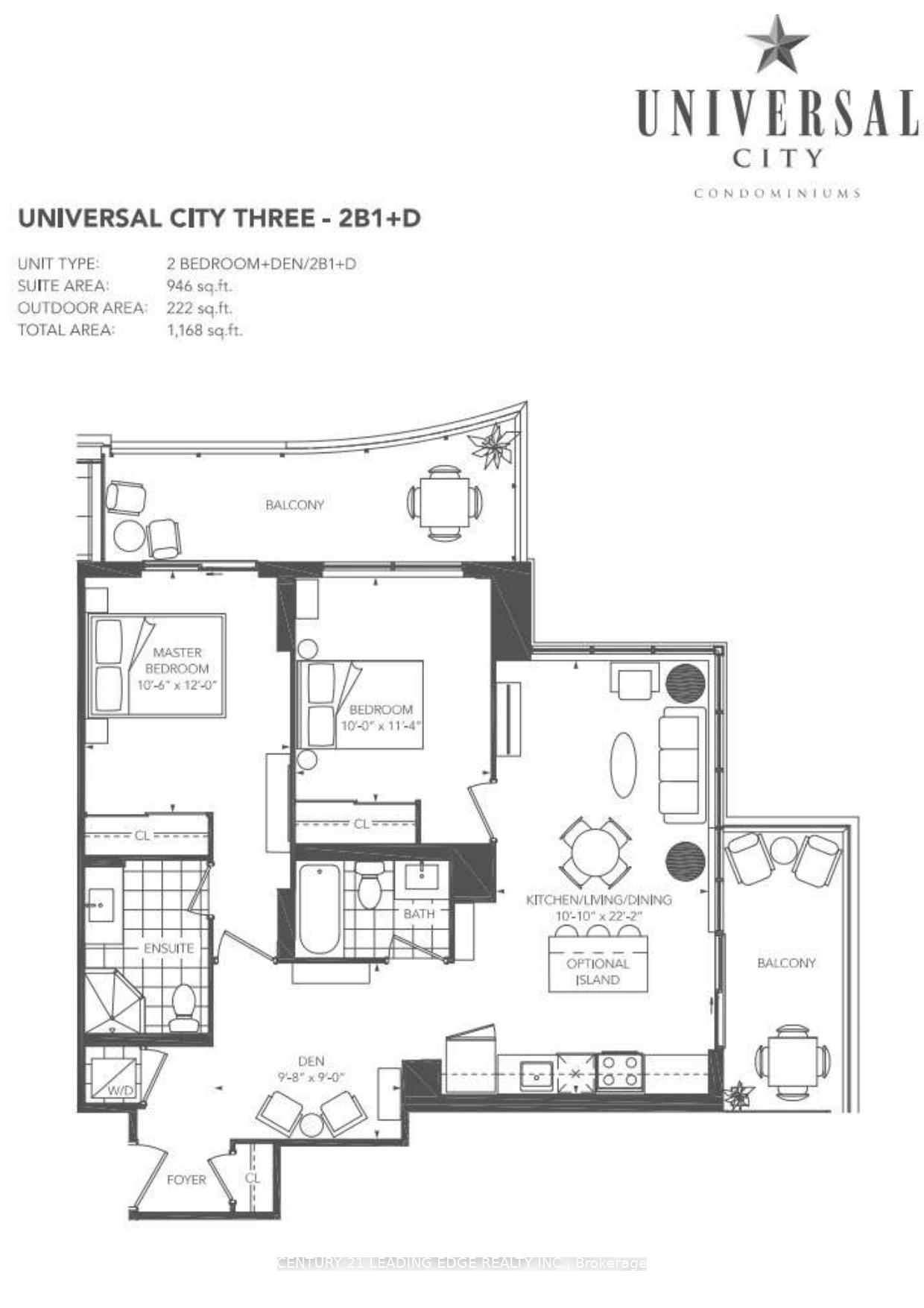
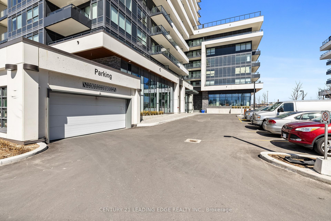
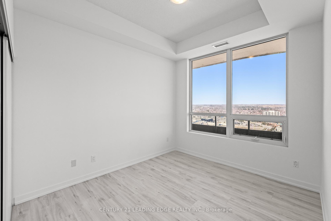
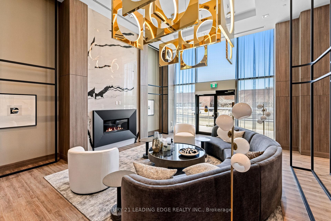
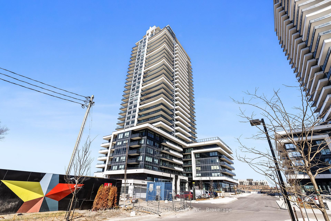
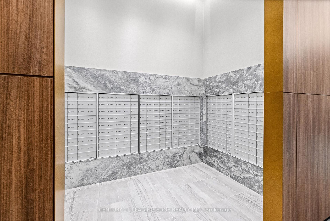
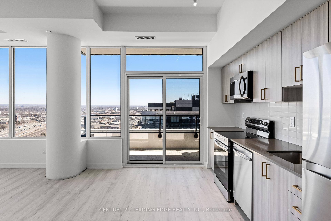
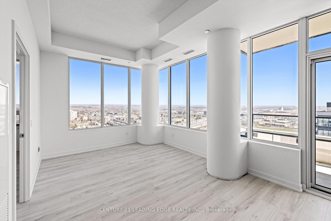
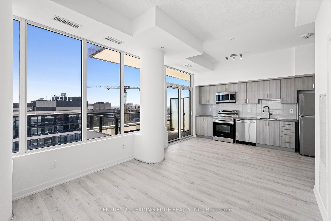

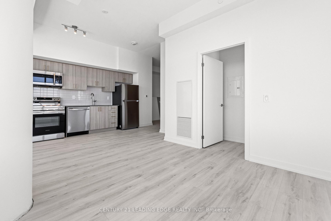
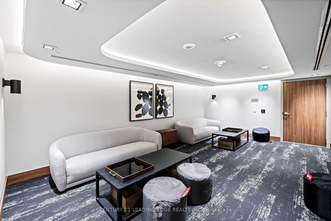
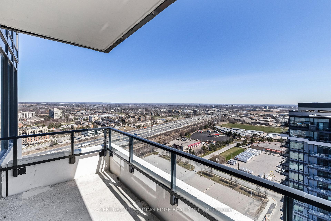
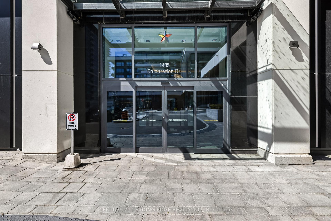
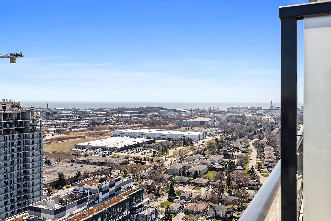
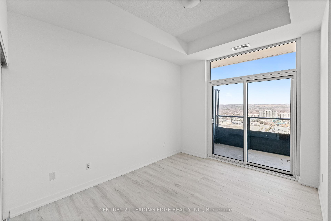
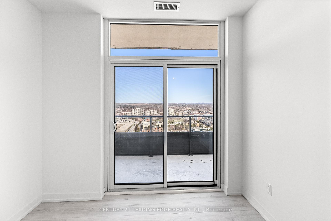
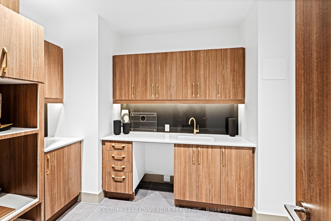
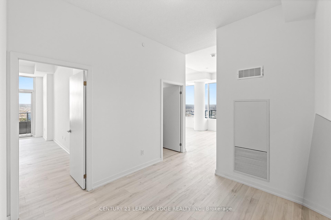
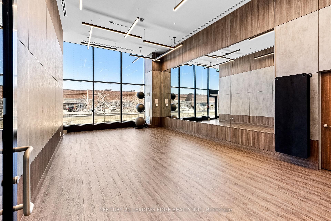
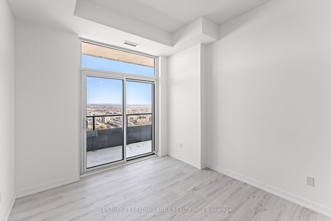
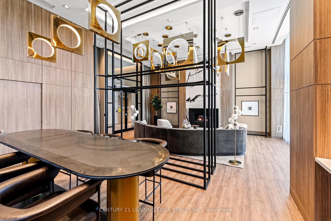
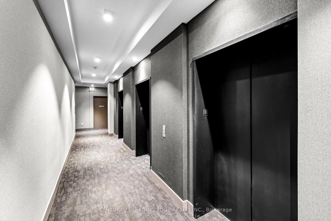
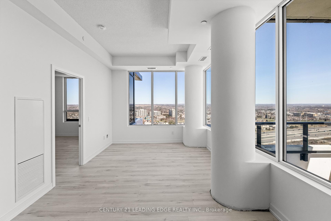
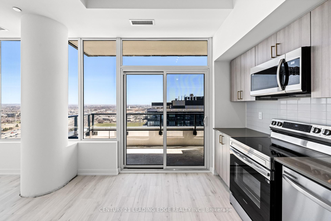
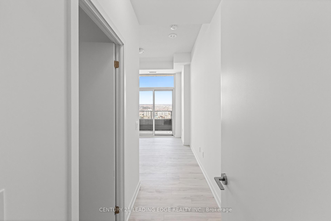
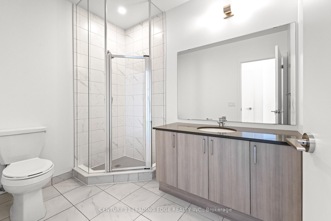
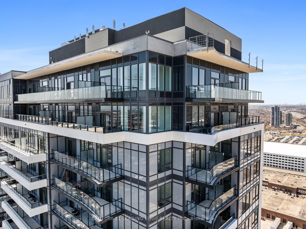
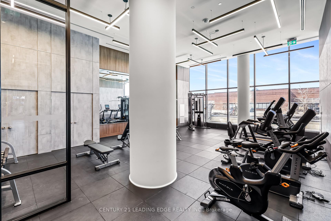
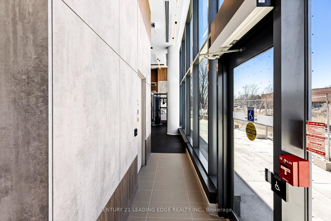
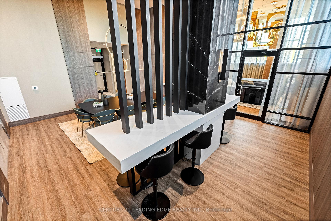
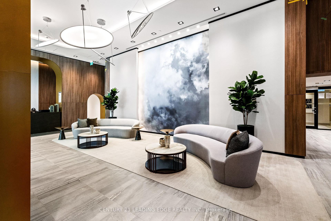
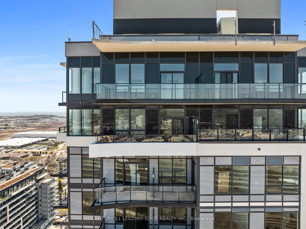
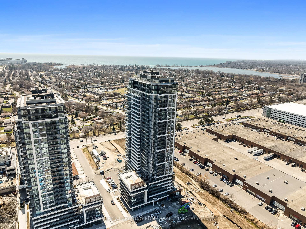
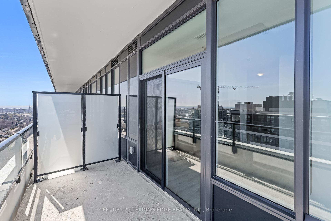
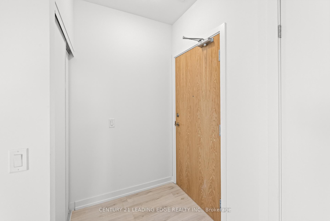
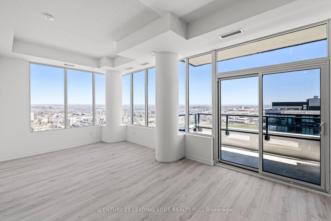
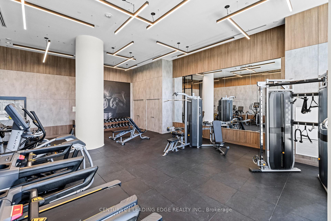
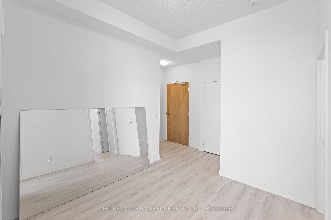
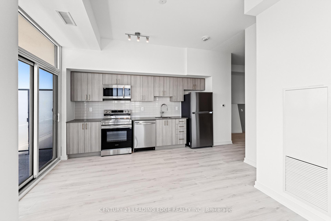

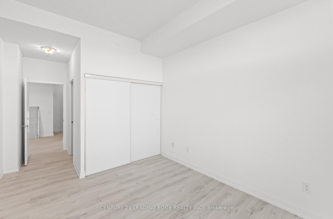
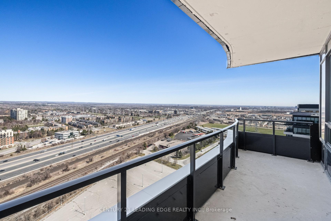
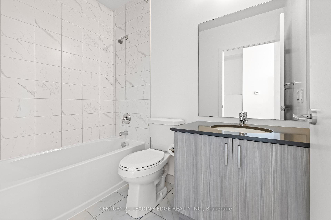
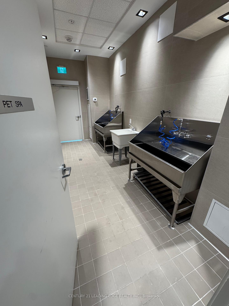
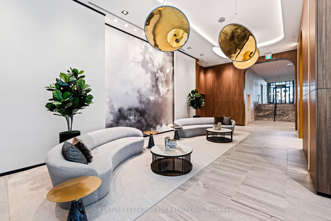
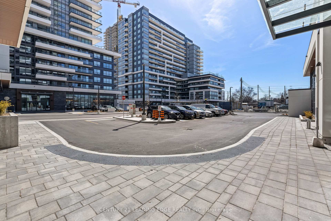
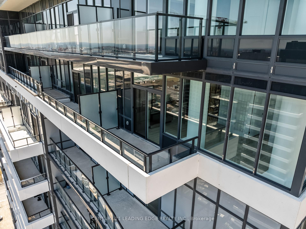
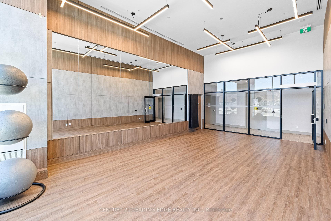
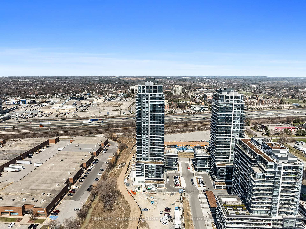
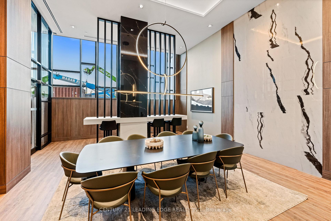
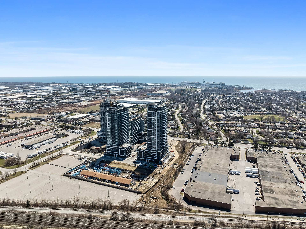




















































| Welcome to 1435 Celebration Dr #3005 Where Style Meets Convenience in the Heart of Pickering. Step into luxury living at Universal City Tower 3 with this beautifully designed 2-bedroom, 2- bathroom condo that truly has it all. From the moment you walk in, youll be captivated by the 10ft tall ceilings, bright, open-concept layout that perfectly blends sleek modern style with comfort and practicality. The spacious living and dining area is ideal for hosting friends or enjoying a quiet night in, while the gourmet-inspired kitchen makes everyday cooking a joy. The primary suite is your private sanctuary, complete with a spa-like 3-piece ensuite. High-end finishes throughout the unit add a touch of elegance to every room, and your 2 private balconies are the perfect spot to unwind with evening views or watch the sunrise over the lake. Enjoy top-tier amenities including a resort-style outdoor pool, secure underground parking, and modern gym. Location? Unbeatable. You're just steps from Pickering GO Station-- get to downtown Toronto in just 30 minutes. Plus, you're minutes from Pickering Town Centre, Highway 401, Frenchmans Bay, Lake Ontario, and scenic walking trails. Whether youre a first time buyer, downsizer, or savvy investor, this is your chance to own a slice of modern luxury in one of Pickerings most desirable communities. Dont miss out --this is the one youve been waiting for! |
| Price | $499,900 |
| Taxes: | $0.00 |
| Occupancy: | Vacant |
| Address: | 1435 Celebration Driv , Pickering, L1W 0C4, Durham |
| Postal Code: | L1W 0C4 |
| Province/State: | Durham |
| Directions/Cross Streets: | Liverpool / Bayly |
| Level/Floor | Room | Length(ft) | Width(ft) | Descriptions | |
| Room 1 | Main | Primary B | 12 | 10.59 | 3 Pc Ensuite, Large Closet |
| Room 2 | Main | Bedroom 2 | 11.38 | 10 | 4 Pc Ensuite, Large Closet |
| Room 3 | Main | Kitchen | 22.21 | 10 | Open Concept, Laminate |
| Room 4 | Main | Dining Ro | 21.98 | 10.1 | Combined w/Kitchen, Laminate, Large Window |
| Room 5 | Main | Living Ro | 22.21 | 10.1 | Combined w/Kitchen |
| Room 6 | Main | Den | 8.99 | 9.81 | Open Concept |
| Washroom Type | No. of Pieces | Level |
| Washroom Type 1 | 3 | Main |
| Washroom Type 2 | 4 | Main |
| Washroom Type 3 | 0 | |
| Washroom Type 4 | 0 | |
| Washroom Type 5 | 0 |
| Total Area: | 0.00 |
| Approximatly Age: | New |
| Sprinklers: | Alar |
| Washrooms: | 2 |
| Heat Type: | Forced Air |
| Central Air Conditioning: | Central Air |
| Elevator Lift: | True |
$
%
Years
This calculator is for demonstration purposes only. Always consult a professional
financial advisor before making personal financial decisions.
| Although the information displayed is believed to be accurate, no warranties or representations are made of any kind. |
| CENTURY 21 LEADING EDGE REALTY INC. |
- Listing -1 of 0
|
|

Sachi Patel
Broker
Dir:
647-702-7117
Bus:
6477027117
| Virtual Tour | Book Showing | Email a Friend |
Jump To:
At a Glance:
| Type: | Com - Condo Apartment |
| Area: | Durham |
| Municipality: | Pickering |
| Neighbourhood: | Bay Ridges |
| Style: | Apartment |
| Lot Size: | x 0.00() |
| Approximate Age: | New |
| Tax: | $0 |
| Maintenance Fee: | $653.42 |
| Beds: | 2 |
| Baths: | 2 |
| Garage: | 0 |
| Fireplace: | N |
| Air Conditioning: | |
| Pool: |
Locatin Map:
Payment Calculator:

Listing added to your favorite list
Looking for resale homes?

By agreeing to Terms of Use, you will have ability to search up to 310087 listings and access to richer information than found on REALTOR.ca through my website.

