
![]()
$1,160,000
Available - For Sale
Listing ID: W12127916
120 Ascot Aven , Toronto, M6E 1G2, Toronto
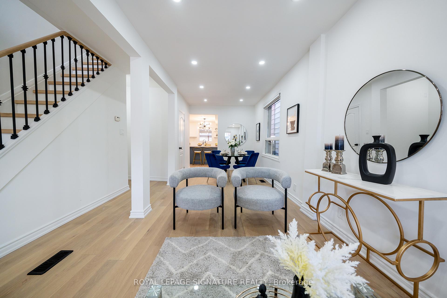
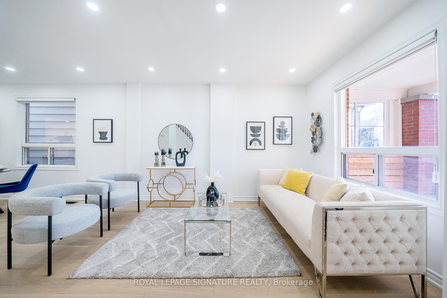
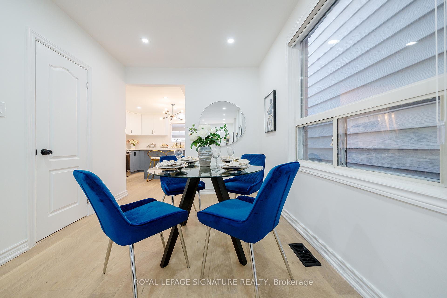
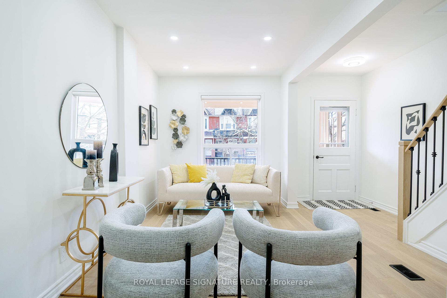
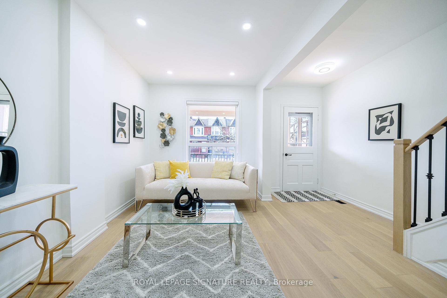
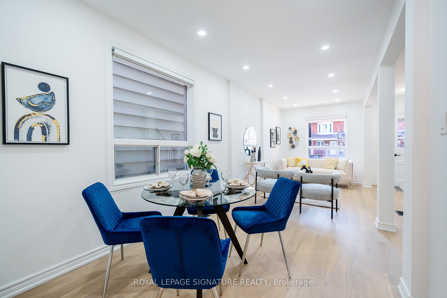
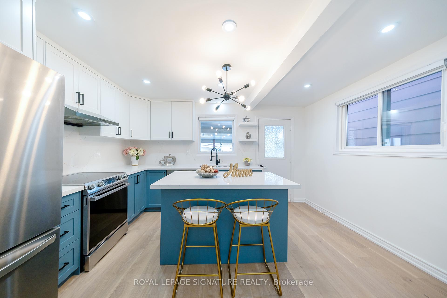
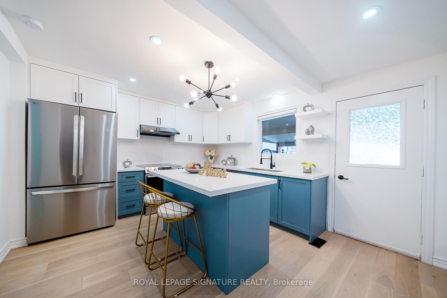
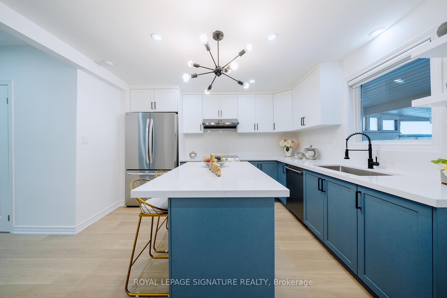
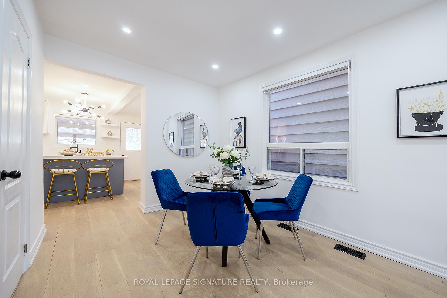
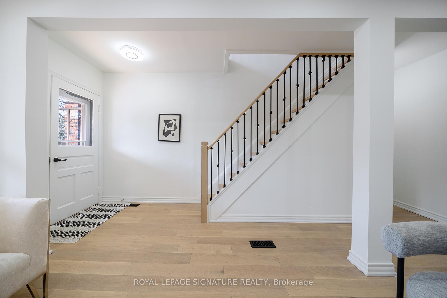
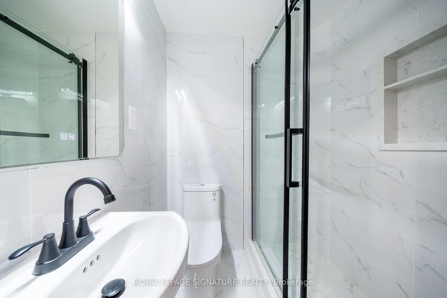

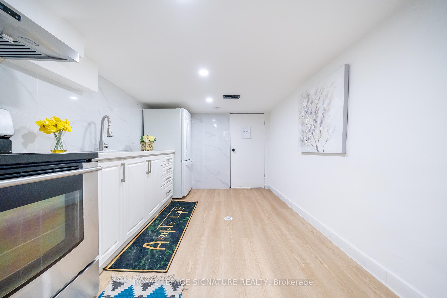
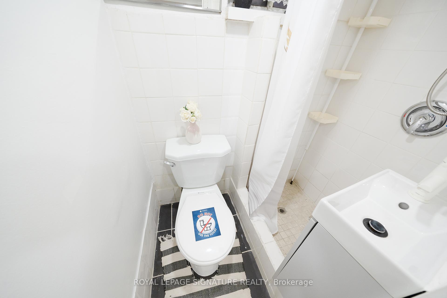
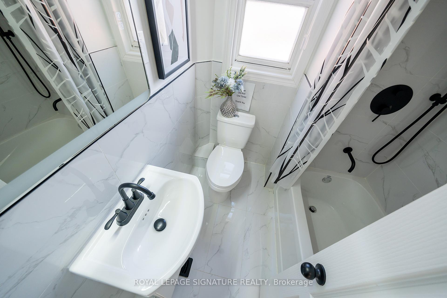
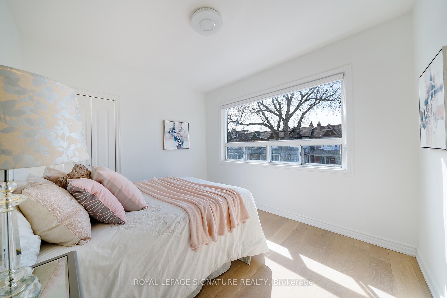
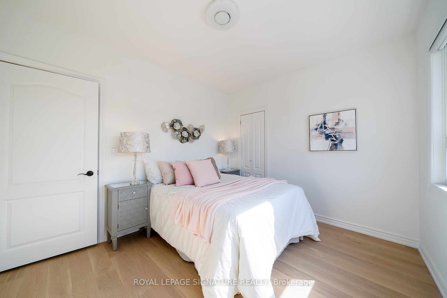
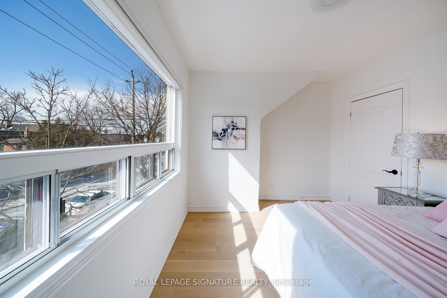
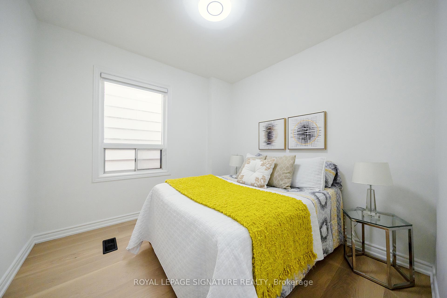
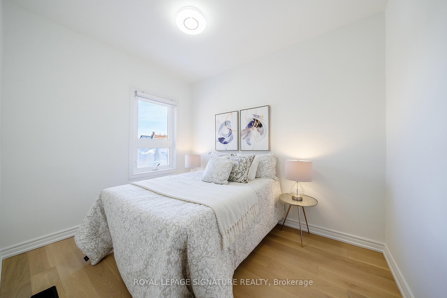
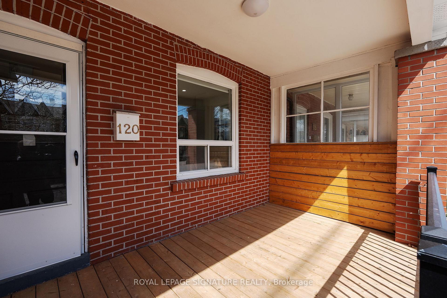
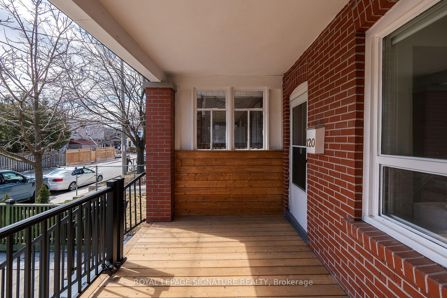
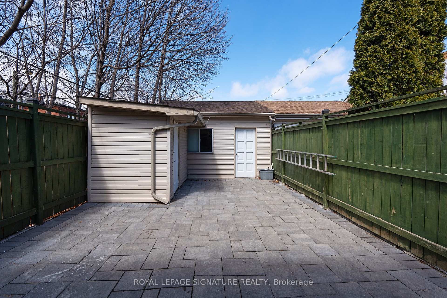
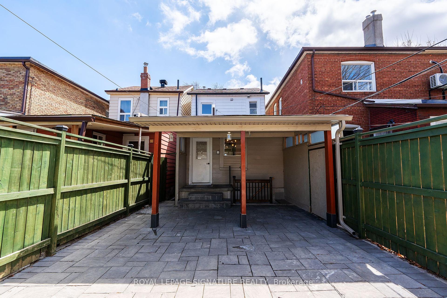
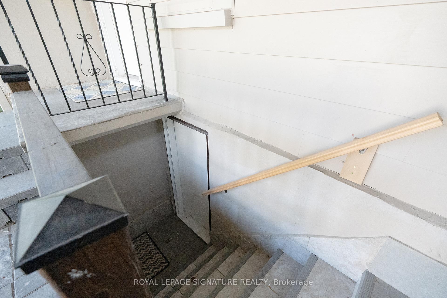
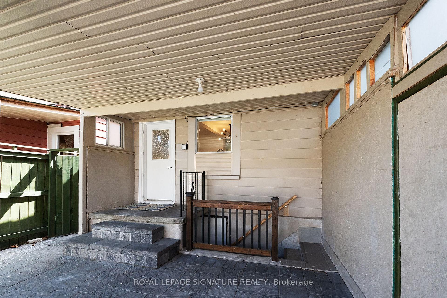
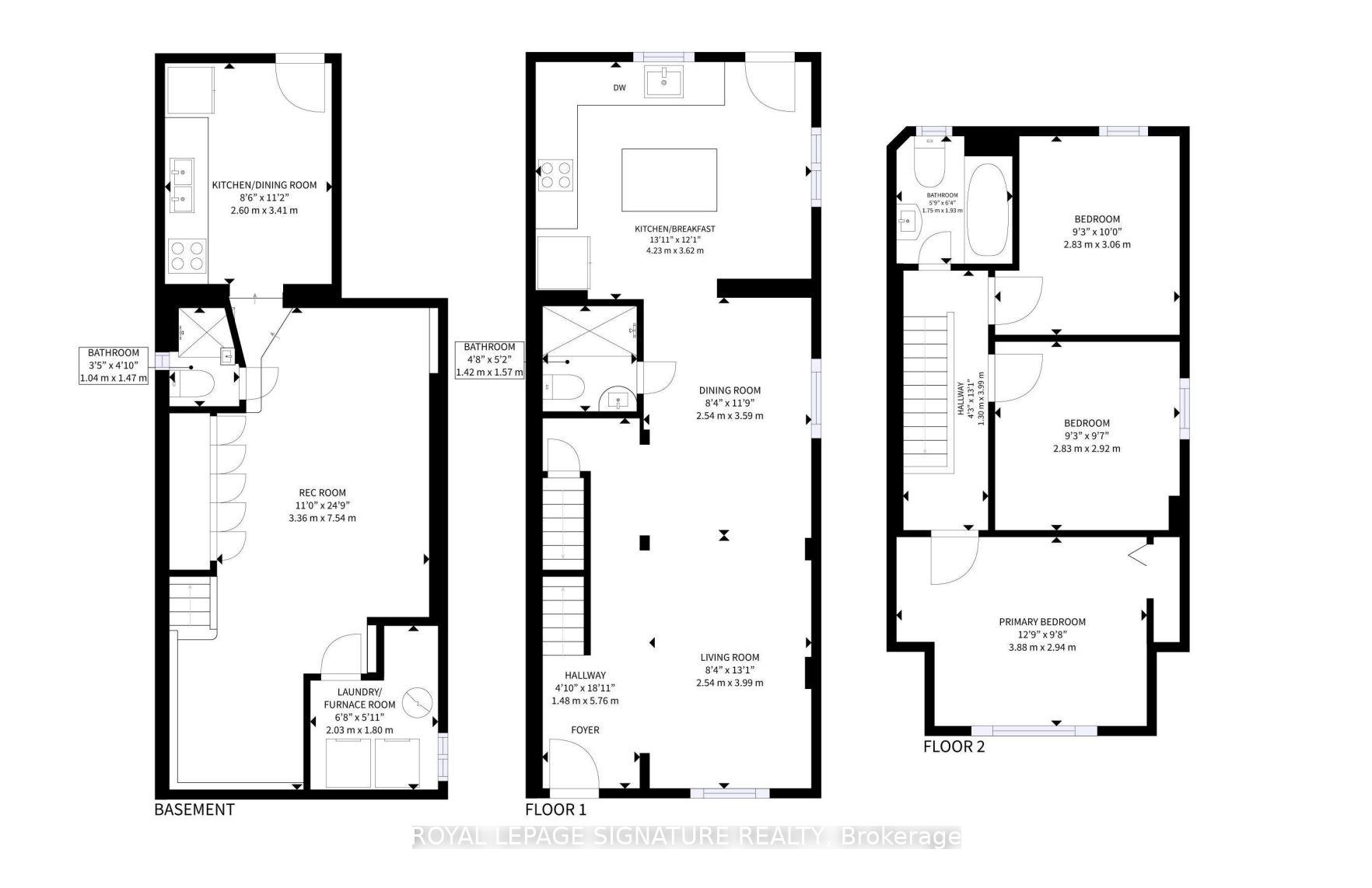
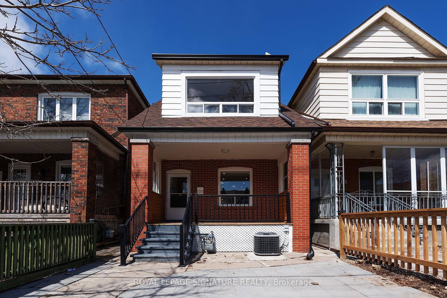





























| Charming and well-maintained detached home nestled in the heart of Toronto's vibrant Corso Italia neighborhood. This inviting property features a functional layout with spacious principal rooms, large windows for abundant natural light, and a thoughtfully updated kitchen with stainless steel appliances and ample storage. The home offers comfortable bedrooms and a finished basement perfect for extended family or rental potential and a private backyard ideal for outdoor enjoyment. Located on a quiet, tree-lined street just steps from St. Clair West, shops, cafes, parks, schools, and transit. A fantastic opportunity to own a detached home in one of the city's most desirable and walkable communities! |
| Price | $1,160,000 |
| Taxes: | $4141.52 |
| Occupancy: | Vacant |
| Address: | 120 Ascot Aven , Toronto, M6E 1G2, Toronto |
| Directions/Cross Streets: | Dufferin & St. Clair |
| Rooms: | 6 |
| Rooms +: | 1 |
| Bedrooms: | 3 |
| Bedrooms +: | 0 |
| Family Room: | F |
| Basement: | Apartment, Separate Ent |
| Level/Floor | Room | Length(ft) | Width(ft) | Descriptions | |
| Room 1 | Main | Living Ro | 13.09 | 8.33 | Hardwood Floor, Pot Lights, Combined w/Dining |
| Room 2 | Main | Dining Ro | 11.78 | 8.33 | Hardwood Floor, Pot Lights, Combined w/Living |
| Room 3 | Main | Kitchen | 13.87 | 11.87 | Quartz Counter, Stainless Steel Appl, W/O To Yard |
| Room 4 | Second | Primary B | 12.73 | 9.64 | Hardwood Floor, Large Window, Closet |
| Room 5 | Second | Bedroom 2 | 9.58 | 9.28 | Hardwood Floor, Large Window |
| Room 6 | Second | Bedroom 3 | 10.04 | 9.28 | Hardwood Floor, Large Window |
| Room 7 | Lower | Recreatio | 24.73 | 11.02 | Vinyl Floor, Pot Lights, Window |
| Room 8 | Lower | Kitchen | 11.18 | 8.53 | Quartz Counter, Pot Lights, Walk-Up |
| Washroom Type | No. of Pieces | Level |
| Washroom Type 1 | 3 | Main |
| Washroom Type 2 | 4 | Second |
| Washroom Type 3 | 3 | Lower |
| Washroom Type 4 | 0 | |
| Washroom Type 5 | 0 |
| Total Area: | 0.00 |
| Property Type: | Detached |
| Style: | 2-Storey |
| Exterior: | Brick |
| Garage Type: | Detached |
| (Parking/)Drive: | Private |
| Drive Parking Spaces: | 0 |
| Park #1 | |
| Parking Type: | Private |
| Park #2 | |
| Parking Type: | Private |
| Pool: | None |
| Other Structures: | Drive Shed |
| Approximatly Square Footage: | 1100-1500 |
| Property Features: | Arts Centre, Park |
| CAC Included: | N |
| Water Included: | N |
| Cabel TV Included: | N |
| Common Elements Included: | N |
| Heat Included: | N |
| Parking Included: | N |
| Condo Tax Included: | N |
| Building Insurance Included: | N |
| Fireplace/Stove: | N |
| Heat Type: | Forced Air |
| Central Air Conditioning: | Central Air |
| Central Vac: | N |
| Laundry Level: | Syste |
| Ensuite Laundry: | F |
| Sewers: | Sewer |
$
%
Years
This calculator is for demonstration purposes only. Always consult a professional
financial advisor before making personal financial decisions.
| Although the information displayed is believed to be accurate, no warranties or representations are made of any kind. |
| ROYAL LEPAGE SIGNATURE REALTY |
- Listing -1 of 0
|
|

Sachi Patel
Broker
Dir:
647-702-7117
Bus:
6477027117
| Virtual Tour | Book Showing | Email a Friend |
Jump To:
At a Glance:
| Type: | Freehold - Detached |
| Area: | Toronto |
| Municipality: | Toronto W03 |
| Neighbourhood: | Corso Italia-Davenport |
| Style: | 2-Storey |
| Lot Size: | x 120.00(Feet) |
| Approximate Age: | |
| Tax: | $4,141.52 |
| Maintenance Fee: | $0 |
| Beds: | 3 |
| Baths: | 3 |
| Garage: | 0 |
| Fireplace: | N |
| Air Conditioning: | |
| Pool: | None |
Locatin Map:
Payment Calculator:

Listing added to your favorite list
Looking for resale homes?

By agreeing to Terms of Use, you will have ability to search up to 310087 listings and access to richer information than found on REALTOR.ca through my website.

