
![]()
$3,500
Available - For Rent
Listing ID: E12118158
63 Taylorwood Road , Oshawa, L1G 7W2, Durham
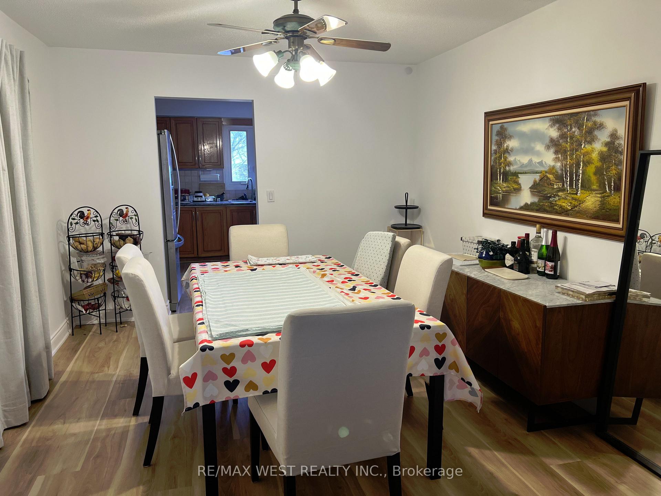
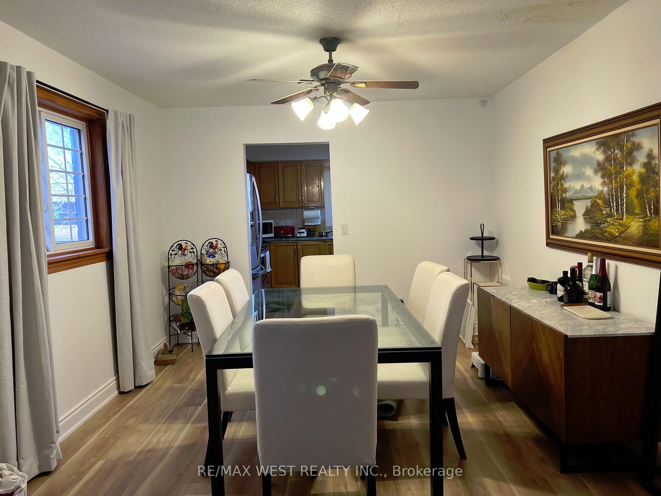
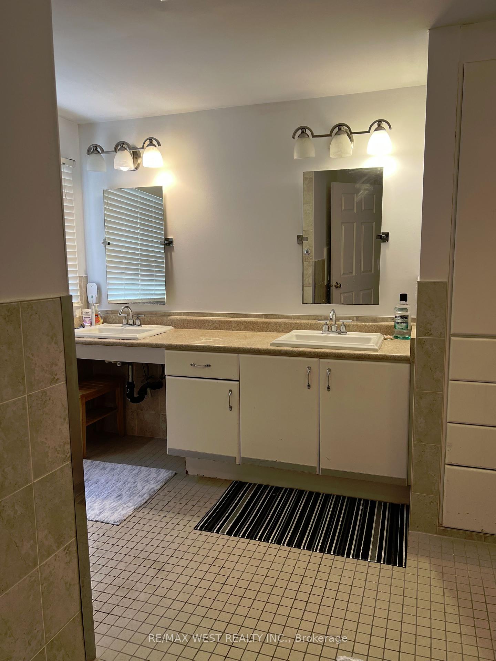
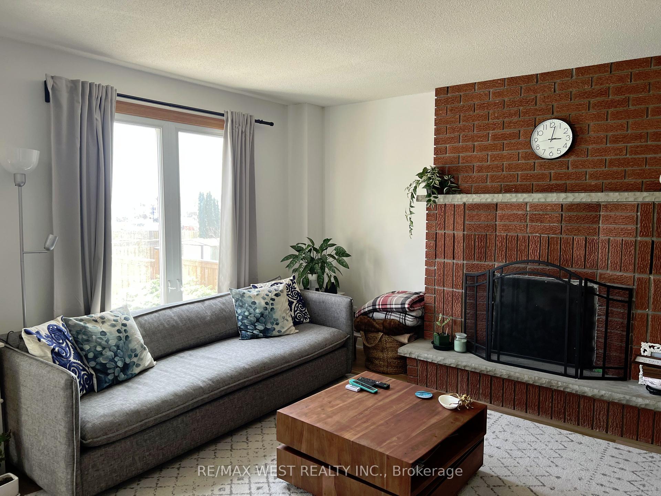
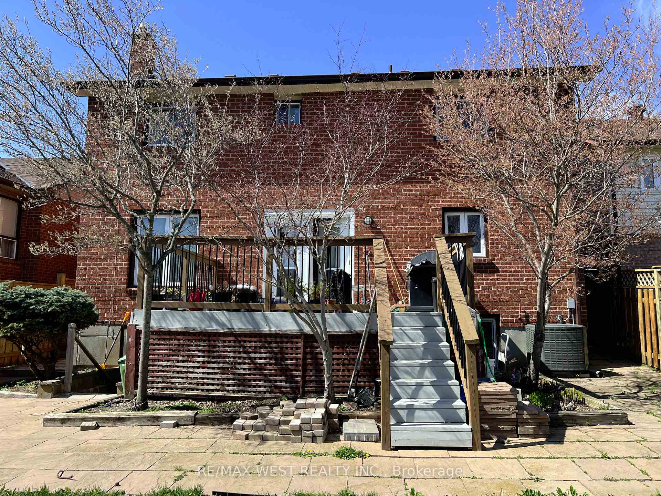
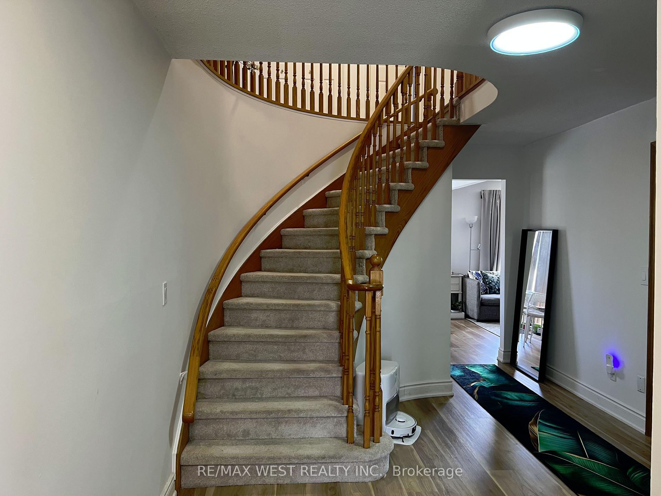
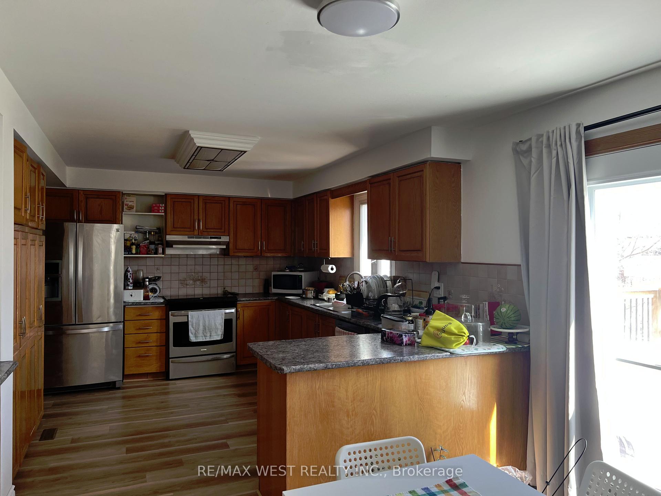
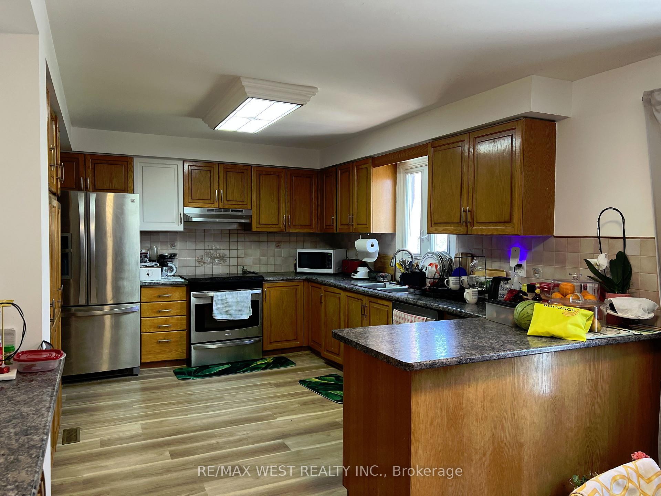
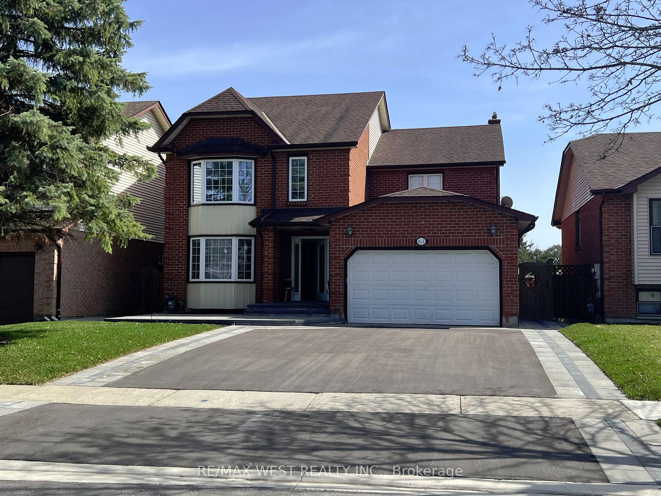
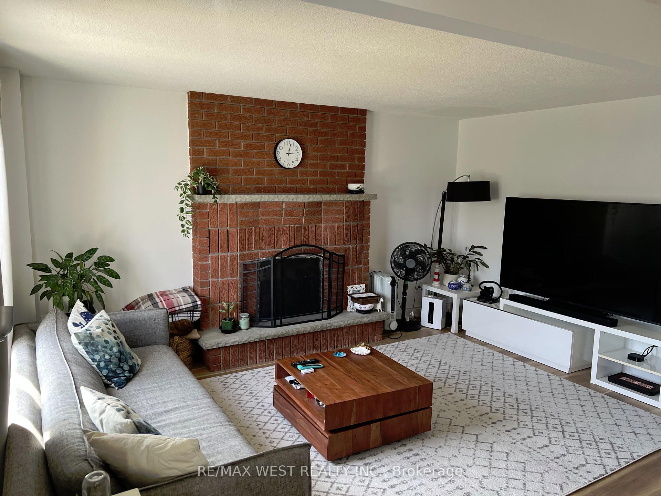
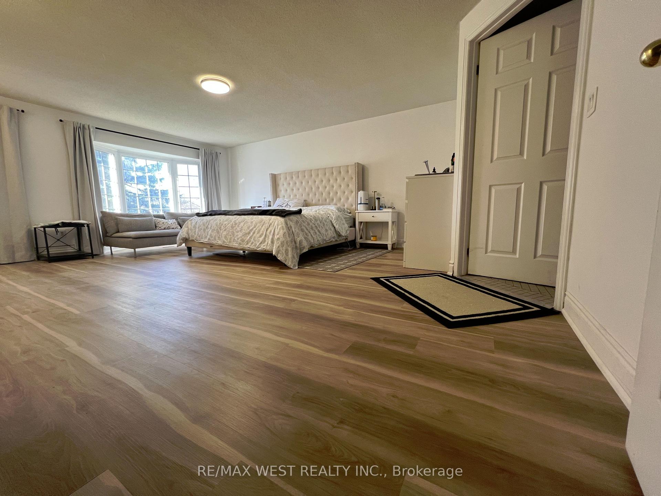











| Bright and spacious 4-bedroom, 3-bathroom detached home in quiet, family-friendly neighborhood! This well-maintained home is located just a 2-minute walk from Durham College and Ontario Tech University, minutes to shopping, Hwy 7, Hwy 407, parks, restaurants etc. Featuring a functional floor plan with separate living and dining rooms, large eat-in kitchen with all stainless appliances, kitched verlooking the cozy family room with a gas fireplace, walk-out to a private deck and fenced backyard - perfect for relaxing or entertaining. Enjoy the convenience of main floor laundry room, guest bathroom an a inviting foyer. includes a private driveway with parking for 3 vehicles, and exclusive use of the backyard. Tenant responsible for 70% of all utilities. No smoking. |
| Price | $3,500 |
| Taxes: | $0.00 |
| Occupancy: | Owner |
| Address: | 63 Taylorwood Road , Oshawa, L1G 7W2, Durham |
| Directions/Cross Streets: | Simcoe/Taylorwood |
| Rooms: | 8 |
| Bedrooms: | 4 |
| Bedrooms +: | 0 |
| Family Room: | T |
| Basement: | None |
| Furnished: | Unfu |
| Level/Floor | Room | Length(ft) | Width(ft) | Descriptions | |
| Room 1 | Main | Living Ro | 15.91 | 10.99 | Ceramic Floor, French Doors, Bay Window |
| Room 2 | Main | Dining Ro | 12.89 | 10.99 | Ceramic Floor, Separate Room, Formal Rm |
| Room 3 | Main | Family Ro | 15.94 | 10.89 | Ceramic Floor, Gas Fireplace, South View |
| Room 4 | Main | Kitchen | 21.98 | 18.7 | Ceramic Floor, Eat-in Kitchen, W/O To Deck |
| Room 5 | Second | Primary B | 20.34 | 15.15 | Laminate, 4 Pc Ensuite, Bay Window |
| Room 6 | Second | Bedroom 2 | 11.15 | 10.99 | Broadloom, Double Closet, South View |
| Room 7 | Second | Bedroom 3 | 12.1 | 10.96 | Broadloom, Double Closet |
| Room 8 | Second | Bedroom 4 | 11.74 | 10.82 | Broadloom, Double Closet, L-Shaped Room |
| Washroom Type | No. of Pieces | Level |
| Washroom Type 1 | 2 | Main |
| Washroom Type 2 | 4 | Second |
| Washroom Type 3 | 4 | Second |
| Washroom Type 4 | 0 | |
| Washroom Type 5 | 0 |
| Total Area: | 0.00 |
| Property Type: | Detached |
| Style: | 2-Storey |
| Exterior: | Brick |
| Garage Type: | None |
| (Parking/)Drive: | Private |
| Drive Parking Spaces: | 3 |
| Park #1 | |
| Parking Type: | Private |
| Park #2 | |
| Parking Type: | Private |
| Pool: | None |
| Laundry Access: | Laundry Room |
| Approximatly Square Footage: | 2000-2500 |
| Property Features: | Fenced Yard, Golf |
| CAC Included: | N |
| Water Included: | N |
| Cabel TV Included: | N |
| Common Elements Included: | N |
| Heat Included: | N |
| Parking Included: | Y |
| Condo Tax Included: | N |
| Building Insurance Included: | N |
| Fireplace/Stove: | Y |
| Heat Type: | Forced Air |
| Central Air Conditioning: | Central Air |
| Central Vac: | N |
| Laundry Level: | Syste |
| Ensuite Laundry: | F |
| Sewers: | Sewer |
| Utilities-Cable: | A |
| Utilities-Hydro: | Y |
| Although the information displayed is believed to be accurate, no warranties or representations are made of any kind. |
| RE/MAX WEST REALTY INC. |
- Listing -1 of 0
|
|

Sachi Patel
Broker
Dir:
647-702-7117
Bus:
6477027117
| Book Showing | Email a Friend |
Jump To:
At a Glance:
| Type: | Freehold - Detached |
| Area: | Durham |
| Municipality: | Oshawa |
| Neighbourhood: | Samac |
| Style: | 2-Storey |
| Lot Size: | x 132.51(Feet) |
| Approximate Age: | |
| Tax: | $0 |
| Maintenance Fee: | $0 |
| Beds: | 4 |
| Baths: | 3 |
| Garage: | 0 |
| Fireplace: | Y |
| Air Conditioning: | |
| Pool: | None |
Locatin Map:

Listing added to your favorite list
Looking for resale homes?

By agreeing to Terms of Use, you will have ability to search up to 310087 listings and access to richer information than found on REALTOR.ca through my website.

