
![]()
$899,000
Available - For Sale
Listing ID: E12136622
338 Bain Aven , Toronto, M4J 1B8, Toronto
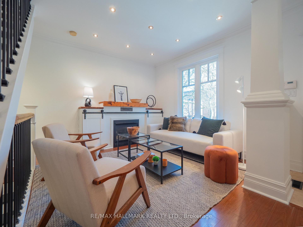
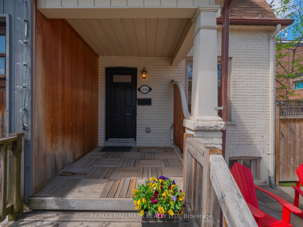
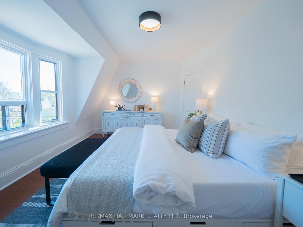

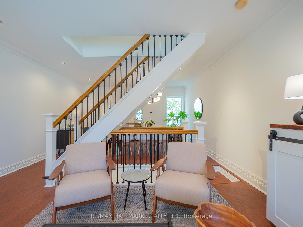
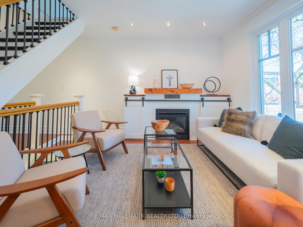
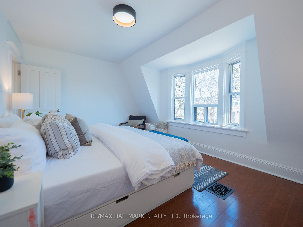
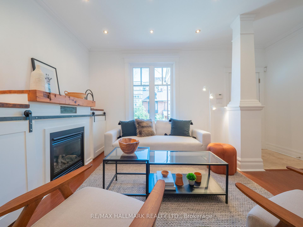
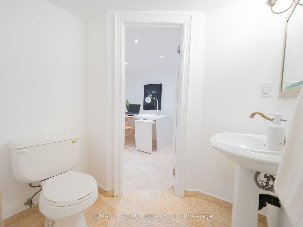
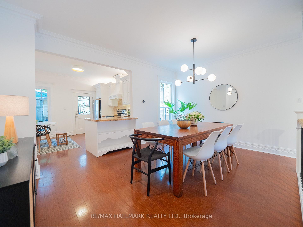
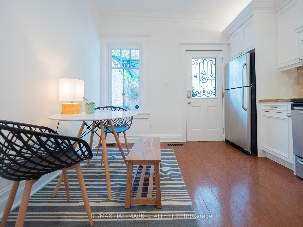
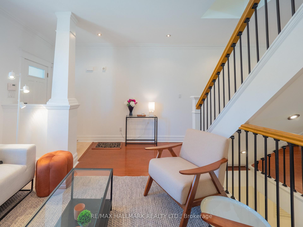
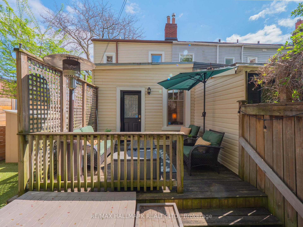
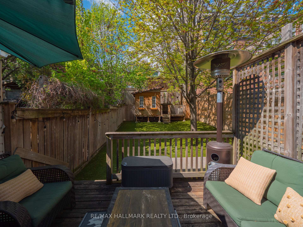
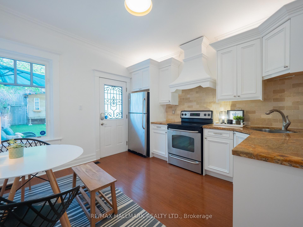
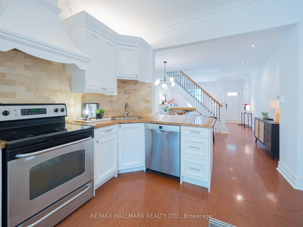
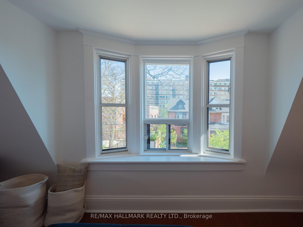
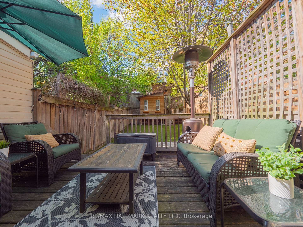
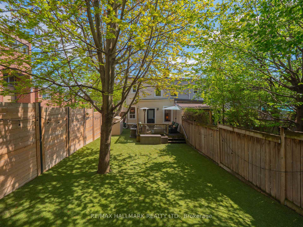
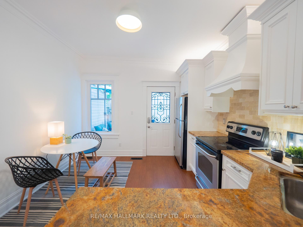
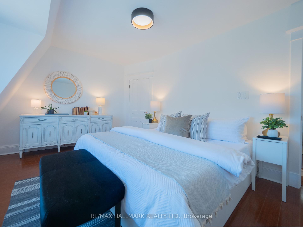
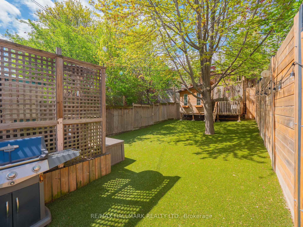
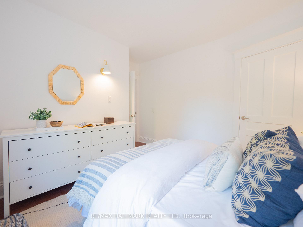
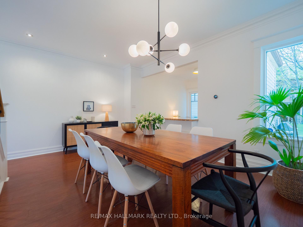
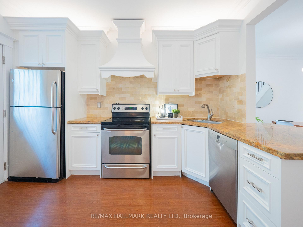
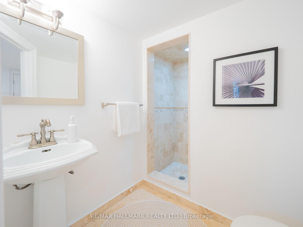
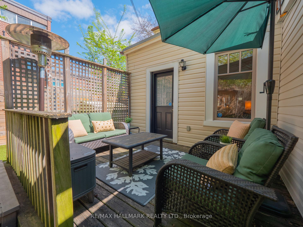

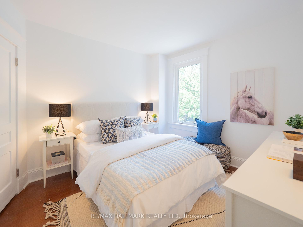
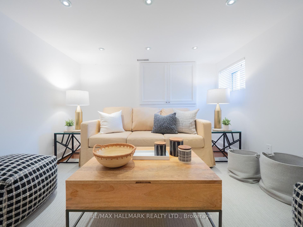
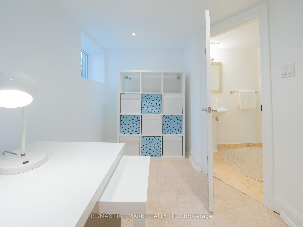
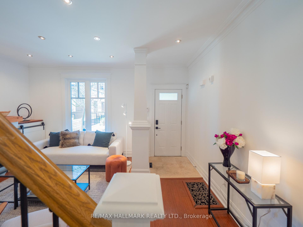
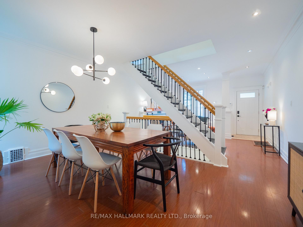
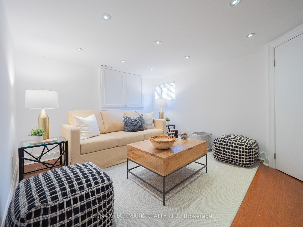
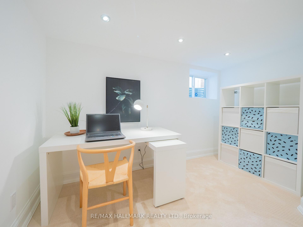
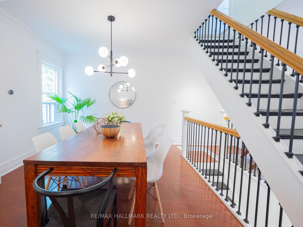
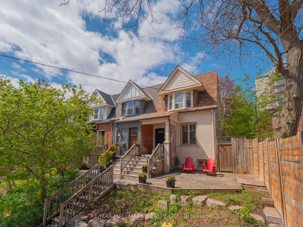
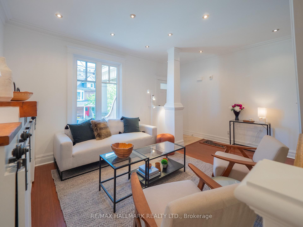
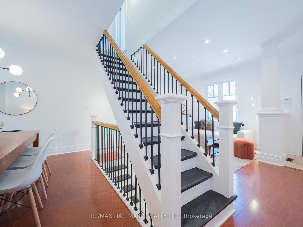
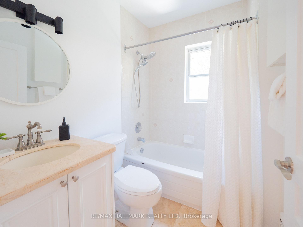
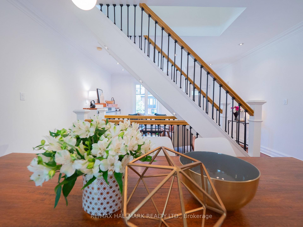
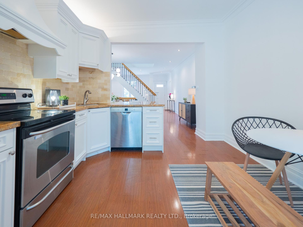
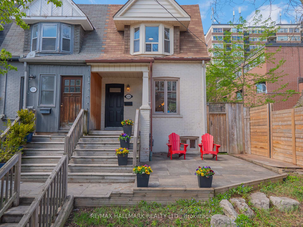
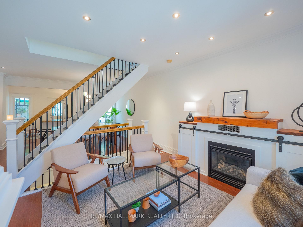
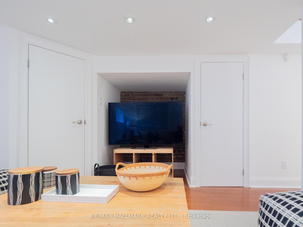
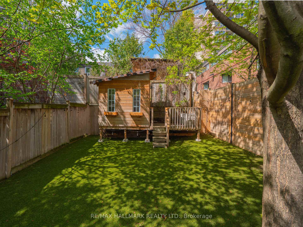
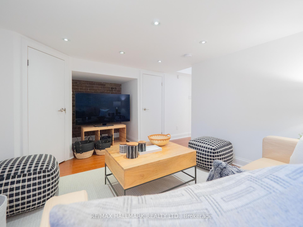
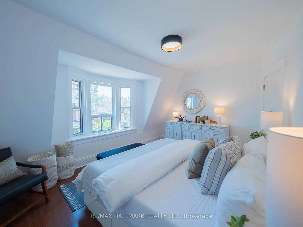
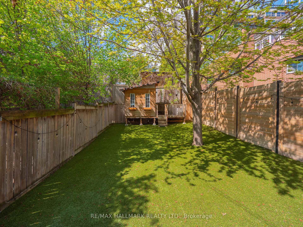
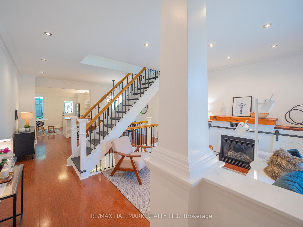


















































| Welcome to 338 Bain Ave in Prime Riverdale on a Quiet Dead-End Street. Tucked away on a quiet, family-friendly dead-end street in the heart of Riverdale, this beautifully maintained wide semi-detached home is the perfect blend of comfort, style, and location. From the moment you arrive, you'll be struck by its undeniable curb appeal lush front gardens, a welcoming sitting area, and a home that just feels loved. Inside, the open-concept main floor offers high ceilings, pot lights, and a cozy fireplace creating a bright and inviting space that's perfect for everyday living and effortless entertaining. The renovated eat-in kitchen features stainless steel appliances, granite countertops, and plenty of room to gather. Upstairs, you'll find 2 spacious bedrooms. The finished basement offers a flexible second living area or play space plus office along with a second full bathroom for added convenience. Step outside to your own private backyard oasis-fully fenced and perfect for summer barbecues, morning coffee, or unwinding under the stars. Just steps to Withrow Park, the shops and restaurants of the Danforth, top-rated schools, and TTC- this is your chance to own a turnkey home in one of Toronto's most beloved neighbourhoods.This one is not to be missed. Welcome home. |
| Price | $899,000 |
| Taxes: | $5493.00 |
| Assessment Year: | 2024 |
| Occupancy: | Owner |
| Address: | 338 Bain Aven , Toronto, M4J 1B8, Toronto |
| Directions/Cross Streets: | Pape and Bain |
| Rooms: | 5 |
| Rooms +: | 2 |
| Bedrooms: | 2 |
| Bedrooms +: | 1 |
| Family Room: | F |
| Basement: | Finished |
| Level/Floor | Room | Length(ft) | Width(ft) | Descriptions | |
| Room 1 | Main | Living Ro | 11.25 | 15.81 | Open Concept, Pot Lights, Gas Fireplace |
| Room 2 | Main | Dining Ro | 10.89 | 15.81 | Open Concept, Window, Crown Moulding |
| Room 3 | Main | Kitchen | 12.17 | 11.38 | Updated, Granite Counters, W/O To Yard |
| Room 4 | Second | Primary B | 11.25 | 14.96 | Bay Window, Closet, South View |
| Room 5 | Second | Bedroom 2 | 11.55 | 9.84 | Window, Closet |
| Room 6 | Basement | Recreatio | 15.74 | 10.73 | Pot Lights, Window |
| Room 7 | Basement | Bedroom 3 | 14.17 | 12.17 | Window, Pot Lights, 3 Pc Ensuite |
| Washroom Type | No. of Pieces | Level |
| Washroom Type 1 | 4 | Second |
| Washroom Type 2 | 3 | Basement |
| Washroom Type 3 | 0 | |
| Washroom Type 4 | 0 | |
| Washroom Type 5 | 0 |
| Total Area: | 0.00 |
| Approximatly Age: | 100+ |
| Property Type: | Semi-Detached |
| Style: | 2-Storey |
| Exterior: | Brick Front |
| Garage Type: | None |
| (Parking/)Drive: | None |
| Drive Parking Spaces: | 0 |
| Park #1 | |
| Parking Type: | None |
| Park #2 | |
| Parking Type: | None |
| Pool: | None |
| Other Structures: | Shed |
| Approximatly Age: | 100+ |
| Approximatly Square Footage: | 1100-1500 |
| Property Features: | Fenced Yard, Library |
| CAC Included: | N |
| Water Included: | N |
| Cabel TV Included: | N |
| Common Elements Included: | N |
| Heat Included: | N |
| Parking Included: | N |
| Condo Tax Included: | N |
| Building Insurance Included: | N |
| Fireplace/Stove: | N |
| Heat Type: | Forced Air |
| Central Air Conditioning: | Central Air |
| Central Vac: | N |
| Laundry Level: | Syste |
| Ensuite Laundry: | F |
| Sewers: | Sewer |
$
%
Years
This calculator is for demonstration purposes only. Always consult a professional
financial advisor before making personal financial decisions.
| Although the information displayed is believed to be accurate, no warranties or representations are made of any kind. |
| RE/MAX HALLMARK REALTY LTD. |
- Listing -1 of 0
|
|

Sachi Patel
Broker
Dir:
647-702-7117
Bus:
6477027117
| Virtual Tour | Book Showing | Email a Friend |
Jump To:
At a Glance:
| Type: | Freehold - Semi-Detached |
| Area: | Toronto |
| Municipality: | Toronto E01 |
| Neighbourhood: | Blake-Jones |
| Style: | 2-Storey |
| Lot Size: | x 102.00(Feet) |
| Approximate Age: | 100+ |
| Tax: | $5,493 |
| Maintenance Fee: | $0 |
| Beds: | 2+1 |
| Baths: | 2 |
| Garage: | 0 |
| Fireplace: | N |
| Air Conditioning: | |
| Pool: | None |
Locatin Map:
Payment Calculator:

Listing added to your favorite list
Looking for resale homes?

By agreeing to Terms of Use, you will have ability to search up to 310087 listings and access to richer information than found on REALTOR.ca through my website.

