
![]()
$940,000
Available - For Sale
Listing ID: W12136794
3835 Forest Bluff Cres , Mississauga, L5N 7V1, Peel
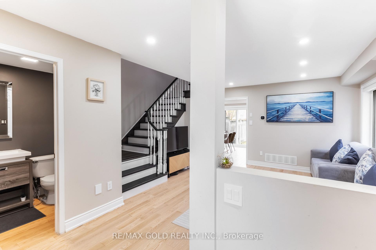
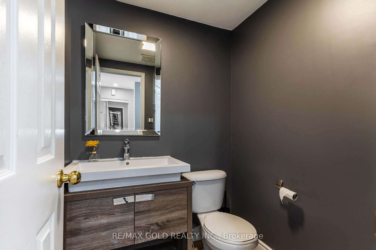
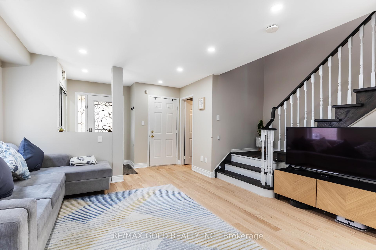
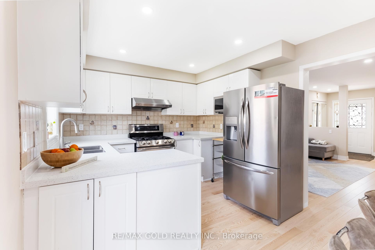
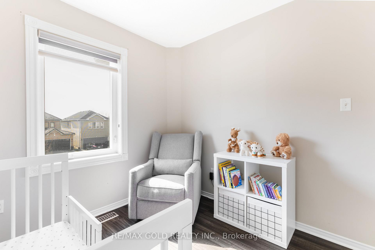
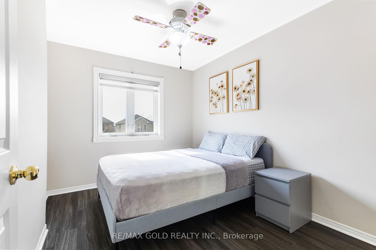
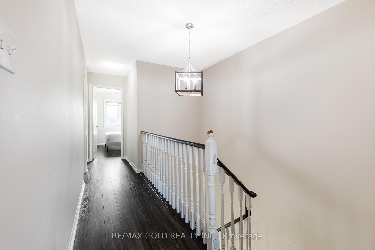
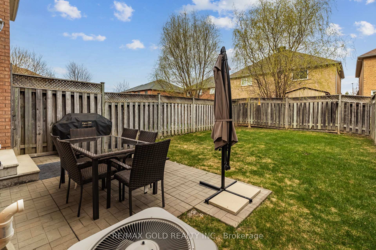
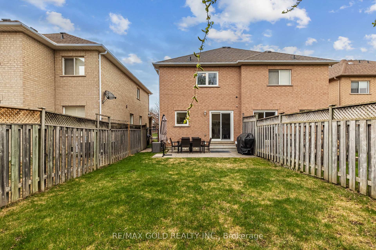
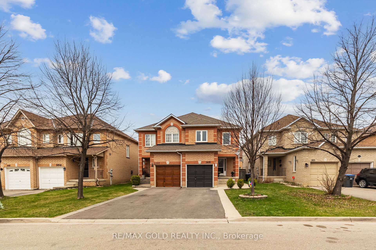
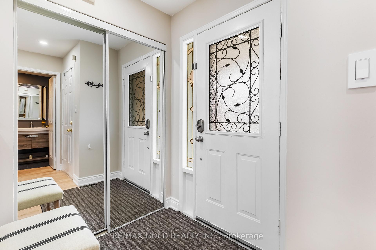
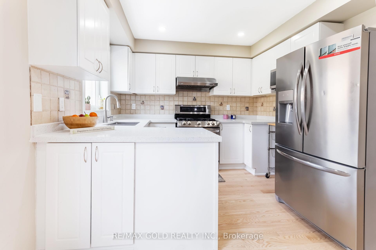
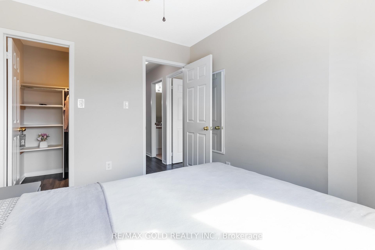
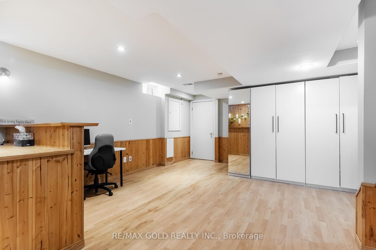
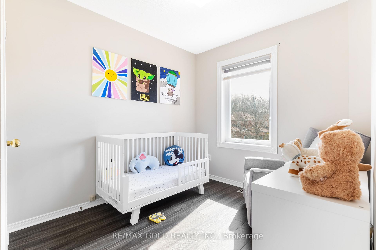
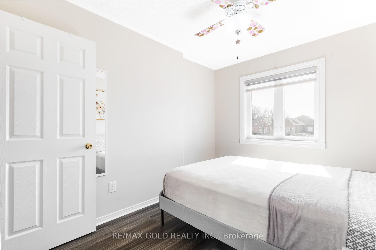
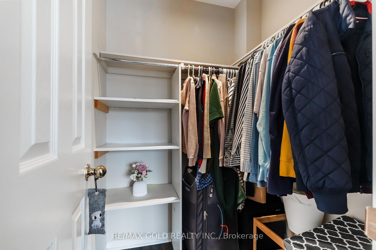
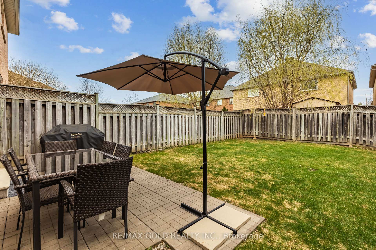
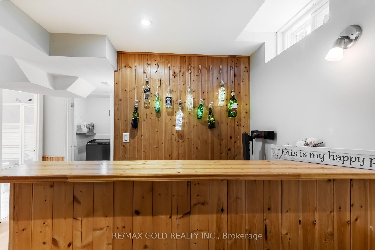
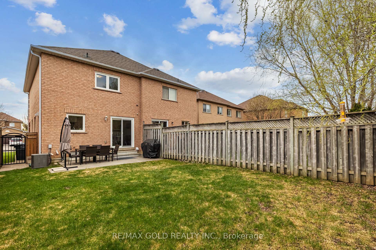
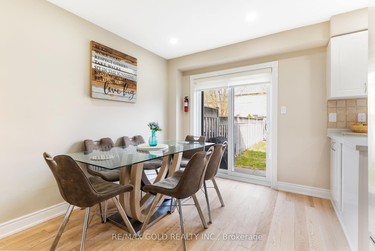
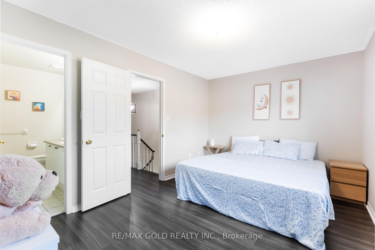
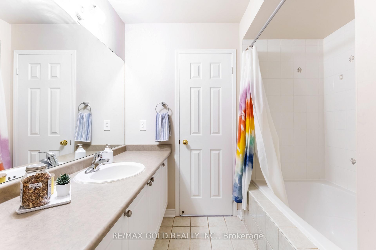
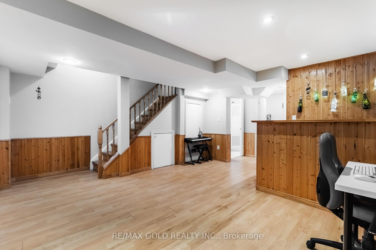
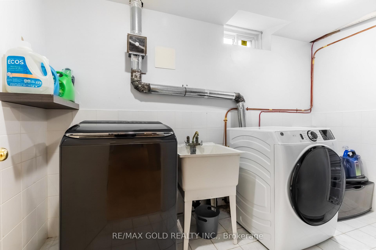
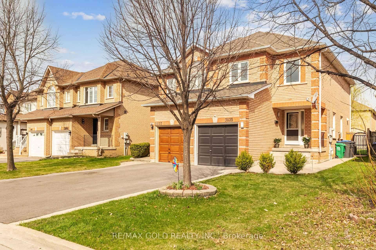

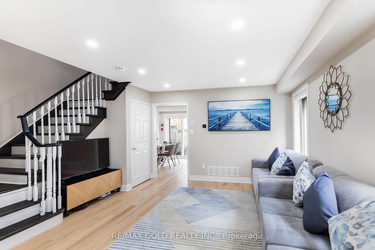
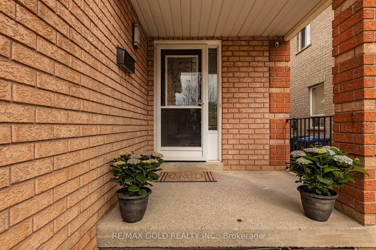
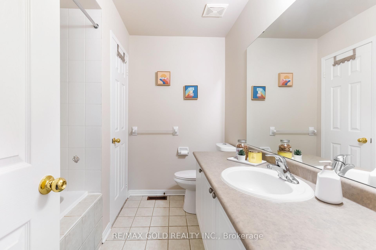
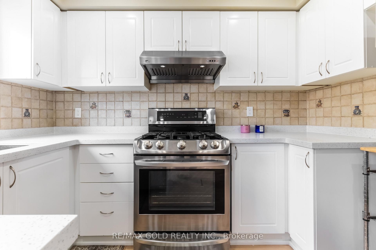
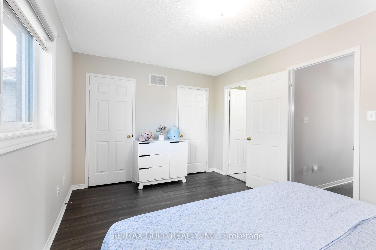
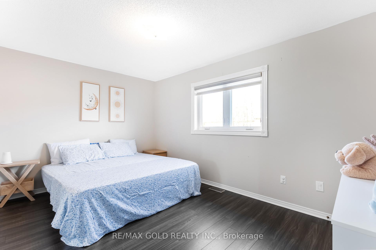
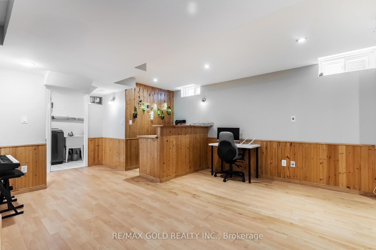
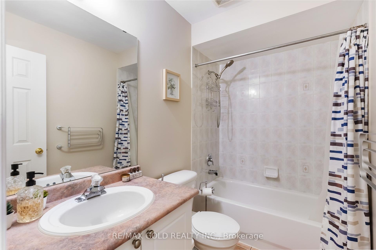

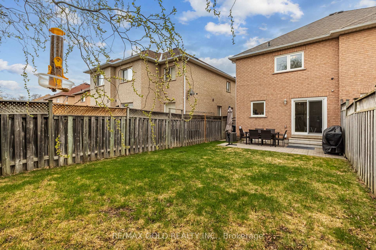





































| This beautifully maintained 3-bedroom, 4-bathroom home blends comfort and thoughtful updates in a family-friendly neighborhood steps from schools, parks, trails, and Osprey Marsh. The main floor shines with new solid hardwood flooring (Dec 2024), a powder room, direct access to garage, a renovated kitchen (2024) with quartz counters, refinished cabinets, new sink/faucet, and Wi-Fi dimmable pot lights throughout the kitchen and living area. Walk out to a private backyard perfect for hosting or relaxing. Upstairs features a spacious primary bedroom with double-door closet and ensuite including linen closet, two more bedrooms with ample closets, and a 4-piece guest bath. The fully finished basement adds valuable living space with a wet bar area, 3-piece bath, laundry room, and two storage areas ideal for entertaining or multi-generational use. Enjoy peace of mind with upgrades including: Bosch dishwasher (2022), Lennox AC (2022), Frigidaire double-door fridge with ice/water (2023), New gas dryer (2024), New driveway (2023). Includes attached 1-car garage and 2-car driveway with no sidewalk easy snow removal! Located minutes from the 407, Ridgeway Plaza, Churchill Meadows Community Centre, and top-rated daycares and schools. |
| Price | $940,000 |
| Taxes: | $4648.00 |
| Occupancy: | Owner |
| Address: | 3835 Forest Bluff Cres , Mississauga, L5N 7V1, Peel |
| Directions/Cross Streets: | Ninth Line & Britannia Rd |
| Rooms: | 7 |
| Bedrooms: | 3 |
| Bedrooms +: | 0 |
| Family Room: | F |
| Basement: | Full, Finished |
| Level/Floor | Room | Length(ft) | Width(ft) | Descriptions | |
| Room 1 | Main | Living Ro | 14.1 | 11.64 | Hardwood Floor, Pot Lights |
| Room 2 | Main | Kitchen | 10 | 7.9 | Large Window, Pot Lights |
| Room 3 | Main | Breakfast | 10 | 8.86 | W/O To Patio |
| Room 4 | Second | Primary B | 14.6 | 10 | 4 Pc Ensuite, Double Closet, Large Window |
| Room 5 | Second | Bedroom 2 | 10.96 | 8.5 | Large Window, Walk-In Closet(s) |
| Room 6 | Second | Bedroom 3 | 8.86 | 8.07 | Large Window, Closet |
| Room 7 | Lower | Recreatio | 14.43 | 14.5 | 3 Pc Bath, Wet Bar |
| Room 8 |
| Washroom Type | No. of Pieces | Level |
| Washroom Type 1 | 4 | Second |
| Washroom Type 2 | 4 | Second |
| Washroom Type 3 | 2 | Main |
| Washroom Type 4 | 3 | Basement |
| Washroom Type 5 | 0 |
| Total Area: | 0.00 |
| Property Type: | Semi-Detached |
| Style: | 2-Storey |
| Exterior: | Brick |
| Garage Type: | Built-In |
| (Parking/)Drive: | Mutual, Ta |
| Drive Parking Spaces: | 2 |
| Park #1 | |
| Parking Type: | Mutual, Ta |
| Park #2 | |
| Parking Type: | Mutual |
| Park #3 | |
| Parking Type: | Tandem |
| Pool: | None |
| Approximatly Square Footage: | 1100-1500 |
| CAC Included: | N |
| Water Included: | N |
| Cabel TV Included: | N |
| Common Elements Included: | N |
| Heat Included: | N |
| Parking Included: | N |
| Condo Tax Included: | N |
| Building Insurance Included: | N |
| Fireplace/Stove: | N |
| Heat Type: | Forced Air |
| Central Air Conditioning: | Central Air |
| Central Vac: | N |
| Laundry Level: | Syste |
| Ensuite Laundry: | F |
| Sewers: | Sewer |
$
%
Years
This calculator is for demonstration purposes only. Always consult a professional
financial advisor before making personal financial decisions.
| Although the information displayed is believed to be accurate, no warranties or representations are made of any kind. |
| RE/MAX GOLD REALTY INC. |
- Listing -1 of 0
|
|

Sachi Patel
Broker
Dir:
647-702-7117
Bus:
6477027117
| Virtual Tour | Book Showing | Email a Friend |
Jump To:
At a Glance:
| Type: | Freehold - Semi-Detached |
| Area: | Peel |
| Municipality: | Mississauga |
| Neighbourhood: | Lisgar |
| Style: | 2-Storey |
| Lot Size: | x 113.19(Feet) |
| Approximate Age: | |
| Tax: | $4,648 |
| Maintenance Fee: | $0 |
| Beds: | 3 |
| Baths: | 4 |
| Garage: | 0 |
| Fireplace: | N |
| Air Conditioning: | |
| Pool: | None |
Locatin Map:
Payment Calculator:

Listing added to your favorite list
Looking for resale homes?

By agreeing to Terms of Use, you will have ability to search up to 310087 listings and access to richer information than found on REALTOR.ca through my website.

