
![]()
$1,499,000
Available - For Sale
Listing ID: N12136796
88 Mancini Cres , Richmond Hill, L4E 0N5, York
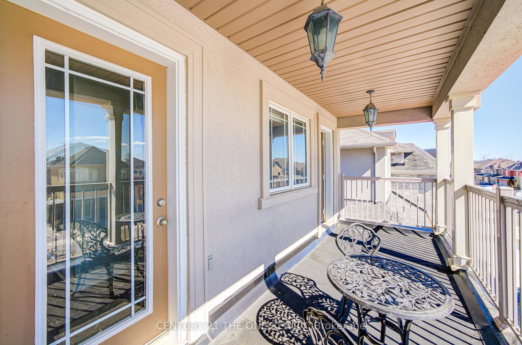
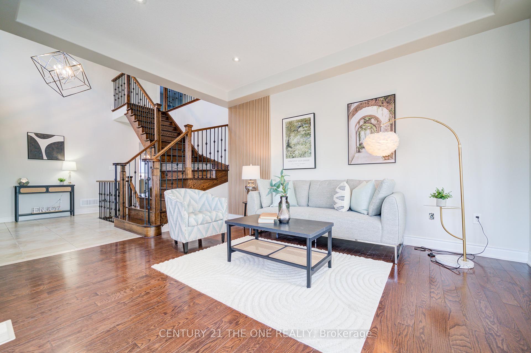


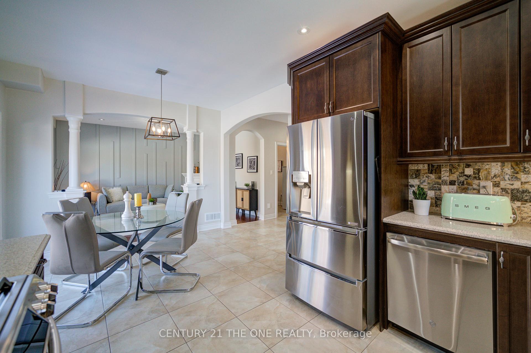
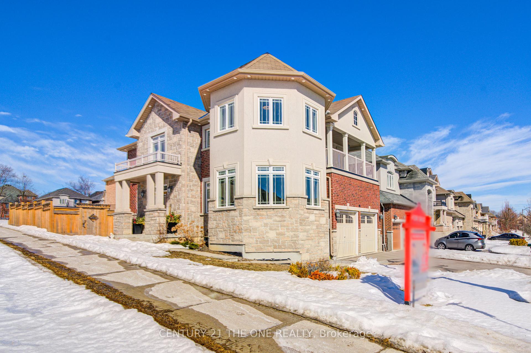

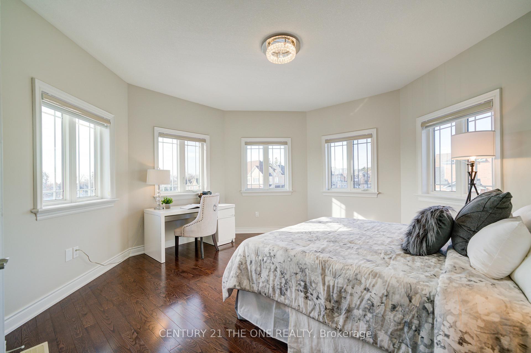
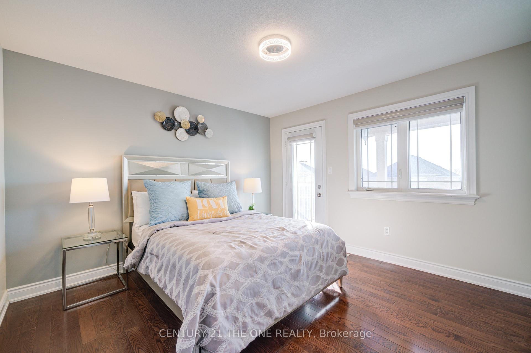
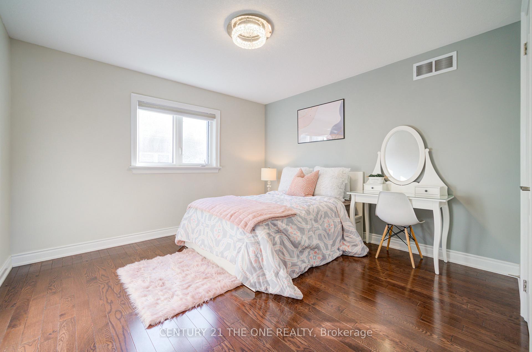
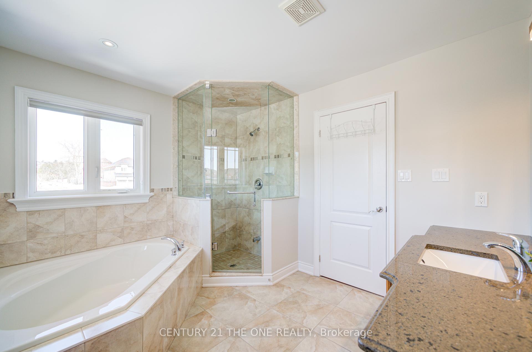
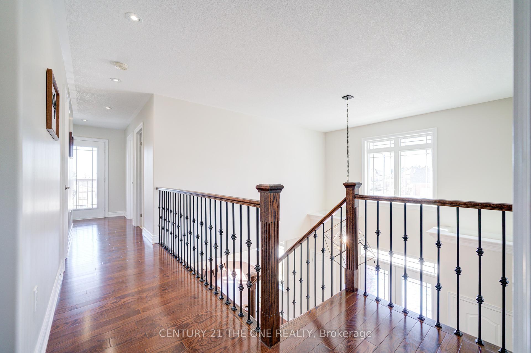
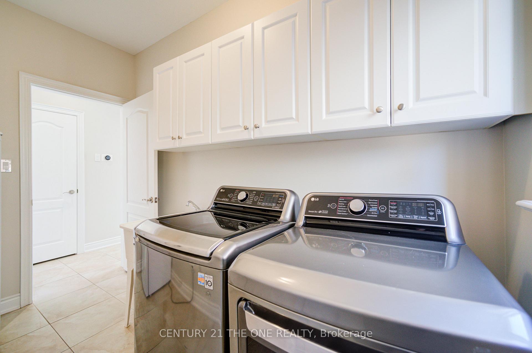
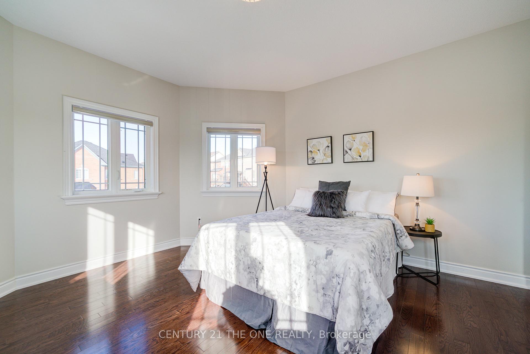
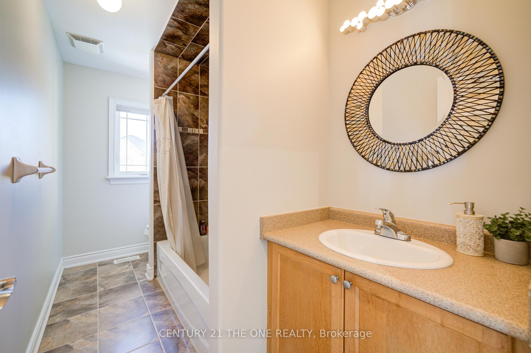
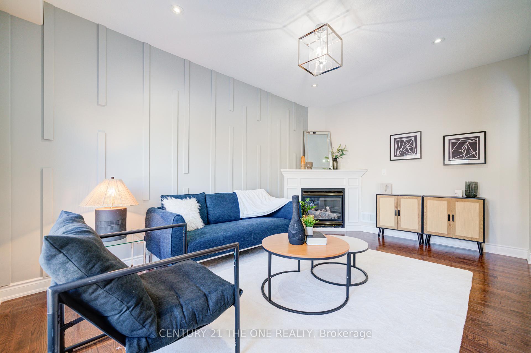
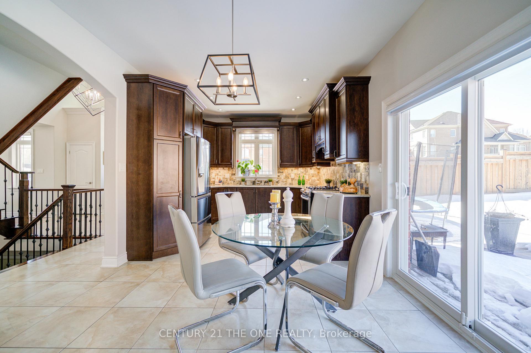
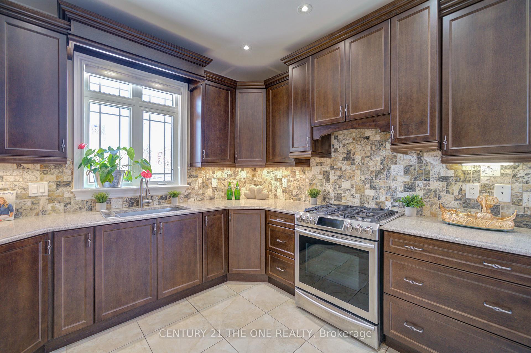
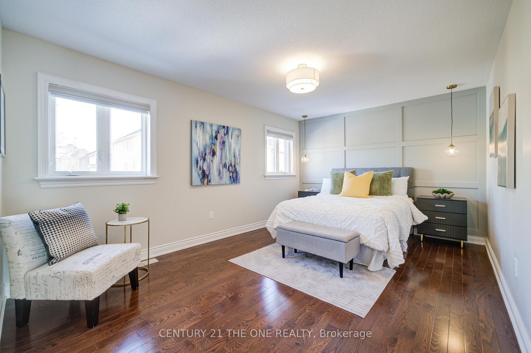
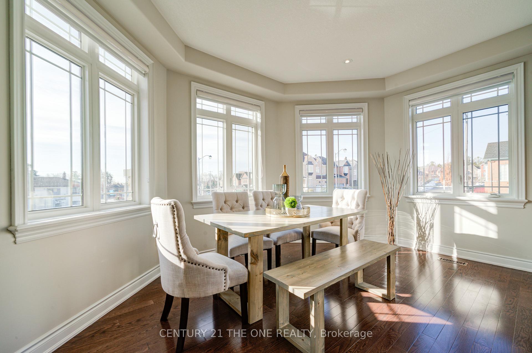
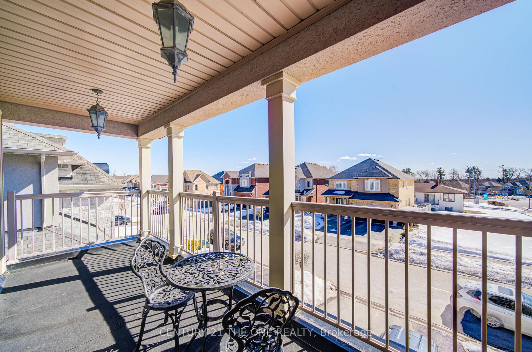
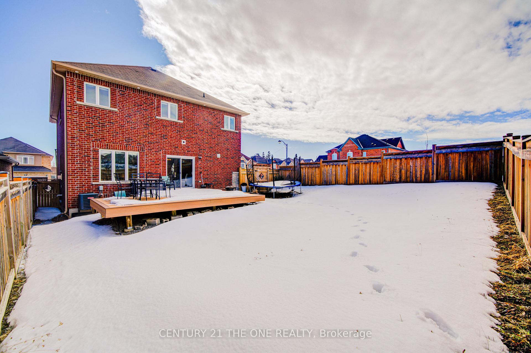
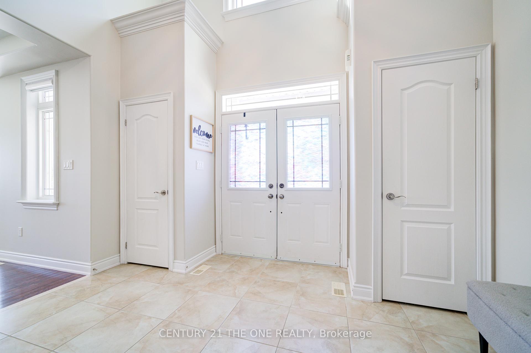























| Welcome To This Sun-Filled Builder's Model Home & One Of The Youngest House Located In The Prestigious Jefferson Forest Neighborhood On a Premium Corner Lot!! Big Windows Facing South & West. Boasting a Bright Entrance With Open To Above Ceiling Which Brings Tons of Nature Lights. Freshly Painted From Top To Bottom, 9 Feet Ceiling On Main Floor, Potlights & Hardwood Floor, Oak Staircase With Black Wrought Iron Spindles Throughout. Kitchen With Granite Countertop, Gas Stove & Breakfast Area Leading To Extra Large Vinyl Deck. Primary Bedroom With His/Her Closet & 4 Pc Ensuite. Balcony On Second Floor Offers a Scenic South Street View. An Unfinished Basement Offers Endless Potential & Awaits Your Personal Touches! Steps to Top Schools: Beynon Fields French Immersion & Richmond Hill H.S. & St. Theresa Of Lisieux Catholic H.S. Minutes To Highway 404, Costco, Bond & Wilcox Lakes, Trails And So Much More! |
| Price | $1,499,000 |
| Taxes: | $7345.49 |
| Occupancy: | Owner |
| Address: | 88 Mancini Cres , Richmond Hill, L4E 0N5, York |
| Directions/Cross Streets: | 19 TH /BAYVIEW |
| Rooms: | 8 |
| Bedrooms: | 4 |
| Bedrooms +: | 0 |
| Family Room: | T |
| Basement: | Full, Unfinished |
| Level/Floor | Room | Length(ft) | Width(ft) | Descriptions | |
| Room 1 | Main | Living Ro | 16.99 | 15.09 | Hardwood Floor, Combined w/Dining, Large Window |
| Room 2 | Main | Dining Ro | 16.01 | 11.71 | Hardwood Floor, Combined w/Living, Large Window |
| Room 3 | Main | Family Ro | 16.33 | 11.15 | Hardwood Floor, Fireplace, Overlooks Backyard |
| Room 4 | Main | Kitchen | 22.14 | 18.04 | Breakfast Area, Stainless Steel Appl, Granite Counters |
| Room 5 | Second | Primary B | 20.7 | 11.18 | Hardwood Floor, 4 Pc Ensuite, Double Closet |
| Room 6 | Second | Bedroom 2 | 15.09 | 14.89 | Hardwood Floor, Window, Closet |
| Room 7 | Second | Bedroom 3 | 12 | 12 | Hardwood Floor, Window, W/O To Balcony |
| Room 8 | Second | Bedroom 4 | 12 | 10.99 | Hardwood Floor, Window, Closet |
| Washroom Type | No. of Pieces | Level |
| Washroom Type 1 | 2 | Main |
| Washroom Type 2 | 4 | Second |
| Washroom Type 3 | 4 | Second |
| Washroom Type 4 | 0 | |
| Washroom Type 5 | 0 |
| Total Area: | 0.00 |
| Property Type: | Detached |
| Style: | 2-Storey |
| Exterior: | Brick, Stone |
| Garage Type: | Built-In |
| (Parking/)Drive: | Private Do |
| Drive Parking Spaces: | 4 |
| Park #1 | |
| Parking Type: | Private Do |
| Park #2 | |
| Parking Type: | Private Do |
| Pool: | None |
| Approximatly Square Footage: | 2500-3000 |
| CAC Included: | N |
| Water Included: | N |
| Cabel TV Included: | N |
| Common Elements Included: | N |
| Heat Included: | N |
| Parking Included: | N |
| Condo Tax Included: | N |
| Building Insurance Included: | N |
| Fireplace/Stove: | Y |
| Heat Type: | Forced Air |
| Central Air Conditioning: | Central Air |
| Central Vac: | N |
| Laundry Level: | Syste |
| Ensuite Laundry: | F |
| Sewers: | Sewer |
$
%
Years
This calculator is for demonstration purposes only. Always consult a professional
financial advisor before making personal financial decisions.
| Although the information displayed is believed to be accurate, no warranties or representations are made of any kind. |
| CENTURY 21 THE ONE REALTY |
- Listing -1 of 0
|
|

Sachi Patel
Broker
Dir:
647-702-7117
Bus:
6477027117
| Virtual Tour | Book Showing | Email a Friend |
Jump To:
At a Glance:
| Type: | Freehold - Detached |
| Area: | York |
| Municipality: | Richmond Hill |
| Neighbourhood: | Jefferson |
| Style: | 2-Storey |
| Lot Size: | x 106.70(Feet) |
| Approximate Age: | |
| Tax: | $7,345.49 |
| Maintenance Fee: | $0 |
| Beds: | 4 |
| Baths: | 3 |
| Garage: | 0 |
| Fireplace: | Y |
| Air Conditioning: | |
| Pool: | None |
Locatin Map:
Payment Calculator:

Listing added to your favorite list
Looking for resale homes?

By agreeing to Terms of Use, you will have ability to search up to 310087 listings and access to richer information than found on REALTOR.ca through my website.

