
![]()
$1,188,000
Available - For Sale
Listing ID: N12136697
74 Doubtfire Cres , Markham, L3S 3V4, York
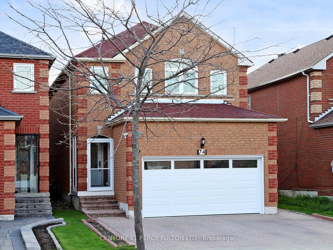
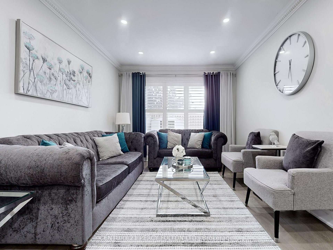
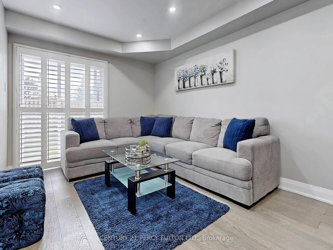
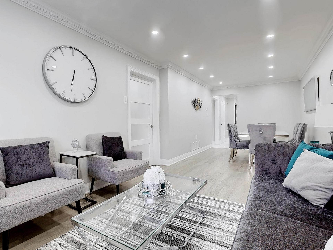
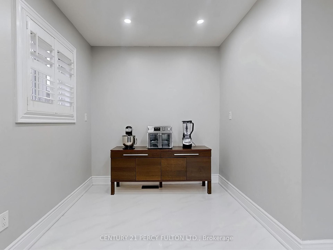



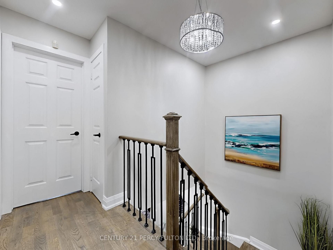
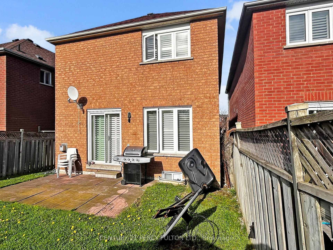
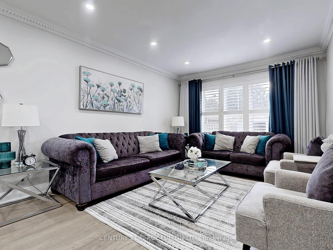
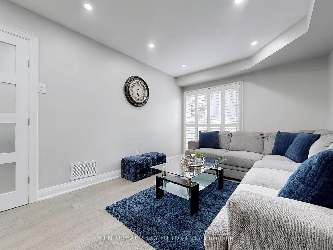
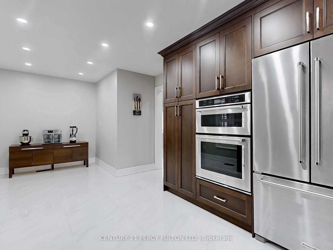
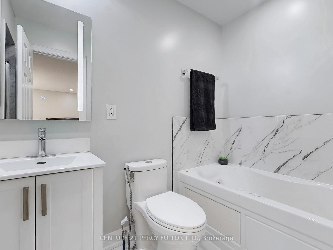
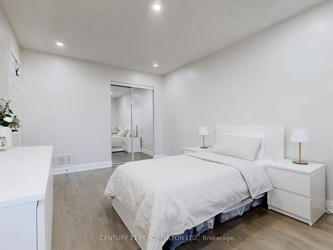
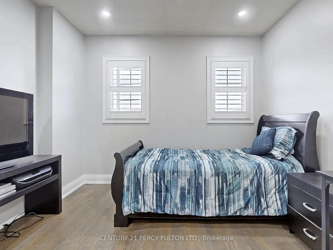
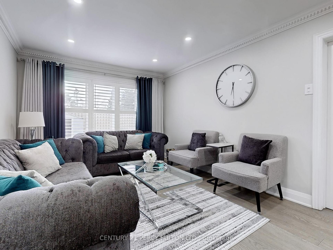
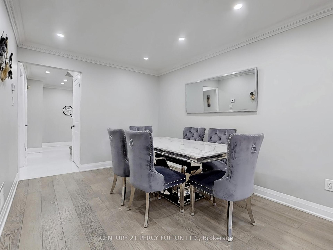
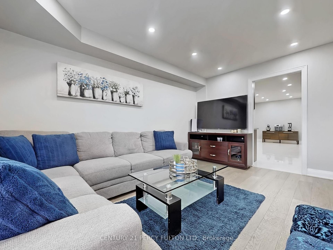
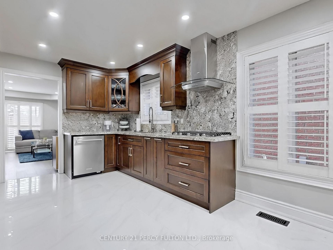
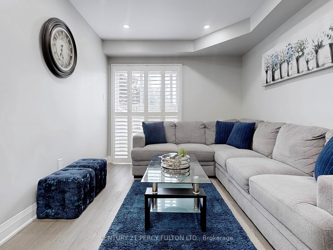

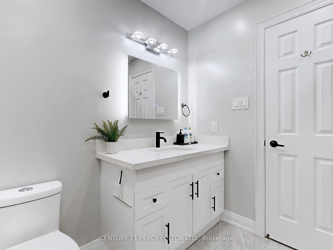
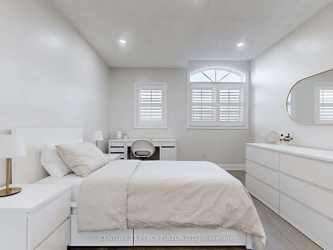
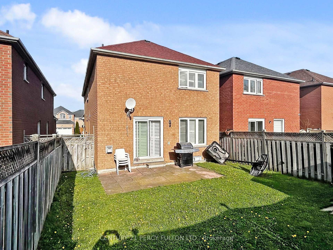
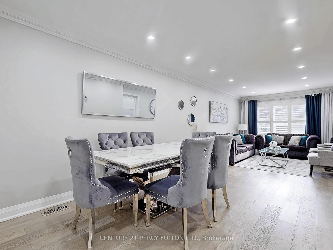
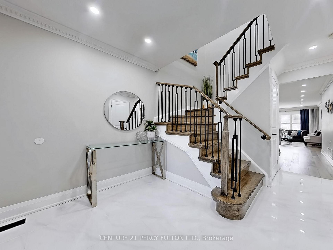
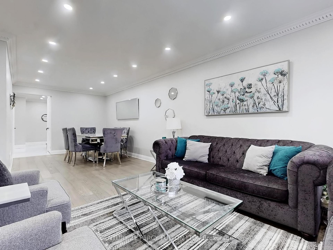
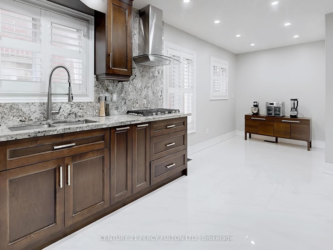
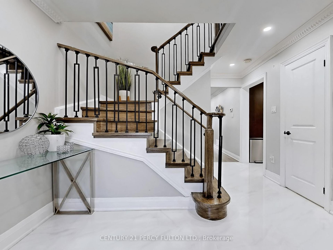
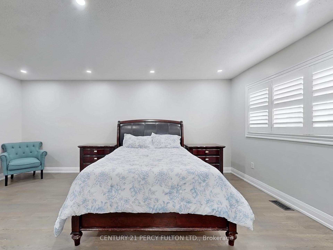
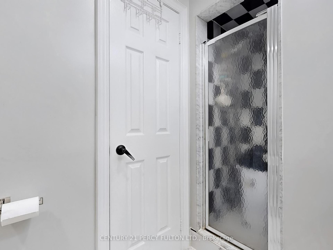
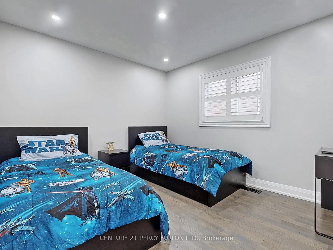
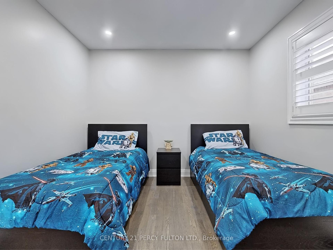
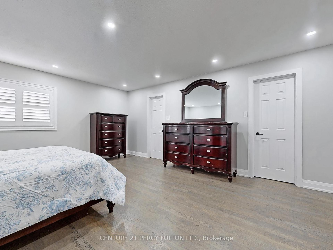
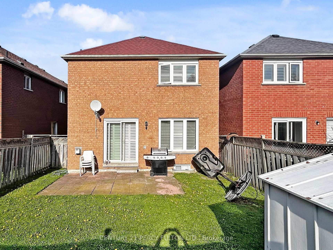
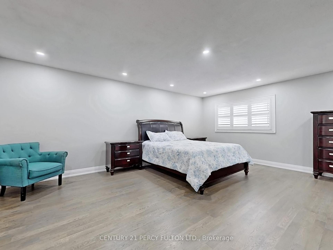
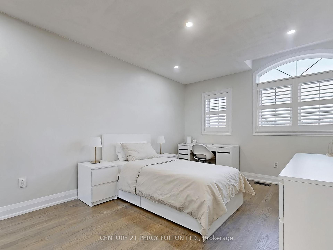
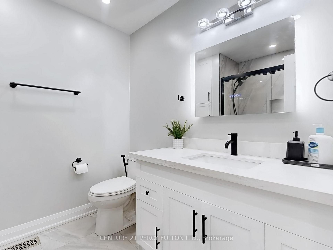
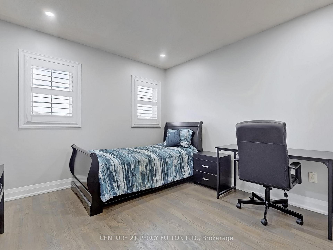
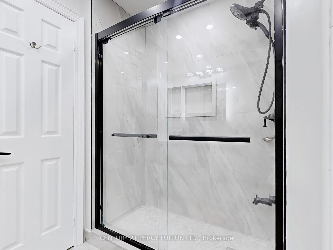
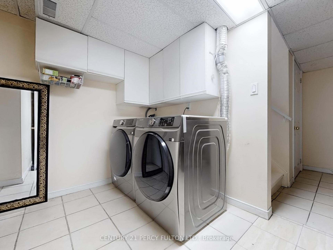










































| Welcome to 74 Doubtfire Cres, Markham. This bright and beautifully updated 4+2 bedroom home is nestled in one of Markhams most desirable neighbourhoods! The main floor showcases a modern chefs kitchen with granite countertops, rich dark wood cabinetry, tile backsplash, and premium KitchenAid stainless steel appliances. Elegant hardwood flooring flows through the living, dining, and family rooms. Upstairs, you'll find four generously sized bedrooms, including a primary suite with a walk-in closet and 4-piece ensuite. The fully finished basement with a separate entrance includes two bedrooms, a kitchen, and a living area. A true family gem! |
| Price | $1,188,000 |
| Taxes: | $5001.00 |
| Occupancy: | Owner+T |
| Address: | 74 Doubtfire Cres , Markham, L3S 3V4, York |
| Directions/Cross Streets: | Denison St & Middlefield Rd |
| Rooms: | 8 |
| Rooms +: | 4 |
| Bedrooms: | 4 |
| Bedrooms +: | 2 |
| Family Room: | T |
| Basement: | Finished, Separate Ent |
| Level/Floor | Room | Length(ft) | Width(ft) | Descriptions | |
| Room 1 | Ground | Living Ro | 14.99 | 10.56 | Hardwood Floor, Crown Moulding |
| Room 2 | Ground | Dining Ro | 11.48 | 9.77 | Hardwood Floor, Crown Moulding |
| Room 3 | Ground | Kitchen | 20.86 | 10.59 | Porcelain Floor, Eat-in Kitchen, Backsplash |
| Room 4 | Ground | Family Ro | 15.06 | 10.07 | Hardwood Floor, W/O To Yard |
| Room 5 | Second | Primary B | 18.24 | 15.84 | Hardwood Floor, 3 Pc Ensuite, Walk-In Closet(s) |
| Room 6 | Second | Bedroom 2 | 11.41 | 10.3 | Hardwood Floor, Closet |
| Room 7 | Second | Bedroom 3 | 14.76 | 10.23 | Hardwood Floor, Closet |
| Room 8 | Second | Bedroom 4 | 11.15 | 10.56 | Hardwood Floor, Closet |
| Room 9 | Basement | Living Ro | 14.76 | 12.79 | Ceramic Floor |
| Room 10 | Basement | Bedroom | 9.71 | 9.32 | Ceramic Floor, Closet |
| Room 11 | Basement | Bedroom | 10.96 | 9.81 | Ceramic Floor, Closet |
| Room 12 | Basement | Kitchen | 10.33 | 9.81 | Ceramic Floor |
| Washroom Type | No. of Pieces | Level |
| Washroom Type 1 | 4 | Second |
| Washroom Type 2 | 3 | Second |
| Washroom Type 3 | 2 | Main |
| Washroom Type 4 | 4 | Basement |
| Washroom Type 5 | 0 |
| Total Area: | 0.00 |
| Property Type: | Detached |
| Style: | 2-Storey |
| Exterior: | Brick |
| Garage Type: | Attached |
| (Parking/)Drive: | Private |
| Drive Parking Spaces: | 3 |
| Park #1 | |
| Parking Type: | Private |
| Park #2 | |
| Parking Type: | Private |
| Pool: | None |
| Approximatly Square Footage: | 2000-2500 |
| CAC Included: | N |
| Water Included: | N |
| Cabel TV Included: | N |
| Common Elements Included: | N |
| Heat Included: | N |
| Parking Included: | N |
| Condo Tax Included: | N |
| Building Insurance Included: | N |
| Fireplace/Stove: | N |
| Heat Type: | Forced Air |
| Central Air Conditioning: | Central Air |
| Central Vac: | N |
| Laundry Level: | Syste |
| Ensuite Laundry: | F |
| Sewers: | Sewer |
$
%
Years
This calculator is for demonstration purposes only. Always consult a professional
financial advisor before making personal financial decisions.
| Although the information displayed is believed to be accurate, no warranties or representations are made of any kind. |
| CENTURY 21 PERCY FULTON LTD. |
- Listing -1 of 0
|
|

Sachi Patel
Broker
Dir:
647-702-7117
Bus:
6477027117
| Virtual Tour | Book Showing | Email a Friend |
Jump To:
At a Glance:
| Type: | Freehold - Detached |
| Area: | York |
| Municipality: | Markham |
| Neighbourhood: | Middlefield |
| Style: | 2-Storey |
| Lot Size: | x 111.69(Feet) |
| Approximate Age: | |
| Tax: | $5,001 |
| Maintenance Fee: | $0 |
| Beds: | 4+2 |
| Baths: | 4 |
| Garage: | 0 |
| Fireplace: | N |
| Air Conditioning: | |
| Pool: | None |
Locatin Map:
Payment Calculator:

Listing added to your favorite list
Looking for resale homes?

By agreeing to Terms of Use, you will have ability to search up to 310087 listings and access to richer information than found on REALTOR.ca through my website.

