
![]()
$769,900
Available - For Sale
Listing ID: X12136505
1884 Frederick Cres , London East, N5W 0A5, Middlesex
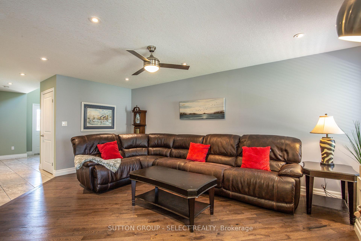
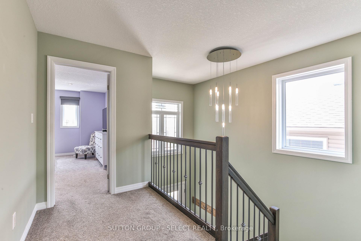
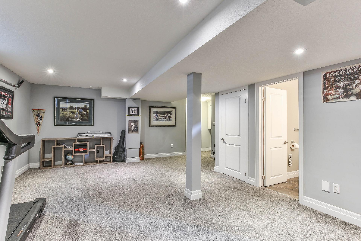
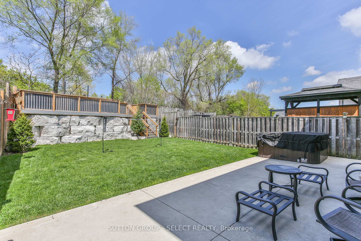
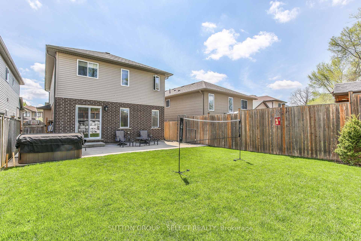
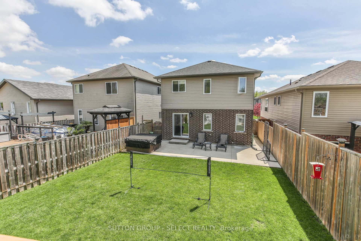
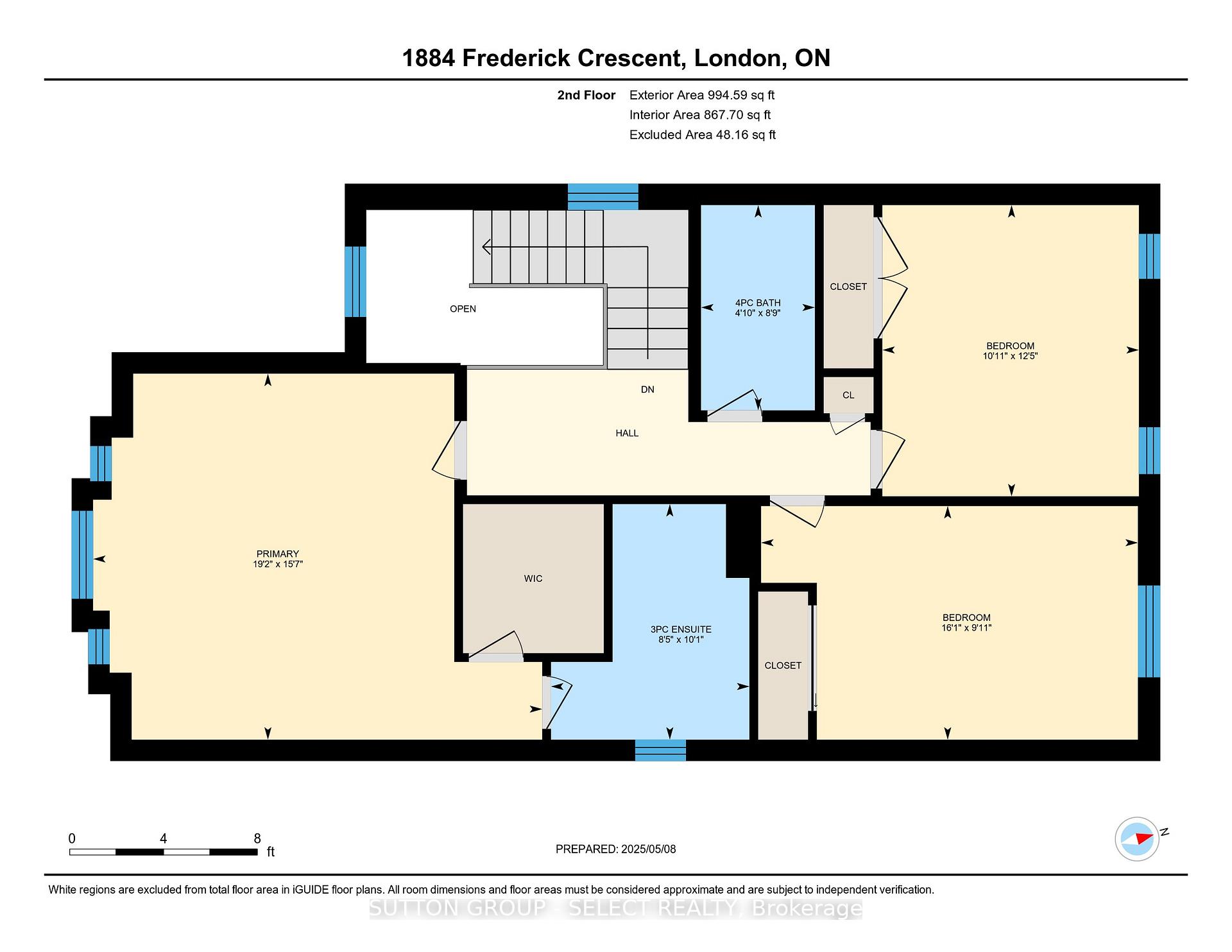
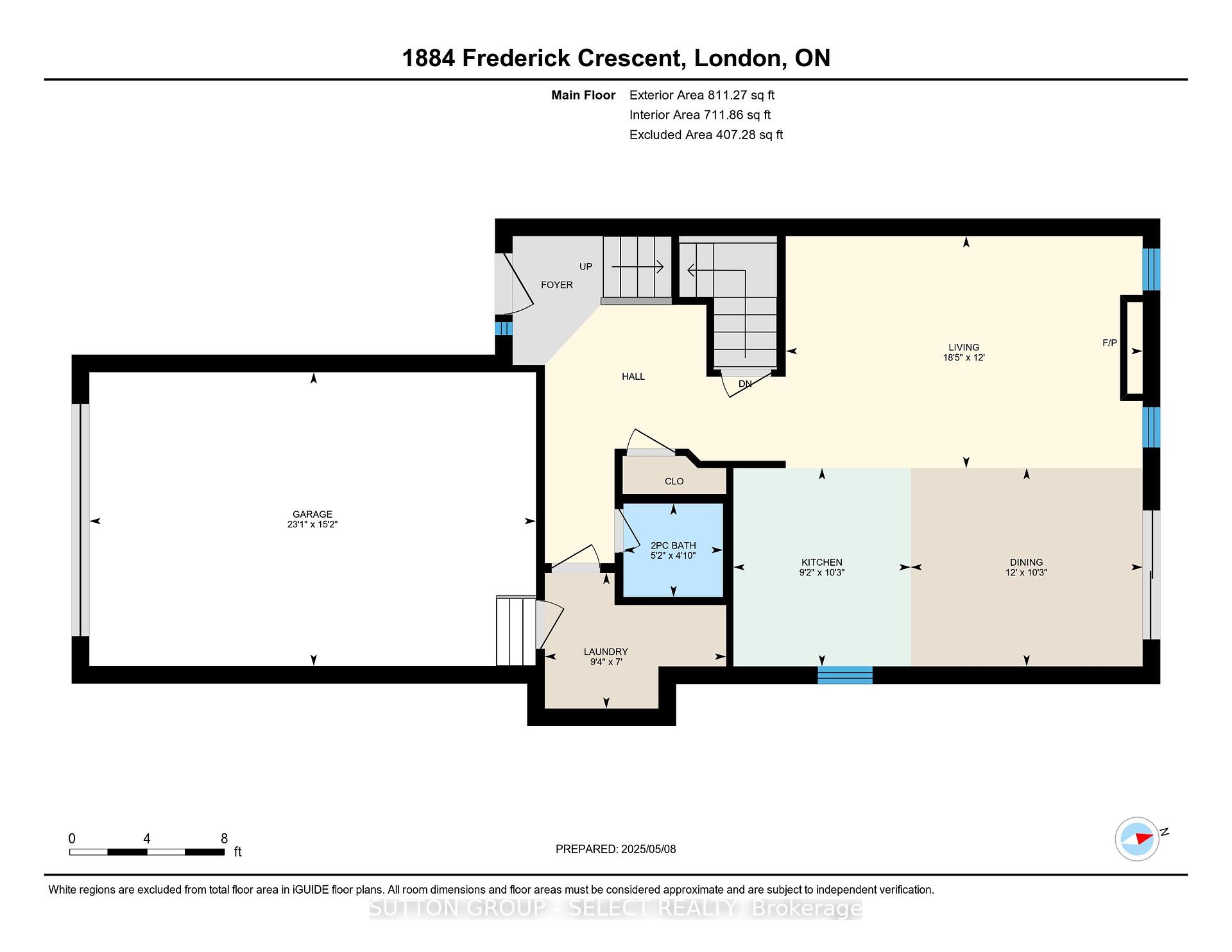
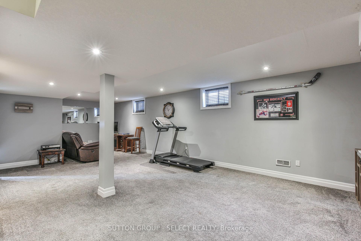
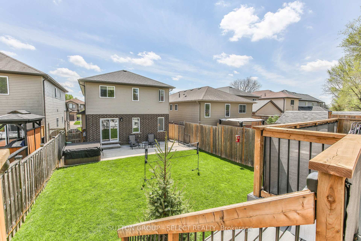
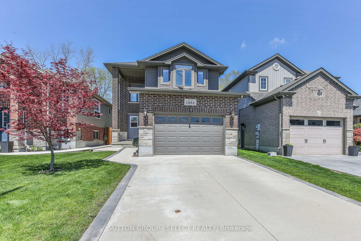
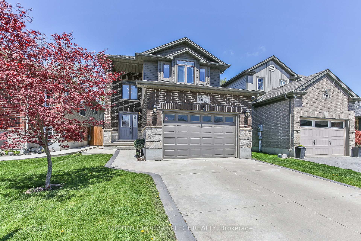
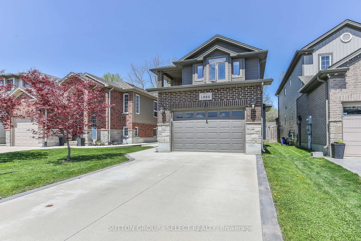
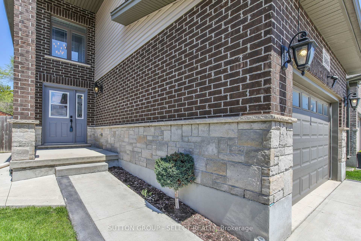

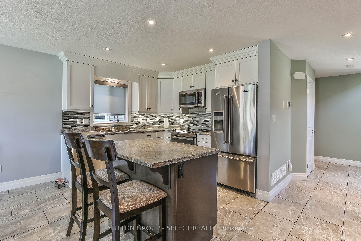
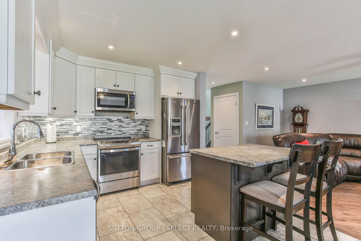
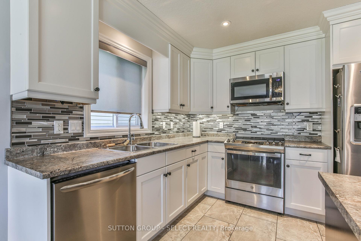
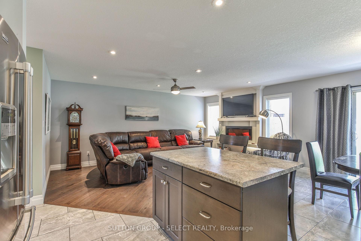
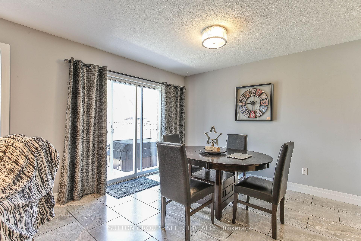
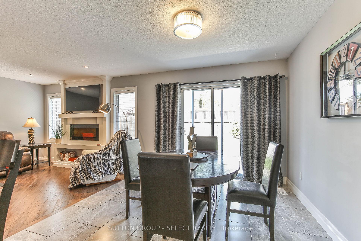
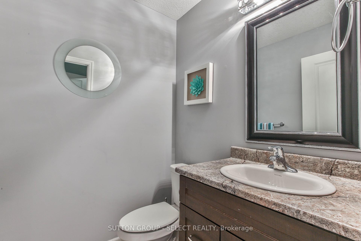
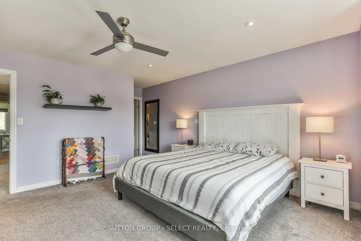
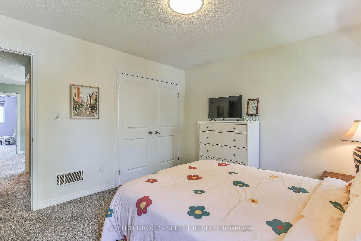
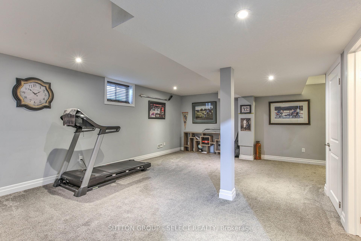
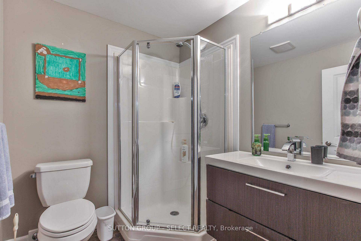
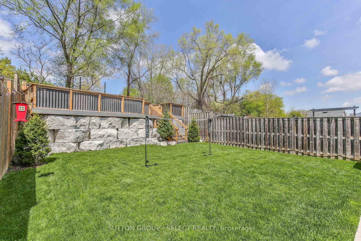
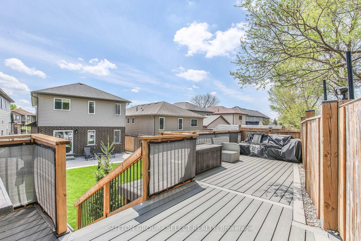
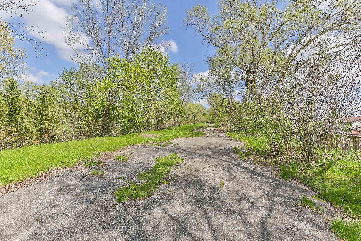
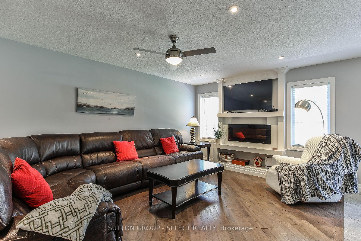
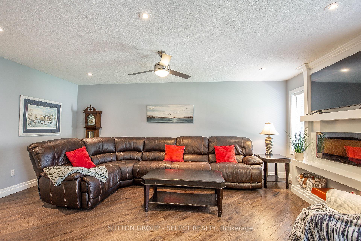
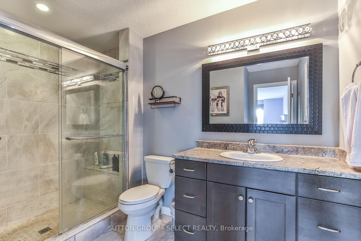
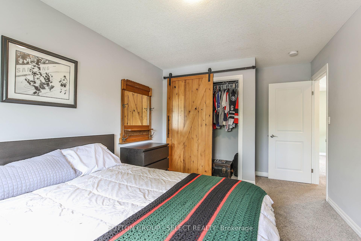

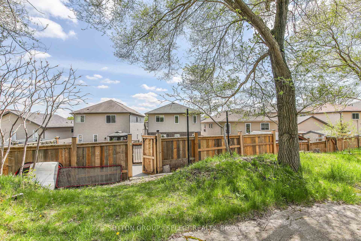
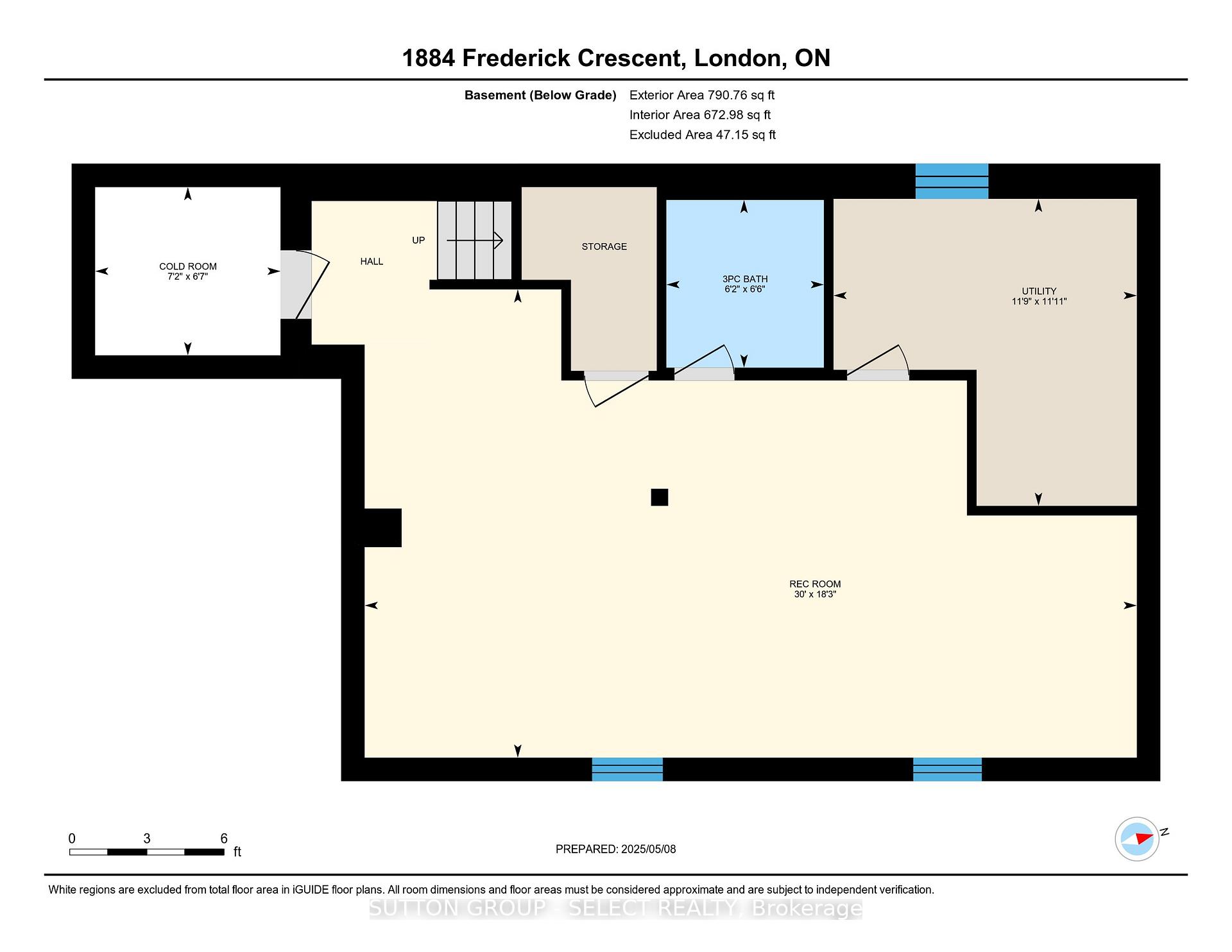

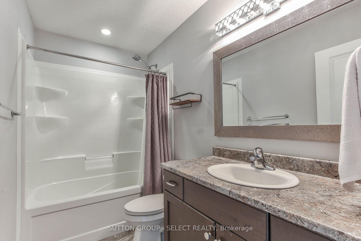
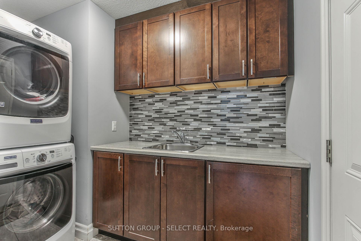
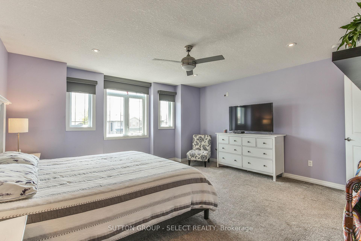
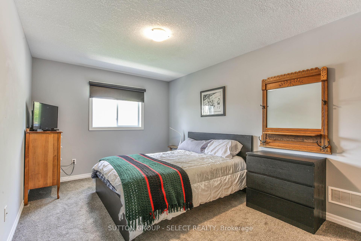
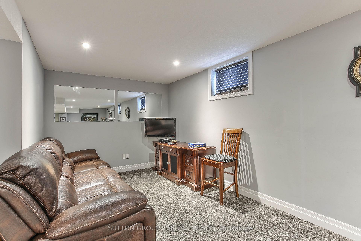
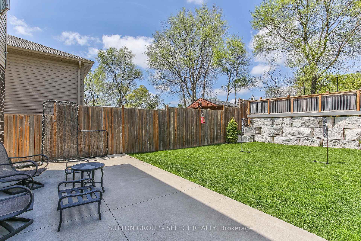
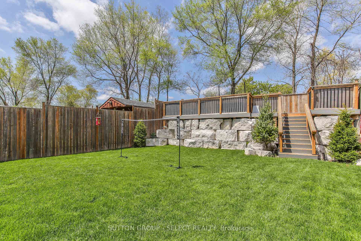
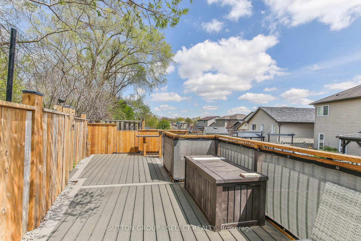
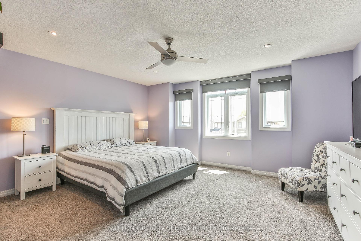
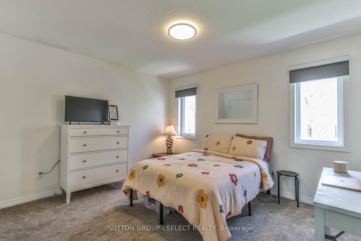















































| Superb family home opportunity describes this impeccably maintained 3 bedroom 4 bath brick two storey on a premium lot backing onto a secluded greenspace with nature trails and wooded areas. Lovely open concept main floor with a vaulted ceiling entry and spacious kitchen/living area with fireplace. The patio walkout from the eating area leads to the professionally fenced and landscaped rear yard and includes a private patio (with hot tub) plus an elevated rear deck overlooking the yard and provides direct access to the walking trials. The upper level of the home boasts three generous bedrooms including an oversized master with walk-in closet and spa styled en-suite. Fully finished lower with large family room, a third full bath provides that perfect entertaining or getaway space. Updates includes a new heat pump and smart thermostat (2024) Truly a great home to make your own. |
| Price | $769,900 |
| Taxes: | $4861.00 |
| Occupancy: | Owner |
| Address: | 1884 Frederick Cres , London East, N5W 0A5, Middlesex |
| Directions/Cross Streets: | Hamilton rd & Clarke Rd |
| Rooms: | 5 |
| Rooms +: | 2 |
| Bedrooms: | 3 |
| Bedrooms +: | 0 |
| Family Room: | T |
| Basement: | Finished, Full |
| Level/Floor | Room | Length(ft) | Width(ft) | Descriptions | |
| Room 1 | Main | Living Ro | 11.74 | 20.27 | |
| Room 2 | Main | Dining Ro | 10.46 | 11.12 | |
| Room 3 | Main | Kitchen | 10.5 | 9.87 | |
| Room 4 | Main | Bathroom | 5.48 | 5.22 | 2 Pc Bath |
| Room 5 | Main | Laundry | 6.86 | 9.35 | |
| Room 6 | Second | Primary B | 15.42 | 18.56 | 3 Pc Ensuite, Walk-In Closet(s) |
| Room 7 | Second | Bedroom 2 | 9.94 | 16.07 | |
| Room 8 | Second | Bedroom 3 | 11.94 | 10.5 | |
| Room 9 | Second | Bathroom | 8.53 | 4.92 | 4 Pc Bath |
| Room 10 | Basement | Recreatio | 14.92 | 18.76 | |
| Room 11 | Basement | Bathroom | 6.95 | 6.04 | 3 Pc Bath |
| Room 12 | Basement | Library | 10.1 | 11.97 |
| Washroom Type | No. of Pieces | Level |
| Washroom Type 1 | 2 | Main |
| Washroom Type 2 | 3 | Lower |
| Washroom Type 3 | 3 | Upper |
| Washroom Type 4 | 4 | Second |
| Washroom Type 5 | 0 |
| Total Area: | 0.00 |
| Approximatly Age: | 6-15 |
| Property Type: | Detached |
| Style: | 2-Storey |
| Exterior: | Brick, Vinyl Siding |
| Garage Type: | Attached |
| (Parking/)Drive: | Private Do |
| Drive Parking Spaces: | 4 |
| Park #1 | |
| Parking Type: | Private Do |
| Park #2 | |
| Parking Type: | Private Do |
| Pool: | None |
| Approximatly Age: | 6-15 |
| Approximatly Square Footage: | 1500-2000 |
| Property Features: | Fenced Yard, Greenbelt/Conserva |
| CAC Included: | N |
| Water Included: | N |
| Cabel TV Included: | N |
| Common Elements Included: | N |
| Heat Included: | N |
| Parking Included: | N |
| Condo Tax Included: | N |
| Building Insurance Included: | N |
| Fireplace/Stove: | Y |
| Heat Type: | Heat Pump |
| Central Air Conditioning: | Central Air |
| Central Vac: | N |
| Laundry Level: | Syste |
| Ensuite Laundry: | F |
| Elevator Lift: | False |
| Sewers: | Sewer |
$
%
Years
This calculator is for demonstration purposes only. Always consult a professional
financial advisor before making personal financial decisions.
| Although the information displayed is believed to be accurate, no warranties or representations are made of any kind. |
| SUTTON GROUP - SELECT REALTY |
- Listing -1 of 0
|
|

Sachi Patel
Broker
Dir:
647-702-7117
Bus:
6477027117
| Virtual Tour | Book Showing | Email a Friend |
Jump To:
At a Glance:
| Type: | Freehold - Detached |
| Area: | Middlesex |
| Municipality: | London East |
| Neighbourhood: | East Q |
| Style: | 2-Storey |
| Lot Size: | x 136.03(Feet) |
| Approximate Age: | 6-15 |
| Tax: | $4,861 |
| Maintenance Fee: | $0 |
| Beds: | 3 |
| Baths: | 4 |
| Garage: | 0 |
| Fireplace: | Y |
| Air Conditioning: | |
| Pool: | None |
Locatin Map:
Payment Calculator:

Listing added to your favorite list
Looking for resale homes?

By agreeing to Terms of Use, you will have ability to search up to 310087 listings and access to richer information than found on REALTOR.ca through my website.

