
![]()
$1,349,000
Available - For Sale
Listing ID: X12136751
322 Lloyminn Aven , Hamilton, L9G 3X4, Hamilton
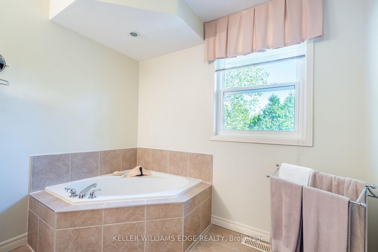
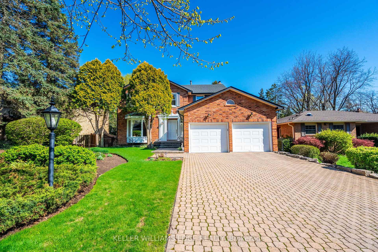
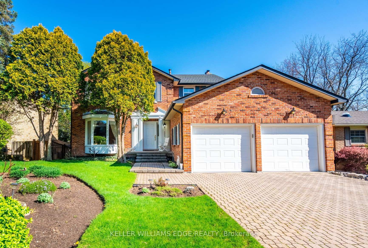
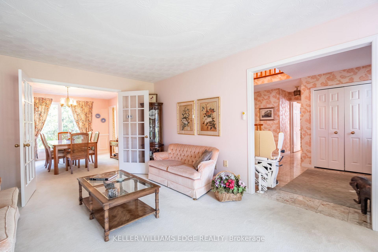
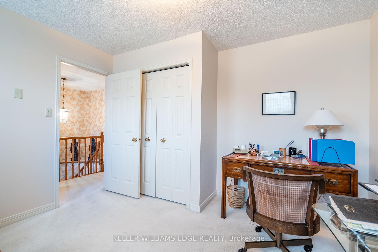
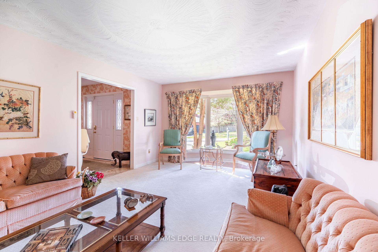
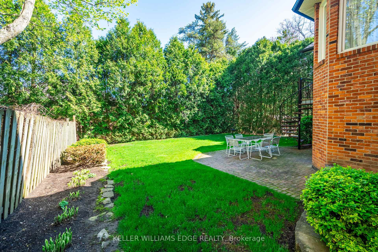
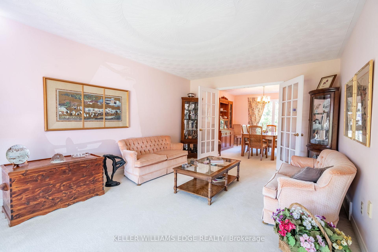
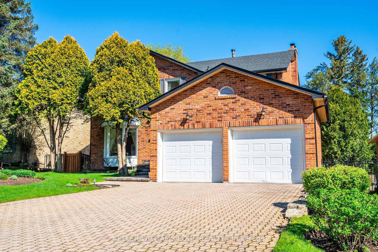
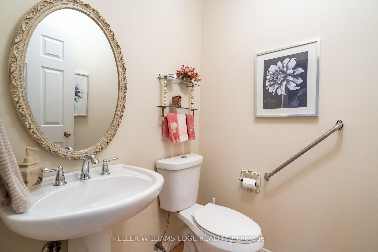
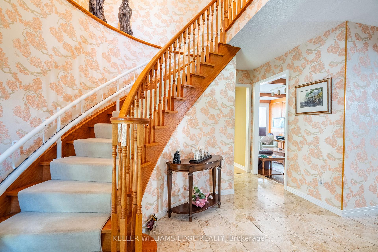
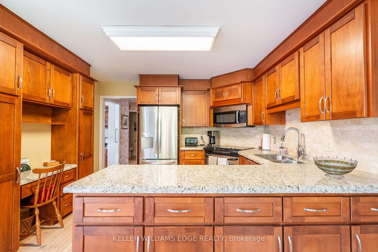
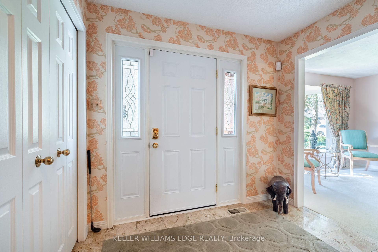
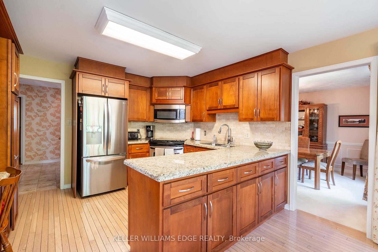
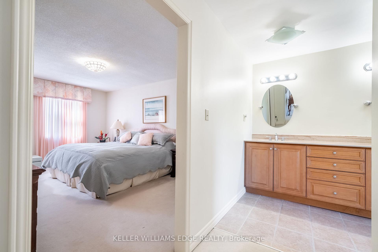
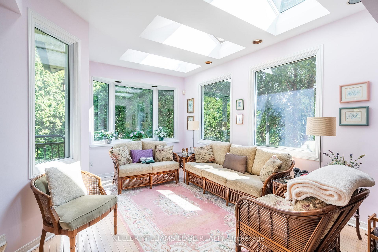
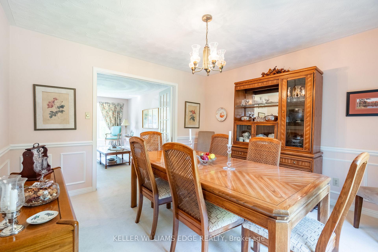
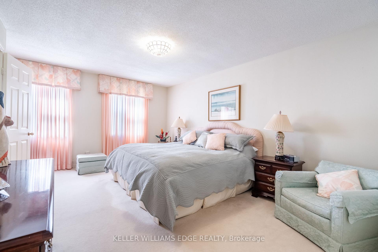
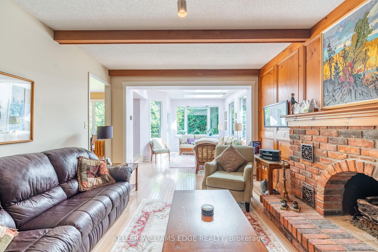
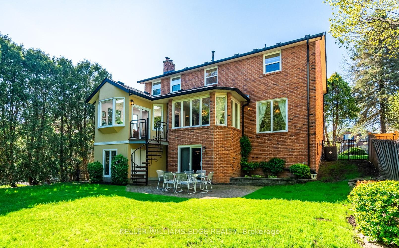
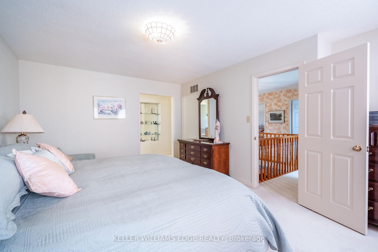
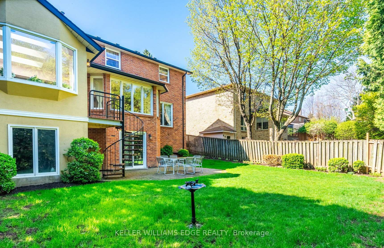
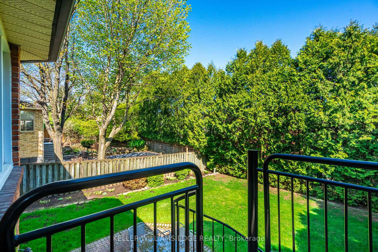
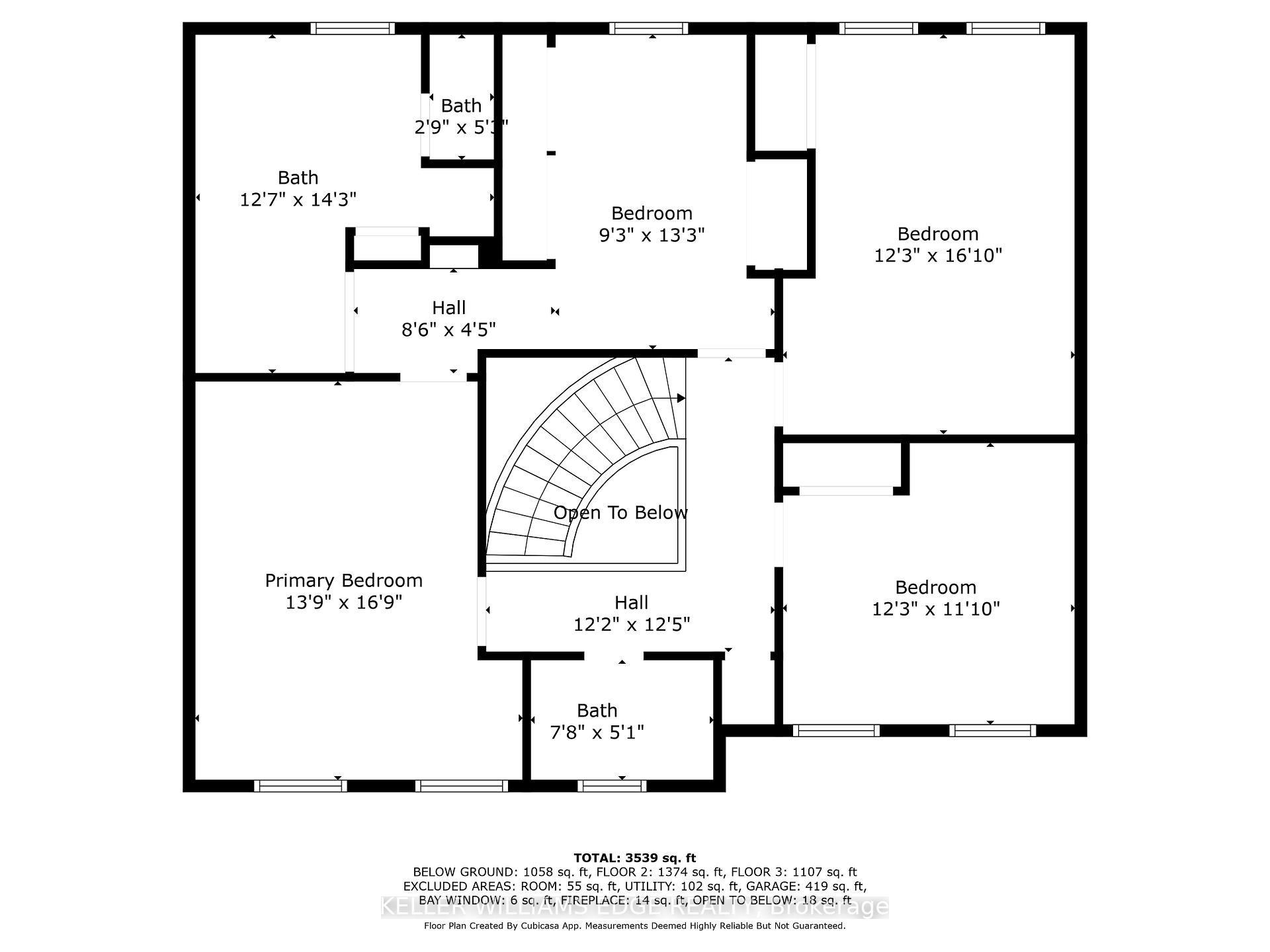
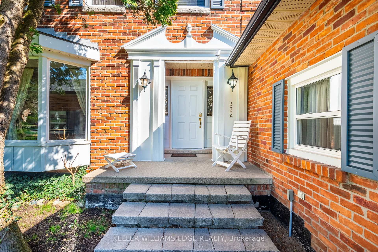
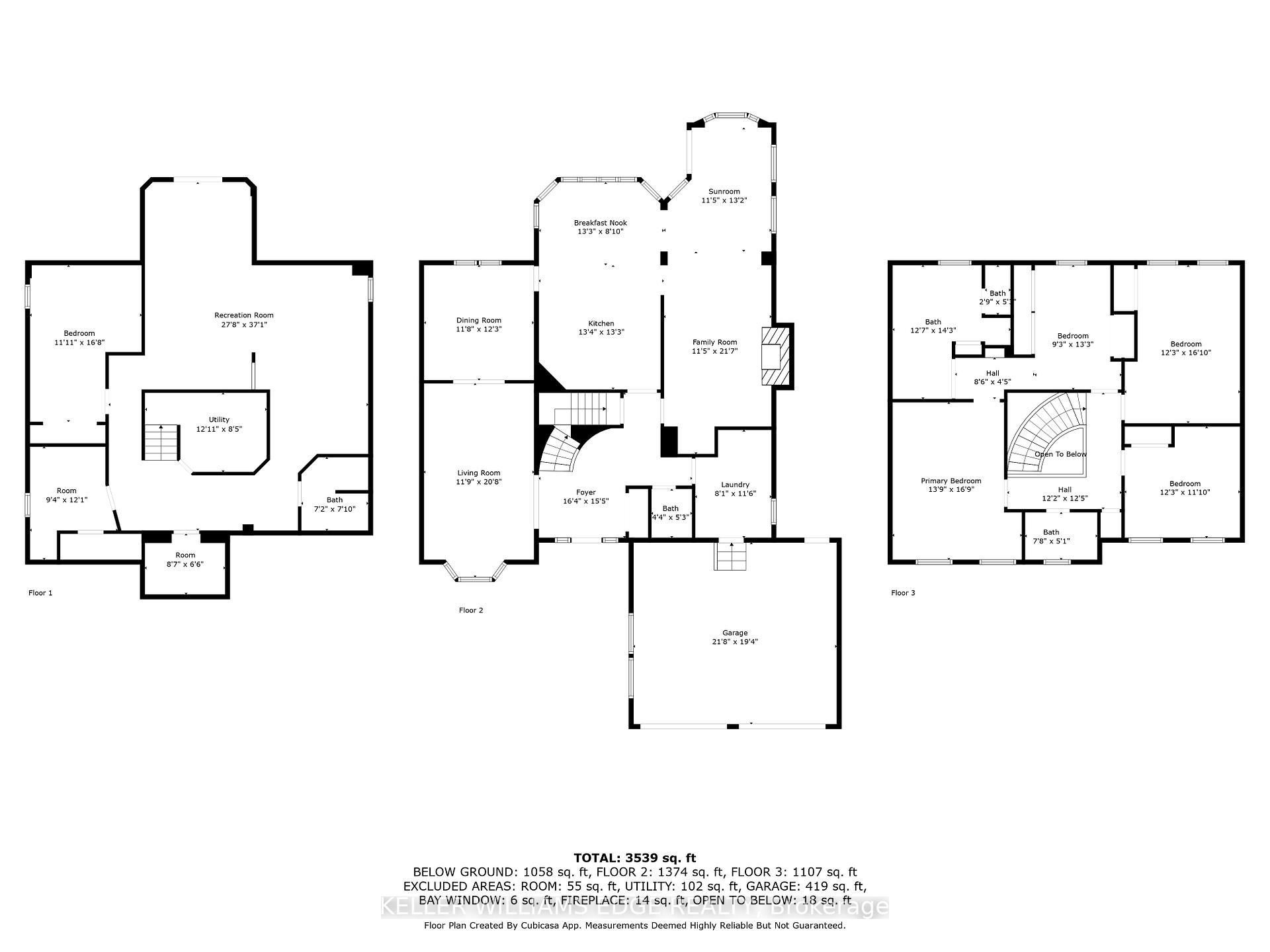
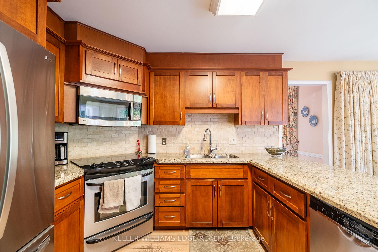
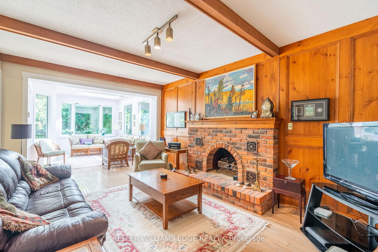
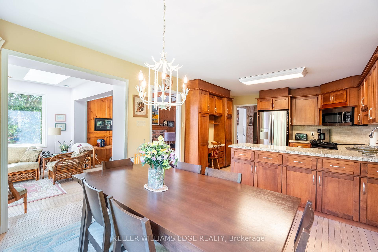

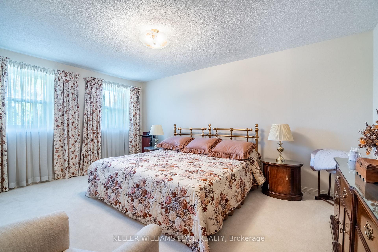
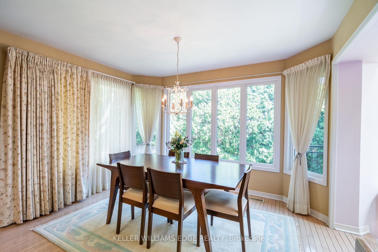

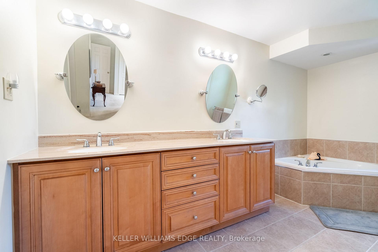
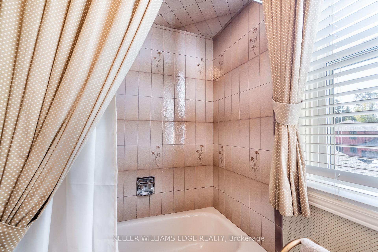
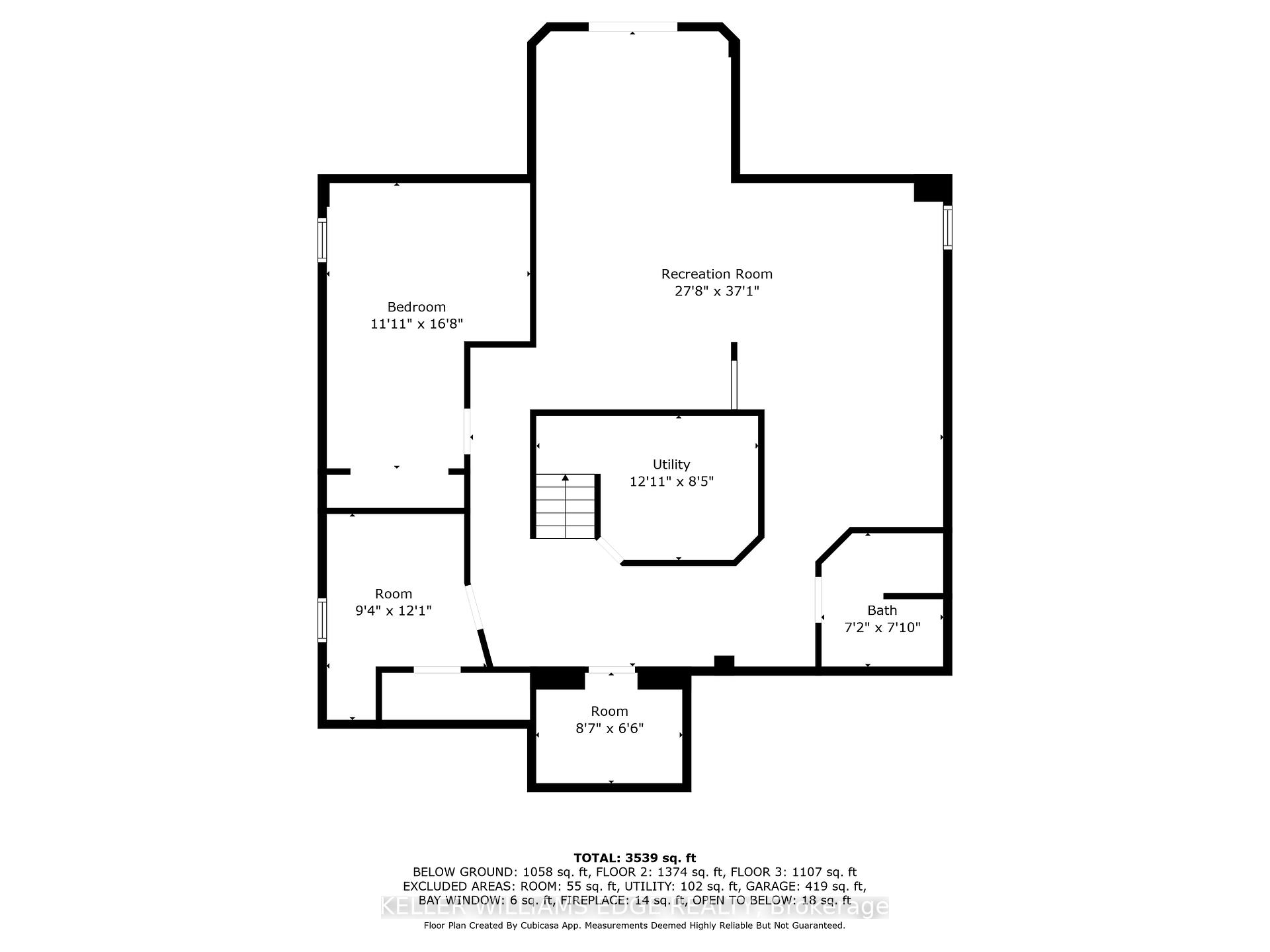
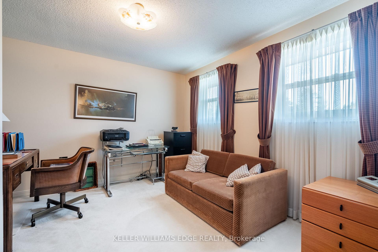
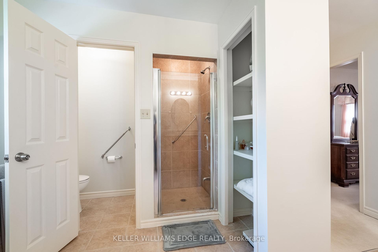
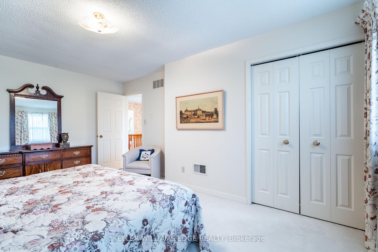
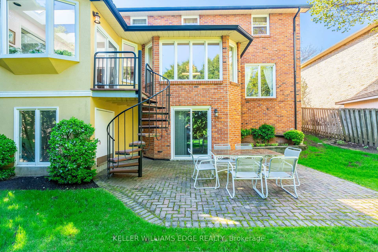
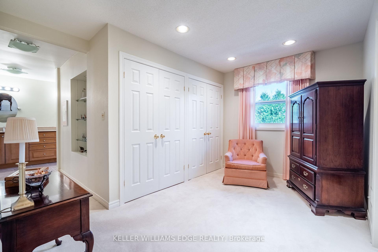









































| Welcome to 322 Lloyminn Avenue, located in the beautiful exclusive neighbourhood of Oakhill, Ancaster. Just minutes away from both hiking trails and forest in the Dundas Valley but also shopping in Ancaster and quick highway access, this home offers the convenience of living in the city as well as the beauty and quiet of being in nature. With a total of over 3500 square feet, there is nothing left to be desired. The main floor offers a formal living and dining room, eat-in kitchen with breakfast nook, a separate family room complete with fireplace, powder room, main floor laundry and a bonus sunroom overlooking the beautiful backyard. From the grand foyer, walk up the circular staircase to find a master bedroom, complete with dressing room and a 4-piece en-suite bathroom featuring a double sink and dressing area. Upstairs you will also find an additional 3 spacious bedrooms and a secondary 4-piece bathroom. The lower level offers a yet another bedroom, 3-piece bathroom and a recreational space with a separate walkout to the backyard patio. Outside, enjoy a professionally landscaped front yard, private backyard oasis and a 2-car garage. Dont miss the opportunity to make this house your home! |
| Price | $1,349,000 |
| Taxes: | $8524.00 |
| Assessment Year: | 2024 |
| Occupancy: | Owner |
| Address: | 322 Lloyminn Aven , Hamilton, L9G 3X4, Hamilton |
| Acreage: | < .50 |
| Directions/Cross Streets: | Lovers Lane |
| Rooms: | 12 |
| Bedrooms: | 3 |
| Bedrooms +: | 1 |
| Family Room: | T |
| Basement: | Finished wit, Full |
| Level/Floor | Room | Length(ft) | Width(ft) | Descriptions | |
| Room 1 | Main | Foyer | 16.33 | 15.42 | |
| Room 2 | Main | Living Ro | 11.74 | 20.66 | |
| Room 3 | Main | Dining Ro | 11.68 | 12.23 | |
| Room 4 | Main | Kitchen | 13.32 | 13.25 | |
| Room 5 | Main | Breakfast | 13.25 | 8.82 | |
| Room 6 | Main | Family Ro | 11.41 | 21.58 | |
| Room 7 | Main | Sunroom | 11.41 | 13.15 | |
| Room 8 | Main | Laundry | 8.07 | 11.51 | |
| Room 9 | Main | Bathroom | 4.33 | 5.25 | 2 Pc Bath |
| Room 10 | Second | Bedroom | 13.74 | 16.76 | |
| Room 11 | Second | Bathroom | 12.6 | 14.24 | 4 Pc Ensuite |
| Room 12 | Second | Other | 9.25 | 13.25 | |
| Room 13 | Second | Bedroom | 12.23 | 11.84 | |
| Room 14 | Second | Bedroom | 12.17 | 16.83 | |
| Room 15 | Second | Bathroom | 7.08 | 5.08 | 4 Pc Bath |
| Washroom Type | No. of Pieces | Level |
| Washroom Type 1 | 2 | Main |
| Washroom Type 2 | 4 | Second |
| Washroom Type 3 | 3 | Basement |
| Washroom Type 4 | 0 | |
| Washroom Type 5 | 0 |
| Total Area: | 0.00 |
| Approximatly Age: | 31-50 |
| Property Type: | Detached |
| Style: | 2-Storey |
| Exterior: | Brick |
| Garage Type: | Attached |
| (Parking/)Drive: | Private Do |
| Drive Parking Spaces: | 4 |
| Park #1 | |
| Parking Type: | Private Do |
| Park #2 | |
| Parking Type: | Private Do |
| Pool: | None |
| Approximatly Age: | 31-50 |
| Approximatly Square Footage: | 2000-2500 |
| Property Features: | Golf, Greenbelt/Conserva |
| CAC Included: | N |
| Water Included: | N |
| Cabel TV Included: | N |
| Common Elements Included: | N |
| Heat Included: | N |
| Parking Included: | N |
| Condo Tax Included: | N |
| Building Insurance Included: | N |
| Fireplace/Stove: | Y |
| Heat Type: | Forced Air |
| Central Air Conditioning: | Central Air |
| Central Vac: | N |
| Laundry Level: | Syste |
| Ensuite Laundry: | F |
| Sewers: | Sewer |
$
%
Years
This calculator is for demonstration purposes only. Always consult a professional
financial advisor before making personal financial decisions.
| Although the information displayed is believed to be accurate, no warranties or representations are made of any kind. |
| KELLER WILLIAMS EDGE REALTY |
- Listing -1 of 0
|
|

Sachi Patel
Broker
Dir:
647-702-7117
Bus:
6477027117
| Book Showing | Email a Friend |
Jump To:
At a Glance:
| Type: | Freehold - Detached |
| Area: | Hamilton |
| Municipality: | Hamilton |
| Neighbourhood: | Ancaster |
| Style: | 2-Storey |
| Lot Size: | x 120.00(Feet) |
| Approximate Age: | 31-50 |
| Tax: | $8,524 |
| Maintenance Fee: | $0 |
| Beds: | 3+1 |
| Baths: | 4 |
| Garage: | 0 |
| Fireplace: | Y |
| Air Conditioning: | |
| Pool: | None |
Locatin Map:
Payment Calculator:

Listing added to your favorite list
Looking for resale homes?

By agreeing to Terms of Use, you will have ability to search up to 310087 listings and access to richer information than found on REALTOR.ca through my website.

