
![]()
$949,000
Available - For Sale
Listing ID: W12136828
1677 Stover Cres , Milton, L9T 5N3, Halton
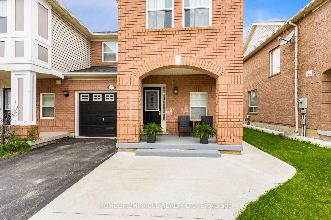
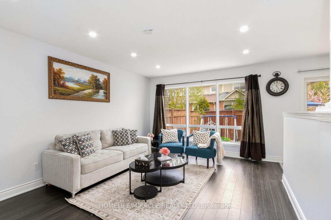

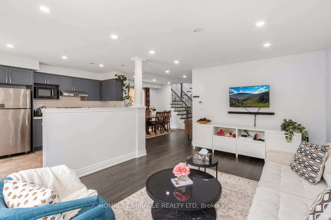
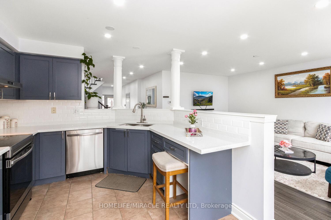
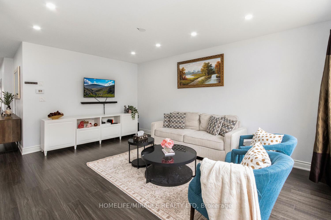
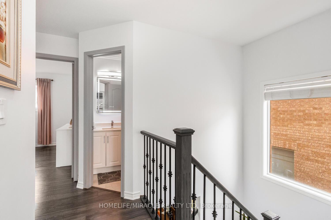
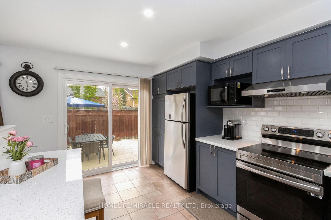
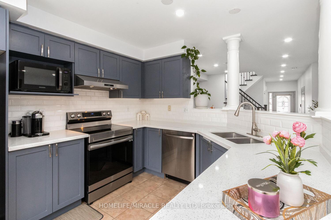
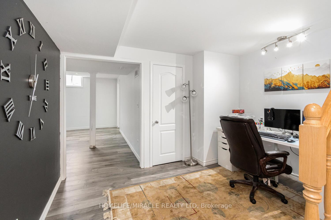
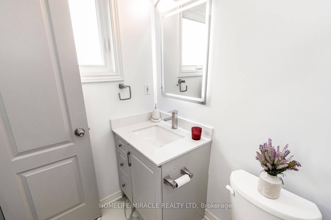
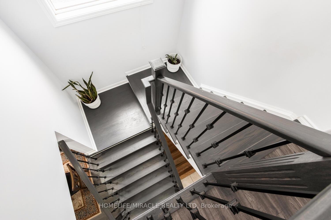
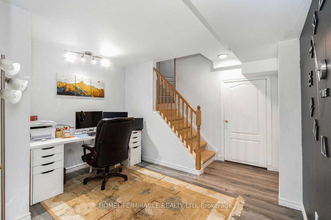
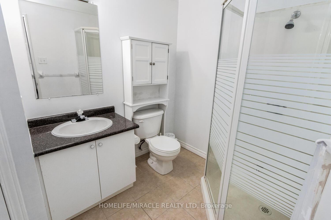
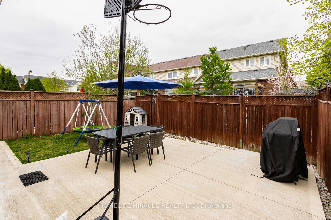

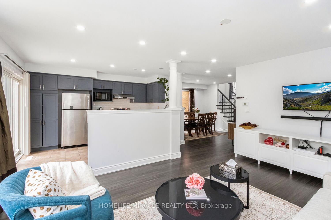
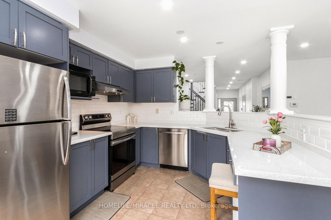
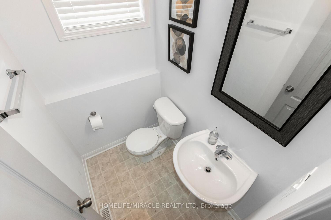
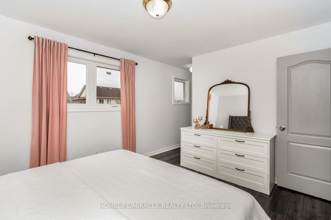
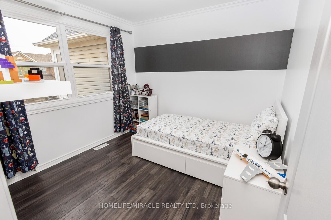
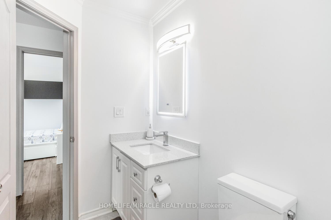
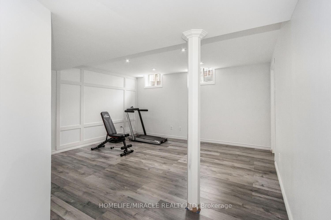
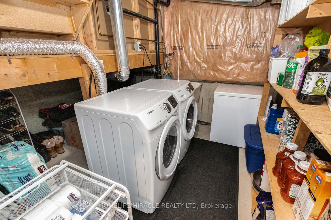
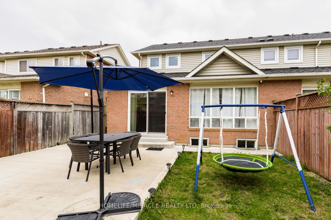
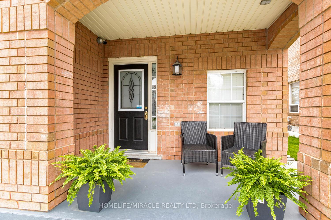
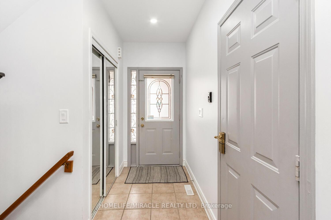
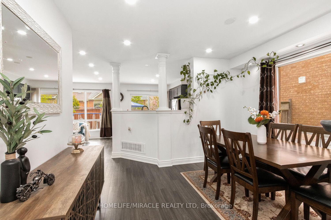
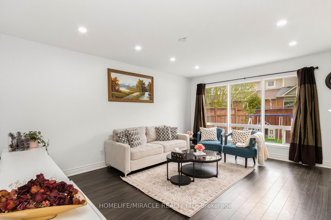
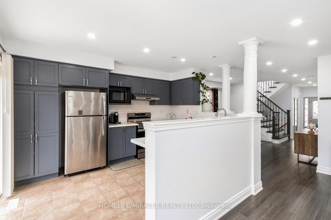
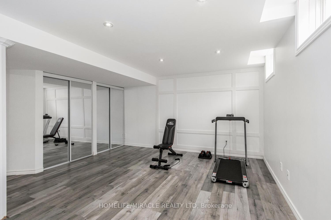
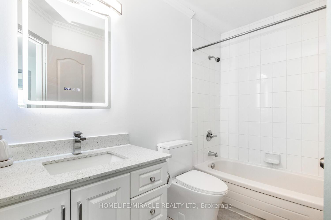
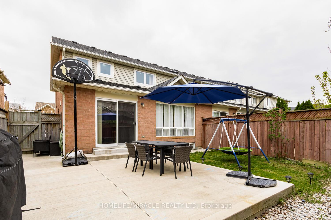
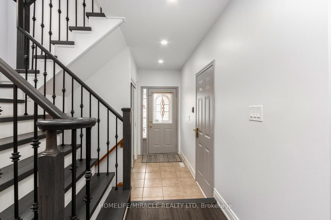
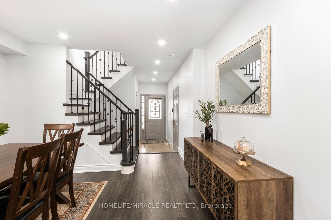
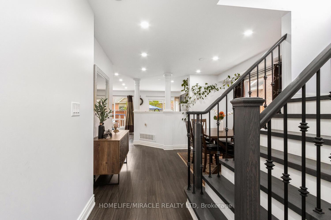
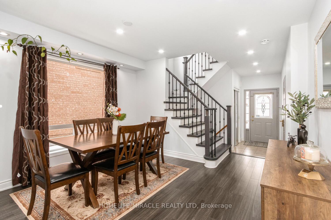
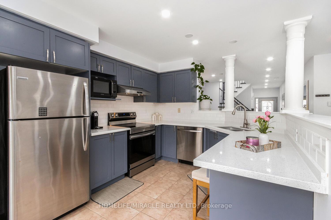
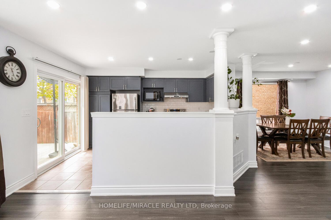
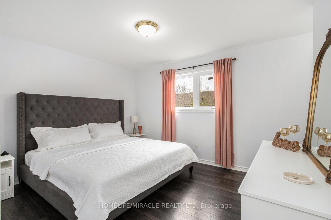
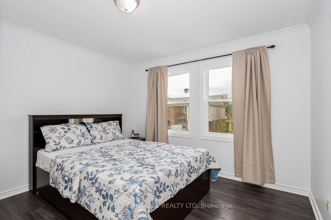
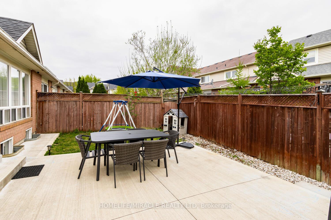
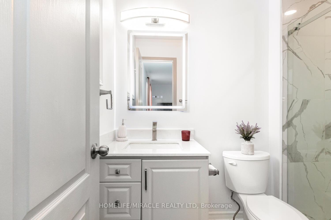
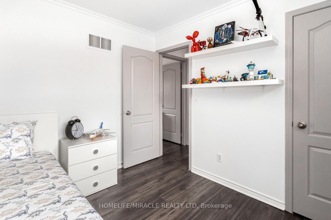
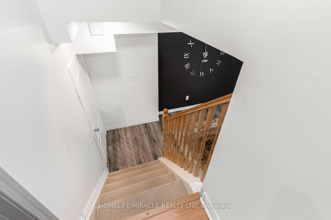
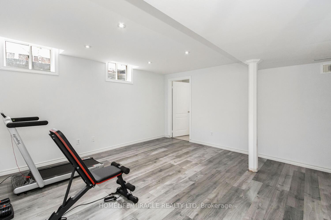
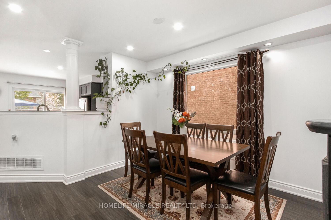
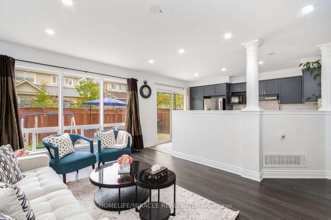

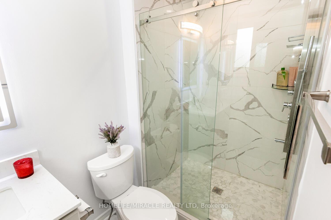


















































| WELCOME TO BEAUTIFUL FREEHOLD TOWNHOUSE END UNIT IN THE CLARKE NEIGHBOURHOOD, 3 BED & 3 BATH TOWNHOUSE W/FINISHED BASEMENT, BUILT IN SINGLE CAR GARAGE & RARELY OFFERED DRIVEWAY PARKINGS FOR 3 CARS, WITH NO SIDE WALK. THIS HOUSE IS IDEAL FOR A YOUNG FAMILY AND OFFERS FORMAL FAMILY/DINING ROOM, LAMINATE FLOORING ON THE MAIN AND SECOND FLOORS, NO CARPET. THE SECOND LEVEL OFFERS A PRIMARY BEDROOM WITH AN AMPLE WALK-IN CLOSET AND 3-PIECE ENSUITE. BASEMENT IS PROFESSIONALLY FURNISHED. UPGRADES INCLUDE: ROOF (2015), FURNACE (2018), AC (2016), NEW DISHWASHER, STOVE, AND FRIDGE (2022), WASHER/DRYER (2019), FRESHLY PAINTED THROUGHOUT, REFINISHED KITCHEN (2022), NEW PATIO DOOR AND CONCRETE PATIO IN BACK YARD. |
| Price | $949,000 |
| Taxes: | $3466.00 |
| Occupancy: | Owner |
| Address: | 1677 Stover Cres , Milton, L9T 5N3, Halton |
| Directions/Cross Streets: | Trudeau Dr/Derry Dr |
| Rooms: | 7 |
| Bedrooms: | 3 |
| Bedrooms +: | 0 |
| Family Room: | T |
| Basement: | Full, Finished |
| Level/Floor | Room | Length(ft) | Width(ft) | Descriptions | |
| Room 1 | Ground | Dining Ro | 10.82 | 11.15 | Pot Lights, Laminate, Open Concept |
| Room 2 | Ground | Living Ro | 16.07 | 11.81 | Pot Lights, Laminate, Open Concept |
| Room 3 | Ground | Kitchen | 9.51 | 13.12 | Pot Lights, Granite Counters, Backsplash |
| Room 4 | Ground | Bathroom | 4.26 | 5.58 | 2 Pc Bath, Window, Tile Floor |
| Room 5 | Second | Primary B | 12.79 | 9.84 | Laminate, Overlooks Backyard, Walk-In Closet(s) |
| Room 6 | Second | Bathroom | 4.92 | 8.86 | 3 Pc Ensuite, Marble Sink, Window |
| Room 7 | Second | Bedroom 2 | 11.15 | 9.51 | Laminate, Large Window, Closet |
| Room 8 | Second | Bedroom 3 | 9.18 | 9.51 | Laminate, Crown Moulding, Closet |
| Room 9 | Second | Bathroom | 4.92 | 8.53 | 3 Pc Bath, Marble Sink, Tile Floor |
| Room 10 | Basement | Recreatio | 14.76 | 13.78 | Pot Lights, Laminate, Closet |
| Room 11 | Basement | Office | 5.9 | 8.86 | Pot Lights, Laminate |
| Room 12 | Basement | Bathroom | 10.82 | 6.56 | 3 Pc Bath |
| Washroom Type | No. of Pieces | Level |
| Washroom Type 1 | 3 | Second |
| Washroom Type 2 | 3 | Second |
| Washroom Type 3 | 2 | Ground |
| Washroom Type 4 | 3 | Basement |
| Washroom Type 5 | 0 |
| Total Area: | 0.00 |
| Property Type: | Att/Row/Townhouse |
| Style: | 2-Storey |
| Exterior: | Brick |
| Garage Type: | Built-In |
| Drive Parking Spaces: | 2 |
| Pool: | None |
| Approximatly Square Footage: | 1100-1500 |
| CAC Included: | N |
| Water Included: | N |
| Cabel TV Included: | N |
| Common Elements Included: | N |
| Heat Included: | N |
| Parking Included: | N |
| Condo Tax Included: | N |
| Building Insurance Included: | N |
| Fireplace/Stove: | N |
| Heat Type: | Forced Air |
| Central Air Conditioning: | Central Air |
| Central Vac: | N |
| Laundry Level: | Syste |
| Ensuite Laundry: | F |
| Sewers: | Sewer |
$
%
Years
This calculator is for demonstration purposes only. Always consult a professional
financial advisor before making personal financial decisions.
| Although the information displayed is believed to be accurate, no warranties or representations are made of any kind. |
| HOMELIFE/MIRACLE REALTY LTD |
- Listing -1 of 0
|
|

Sachi Patel
Broker
Dir:
647-702-7117
Bus:
6477027117
| Virtual Tour | Book Showing | Email a Friend |
Jump To:
At a Glance:
| Type: | Freehold - Att/Row/Townhouse |
| Area: | Halton |
| Municipality: | Milton |
| Neighbourhood: | 1027 - CL Clarke |
| Style: | 2-Storey |
| Lot Size: | x 80.38(Feet) |
| Approximate Age: | |
| Tax: | $3,466 |
| Maintenance Fee: | $0 |
| Beds: | 3 |
| Baths: | 4 |
| Garage: | 0 |
| Fireplace: | N |
| Air Conditioning: | |
| Pool: | None |
Locatin Map:
Payment Calculator:

Listing added to your favorite list
Looking for resale homes?

By agreeing to Terms of Use, you will have ability to search up to 310087 listings and access to richer information than found on REALTOR.ca through my website.

