
![]()
$1,384,999
Available - For Sale
Listing ID: W12117977
2079 Hunters Wood Driv , Burlington, L7M 2T1, Halton
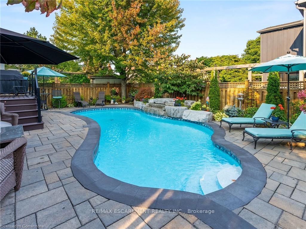
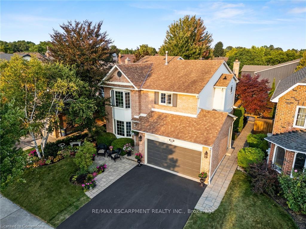
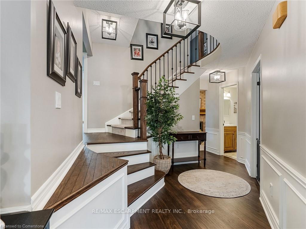
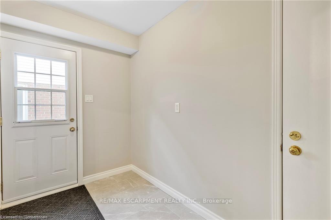
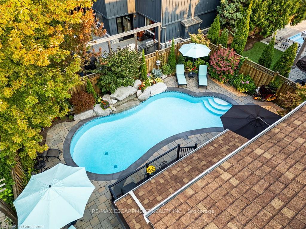
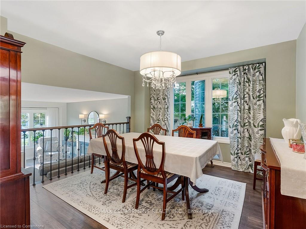
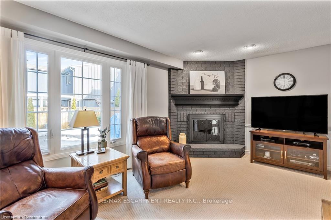
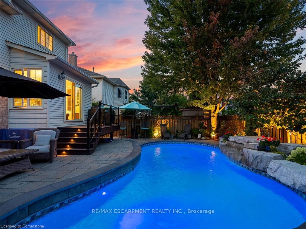
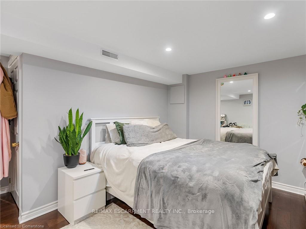
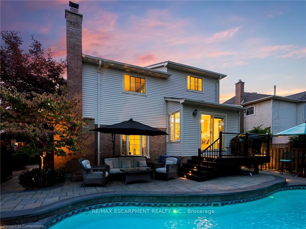
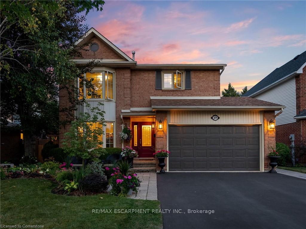
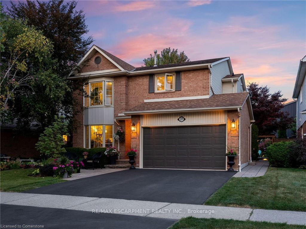
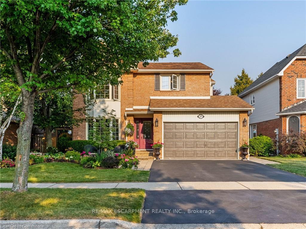
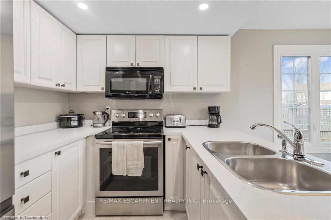
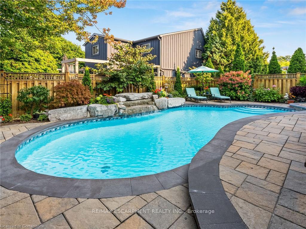

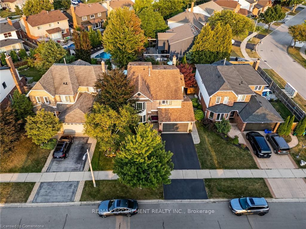
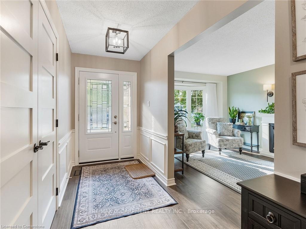
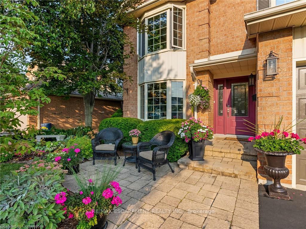
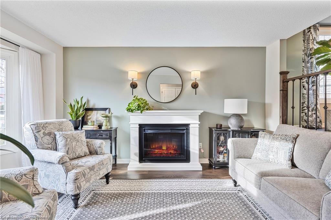
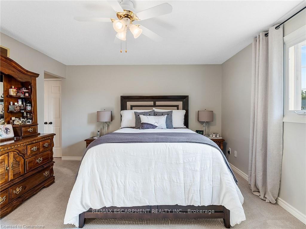
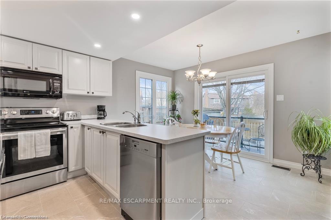
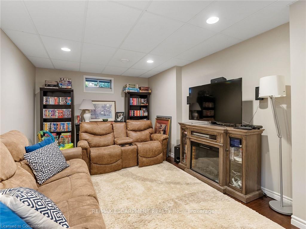
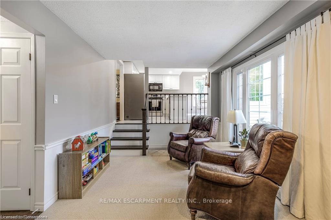
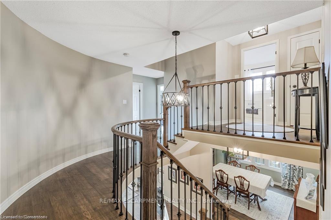
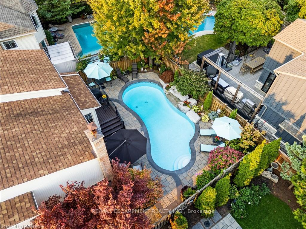
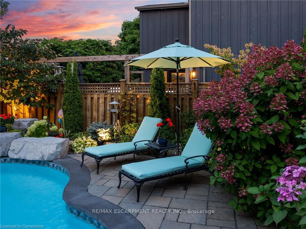

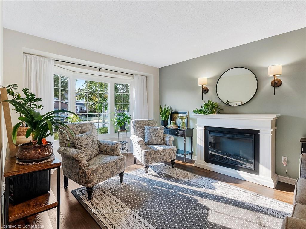
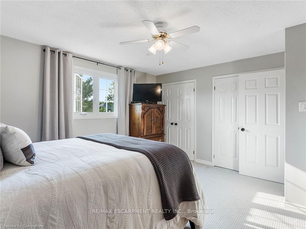
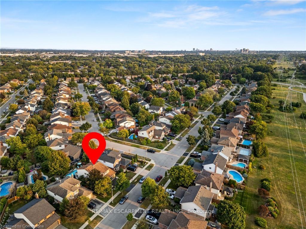
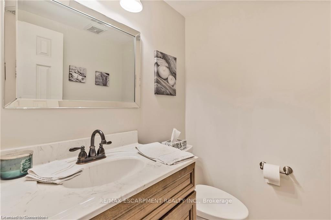
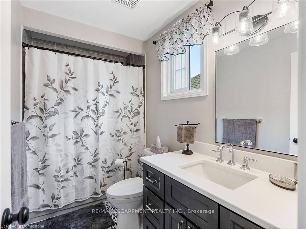
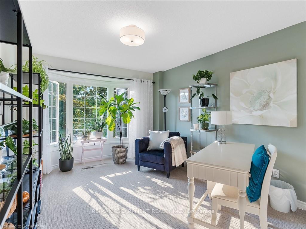
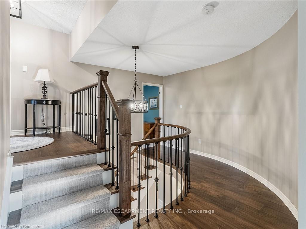
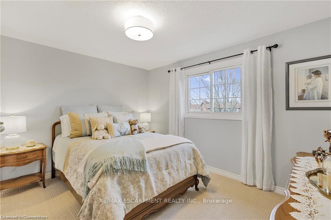
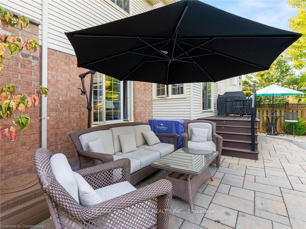
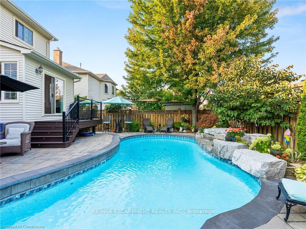
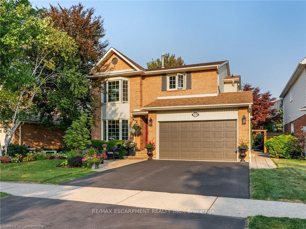
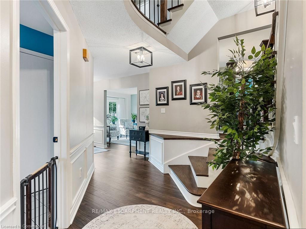
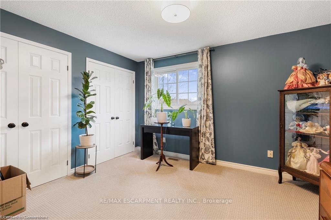
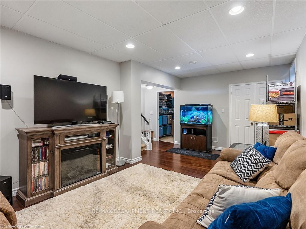
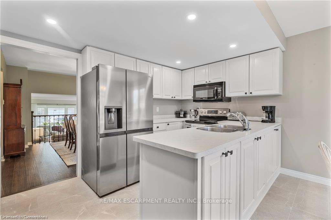
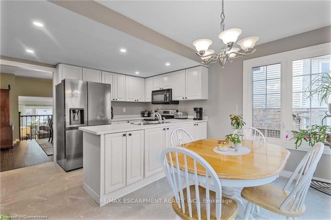
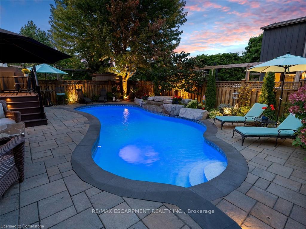
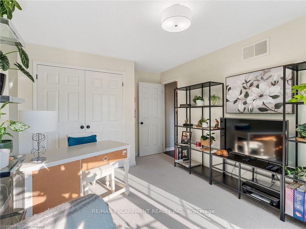
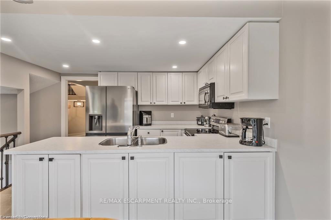
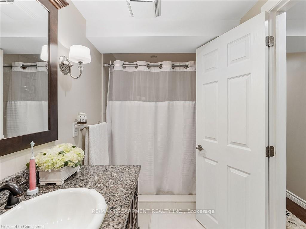
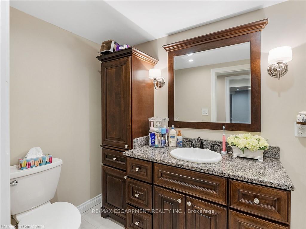

















































| Discover your dream home in the sought-after Headon Forest neighbourhood! This exquisite 4-bedroom, 4-bathroom home blends luxury with comfort, offering the perfect space for family living and entertaining. As you enter, you'll be welcomed by a bright family room with beautiful hardwood floors, creating a sophisticated and inviting atmosphere. The newly renovated eat-in kitchen flows effortlessly into a formal dining room, ideal for hosting dinner parties and family meals. At the back of the house, a cozy living room with a charming wood-burning fireplace provides a peaceful retreat for quiet evenings. Upstairs, the serene primary suite boasts its own private ensuite, while two additional spacious bedrooms offer ample space for family or guests. The top level features a secluded bedroom and bath, offering ultimate privacy for visitors or a private office. The fully finished basement expands your living area with a large recreation room, a versatile den/office space, and a convenient 3-piece bathroom. Step outside into your private backyard paradise, where a heated saltwater pool and tranquil waterfall create the perfect setting for relaxation or entertaining. Ideally located near schools, parks, and shopping, this home offers both convenience and luxury. Don't miss your chance to own this incredible property! |
| Price | $1,384,999 |
| Taxes: | $5775.18 |
| Assessment Year: | 2024 |
| Occupancy: | Owner |
| Address: | 2079 Hunters Wood Driv , Burlington, L7M 2T1, Halton |
| Acreage: | < .50 |
| Directions/Cross Streets: | Deer Run Ave |
| Rooms: | 9 |
| Bedrooms: | 4 |
| Bedrooms +: | 0 |
| Family Room: | T |
| Basement: | Full, Finished |
| Level/Floor | Room | Length(ft) | Width(ft) | Descriptions | |
| Room 1 | Main | Foyer | 5.08 | 10.82 | |
| Room 2 | Main | Living Ro | 17.84 | 10.17 | |
| Room 3 | Second | Family Ro | 11.58 | 16.99 | |
| Room 4 | Second | Dining Ro | 13.09 | 11.74 | |
| Room 5 | Second | Kitchen | 12.4 | 15.84 | |
| Room 6 | Third | Primary B | 14.83 | 17.58 | |
| Room 7 | Third | Bedroom 2 | 13.25 | 10.07 | |
| Room 8 | Third | Bedroom 3 | 10.33 | 16.24 | |
| Room 9 | Upper | Bedroom 4 | 12 | 10.99 | |
| Room 10 | Basement | Recreatio | 15.84 | 22.34 | |
| Room 11 | Basement | Den | 16.99 | 14.4 | |
| Room 12 | Basement | Utility R | 15.91 | 19.25 |
| Washroom Type | No. of Pieces | Level |
| Washroom Type 1 | 2 | Main |
| Washroom Type 2 | 4 | Third |
| Washroom Type 3 | 4 | Upper |
| Washroom Type 4 | 3 | Basement |
| Washroom Type 5 | 0 |
| Total Area: | 0.00 |
| Approximatly Age: | 31-50 |
| Property Type: | Detached |
| Style: | Sidesplit |
| Exterior: | Brick, Aluminum Siding |
| Garage Type: | Attached |
| (Parking/)Drive: | Inside Ent |
| Drive Parking Spaces: | 2 |
| Park #1 | |
| Parking Type: | Inside Ent |
| Park #2 | |
| Parking Type: | Inside Ent |
| Park #3 | |
| Parking Type: | Private Do |
| Pool: | Salt, In |
| Approximatly Age: | 31-50 |
| Approximatly Square Footage: | 2000-2500 |
| Property Features: | Park, Place Of Worship |
| CAC Included: | N |
| Water Included: | N |
| Cabel TV Included: | N |
| Common Elements Included: | N |
| Heat Included: | N |
| Parking Included: | N |
| Condo Tax Included: | N |
| Building Insurance Included: | N |
| Fireplace/Stove: | N |
| Heat Type: | Forced Air |
| Central Air Conditioning: | Central Air |
| Central Vac: | N |
| Laundry Level: | Syste |
| Ensuite Laundry: | F |
| Sewers: | Sewer |
$
%
Years
This calculator is for demonstration purposes only. Always consult a professional
financial advisor before making personal financial decisions.
| Although the information displayed is believed to be accurate, no warranties or representations are made of any kind. |
| RE/MAX ESCARPMENT REALTY INC. |
- Listing -1 of 0
|
|

Sachi Patel
Broker
Dir:
647-702-7117
Bus:
6477027117
| Book Showing | Email a Friend |
Jump To:
At a Glance:
| Type: | Freehold - Detached |
| Area: | Halton |
| Municipality: | Burlington |
| Neighbourhood: | Headon |
| Style: | Sidesplit |
| Lot Size: | x 100.03(Feet) |
| Approximate Age: | 31-50 |
| Tax: | $5,775.18 |
| Maintenance Fee: | $0 |
| Beds: | 4 |
| Baths: | 4 |
| Garage: | 0 |
| Fireplace: | N |
| Air Conditioning: | |
| Pool: | Salt, In |
Locatin Map:
Payment Calculator:

Listing added to your favorite list
Looking for resale homes?

By agreeing to Terms of Use, you will have ability to search up to 310087 listings and access to richer information than found on REALTOR.ca through my website.

