
![]()
$629,900
Available - For Sale
Listing ID: X12136815
179 Oxford Stre West , North Grenville, K0G 1J0, Leeds and Grenvi
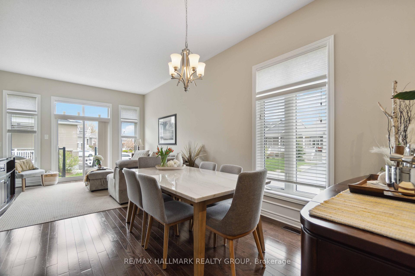
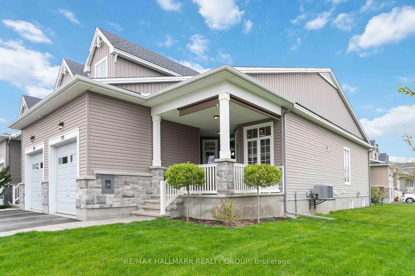
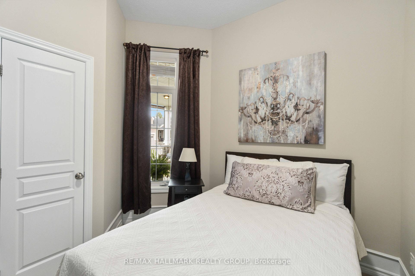
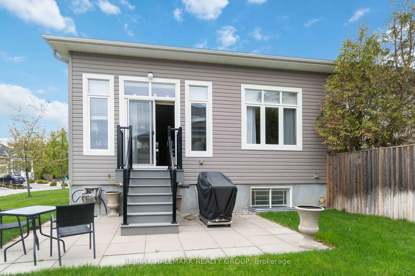
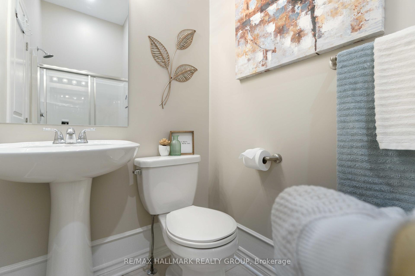

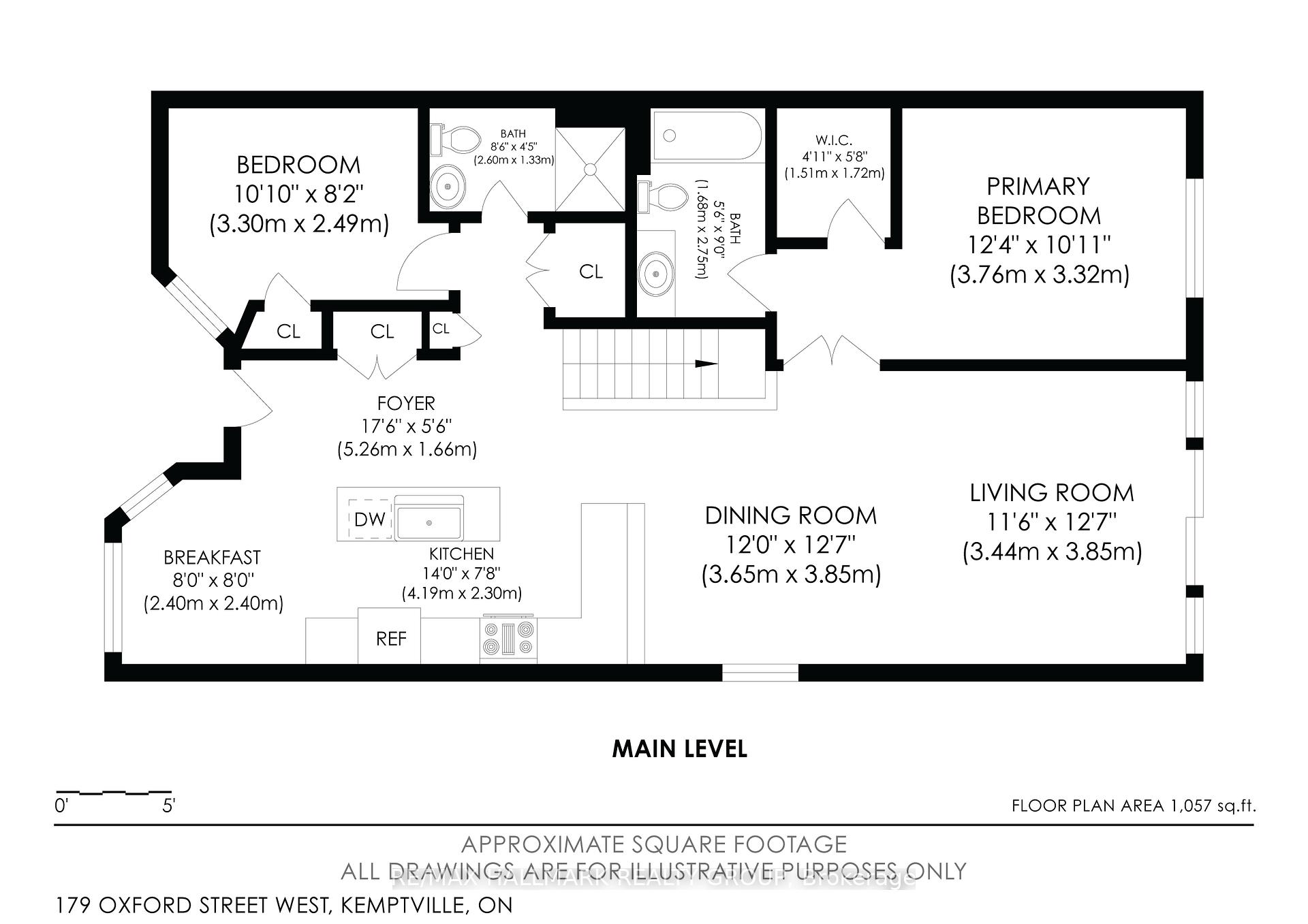
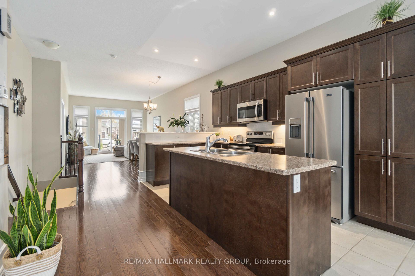
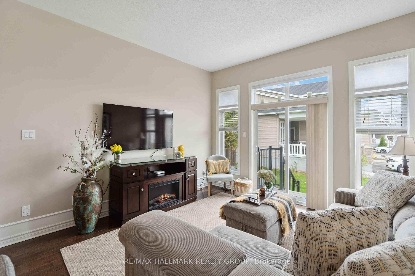
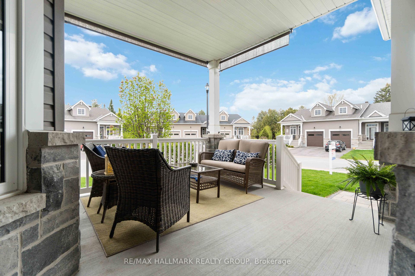
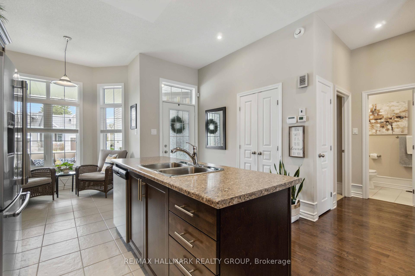
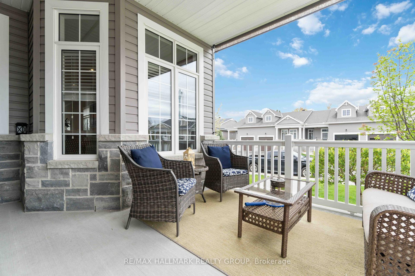
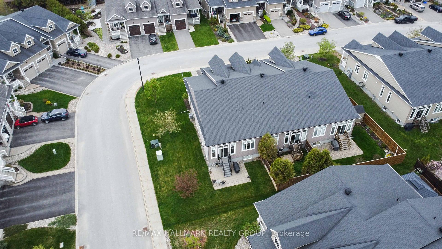
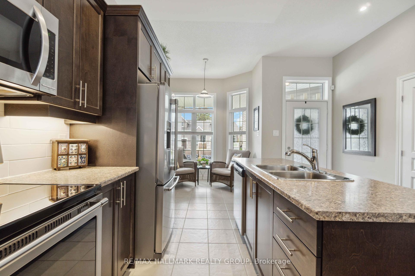
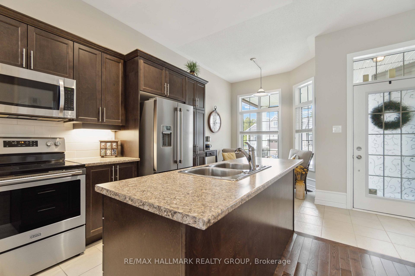
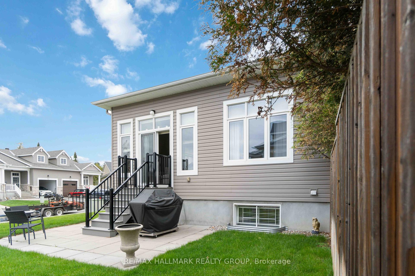
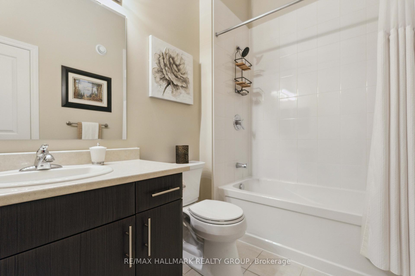

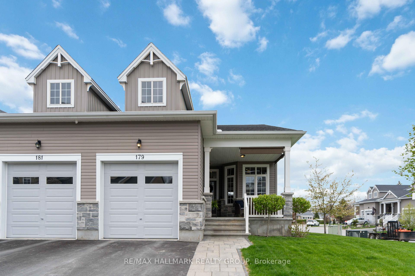
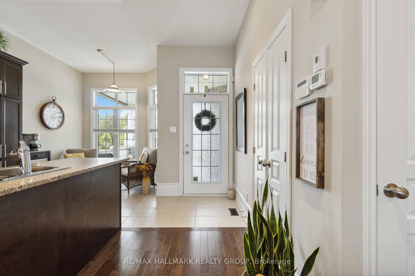
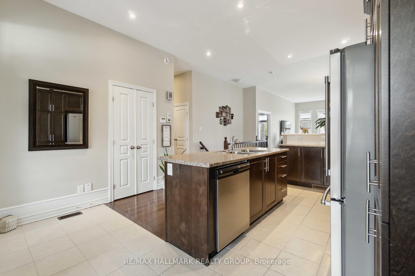
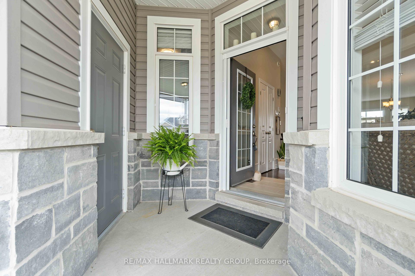
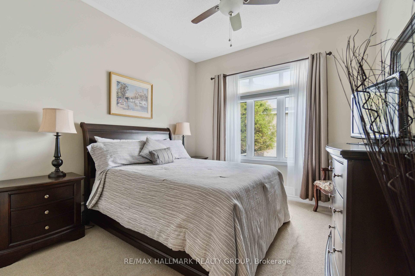
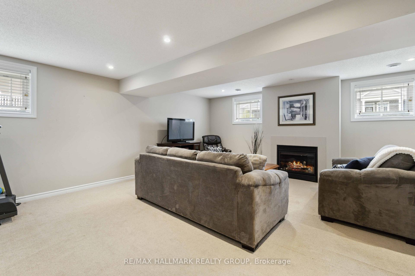
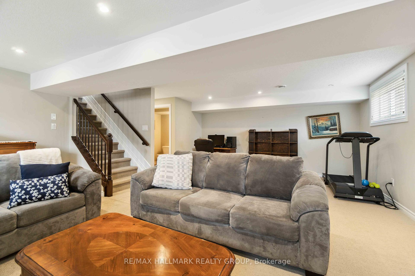
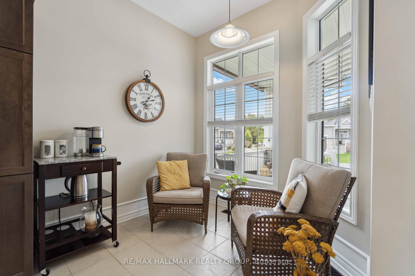
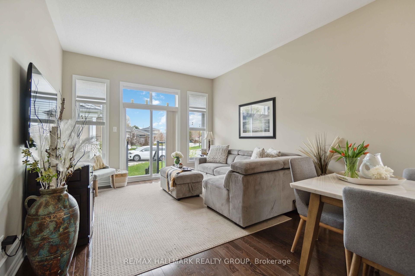
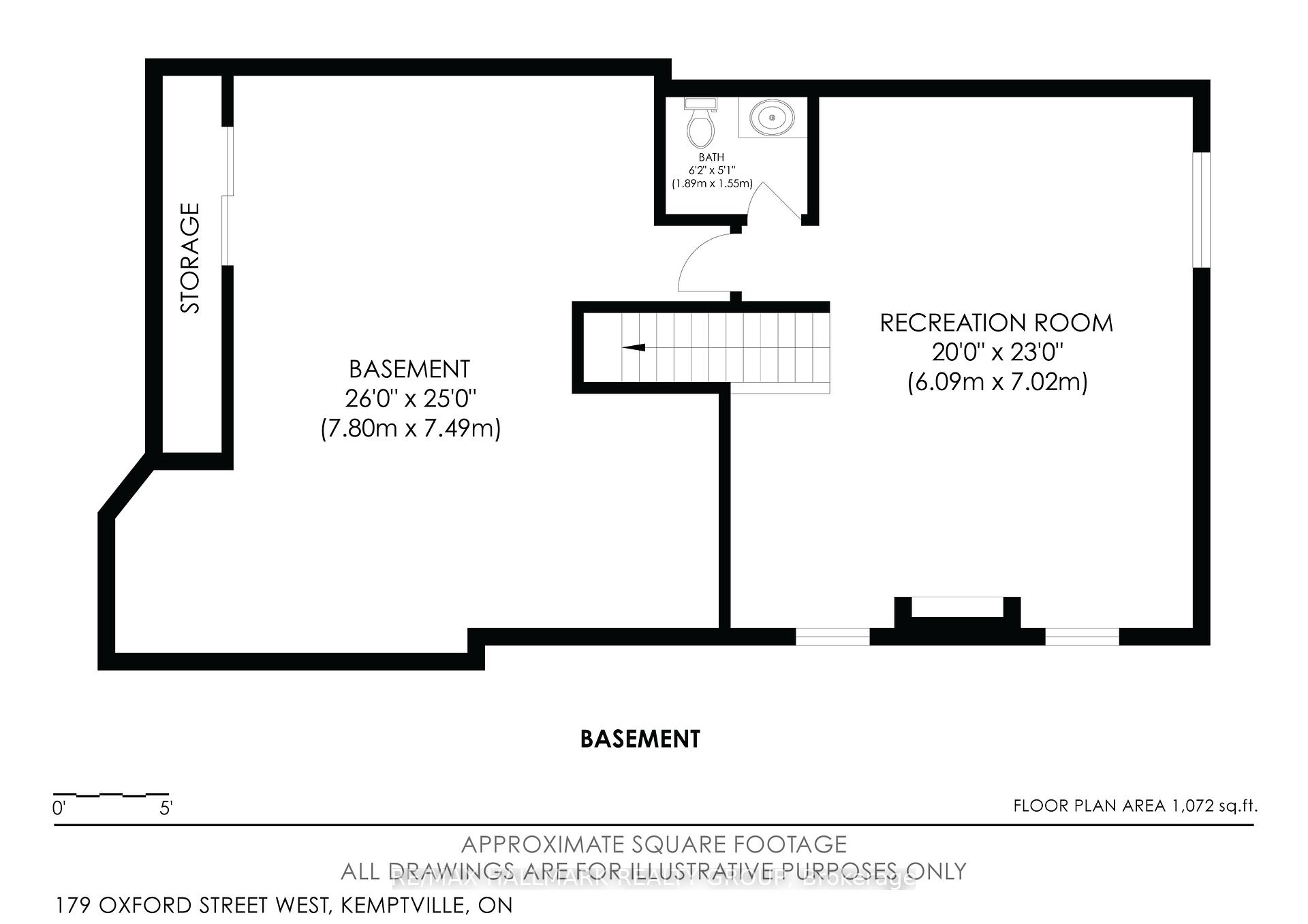
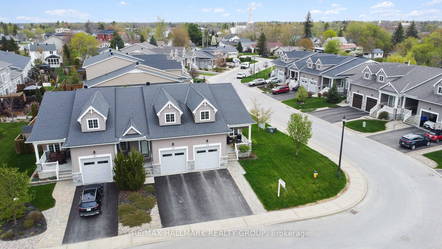
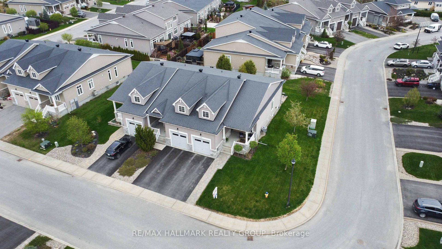
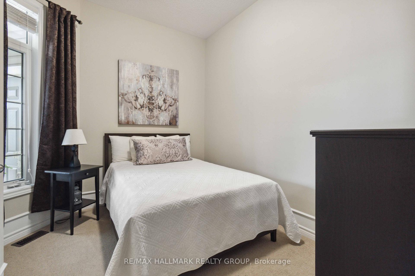

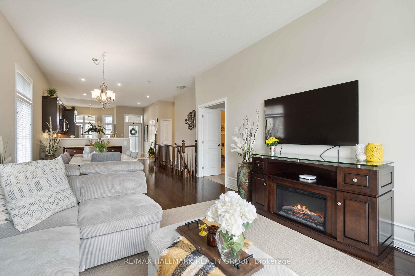
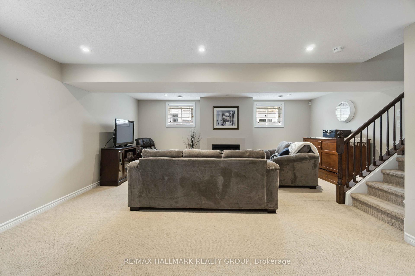
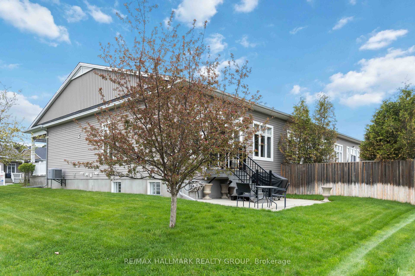



































| Welcome to 179 Oxford Street West! Nestled in the heart of Kemptville's sought-after Country Walk community, this charming bungalow offers a blend of comfort, convenience, and community living. Built by Urbandale in 2015, this meticulously maintained home is designed for those seeking a relaxed, adult-oriented lifestyle with modern amenities. The main floor features a spacious open-concept living and dining area, finished with beautiful hardwood and ceramic flooring. The gourmet kitchen is equipped with modern appliances and offers ample cabinetry, making it ideal for both everyday cooking and entertaining. The primary bedroom includes a luxurious 4-piece ensuite bathroom and a walk-in closet, providing a private retreat within the home. An additional bedroom is located on this level, along with a convenient 3pc bathroom for guests. The fully finished basement offers a warm and inviting space with plush carpeting and recessed pot lighting. A cozy gas fireplace adds comfort and character, making it a great area for relaxing or entertaining. There's also an additional bathroom, an extra-large utility/storage room. The yard of this end-unit corner lot offers added space, perfect for gardening, relaxing, or entertaining outdoors. |
| Price | $629,900 |
| Taxes: | $4212.00 |
| Occupancy: | Owner |
| Address: | 179 Oxford Stre West , North Grenville, K0G 1J0, Leeds and Grenvi |
| Directions/Cross Streets: | Pine Hill Road | George Street W | Oxford Street W |
| Rooms: | 3 |
| Bedrooms: | 2 |
| Bedrooms +: | 0 |
| Family Room: | F |
| Basement: | Full, Finished |
| Level/Floor | Room | Length(ft) | Width(ft) | Descriptions | |
| Room 1 | Main | Breakfast | 7.87 | 7.87 | |
| Room 2 | Main | 17.25 | 5.44 | ||
| Room 3 | Main | Kitchen | 13.74 | 7.54 | |
| Room 4 | Main | Bedroom | 10.82 | 8.17 | |
| Room 5 | Main | Bathroom | 7.87 | 4.36 | |
| Room 6 | Main | Dining Ro | 11.97 | 12.63 | |
| Room 7 | Main | Living Ro | 11.28 | 12.63 | |
| Room 8 | Main | Primary B | 12.33 | 10.89 | |
| Room 9 | Main | Other | 4.95 | 5.64 | Walk-In Closet(s) |
| Room 10 | Main | Bathroom | 5.51 | 9.02 | 4 Pc Ensuite |
| Room 11 | Basement | Recreatio | 19.98 | 23.03 | |
| Room 12 | Basement | Utility R | 25.58 | 24.57 | |
| Room 13 | Basement | Bathroom | 6.2 | 5.08 |
| Washroom Type | No. of Pieces | Level |
| Washroom Type 1 | 3 | Main |
| Washroom Type 2 | 4 | Main |
| Washroom Type 3 | 2 | Basement |
| Washroom Type 4 | 0 | |
| Washroom Type 5 | 0 |
| Total Area: | 0.00 |
| Approximatly Age: | 6-15 |
| Property Type: | Att/Row/Townhouse |
| Style: | Bungalow |
| Exterior: | Brick, Vinyl Siding |
| Garage Type: | Attached |
| Drive Parking Spaces: | 2 |
| Pool: | None |
| Approximatly Age: | 6-15 |
| Approximatly Square Footage: | 1100-1500 |
| CAC Included: | N |
| Water Included: | N |
| Cabel TV Included: | N |
| Common Elements Included: | N |
| Heat Included: | N |
| Parking Included: | N |
| Condo Tax Included: | N |
| Building Insurance Included: | N |
| Fireplace/Stove: | Y |
| Heat Type: | Forced Air |
| Central Air Conditioning: | Central Air |
| Central Vac: | N |
| Laundry Level: | Syste |
| Ensuite Laundry: | F |
| Sewers: | Sewer |
$
%
Years
This calculator is for demonstration purposes only. Always consult a professional
financial advisor before making personal financial decisions.
| Although the information displayed is believed to be accurate, no warranties or representations are made of any kind. |
| RE/MAX HALLMARK REALTY GROUP |
- Listing -1 of 0
|
|

Sachi Patel
Broker
Dir:
647-702-7117
Bus:
6477027117
| Virtual Tour | Book Showing | Email a Friend |
Jump To:
At a Glance:
| Type: | Freehold - Att/Row/Townhouse |
| Area: | Leeds and Grenville |
| Municipality: | North Grenville |
| Neighbourhood: | 801 - Kemptville |
| Style: | Bungalow |
| Lot Size: | x 110.16(Feet) |
| Approximate Age: | 6-15 |
| Tax: | $4,212 |
| Maintenance Fee: | $0 |
| Beds: | 2 |
| Baths: | 3 |
| Garage: | 0 |
| Fireplace: | Y |
| Air Conditioning: | |
| Pool: | None |
Locatin Map:
Payment Calculator:

Listing added to your favorite list
Looking for resale homes?

By agreeing to Terms of Use, you will have ability to search up to 310087 listings and access to richer information than found on REALTOR.ca through my website.

