
![]()
$829,000
Available - For Sale
Listing ID: X12136841
27 Sawchuck Terr , Kanata, K2A 1H1, Ottawa
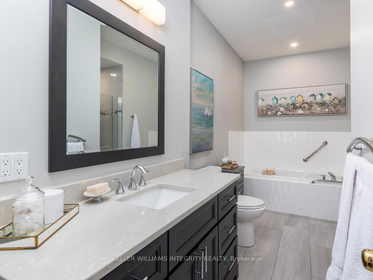
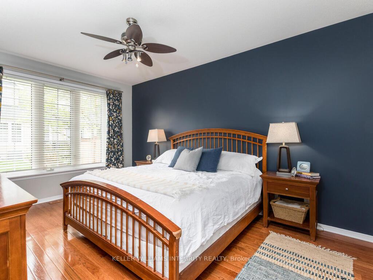
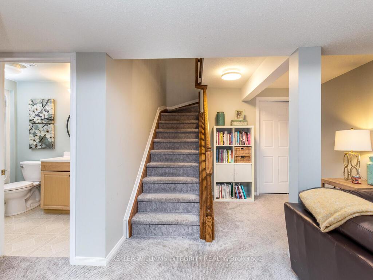
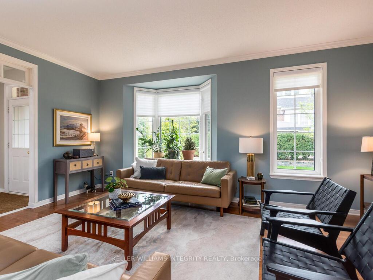
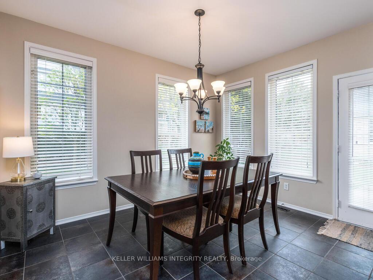
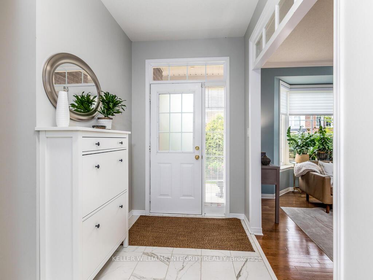

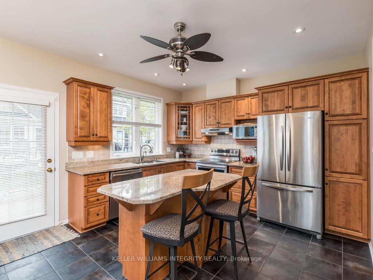
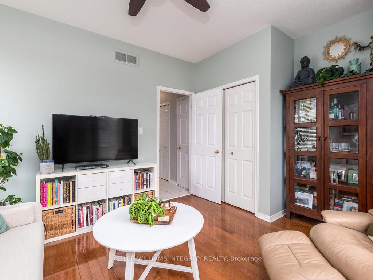
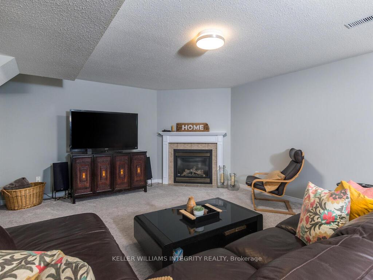
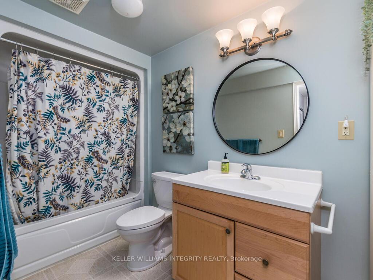
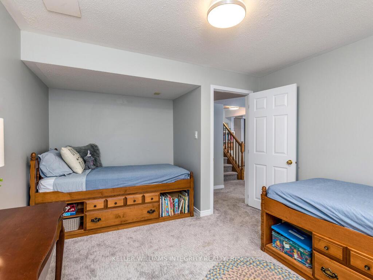
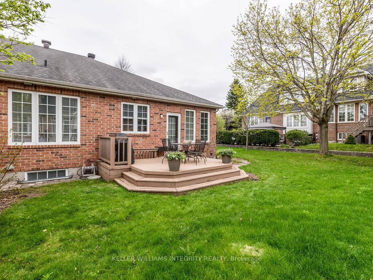
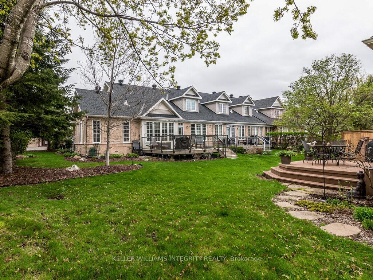
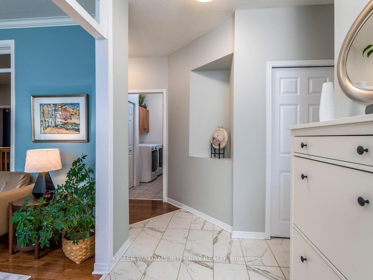
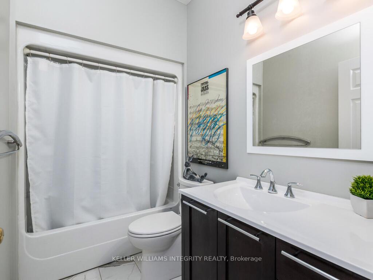

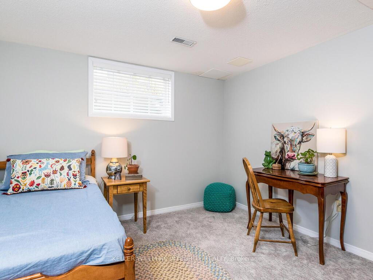
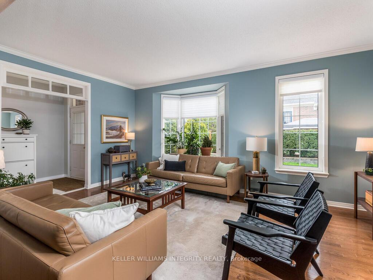
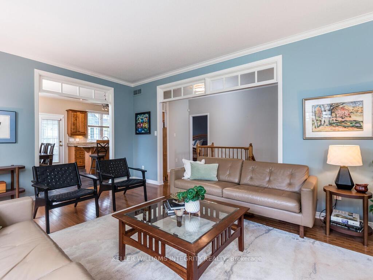
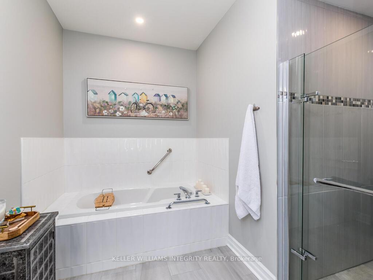
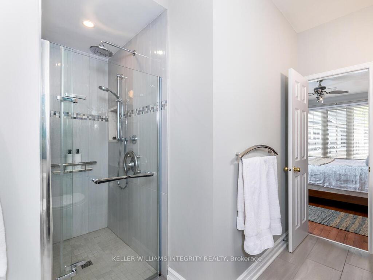
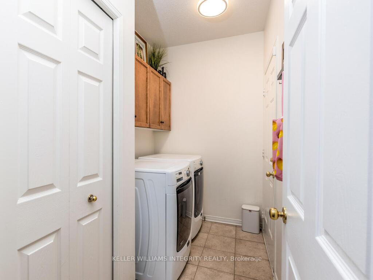
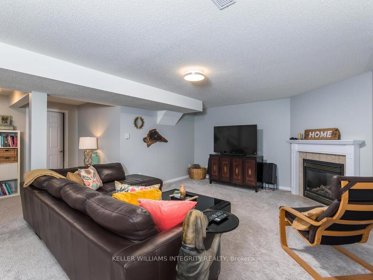
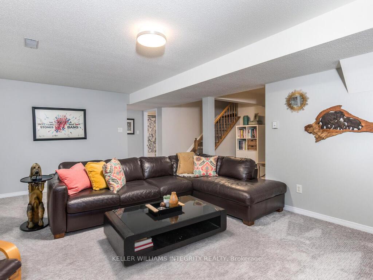
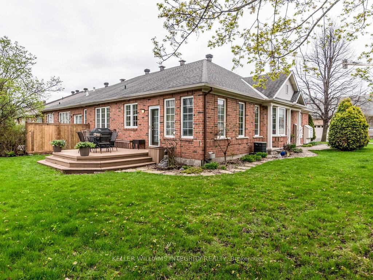
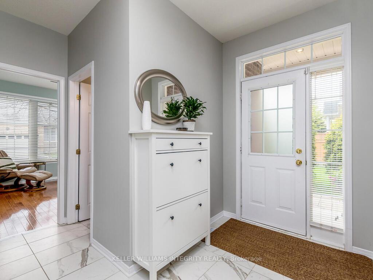
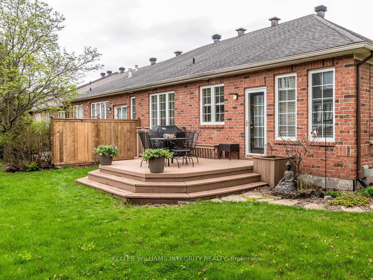
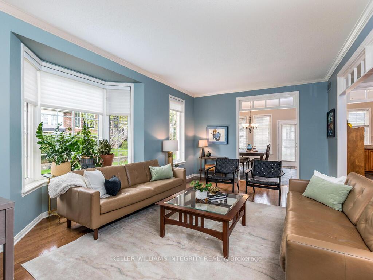
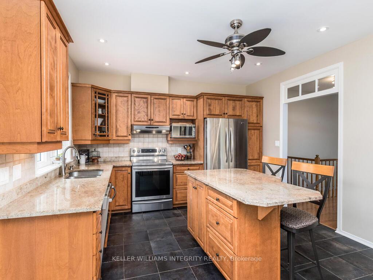
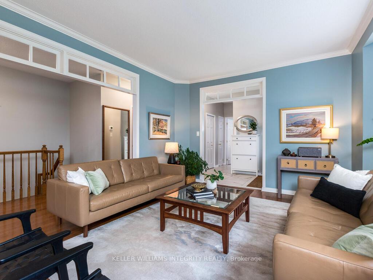
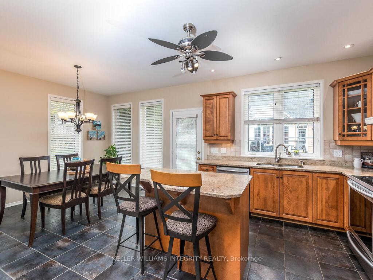
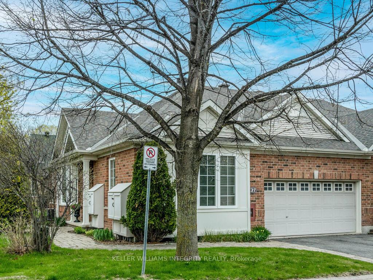
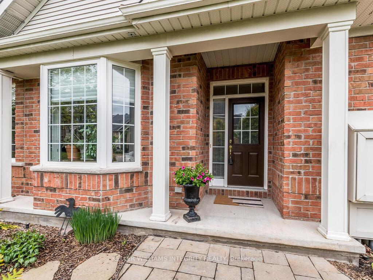
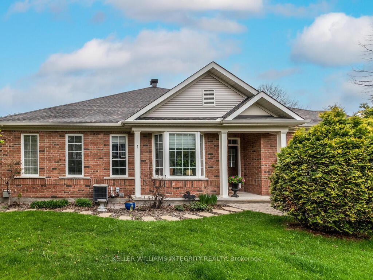



































| Beautifully maintained and updated adult lifestyle bungalow in coveted Country Club Estates in Kanata Lakes. This rarely offered end unit floor plan is very popular as it offers wonderful sunny bright views all afternoon and early evening. Featuring a side door entry allowing for a unique and open floor plan. This lovely home has two large bedrooms on the main floor, two full bathrooms, inside garage door entry and main floor laundry. The Livingroom, kitchen and Eating area offers plenty of room for entertaining both inside and out. Don't miss the back yard deck and BBQ area. The lower lever will not disappoint with third bedroom, full bathroom and TV / Media room and still lots and lots of storage. Enjoy all the wonderful benefits that this community has to offer. |
| Price | $829,000 |
| Taxes: | $5201.00 |
| Assessment Year: | 2024 |
| Occupancy: | Owner |
| Address: | 27 Sawchuck Terr , Kanata, K2A 1H1, Ottawa |
| Directions/Cross Streets: | CAMPEAU |
| Rooms: | 4 |
| Bedrooms: | 2 |
| Bedrooms +: | 0 |
| Family Room: | T |
| Basement: | Partially Fi |
| Level/Floor | Room | Length(ft) | Width(ft) | Descriptions | |
| Room 1 | Main | Living Ro | 17.81 | 11.91 | |
| Room 2 | Main | Dining Ro | 12.6 | 8 | |
| Room 3 | Main | Kitchen | 17.81 | 9.61 | |
| Room 4 | Main | Primary B | 16.01 | 10.99 | |
| Room 5 | Main | Laundry | 8 | 5.44 | |
| Room 6 | Main | Bathroom | 8.5 | 5.41 | 4 Pc Bath |
| Room 7 | Main | Bathroom | 14.89 | 6.49 | 4 Pc Ensuite |
| Room 8 | Lower | Bedroom | 13.61 | 10.99 | |
| Room 9 | Lower | Recreatio | 20.3 | 14.01 | |
| Room 10 | Lower | Bathroom | 8 | 5.18 | 4 Pc Bath |
| Washroom Type | No. of Pieces | Level |
| Washroom Type 1 | 4 | Main |
| Washroom Type 2 | 4 | Main |
| Washroom Type 3 | 4 | Lower |
| Washroom Type 4 | 0 | |
| Washroom Type 5 | 0 |
| Total Area: | 0.00 |
| Property Type: | Att/Row/Townhouse |
| Style: | Bungalow |
| Exterior: | Brick, Vinyl Siding |
| Garage Type: | Attached |
| Drive Parking Spaces: | 2 |
| Pool: | None |
| Approximatly Square Footage: | 1100-1500 |
| CAC Included: | N |
| Water Included: | N |
| Cabel TV Included: | N |
| Common Elements Included: | N |
| Heat Included: | N |
| Parking Included: | N |
| Condo Tax Included: | N |
| Building Insurance Included: | N |
| Fireplace/Stove: | Y |
| Heat Type: | Forced Air |
| Central Air Conditioning: | Central Air |
| Central Vac: | N |
| Laundry Level: | Syste |
| Ensuite Laundry: | F |
| Sewers: | Sewer |
$
%
Years
This calculator is for demonstration purposes only. Always consult a professional
financial advisor before making personal financial decisions.
| Although the information displayed is believed to be accurate, no warranties or representations are made of any kind. |
| KELLER WILLIAMS INTEGRITY REALTY |
- Listing -1 of 0
|
|

Sachi Patel
Broker
Dir:
647-702-7117
Bus:
6477027117
| Book Showing | Email a Friend |
Jump To:
At a Glance:
| Type: | Freehold - Att/Row/Townhouse |
| Area: | Ottawa |
| Municipality: | Kanata |
| Neighbourhood: | 9007 - Kanata - Kanata Lakes/Heritage Hills |
| Style: | Bungalow |
| Lot Size: | x 98.27(Feet) |
| Approximate Age: | |
| Tax: | $5,201 |
| Maintenance Fee: | $0 |
| Beds: | 2 |
| Baths: | 3 |
| Garage: | 0 |
| Fireplace: | Y |
| Air Conditioning: | |
| Pool: | None |
Locatin Map:
Payment Calculator:

Listing added to your favorite list
Looking for resale homes?

By agreeing to Terms of Use, you will have ability to search up to 310087 listings and access to richer information than found on REALTOR.ca through my website.

