
![]()
$625,000
Available - For Sale
Listing ID: X12094702
11 O'Connell Cour , Kawartha Lakes, K9V 5Y1, Kawartha Lakes
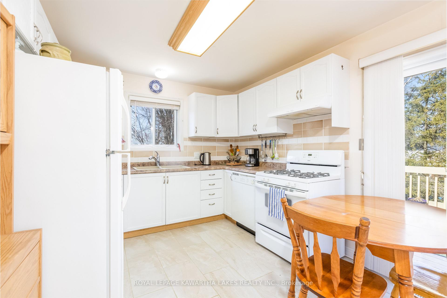
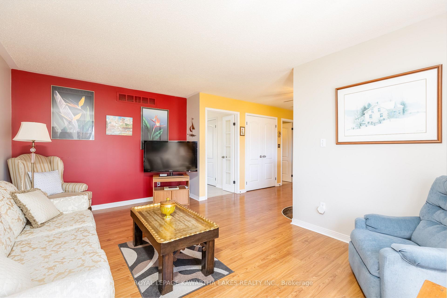
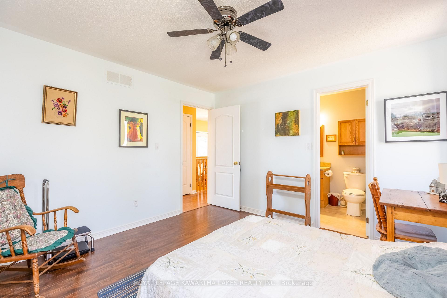
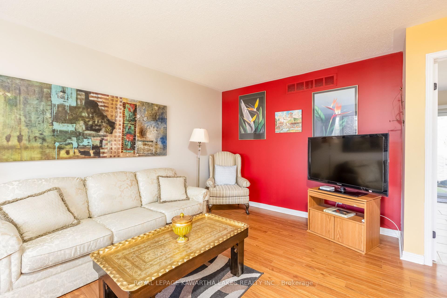
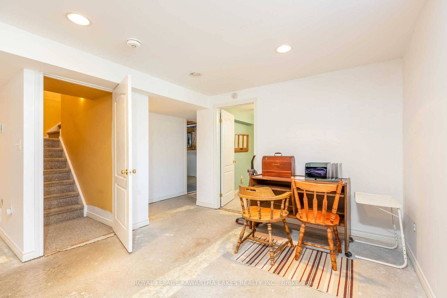
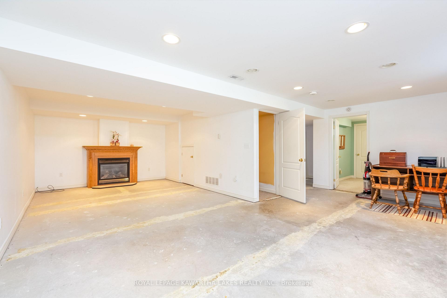
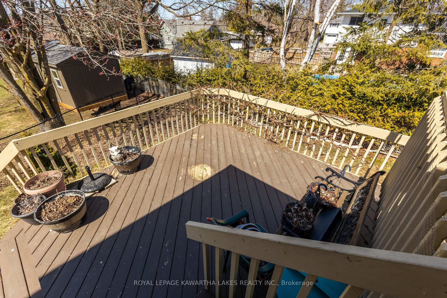
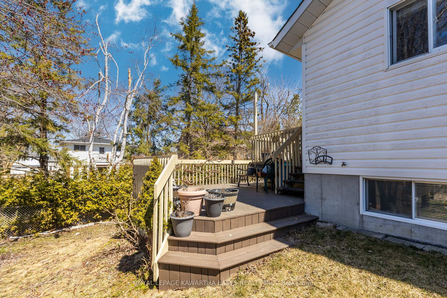
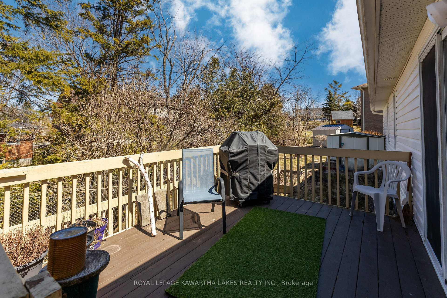
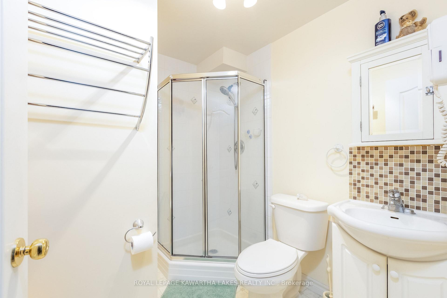
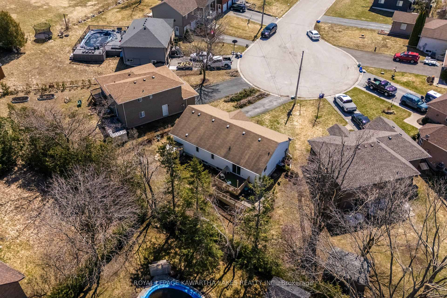
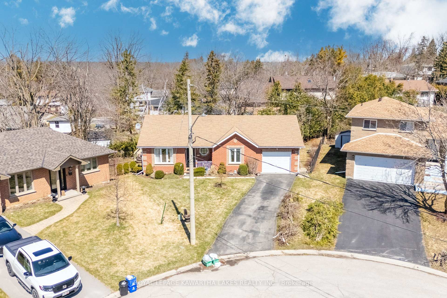
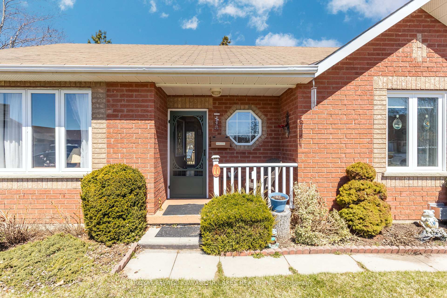
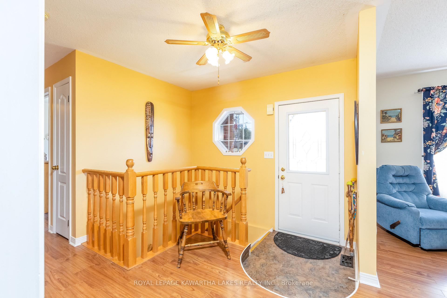

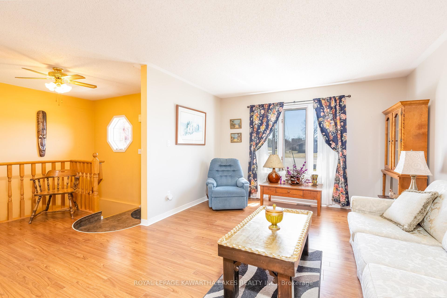
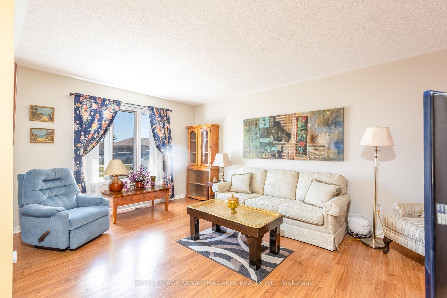
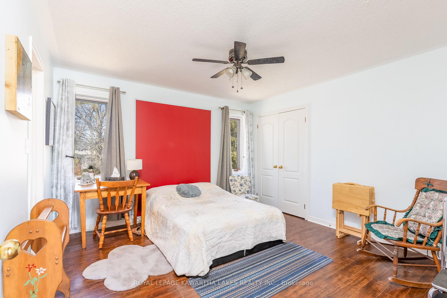
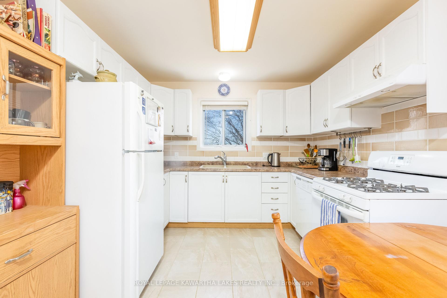
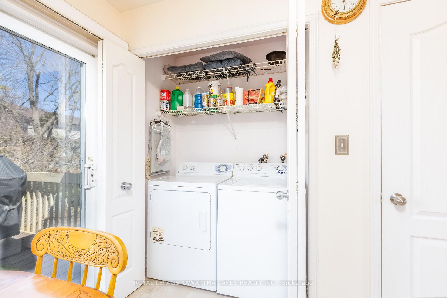
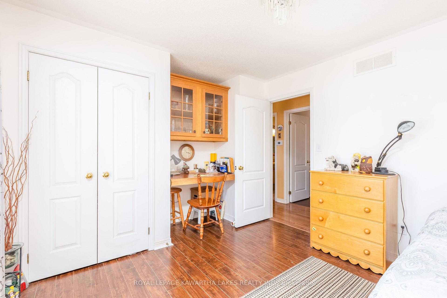
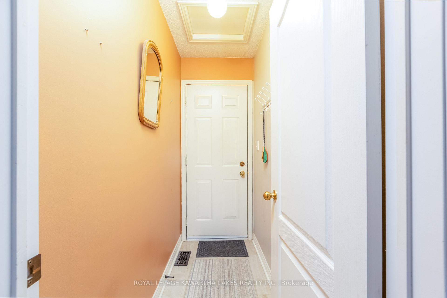
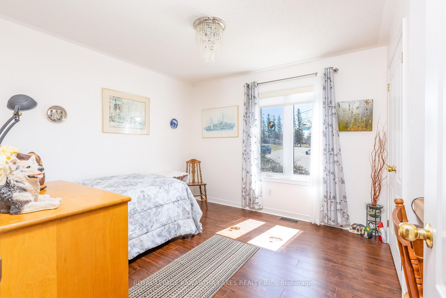
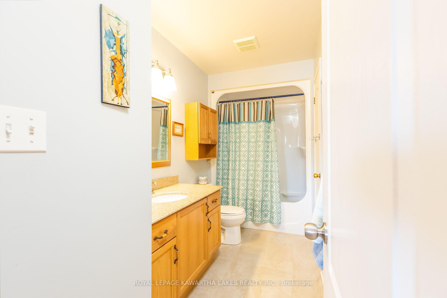
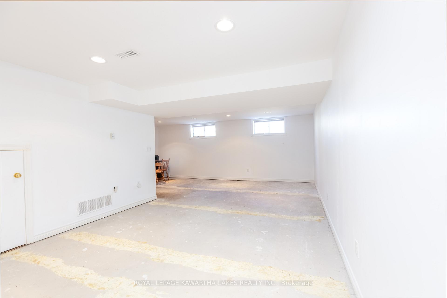
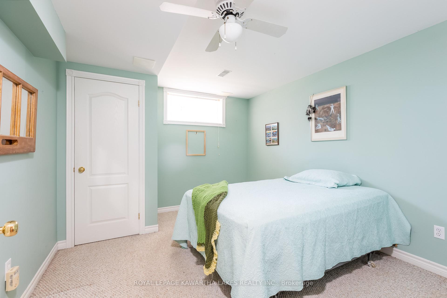
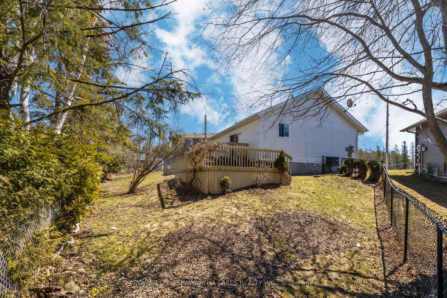
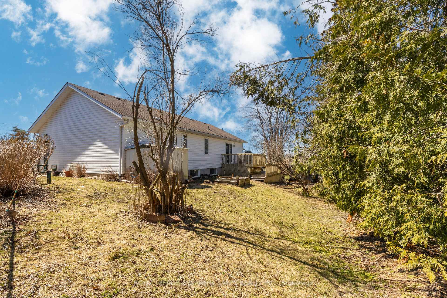




























| Drive to the end of the quiet cul de sac to discover this charming bungalow. Pleasing curb appeal with a pie lot, brick front, attached garage, and covered front porch. Step inside and find 1064 sqft of space on the main floor, including 2 bedrooms and semi ensuite bathroom. The eat in kitchen is where you will find main floor laundry tucked away, and access to the spacious multi tier deck. The basement is nearly finished, just missing your final touches by picking out the flooring. Downstairs is a rec room with a gas fireplace, a 3rd bedroom, large windows, and a 3 piece bathroom. Fenced backyard, great for dogs. Peaceful and sought after cul de sac with pride of ownership evident in the neighbourhood. |
| Price | $625,000 |
| Taxes: | $3356.00 |
| Occupancy: | Owner |
| Address: | 11 O'Connell Cour , Kawartha Lakes, K9V 5Y1, Kawartha Lakes |
| Acreage: | < .50 |
| Directions/Cross Streets: | Parkside / O'Connell |
| Rooms: | 5 |
| Rooms +: | 3 |
| Bedrooms: | 2 |
| Bedrooms +: | 1 |
| Family Room: | T |
| Basement: | Full, Partially Fi |
| Level/Floor | Room | Length(ft) | Width(ft) | Descriptions | |
| Room 1 | Main | Bedroom | 10.5 | 10.5 | |
| Room 2 | Main | Bedroom | 11.81 | 11.81 | |
| Room 3 | Main | Bathroom | 4.92 | 9.51 | |
| Room 4 | Main | Living Ro | 11.48 | 16.4 | |
| Room 5 | Main | Kitchen | 15.42 | 9.51 | |
| Room 6 | Basement | Bedroom | 11.81 | 10.5 | |
| Room 7 | Main | Bathroom | 7.22 | 3.94 | |
| Room 8 | Basement | Recreatio | 12.14 | 25.91 |
| Washroom Type | No. of Pieces | Level |
| Washroom Type 1 | 4 | Main |
| Washroom Type 2 | 3 | Basement |
| Washroom Type 3 | 0 | |
| Washroom Type 4 | 0 | |
| Washroom Type 5 | 0 |
| Total Area: | 0.00 |
| Property Type: | Detached |
| Style: | Bungalow |
| Exterior: | Brick, Vinyl Siding |
| Garage Type: | Attached |
| (Parking/)Drive: | Private |
| Drive Parking Spaces: | 2 |
| Park #1 | |
| Parking Type: | Private |
| Park #2 | |
| Parking Type: | Private |
| Pool: | None |
| Approximatly Square Footage: | 700-1100 |
| CAC Included: | N |
| Water Included: | N |
| Cabel TV Included: | N |
| Common Elements Included: | N |
| Heat Included: | N |
| Parking Included: | N |
| Condo Tax Included: | N |
| Building Insurance Included: | N |
| Fireplace/Stove: | Y |
| Heat Type: | Forced Air |
| Central Air Conditioning: | Central Air |
| Central Vac: | N |
| Laundry Level: | Syste |
| Ensuite Laundry: | F |
| Sewers: | Sewer |
| Utilities-Cable: | A |
| Utilities-Hydro: | Y |
$
%
Years
This calculator is for demonstration purposes only. Always consult a professional
financial advisor before making personal financial decisions.
| Although the information displayed is believed to be accurate, no warranties or representations are made of any kind. |
| ROYAL LEPAGE KAWARTHA LAKES REALTY INC. |
- Listing -1 of 0
|
|

Sachi Patel
Broker
Dir:
647-702-7117
Bus:
6477027117
| Book Showing | Email a Friend |
Jump To:
At a Glance:
| Type: | Freehold - Detached |
| Area: | Kawartha Lakes |
| Municipality: | Kawartha Lakes |
| Neighbourhood: | Lindsay |
| Style: | Bungalow |
| Lot Size: | x 106.00(Feet) |
| Approximate Age: | |
| Tax: | $3,356 |
| Maintenance Fee: | $0 |
| Beds: | 2+1 |
| Baths: | 2 |
| Garage: | 0 |
| Fireplace: | Y |
| Air Conditioning: | |
| Pool: | None |
Locatin Map:
Payment Calculator:

Listing added to your favorite list
Looking for resale homes?

By agreeing to Terms of Use, you will have ability to search up to 310087 listings and access to richer information than found on REALTOR.ca through my website.

