
![]()
$3,300
Available - For Rent
Listing ID: E12136833
1892 Fosterbrook Stre North , Oshawa, L1K 3G5, Durham
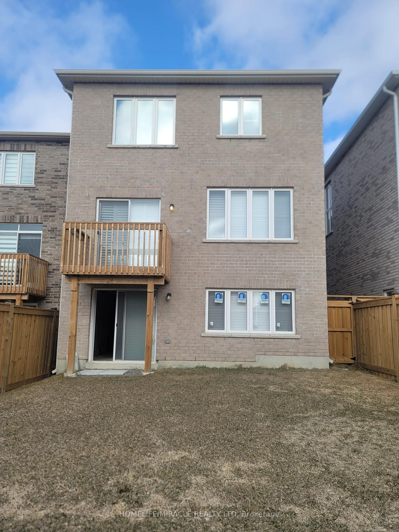
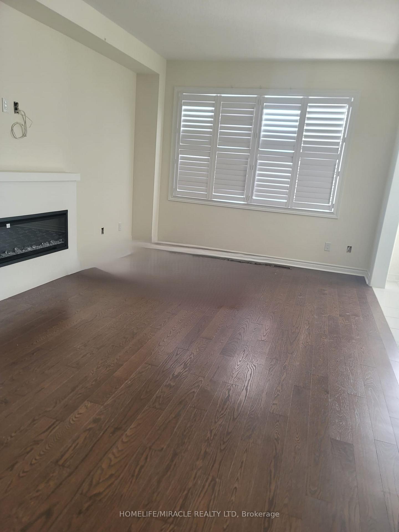
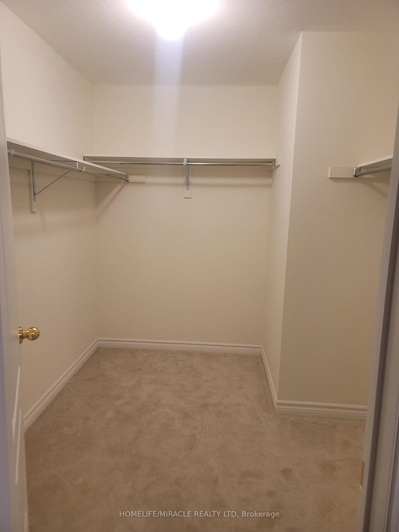
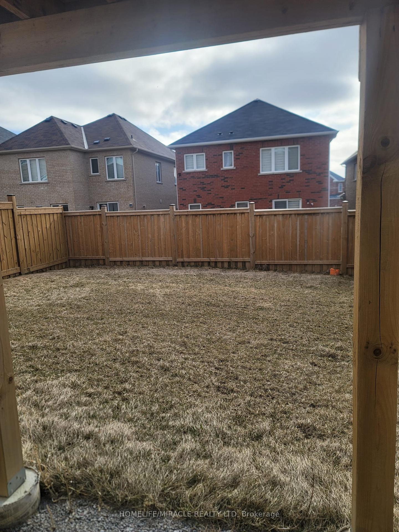
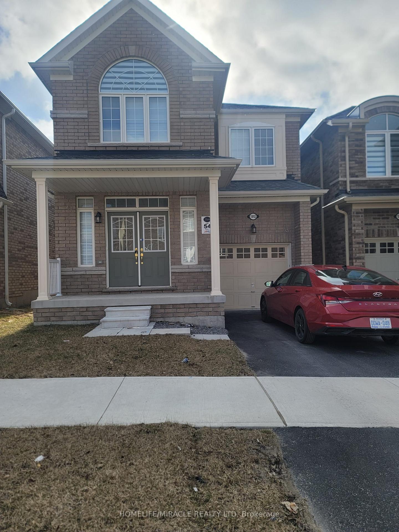
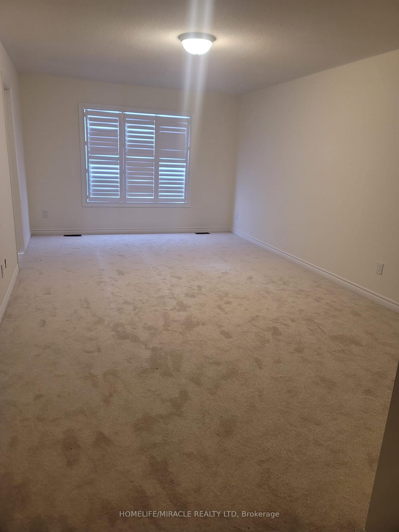
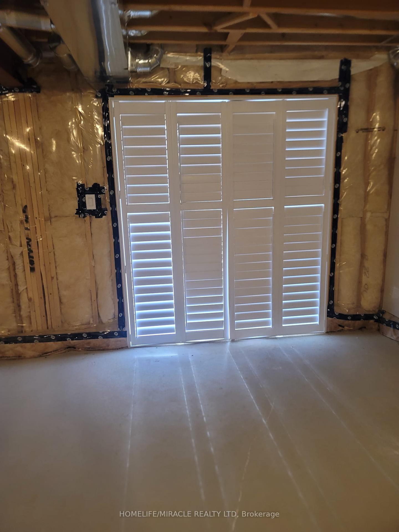
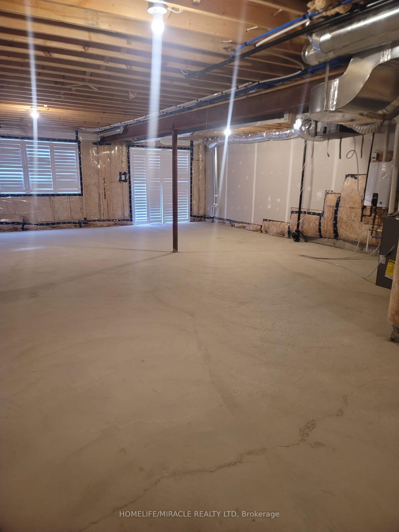
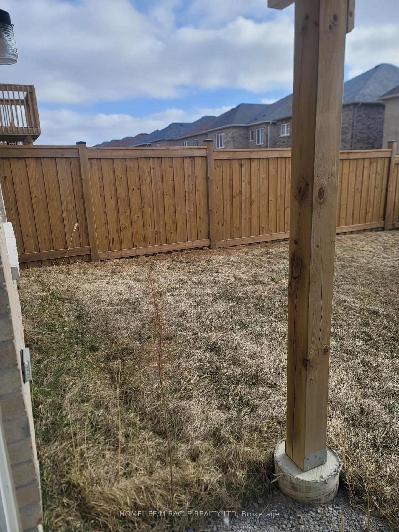
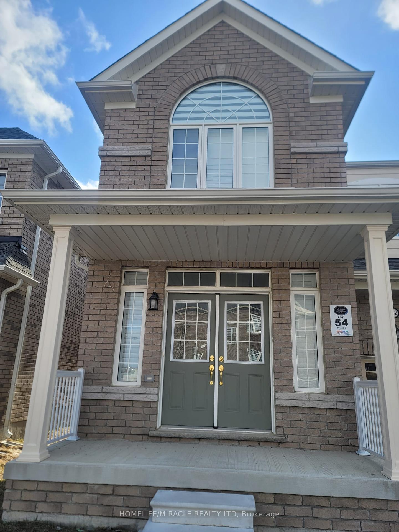
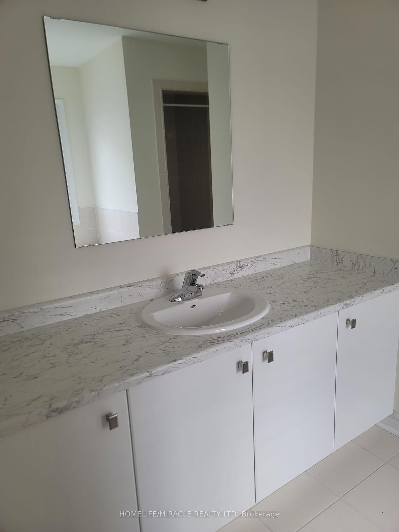

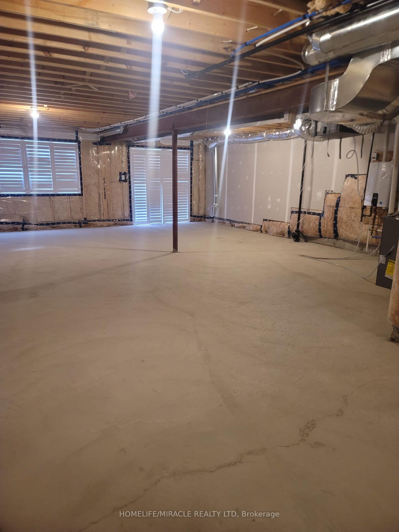
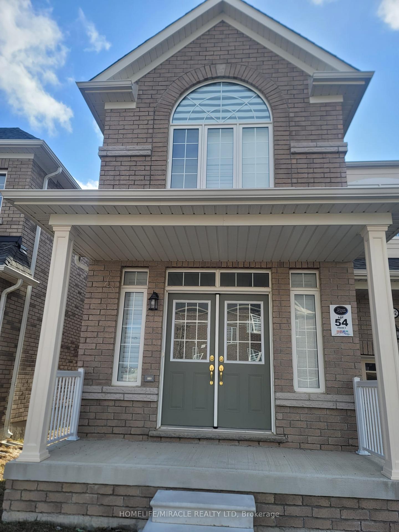
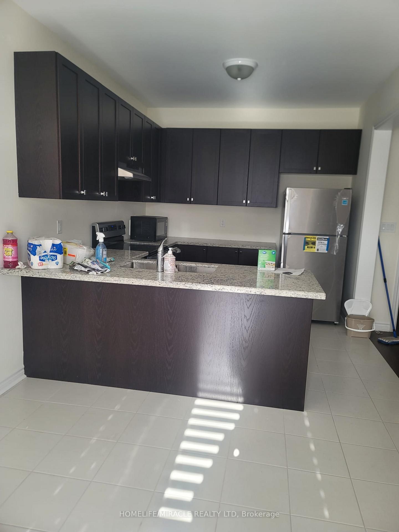
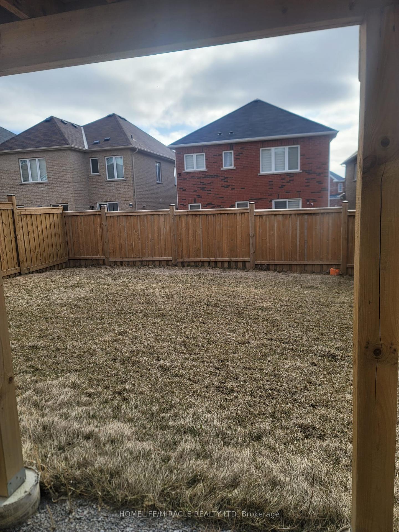
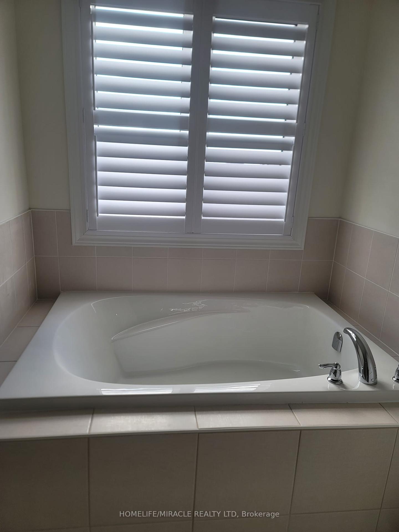
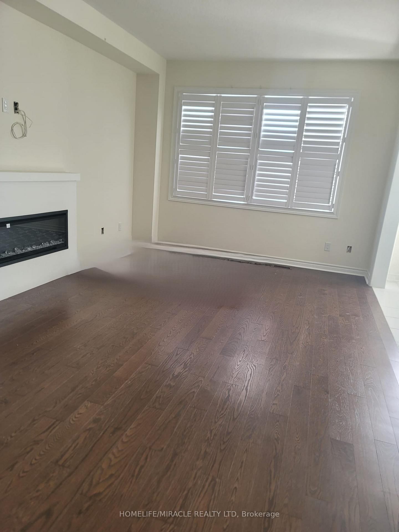


















| For Lease Brand New Detached Home in Oshawa Fields of Harmony! Be the first to live in this stunning 4-bed, 3-bath home in a family-friendly neighborhood near parks, schools, shopping, and transit. Featuring an open layout with hardwood floors, granite counters, custom electric fireplace, and over 1,000 sq ft walk-out basement with potential for a 2-bedroom apartment. Just 1.5 km from Maxwell Heights Secondary School. Modern, spacious, and in a prime location this one wont last! |
| Price | $3,300 |
| Taxes: | $0.00 |
| Occupancy: | Vacant |
| Address: | 1892 Fosterbrook Stre North , Oshawa, L1K 3G5, Durham |
| Directions/Cross Streets: | Harmony Rd - Conlin Rd |
| Rooms: | 8 |
| Bedrooms: | 4 |
| Bedrooms +: | 0 |
| Family Room: | F |
| Basement: | Unfinished, Walk-Out |
| Furnished: | Unfu |
| Level/Floor | Room | Length(ft) | Width(ft) | Descriptions | |
| Room 1 | Main | Family Ro | 11.09 | 18.01 | Combined w/Dining, Electric Fireplace, Open Concept |
| Room 2 | Main | Dining Ro | 11.09 | 16.99 | Open Concept, Window |
| Room 3 | Main | Kitchen | 9.77 | 10.76 | W/O To Deck, Stainless Steel Appl, Centre Island |
| Room 4 | Main | Breakfast | 9.77 | 10 | Combined w/Kitchen, W/O To Deck |
| Room 5 | Second | Primary B | 12.6 | 20.01 | 4 Pc Ensuite, Walk-In Closet(s), Large Window |
| Room 6 | Second | Bedroom 2 | 9.68 | 14.5 | Large Window, Closet, Broadloom |
| Room 7 | Second | Bedroom 3 | 9.68 | 14.07 | Large Window, Closet, Broadloom |
| Room 8 | Second | Bedroom 4 | 11.97 | 9.35 | Large Window, Closet, Broadloom |
| Room 9 |
| Washroom Type | No. of Pieces | Level |
| Washroom Type 1 | 4 | Second |
| Washroom Type 2 | 3 | Second |
| Washroom Type 3 | 2 | Main |
| Washroom Type 4 | 0 | |
| Washroom Type 5 | 0 |
| Total Area: | 0.00 |
| Approximatly Age: | 0-5 |
| Property Type: | Detached |
| Style: | 2-Storey |
| Exterior: | Brick, Concrete Poured |
| Garage Type: | Attached |
| Drive Parking Spaces: | 1 |
| Pool: | None |
| Laundry Access: | Laundry Room |
| Approximatly Age: | 0-5 |
| Approximatly Square Footage: | 2000-2500 |
| Property Features: | Fenced Yard, Hospital |
| CAC Included: | N |
| Water Included: | N |
| Cabel TV Included: | N |
| Common Elements Included: | N |
| Heat Included: | N |
| Parking Included: | Y |
| Condo Tax Included: | N |
| Building Insurance Included: | N |
| Fireplace/Stove: | Y |
| Heat Type: | Forced Air |
| Central Air Conditioning: | None |
| Central Vac: | Y |
| Laundry Level: | Syste |
| Ensuite Laundry: | F |
| Elevator Lift: | False |
| Sewers: | Sewer |
| Utilities-Cable: | A |
| Utilities-Hydro: | Y |
| Although the information displayed is believed to be accurate, no warranties or representations are made of any kind. |
| HOMELIFE/MIRACLE REALTY LTD |
- Listing -1 of 0
|
|

Sachi Patel
Broker
Dir:
647-702-7117
Bus:
6477027117
| Book Showing | Email a Friend |
Jump To:
At a Glance:
| Type: | Freehold - Detached |
| Area: | Durham |
| Municipality: | Oshawa |
| Neighbourhood: | Taunton |
| Style: | 2-Storey |
| Lot Size: | x 33.50(Metres) |
| Approximate Age: | 0-5 |
| Tax: | $0 |
| Maintenance Fee: | $0 |
| Beds: | 4 |
| Baths: | 3 |
| Garage: | 0 |
| Fireplace: | Y |
| Air Conditioning: | |
| Pool: | None |
Locatin Map:

Listing added to your favorite list
Looking for resale homes?

By agreeing to Terms of Use, you will have ability to search up to 310087 listings and access to richer information than found on REALTOR.ca through my website.

