
![]()
$379,900
Available - For Sale
Listing ID: X12136753
94 South Trent Stre , Quinte West, K0K 2C0, Hastings
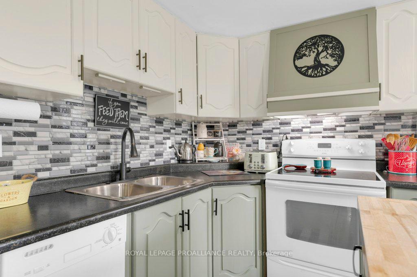
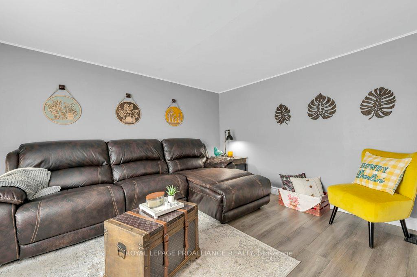
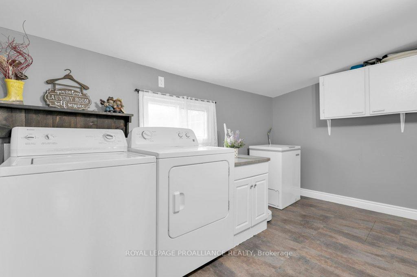
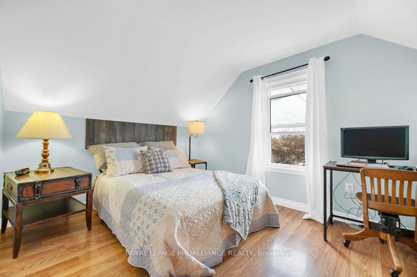
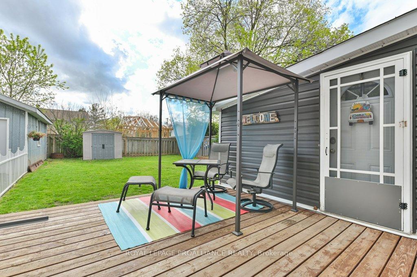
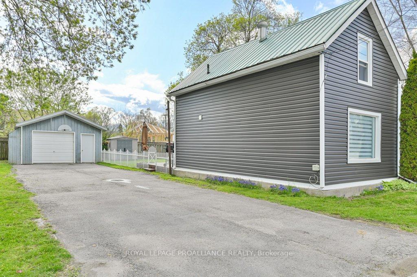
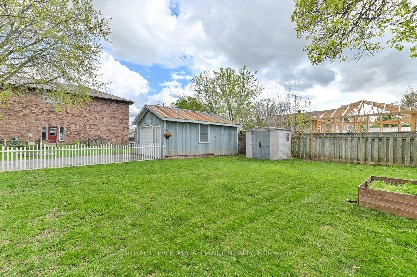
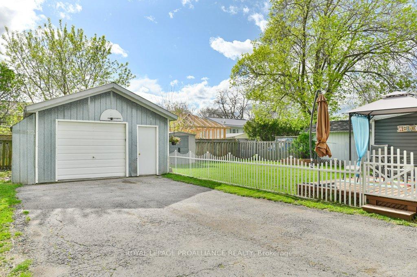
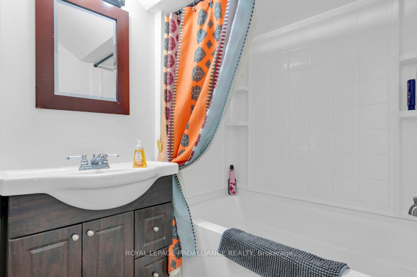
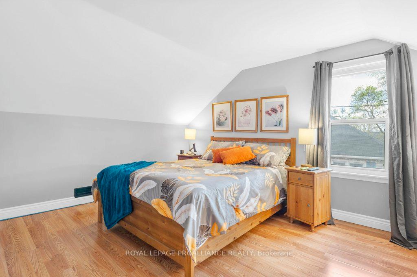
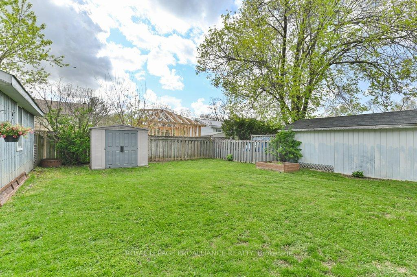
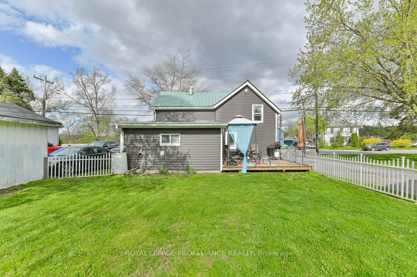
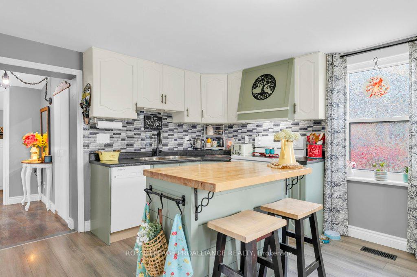
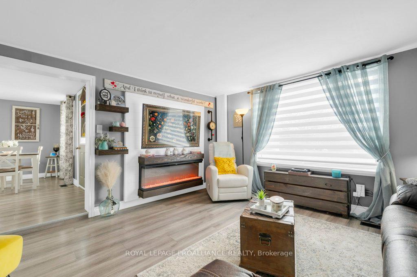
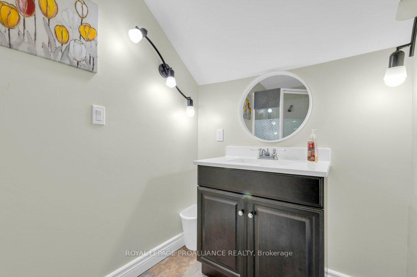
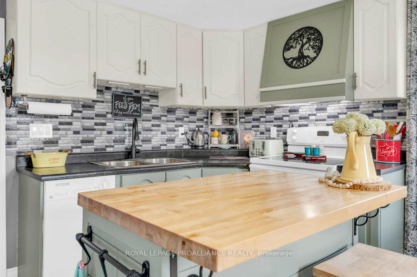
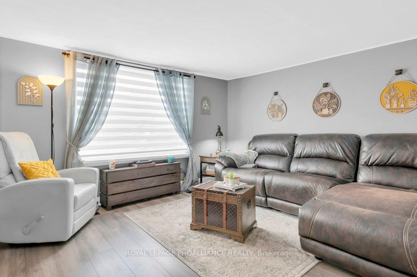
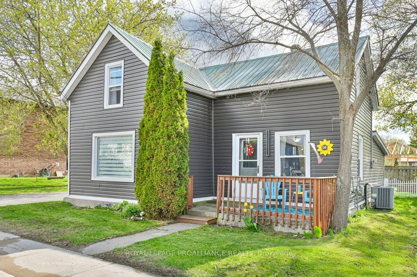
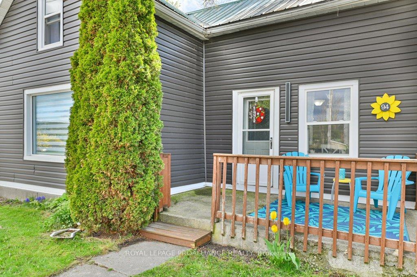
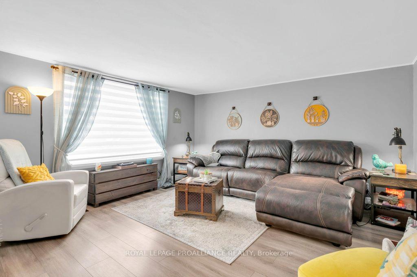
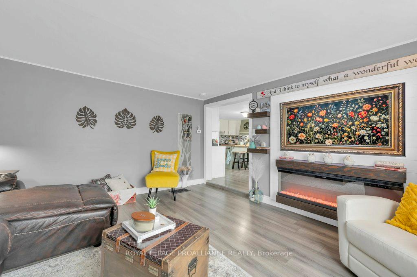
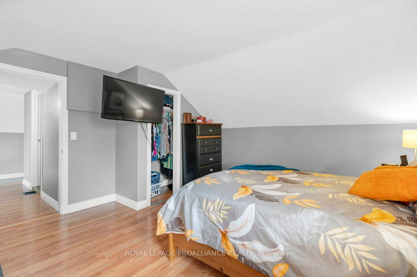
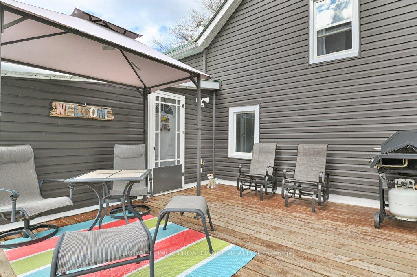
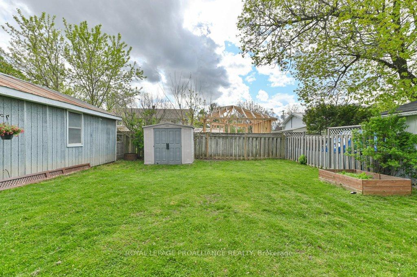
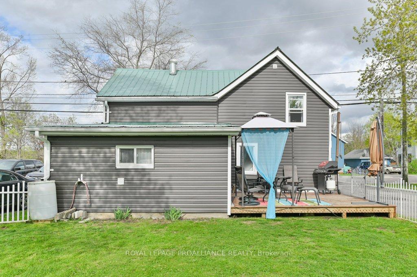
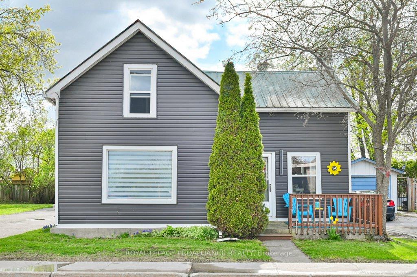
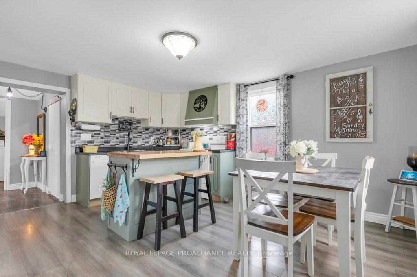
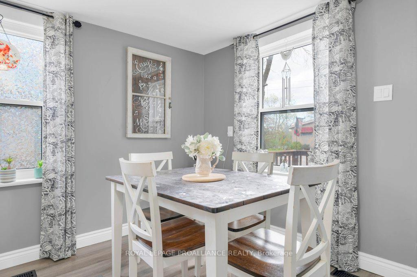
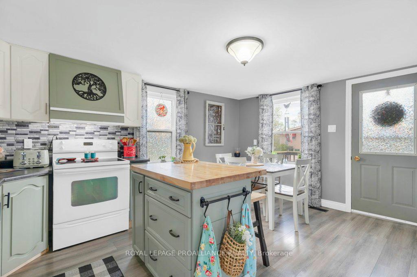
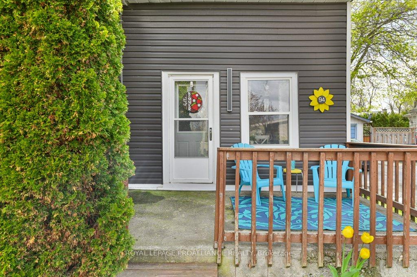
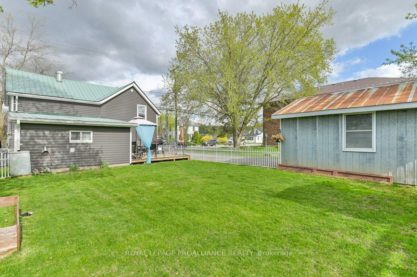































| Welcome to 94 South Trent Street! Nestled in the charming town of Frankford, this gorgeous 1.5 story home has been beautifully cared for and shines with pride of ownership. This home offers two bedrooms and 2 bathrooms. Main floor with bright open kitchen, island, ample cupboards and dining area. Large living room with lovely water view of the Trent River. 4 pc bath, mudroom with laundry and additional storage. Second floor offers two spacious bedrooms and a convenient 3pc bath. Metal roof, newer flooring, vinyl siding and windows. Fenced in yard, private deck, detached 1.5 car garage and long driveway. Close to all amenities and downtown Frankford. Shopping, schools and 401. There is nothing to be done in this home but move in and enjoy it! This one wont last long. |
| Price | $379,900 |
| Taxes: | $1870.00 |
| Occupancy: | Owner |
| Address: | 94 South Trent Stre , Quinte West, K0K 2C0, Hastings |
| Acreage: | < .50 |
| Directions/Cross Streets: | South Trent Street |
| Rooms: | 6 |
| Rooms +: | 0 |
| Bedrooms: | 2 |
| Bedrooms +: | 0 |
| Family Room: | F |
| Basement: | Crawl Space, Unfinished |
| Level/Floor | Room | Length(ft) | Width(ft) | Descriptions | |
| Room 1 | Main | Kitchen | 9.74 | 13.51 | |
| Room 2 | Main | Dining Ro | 5.22 | 13.51 | |
| Room 3 | Main | Living Ro | 13.55 | 13.05 | |
| Room 4 | Main | Bathroom | 8.99 | 4.95 | 4 Pc Bath |
| Room 5 | Main | Laundry | 12.92 | 14.3 | |
| Room 6 | Main | Utility R | 2.36 | 2.76 | |
| Room 7 | Second | Primary B | 13.42 | 15.09 | |
| Room 8 | Second | Bedroom 2 | 13.15 | 11.35 | |
| Room 9 | Second | Bathroom | 7.74 | 4.85 | 3 Pc Bath |
| Washroom Type | No. of Pieces | Level |
| Washroom Type 1 | 4 | Main |
| Washroom Type 2 | 3 | Second |
| Washroom Type 3 | 0 | |
| Washroom Type 4 | 0 | |
| Washroom Type 5 | 0 |
| Total Area: | 0.00 |
| Approximatly Age: | 100+ |
| Property Type: | Detached |
| Style: | 1 1/2 Storey |
| Exterior: | Vinyl Siding |
| Garage Type: | Detached |
| (Parking/)Drive: | Private |
| Drive Parking Spaces: | 4 |
| Park #1 | |
| Parking Type: | Private |
| Park #2 | |
| Parking Type: | Private |
| Pool: | None |
| Other Structures: | Shed |
| Approximatly Age: | 100+ |
| Approximatly Square Footage: | 1100-1500 |
| Property Features: | Beach, Fenced Yard |
| CAC Included: | N |
| Water Included: | N |
| Cabel TV Included: | N |
| Common Elements Included: | N |
| Heat Included: | N |
| Parking Included: | N |
| Condo Tax Included: | N |
| Building Insurance Included: | N |
| Fireplace/Stove: | Y |
| Heat Type: | Forced Air |
| Central Air Conditioning: | Central Air |
| Central Vac: | N |
| Laundry Level: | Syste |
| Ensuite Laundry: | F |
| Sewers: | Sewer |
$
%
Years
This calculator is for demonstration purposes only. Always consult a professional
financial advisor before making personal financial decisions.
| Although the information displayed is believed to be accurate, no warranties or representations are made of any kind. |
| ROYAL LEPAGE PROALLIANCE REALTY |
- Listing -1 of 0
|
|

Sachi Patel
Broker
Dir:
647-702-7117
Bus:
6477027117
| Virtual Tour | Book Showing | Email a Friend |
Jump To:
At a Glance:
| Type: | Freehold - Detached |
| Area: | Hastings |
| Municipality: | Quinte West |
| Neighbourhood: | Frankford Ward |
| Style: | 1 1/2 Storey |
| Lot Size: | x 99.00(Feet) |
| Approximate Age: | 100+ |
| Tax: | $1,870 |
| Maintenance Fee: | $0 |
| Beds: | 2 |
| Baths: | 2 |
| Garage: | 0 |
| Fireplace: | Y |
| Air Conditioning: | |
| Pool: | None |
Locatin Map:
Payment Calculator:

Listing added to your favorite list
Looking for resale homes?

By agreeing to Terms of Use, you will have ability to search up to 310087 listings and access to richer information than found on REALTOR.ca through my website.

