
![]()
$8,989,000
Available - For Sale
Listing ID: X12136870
1114 Shamrock Road , Muskoka Lakes, P0B 1J0, Muskoka
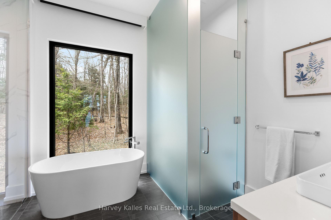
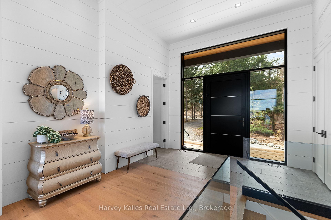
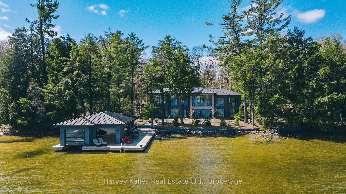
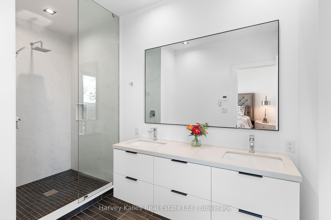
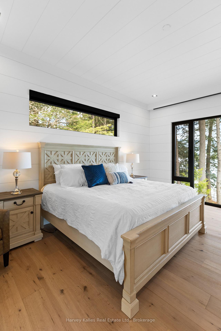
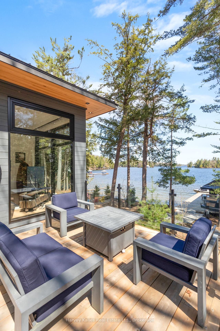
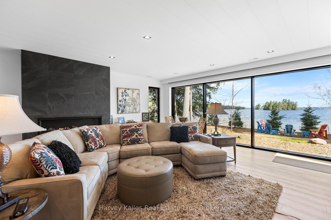
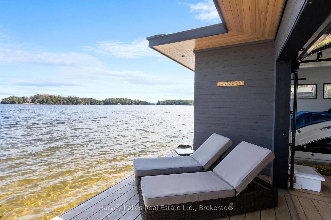
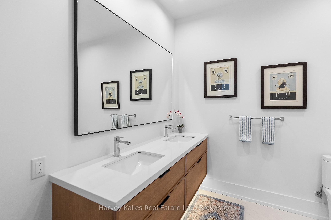
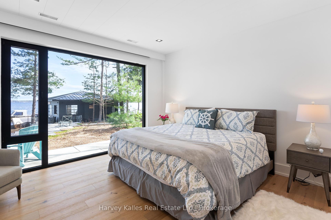

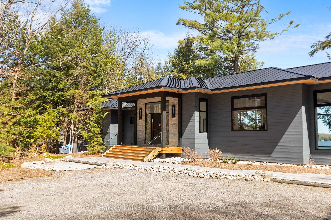
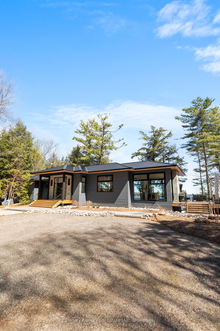
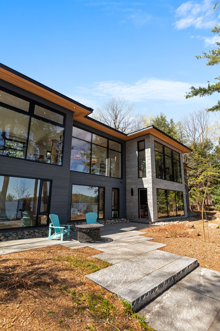
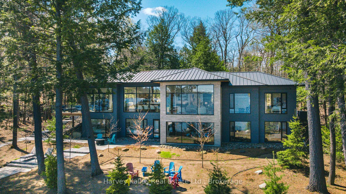

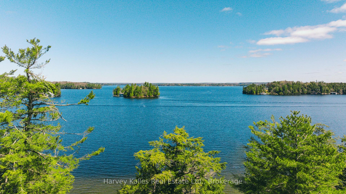
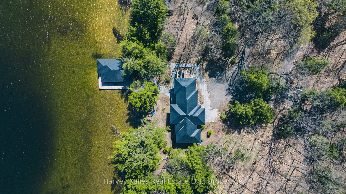
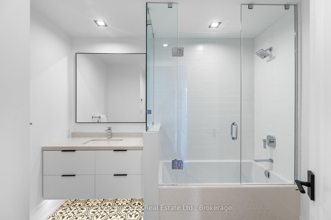
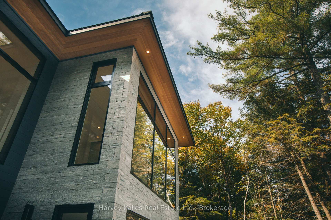
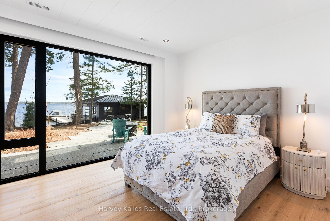
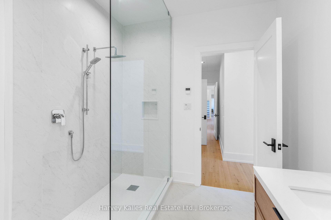
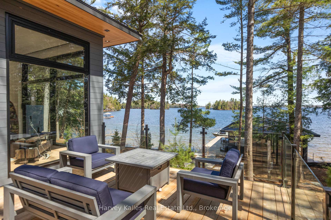
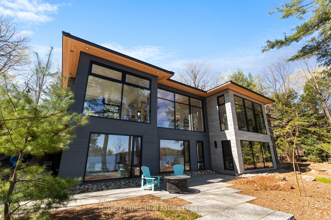
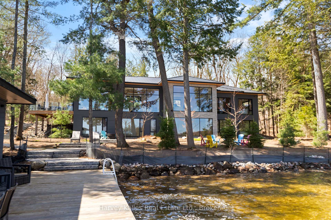
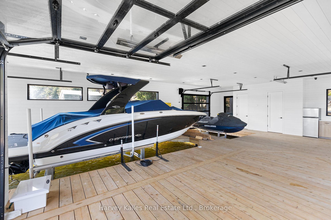
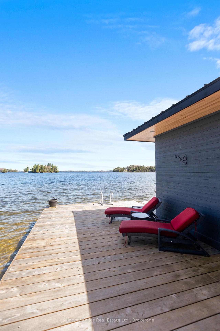
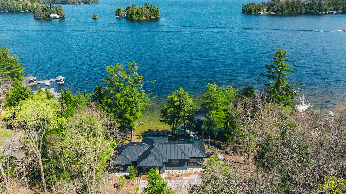
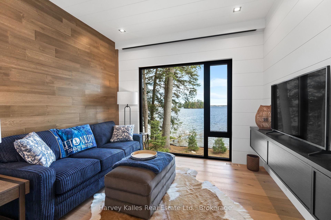
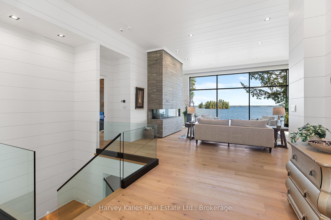
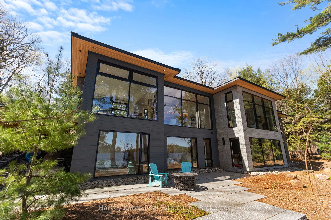
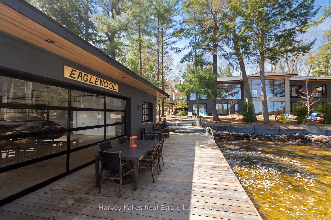
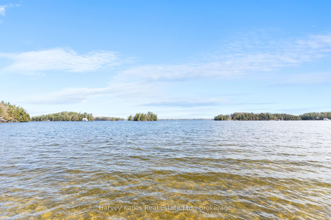
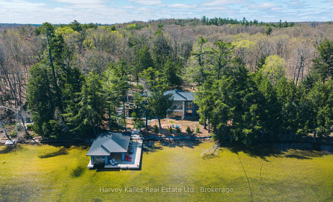
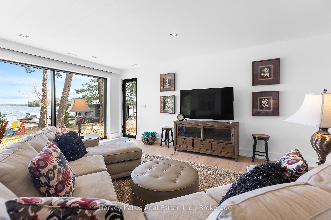
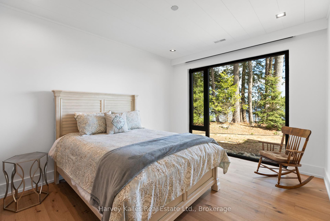
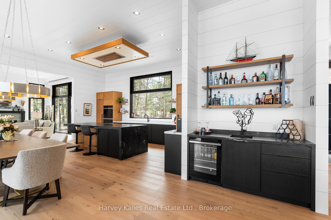
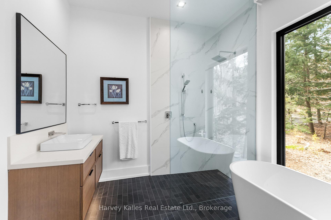
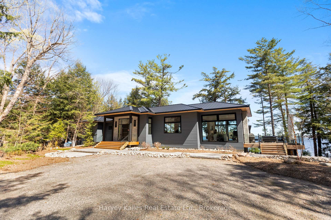
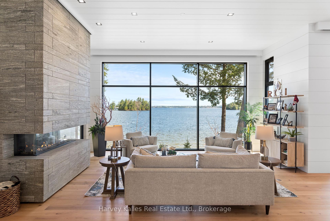
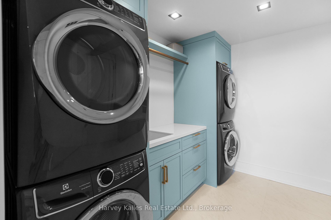
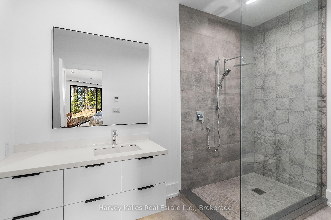
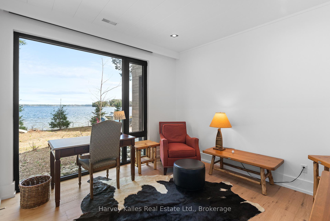
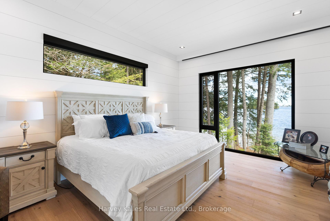
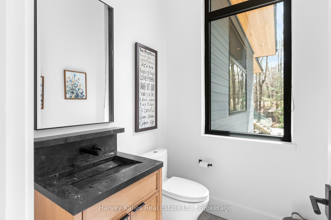
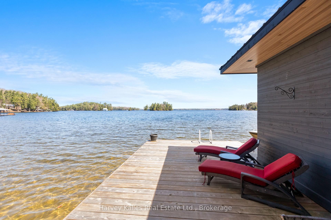
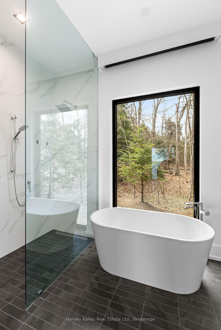
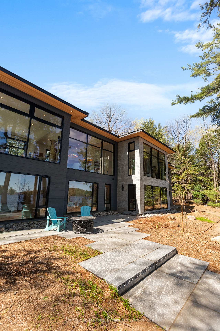
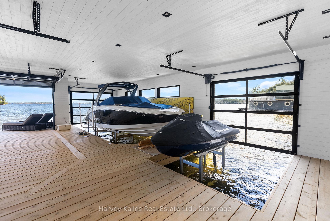

















































| Spectacular contemporary beach cottage exquisitely addressed along the most coveted & very rarely offered prime Port Carling to Port Sandfield corridor near to the MLG & CC. 5 bedroom modern beauty handsomely dressed with a cedar, stone & steel exterior facade, and a glamorous showpiece interior serving up a breathtaking 1st impression view from foyer to lake, with eyecandy touches, flowing with 3 fireplaces, 6 bathrooms, well-defined yet open living spaces, 4 season Muskoka room with walk-out to large deck, chef's kitchen with centre island and pantry, floor-to-ceiling glass, 12' ceilings, bar area, electric-drop down blinds throughout, dreamy owner's bedroom with private sitting room, walk-in closet & ensuite. Finished lower level walkout. Very gentle, private, 2.7-acre lot with ~180 feet of straight-line shoreline, absolutely stunning impressive Caribbean-like all sand hard-packed natural beach bottom waters, plenty of depth for the 2-slip BH with lifts & ample dock space, 5 overhead retractable glass doors/windows, and beyond magnificent vistas. Stone paths, water's edge fire pit area, towering pine trees, sun all day, with extensive docking to enjoy right through to the afterglow of summer sunset. 2 furnaces, central air, dual laundry, back-up Generator. The list goes on and on. Being marketed and sold mostly furnished & ready for immediate enjoyment. When location, views, privacy, topography and style matter most... look no further. 1st ever offering to market. |
| Price | $8,989,000 |
| Taxes: | $18992.57 |
| Assessment Year: | 2025 |
| Occupancy: | Owner |
| Address: | 1114 Shamrock Road , Muskoka Lakes, P0B 1J0, Muskoka |
| Acreage: | 2-4.99 |
| Directions/Cross Streets: | Ferndale Road |
| Rooms: | 20 |
| Rooms +: | 2 |
| Bedrooms: | 1 |
| Bedrooms +: | 4 |
| Family Room: | T |
| Basement: | Finished wit, Full |
| Level/Floor | Room | Length(ft) | Width(ft) | Descriptions | |
| Room 1 | Main | Kitchen | 21.58 | 11.25 | Open Concept, Pantry, NS View |
| Room 2 | Main | Great Roo | 23.58 | 23.48 | Stone Fireplace, Window Floor to Ceil, Open Concept |
| Room 3 | Main | Dining Ro | 21.81 | 11.68 | Open Concept, Window Floor to Ceil, Dry Bar |
| Room 4 | Main | Family Ro | 15.74 | 22.73 | Stone Fireplace, Hardwood Floor, W/O To Deck |
| Room 5 | Main | Foyer | 12.33 | 14.01 | Stone Floor, Open Concept, NS View |
| Room 6 | Main | Bathroom | 5.67 | 5.35 | 2 Pc Bath |
| Room 7 | Main | Pantry | 5.67 | 6.49 | |
| Room 8 | Main | Sitting | 13.15 | 10.99 | |
| Room 9 | Main | Primary B | 15.09 | 17.74 | 4 Pc Ensuite, Walk-In Closet(s), North View |
| Room 10 | Main | Bathroom | 13.15 | 9.84 | 4 Pc Ensuite, Double Sink, South View |
| Room 11 | Lower | Recreatio | 20.57 | 27.16 | Fireplace, Walk-Out, North View |
| Room 12 | Lower | Laundry | 9.25 | 10 | Double, Laundry Sink |
| Room 13 | Lower | Bedroom 2 | 15.25 | 13.42 | 3 Pc Ensuite, North View, Walk-In Closet(s) |
| Room 14 | Lower | Bedroom 3 | 14.33 | 12.4 | 3 Pc Ensuite, North View |
| Room 15 | Lower | Bathroom | 10.99 | 8.99 | Double Sink, 3 Pc Ensuite |
| Washroom Type | No. of Pieces | Level |
| Washroom Type 1 | 2 | Main |
| Washroom Type 2 | 4 | Main |
| Washroom Type 3 | 3 | Lower |
| Washroom Type 4 | 0 | |
| Washroom Type 5 | 0 |
| Total Area: | 0.00 |
| Approximatly Age: | 0-5 |
| Property Type: | Detached |
| Style: | Contemporary |
| Exterior: | Cedar, Stone |
| Garage Type: | None |
| (Parking/)Drive: | Circular D |
| Drive Parking Spaces: | 6 |
| Park #1 | |
| Parking Type: | Circular D |
| Park #2 | |
| Parking Type: | Circular D |
| Park #3 | |
| Parking Type: | Right Of W |
| Pool: | None |
| Other Structures: | Fence - Partia |
| Approximatly Age: | 0-5 |
| Approximatly Square Footage: | 2000-2500 |
| Property Features: | Waterfront, Wooded/Treed |
| CAC Included: | N |
| Water Included: | N |
| Cabel TV Included: | N |
| Common Elements Included: | N |
| Heat Included: | N |
| Parking Included: | N |
| Condo Tax Included: | N |
| Building Insurance Included: | N |
| Fireplace/Stove: | Y |
| Heat Type: | Forced Air |
| Central Air Conditioning: | Central Air |
| Central Vac: | N |
| Laundry Level: | Syste |
| Ensuite Laundry: | F |
| Sewers: | Septic |
| Water: | Lake/Rive |
| Water Supply Types: | Lake/River |
$
%
Years
This calculator is for demonstration purposes only. Always consult a professional
financial advisor before making personal financial decisions.
| Although the information displayed is believed to be accurate, no warranties or representations are made of any kind. |
| Harvey Kalles Real Estate Ltd. |
- Listing -1 of 0
|
|

Sachi Patel
Broker
Dir:
647-702-7117
Bus:
6477027117
| Book Showing | Email a Friend |
Jump To:
At a Glance:
| Type: | Freehold - Detached |
| Area: | Muskoka |
| Municipality: | Muskoka Lakes |
| Neighbourhood: | Medora |
| Style: | Contemporary |
| Lot Size: | x 718.30(Feet) |
| Approximate Age: | 0-5 |
| Tax: | $18,992.57 |
| Maintenance Fee: | $0 |
| Beds: | 1+4 |
| Baths: | 6 |
| Garage: | 0 |
| Fireplace: | Y |
| Air Conditioning: | |
| Pool: | None |
Locatin Map:
Payment Calculator:

Listing added to your favorite list
Looking for resale homes?

By agreeing to Terms of Use, you will have ability to search up to 310087 listings and access to richer information than found on REALTOR.ca through my website.

