
![]()
$775,000
Available - For Sale
Listing ID: X12136631
670 Whitecliffs Aven , Blossom Park - Airport and Area, K1V 2N4, Ottawa
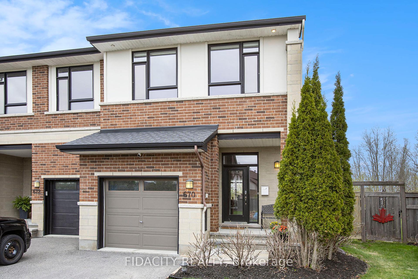
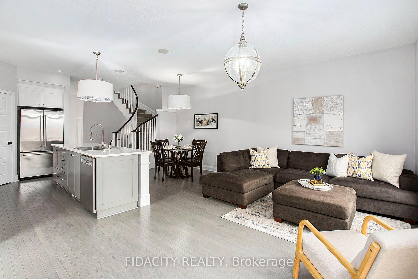
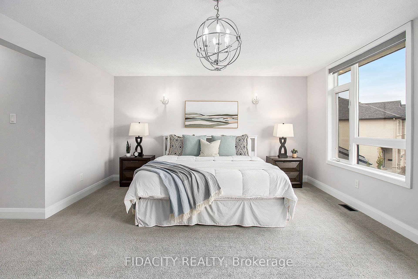
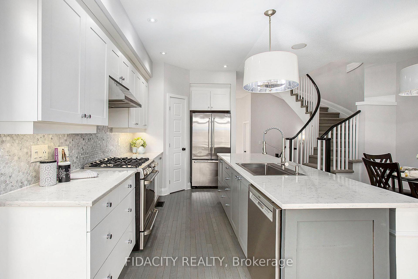
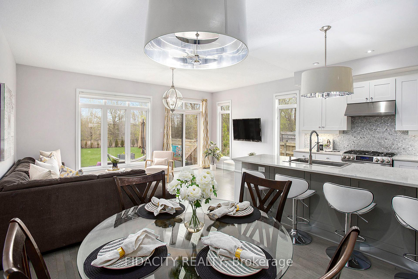
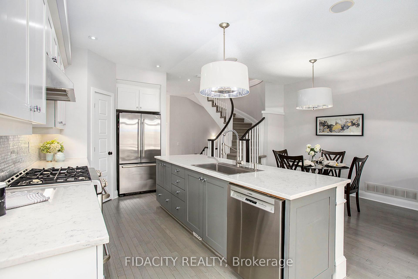
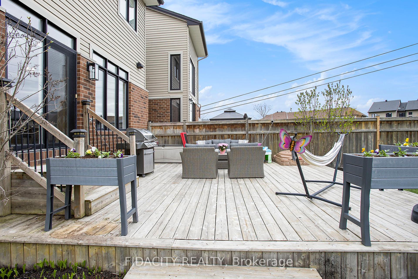
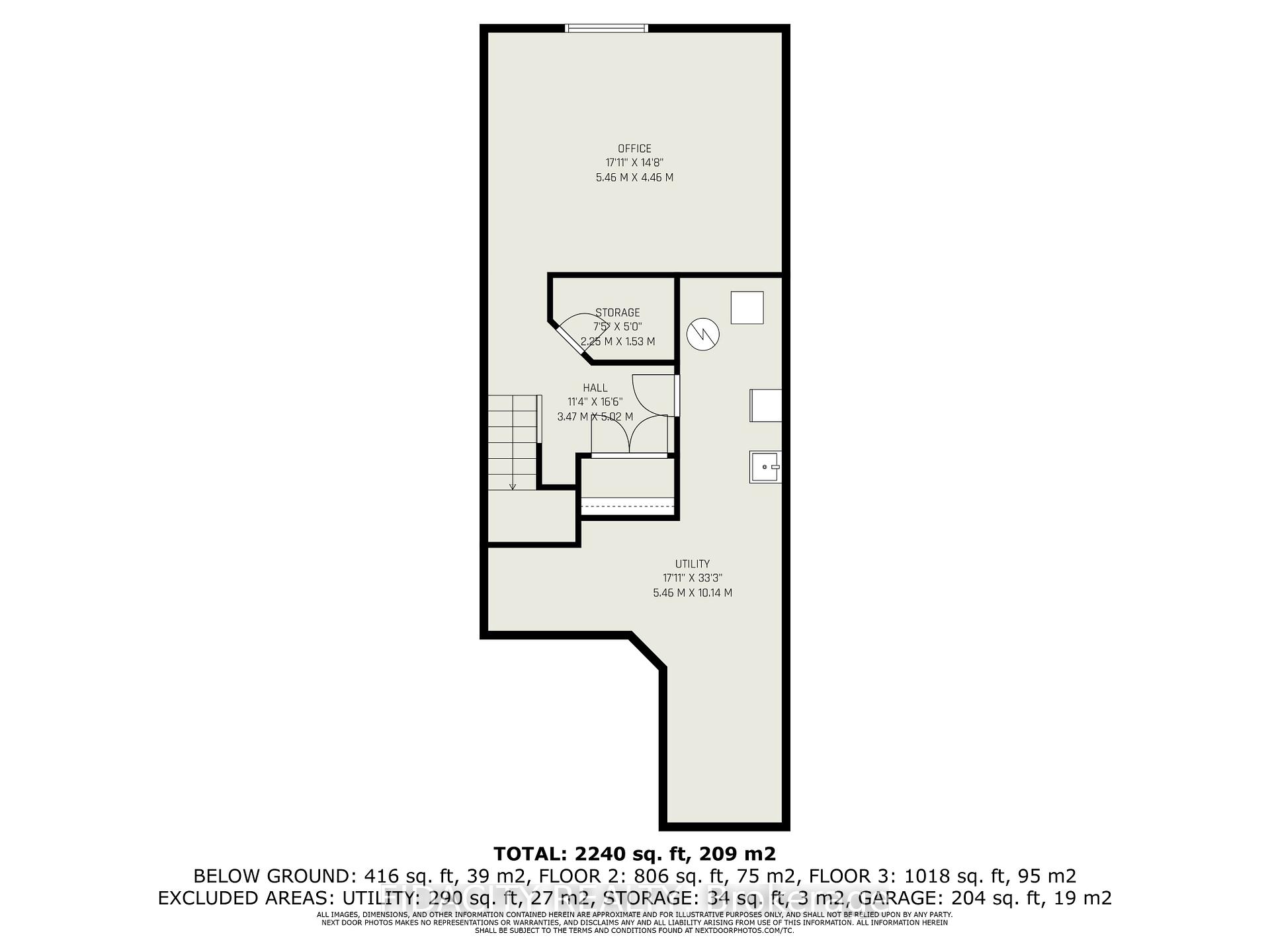
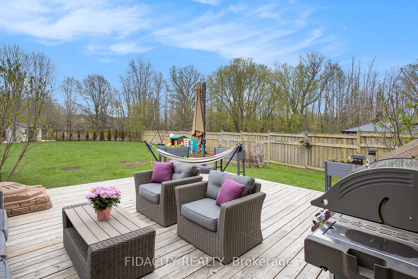
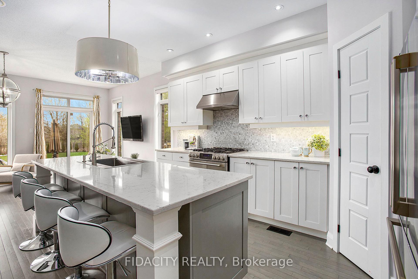
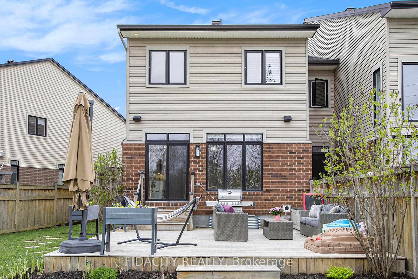

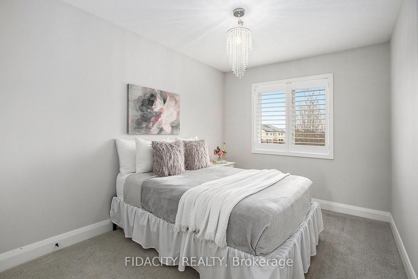
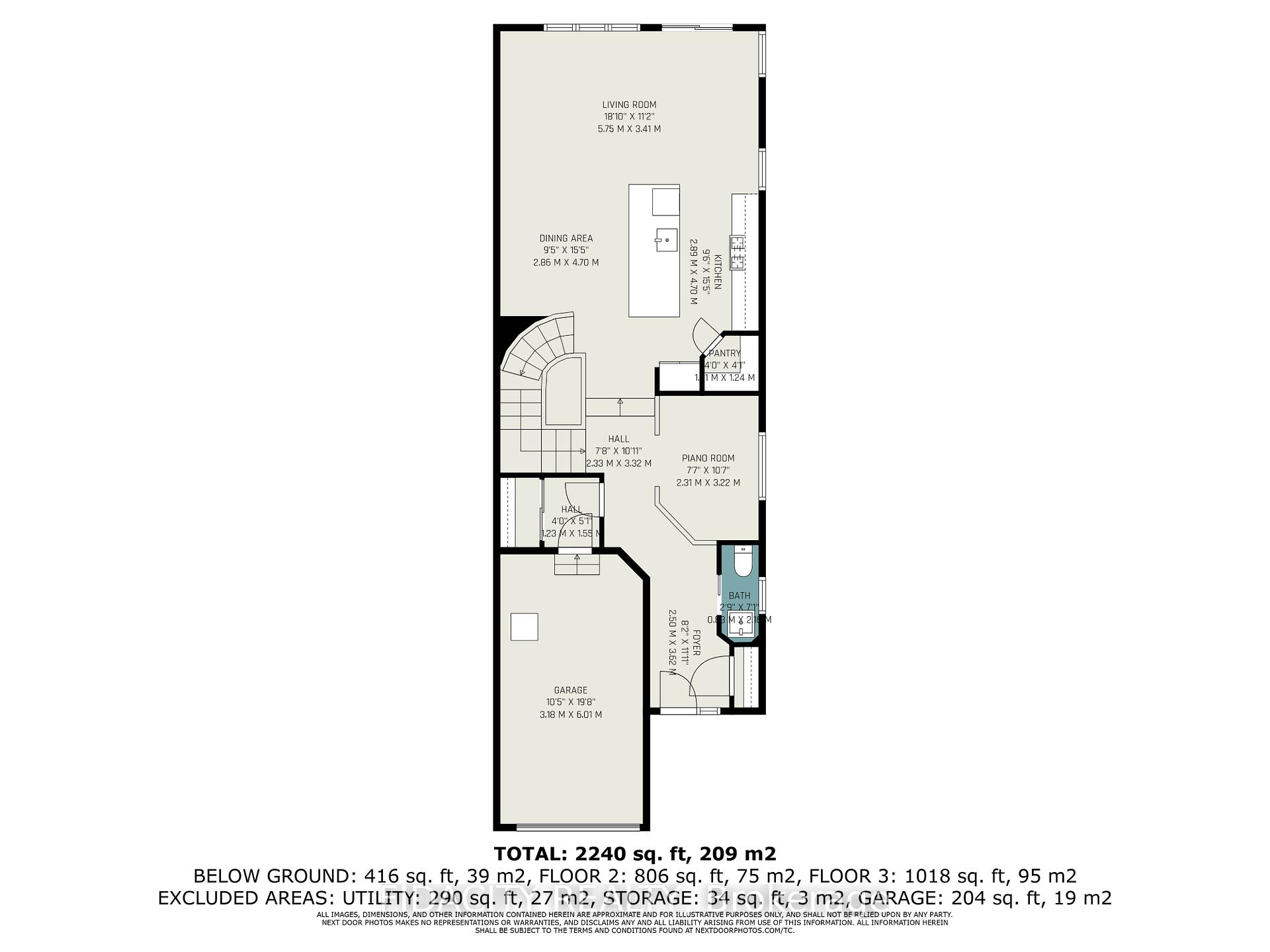
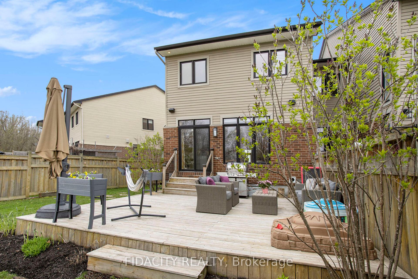
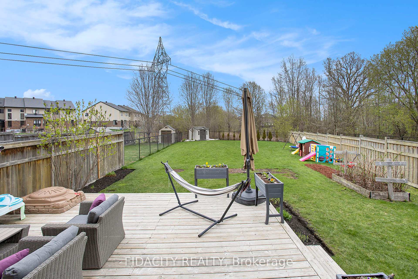
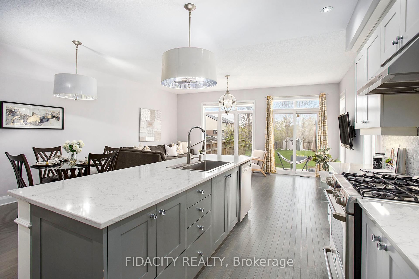
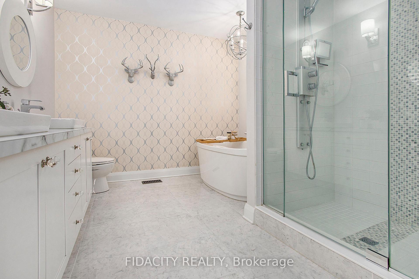
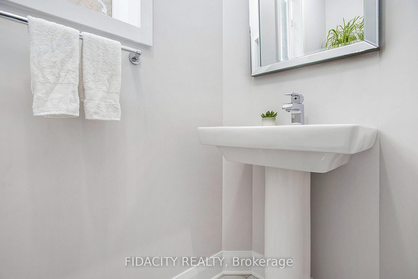
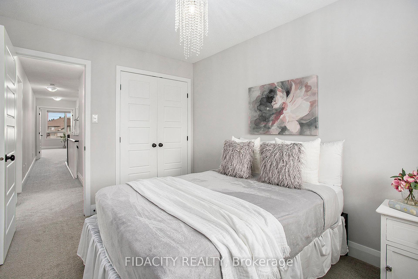
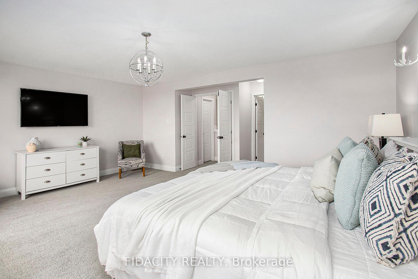
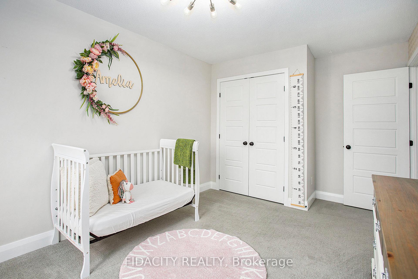
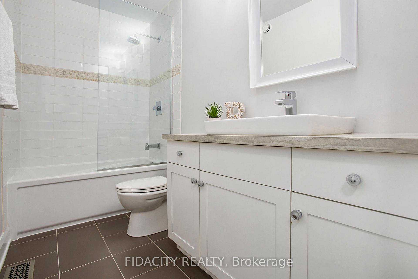
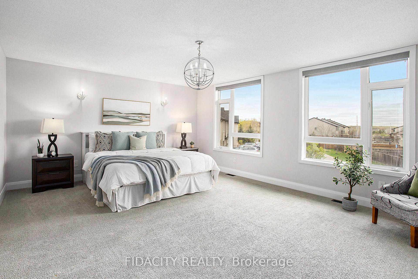
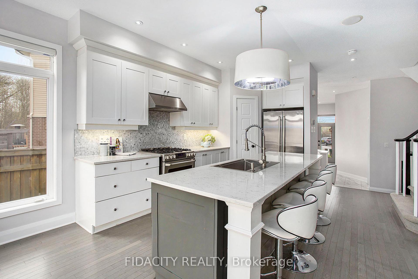
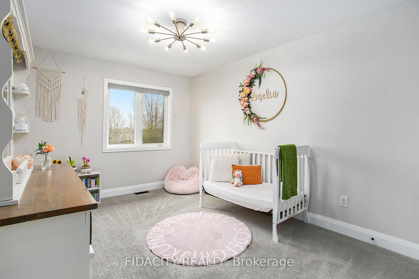
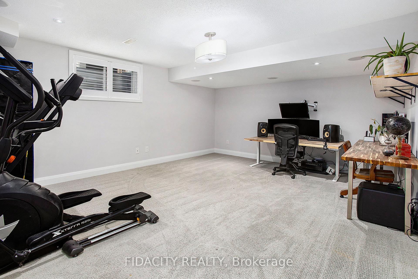
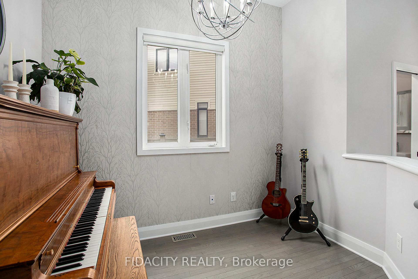
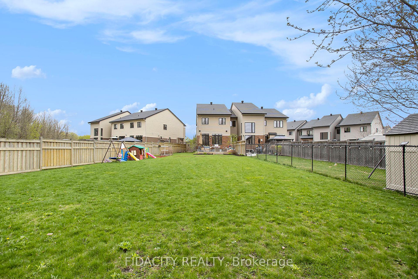
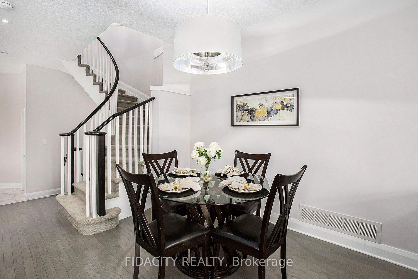
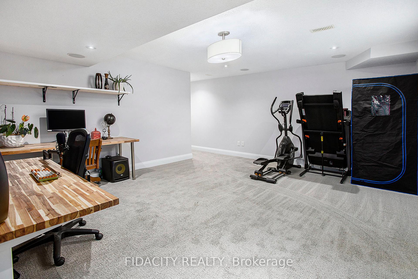
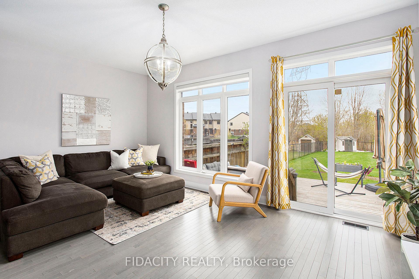
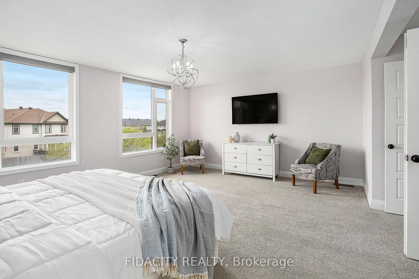
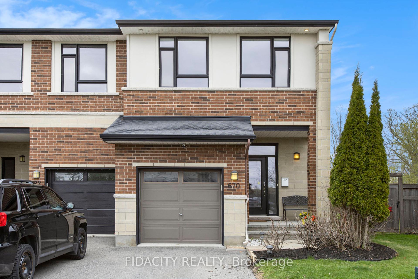
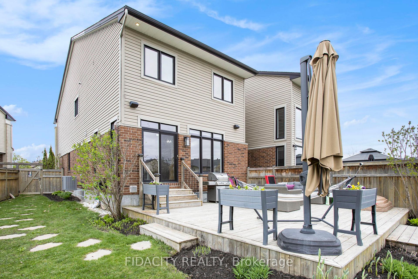
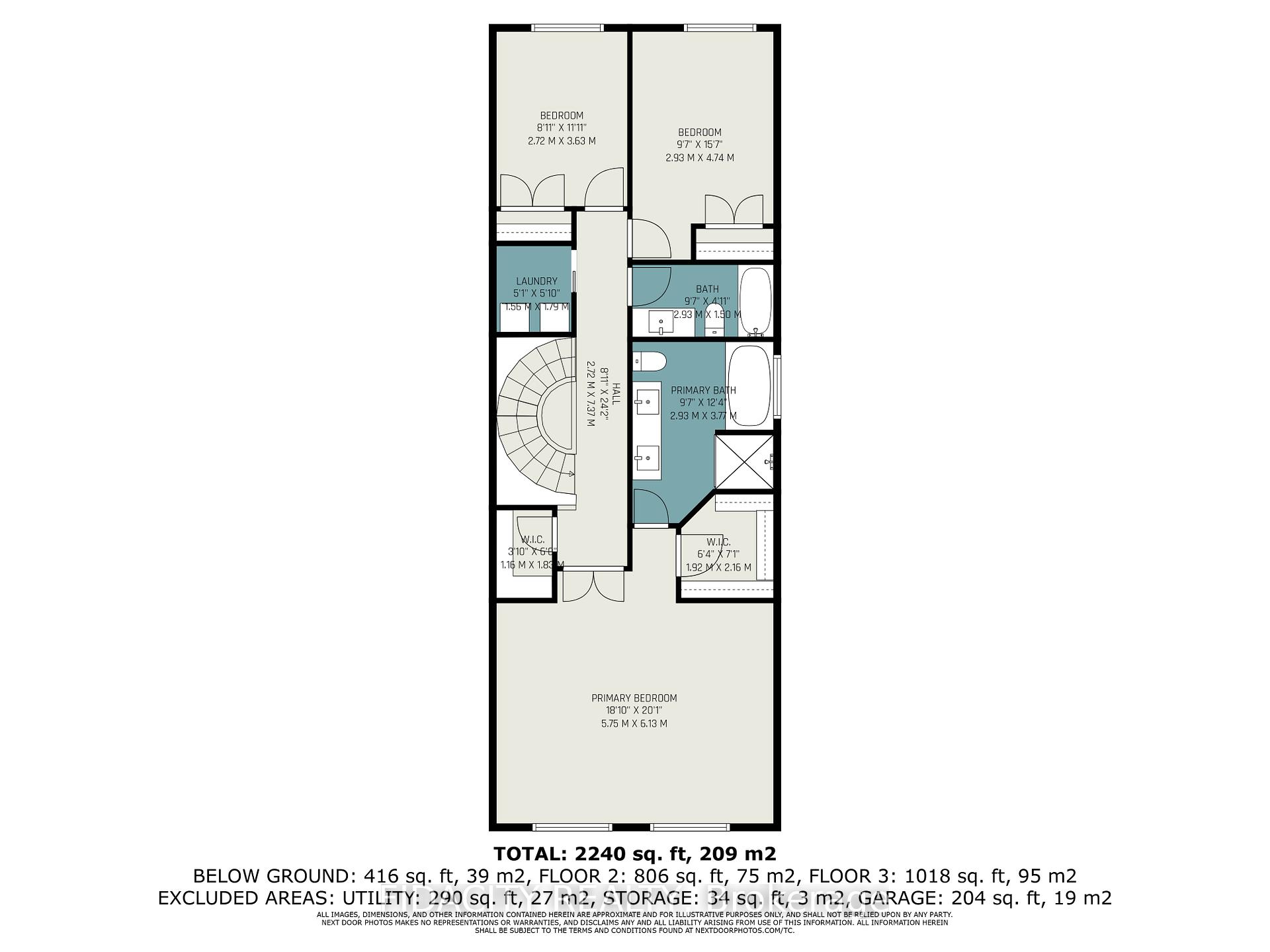




































| Welcome to 670 Whitecliffs, a beautifully designed and oversized townhome with one of the largest lots in the area. This spacious home features a versatile main floor with a dedicated nook ideal for a home office or playroom, an open-concept living and dining area filled with natural light from expansive windows, and a modern kitchen with quartz countertops, stylish two-tone cabinetry, a walk-in pantry, high-end appliances, and a gas stove. Upstairs offers convenience and comfort with a large walk-in linen closet, upper-level laundry, two generously sized secondary bedrooms, a full bathroom, and a luxurious primary suite complete with a walk-in closet and en-suite featuring a glass shower and dual vanities.The finished basement adds valuable living space for a rec room or home gym. Step outside to enjoy the massive backyard, complete with a deck, fencing, and established perennial gardens including a raised raspberry bed that returns each year. Additional features include a gas dryer, built-in speaker system throughout, central vacuum, and a gas BBQ hookup. Located within walking distance to parks, schools, and the LRT, making commuting to downtown a breeze! This home truly has it all. |
| Price | $775,000 |
| Taxes: | $4987.00 |
| Assessment Year: | 2024 |
| Occupancy: | Owner |
| Address: | 670 Whitecliffs Aven , Blossom Park - Airport and Area, K1V 2N4, Ottawa |
| Directions/Cross Streets: | Limebank Rd |
| Rooms: | 8 |
| Bedrooms: | 3 |
| Bedrooms +: | 0 |
| Family Room: | F |
| Basement: | Full, Finished |
| Level/Floor | Room | Length(ft) | Width(ft) | Descriptions | |
| Room 1 | Second | Bedroom | 8.92 | 11.91 | |
| Room 2 | Second | Bedroom 2 | 9.61 | 15.55 | |
| Room 3 | Second | Primary B | 18.86 | 20.11 | |
| Room 4 | Main | Living Ro | 18.86 | 11.18 | |
| Room 5 | Main | Dining Ro | 9.38 | 15.42 | |
| Room 6 | Main | Kitchen | 9.48 | 15.42 | |
| Room 7 | Main | Other | 7.58 | 10.56 | |
| Room 8 | Basement | Office | 17.91 | 14.63 |
| Washroom Type | No. of Pieces | Level |
| Washroom Type 1 | 3 | Second |
| Washroom Type 2 | 5 | Second |
| Washroom Type 3 | 2 | Main |
| Washroom Type 4 | 0 | |
| Washroom Type 5 | 0 |
| Total Area: | 0.00 |
| Property Type: | Att/Row/Townhouse |
| Style: | 2-Storey |
| Exterior: | Brick, Vinyl Siding |
| Garage Type: | Attached |
| Drive Parking Spaces: | 2 |
| Pool: | None |
| Approximatly Square Footage: | 1500-2000 |
| CAC Included: | N |
| Water Included: | N |
| Cabel TV Included: | N |
| Common Elements Included: | N |
| Heat Included: | N |
| Parking Included: | N |
| Condo Tax Included: | N |
| Building Insurance Included: | N |
| Fireplace/Stove: | N |
| Heat Type: | Forced Air |
| Central Air Conditioning: | Central Air |
| Central Vac: | N |
| Laundry Level: | Syste |
| Ensuite Laundry: | F |
| Sewers: | Sewer |
$
%
Years
This calculator is for demonstration purposes only. Always consult a professional
financial advisor before making personal financial decisions.
| Although the information displayed is believed to be accurate, no warranties or representations are made of any kind. |
| FIDACITY REALTY |
- Listing -1 of 0
|
|

Sachi Patel
Broker
Dir:
647-702-7117
Bus:
6477027117
| Book Showing | Email a Friend |
Jump To:
At a Glance:
| Type: | Freehold - Att/Row/Townhouse |
| Area: | Ottawa |
| Municipality: | Blossom Park - Airport and Area |
| Neighbourhood: | 2603 - Riverside South |
| Style: | 2-Storey |
| Lot Size: | x 198.32(Feet) |
| Approximate Age: | |
| Tax: | $4,987 |
| Maintenance Fee: | $0 |
| Beds: | 3 |
| Baths: | 3 |
| Garage: | 0 |
| Fireplace: | N |
| Air Conditioning: | |
| Pool: | None |
Locatin Map:
Payment Calculator:

Listing added to your favorite list
Looking for resale homes?

By agreeing to Terms of Use, you will have ability to search up to 310087 listings and access to richer information than found on REALTOR.ca through my website.

