
![]()
$799,999
Available - For Sale
Listing ID: W12136848
888 Ash Gate , Milton, L9E 1S1, Halton
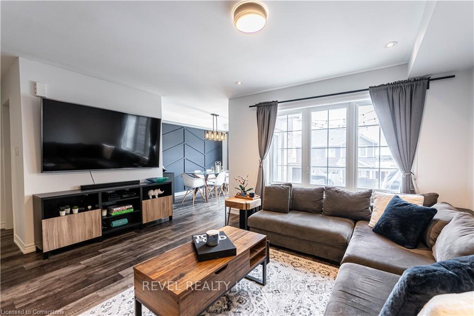
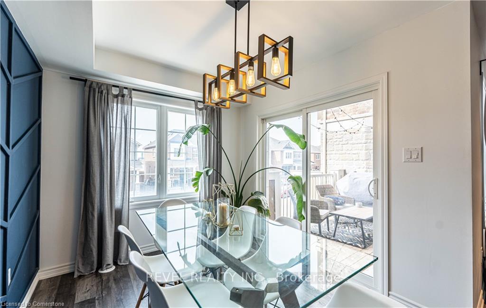
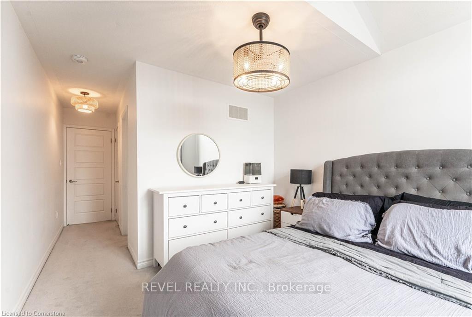
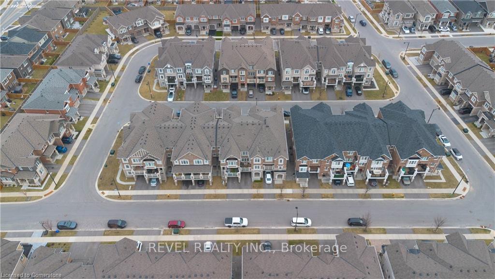
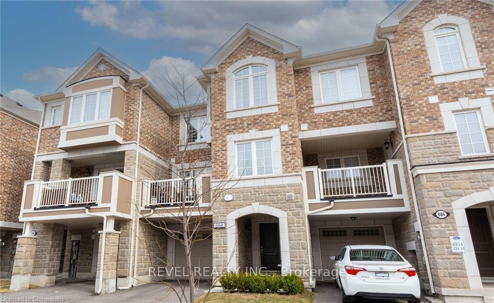
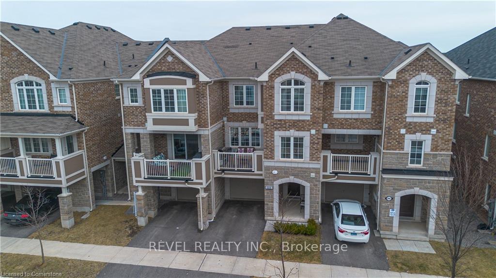
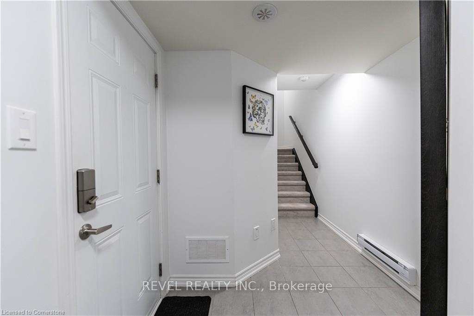
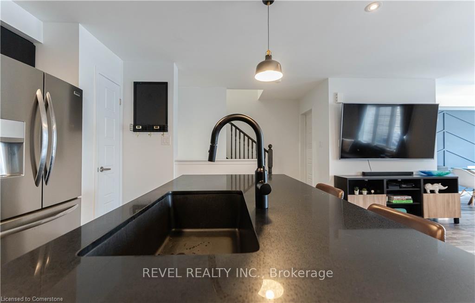
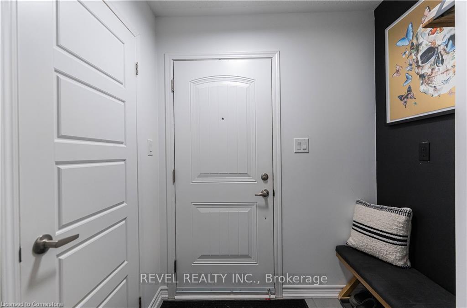
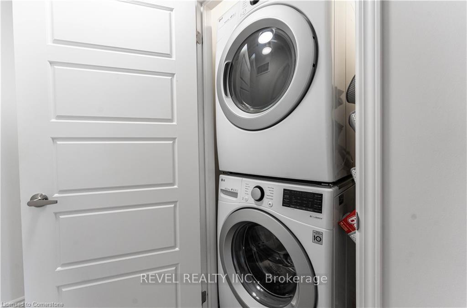

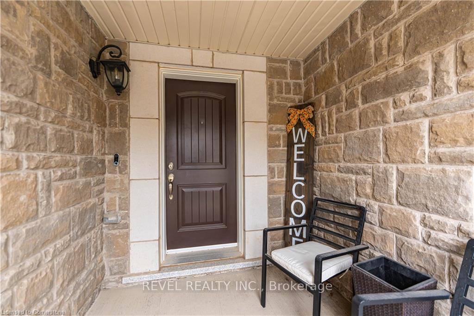
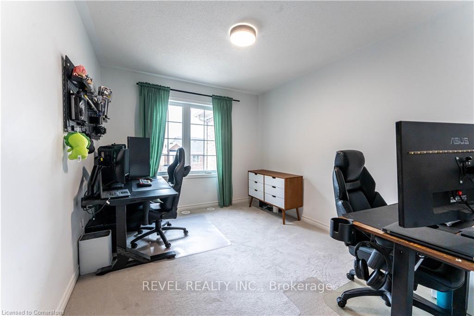
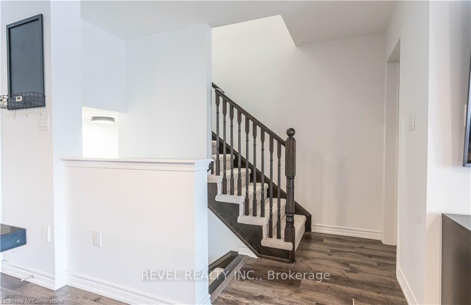
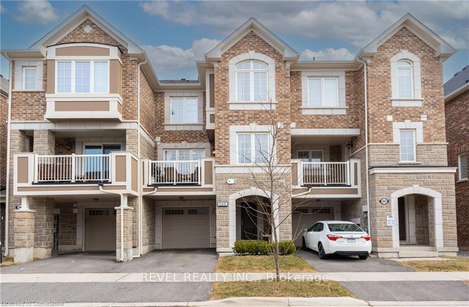
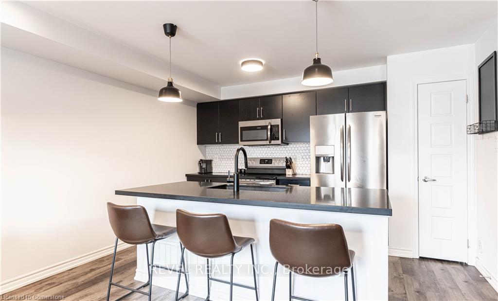
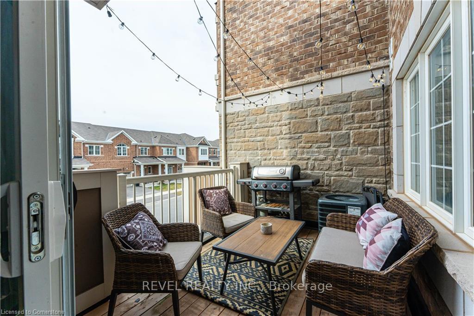
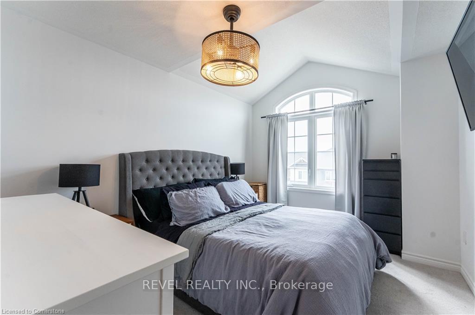
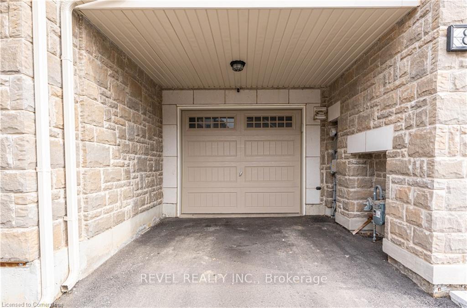
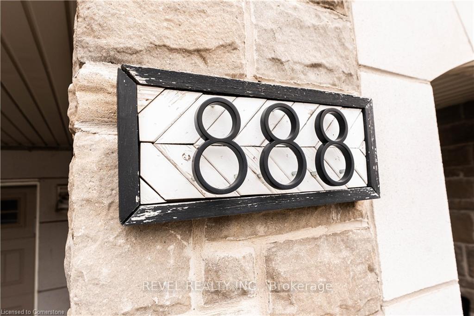
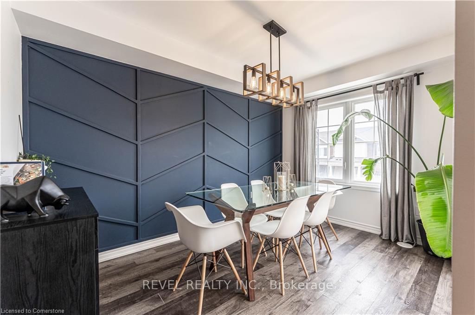

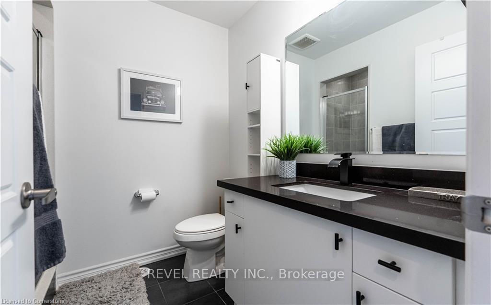
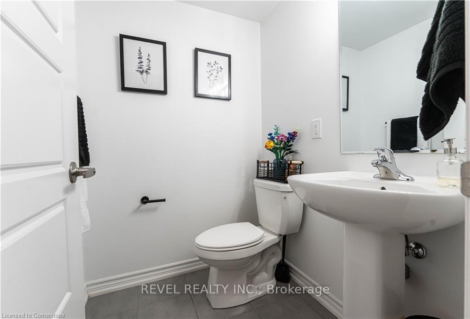
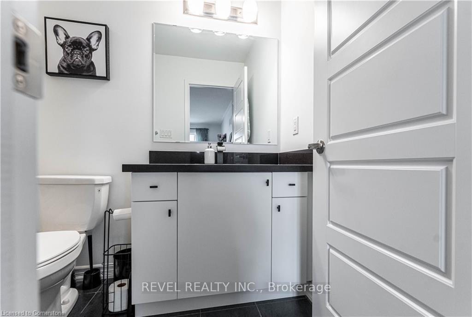
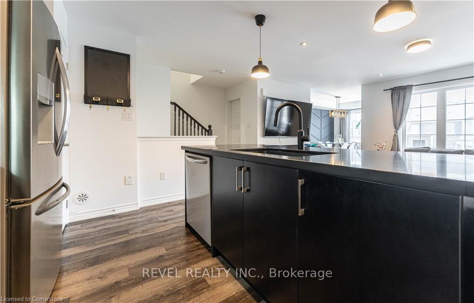


























| Welcome to 888 Ash Gate! This stylish 3-storey freehold townhome, built by Mattamy Homes (2020), offers the perfect blend of modern design and functionality. Featuring 2 spacious bedrooms, 3 bathrooms, a chefs kitchen with upgraded stainless steel appliances and black quartz countertops, this home is ideal for first-time buyers or those looking to downsize. The bathrooms also feature sleek quartz countertops for a cohesive and upscale feel throughout. The open-concept main living area is perfect for entertaining and includes modern pot lights for a bright, welcoming feel. All light fixtures have been thoughtfully updated, adding a contemporary touch to every room. You'll also love the outdoor deck space ideal for relaxing or hosting friends. Located just steps from parks and schools this one checks all the boxes! |
| Price | $799,999 |
| Taxes: | $3017.00 |
| Occupancy: | Owner |
| Address: | 888 Ash Gate , Milton, L9E 1S1, Halton |
| Directions/Cross Streets: | Thompson Road South |
| Rooms: | 11 |
| Bedrooms: | 2 |
| Bedrooms +: | 0 |
| Family Room: | T |
| Basement: | None |
| Level/Floor | Room | Length(ft) | Width(ft) | Descriptions | |
| Room 1 | Main | Foyer | 7.15 | 14.24 | |
| Room 2 | Second | Dining Ro | 8.59 | 12.92 | |
| Room 3 | Second | Living Ro | 14.76 | 13.91 | |
| Room 4 | Second | Bathroom | 5.25 | 5.15 | 2 Pc Bath |
| Room 5 | Second | Kitchen | 12.99 | 9.58 | |
| Room 6 | Second | Other | 7.15 | 4.82 | |
| Room 7 | Third | Primary B | 10 | 13.58 | |
| Room 8 | Third | Bedroom | 9.68 | 17.74 | |
| Room 9 | Third | Bathroom | 6.76 | 8.43 | 3 Pc Ensuite |
| Room 10 | Third | Bathroom | 8.92 | 4.82 | 4 Pc Ensuite |
| Room 11 | Third | Other | 3.58 | 8.43 |
| Washroom Type | No. of Pieces | Level |
| Washroom Type 1 | 4 | |
| Washroom Type 2 | 3 | |
| Washroom Type 3 | 2 | |
| Washroom Type 4 | 0 | |
| Washroom Type 5 | 0 |
| Total Area: | 0.00 |
| Approximatly Age: | 0-5 |
| Property Type: | Att/Row/Townhouse |
| Style: | 3-Storey |
| Exterior: | Brick |
| Garage Type: | Built-In |
| (Parking/)Drive: | Private |
| Drive Parking Spaces: | 1 |
| Park #1 | |
| Parking Type: | Private |
| Park #2 | |
| Parking Type: | Private |
| Pool: | None |
| Approximatly Age: | 0-5 |
| Approximatly Square Footage: | 1100-1500 |
| CAC Included: | N |
| Water Included: | N |
| Cabel TV Included: | N |
| Common Elements Included: | N |
| Heat Included: | N |
| Parking Included: | N |
| Condo Tax Included: | N |
| Building Insurance Included: | N |
| Fireplace/Stove: | N |
| Heat Type: | Forced Air |
| Central Air Conditioning: | Central Air |
| Central Vac: | Y |
| Laundry Level: | Syste |
| Ensuite Laundry: | F |
| Sewers: | Sewer |
$
%
Years
This calculator is for demonstration purposes only. Always consult a professional
financial advisor before making personal financial decisions.
| Although the information displayed is believed to be accurate, no warranties or representations are made of any kind. |
| REVEL REALTY INC. |
- Listing -1 of 0
|
|

Sachi Patel
Broker
Dir:
647-702-7117
Bus:
6477027117
| Book Showing | Email a Friend |
Jump To:
At a Glance:
| Type: | Freehold - Att/Row/Townhouse |
| Area: | Halton |
| Municipality: | Milton |
| Neighbourhood: | 1026 - CB Cobban |
| Style: | 3-Storey |
| Lot Size: | x 44.29(Feet) |
| Approximate Age: | 0-5 |
| Tax: | $3,017 |
| Maintenance Fee: | $0 |
| Beds: | 2 |
| Baths: | 3 |
| Garage: | 0 |
| Fireplace: | N |
| Air Conditioning: | |
| Pool: | None |
Locatin Map:
Payment Calculator:

Listing added to your favorite list
Looking for resale homes?

By agreeing to Terms of Use, you will have ability to search up to 310087 listings and access to richer information than found on REALTOR.ca through my website.

