
![]()
$1,368,000
Available - For Sale
Listing ID: N12136897
33 Credit Lane , Richmond Hill, L4E 1G9, York
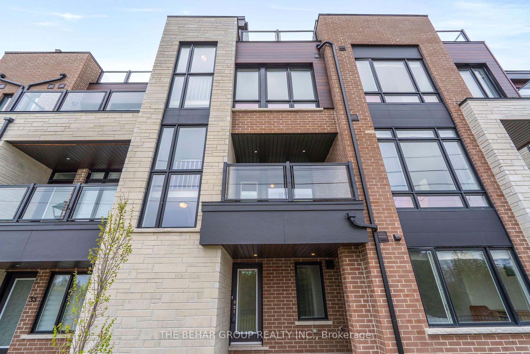
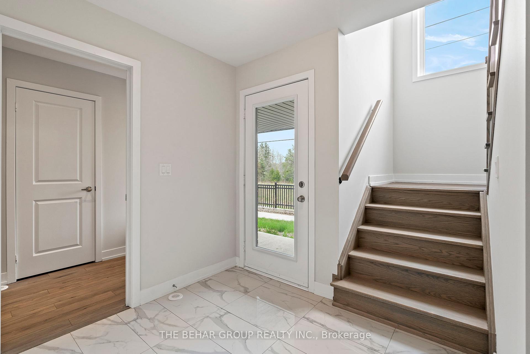
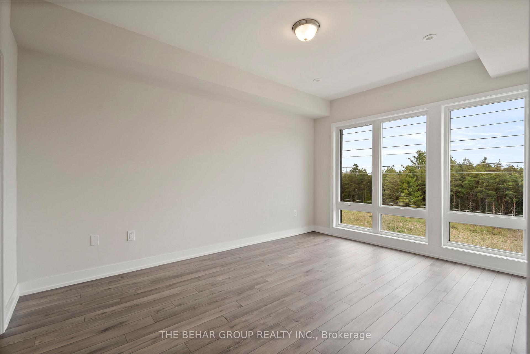
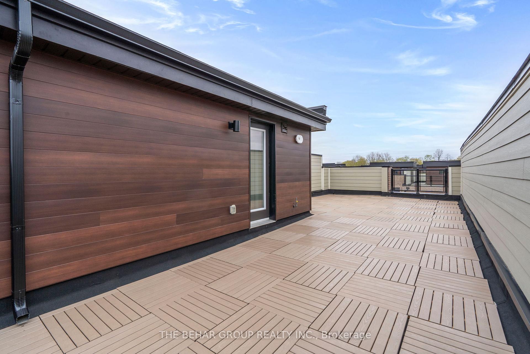
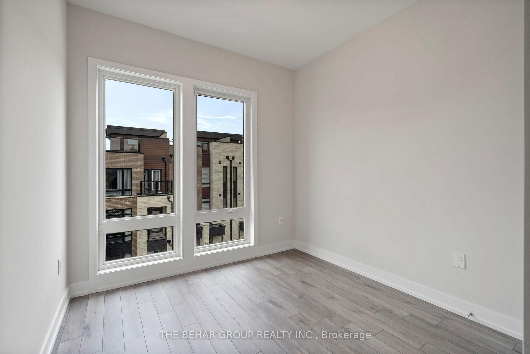
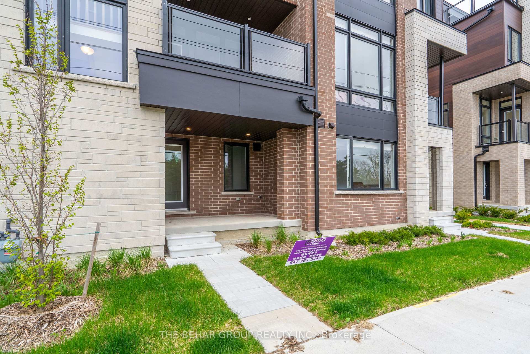
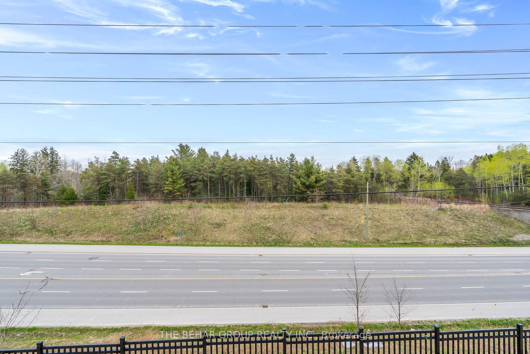
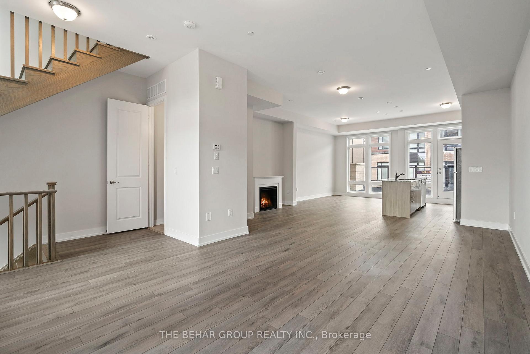
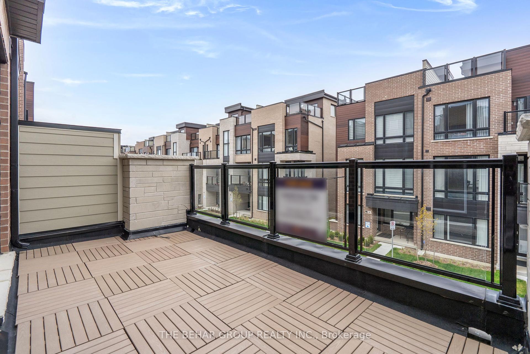
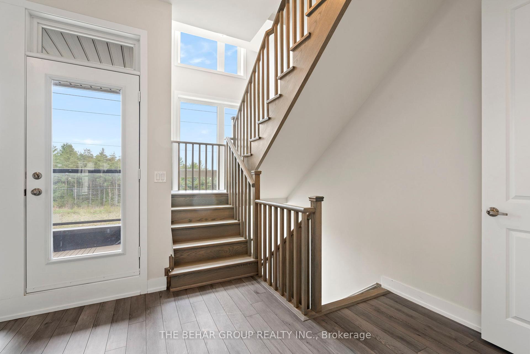
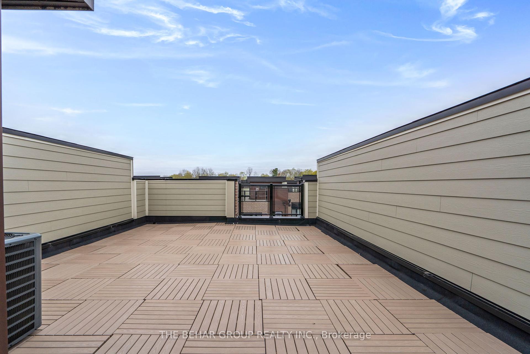
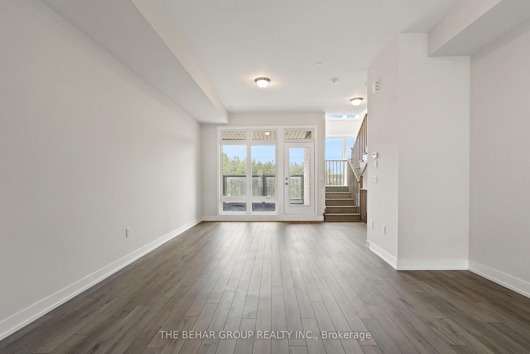
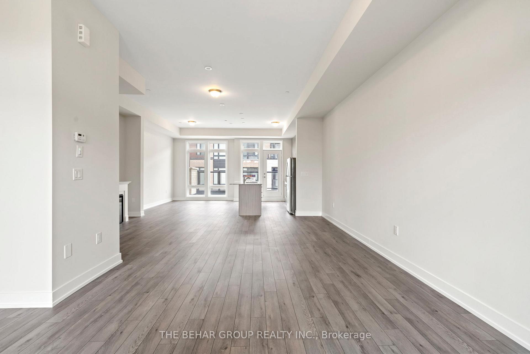
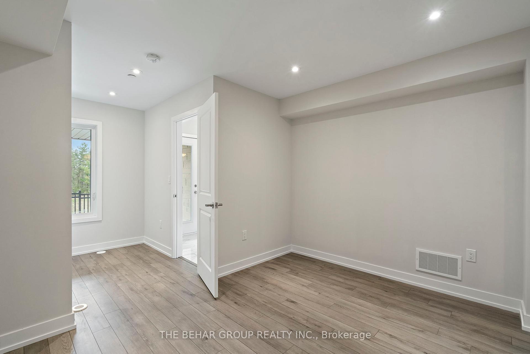
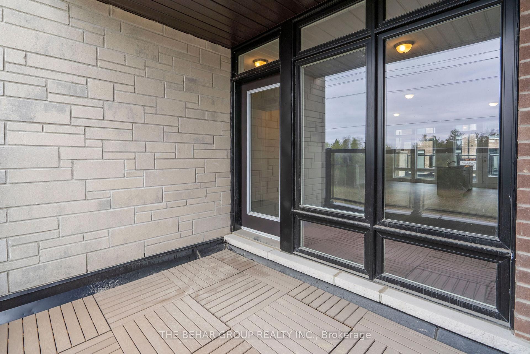

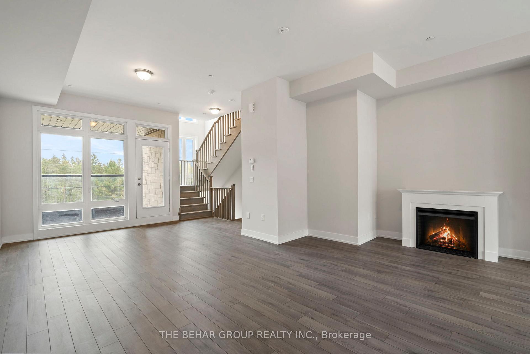
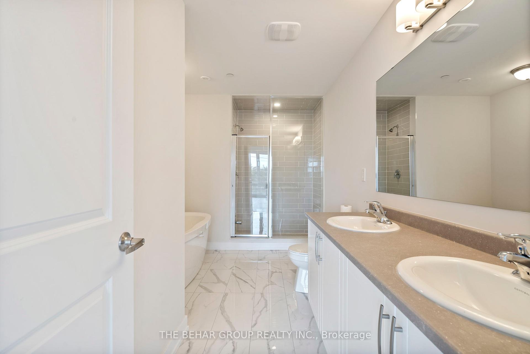
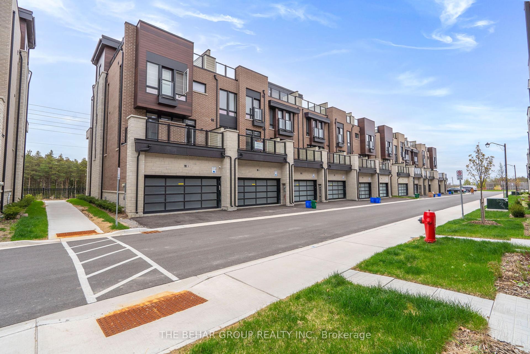
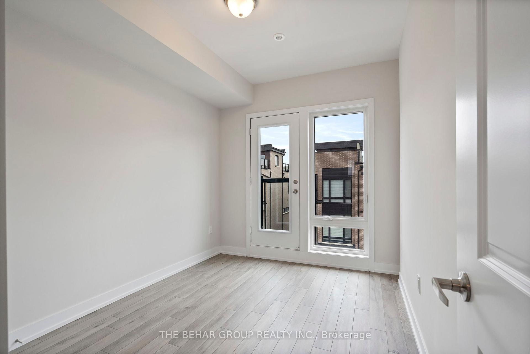
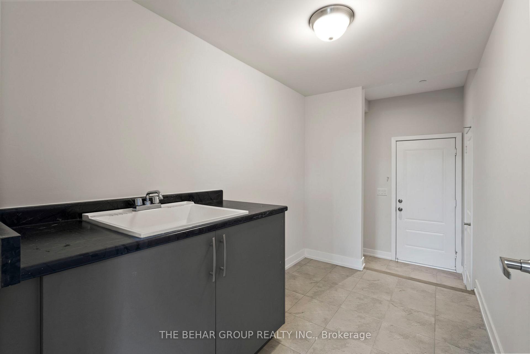





















| Step into this brand new, luxury townhouse in the coveted Towns on Bayview development at Bayview & 19th.The unit is one of few offering a basement. Proximity to top ranked schools, parks, Lake Wilcox, transit and all other amenities. This unit feature multiple terraces including a rooftop terrace with unobstructed views of protected green lands. Featuring hardwood flooring throughout, 10' ceilings on the main floor and a ground floor in-law suite ideal for guests or multi-generational living. |
| Price | $1,368,000 |
| Taxes: | $5056.73 |
| Assessment Year: | 2024 |
| Occupancy: | Vacant |
| Address: | 33 Credit Lane , Richmond Hill, L4E 1G9, York |
| Directions/Cross Streets: | Bayview & 19th |
| Rooms: | 7 |
| Bedrooms: | 4 |
| Bedrooms +: | 0 |
| Family Room: | F |
| Basement: | Unfinished |
| Level/Floor | Room | Length(ft) | Width(ft) | Descriptions | |
| Room 1 | Ground | Bedroom 4 | 12 | 9.58 | 3 Pc Ensuite, Carpet Free, Closet |
| Room 2 | Main | Kitchen | 18.17 | 12.99 | W/O To Terrace, Open Concept, Centre Island |
| Room 3 | Main | Living Ro | 18.17 | 12 | W/O To Terrace, Overlook Greenbelt, Electric Fireplace |
| Room 4 | Main | Dining Ro | 14.83 | 11.91 | Combined w/Kitchen, Open Concept |
| Room 5 | Third | Primary B | 10.99 | 14.01 | 4 Pc Ensuite, Walk-In Closet(s), Overlook Greenbelt |
| Room 6 | Third | Bedroom 2 | 8.99 | 9.15 | Closet, Carpet Free, Juliette Balcony |
| Room 7 | Third | Bedroom 3 | 8.82 | 10.76 | Closet, Carpet Free, Window Floor to Ceil |
| Washroom Type | No. of Pieces | Level |
| Washroom Type 1 | 3 | Ground |
| Washroom Type 2 | 2 | Main |
| Washroom Type 3 | 3 | Third |
| Washroom Type 4 | 4 | Third |
| Washroom Type 5 | 0 |
| Total Area: | 0.00 |
| Property Type: | Att/Row/Townhouse |
| Style: | Other |
| Exterior: | Metal/Steel Sidi, Stone |
| Garage Type: | Built-In |
| Drive Parking Spaces: | 0 |
| Pool: | None |
| Approximatly Square Footage: | 2000-2500 |
| CAC Included: | N |
| Water Included: | N |
| Cabel TV Included: | N |
| Common Elements Included: | N |
| Heat Included: | N |
| Parking Included: | N |
| Condo Tax Included: | N |
| Building Insurance Included: | N |
| Fireplace/Stove: | Y |
| Heat Type: | Forced Air |
| Central Air Conditioning: | Central Air |
| Central Vac: | N |
| Laundry Level: | Syste |
| Ensuite Laundry: | F |
| Sewers: | Sewer |
$
%
Years
This calculator is for demonstration purposes only. Always consult a professional
financial advisor before making personal financial decisions.
| Although the information displayed is believed to be accurate, no warranties or representations are made of any kind. |
| THE BEHAR GROUP REALTY INC. |
- Listing -1 of 0
|
|

Sachi Patel
Broker
Dir:
647-702-7117
Bus:
6477027117
| Book Showing | Email a Friend |
Jump To:
At a Glance:
| Type: | Freehold - Att/Row/Townhouse |
| Area: | York |
| Municipality: | Richmond Hill |
| Neighbourhood: | Jefferson |
| Style: | Other |
| Lot Size: | x 75.49(Feet) |
| Approximate Age: | |
| Tax: | $5,056.73 |
| Maintenance Fee: | $0 |
| Beds: | 4 |
| Baths: | 4 |
| Garage: | 0 |
| Fireplace: | Y |
| Air Conditioning: | |
| Pool: | None |
Locatin Map:
Payment Calculator:

Listing added to your favorite list
Looking for resale homes?

By agreeing to Terms of Use, you will have ability to search up to 310087 listings and access to richer information than found on REALTOR.ca through my website.

