
![]()
$879,000
Available - For Sale
Listing ID: W12136909
4406 Vallence Driv , Burlington, L7L 6J7, Halton
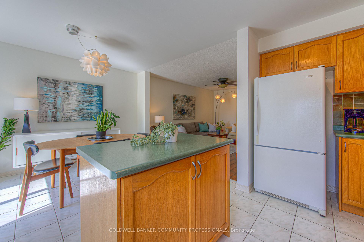
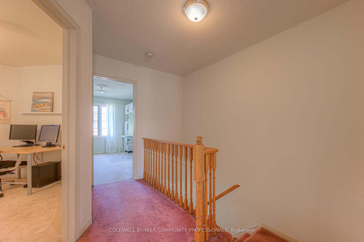
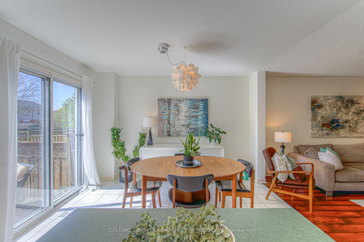
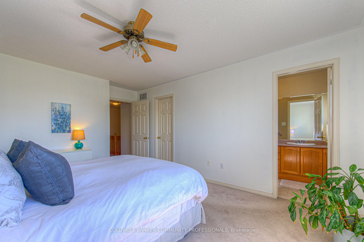
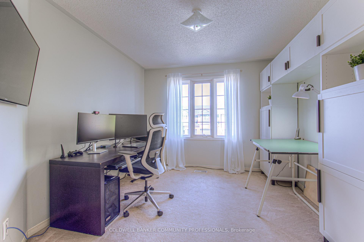
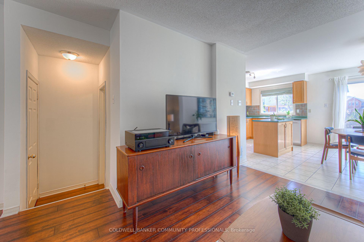
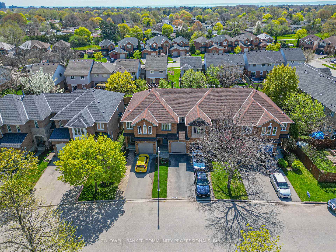
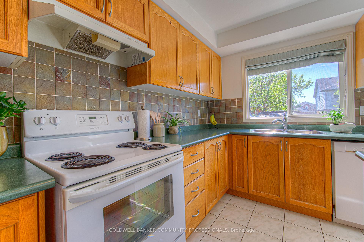
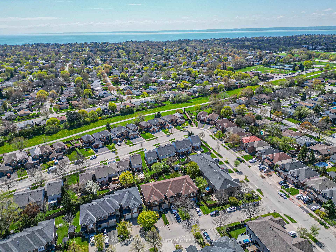

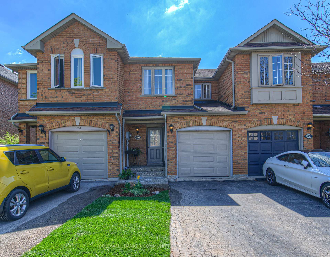
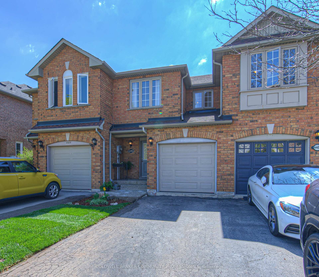
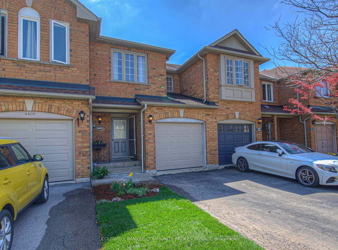
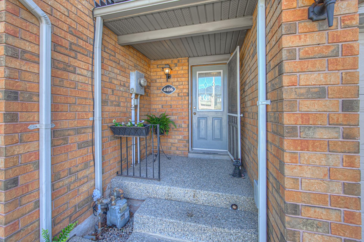
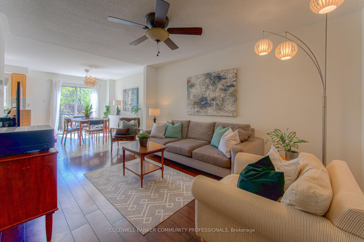
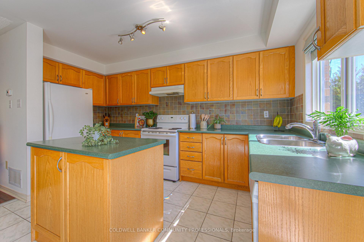
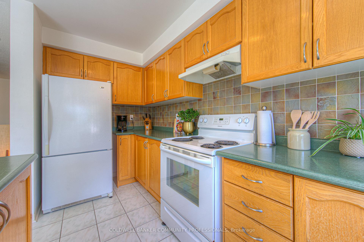
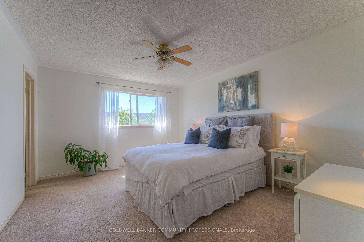
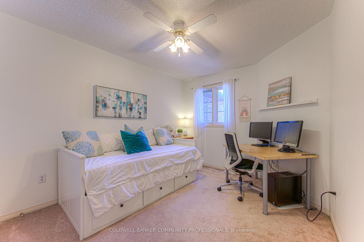
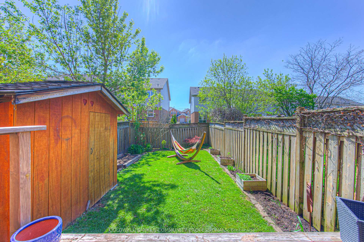
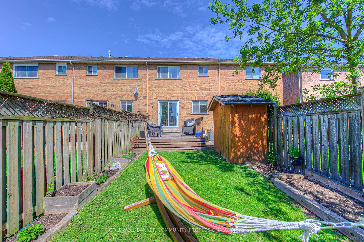
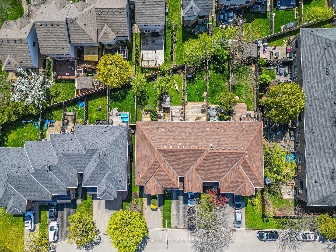

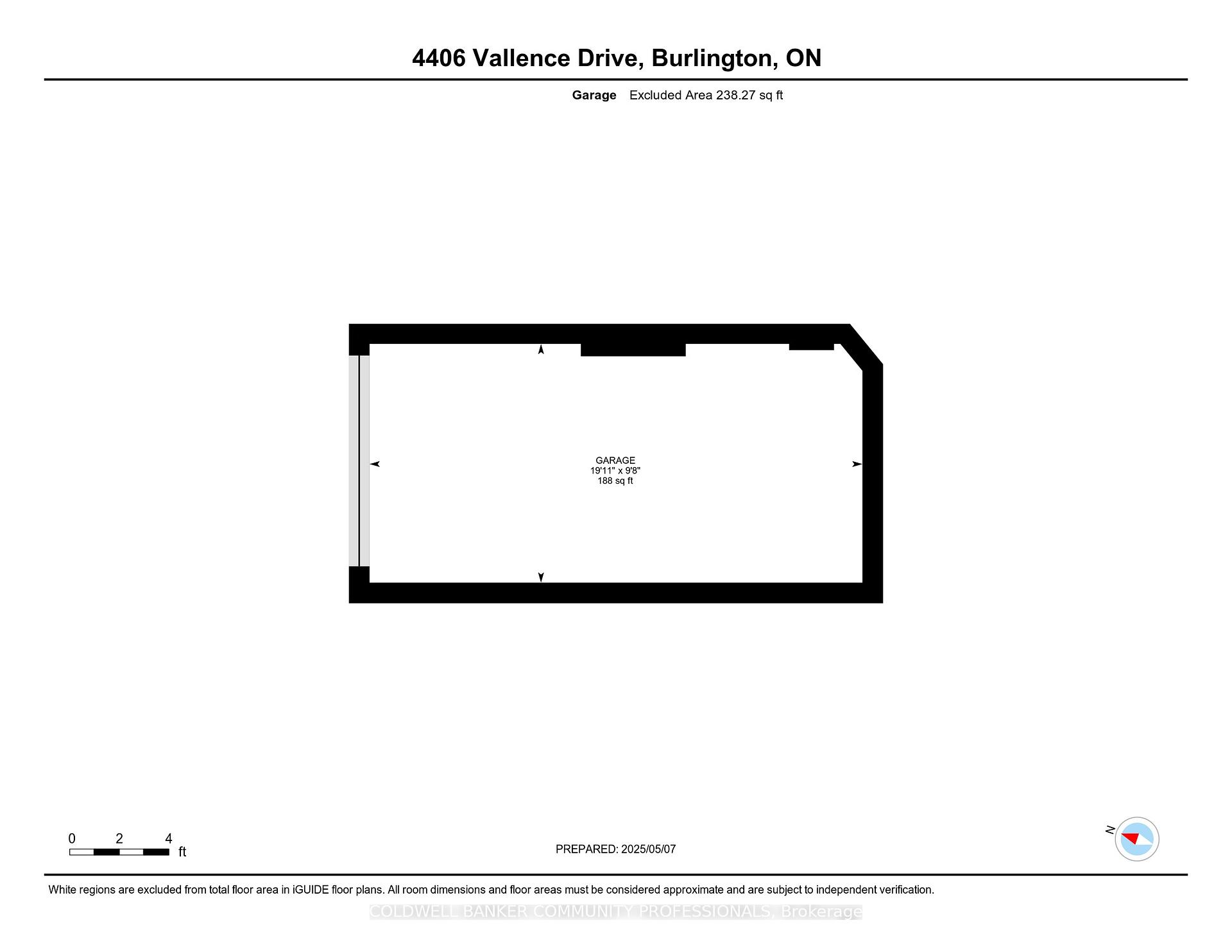
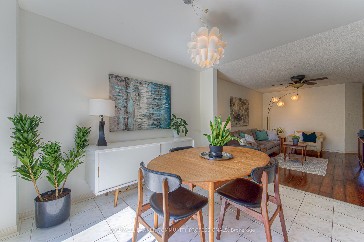
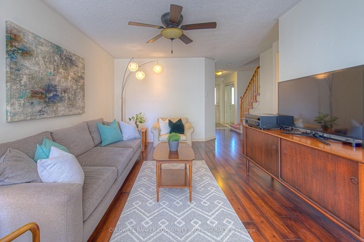
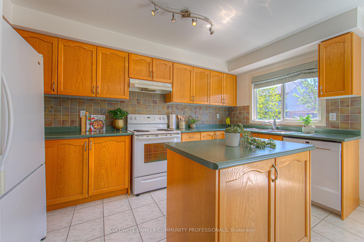
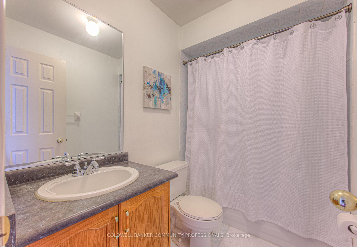
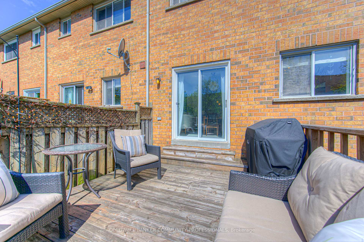
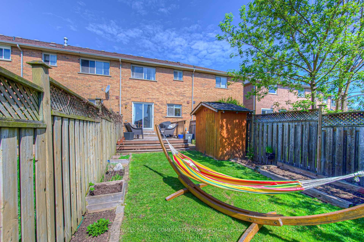
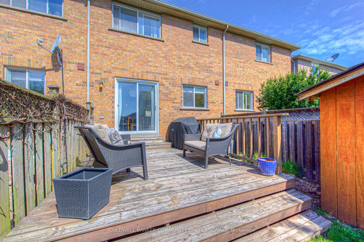
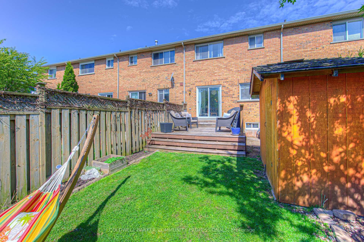
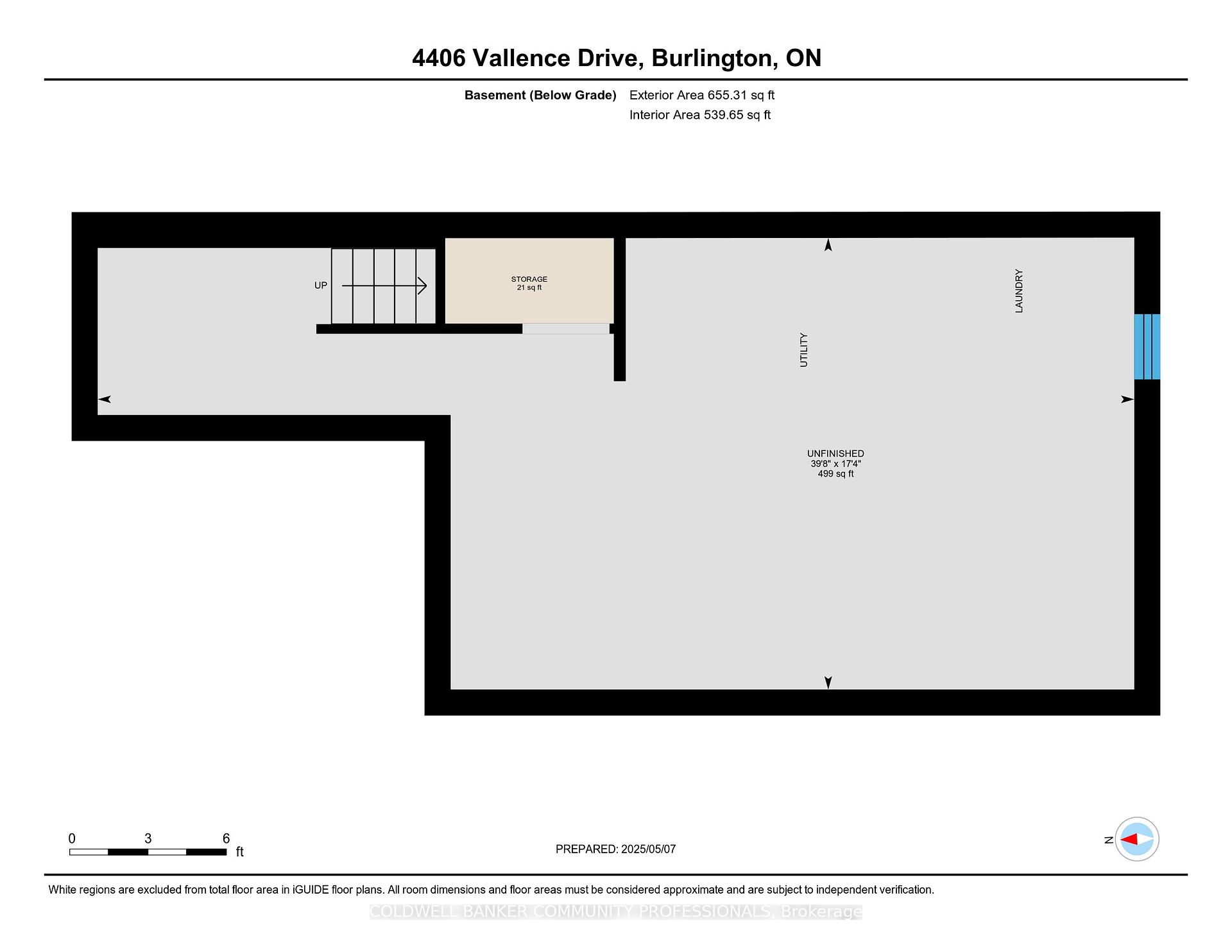
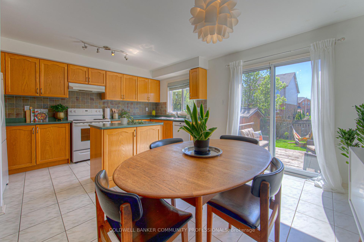
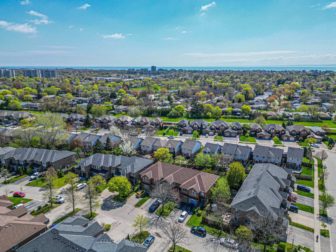
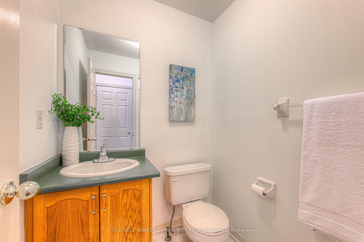
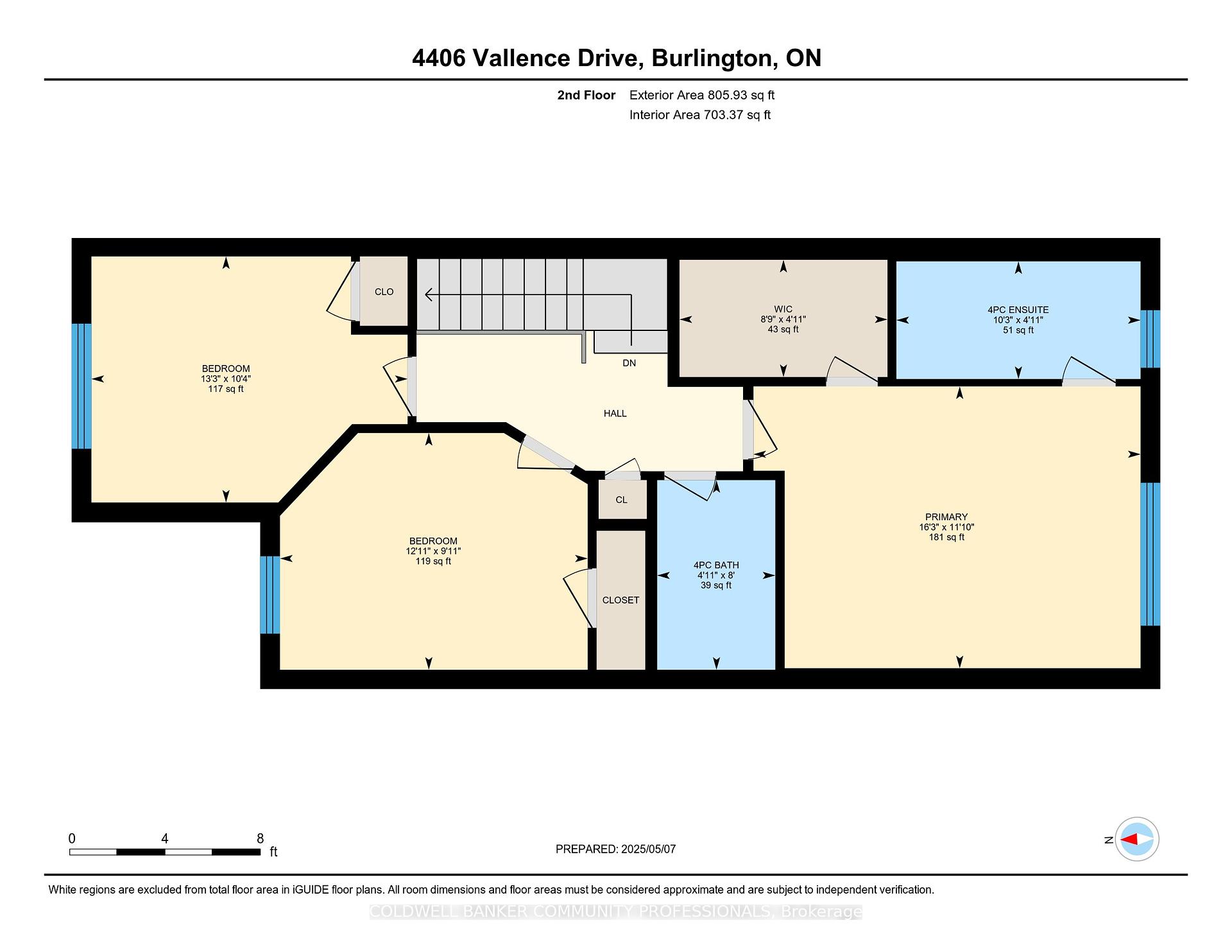
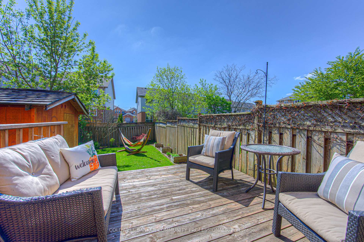
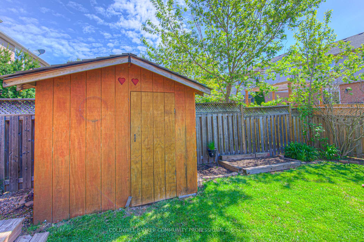
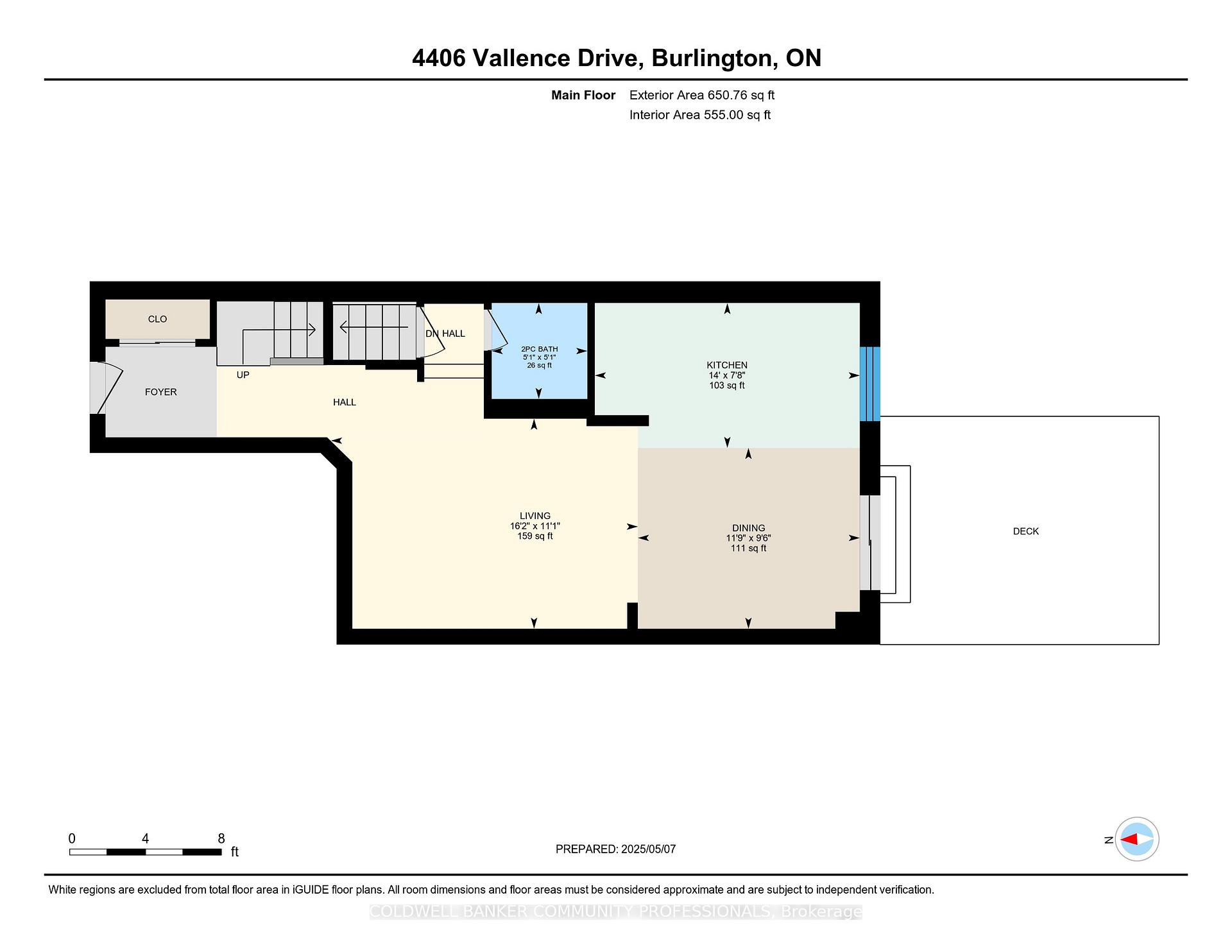
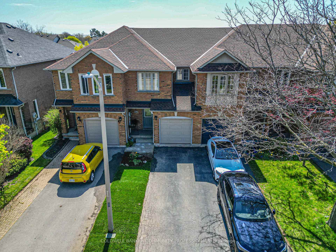
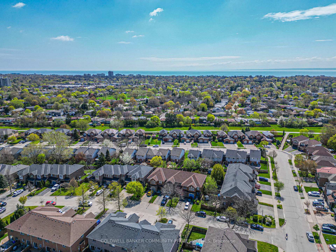
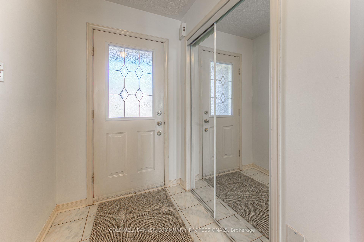
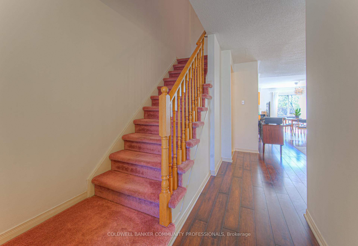
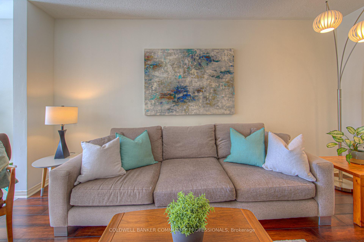













































| Bright and spacious 3-bedroom, 2.5-bathroom freehold townhome located in the desirable Longmoor neighbourhood. This open-concept home features a welcoming main floor with a generous living and dining area perfect for entertaining. The kitchen open to the main living space is ideal for everyday cooking and gathering with friends and family, with plenty of natural light! Upstairs, you'll find three well-sized bedrooms. The primary includes a large walk-in closet and a 4-piece ensuite bath. The two additional bedrooms are perfect for children, guests, or a home office.The unfinished basement offers a great layout with plenty of potential for future finishing whether you're envisioning a rec room, home gym, or additional storage.Step outside to enjoy a private, fenced backyard with a deck great for summer BBQs and outdoor relaxation. Excellent location with quick access to highways, shopping, top-rated schools, parks, and bike trails. Family-friendly community with all amenities nearby. A great opportunity for first-time buyers this is the perfect place to call home! |
| Price | $879,000 |
| Taxes: | $184299.10 |
| Assessment Year: | 2024 |
| Occupancy: | Owner |
| Address: | 4406 Vallence Driv , Burlington, L7L 6J7, Halton |
| Directions/Cross Streets: | Fairview & Burloak |
| Rooms: | 9 |
| Bedrooms: | 3 |
| Bedrooms +: | 0 |
| Family Room: | F |
| Basement: | Full, Unfinished |
| Level/Floor | Room | Length(ft) | Width(ft) | Descriptions | |
| Room 1 | Main | Living Ro | 11.05 | 16.33 | |
| Room 2 | Main | Dining Ro | 9.61 | 11.91 | |
| Room 3 | Main | Kitchen | 13.87 | 7.61 | |
| Room 4 | Second | Primary B | 16.2 | 11.81 | |
| Room 5 | Second | Bedroom | 9.91 | 12.92 | |
| Room 6 | Second | Bedroom | 13.25 | 10.3 | |
| Room 7 | Second | Bathroom | 8 | 4.92 | 4 Pc Bath |
| Room 8 | Second | Bathroom | 4.89 | 10.23 | 4 Pc Ensuite |
| Room 9 | Basement | Other | 3.28 | 6.49 | |
| Room 10 | Basement | Other | 17.29 | 39.69 |
| Washroom Type | No. of Pieces | Level |
| Washroom Type 1 | 2 | Main |
| Washroom Type 2 | 4 | Second |
| Washroom Type 3 | 0 | |
| Washroom Type 4 | 0 | |
| Washroom Type 5 | 0 |
| Total Area: | 0.00 |
| Approximatly Age: | 16-30 |
| Property Type: | Att/Row/Townhouse |
| Style: | 2-Storey |
| Exterior: | Brick |
| Garage Type: | Attached |
| (Parking/)Drive: | Private |
| Drive Parking Spaces: | 1 |
| Park #1 | |
| Parking Type: | Private |
| Park #2 | |
| Parking Type: | Private |
| Pool: | None |
| Approximatly Age: | 16-30 |
| Approximatly Square Footage: | 1100-1500 |
| CAC Included: | N |
| Water Included: | N |
| Cabel TV Included: | N |
| Common Elements Included: | N |
| Heat Included: | N |
| Parking Included: | N |
| Condo Tax Included: | N |
| Building Insurance Included: | N |
| Fireplace/Stove: | N |
| Heat Type: | Forced Air |
| Central Air Conditioning: | Central Air |
| Central Vac: | N |
| Laundry Level: | Syste |
| Ensuite Laundry: | F |
| Sewers: | Sewer |
$
%
Years
This calculator is for demonstration purposes only. Always consult a professional
financial advisor before making personal financial decisions.
| Although the information displayed is believed to be accurate, no warranties or representations are made of any kind. |
| COLDWELL BANKER COMMUNITY PROFESSIONALS |
- Listing -1 of 0
|
|

Sachi Patel
Broker
Dir:
647-702-7117
Bus:
6477027117
| Virtual Tour | Book Showing | Email a Friend |
Jump To:
At a Glance:
| Type: | Freehold - Att/Row/Townhouse |
| Area: | Halton |
| Municipality: | Burlington |
| Neighbourhood: | Shoreacres |
| Style: | 2-Storey |
| Lot Size: | x 119.96(Feet) |
| Approximate Age: | 16-30 |
| Tax: | $184,299.1 |
| Maintenance Fee: | $0 |
| Beds: | 3 |
| Baths: | 3 |
| Garage: | 0 |
| Fireplace: | N |
| Air Conditioning: | |
| Pool: | None |
Locatin Map:
Payment Calculator:

Listing added to your favorite list
Looking for resale homes?

By agreeing to Terms of Use, you will have ability to search up to 310087 listings and access to richer information than found on REALTOR.ca through my website.

