
![]()
$674,900
Available - For Sale
Listing ID: X12136916
61 Charles Stre , Carleton Place, K7C 2Y2, Lanark

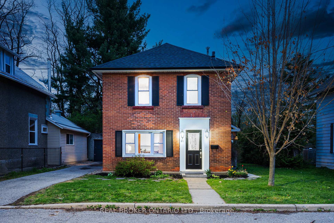
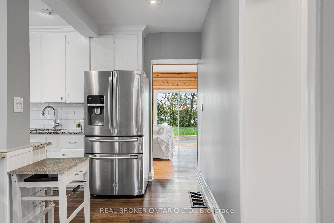
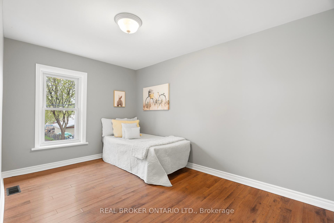
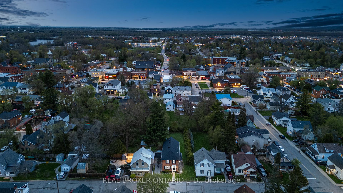
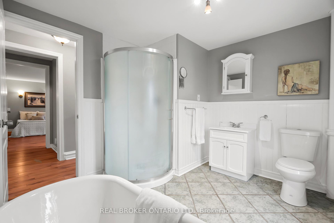
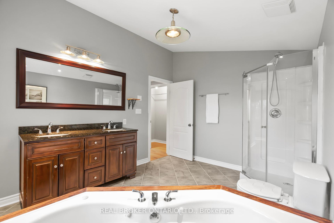
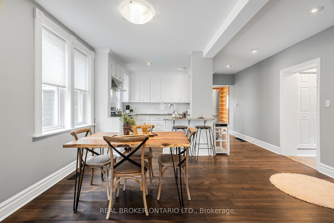
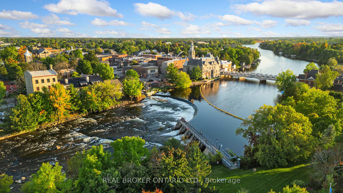
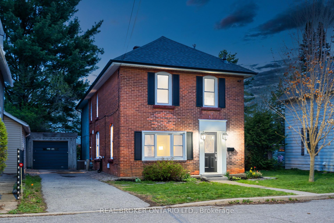
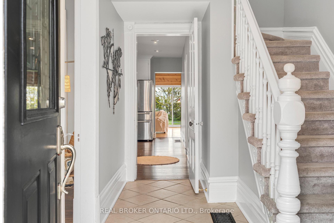
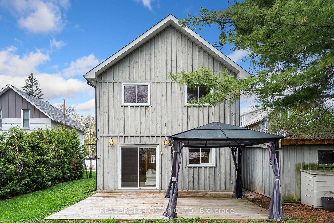
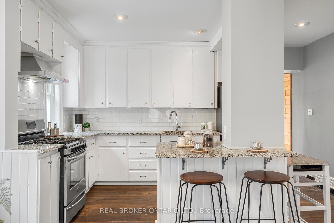
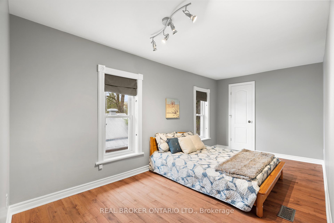
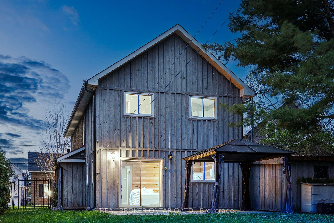
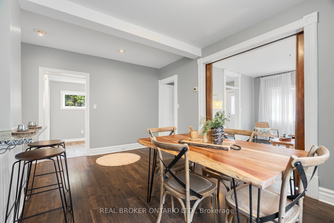
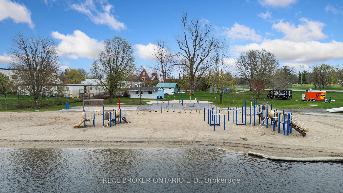
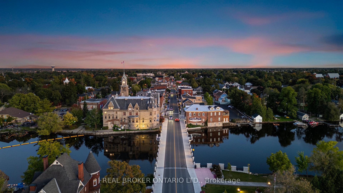
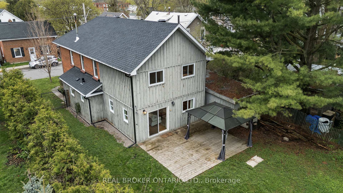
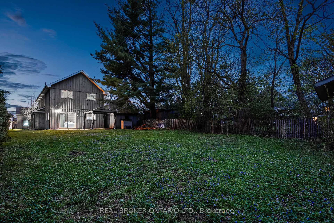
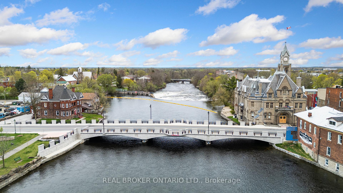
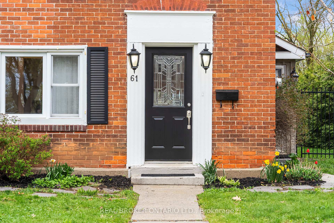
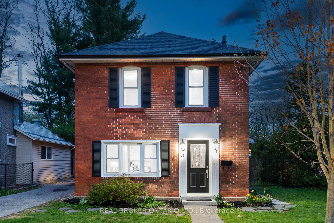
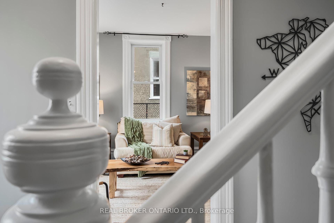
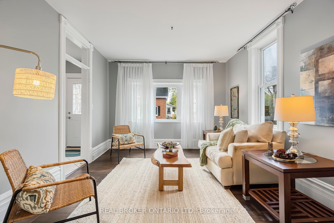
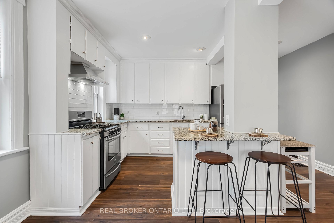
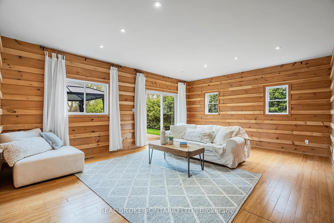
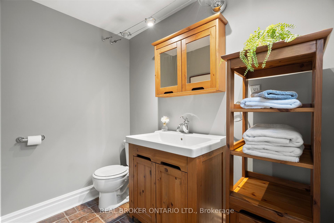
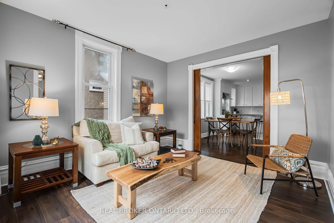

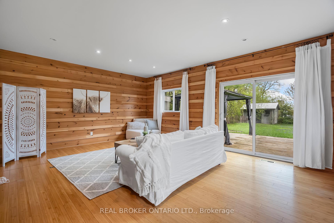
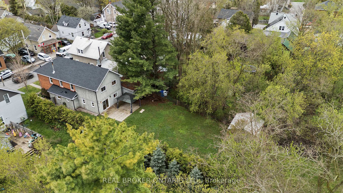
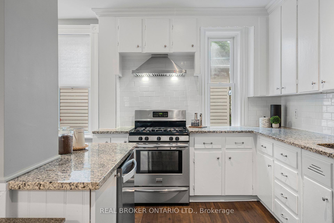
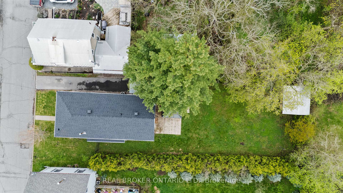
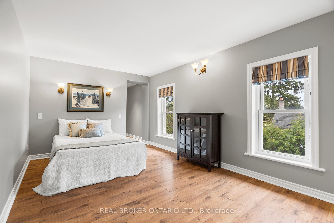
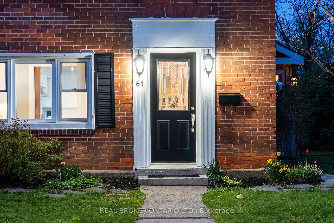

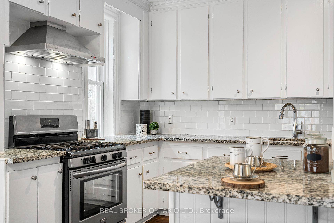
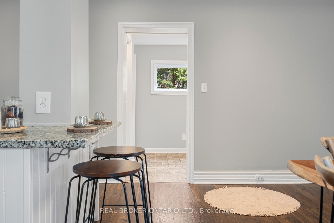
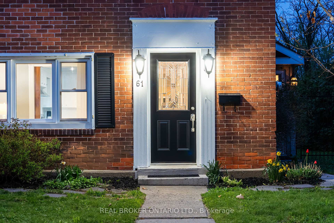
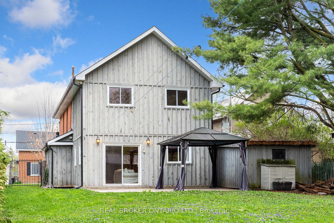
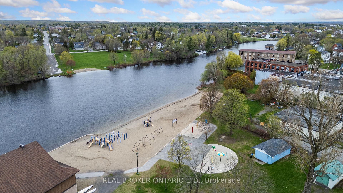
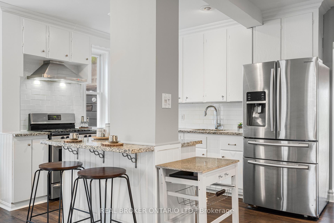
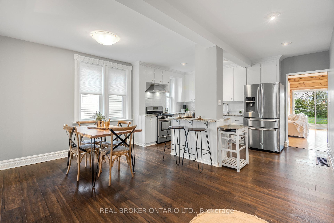
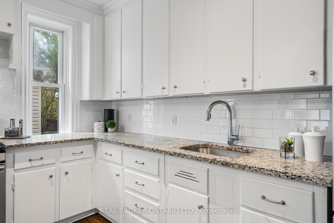
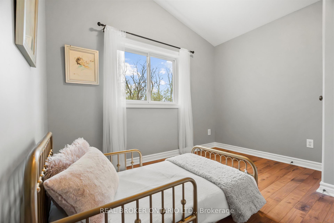
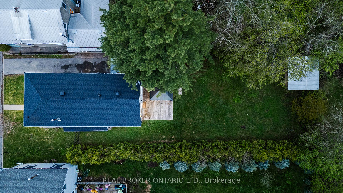
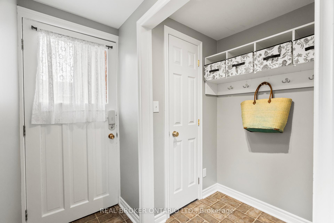
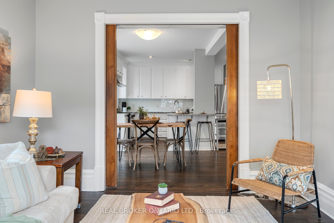
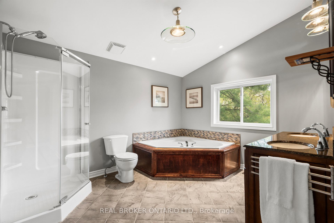
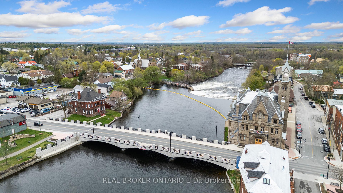
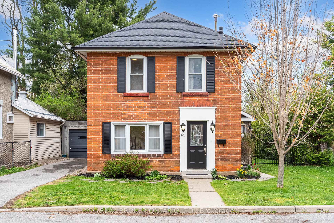
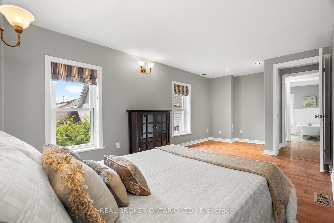
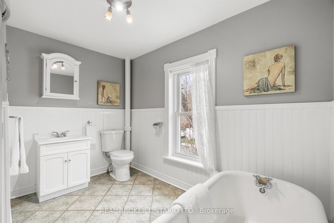






















































| Welcome to 61 Charles Street in the heart of Downtown Carleton Place. This charming century home features 3 bedrooms plus a bonus room off the primary bedroom, perfect for a nursery or home office. The red brick exterior with black shutters and stately front door offers timeless curb appeal. Inside, you'll find a bright eat-in kitchen with an island, breakfast bar, gas range, and subway tile backsplash. Charming pocket doors lead to the front living room, while a massive family room at the back provides great additional living space. Off the kitchen and accessible from the exterior side door, you will love the mud room with storage and an additional bathroom. Upstairs, the primary suite offers a rare walk-in closet and spacious ensuite with a soaker tub, shower, and double vanity. Two additional bedrooms and another full bathroom complete the second floor. Step outside to a private backyard with slider access. 2011 Furnace and A/C; The roof was replaced in November 2024. Just a short walk to downtown cafés, restaurants, and parks is small-town living at its finest. The roof was replaced in November 2024. |
| Price | $674,900 |
| Taxes: | $3647.30 |
| Assessment Year: | 2024 |
| Occupancy: | Vacant |
| Address: | 61 Charles Stre , Carleton Place, K7C 2Y2, Lanark |
| Directions/Cross Streets: | Lake Ave South |
| Rooms: | 11 |
| Bedrooms: | 3 |
| Bedrooms +: | 0 |
| Family Room: | T |
| Basement: | Crawl Space |
| Level/Floor | Room | Length(ft) | Width(ft) | Descriptions | |
| Room 1 | Main | Living Ro | 11.22 | 12.4 | |
| Room 2 | Main | Dining Ro | 14.99 | 8.99 | |
| Room 3 | Main | Kitchen | 14.99 | 8.99 | |
| Room 4 | Main | Family Ro | 19.48 | 14.99 | |
| Room 5 | Second | Primary B | 18.56 | 9.97 | |
| Room 6 | Second | Bedroom | 12.99 | 8.99 | |
| Room 7 | Second | Bedroom | 18.99 | 8.99 | |
| Room 8 | Second | Den | 8.4 | 8.13 | |
| Room 9 | Main | Mud Room | 12.1 | 7.18 |
| Washroom Type | No. of Pieces | Level |
| Washroom Type 1 | 4 | |
| Washroom Type 2 | 4 | |
| Washroom Type 3 | 2 | |
| Washroom Type 4 | 0 | |
| Washroom Type 5 | 0 |
| Total Area: | 0.00 |
| Property Type: | Detached |
| Style: | 2-Storey |
| Exterior: | Brick, Board & Batten |
| Garage Type: | Detached |
| (Parking/)Drive: | Private |
| Drive Parking Spaces: | 2 |
| Park #1 | |
| Parking Type: | Private |
| Park #2 | |
| Parking Type: | Private |
| Pool: | None |
| Approximatly Square Footage: | 2000-2500 |
| CAC Included: | N |
| Water Included: | N |
| Cabel TV Included: | N |
| Common Elements Included: | N |
| Heat Included: | N |
| Parking Included: | N |
| Condo Tax Included: | N |
| Building Insurance Included: | N |
| Fireplace/Stove: | N |
| Heat Type: | Forced Air |
| Central Air Conditioning: | Central Air |
| Central Vac: | N |
| Laundry Level: | Syste |
| Ensuite Laundry: | F |
| Sewers: | Sewer |
$
%
Years
This calculator is for demonstration purposes only. Always consult a professional
financial advisor before making personal financial decisions.
| Although the information displayed is believed to be accurate, no warranties or representations are made of any kind. |
| REAL BROKER ONTARIO LTD. |
- Listing -1 of 0
|
|

Sachi Patel
Broker
Dir:
647-702-7117
Bus:
6477027117
| Virtual Tour | Book Showing | Email a Friend |
Jump To:
At a Glance:
| Type: | Freehold - Detached |
| Area: | Lanark |
| Municipality: | Carleton Place |
| Neighbourhood: | 909 - Carleton Place |
| Style: | 2-Storey |
| Lot Size: | x 157.00(Feet) |
| Approximate Age: | |
| Tax: | $3,647.3 |
| Maintenance Fee: | $0 |
| Beds: | 3 |
| Baths: | 3 |
| Garage: | 0 |
| Fireplace: | N |
| Air Conditioning: | |
| Pool: | None |
Locatin Map:
Payment Calculator:

Listing added to your favorite list
Looking for resale homes?

By agreeing to Terms of Use, you will have ability to search up to 310087 listings and access to richer information than found on REALTOR.ca through my website.

