
![]()
$1,399,000
Available - For Sale
Listing ID: C12098156
547 Atlas Aven , Toronto, M6C 3R5, Toronto
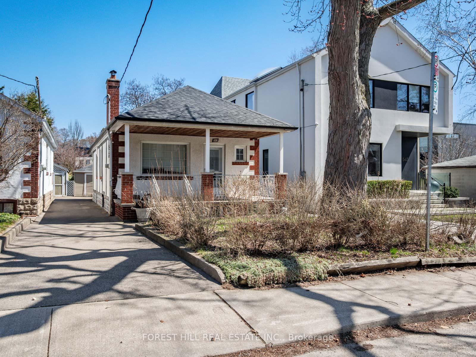
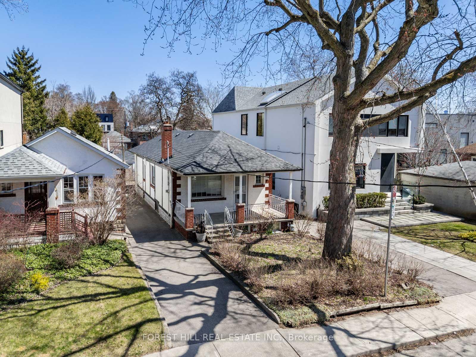
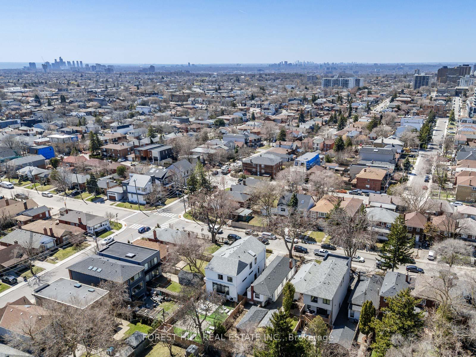
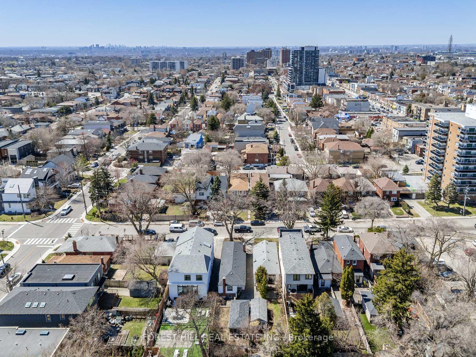
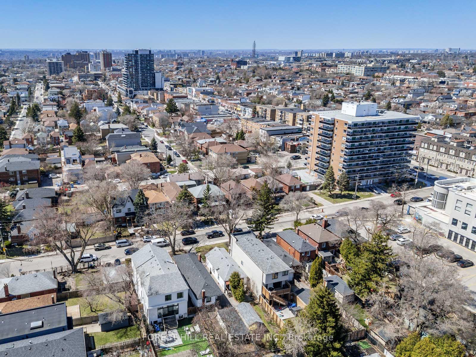
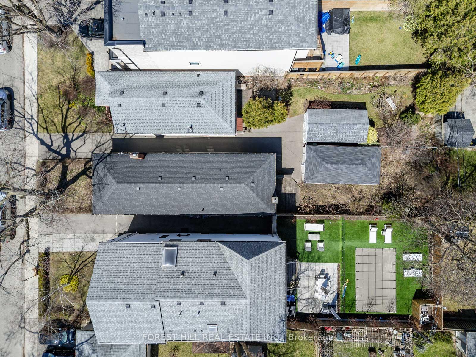
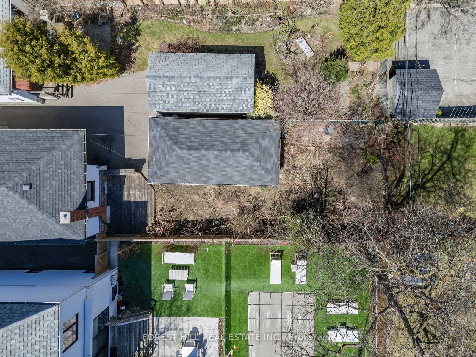
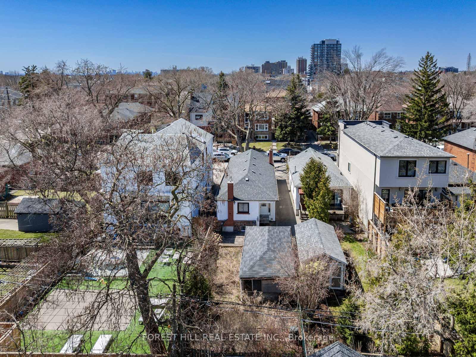
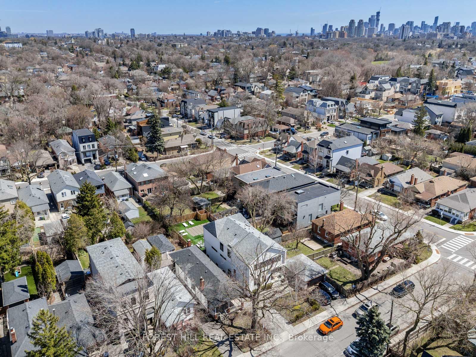
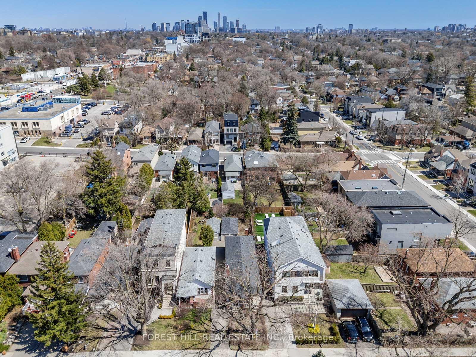
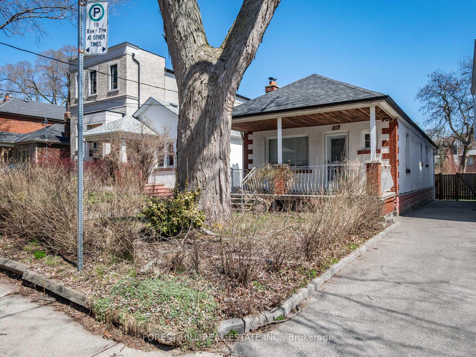
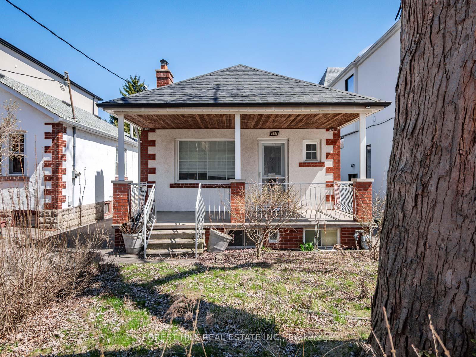
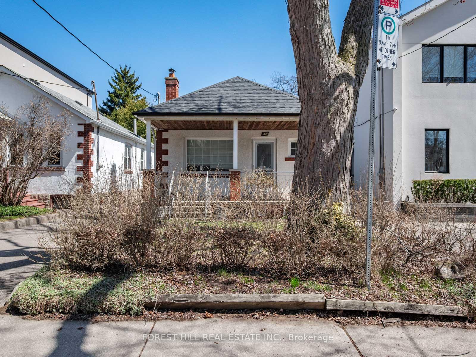
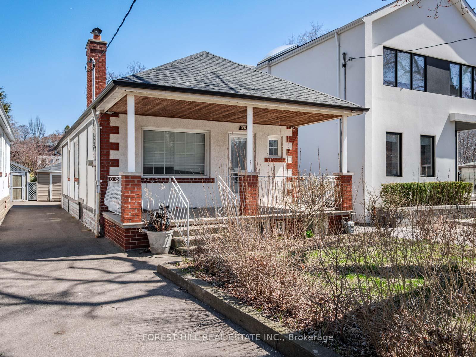
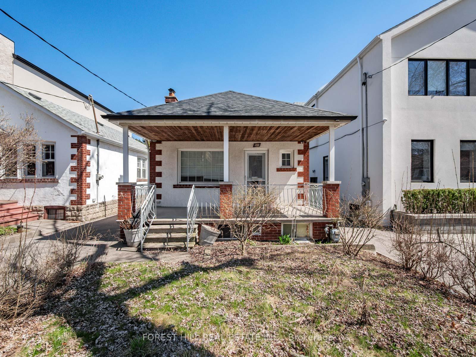
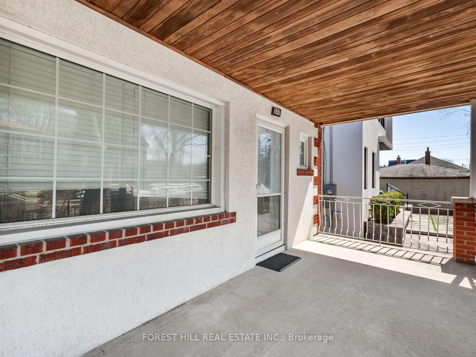
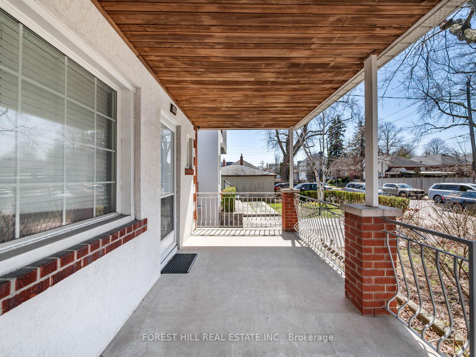
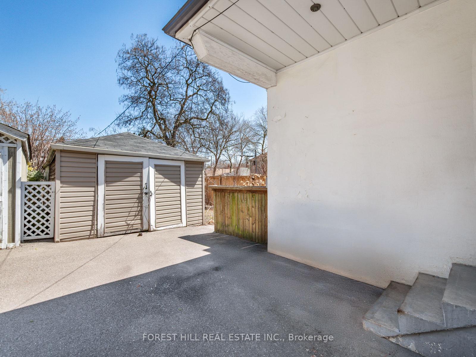
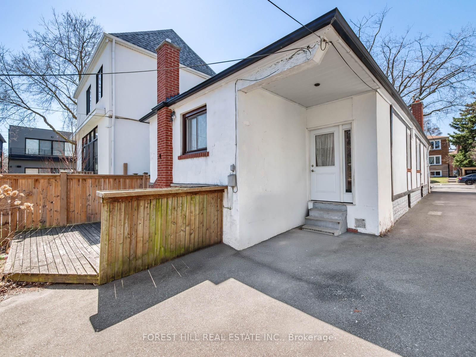

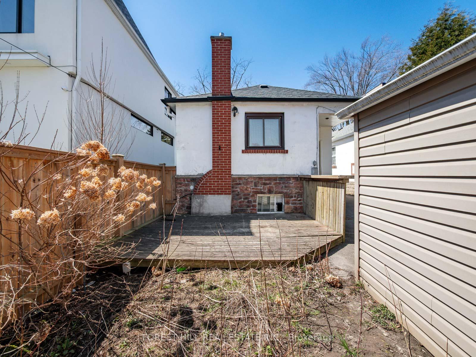
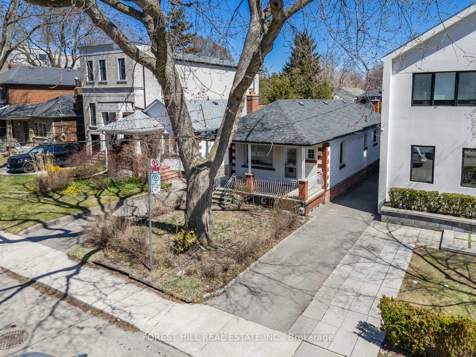
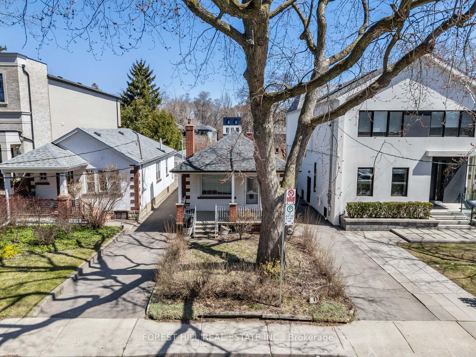























| Incredible opportunity in Humewood-Cedarvale, steps to TTC and future LRT! Committee of Adjustment approved plans to renovate or build new available upon request. Desirable neighbourhood close to public transit, parks and top-rated schools. No representations or warranties pertaining to the building, fixtures and chattels. Buyer to do their own due diligence regarding future use. Room measurements obtained from previous listing in 2021 and cannot be verified now due to access. |
| Price | $1,399,000 |
| Taxes: | $4728.06 |
| Occupancy: | Vacant |
| Address: | 547 Atlas Aven , Toronto, M6C 3R5, Toronto |
| Directions/Cross Streets: | Allen Rd & Eglinton |
| Rooms: | 6 |
| Rooms +: | 2 |
| Bedrooms: | 2 |
| Bedrooms +: | 0 |
| Family Room: | F |
| Basement: | Finished |
| Level/Floor | Room | Length(ft) | Width(ft) | Descriptions | |
| Room 1 | Main | Dining Ro | 9.94 | 11.68 | Overlooks Family |
| Room 2 | Main | Family Ro | 9.09 | 11.09 | Overlooks Family, Window, Stained Glass |
| Room 3 | Main | Kitchen | 10.76 | 8.07 | Stainless Steel Appl |
| Room 4 | Main | Primary B | 7.08 | 9.94 | Closet, Window |
| Room 5 | Main | Bedroom 2 | 8.04 | 4.66 | Closet, Window |
| Room 6 | Main | Living Ro | 12.37 | 12.1 | Raised Floor |
| Room 7 | Basement | Family Ro | 12.04 | 12.04 | Large Window, Gas Fireplace |
| Room 8 | Basement | Other | 7.08 | 20.53 | |
| Room 9 | Basement | Bedroom 3 | 7.08 | 14.24 | Closet, Broadloom |
| Room 10 | Basement | Laundry | Concrete Floor |
| Washroom Type | No. of Pieces | Level |
| Washroom Type 1 | 4 | Main |
| Washroom Type 2 | 3 | Basement |
| Washroom Type 3 | 0 | |
| Washroom Type 4 | 0 | |
| Washroom Type 5 | 0 |
| Total Area: | 0.00 |
| Property Type: | Detached |
| Style: | Bungalow |
| Exterior: | Brick, Stucco (Plaster) |
| Garage Type: | Detached |
| Drive Parking Spaces: | 0 |
| Pool: | None |
| Approximatly Square Footage: | 700-1100 |
| Property Features: | Library, Park |
| CAC Included: | N |
| Water Included: | N |
| Cabel TV Included: | N |
| Common Elements Included: | N |
| Heat Included: | N |
| Parking Included: | N |
| Condo Tax Included: | N |
| Building Insurance Included: | N |
| Fireplace/Stove: | N |
| Heat Type: | Forced Air |
| Central Air Conditioning: | None |
| Central Vac: | N |
| Laundry Level: | Syste |
| Ensuite Laundry: | F |
| Sewers: | Sewer |
$
%
Years
This calculator is for demonstration purposes only. Always consult a professional
financial advisor before making personal financial decisions.
| Although the information displayed is believed to be accurate, no warranties or representations are made of any kind. |
| FOREST HILL REAL ESTATE INC. |
- Listing -1 of 0
|
|

Sachi Patel
Broker
Dir:
647-702-7117
Bus:
6477027117
| Virtual Tour | Book Showing | Email a Friend |
Jump To:
At a Glance:
| Type: | Freehold - Detached |
| Area: | Toronto |
| Municipality: | Toronto C03 |
| Neighbourhood: | Humewood-Cedarvale |
| Style: | Bungalow |
| Lot Size: | x 133.00(Feet) |
| Approximate Age: | |
| Tax: | $4,728.06 |
| Maintenance Fee: | $0 |
| Beds: | 2 |
| Baths: | 2 |
| Garage: | 0 |
| Fireplace: | N |
| Air Conditioning: | |
| Pool: | None |
Locatin Map:
Payment Calculator:

Listing added to your favorite list
Looking for resale homes?

By agreeing to Terms of Use, you will have ability to search up to 310087 listings and access to richer information than found on REALTOR.ca through my website.

